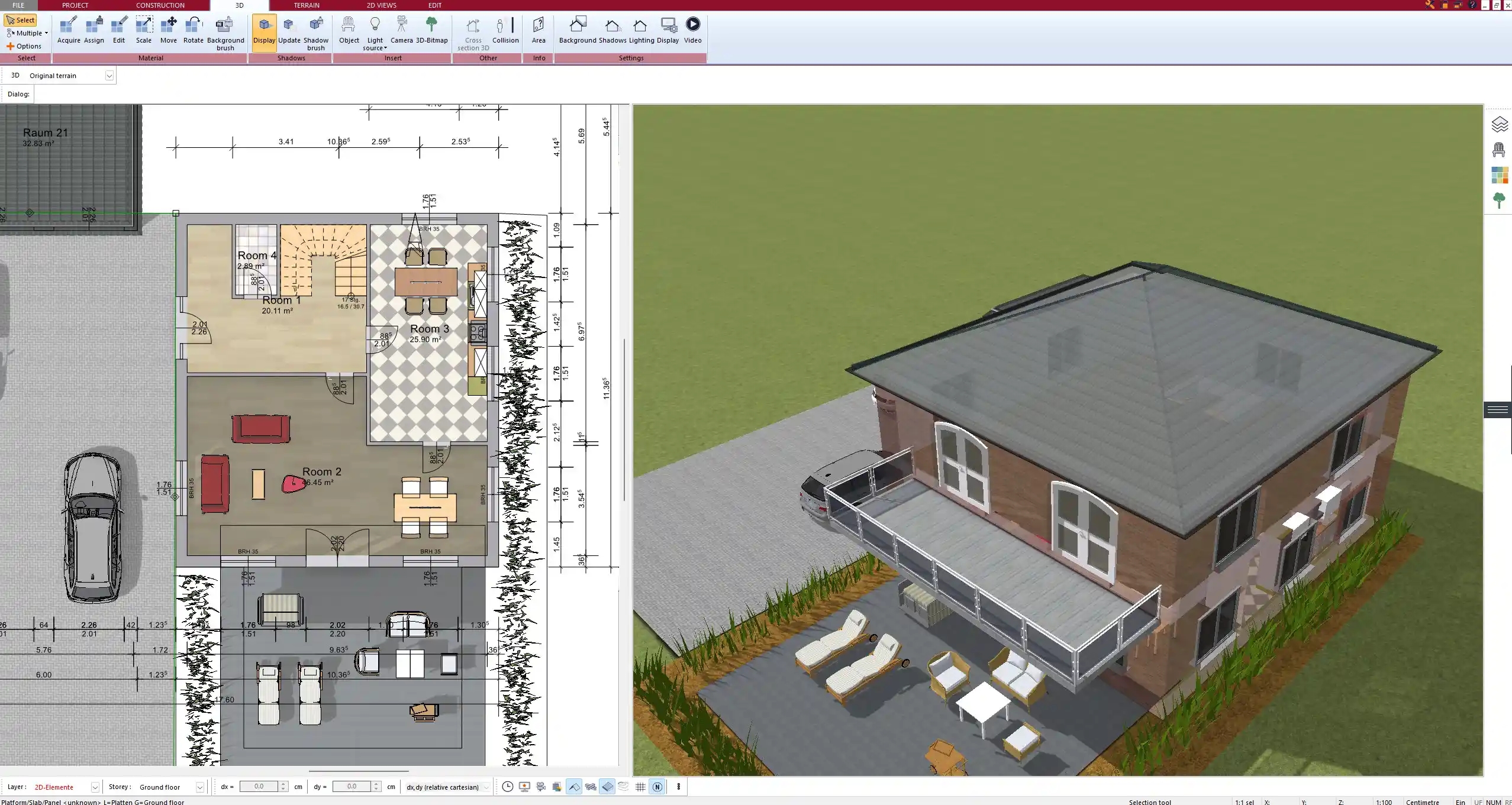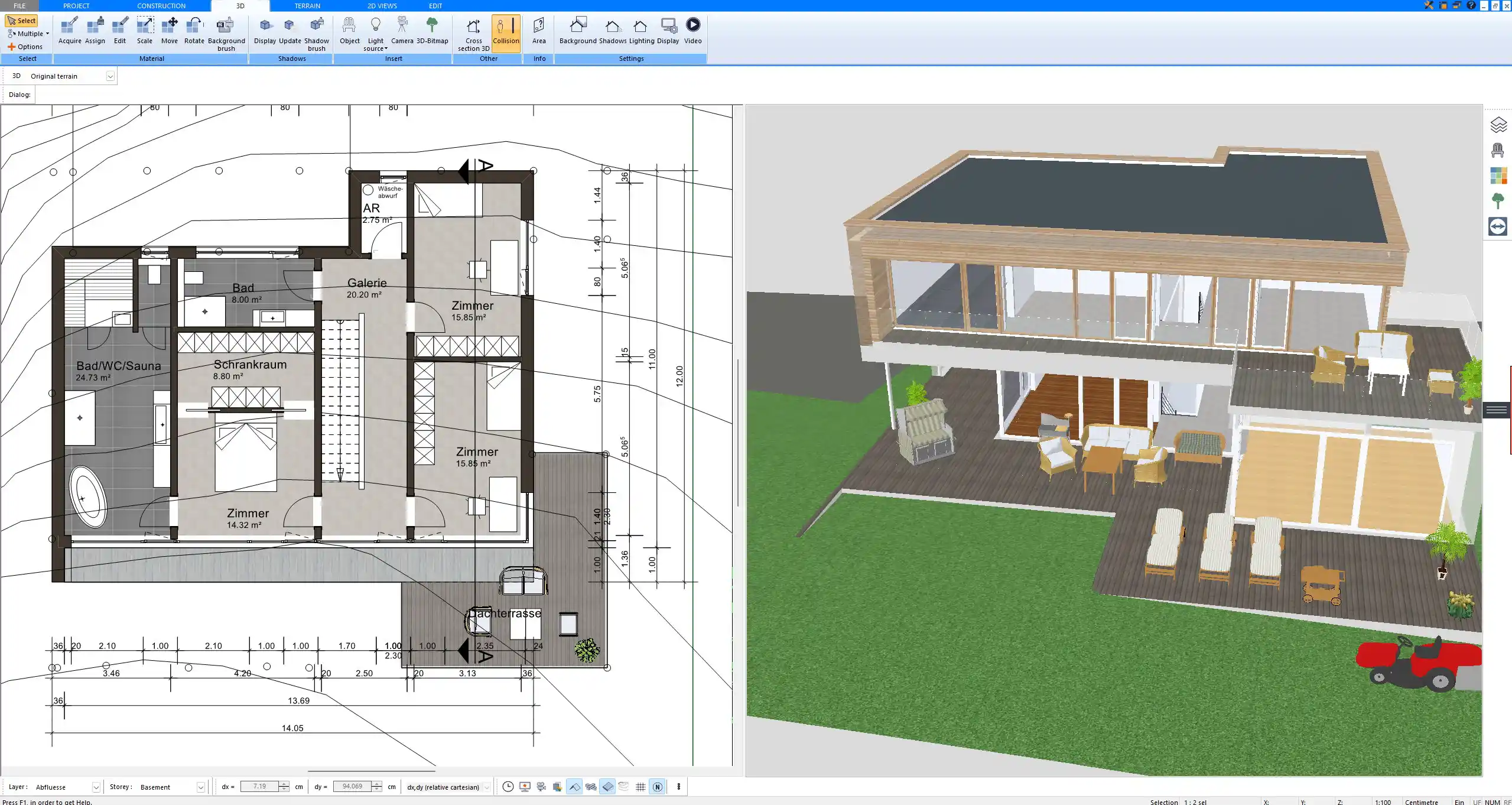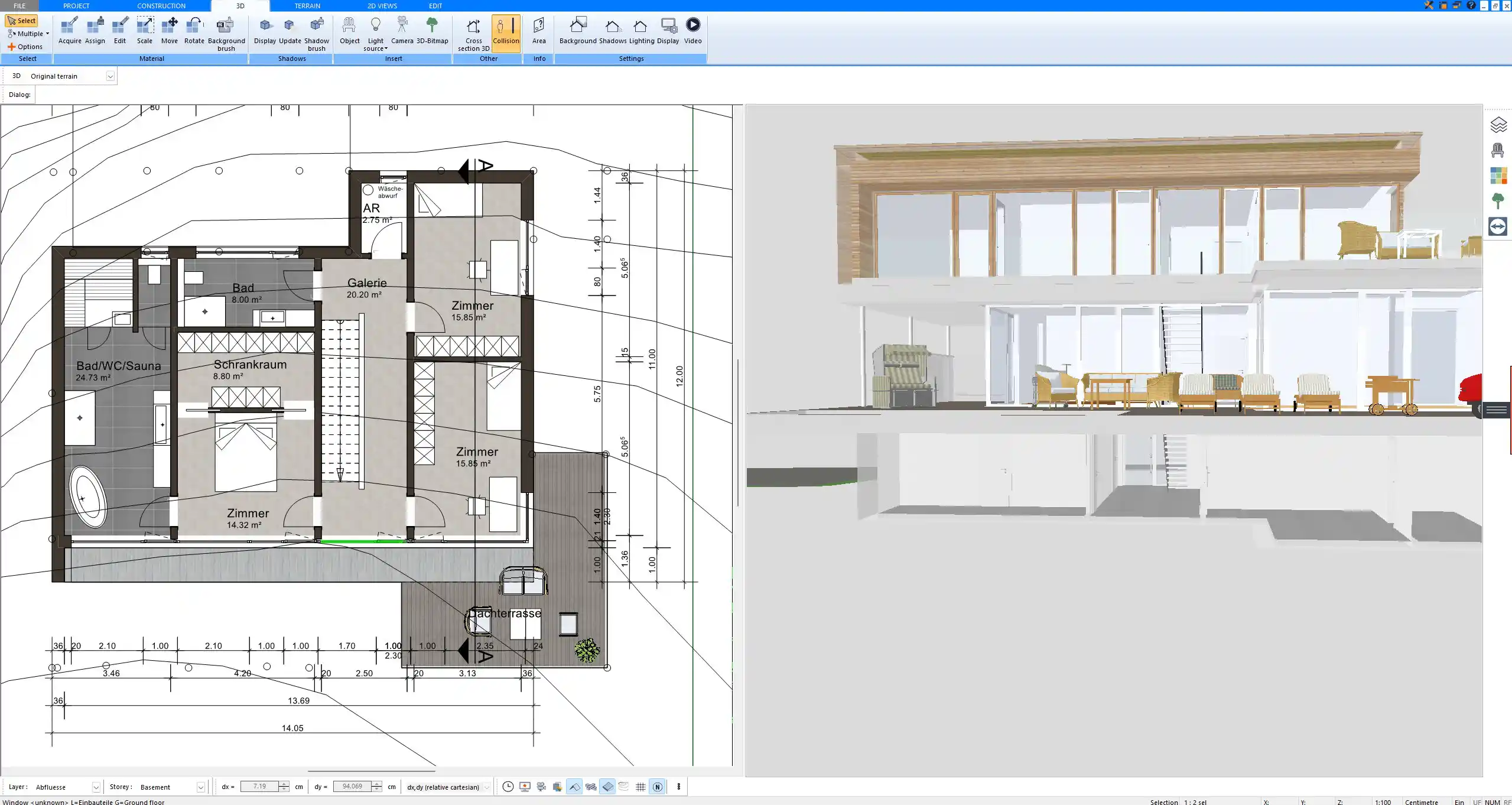What is a Penthouse? (Definition)
A penthouse is a high-end apartment located on the top floor of a residential or commercial building. Unlike regular units, penthouses often feature larger living spaces, private terraces or rooftop areas, panoramic windows, and upgraded interior finishes. In most cases, a penthouse is set back from the main façade of the building, giving it access to private outdoor space that is not shared with other residents.
In newer buildings, the term “penthouse” can also refer to any upper-floor luxury unit, not just the very top unit. However, in its original sense, a penthouse always occupied the highest part of a building and offered superior views, sunlight, and privacy. Whether located in a European city or in an American skyscraper, the concept remains the same: maximum exclusivity, space, and luxury at the highest point.

Main Advantages of a Penthouse
Exceptional Views
One of the most talked-about benefits of a penthouse is the view. Being located above surrounding buildings offers you uninterrupted panoramas, whether it’s a skyline, oceanfront, mountains, or a historic old town. Many penthouses include floor-to-ceiling windows, wraparound balconies, or even glass walls to emphasize the view as a main feature of the living space.
Increased Privacy
Top-floor living automatically offers a quieter, more secluded environment. You won’t have neighbors above you, and often the access to the penthouse is separate from that of the lower units. In some cases, you even get a private elevator or dedicated code access, which reduces hallway noise and guarantees that your entrance area is not shared.
Outdoor Space
In urban housing, having private outdoor space is a rare luxury. Most penthouses offer one or more of the following:
-
Rooftop terraces with lounge or dining areas
-
Private balconies with city or nature views
This extra space can be used for entertaining, relaxing, or even installing outdoor kitchens or jacuzzis, depending on the building’s regulations.
Premium Interior Features
From my own experience viewing and planning penthouse layouts, I’ve noticed a consistent standard: penthouses are outfitted with higher-quality materials and designs than other units in the same building. Common features include:
-
Extra-high ceilings (over 2.8 meters or 9 feet)
-
Designer kitchens with premium appliances
-
Spa-like bathrooms with freestanding tubs or walk-in rain showers
-
Smart home systems, underfloor heating, and built-in sound systems
Prestige and Status
Living in a penthouse carries a certain reputation. In the real estate world, a penthouse is often seen as a flagship property, featured at the top of the listing with its own set of images, pricing, and marketing. Whether you plan to live in it or rent it out, the prestige alone can increase its appeal and resale value.
Main Disadvantages of a Penthouse
High Purchase and Maintenance Costs
Penthouses can cost significantly more than similar-sized units on lower floors. This price premium covers the view, space, and privacy but also affects associated costs:
-
Higher property taxes and homeowner fees
-
Expensive utility bills due to full-glass facades and larger area
-
Premium insurance due to exposure and finishes



Exposure to Weather
Because penthouses sit at the top of a building, they’re more exposed to environmental stress. In the summer, the sun heats the roof directly. In winter, strong winds or snow can hit harder. Without proper insulation or ventilation, living comfort can decrease.
Accessibility During Elevator Outages
If the elevator breaks down or is undergoing maintenance, access to a penthouse becomes more complicated. While newer buildings usually have backup systems, it’s still something to consider, especially for families with children, elderly residents, or anyone with mobility issues.
Limited Availability
There’s usually only one penthouse per building, or in some cases two. This limited supply makes it harder to find one that fits your exact needs in terms of layout, orientation, or size. If you’re building or remodeling one yourself, having a flexible design tool like Plan7Architect helps to visualize different options before committing.
Noise from Rooftop Installations
Sometimes, mechanical rooms, HVAC systems, or water tanks are installed just above the penthouse ceiling. Even when isolated, these installations can create subtle vibrations or noise. Before buying or renting, it’s worth checking exactly what’s located above the ceiling and how well it’s soundproofed.
Key Features of a Penthouse
| Feature | Description |
|---|---|
| Floor Location | Always on the top floor, sometimes with a setback layout |
| Outdoor Area | Often includes terrace, balcony, or rooftop garden |
| Ceiling Height | Higher than standard apartments, typically over 2.8 m / 9 ft |
| Window Design | Floor-to-ceiling or panoramic windows for maximum light |
| Materials & Finish | Luxury materials such as marble, hardwood, brushed steel |
| Technology | Often equipped with smart home tech and climate systems |
| Private Access | Private elevator, keycard or code-based entrance |
| Size | Usually more spacious than lower-floor units |
| Sound Isolation | Better acoustic separation, no neighbors above |
Who Should Consider Living in a Penthouse
A penthouse is not just for celebrities or CEOs. From what I’ve seen in real estate planning projects, a wide range of people choose penthouse living:
-
City professionals looking for quiet space above the noise
-
Retirees who want luxury and comfort in the heart of the city
-
Families seeking outdoor space without a detached house
-
Investors wanting high-rent, high-prestige properties
Before making a decision, consider your lifestyle: do you value privacy, views, and having your own outdoor area? Do you work from home and want an inspiring space? If so, a penthouse could be an excellent fit.



Special Considerations in Different Regions
Depending on the country or city, the characteristics of penthouses can vary. In older European cities, penthouses may be retrofitted into historical buildings and offer charming rooftop views over red tile roofs. In contrast, in the United States, especially in cities like New York or Miami, penthouses are more often found in skyscrapers and may include multiple levels, rooftop pools, and full glass façades.
If you’re planning your own penthouse layout, whether in Europe or North America, tools like Plan7Architect make it easy to work with either metric (m², cm) or imperial (sq ft, inches) units. You can switch between them at any time depending on your local standards.
Conclusion: Is a Penthouse Right for You?
A penthouse offers a unique combination of location, comfort, and lifestyle benefits that standard apartments often can’t match. It also comes with costs and considerations that should be evaluated carefully. If you are thinking about planning, renovating, or building a penthouse yourself, a good 3D planning tool is essential to test layouts, dimensions, and features before construction begins.
Plan your project with Plan7Architect
Plan7Architect Pro 5 for $99.99
You don’t need any prior experience because the software has been specifically designed for beginners. The planning process is carried out in 5 simple steps:
1. Draw Walls



2. Windows & Doors



3. Floors & Roof



4. Textures & 3D Objects



5. Plan for the Building Permit



6. Export the Floor Plan as a 3D Model for Twinmotion



- – Compliant with international construction standards
- – Usable on 3 PCs simultaneously
- – Option for consultation with an architect
- – Comprehensive user manual
- – Regular updates
- – Video tutorials
- – Millions of 3D objects available






