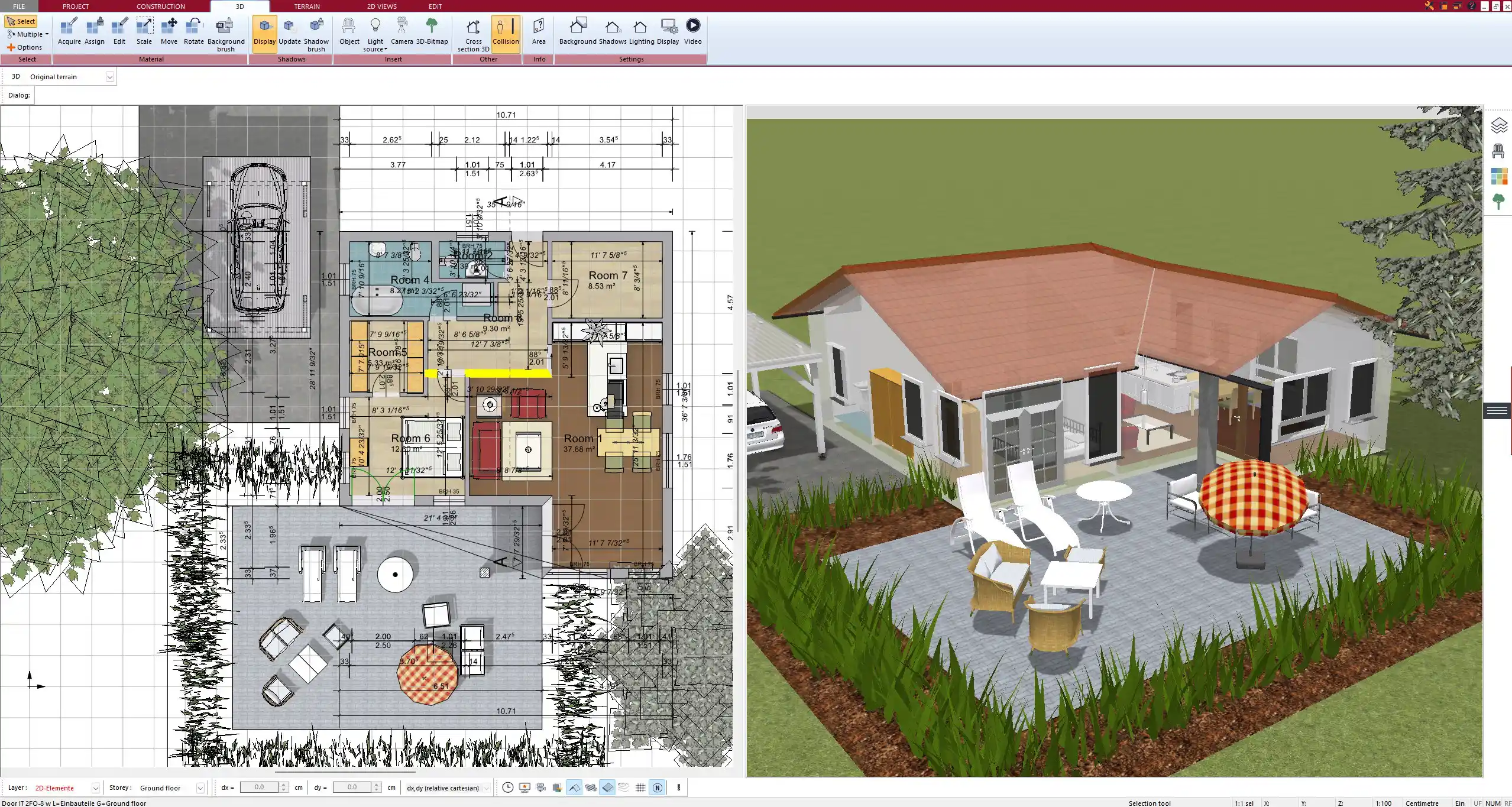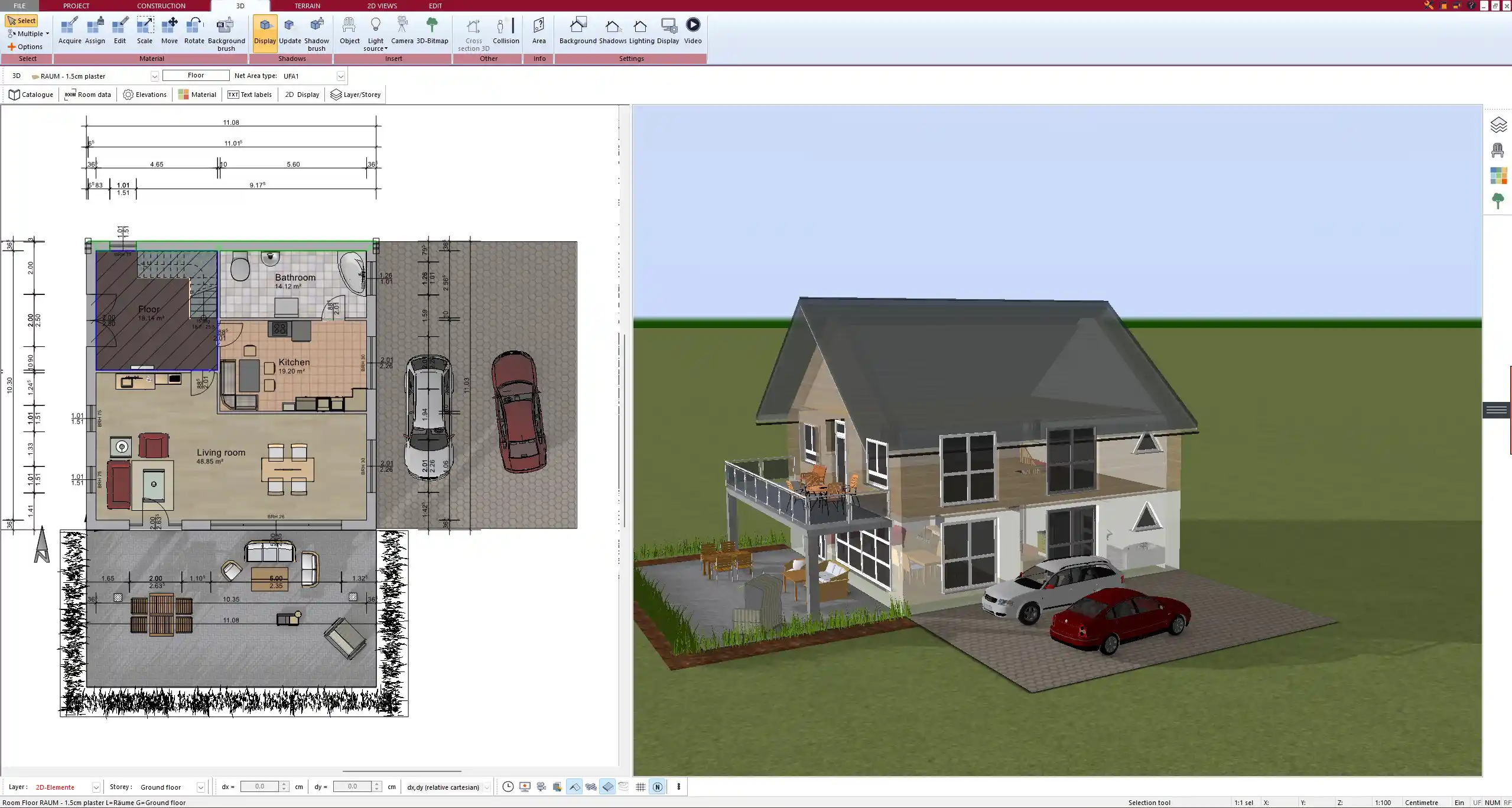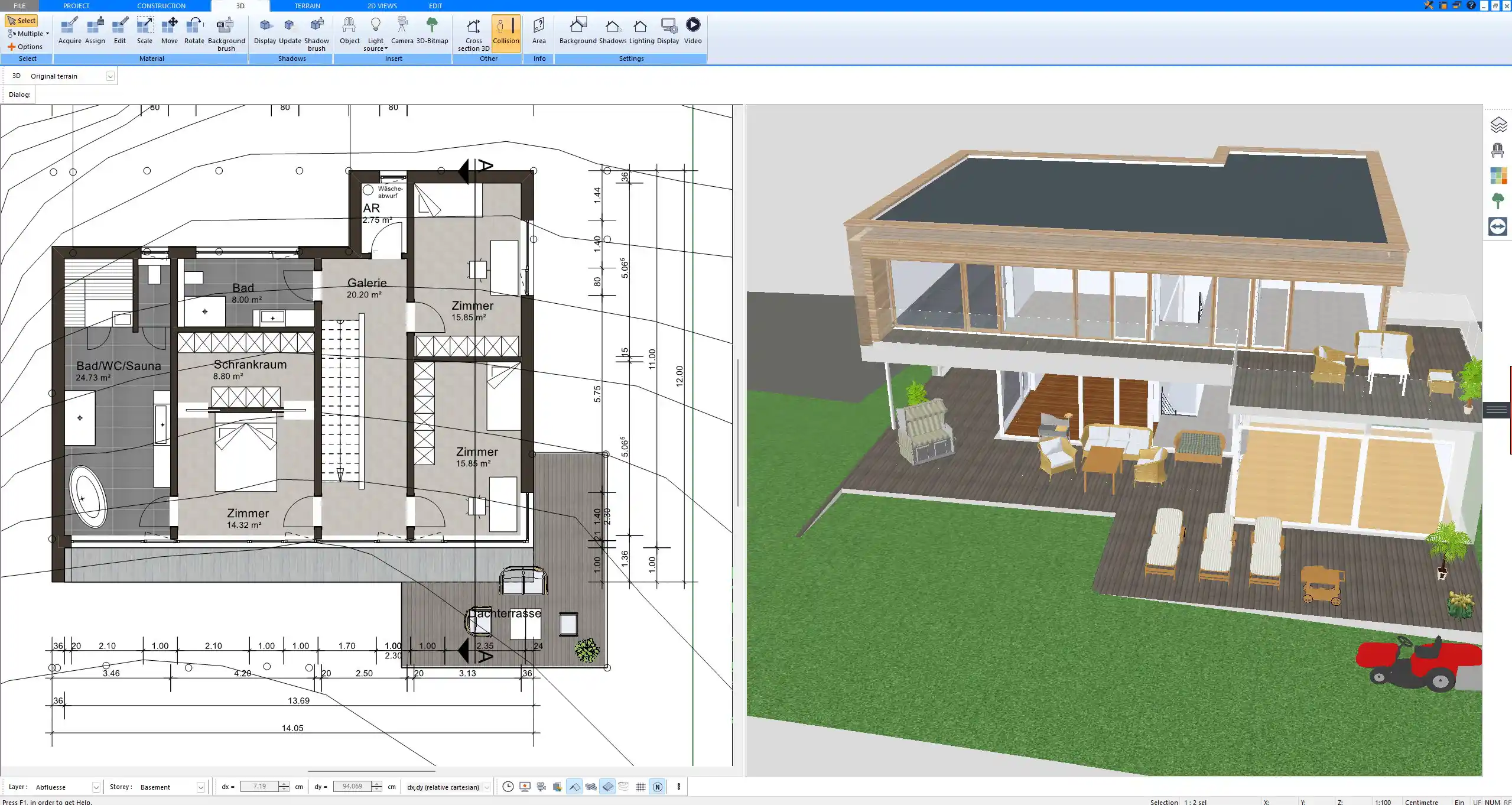What is a Passive House? (Definition)
A Passive House is an ultra-energy-efficient building designed to minimize heating and cooling demand while maintaining a comfortable indoor climate. The concept is based on passive design strategies such as high insulation, airtight construction, and heat recovery ventilation, which significantly reduce the need for active heating and cooling systems.
The Passive House standard was developed by the Passivhaus Institute in Germany and has since been adopted worldwide. To meet Passive House certification, a building must not exceed 15 kWh/m² per year in heating energy demand (?4.8 kBTU/sq ft per year), making it up to 90 percent more efficient than a conventional home.

Key elements that make a house passive:
- Superinsulated walls to prevent heat loss.
- Airtight construction to eliminate uncontrolled airflow and drafts.
- Triple-glazed windows with low energy loss and high solar gain.
- Heat recovery ventilation (HRV/ERV) for continuous fresh air while retaining heat.
- Passive solar heating using building orientation and shading techniques.
- Thermal bridge-free design to eliminate energy weak spots in construction.
Advantages of a Passive House
- Extremely energy-efficient, with heating and cooling costs up to 90 percent lower.
- Consistent indoor temperature without cold spots or drafts.
- Excellent soundproofing due to thick insulation and airtight walls.
- Environmentally friendly, with a significantly lower carbon footprint.
- Improved indoor air quality through continuous filtered ventilation.
- Durable and low maintenance, as high-quality construction materials ensure longevity.
- Long-term cost savings, as lower energy bills compensate for the higher initial investment.
Disadvantages of a Passive House
- Higher initial costs due to specialized materials and construction techniques.
- Strict design requirements requiring careful planning and expert knowledge.
- Potential overheating in summer if shading is not properly implemented.
- Limited design flexibility, as window placement, building shape, and materials must align with Passive House standards.
- Longer payback period, as energy savings accumulate over time but may take years to offset the higher construction cost.



Key Features of a Passive House
Superinsulated Walls
Thicker insulation than standard buildings, reducing heat loss and improving thermal comfort. Insulation must be installed without gaps to ensure maximum efficiency.
Airtight Construction
Every Passive House must meet airtightness standards, measured as ? 0.6 air changes per hour (ACH50). This ensures that warm air does not escape and cold air does not enter.
Triple-Glazed Windows
Windows must have high solar gain and low U-values to prevent heat loss while allowing passive solar heating. The placement and orientation of windows are crucial for maximizing energy efficiency.
Heat Recovery Ventilation (HRV/ERV)
A ventilation system that continuously exchanges indoor air while retaining heat from outgoing air. This maintains high indoor air quality without wasting energy.
Solar Energy Utilization
Passive Houses take advantage of natural sunlight for heating while using shading systems to prevent overheating in summer. Proper orientation is key to maximizing energy gains.
Thermal Bridge-Free Design
Thermal bridges are weak points in insulation where heat escapes. Passive House construction eliminates these to ensure consistent insulation throughout the structure.
Differences Between Passive Houses & Traditional Houses
| Feature | Passive House | Traditional House |
|---|---|---|
| Heating Demand | ? 15 kWh/m² per year (?4.8 kBTU/sq ft per year) | 100-150 kWh/m² per year (varies) |
| Ventilation | Heat recovery ventilation (HRV/ERV) | Standard HVAC system |
| Windows | Triple-glazed, low-energy loss | Double-glazed or standard |
| Insulation | Superinsulated walls | Standard insulation |
| Energy Use | Up to 90 percent less heating and cooling demand | Higher energy consumption |
| Construction Cost | Higher upfront cost | Lower upfront cost |
| Indoor Comfort | Stable temperature, no drafts | Can have cold spots, drafts |
Can You Build a Passive House Anywhere?
Passive Houses are most effective in cold climates, but with the right adaptations, they work in hot and humid regions as well. Proper shading, ventilation strategies, and insulation adjustments are needed to prevent overheating in warmer climates.
The feasibility of a Passive House depends on:
- Climate conditions, as insulation and ventilation needs vary.
- Building orientation to maximize or minimize solar heat gain.
- Local construction standards, as some regions have stricter building codes.
Passive House in the U.S. vs. Europe
The Passive House standard is widely followed in Europe, particularly in Germany, Austria, and Scandinavian countries. In the United States, the Passive House Institute US (PHIUS) has adapted the standard to better suit North American climate variations.
Measurement systems differ:
- In Europe, Passive House planning typically uses square meters (m²) and kilowatt-hours per square meter (kWh/m²).
- In the U.S., measurements are often in square feet (sq ft) and British Thermal Units (BTU).
- In software like Plan7Architect, both metric and imperial units can be used for planning flexibility.



Plan Your Own Passive House with Plan7Architect
If you are considering designing a Passive House, the Plan7Architect software provides the tools to create detailed 2D and 3D floor plans while ensuring compliance with Passive House standards.
- Plan in both metric and imperial units.
- Include high-performance insulation and ventilation systems.
- Visualize solar heat gain and shading techniques.
- Easily modify and optimize your layout for energy efficiency.
Plan7Architect makes Passive House design accessible and intuitive, whether you are a private builder or a professional architect. The software comes with a 14-day cancellation policy, allowing you to test it risk-free. Start designing your energy-efficient home today.
Plan your project with Plan7Architect
Plan7Architect Pro 5 for $99.99
You don’t need any prior experience because the software has been specifically designed for beginners. The planning process is carried out in 5 simple steps:
1. Draw Walls



2. Windows & Doors



3. Floors & Roof



4. Textures & 3D Objects



5. Plan for the Building Permit



6. Export the Floor Plan as a 3D Model for Twinmotion



- – Compliant with international construction standards
- – Usable on 3 PCs simultaneously
- – Option for consultation with an architect
- – Comprehensive user manual
- – Regular updates
- – Video tutorials
- – Millions of 3D objects available






