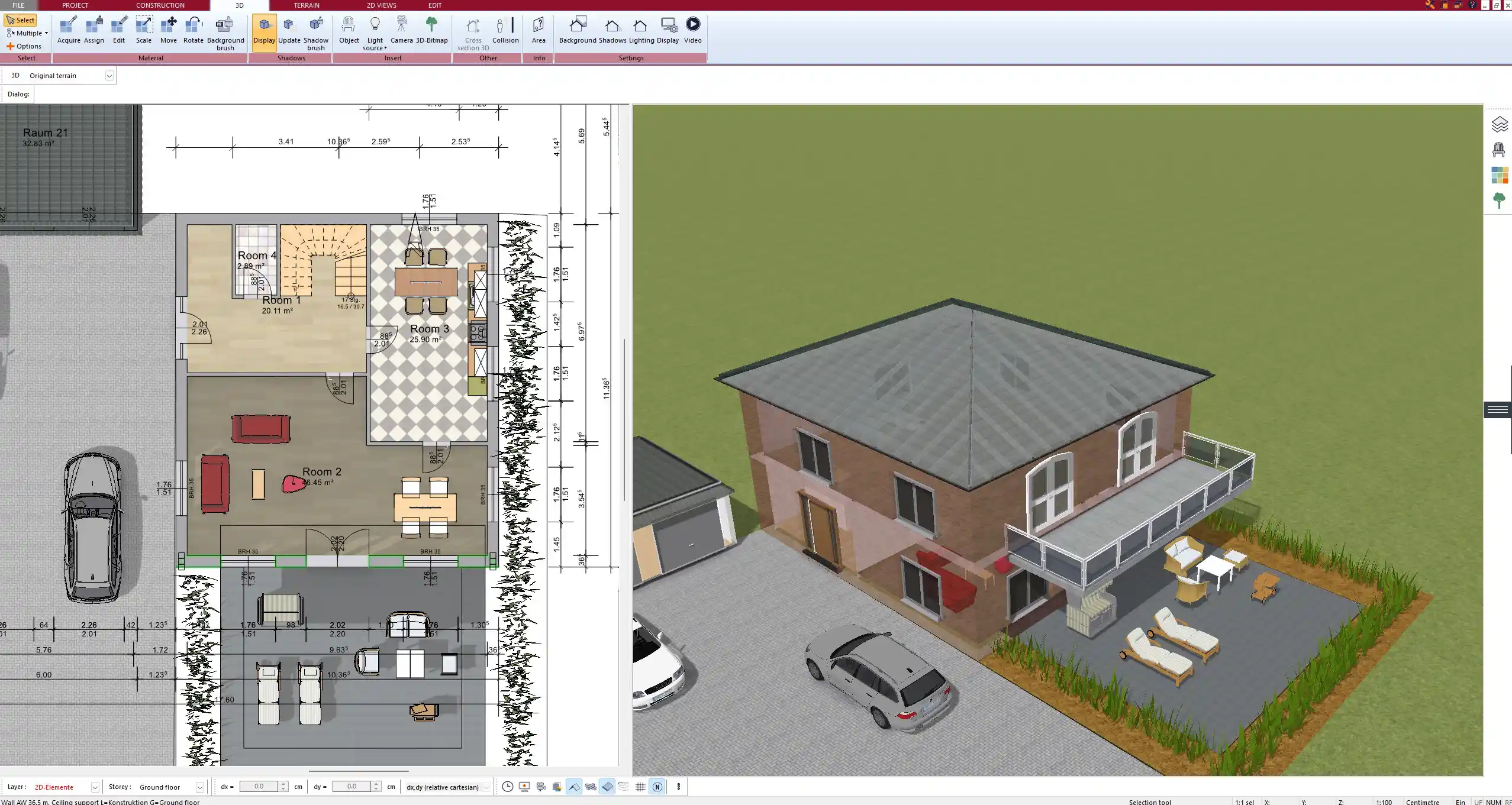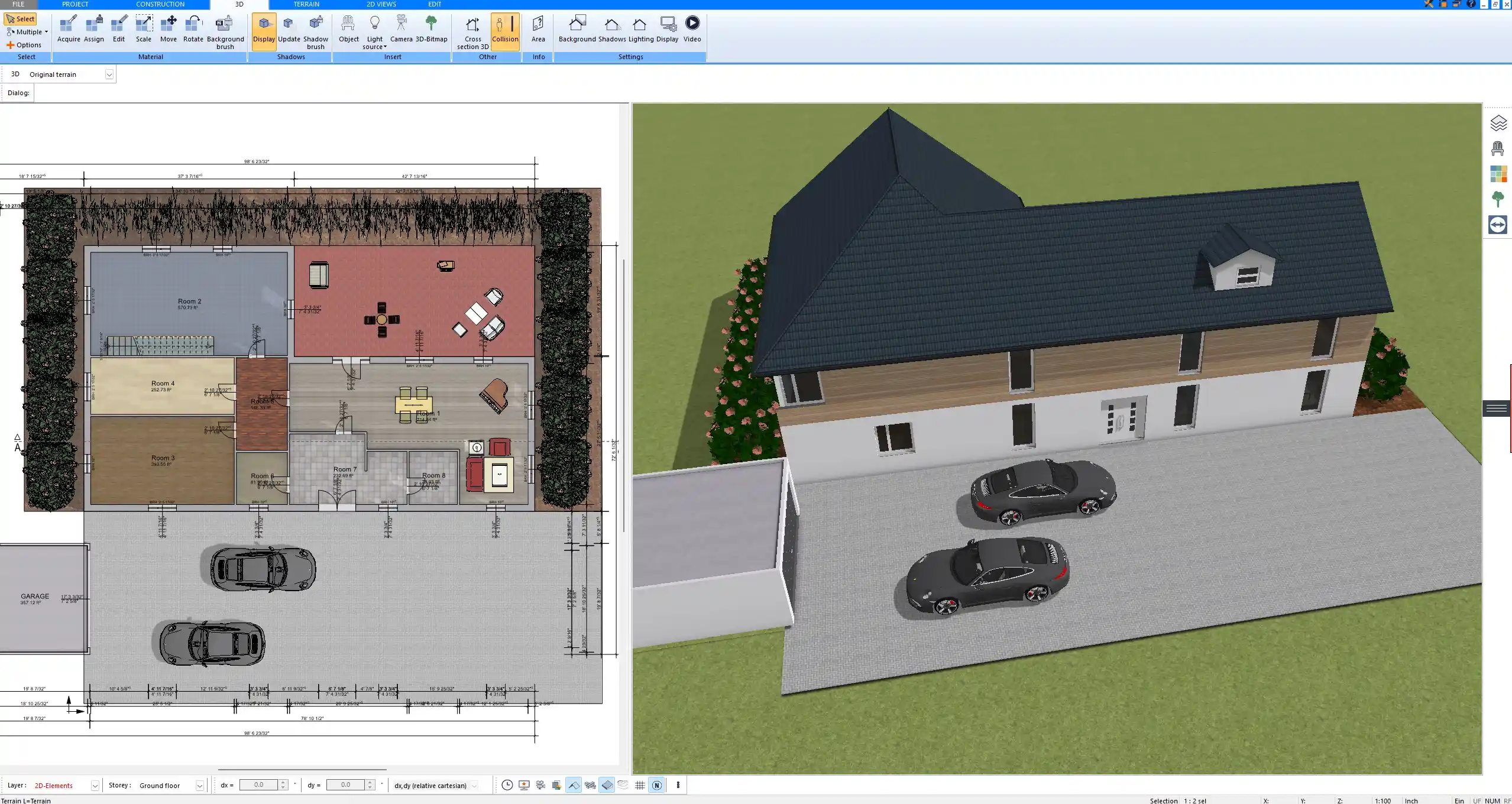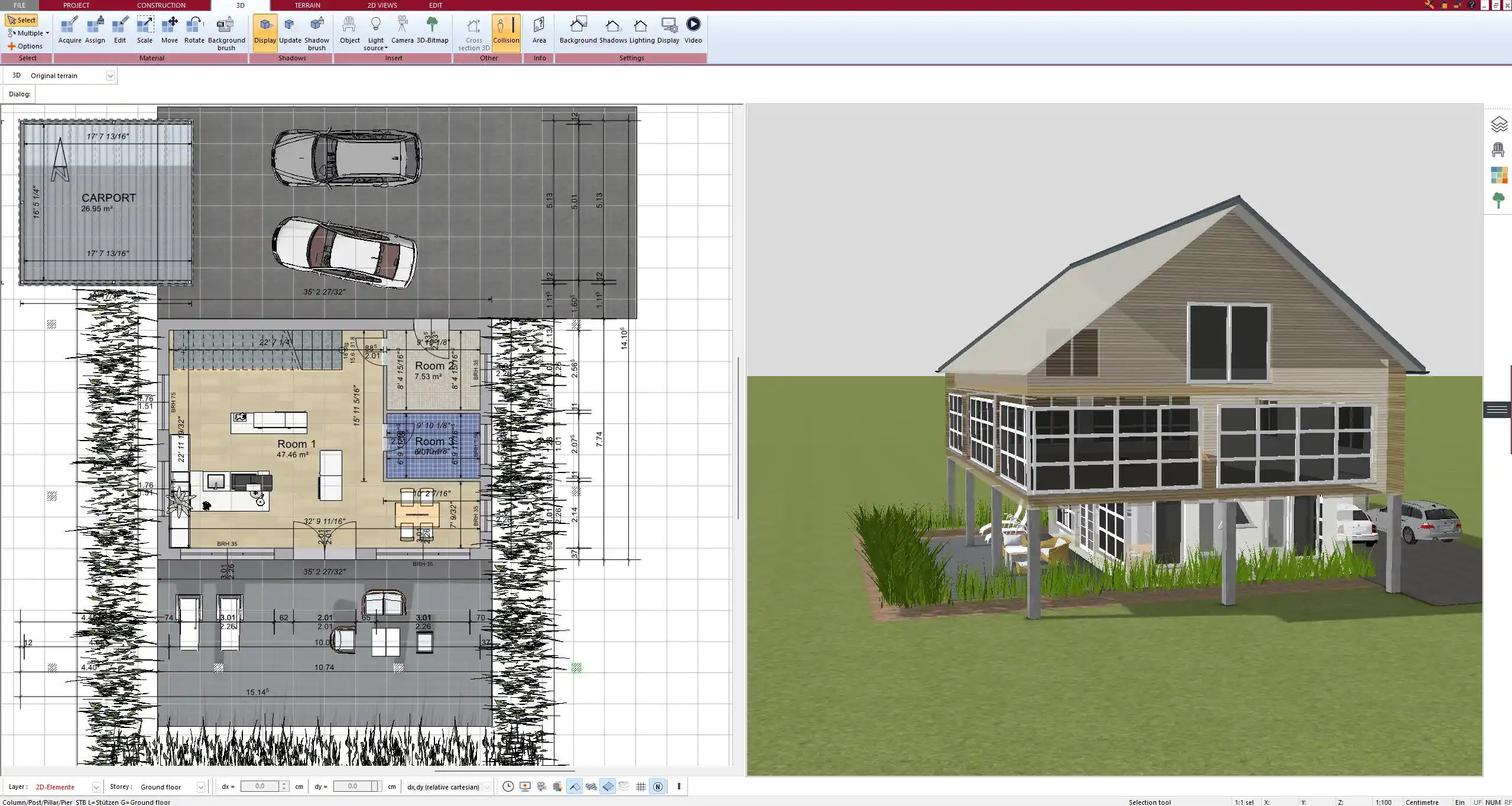What Is a Multigenerational House?
A multigenerational house is a home where at least two or more generations of one family live together. This usually includes grandparents, parents, and children sharing the same residential property. In some cases, even extended family members like aunts, uncles, or adult siblings also live under the same roof. The concept is becoming more popular due to rising housing costs, caregiving needs, and the desire to maintain closer family ties.
Multigenerational homes are designed or adapted to meet the needs of different age groups while maintaining privacy and independence for each generation. These houses often include multiple bathrooms, separate entrances, private living areas, or even secondary kitchens. Whether you’re planning to build a new home or remodel an existing one, this type of housing requires careful planning to accommodate everyone’s lifestyle and expectations.

Advantages of a Multigenerational House
Financial Benefits
One of the strongest arguments in favor of a multigenerational house is financial efficiency. Sharing a home means you can split utility bills, property taxes, and maintenance costs. This is especially helpful in urban or high-cost housing markets where single-family homes can be prohibitively expensive. By pooling resources, families can often afford larger or better-located properties than they could on their own.
Some benefits include:
-
Shared expenses for heating, electricity, water, and internet
-
Joint mortgage financing, which may increase purchasing power
-
Lower per-person cost for home improvements or renovations
Support in Daily Life
Living with multiple generations in one home offers practical support in everyday life. Grandparents can help with childcare, pick up children from school, or simply provide an extra helping hand. In return, younger generations can assist older family members with medical appointments, errands, or basic care needs, especially if someone is aging in place.
Examples of mutual support:
-
Childcare without hiring a babysitter
-
Meal preparation shared among family members
-
Help with transportation or housework
Strengthened Family Bonds
Shared daily life creates opportunities for deeper emotional connections between family members. Children grow up with grandparents as a natural part of their everyday lives, while seniors often feel more valued and involved. Traditions, stories, and cultural knowledge can be passed down more easily.
This closeness can also create a sense of security and belonging that is often missing in modern, isolated lifestyles.



Efficient Use of Space
When designed properly, a multigenerational house can make better use of the available living space. Shared kitchens, laundry rooms, or living rooms save square meters (or square feet), while each generation still enjoys its own privacy. This allows for more compact, sustainable housing—especially in dense or urban areas.
Some homes are designed with flexible rooms that can be converted as needed, for example:
-
A guest room that doubles as a home office
-
A basement apartment that later becomes a space for young adult children
-
An attic that serves as a quiet retreat for elderly residents
Disadvantages of a Multigenerational House
Privacy Can Be Limited
Even with smart floor plans, sharing a home with multiple generations can reduce the level of personal space. Adults may have different expectations around noise levels, visitors, or daily schedules. Teenagers might find it hard to enjoy independence, and couples may feel like they lack alone time.
This challenge can be managed, but only with good planning and honest conversations about personal boundaries.
Conflict Potential
Generational living can also lead to tension, especially when values, habits, or parenting styles differ. For example, young parents might raise their children differently than their own parents did. This can become a point of friction unless roles and boundaries are clearly defined.
Other sources of conflict may include:
-
Differing opinions on money and household responsibilities
-
Scheduling conflicts for shared spaces like the kitchen or bathroom
-
Clashing personalities or lifestyle preferences
Planning Challenges
Building or converting a home for multigenerational use is more complex than for a standard single-family home. You need to plan carefully to meet all legal, functional, and emotional needs. In some regions, zoning laws or building codes may also limit what you’re allowed to do.
Key planning issues:
-
Separate utilities or entrances may require special permits
-
Sound insulation and layout adjustments can be costly
-
Bathroom and kitchen access must be planned precisely to avoid bottlenecks
Key Features of a Multigenerational Home
Smart Floor Plan Design
One of the most critical elements is separating private zones from shared zones. This avoids friction and promotes peaceful coexistence. Ideally, each generation should have its own area with sleeping quarters, a small living space, and access to a bathroom.
Some homes even include separate wings, floors, or annexes connected through a common hallway or shared living area.
Multiple Kitchens or Kitchenettes
Having more than one cooking area is a significant benefit. A full second kitchen is ideal but not always necessary. A kitchenette—equipped with a small stove, fridge, and sink—can offer a lot of autonomy for elderly parents or young adults living at home.
This flexibility supports different meal times, dietary needs, and levels of independence.



Multiple Bathrooms
To avoid conflicts during busy mornings or evenings, it’s strongly recommended that each generation have its own bathroom. En-suite bathrooms for older residents increase convenience and safety. Additional guest toilets or powder rooms also reduce pressure on main bathrooms.
A typical layout might include:
| Generation | Bathroom Access |
|---|---|
| Grandparents | En-suite or private |
| Parents | Shared main bathroom |
| Children | Shared or hallway |
Flexible Rooms
Flexibility is one of the core benefits of multigenerational planning. Rooms should be easy to repurpose over time. For example, a nursery today could become a study or a bedroom for a grandparent in a few years.
Think in long-term cycles and design rooms that can evolve with the family structure.
Accessibility
Seniors or people with disabilities often require step-free entrances, wider doorways, and barrier-free bathrooms. If you’re planning for aging parents, these features should be integrated from the start.
Important accessibility features include:
-
Walk-in showers with grab bars
-
Ramps or lifts instead of stairs
-
Light switches and handles placed at accessible heights
Is a Multigenerational House Right for You?
Whether or not this type of housing suits your family depends on many factors: your lifestyle, the size of your property, your budget, and your willingness to share day-to-day life with others. It works best for families that value togetherness, are open to compromise, and want to support each other across generations.
It’s also worth considering in these situations:
-
You live in an area with high property prices or rent
-
A family member requires care at home
-
You have a large plot that allows for additions or extensions
-
Your culture or family values emphasize staying close across generations
Plan Your Multigenerational Home with Software
How to Plan Efficiently
Using architectural planning software like Plan7Architect can save you time, money, and stress. The software allows you to design realistic 2D and 3D floor plans, test different layouts, and see exactly how much space each generation will have.
You can:
-
Design multiple units with shared and private zones
-
Add and arrange rooms, entrances, kitchens, and bathrooms
-
Visualize lighting and furniture placement to improve flow
-
View everything in both top-down (2D) and realistic (3D) modes
Tip for International Users
In Plan7Architect, you can plan using either European metric units or American imperial units. This means you can design your home according to the standards and measurements relevant to your country or building code—without having to manually convert values.
Plan your project with Plan7Architect
Plan7Architect Pro 5 for $99.99
You don’t need any prior experience because the software has been specifically designed for beginners. The planning process is carried out in 5 simple steps:
1. Draw Walls



2. Windows & Doors



3. Floors & Roof



4. Textures & 3D Objects



5. Plan for the Building Permit



6. Export the Floor Plan as a 3D Model for Twinmotion



- – Compliant with international construction standards
- – Usable on 3 PCs simultaneously
- – Option for consultation with an architect
- – Comprehensive user manual
- – Regular updates
- – Video tutorials
- – Millions of 3D objects available






