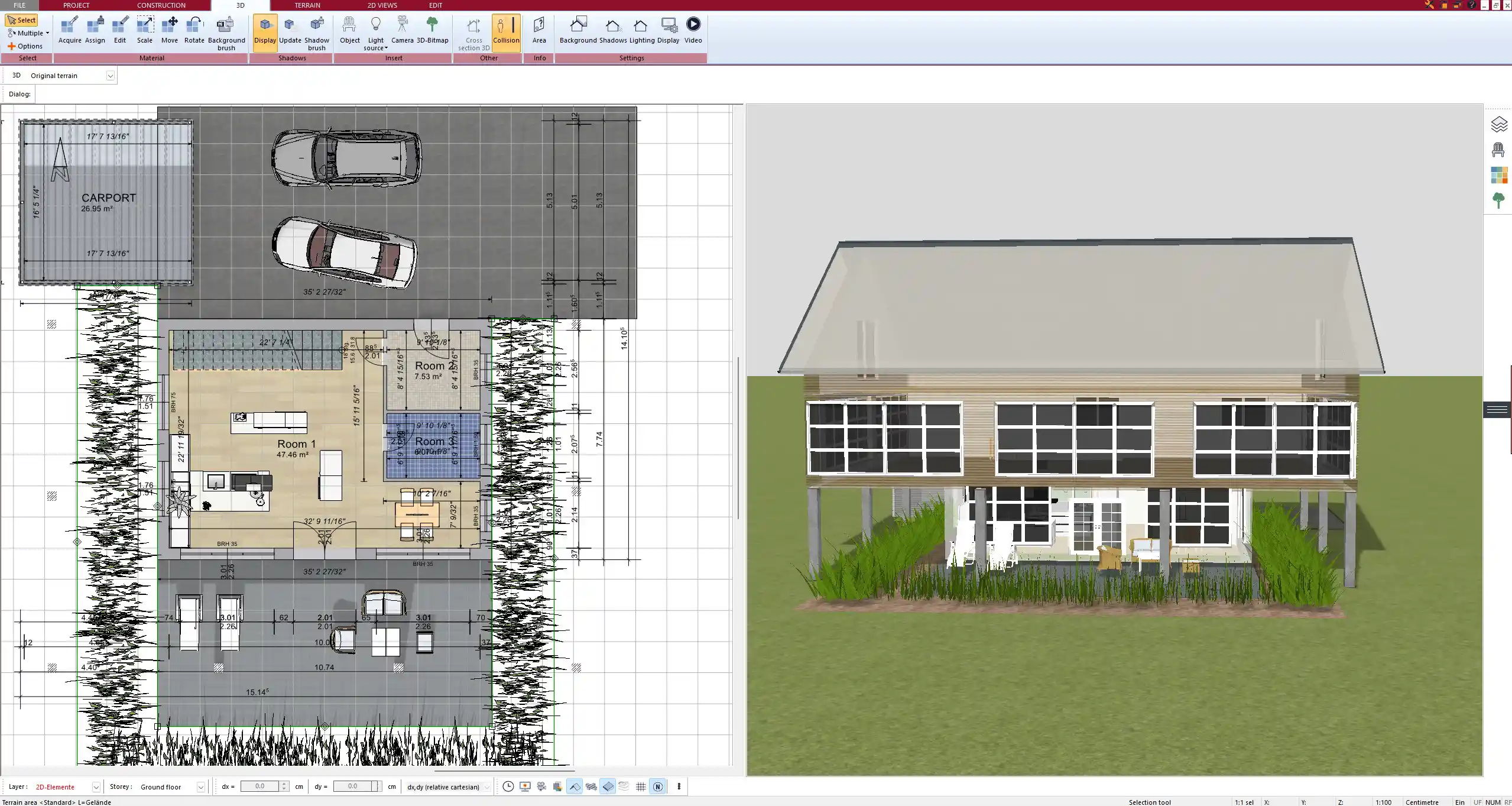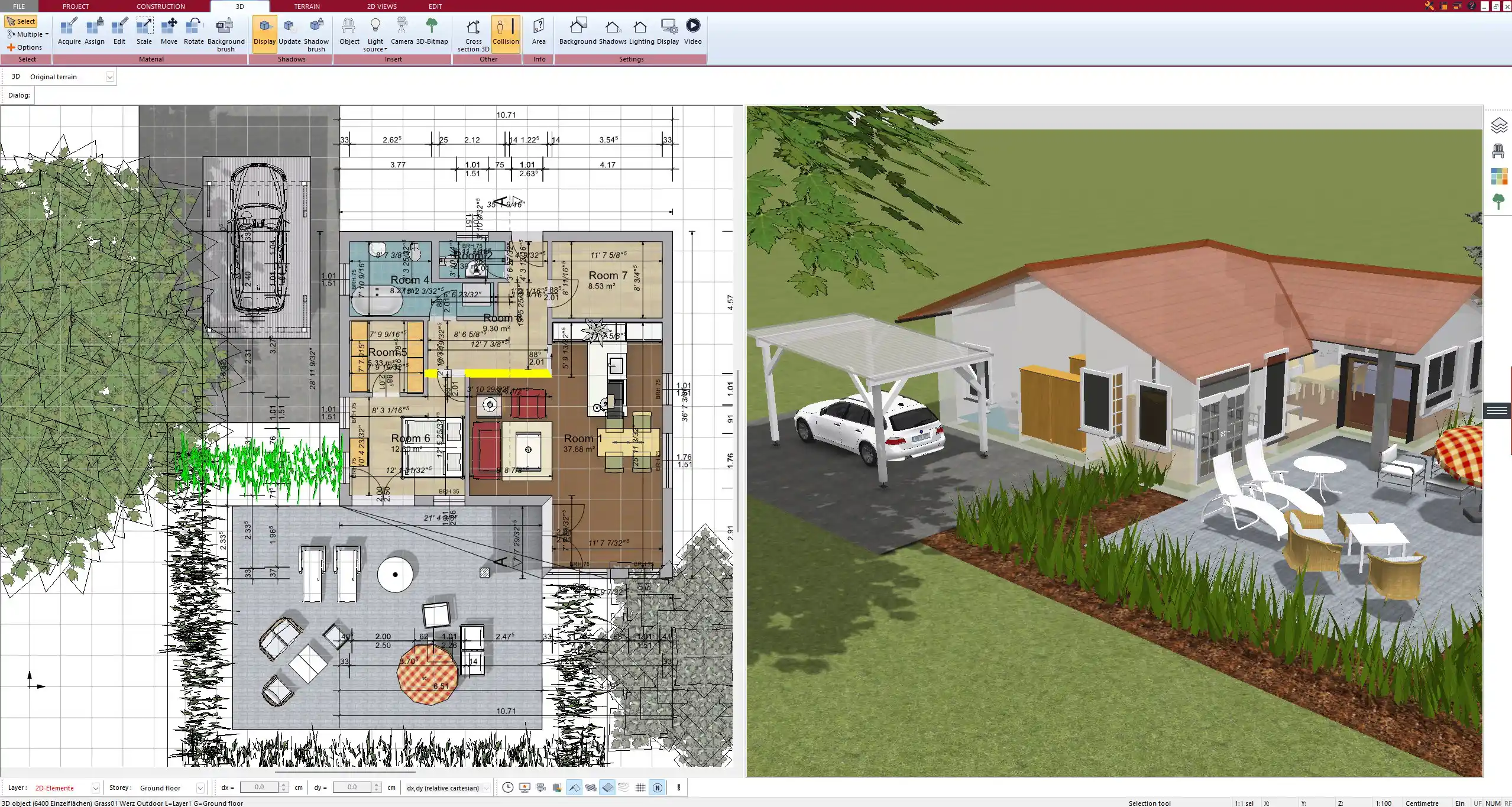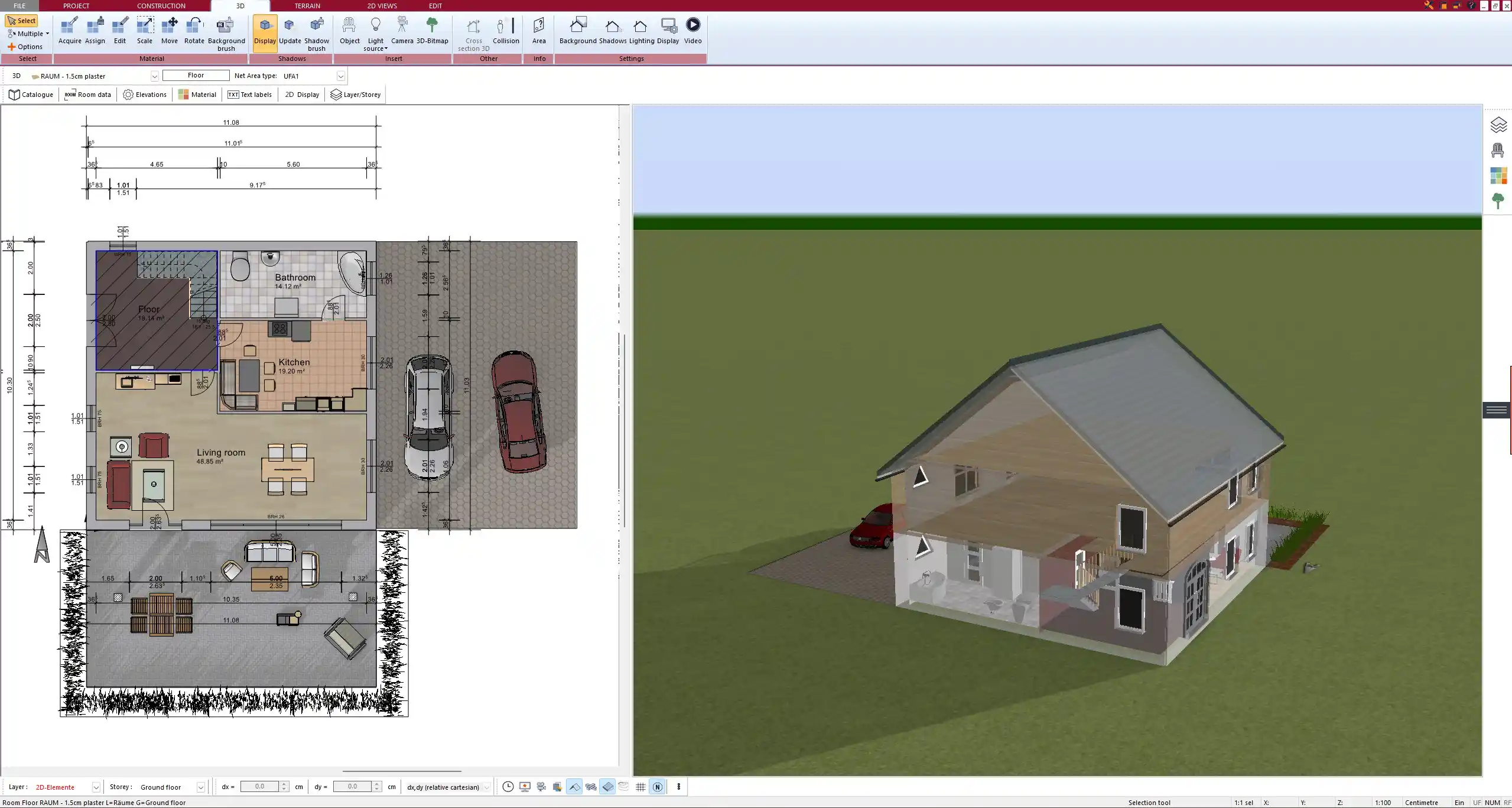What Is a Mobile Home? (Definition)
A mobile home is a prefabricated house that is built in a factory and then transported to a specific location for installation. Unlike caravans or camper vans, mobile homes are designed for long-term or even permanent residence. They can be installed on private property, within designated mobile home parks, or even on rented land, depending on local regulations.
In the United States, the term “mobile home” usually refers to homes manufactured before June 1976, while homes built after that date and meeting HUD (Department of Housing and Urban Development) standards are officially called “manufactured homes.” However, the term “mobile home” remains widely used in everyday language.
Mobile homes are often placed on a fixed foundation or on concrete blocks, though the chassis underneath remains intact, making them theoretically movable. In practice, most are not moved after installation due to cost and logistics. These homes are especially popular in rural areas, for temporary housing, or as affordable permanent housing solutions.

Pros of Mobile Homes
Lower Costs
Mobile homes are significantly more affordable than traditional site-built houses. This applies not only to the purchase price per square meter or square foot but also to ongoing costs such as taxes, insurance, and maintenance. Because they are built in factories, materials are used more efficiently, and labor costs are reduced.
In my experience, especially when I was helping a relative find an affordable first home, mobile homes offered by far the best value for the budget. It’s possible to get a fully livable mobile home at a fraction of the cost of a small apartment or house.
Speed of Delivery
One of the most attractive aspects is how quickly a mobile home can be ready to live in. From order to delivery, the entire process can take just a few weeks, depending on the manufacturer and the level of customization. For people who need to move in quickly or are building on a deadline, this is a huge advantage.
Flexibility of Location
Mobile homes can be placed on various types of land, from private lots to rented spaces in a mobile home park. This gives homeowners more freedom to choose a location that fits their lifestyle and budget.
Some people I know have used mobile homes as temporary residences while building a permanent house on the same land. Others use them on remote plots without access to traditional housing infrastructure.
Customization Options
Today’s mobile homes offer a surprising level of customization. You can choose from various floor plans, finishes, roof types, and even energy-saving features.
Using software like Plan7Architect, you can design your own mobile home layout in 2D or 3D. The software supports both metric and imperial units, making it easy to adapt your floor plan to regional requirements. This is especially helpful when working with international manufacturers or submitting plans for building permits.
Lower Property Taxes (in Some Regions)
In many areas, mobile homes are taxed differently from traditional houses, often resulting in lower annual taxes. This depends on whether the home is registered as real property (on a permanent foundation) or personal property (movable).
Sustainability Potential
Mobile homes typically require less energy to heat and cool due to their smaller size. Some modern models come equipped with solar panels, energy-efficient insulation, and water-saving appliances. For environmentally conscious buyers, these features offer long-term savings and reduce the ecological footprint.
Cons of Mobile Homes
Depreciation
Unlike traditional homes, mobile homes tend to depreciate in value over time. This is particularly true if the home is not placed on owned land. While the structure itself may lose value, the land it sits on could still appreciate, depending on the location.
This was a major consideration for me when exploring a mobile home investment. It’s important to think of it more like a vehicle or a modular asset rather than a permanent piece of real estate.
Financing Challenges
Obtaining financing for a mobile home can be more complicated than for a standard house. Some lenders consider mobile homes personal property and offer only personal loans instead of traditional mortgages. This can mean shorter loan terms and higher interest rates.



Zoning Restrictions
Local zoning laws can limit where mobile homes are allowed. Some areas have specific rules regarding the age, size, or appearance of mobile homes, or ban them altogether. It’s crucial to check with local authorities before purchasing or moving a mobile home.
Vulnerability to Weather
Mobile homes can be more susceptible to damage from strong winds, tornadoes, and earthquakes if not properly anchored. Although newer models are built to higher standards, especially in the United States and Europe, additional precautions may still be necessary in high-risk areas.
Perceived Stigma
In some countries, mobile homes still carry a social stigma. They are sometimes associated with low-income housing or temporary shelter, which can affect resale value and social perception. However, this perception is changing rapidly as more stylish and modern models are being introduced to the market.
Key Features of Modern Mobile Homes
| Feature | Description |
|---|---|
| Size | Common sizes range from 30 to 80 square meters (approximately 320 to 860 square feet) |
| Structure | Usually built on a steel chassis, delivered in one or two sections |
| Roof Styles | Flat, pitched, or gabled roofs, depending on the model and regional climate |
| Interior Layout | Open-plan living spaces, 1 to 3 bedrooms, compact kitchens and bathrooms |
| Insulation & HVAC | Equipped with heating, air conditioning, and insulation for year-round comfort |
| Utilities | Connects to water, sewer, and electricity; some models support off-grid living |
| Mobility | Designed to be transportable but usually installed permanently |
Where Mobile Homes Are Common
In the United States, mobile homes are widespread, especially in the South and Midwest, often found in mobile home communities or on private rural land. In Europe, mobile homes are often used as holiday residences, but an increasing number of people live in them permanently, particularly in countries with high housing costs. In Australia and New Zealand, mobile and modular homes are popular in rural and coastal regions where building costs are high or infrastructure is limited. In general, interest in mobile housing is growing worldwide, especially among younger generations, retirees, and digital nomads.
Who Is a Mobile Home Ideal For?
Mobile homes are a strong option for:
-
First-time homebuyers on a limited budget
-
People looking to downsize
-
Retirees seeking low-maintenance living
-
Rural dwellers who want fast, flexible housing
-
Digital nomads and those who prioritize mobility
-
Anyone building a main house who needs interim housing
From my own experience assisting a family member, it became clear that mobile homes can be an excellent solution for bridging gaps between life stages or accommodating changing financial circumstances.



Planning a Mobile Home Floor Plan with Software
If you’re considering designing your own mobile home, software like Plan7Architect makes the process surprisingly simple. You can create detailed 2D and 3D floor plans, test different furniture layouts, and make sure every square meter or square foot is used efficiently. The software supports both European (metric) and American (imperial) measurement systems, so you can adapt your design to your region.
In addition, Plan7Architect allows you to simulate different terrain types, place your mobile home on a virtual plot, and export files for approval or construction. This has been a game-changer for people I know who have planned custom layouts for narrow lots or specific energy setups.
Tip: Always consider local transport restrictions when designing the width and height of your mobile home. Many regions limit the size of structures that can be transported by road without special permits.
Plan your project with Plan7Architect
Plan7Architect Pro 5 for $109.99
You don’t need any prior experience because the software has been specifically designed for beginners. The planning process is carried out in 5 simple steps:
1. Draw Walls



2. Windows & Doors



3. Floors & Roof



4. Textures & 3D Objects



5. Plan for the Building Permit



6. Export the Floor Plan as a 3D Model for Twinmotion



- – Compliant with international construction standards
- – Usable on 3 PCs simultaneously
- – Option for consultation with an architect
- – Comprehensive user manual
- – Regular updates
- – Video tutorials
- – Millions of 3D objects available





