Melin Hywel is a historic Grade II* listed watermill dating back to 1335, though there may have been a mill on the site before that. The mill was in full operation as a corn mill until just fifteen years ago, but has not been used for it’s intended purpose since then. It is now derelict. The aim of our project is to put new life into the mill by restoring the building and machinery, and making them the prime feature of a residential bed and breakfast business.
The mill was built on sloping rocky ground beside a small river, with a mill pond and leat supplying water, and lots of changes of elevation on rock and behind stone retaining walls.
The original mill building was extended in 1850, and restored in 1975 and 1985. This has resulted in a building with:
- stone walls up to 1.2m thick
- floors on several different levels
- roofs with varying shapes, heights and directions
- windows and doors with a variety of shapes and sizes
To get approval for our change of use we had to prepare top quality drawings suitable for approval by Planning and Cadw (Cadw is the Welsh Government’s historic environment service working for an accessible and well-protected historic environment for Wales)
As we needed to understand every feature of this unique structure, to allow us to create our business while fully respecting the historic character of the mill – we decided to complete the architectural work ourselves. Not as brave as it first sounds as we have completed several projects before, including listed buildings.
To take on our architect role, we needed a suitable architectural software package. We soon found out that there were more than twenty packages available.
Our CAD requirements:
- 3D CAD – to allow us to better understand our complicated structure
- 2D CAD – to provide us with drawings suitable for a planning submission
- Capable of handling a complex structure
- Building Regulation details
- Integrated interior design
- User friendly
In our option study of the CAD packages, we discovered that some were very expensive, and others were simply too basic. Of the remaining packages, the only package that met all of our requirements was Plan7Architect Pro.
Plan7Architect Pro lived up to it’s promise, and we created the drawings we needed for our planning application. We used Plan7Architect Pro, which allowed us to build our complex model and, with help from Tim and Julian at Eleco Software Ltd, the merging of our complex roof shapes.
To create our drawings, we used Plan7Architect Pro to the full. It took us a good bit of time and effort to learn to use this very effective CAD package. Every time we were stuck with a detail or function, Tim and Julian at Eleco Software Ltd were more than helpful with solutions to our unusual requirements.
It is worth noting that even with a CAD package that is full of functions and features to make life easier, there is still a lot of work and thinking to do. Architects don’t get there big fees without good reasons. But, if you put in the effort, Plan7Architect will help you create your design exactly as you want it.
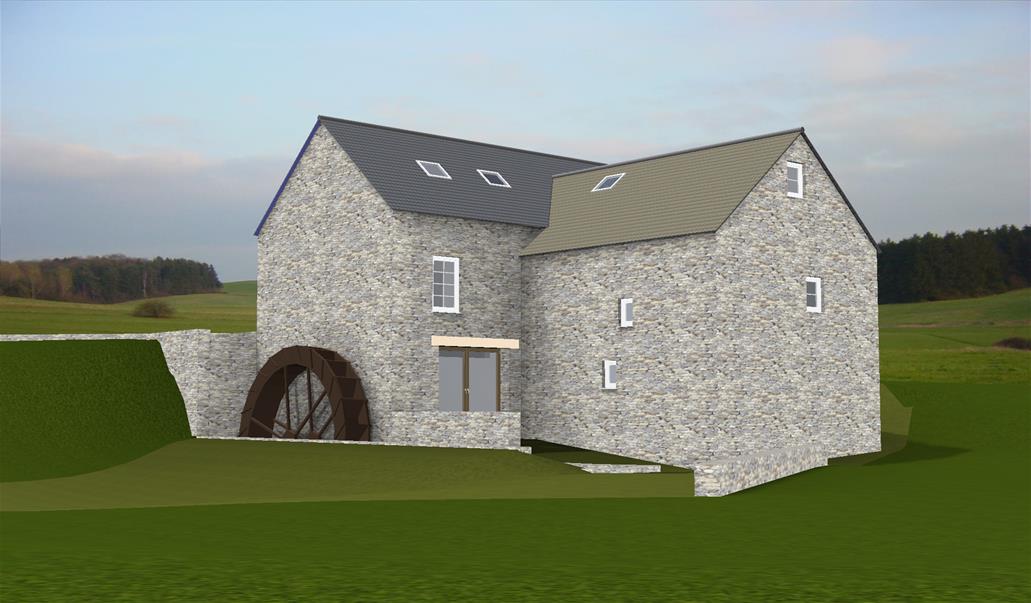 |
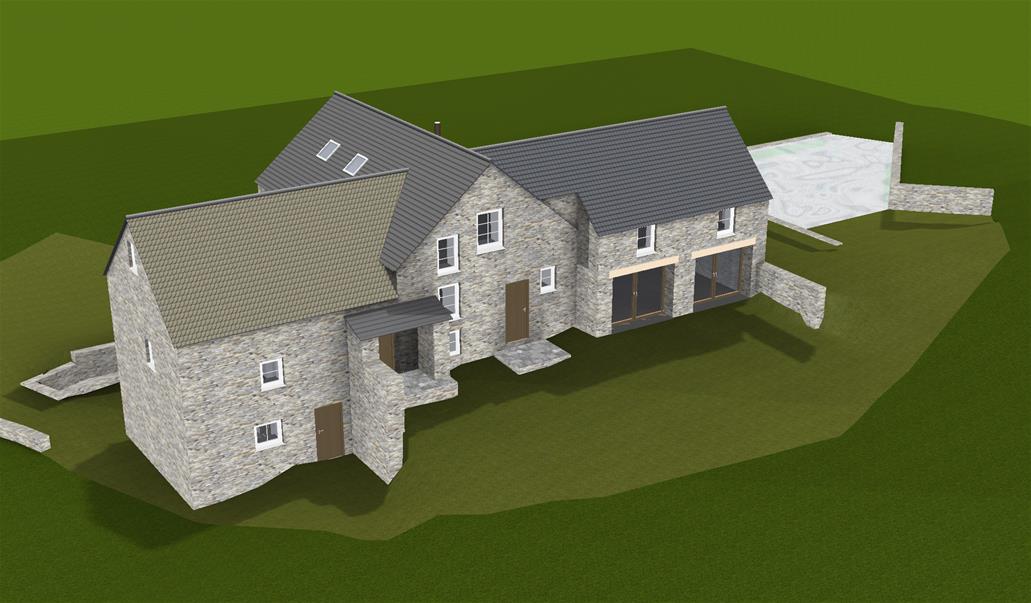   |
||
| 3D image created in Plan7Architect Pro software | 3D image created in Plan7Architect Pro software | ||
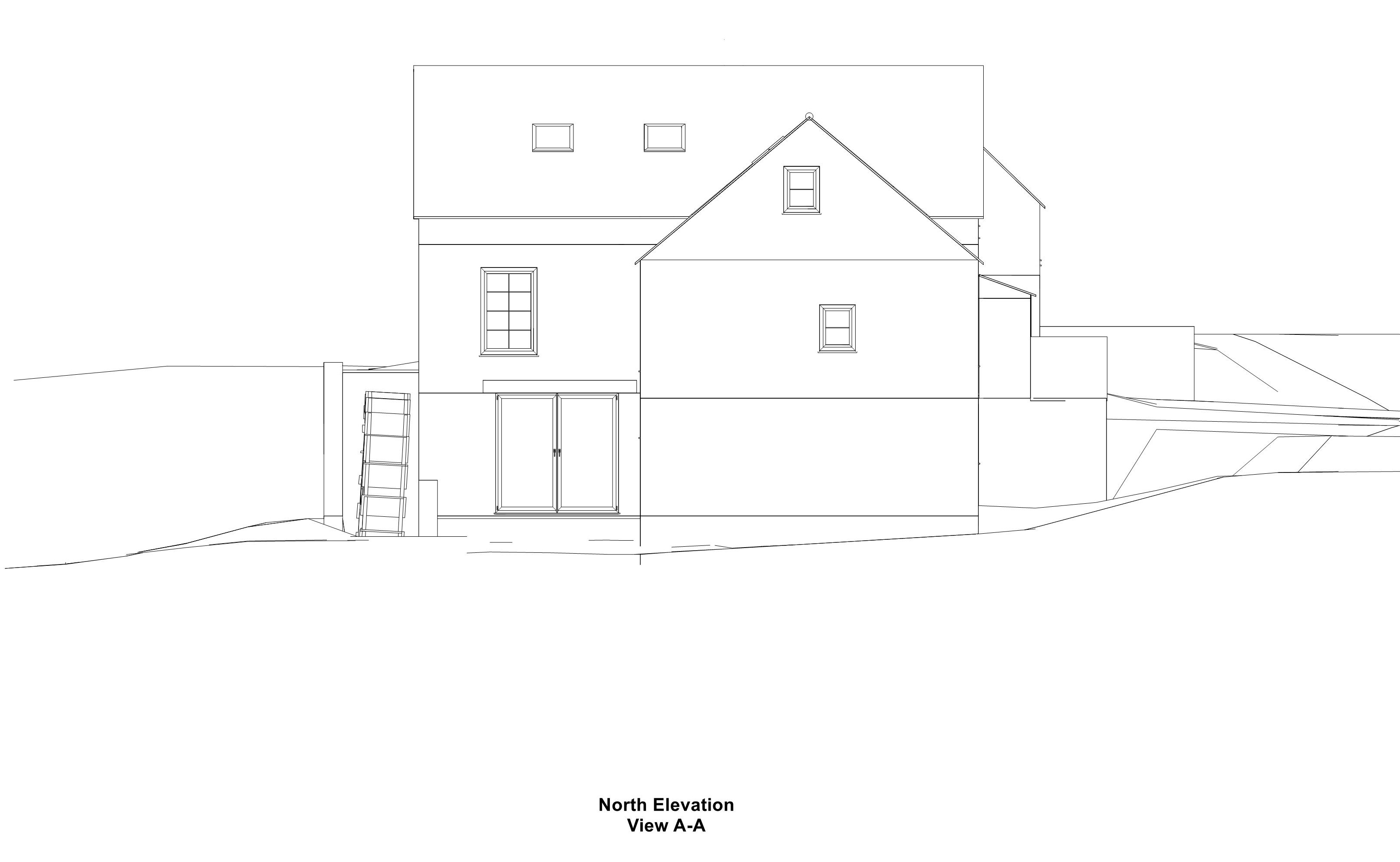   |
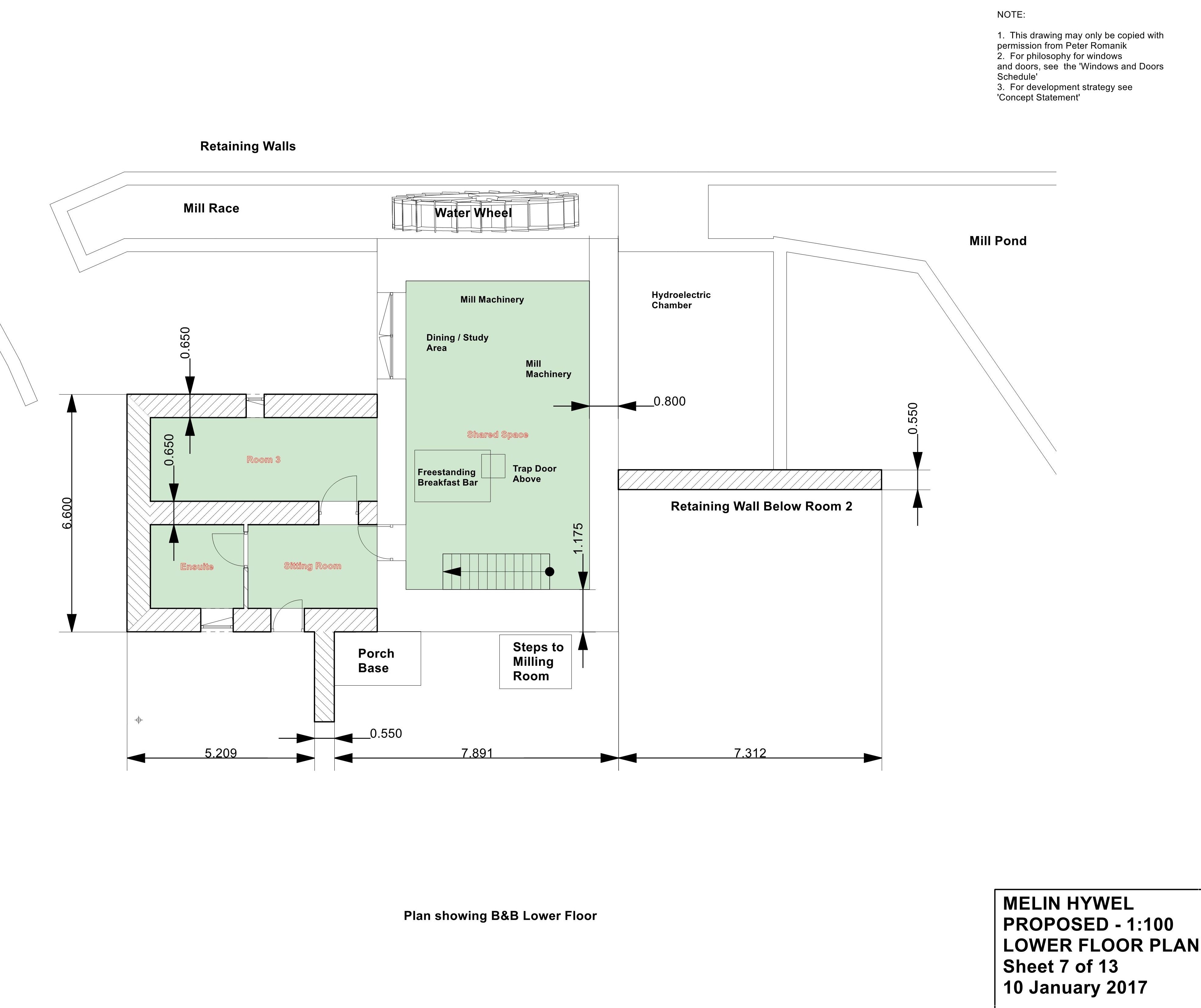   |
||
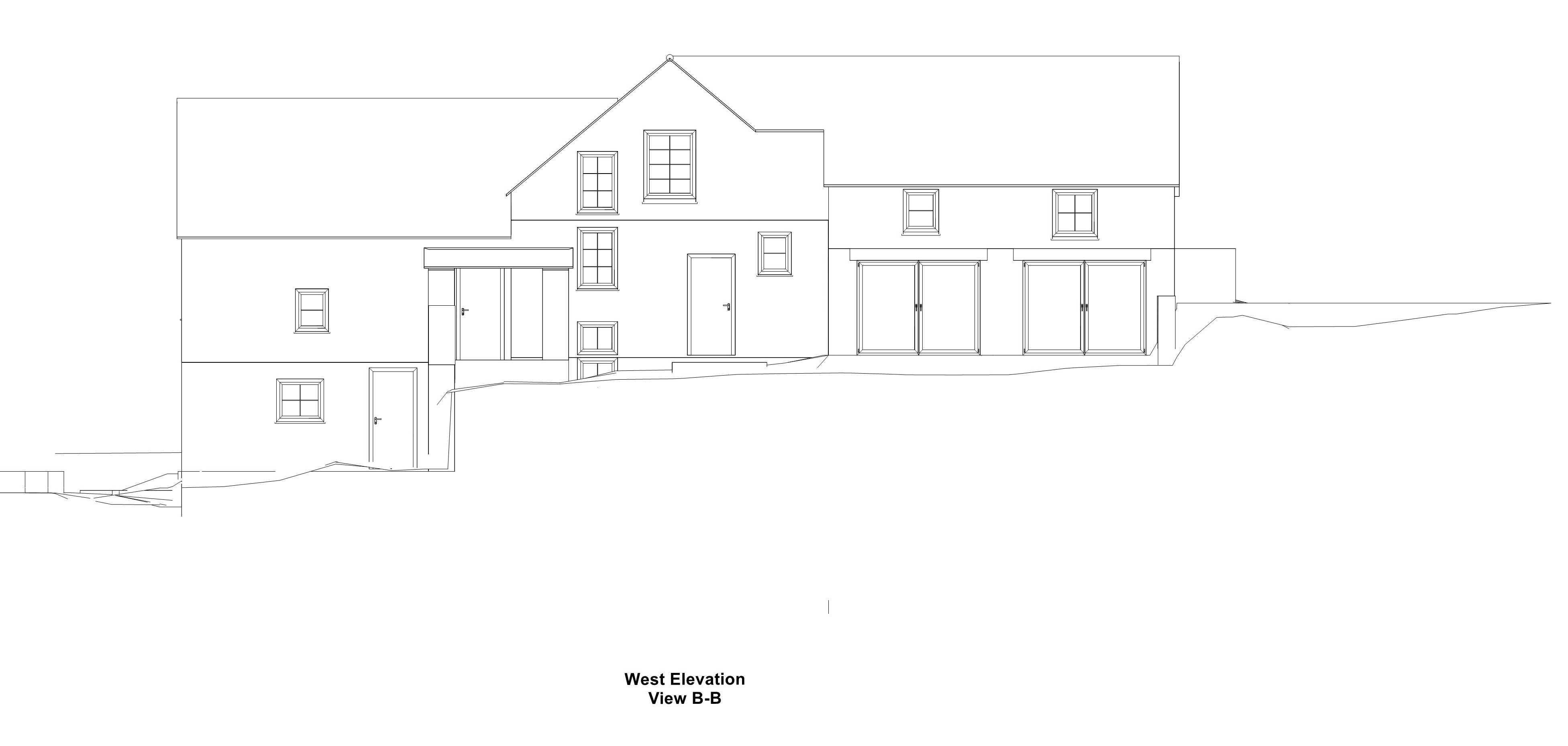   |
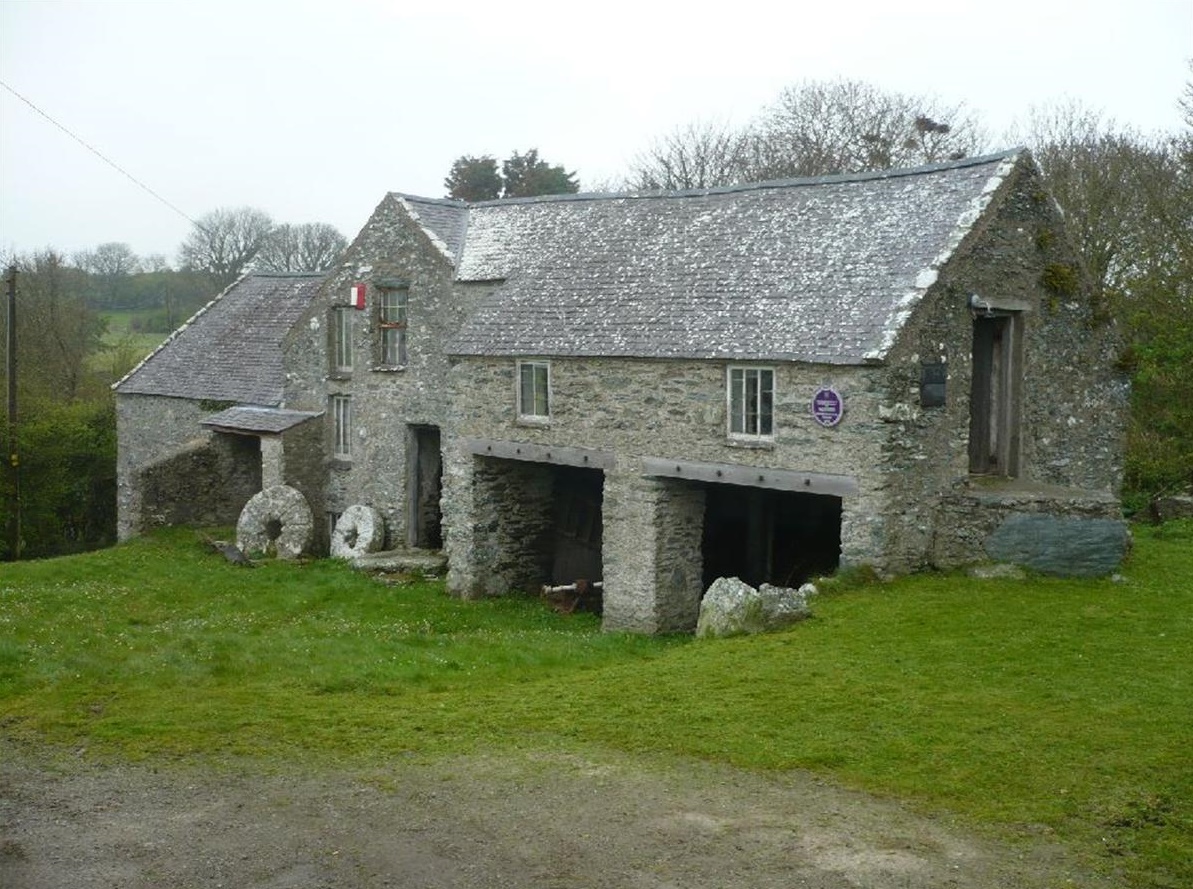   |
The following renders created in Plan7Architect Pro and brought to life with TwinMotion visualization and 3D immersion software
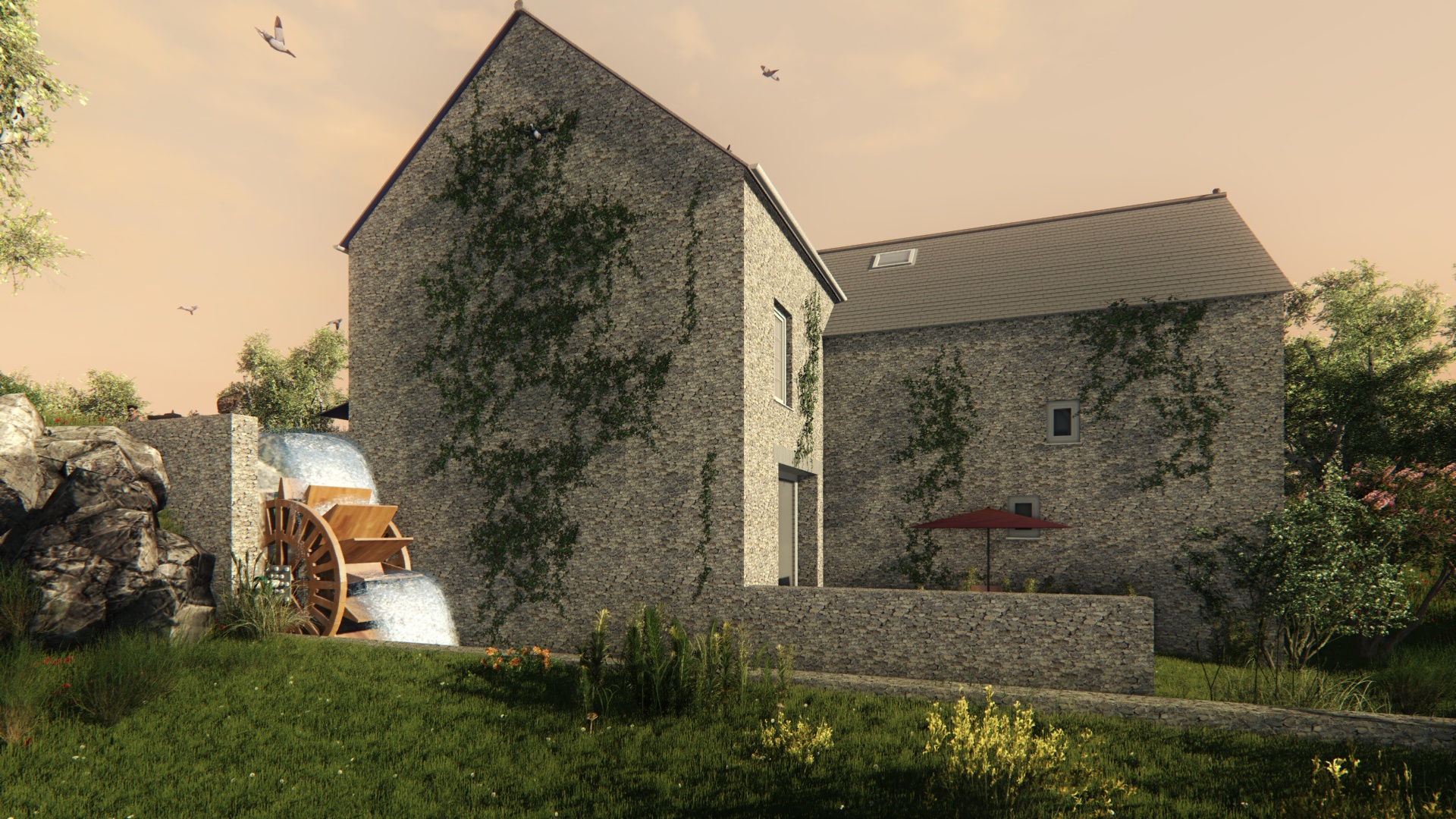   |
||
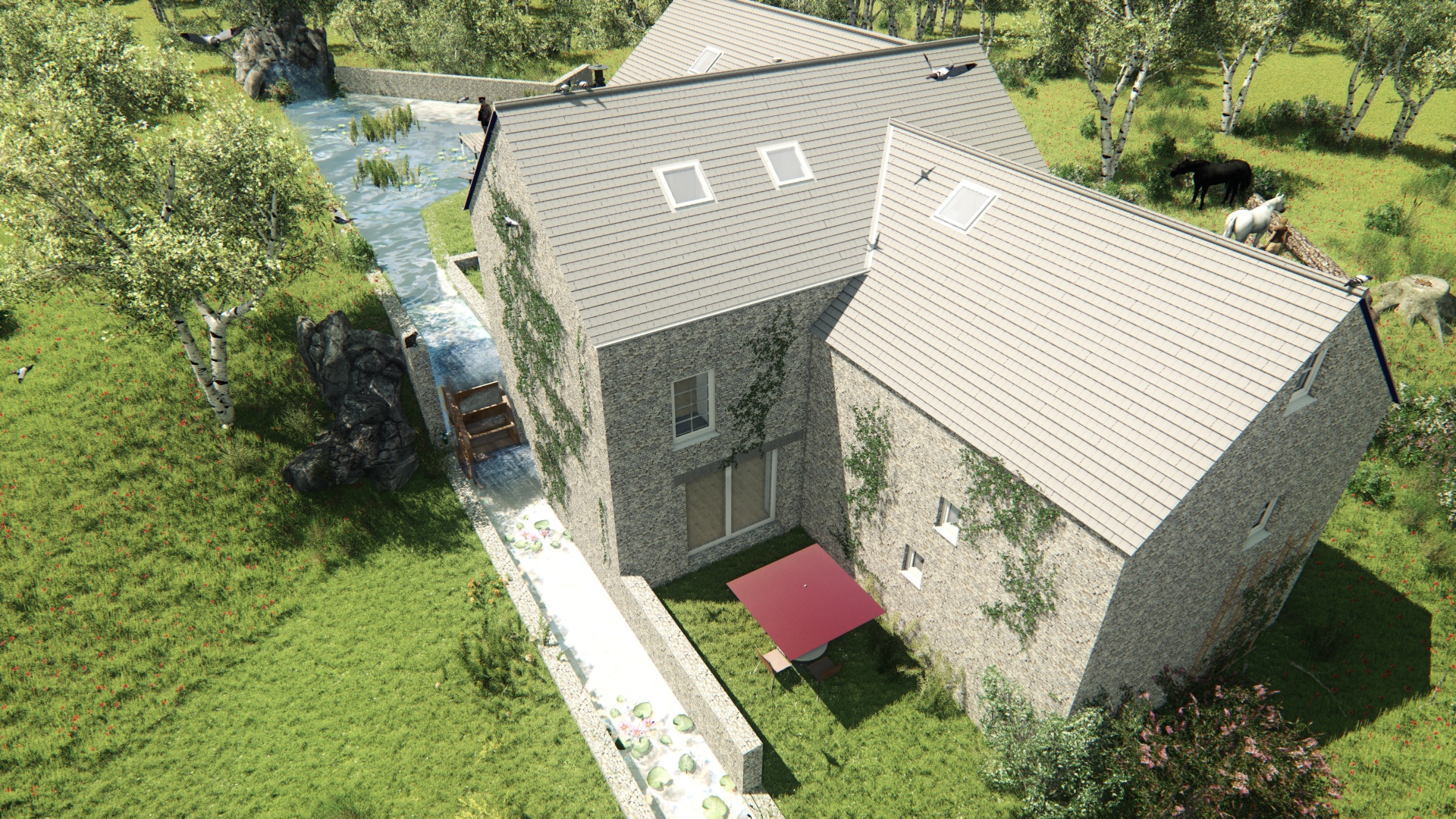   |
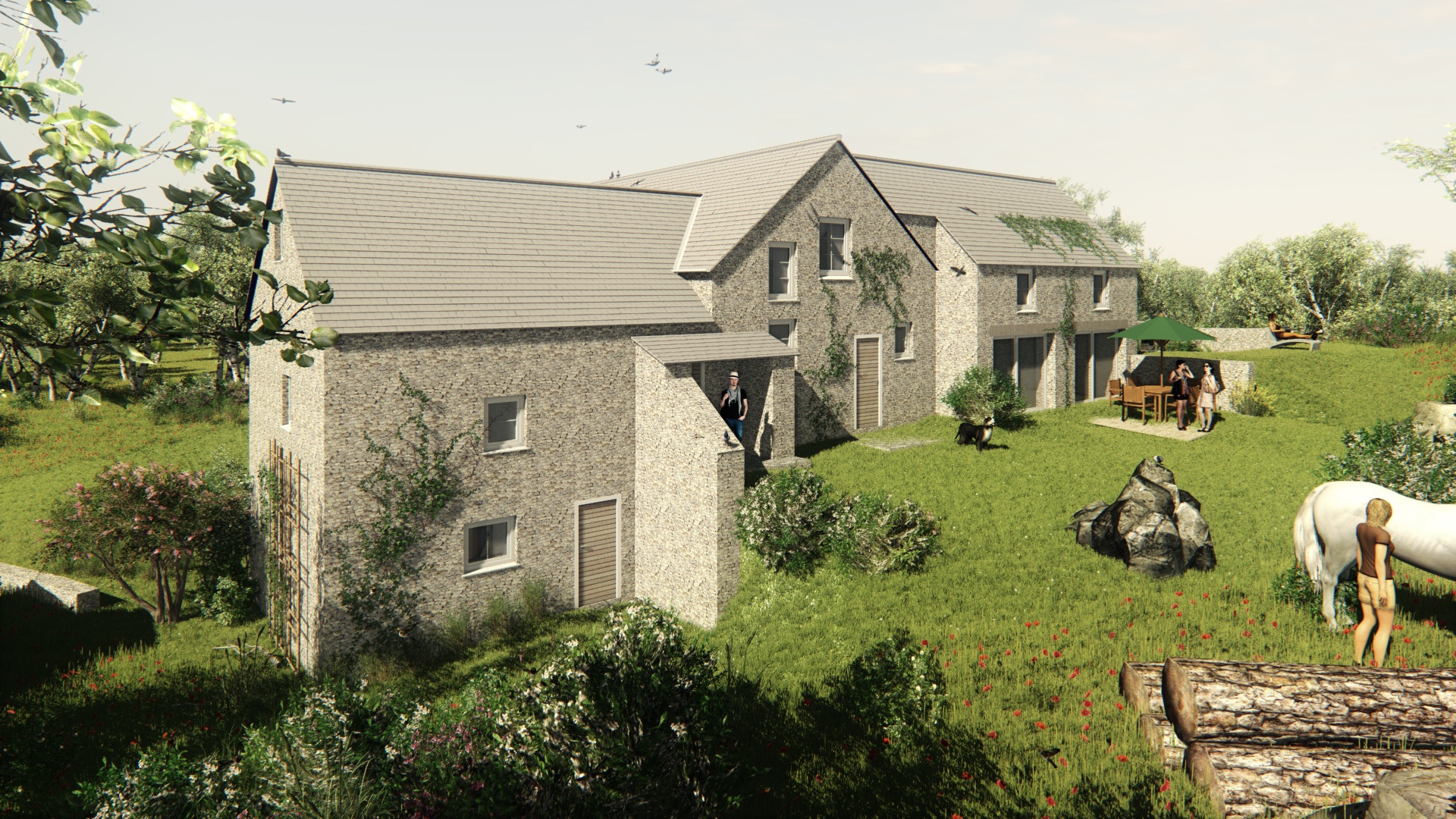   |
|
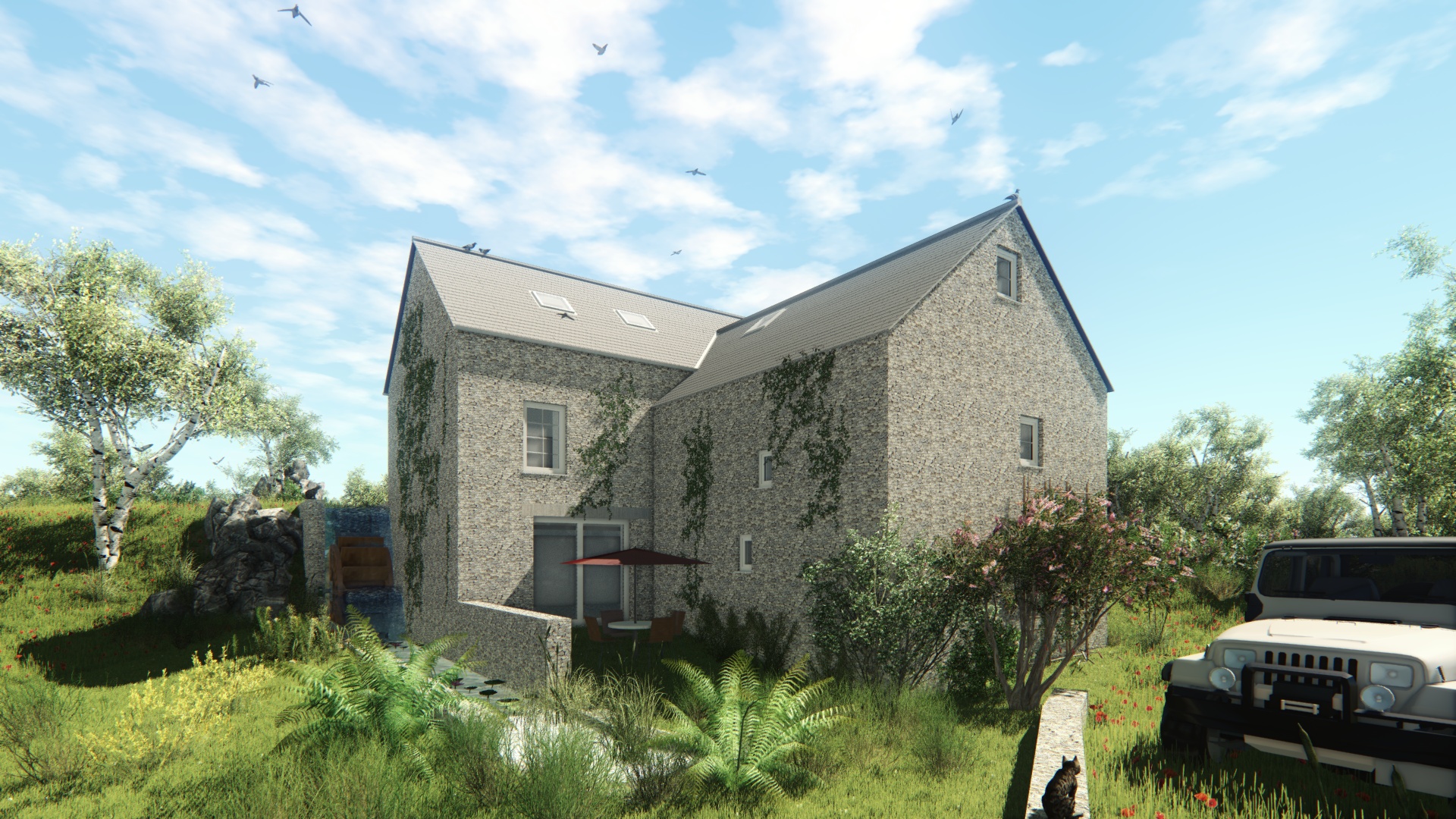   |
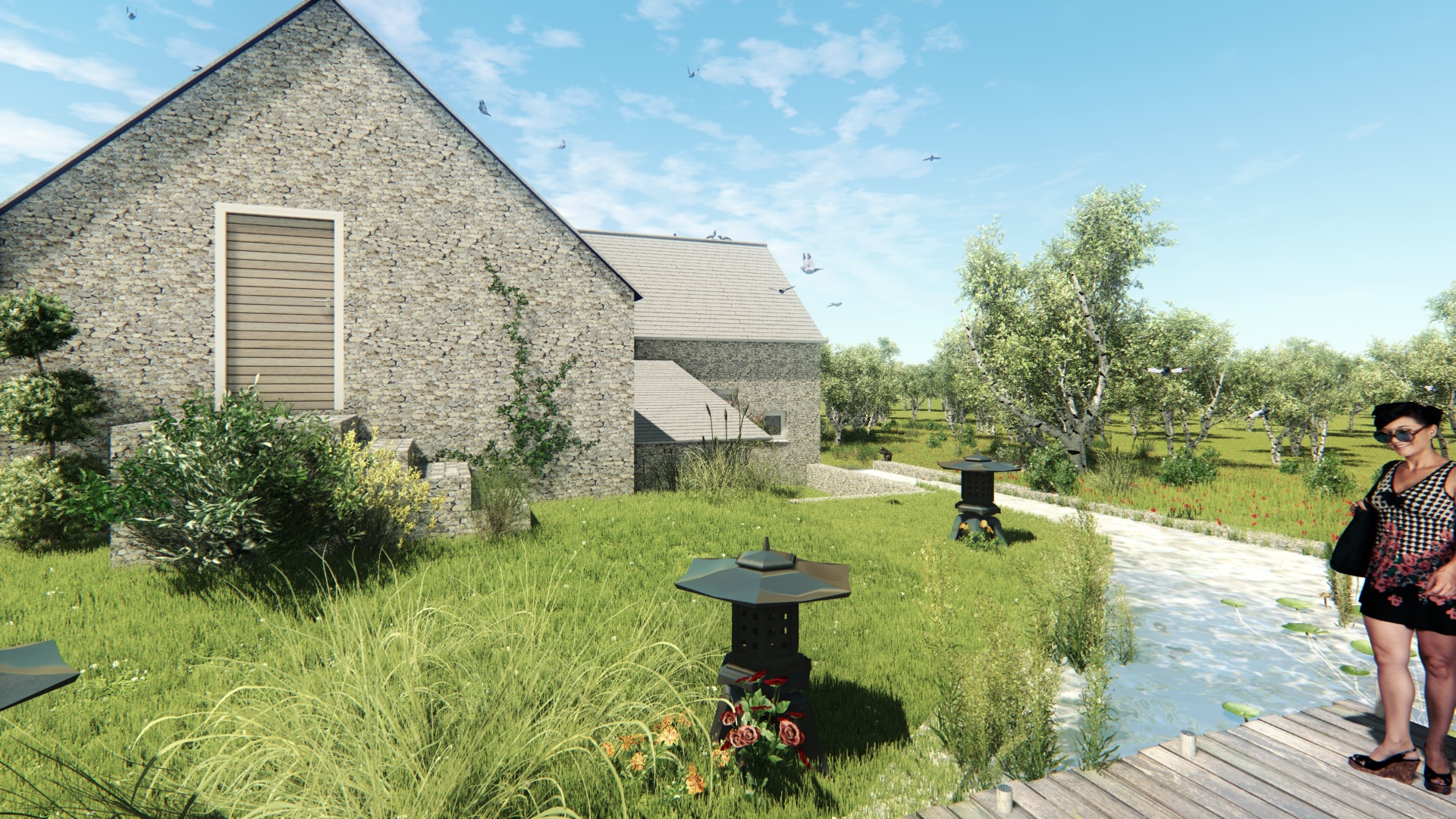   |
|
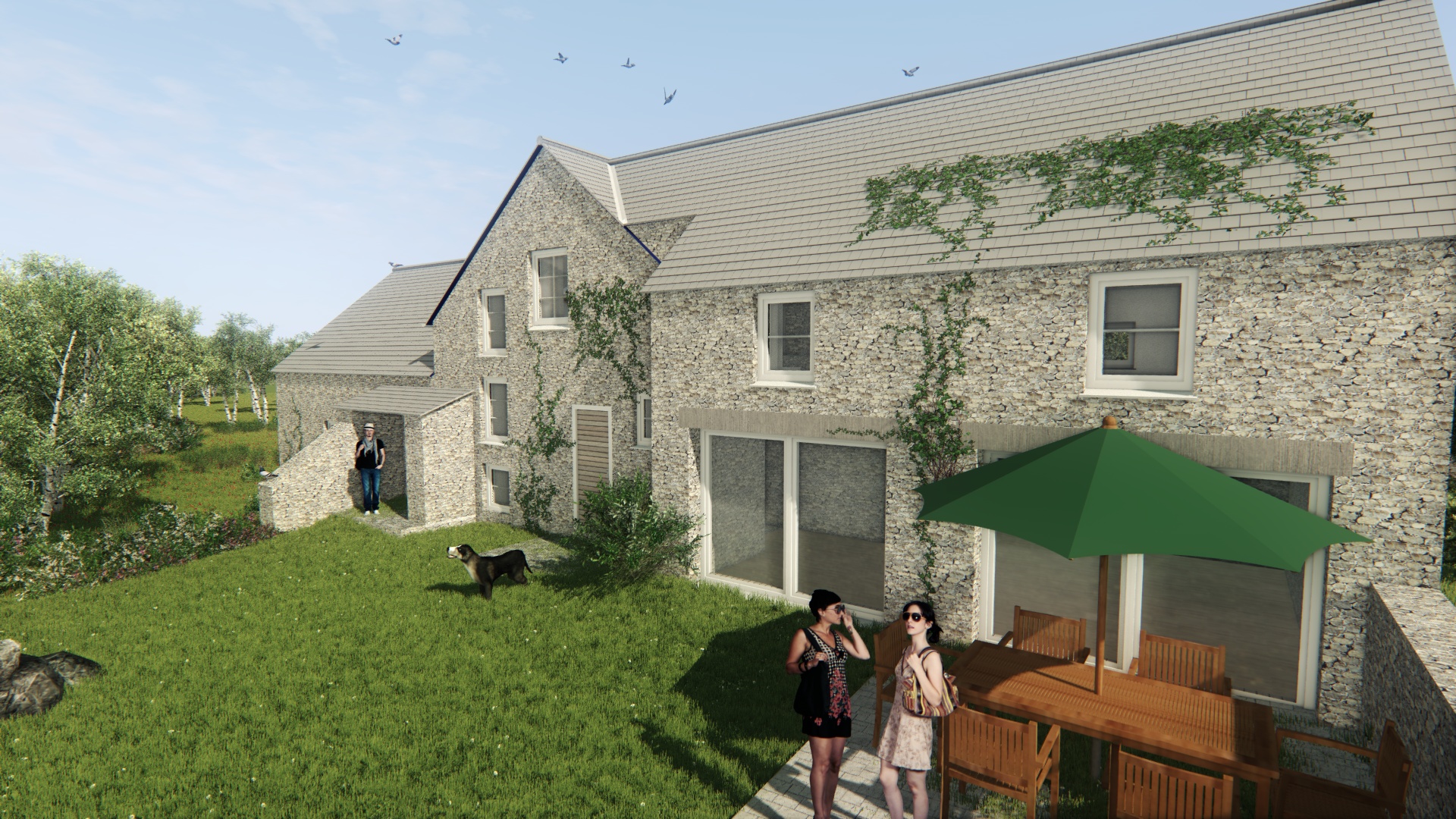   |
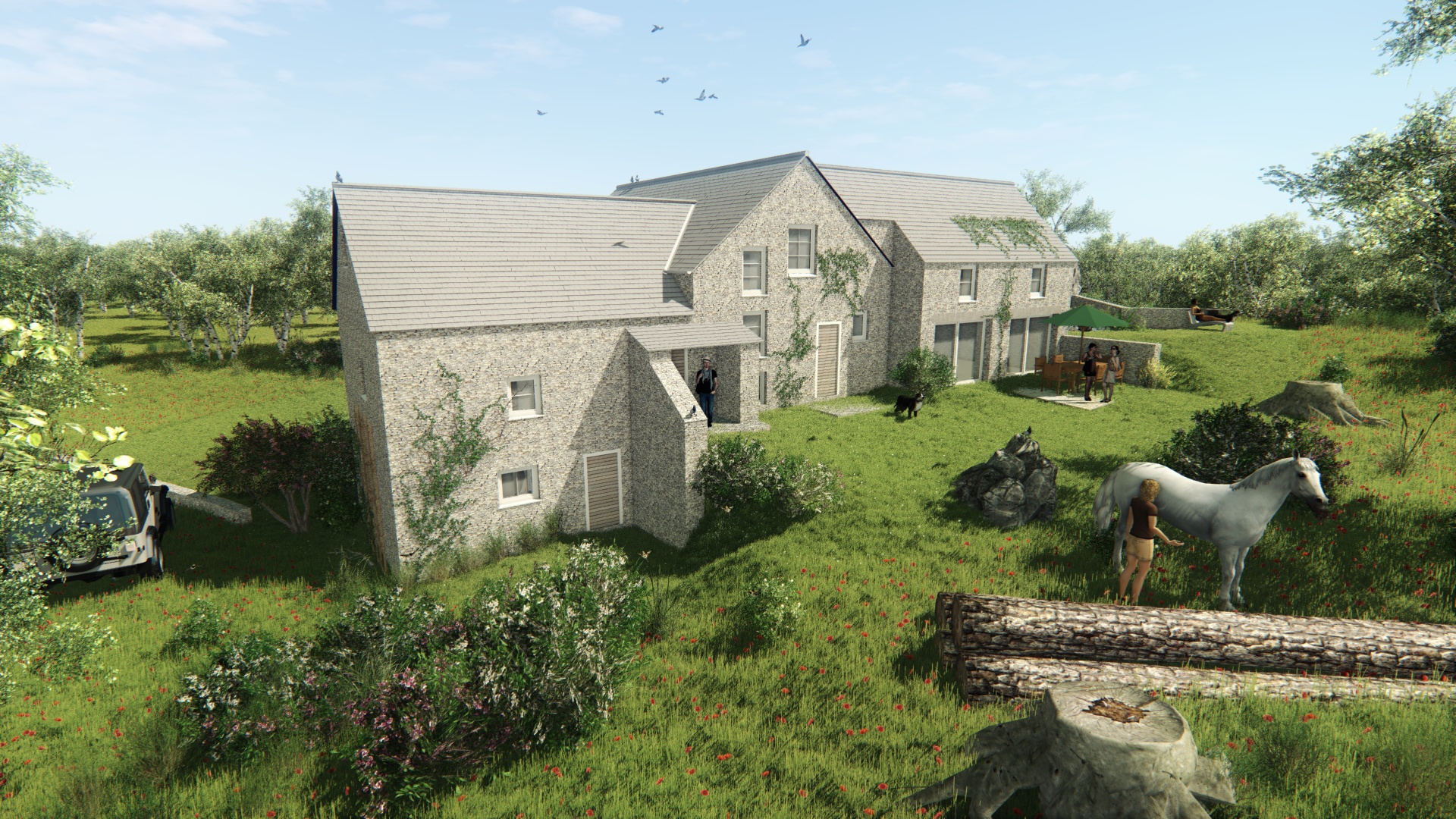  
|
Would you like to share your success story?
Whether you have completed a self-build, house extension or loft conversion, we like to motivate others by sharing your success story. We would love to hear from any of our customers who have successfully had their planning application approved and built or currently in the process of being built. If you would like to share your story then please email us at [email protected]





