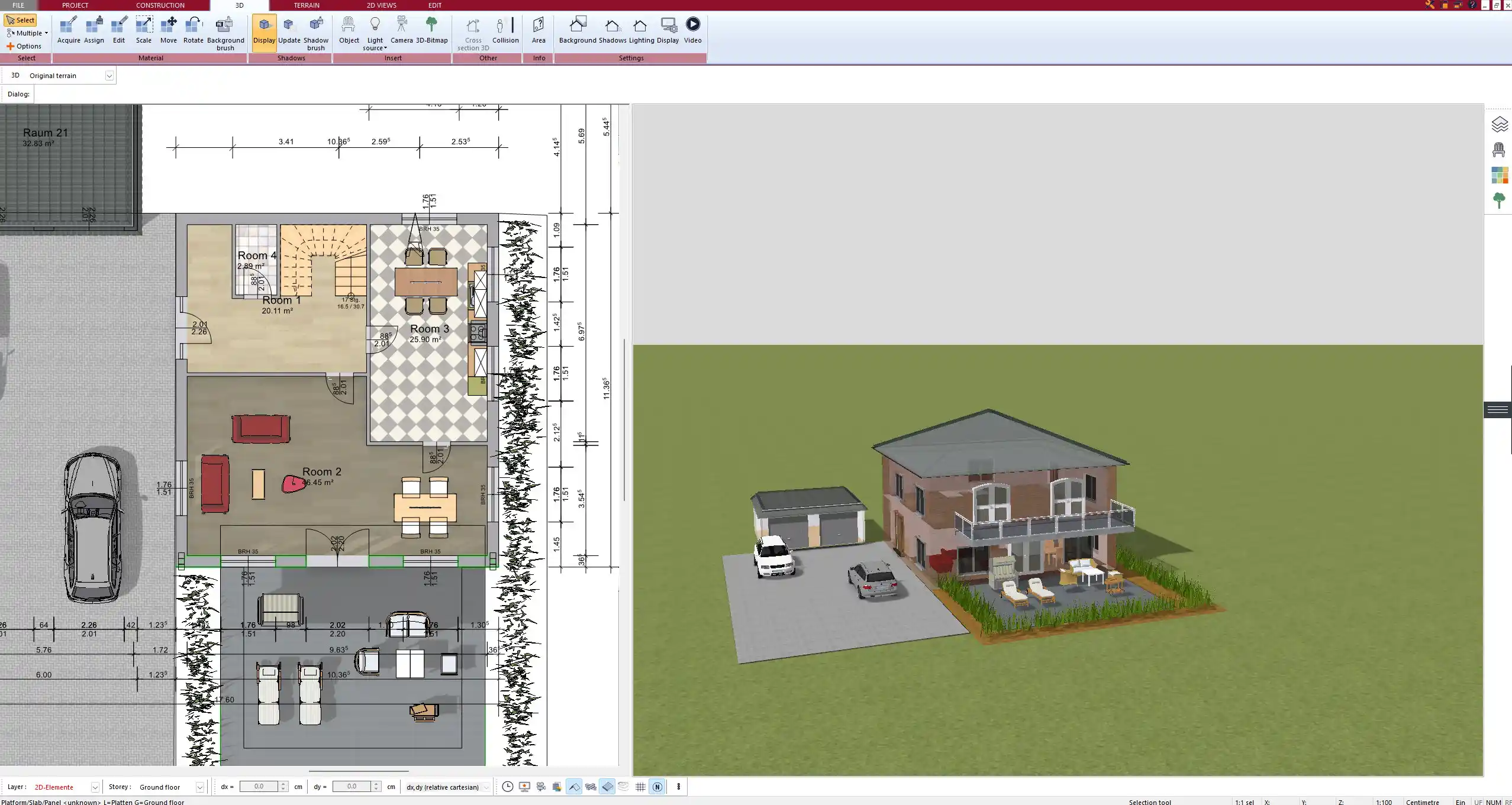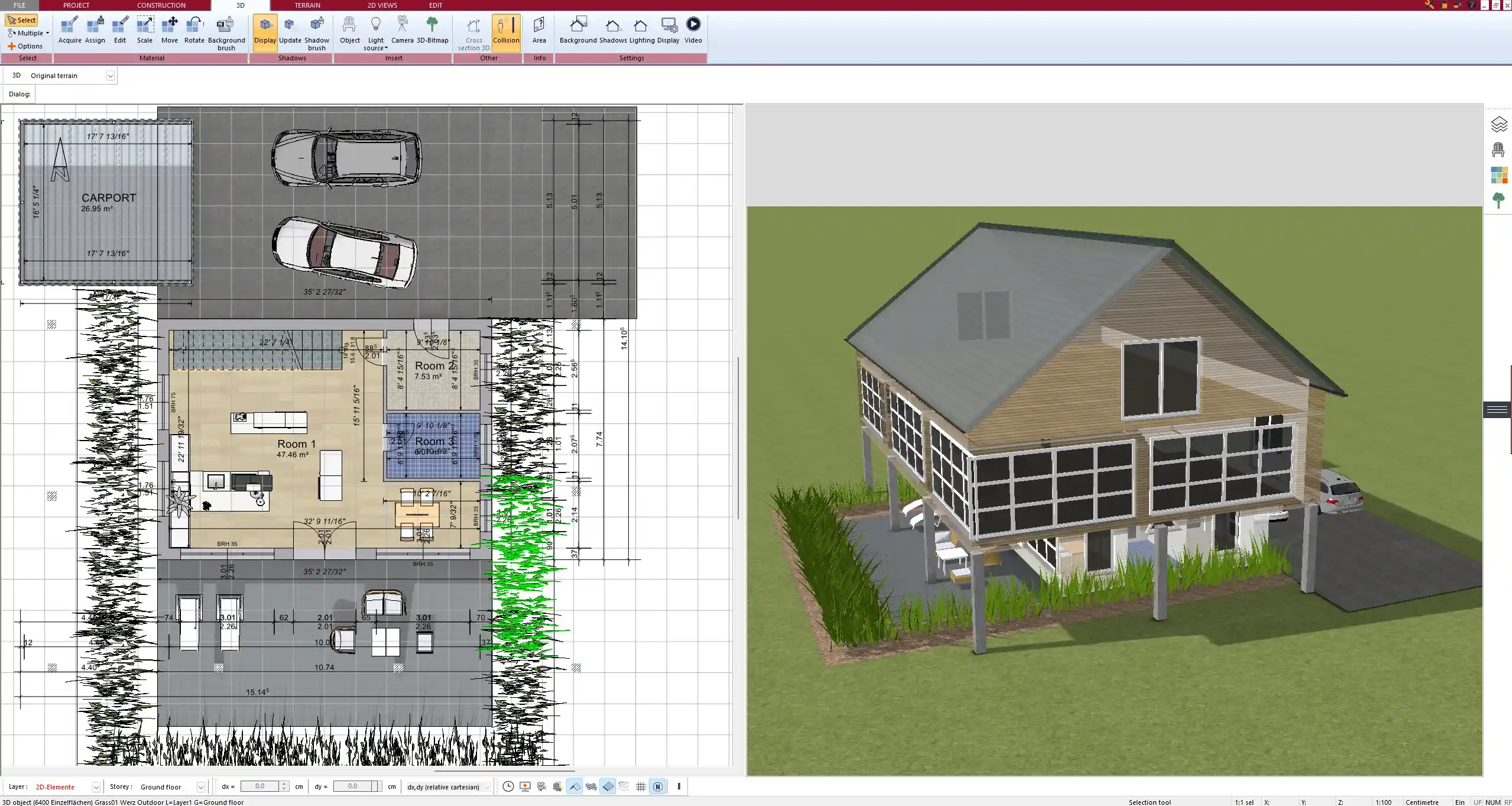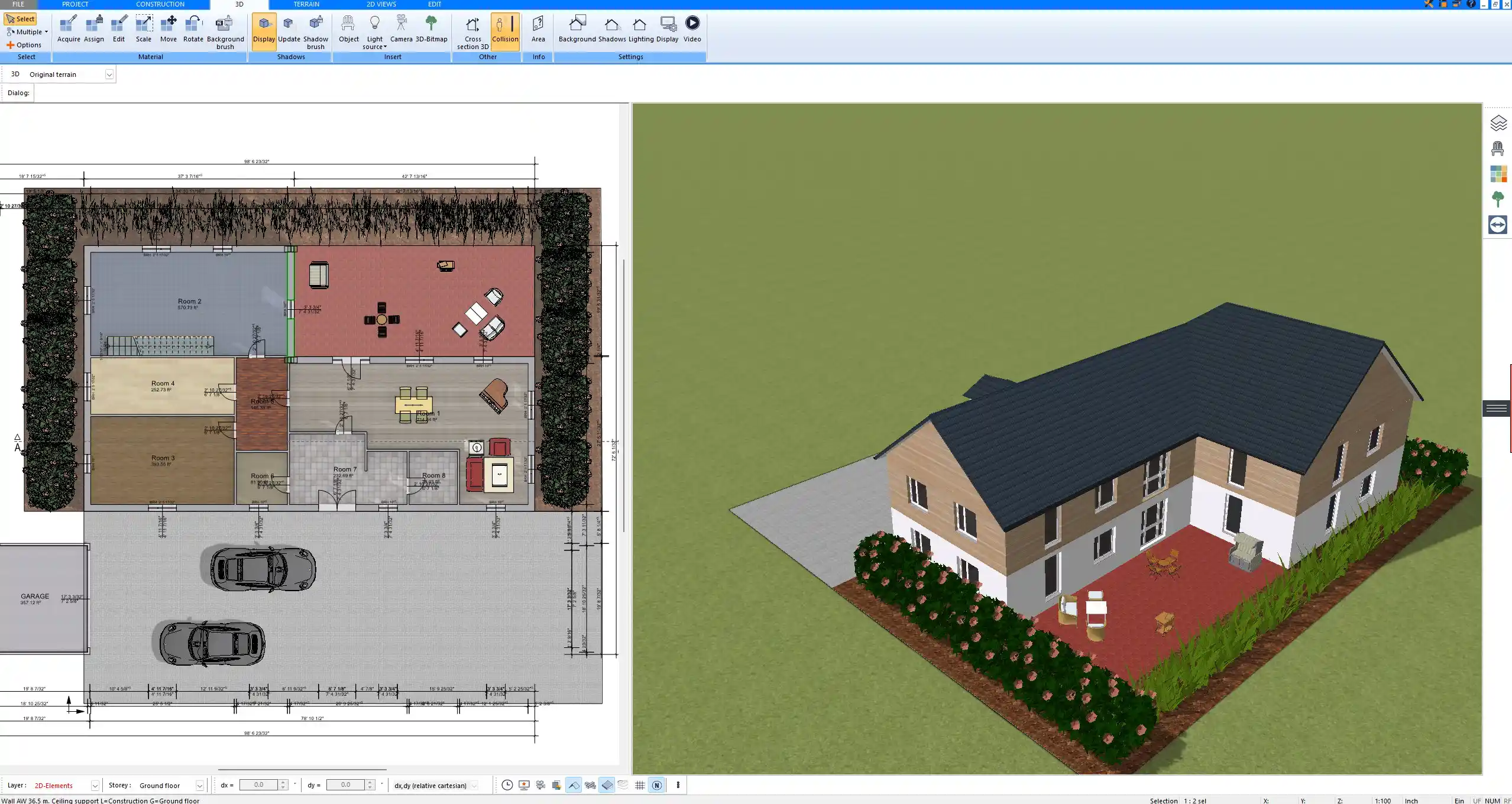Mediterranean Style House – What Is It?
A Mediterranean style house is a warm, elegant residential design inspired by traditional architecture from coastal regions such as Spain, Italy, and Greece. These homes typically feature stucco exteriors, red clay roof tiles, arched windows and doorways, and spacious courtyards. They are known for creating a strong connection between indoor and outdoor living, making them especially well-suited for warmer climates.

Key Features of a Mediterranean House
Architecture and Layout
Mediterranean houses are usually one or two stories high and often built in a U-shape or L-shape around a central courtyard or garden. This design not only provides privacy but also allows natural ventilation and plenty of daylight inside the house. The floor plan tends to be open, with rooms flowing seamlessly into each other and connecting directly to outdoor terraces, patios, or loggias.
Common layout elements:
-
Central courtyard or atrium
-
Large living areas with high ceilings
-
Wide archways and open transitions between rooms
-
Direct access to outdoor spaces from the kitchen, dining, or living areas
Roofing
One of the most recognizable features is the low-pitched roof covered with terracotta or red clay tiles. These roofs are not only beautiful but also functional, as they reflect heat and help keep interiors cool in hot climates. In some versions, you’ll also see flat roofs, especially in more modern interpretations of the Mediterranean style.
Typical roof details:
-
Red or earth-toned clay tiles
-
Wide, overhanging eaves to block direct sunlight
-
Decorative wooden or wrought-iron brackets
Walls and Facade
Exterior walls are typically made of stucco and painted in warm, neutral tones like white, sand, beige, or soft yellow. These materials and colors help to reflect sunlight and maintain a cooler interior temperature. Decorative stone or tile accents and wrought-iron elements are also common, often seen around windows, balconies, or door frames.
Visual elements:
-
Smooth stucco finishes
-
Light, sun-reflective paint colors
-
Iron railings, balconies, or grilles
-
Carved stone frames or columns
Windows and Doors
Mediterranean houses feature tall, narrow windows, often with arched tops and wooden shutters. These windows are designed to let in natural light while minimizing heat. Doors are typically made of heavy, rustic wood and may include decorative carvings, iron hardware, or glass inlays.
Common characteristics:
-
Arched window and door frames
-
Wooden shutters for ventilation and privacy
-
Double doors for grand entryways
-
Iron or glass details on front doors



Materials and Interior Style
Inside a Mediterranean home, natural materials dominate the design. You’ll find terracotta or stone floors, wooden ceiling beams, and textured wall surfaces. The color palette is earthy and warm, often using shades of terracotta, olive green, ochre, and deep blue. Decorative tile work, mosaics, and handcrafted elements give the interior a personal and timeless feel.
Interior features:
-
Exposed wood beams and natural stone
-
Hand-painted tiles and mosaic accents
-
Warm-toned plastered walls
-
Wrought-iron lighting and décor
Advantages of a Mediterranean House
| Advantage | Description |
|---|---|
| Timeless Aesthetic | Classic, elegant look that suits many environments |
| Ideal for Warm Climates | Designed to stay cool and comfortable with natural airflow |
| Indoor-Outdoor Living | Seamless transition from interior to exterior spaces |
| Durable Materials | Stucco, stone, and tile offer long-lasting, low-maintenance surfaces |
| Good Investment | Recognizable, desirable design increases property value |
Disadvantages of a Mediterranean House
| Disadvantage | Description |
|---|---|
| Not Ideal for Cold Regions | Roof and wall design not well suited to heavy snow or freezing temperatures |
| Roof Maintenance | Clay tiles can crack or shift over time and require careful upkeep |
| Higher Initial Cost | Quality materials and design details increase construction costs |
| Less Privacy | Open layouts and courtyards can reduce acoustic separation between spaces |
Where Is the Mediterranean Style Popular?
This architectural style is common in regions with warm, dry, or coastal climates. In the United States, it’s particularly popular in California, Arizona, Texas, and Florida. In Europe, it remains widespread in Southern countries like Spain, Italy, Greece, and France. It is also gaining ground in parts of Australia and South Africa, where the climate and lifestyle fit the design well.
Internationally, architects are adapting Mediterranean features to new environments, even in cooler regions, by incorporating insulation, steeper roofs, or different window glazing to improve energy efficiency.



Mediterranean House vs. Other Styles
| Feature | Mediterranean | Modern | Colonial |
|---|---|---|---|
| Roof | Terracotta tile, low-pitched | Flat or sloped, metal or asphalt | Gabled, shingle or slate |
| Facade | Stucco, light colors | Glass, steel, concrete | Brick, clapboard |
| Layout | Courtyard-focused | Open floor plan | Symmetrical with closed rooms |
| Climate Adaptation | Hot, dry, coastal climates | Any climate | Temperate to cold regions |
| Decor Style | Rustic, earthy, ornate | Minimalist, sleek | Traditional, formal |
Planning a Mediterranean House with Plan7Architect
With Plan7Architect software, you can easily create your own Mediterranean-style home plan. The software provides a full range of design tools to bring this warm, elegant architecture to life in both 2D and 3D. Whether you are designing from scratch or modifying an existing floor plan, the features are intuitive and flexible.
You can:
-
Select Mediterranean-style roofs, wall finishes, and materials
-
Add courtyards, columns, and arched openings
-
Choose from pre-defined color palettes inspired by Southern Europe
-
Adjust measurements using either metric (square meters) or imperial (square feet) units
Tip: To create an authentic Mediterranean look, use the software’s tile texture options for floors and roofs, and apply warm-tone stucco surfaces for exterior walls. Don’t forget to add potted plants, fountains, and pergolas in the outdoor areas for extra atmosphere.
Who Should Consider a Mediterranean House?
This style is ideal for homeowners who live in warm or sunny areas and enjoy blending indoor and outdoor life. It’s also well-suited for those who appreciate traditional, handcrafted design details and natural materials. If you value architectural charm with modern comfort and want a home that feels open, welcoming, and timeless, then a Mediterranean house may be the perfect choice for you.
Whether you are building a new house or remodeling an existing one, Mediterranean elements can be introduced gradually—starting with a stucco facade or tiled patio, for example. With the right planning tool, such as Plan7Architect, you can visualize every detail before construction even begins.
Plan your project with Plan7Architect
Plan7Architect Pro 5 for $109.99
You don’t need any prior experience because the software has been specifically designed for beginners. The planning process is carried out in 5 simple steps:
1. Draw Walls



2. Windows & Doors



3. Floors & Roof



4. Textures & 3D Objects



5. Plan for the Building Permit



6. Export the Floor Plan as a 3D Model for Twinmotion



- – Compliant with international construction standards
- – Usable on 3 PCs simultaneously
- – Option for consultation with an architect
- – Comprehensive user manual
- – Regular updates
- – Video tutorials
- – Millions of 3D objects available





