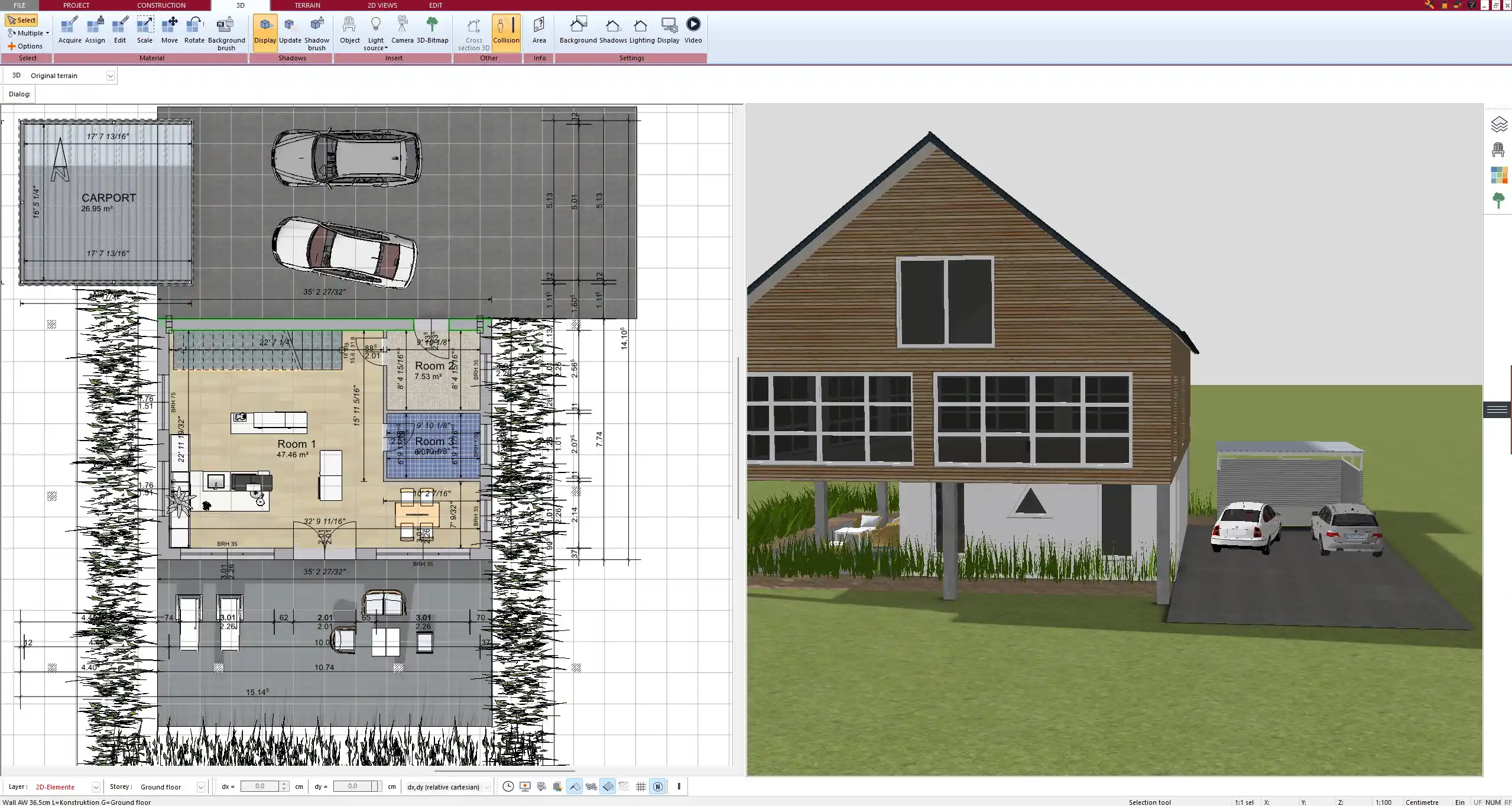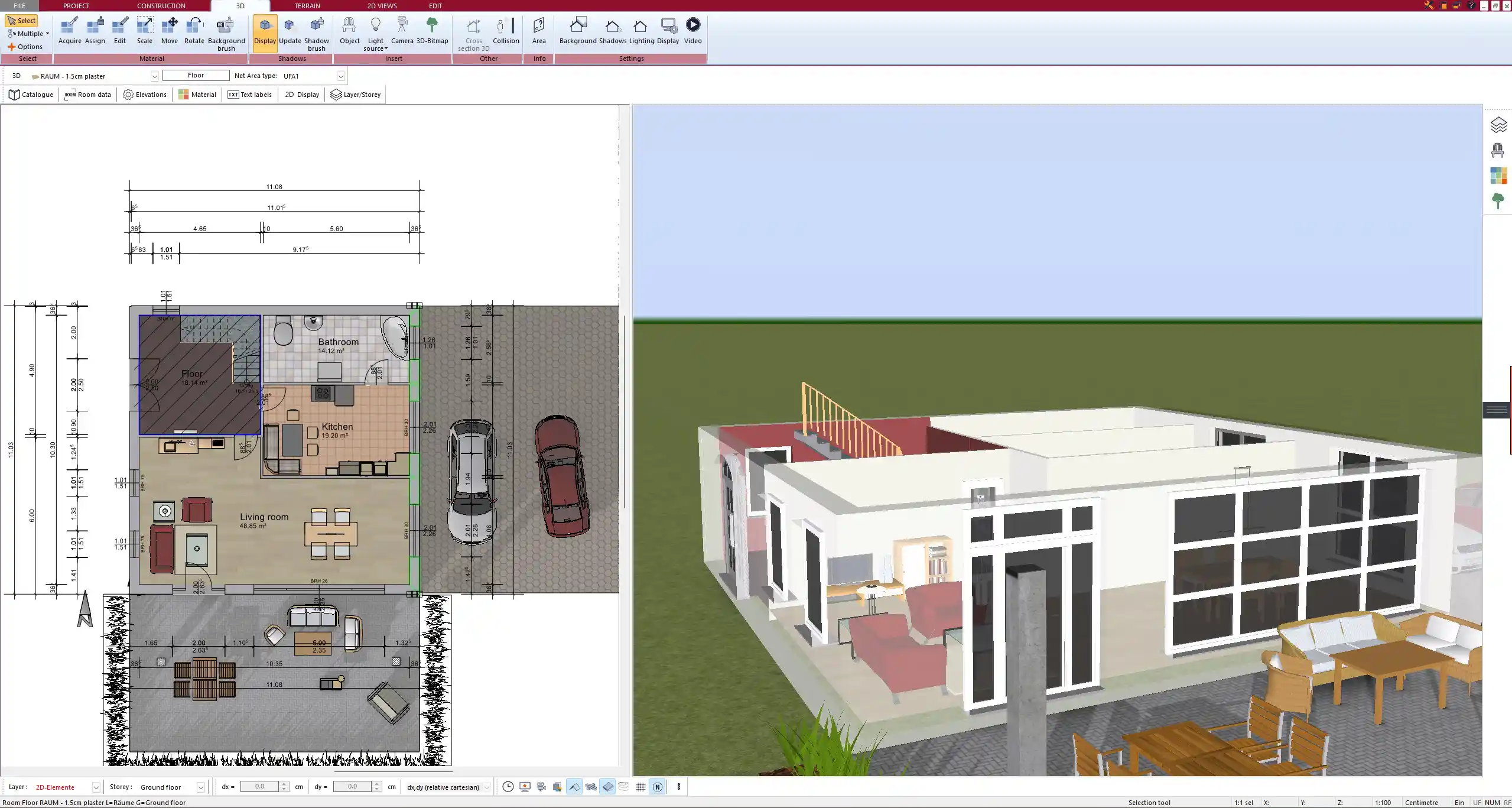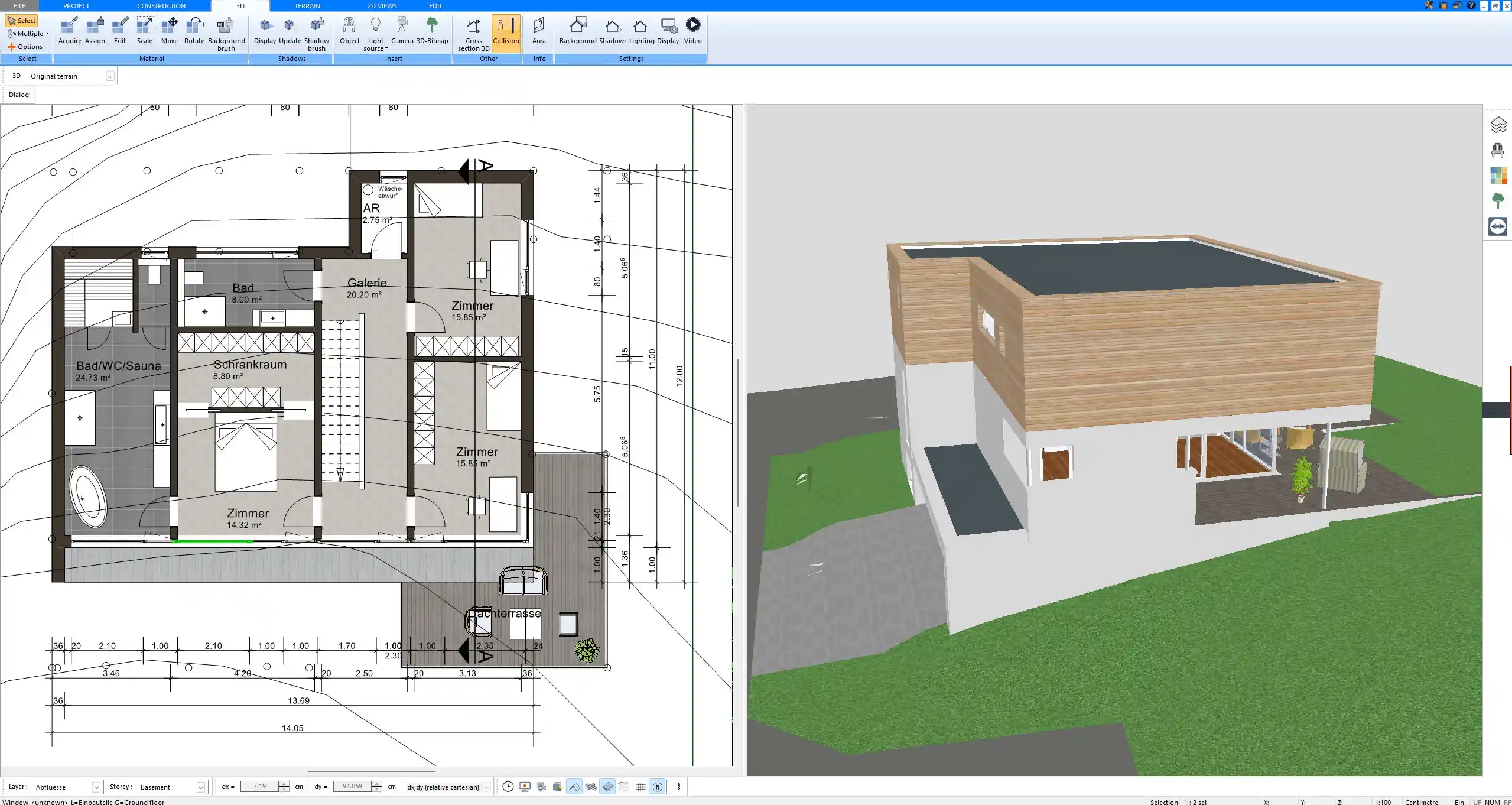What is a Loft?
A loft is a large, open living space, typically converted from an industrial or commercial building. It’s characterized by high ceilings, large windows, minimal interior walls, and an open floor plan that combines multiple living functions in one flexible area. Originally, lofts emerged in former factories or warehouses repurposed for residential use, especially in urban centers where industrial spaces had become vacant.
Today, the term “loft” also includes newly built residences designed in the same open, industrial style—often called “soft lofts.” Lofts can serve purely as residential homes, but many are also designed as live-work spaces, ideal for artists, freelancers, or anyone needing both creative and personal space under one roof.
The living area is typically situated on a single level, though some lofts include a mezzanine or raised platform used for sleeping or storage.

Key Features of a Loft
Lofts stand out because of their unique architectural and spatial characteristics, which are both practical and visually striking. Based on my experience working with various floor plans and clients, the following features are what define a true loft space:
-
Open floor plan: Living room, kitchen, dining, and sometimes even the bedroom share one undivided space.
-
High ceilings: Often 10–15 feet (3–4.5 meters) or higher, which enhances the feeling of openness and allows for vertical creativity.
-
Large windows: Usually industrial-style, these windows flood the space with natural light and often feature metal frames or oversized panes.
-
Exposed structures: Visible brick walls, concrete floors, beams, pipes, and ductwork are not hidden but highlighted as design elements.
-
Minimal partitions: Unlike traditional homes, lofts rely on furniture, rugs, or freestanding elements to zone the space.
-
Urban locations: Most lofts are located in city centers or converted warehouse districts.
Tip: In the Plan7Architect software, you can switch between metric (meters) and imperial (feet) units at any time—perfect if you’re planning a loft in the U.S., Europe, or elsewhere.
Pros of Living in a Loft
Lofts are highly desirable for people who value space, creativity, and an urban lifestyle. Here are the main advantages, drawn from both professional planning and personal experience:
-
Spacious feel: The absence of dividing walls and high ceilings creates a sense of freedom and openness that few other residential formats can match.
-
Flexible layout: You can change your interior setup without needing to tear down or rebuild walls. Everything from furniture to lighting is adjustable.
-
Natural light: Large windows often face multiple directions and bring in daylight all day long, reducing the need for artificial lighting.
-
Aesthetic appeal: Lofts are ideal if you prefer an industrial, modern, or minimalist look with raw materials and clean lines.
-
Work-life integration: Many lofts allow you to have a studio, workshop, or office in the same space where you live—legally and practically.
-
Urban charm: Lofts are often located in vibrant city neighborhoods with shops, cafes, and cultural offerings nearby.



Cons of Living in a Loft
While the benefits are considerable, lofts come with some drawbacks. Depending on your lifestyle, these might be deal-breakers or simply issues to plan around:
-
Lack of privacy: Without interior walls, it’s difficult to separate private spaces like bedrooms or offices from shared areas.
-
Acoustic challenges: Sounds travel freely in open layouts, and echoing is common due to hard surfaces like concrete and brick.
-
Heating and cooling costs: High ceilings and large windows can make temperature control more expensive and less efficient.
-
Storage limitations: Lofts often lack built-in closets or storage rooms, requiring creative storage solutions.
-
Custom furniture needs: Because of the open layout and scale, standard furniture doesn’t always work well—you may need to invest in custom pieces.
-
Cost factors: Especially in trendy urban areas, lofts can be more expensive to rent or buy than standard apartments.
Note: Before moving into or designing a loft, consider installing sound-absorbing materials like curtains, rugs, and acoustic panels to reduce echo and noise spread.
Types of Lofts
There’s more than one kind of loft. Each has its own history, purpose, and style. Understanding the difference can help you choose or design the right space for your needs.
Hard Lofts
Hard lofts are authentic conversions of industrial or commercial buildings into residential spaces. They retain original materials like brick walls, concrete floors, steel beams, and large factory windows. These are often found in older buildings and come with a true sense of history.
Soft Lofts
Soft lofts are newly constructed buildings designed to mimic the aesthetic of hard lofts. While they may look industrial, the construction is new, and features like insulation, plumbing, and finishes are modern and often more energy efficient.
Other Loft Variants
-
Live-work lofts: Designed for both residential and commercial use, often zoned accordingly.
-
Artist lofts: Often subsidized or zoned for creative professionals, especially in large cities.
-
Mezzanine lofts: Include a raised platform or partial second level, commonly used for sleeping or working.
Loft vs. Apartment – Key Differences
Lofts and traditional apartments serve the same basic purpose—housing—but are entirely different in feel, function, and flexibility. The table below outlines the most important differences.
| Feature | Loft | Traditional Apartment |
|---|---|---|
| Floor plan | Open | Divided into separate rooms |
| Ceilings | High (10–15 ft / 3–4.5 m) | Standard (8–9 ft / 2.4–2.7 m) |
| Windows | Large, industrial-style | Regular residential size |
| Materials | Exposed bricks, beams, ducts | Finished drywall, paint, flooring |
| Privacy | Limited | Good due to closed rooms |
| Customization | High | Low to moderate |
| Atmosphere | Creative, modern, raw | Traditional, enclosed |
| Origin | Converted warehouse or factory | Purpose-built residential |
Where Lofts Are Most Common
Lofts are especially popular in metropolitan areas where industrial zones have been transformed into trendy residential districts. Cities like New York, Berlin, London, Chicago, Toronto, and San Francisco are known for their historic warehouse districts, many of which have been repurposed into loft housing.
In newer urban developments, loft-style buildings are now being constructed from scratch to meet demand. These soft lofts often come with modern amenities while still preserving the signature look—large windows, open plans, and high ceilings.
Countries with strong creative industries and startup culture—such as the United States, Germany, the UK, Canada, and Australia—tend to have more demand for live-work lofts.



Design Tips for Planning a Loft
Designing a loft can be incredibly satisfying, but it comes with its own set of challenges. Having worked with a number of loft layouts in Plan7Architect, I recommend the following strategies:
-
Use visual zoning: Divide the space with rugs, open bookshelves, or lighting changes to distinguish between sleeping, dining, and working areas.
-
Incorporate freestanding dividers: Sliding panels, curtains, or even plant walls can help create a sense of separation when needed.
-
Go vertical: Use tall storage units, wall-mounted shelving, and even mezzanines to take full advantage of the height.
-
Stick to industrial lighting: Metal fixtures, track lights, or pendant lamps enhance the loft aesthetic.
-
Balance textures: Mix raw materials like metal and brick with soft elements like curtains, textiles, and cushions to make the space inviting.
-
Plan for acoustics: Concrete and brick reflect sound—carpets, wall panels, and textiles help dampen it.
Tip: In Plan7Architect, you can easily switch between 2D and 3D views, test layouts, place mezzanines, and zone your space with furniture. Both metric and imperial units are supported for international projects.
Plan Your Loft Professionally with Plan7Architect
With Plan7Architect, you can design your own loft floor plan just like a professional—quickly, flexibly, and in full 2D or 3D. Whether you’re planning an open layout, a mezzanine level, industrial-style elements, or creative zoning, the software gives you all the tools to bring your vision to life. You can switch between European and American units with a single click, making it perfect for users around the world.
If you’re thinking about creating a loft, artist studio, or live-work space, Plan7Architect lets you control every detail—ceiling height, exposed walls, window placement, lighting, furniture zones, and more.
You can cancel your purchase within 14 days without hassle—just send us an email. This replaces a trial version and gives you full access from day one, risk-free.
Plan your project with Plan7Architect
Plan7Architect Pro 5 for $99.99
You don’t need any prior experience because the software has been specifically designed for beginners. The planning process is carried out in 5 simple steps:
1. Draw Walls



2. Windows & Doors



3. Floors & Roof



4. Textures & 3D Objects



5. Plan for the Building Permit



6. Export the Floor Plan as a 3D Model for Twinmotion



- – Compliant with international construction standards
- – Usable on 3 PCs simultaneously
- – Option for consultation with an architect
- – Comprehensive user manual
- – Regular updates
- – Video tutorials
- – Millions of 3D objects available






