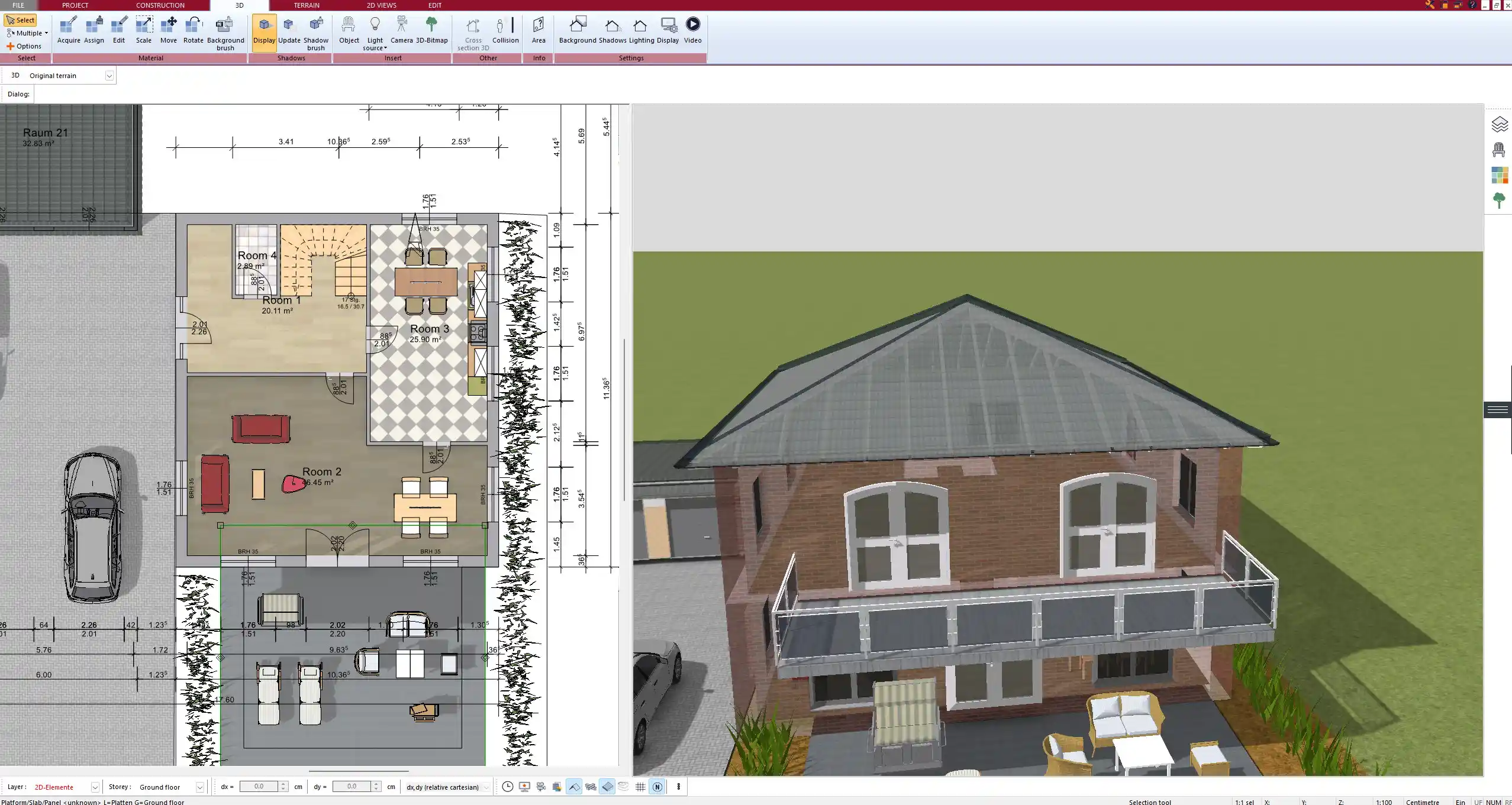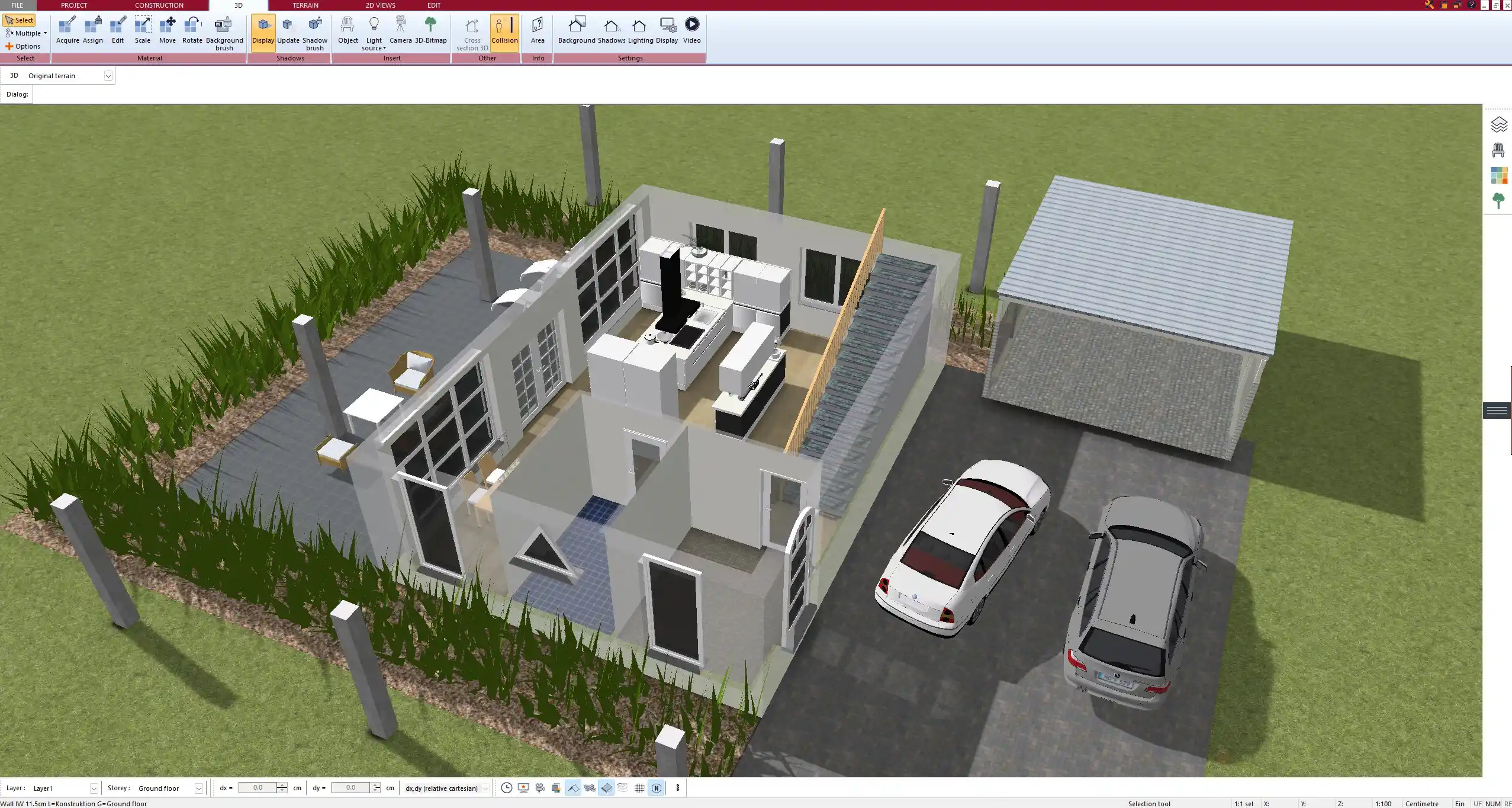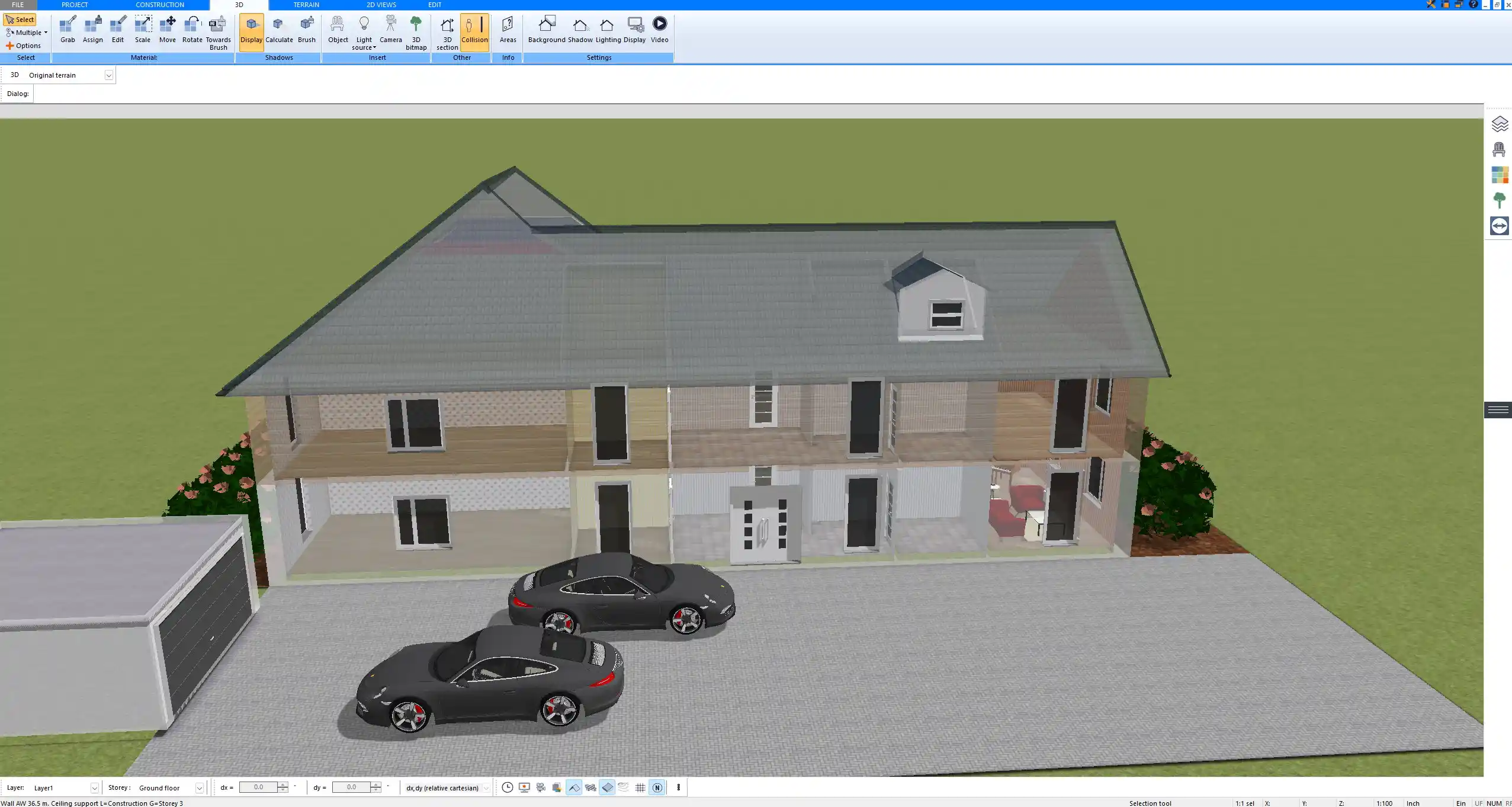Plan7Architect is an advanced 2D and 3D design software that enables users to plan and visualize interior spaces with a high level of detail and realism. Whether you’re redesigning a single room, furnishing a new home, or presenting professional interior concepts to clients, this software offers everything you need to turn your ideas into detailed visual plans.
With Plan7Architect, you can model complete rooms including walls, floors, ceilings, doors, windows, lighting, furniture, materials, and decorations. The software is designed to deliver lifelike 3D views that help you understand how the finished space will look and feel before anything is built or purchased.
You can work with either metric or imperial measurements. This flexibility makes it ideal for international users or professionals working across different regions. The software allows you to switch between units at any time during the planning process.
Plan7Architect is used by private homeowners, interior designers, property developers, and real estate professionals for both personal projects and client presentations.

Key Features That Make Plan7Architect Ideal for Interior Visualization
Realistic 3D Visualization
Plan7Architect allows you to create highly realistic 3D renderings of your rooms. You can walk through the virtual space from any angle, test different perspectives, and assess how light, materials, and furniture interact in the environment.
The software supports textures, shadows, and lighting simulation. You can adjust materials for walls, floors, and ceilings, and see how the combination of finishes changes the overall atmosphere. Whether you want a modern kitchen, a cozy bedroom, or a minimalist office, the visualization tools are versatile enough to handle any style.
You can also place objects like sofas, chairs, lamps, plants, shelves, and appliances. Each element is editable and movable in real-time, making it easy to experiment with different layouts.
Dual View: 2D Floor Plan + 3D Visualization
One of the key advantages of Plan7Architect is the dual view functionality. While you draw and define walls, doors, and room dimensions in 2D, the 3D model is generated simultaneously and updates in real time.
This gives you the ability to fine-tune dimensions while instantly seeing the visual effect of each change. You can precisely control room sizes, ceiling heights, wall thicknesses, and placement of every interior object.
Working in this way ensures that your visual plan is not only beautiful but also technically accurate and ready to share or present.
Compatible with International Measurements
Plan7Architect supports both metric and imperial systems, making it ideal for use in Europe, the United States, the UK, and other countries. You can switch between centimeters, meters, inches, or feet at any time.
Whether you’re designing a room with standard European furniture or specifying fixtures for American-sized layouts, the software makes it easy to match the correct dimensions. This is especially useful for interior designers and builders who work with international clients or across different building standards.



Who Is It For? Use Cases in Interior Design
For Private Users
Plan7Architect is perfect for anyone planning home improvements, even without prior design experience. You can:
-
Redesign your living room layout
-
Try out different furniture configurations
-
Plan lighting and color schemes
-
Visualize flooring and paint combinations
-
Rearrange an entire apartment or house before buying furniture
This helps avoid costly mistakes and gives you a clear idea of how everything will look and fit.
For Professionals
If you are an interior designer, contractor, or real estate professional, Plan7Architect offers professional tools to support your work:
-
Quickly build and present room concepts to clients
-
Export visual presentations for client meetings or approval processes
-
Use 3D renderings for brochures, websites, and property listings
-
Collaborate on remodeling or staging projects with accurate visualizations
Thanks to the detailed level of control over furniture, lighting, and room materials, your designs can be customized to suit any client’s taste and budget.
Benefits Compared to Other Tools
| Feature | Plan7Architect | Other Tools |
|---|---|---|
| Easy-to-use interface | Yes – beginner-friendly | Often too complex |
| One-time payment | Yes – no subscriptions | Monthly or yearly fees |
| Works offline | Yes | Often requires internet |
| Metric and imperial units | Both supported | Sometimes only one system |
| Full interior customization | Yes | Often limited or locked |
| Dual 2D + 3D views | Yes – in real time | Often requires switching |
| Custom 3D object import | Yes (e.g. SketchUp .skp) | Not always possible |
How to Get Started Quickly
Step-by-Step Overview
-
Download and install Plan7Architect from the official website
-
Start a new project using a predefined template or create a layout from scratch
-
Draw walls and define room dimensions in 2D
-
Place windows, doors, and furniture directly in 2D or 3D view
-
Switch to 3D mode to apply materials, textures, and lighting
-
Use the camera and walk-through tools to explore the space
-
Export images or renderings for personal reference or client use
You can save and rework projects at any time, or duplicate existing designs to try out different interior concepts without starting over.
Tip
If you want to expand your object library, you can import millions of additional 3D models from the SketchUp 3D Warehouse. Simply download them as .skp files and drag them into your project. This allows you to use specific furniture brands, decor items, or custom elements that match your style.
Frequently Asked Questions
Can I use it for commercial interior projects?
Yes. Plan7Architect can be used for residential or commercial interior design, including office layouts, hospitality interiors, clinics, shops, or studios.
Does it support custom textures or imported materials?
Yes. You can upload your own texture images and apply them to walls, furniture, and floors. This is useful for visualizing exact fabrics, wallpapers, or branded materials.



Is the software compatible with Mac?
Plan7Architect is designed for Windows. However, Mac users can run it successfully using virtualization tools like UTM or Parallels. These tools allow the software to run smoothly on Mac devices without needing a Windows PC.
Can I export the designs?
Yes. You can export screenshots, rendered images, or the full project file. This makes it easy to share your ideas with clients, builders, or friends. You can also save different versions of the same design for comparison.
Is there a trial version?
The software is sold with a 14-day money-back guarantee, so you can test it risk-free. If you’re not satisfied, simply request a refund by email within the return period.
Plan your project with Plan7Architect
Plan7Architect Pro 5 for $109.99
You don’t need any prior experience because the software has been specifically designed for beginners. The planning process is carried out in 5 simple steps:
1. Draw Walls



2. Windows & Doors



3. Floors & Roof



4. Textures & 3D Objects



5. Plan for the Building Permit



6. Export the Floor Plan as a 3D Model for Twinmotion



- – Compliant with international construction standards
- – Usable on 3 PCs simultaneously
- – Option for consultation with an architect
- – Comprehensive user manual
- – Regular updates
- – Video tutorials
- – Millions of 3D objects available





