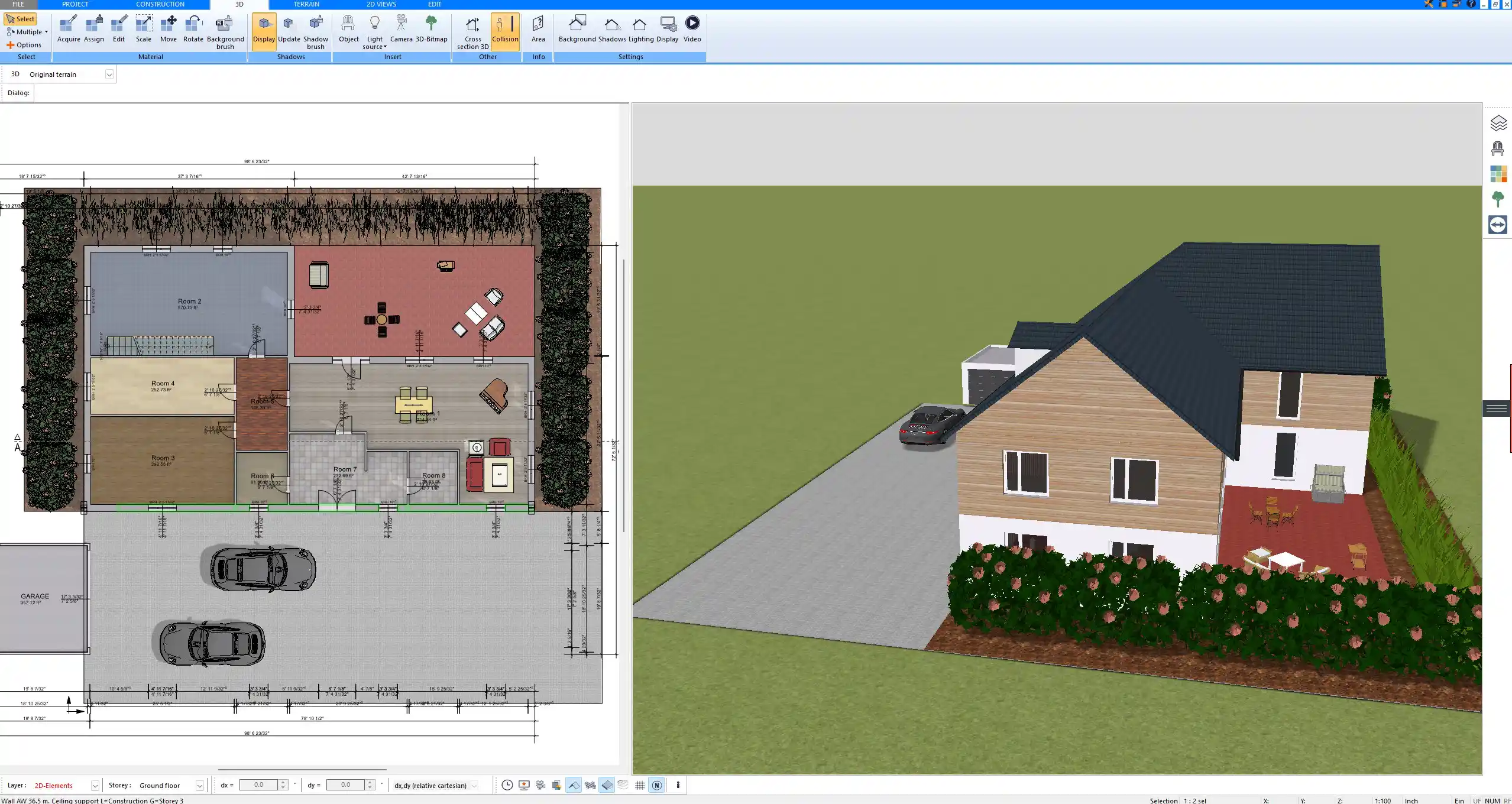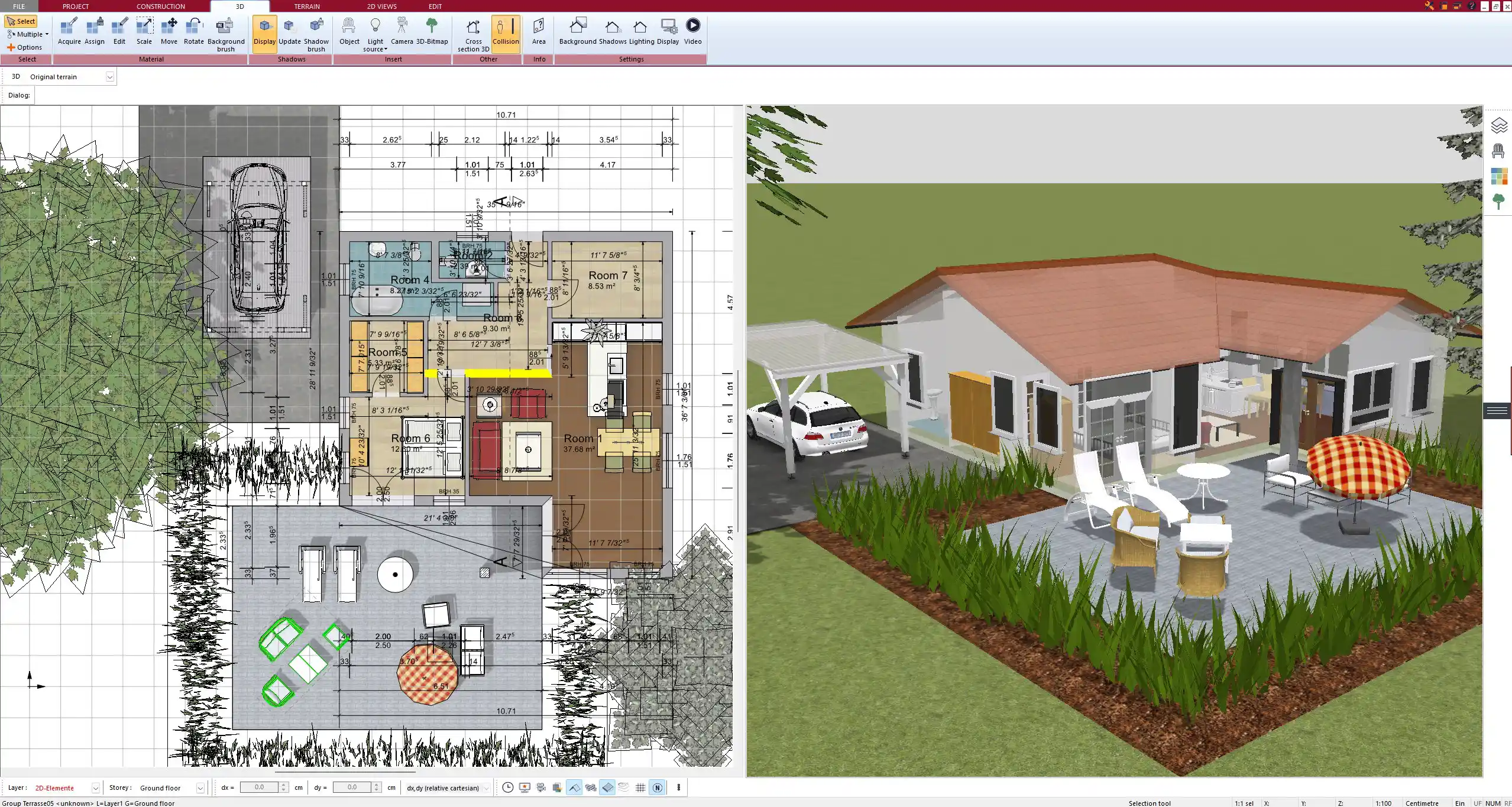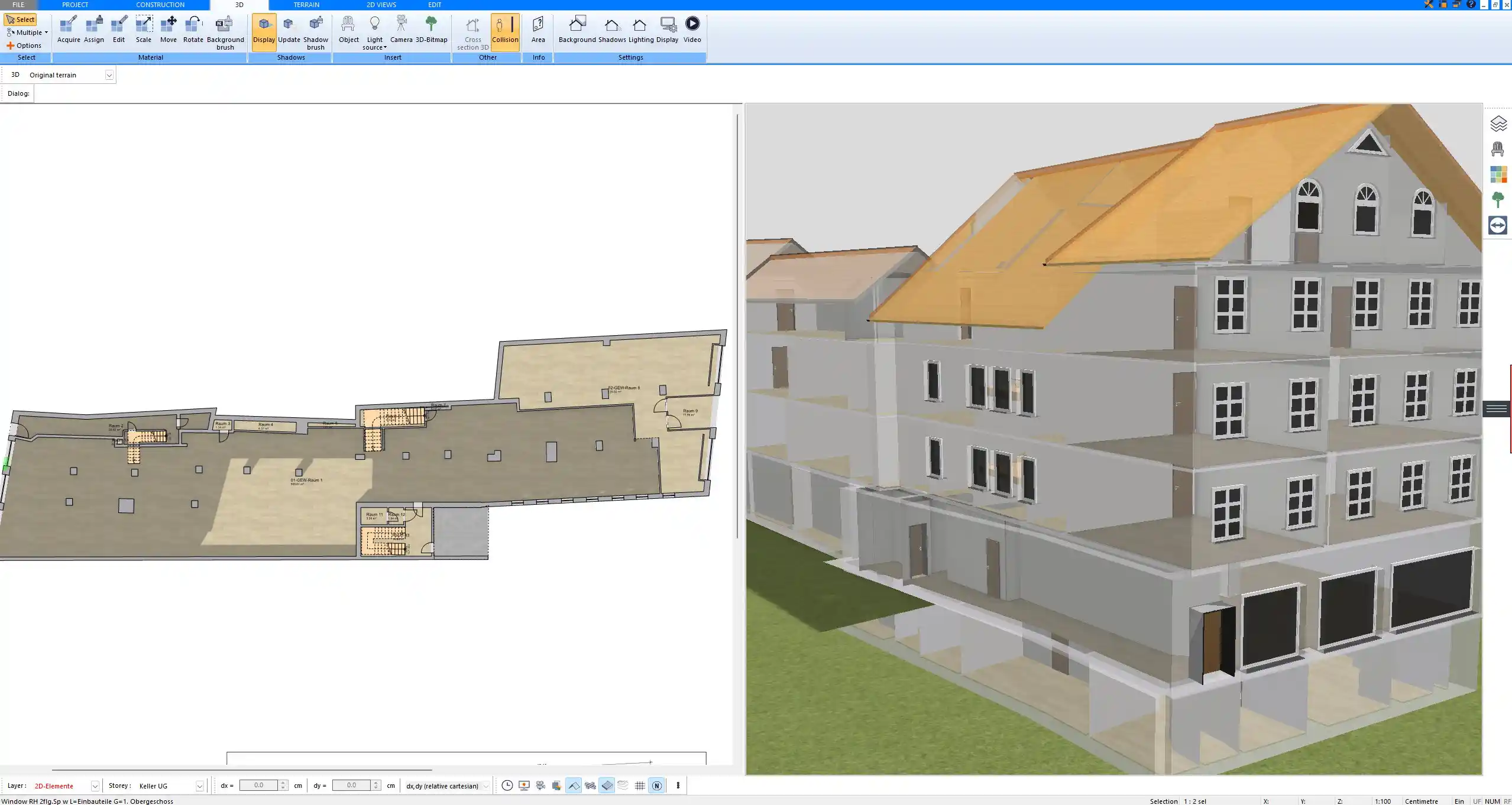Yes, you can remodel an old farmhouse floor plan quickly and professionally using Plan7Architect. The software allows you to digitally recreate your current layout, adjust walls, add or remove rooms, modernize bathrooms and kitchens, and incorporate rustic or modern design elements—all in a user-friendly 2D and 3D environment.
From personal experience, working with Plan7Architect makes the entire process much easier because you can instantly visualize the impact of every change. Whether you want to preserve the rustic charm or completely modernize the interior, the software adapts to your vision.
Plan7Architect supports both metric and imperial units, so whether you’re used to working in meters or feet, you can set the software accordingly with just a click.

Step-by-Step: Remodeling a Farmhouse Floor Plan in the Software
1. Start with the Existing Structure
Begin by recreating your current floor plan. You have three options in Plan7Architect:
-
Draw from scratch using precise measurement tools.
-
Import a scanned plan or architectural blueprint (e.g., a PDF or image).
-
Trace over an existing sketch, adjusting dimensions as needed.
When I remodeled a 1950s farmhouse, I used the tracing method over an old scan and then tweaked wall thicknesses to reflect the actual structure. Many traditional farmhouses have unusually thick exterior walls (often 40–60 cm / 16–24 inches), which you can replicate exactly in the software.
You can also model original elements like:
-
Load-bearing timber beams
-
Low ceiling heights in older buildings
-
Roof slopes and gable types
-
Built-in niches or alcoves in stone walls
The flexibility here is essential, especially for homes that evolved over generations.
2. Define Your Goals
Before making changes, it’s helpful to clearly outline what you want to achieve. Common remodeling goals for farmhouse layouts include:
-
Combining smaller rooms into larger open areas
-
Adding modern features such as large bathrooms, laundry rooms, or walk-in closets
-
Creating better flow between kitchen, dining, and living spaces
-
Introducing natural light through skylights or larger windows
-
Preserving rustic charm like exposed beams, wood floors, or stone walls
Tipp:
Think about how you live today versus how the house was originally used. Older farmhouses often separate kitchen and living areas too much, while today’s lifestyles benefit from open-plan concepts.
3. Modify Walls and Spaces
In Plan7Architect, modifying rooms is intuitive:
-
Click on a wall to move, delete, or resize it.
-
Add new rooms by dragging predefined room shapes onto the floor plan.
-
Extend the layout for additions like sunrooms, home offices, or larger kitchens.
-
Resize spaces by entering exact measurements in either meters or feet/inches.
For example, I extended a small 3.5 m × 2.5 m (11.5 ft × 8.2 ft) kitchen into an open 6 m × 4 m (19.7 ft × 13.1 ft) space connected to the dining area. It took just a few minutes to adjust the walls and place furniture to scale.



4. Add Modern and Rustic Elements
One of the most powerful features of Plan7Architect is the integrated object catalog. You can furnish and decorate the remodeled plan with a wide variety of items, including:
-
Farmhouse-style sinks, bathtubs, and stoves
-
Vintage or modern furniture
-
Timber frames and exposed beams
-
Brick or stone wall textures
-
Tile, wood, or polished concrete flooring
You simply drag and drop elements into your 2D or 3D view. This makes it easy to experiment with combinations of rustic and contemporary design. You can also adjust colors and materials to better match your personal style or region.
Example Table: Typical Design Features You Might Combine
| Rustic Farmhouse Element | Modern Upgrade |
|---|---|
| Exposed wood beams | Recessed LED lighting |
| Stone or plaster walls | White-painted drywall |
| Country-style cabinets | Handleless, high-gloss fronts |
| Wooden floors | Underfloor heating below tiling |
5. Switch Between 2D & 3D View
Plan7Architect gives you real-time visualization:
-
The 2D floor plan helps you work with precise dimensions and layout structure.
-
The 3D view shows walls, furniture, windows, and finishes—so you see exactly what your remodel will look like.
This is extremely helpful when checking ceiling heights, window placement, and roofline behavior in older buildings. You can walk through the house virtually and catch spatial issues early.
You can also take screenshots or render photorealistic images, which is useful for showing ideas to contractors or family members.
Key Features That Make Plan7Architect Ideal for Farmhouse Remodels
-
Ideal for existing structures – Easily replicate old buildings with unusual shapes or historic details.
-
Import tools – Start from PDFs, scans, or hand-drawn sketches.
-
Realistic 3D rendering – See every material and layout change before committing.
-
Element catalog – Thousands of interior and architectural elements ready to use.
-
Unit flexibility – Switch seamlessly between metric and imperial units.
-
Offline capability – No need for a constant internet connection.
These features give you the control and freedom that standard design programs often lack.
Planning Tips Specific to Farmhouse Remodels
Layout Optimization
Farmhouses often have:
-
Long corridors
-
Small, compartmentalized rooms
-
Poor light distribution
To improve the layout:
-
Merge living and dining rooms
-
Expand kitchens into adjacent spaces
-
Create open lines of sight from entry to rear garden



Structural Considerations
Older farmhouses often include:
-
Central fireplaces
-
Low ceiling beams
In Plan7Architect, you can model these features accurately. Just be careful not to move structural walls unless you’re planning reinforcement in real life.
Tipp:
If you’re unsure whether a wall is load-bearing, always consult a professional. You can then reflect the reinforced design changes in your floor plan using Plan7Architect.
Regional Styles
Farmhouse design differs based on location. Here’s how the software helps with both:
| Region | Common Elements | Supported in Plan7Architect |
|---|---|---|
| Central Europe | Tile roofs, thick walls, compact layout | Yes |
| Scandinavia | Wood cladding, minimal interiors, saunas | Yes |
| US Midwest | Large porches, barn doors, open kitchens | Yes |
| Southern US | Brick, wraparound verandas, wide layouts | Yes |
By combining elements from different regions, you can create a truly personalized remodel that blends tradition with comfort.
Conclusion: Bring Your Farmhouse Vision to Life Digitally
Whether you’re restoring a historic rural home in Europe or updating a country house in North America, Plan7Architect gives you the tools to design it with confidence. Its clear interface, flexible unit support, and realistic rendering make it ideal for anyone wanting to remodel a farmhouse layout step by step—without needing professional CAD experience.
You can plan everything down to the last detail and visualize it instantly. That alone has saved me countless hours and helped turn rough concepts into solid, buildable plans.
Plan your project with Plan7Architect
Plan7Architect Pro 5 for $119.99
You don’t need any prior experience because the software has been specifically designed for beginners. The planning process is carried out in 5 simple steps:
1. Draw Walls



2. Windows & Doors



3. Floors & Roof



4. Textures & 3D Objects



5. Plan for the Building Permit



6. Export the Floor Plan as a 3D Model for Twinmotion



- – Compliant with international construction standards
- – Usable on 3 PCs simultaneously
- – Option for consultation with an architect
- – Comprehensive user manual
- – Regular updates
- – Video tutorials
- – Millions of 3D objects available






