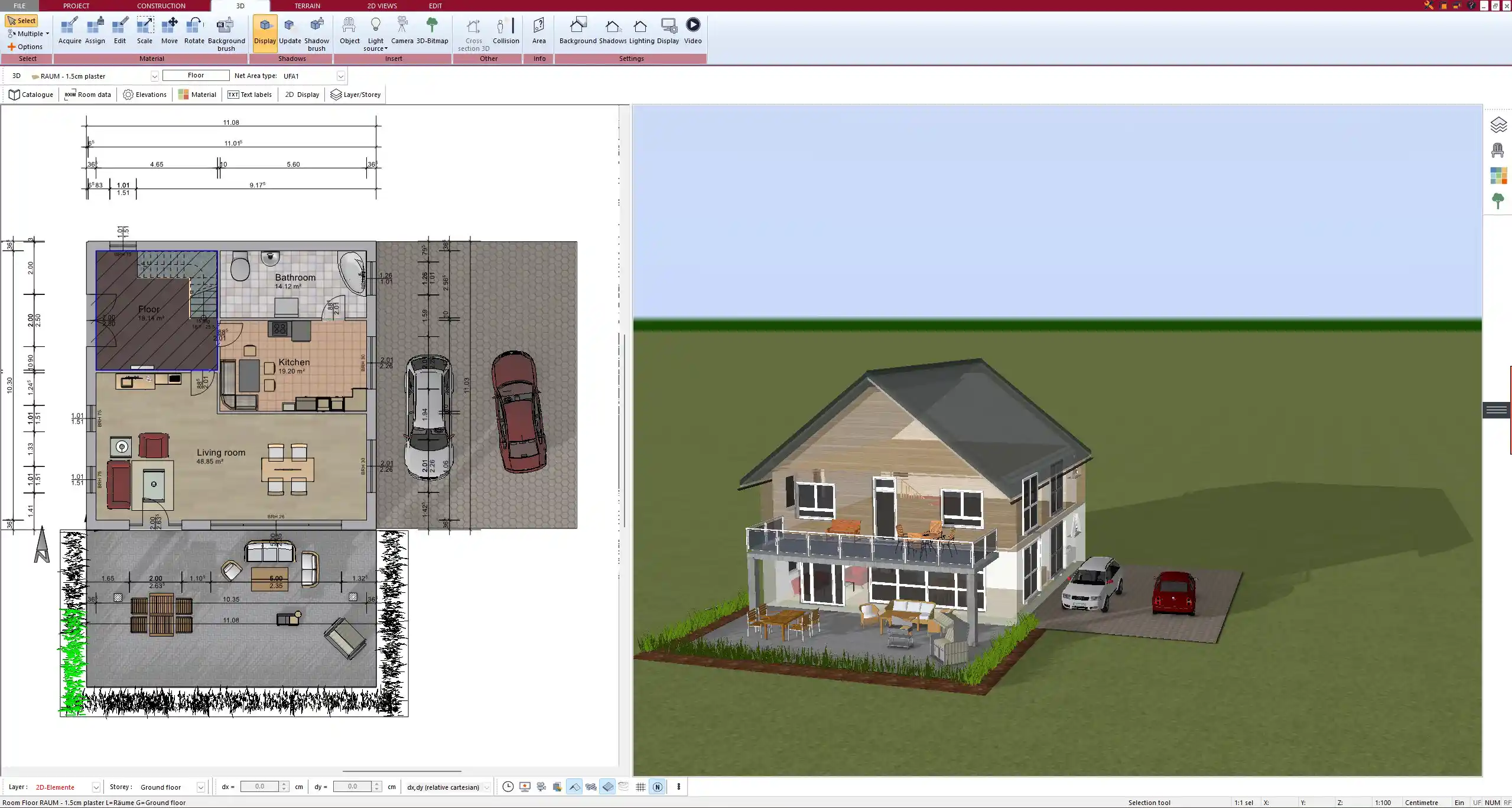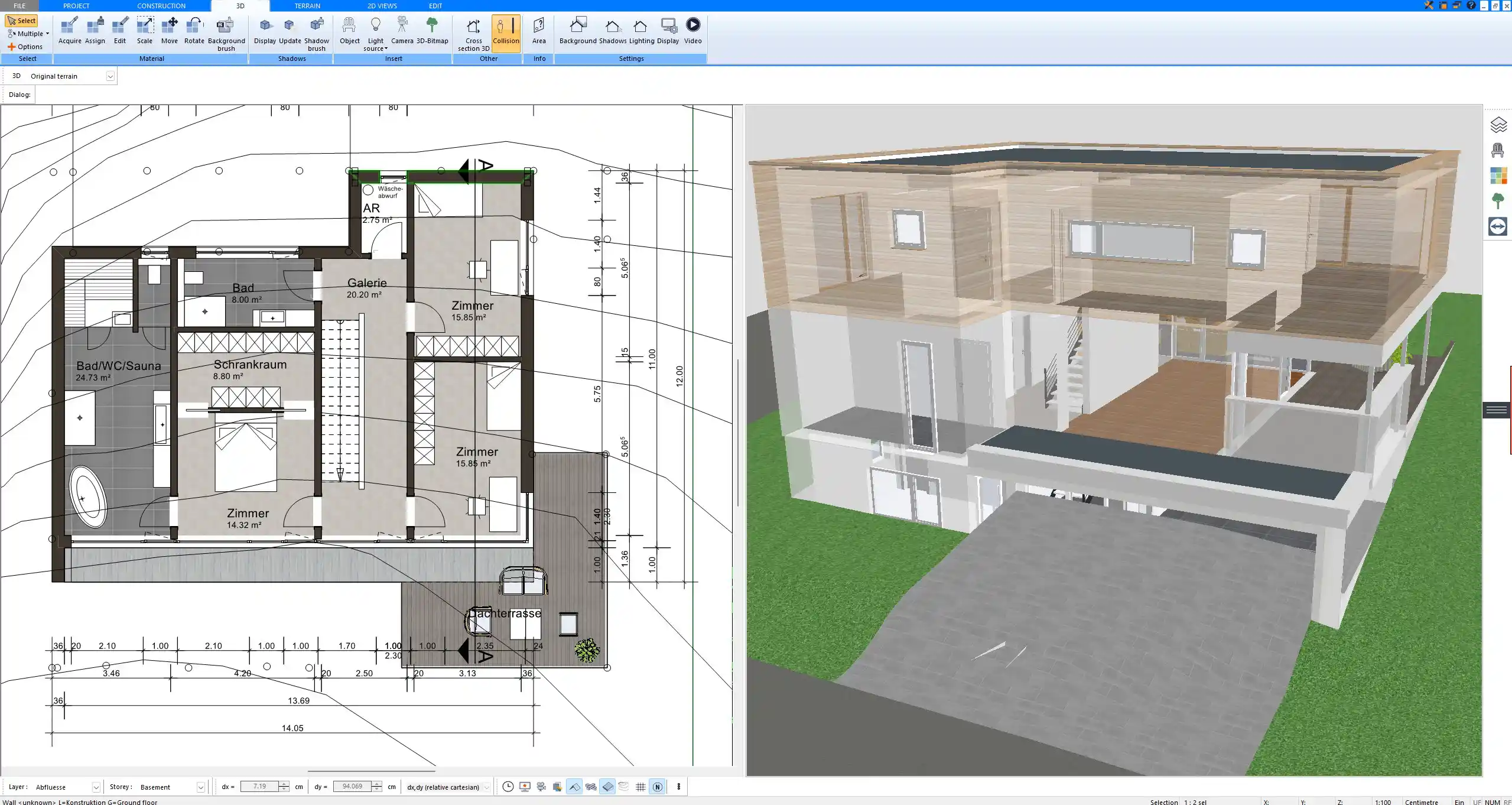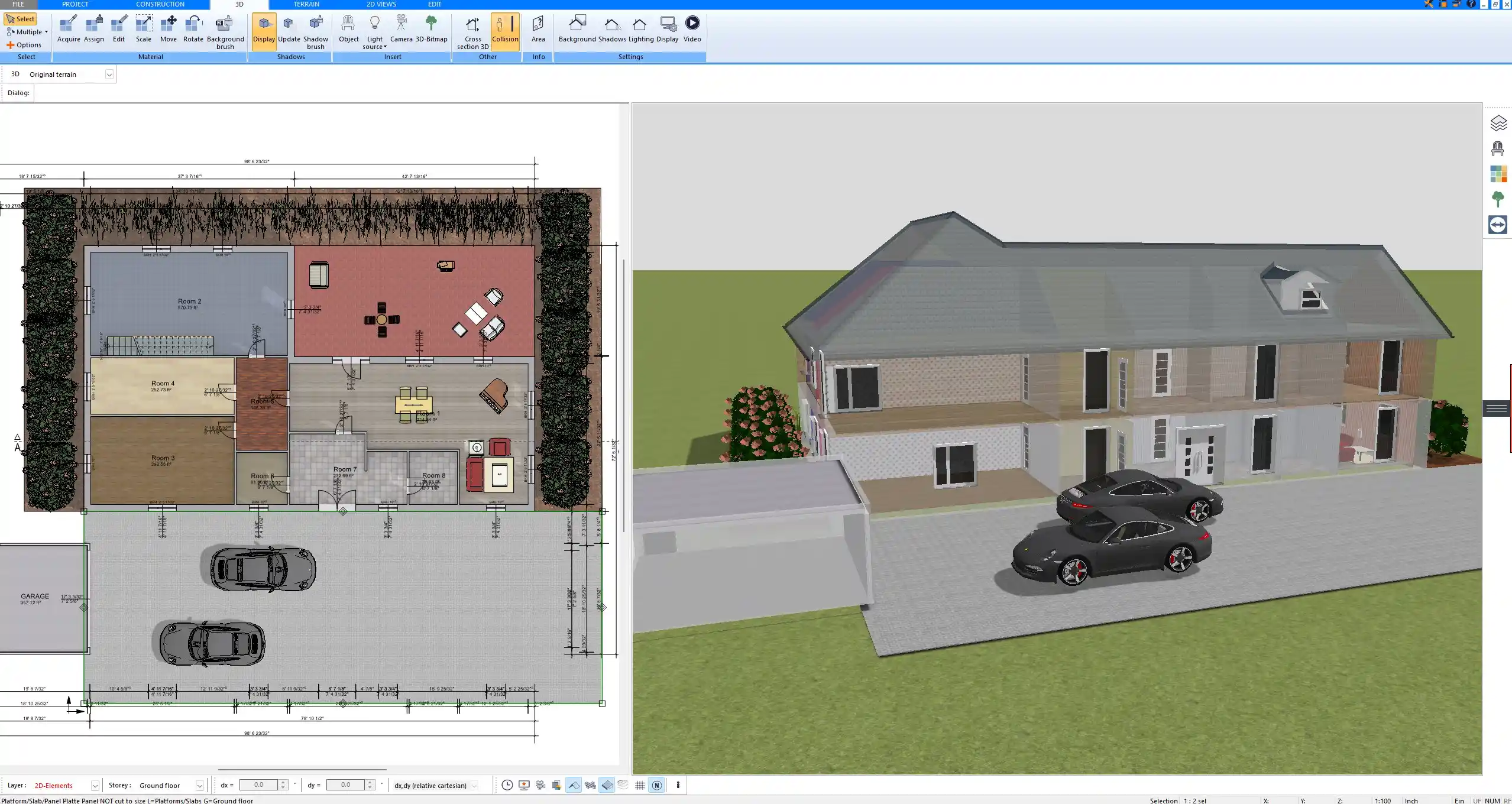If you’re planning a multigenerational home, Plan7Architect gives you the tools you need to design custom floor plans that meet the needs of multiple generations under one roof. With its intuitive 2D and 3D design tools, flexible zoning options, and support for both European and American measurement systems, the software lets you plan shared and private areas for grandparents, parents, and children in a way that promotes independence, accessibility, and comfort.
Whether you want two fully separated living units or just well-divided private rooms with shared kitchens or lounges, Plan7Architect allows you to model everything in real time. You can draw walls, add doors, define areas, and walk through your design in 3D—while switching between metric and imperial units whenever needed.

Core Features for Multigenerational Layouts
Zoning: Private vs Shared Areas
One of the most important aspects of a multigenerational house is the separation between private and communal areas. Plan7Architect makes it easy to draw distinct zones with its intuitive floor plan editor.
You can assign private bedrooms, bathrooms, and even mini-kitchens to each generation, while maintaining shared spaces like the main kitchen, dining room, or living area.
Key zoning strategies you can plan with the software:
-
Separate entrances or secondary access doors
-
Sound-insulated walls between sleeping areas
-
Private wings or annexes connected via internal hallways
-
Shared laundry rooms placed centrally for convenience
You can also easily label each zone with names such as “Grandparents’ Suite” or “Teen Wing,” which helps during planning and walkthroughs.
Accessibility & Age-Inclusive Design
Multigenerational living means different mobility and accessibility needs. Plan7Architect includes tools and templates that support barrier-free design, which is crucial for seniors or people with disabilities.
What you can plan directly in the software:
-
Step-free access and wide hallways
-
Wheelchair-accessible bathrooms with walk-in showers
-
Door widths that meet accessibility standards (metric or imperial)
-
Placement of grab bars, ramps, or elevators
-
Ground-floor living units for elderly family members
Tip:
When planning, always place at least one bedroom and bathroom on the ground floor—even if everyone currently uses stairs. This offers long-term flexibility without major renovations later.
Custom Floor Levels & Units
Plan7Architect lets you create and manage different floors or split-level designs with ease. For multigenerational homes, this is especially useful if you want to separate units vertically—such as grandparents on the ground floor, parents on the second floor, and young adults in a basement suite.
You can design each level individually and switch between them quickly. The software allows full customization of room sizes, ceiling heights, and floor-to-floor connections.
Measurements are displayed in either square meters or square feet—depending on your preference—and you can switch between them at any time within the program.



Practical Planning with Plan7Architect
2D Planning Tools
Plan7Architect’s 2D mode offers precise tools for drawing walls, setting room boundaries, and adding architectural elements. You can work with absolute precision, using either metric or imperial units depending on your location or preference.
Features that support accurate 2D planning:
-
Adjustable wall thickness
-
Predefined and customizable door/window sizes
-
Labels for each room and area
-
Real-time measurement display
-
Grid snapping for clean layout structure
You can draw walls to define each generation’s space and see live updates of the area size in square meters and square feet.
Example:
| Room | Area (m² / ft²) | Notes |
|---|---|---|
| Grandparents’ Suite | 32 m² / 344 ft² | Ground-floor, near bathroom |
| Parents’ Master Bedroom | 28 m² / 301 ft² | Second floor, en-suite |
| Teenager’s Room | 18 m² / 194 ft² | Separate entrance |
| Shared Kitchen | 25 m² / 269 ft² | Open layout |
3D Visualization & Realistic Walkthroughs
Switching to 3D mode helps you experience the flow of the house. In a multigenerational home, it’s especially helpful to virtually walk through private zones and shared spaces to test functionality.
You can instantly check:
-
How far each generation’s bedrooms are from noise-heavy areas
-
Whether bathrooms are easily accessible
-
If common areas feel overcrowded or open
The 3D view also helps to visualize daylight, furniture positioning, and circulation between floors.
Interior Design for Multiple Needs
Plan7Architect includes a large library of furniture and design elements for all styles and age groups. You can furnish each generation’s area differently—for example, a cozy and traditional setup for grandparents, modern styling for parents, and playful or tech-oriented setups for children or teenagers.
Use the software to plan:
-
Multiple living room areas or TV zones
-
Child-safe play corners
-
Double kitchens or kitchenettes
-
Offices or guest rooms
-
Hobby rooms or fitness areas
You can drag and drop furniture, adjust textures and colors, and place lighting to simulate real living conditions.



Special Functions for Complex Family Setups
Duplicate & Modify Layouts
If your multigenerational home uses mirrored or repeated layouts (such as two nearly identical apartment units), Plan7Architect’s duplication tool is extremely helpful. You can copy whole sections of the floor plan—including all walls, windows, and interior objects—and modify the copied area slightly to differentiate it.
This saves time and ensures consistency.
Common use cases:
-
Mirrored upper and lower units
-
Identical bedrooms with swapped furniture
-
Left-right symmetrical wings of a house
International Planning Compatibility
Plan7Architect is built to support global users. Whether you’re planning a house in the United States, Germany, Canada, or elsewhere, the software lets you choose your unit system (metric or imperial) in the settings. All room sizes, distances, and furniture dimensions update accordingly.
Door heights, stair slopes, and accessibility guidelines are also compatible with common standards in Europe and North America. This ensures you’re planning with the right parameters regardless of your country.
Tip:
If you’re collaborating with someone using a different unit system, simply switch views before exporting the plan.
Tips for Multigenerational House Design
-
Include at least two bathrooms and, if possible, two kitchens or kitchenettes.
-
Use sound insulation materials between floors and walls.
-
Plan for outdoor access from both private and shared areas.
-
Make hallways wide enough for wheelchairs or walking aids.
-
Design flexible-use rooms that can change function over time.
-
Ensure each zone has its own heating or climate control settings.
-
Use neutral shared spaces to encourage family interaction without intrusion.
Helpful Planning Elements to Include:
| Feature | Why It Helps |
|---|---|
| Two entrances | Allows privacy and separate routines |
| Lockable doors to zones | Helps define independence |
| Central laundry room | Saves space and increases efficiency |
| Garden or outdoor access | Important for all ages and promotes activity |
| Multi-use rooms | Adapt to future needs like care, work, or leisure |
Conclusion – Empower Your Project with Plan7Architect
With Plan7Architect, you can confidently plan a multigenerational home tailored to your family’s unique structure. Whether you want to maximize privacy, support aging family members, or simply bring generations closer together under one roof, the software gives you the precision and flexibility you need.
Design everything from layout to furniture placement, switch between 2D and 3D, and work in metric or imperial units—depending on your region or project requirements. Plan7Architect offers the complete solution for private builders and families who want to take full control over their floor plan without needing architectural training.
Plan your project with Plan7Architect
Plan7Architect Pro 5 for $99.99
You don’t need any prior experience because the software has been specifically designed for beginners. The planning process is carried out in 5 simple steps:
1. Draw Walls



2. Windows & Doors



3. Floors & Roof



4. Textures & 3D Objects



5. Plan for the Building Permit



6. Export the Floor Plan as a 3D Model for Twinmotion



- – Compliant with international construction standards
- – Usable on 3 PCs simultaneously
- – Option for consultation with an architect
- – Comprehensive user manual
- – Regular updates
- – Video tutorials
- – Millions of 3D objects available






