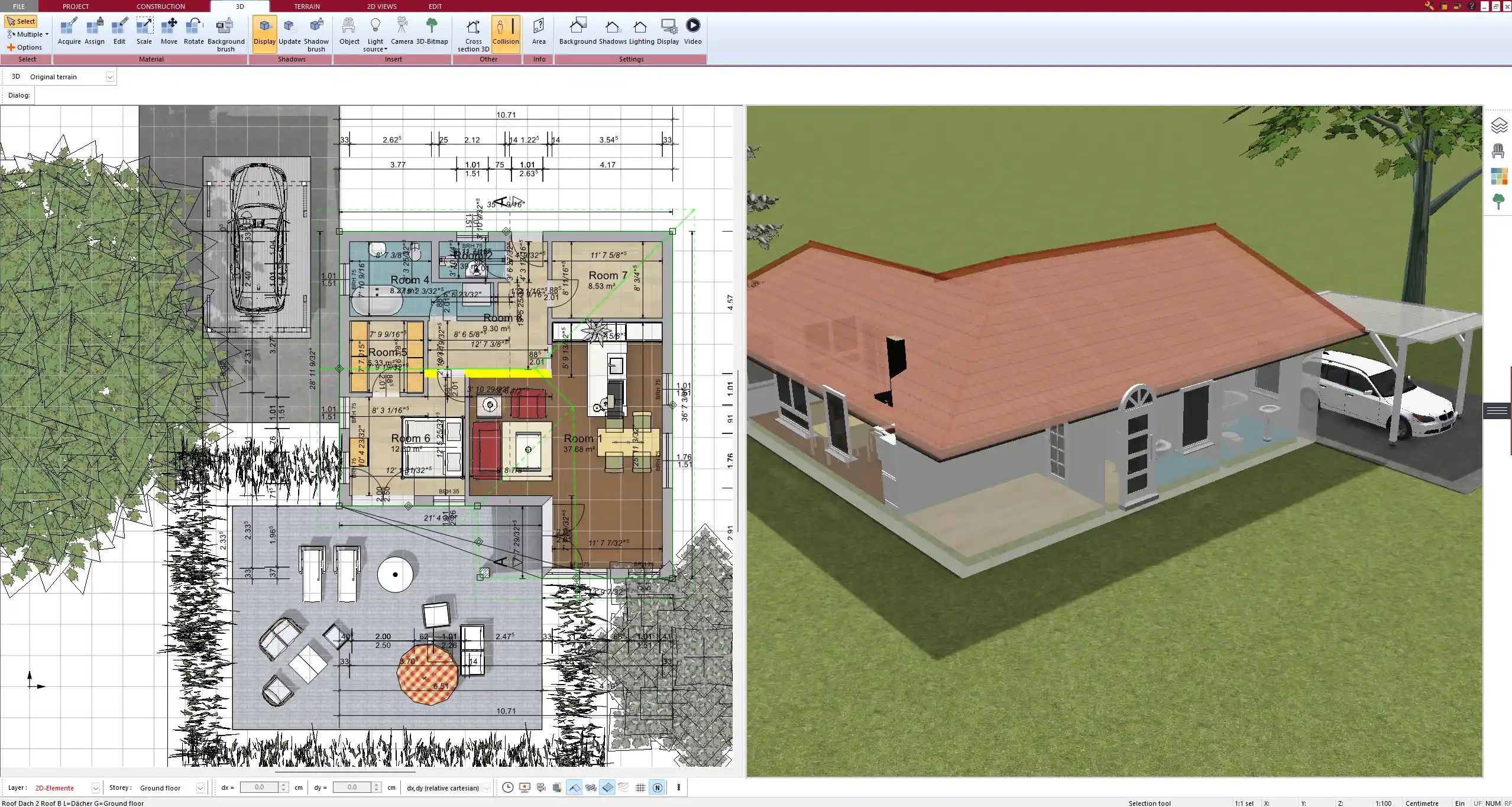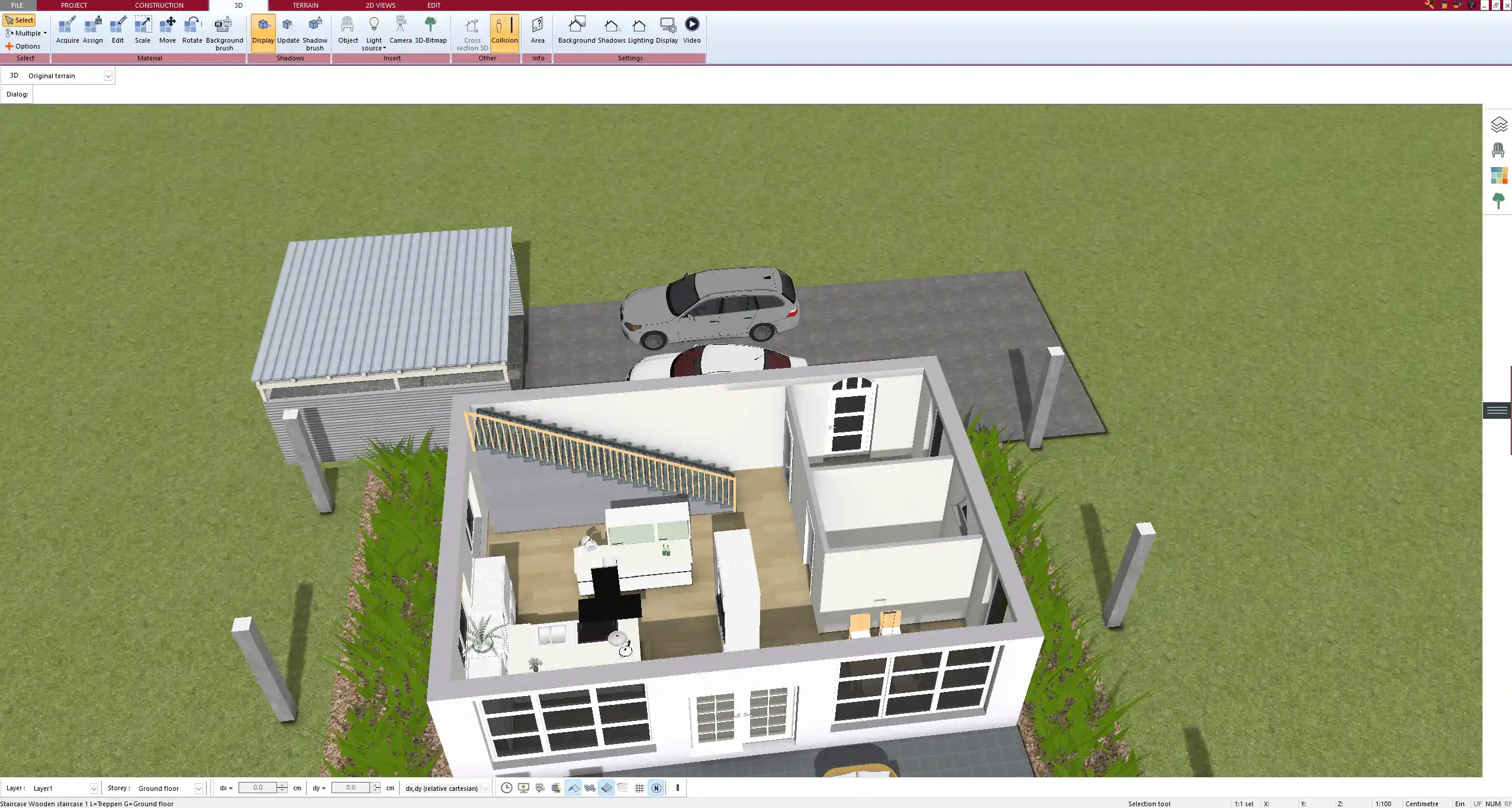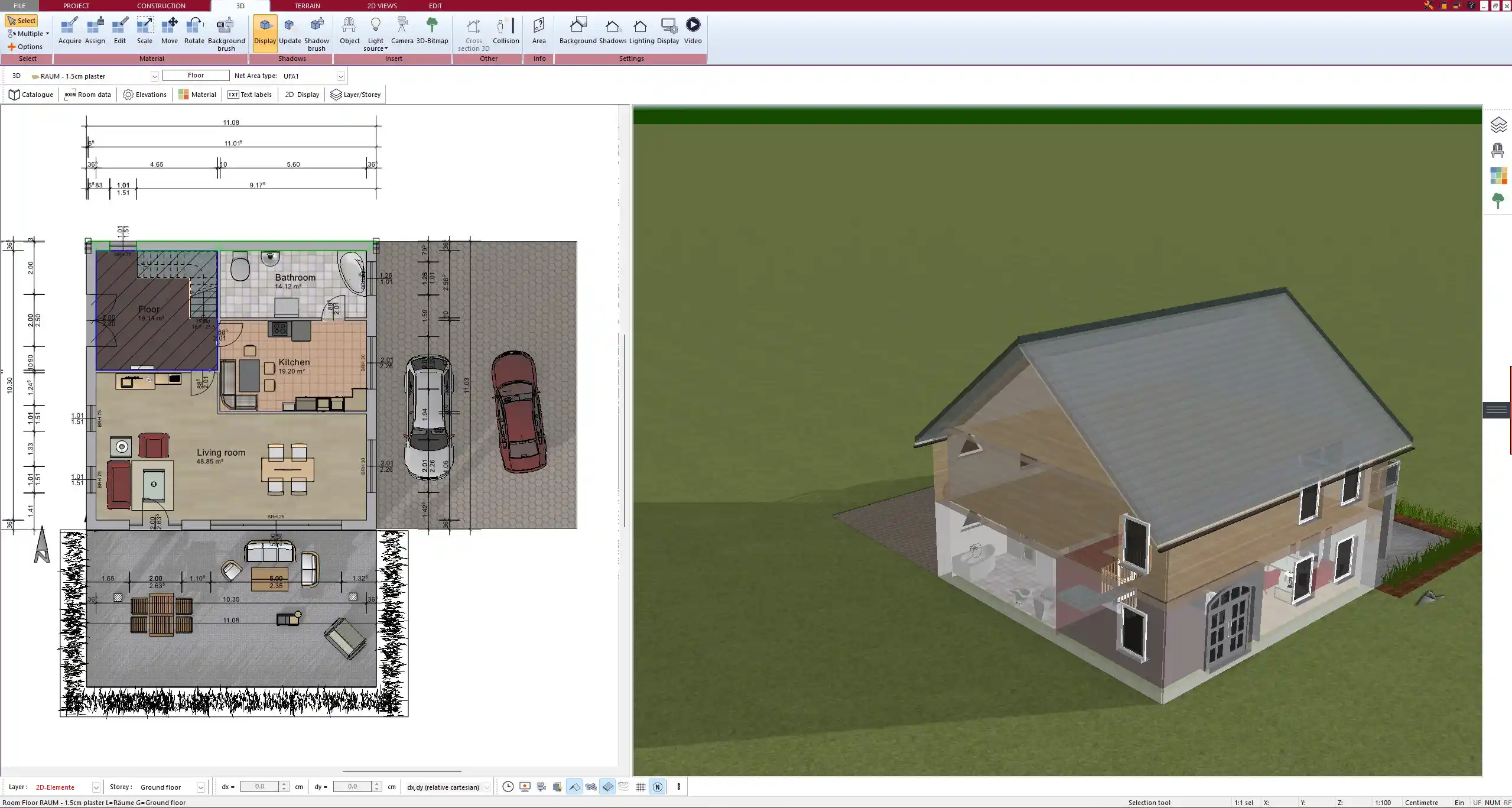With the Plan7Architect software, you can easily and professionally plan a bungalow floor plan from scratch. Whether you are designing your personal one-story dream home or drafting a layout for a client, this program lets you work in both 2D and 3D. You don’t need prior architectural knowledge. The intuitive interface allows you to start immediately and develop a detailed and build-ready floor plan.
Plan7Architect supports both metric (meters, centimeters) and imperial (feet, inches) units. You can switch the measurement system at any time, which makes it ideal for use in Europe, North America, and other regions.
The software is especially suited for bungalows thanks to features like:
-
Simple one-story floor layout tools
-
Real-time 3D rendering of the full design
-
Drag-and-drop components like walls, doors, and windows
-
Automatic area calculation for each room
-
Extensive object library for furnishing and visualizing the space

What Makes a Bungalow Floor Plan Unique?
The bungalow style is known for its accessibility, simplicity, and comfortable living space on a single floor. Planning a bungalow requires a slightly different approach compared to multi-level homes.
Typical characteristics of bungalow layouts:
-
Single-story structure: All rooms are located on one floor, ideal for families with children, seniors, or individuals with mobility needs.
-
Open floor plan: Living, dining, and kitchen areas often merge into a spacious central zone.
-
Horizontal orientation: Bungalows tend to have wider footprints, often with a rectangular or L-shaped layout.
-
Direct garden access: Many bungalows feature large sliding doors or terraces leading to outdoor spaces.
A typical bungalow may include the following:
| Area | Common Features |
|---|---|
| Bedrooms | 2–4 rooms, depending on size and family structure |
| Living/Dining Area | Often open concept, directly connected to kitchen |
| Kitchen | Central or open kitchen design |
| Bathroom(s) | At least one full bathroom, often a second WC |
| Storage/Utility Room | Essential for laundry, heating, or pantry space |
| Outdoor Connection | Terrace, patio, or garden doors for seamless transition |
Step-by-Step: Plan Your Bungalow with Plan7Architect
1. Choose or Import a Plot
Start by defining the plot where your bungalow will be built. You can either draw the plot manually using the terrain tool or import an existing site plan. This helps define the buildable area, including distances to property lines and neighboring structures.
Important at this stage:
-
Set property boundaries
-
Indicate setback lines based on local regulations
-
Plan space for outdoor areas such as garden, driveway, or terrace
Tip:
Use the satellite view or background image feature to place your design over a real-world plot for higher accuracy.



2. Draw Walls and Define Rooms
Use the wall tool to create the structure of your bungalow. Exterior and interior walls are drawn by clicking and dragging on the 2D workspace. Wall thickness, height, and construction type can be customized for each element.
Once walls are set:
-
Add room labels such as “Bedroom”, “Kitchen”, “Living Room”
-
The software calculates the area of each room automatically
-
You can adjust room dimensions precisely using the measurement tool
Thanks to Plan7Architect’s snapping and alignment features, connecting walls and corners is easy and precise.
3. Add Doors, Windows, and Stair-Free Access
Now place openings like doors and windows. Choose from a wide selection of predefined elements or create custom dimensions. Each element can be positioned manually and adjusted in width, height, and style.
For bungalows, consider:
-
Barrier-free access (no steps at entrances)
-
Wide interior doorways (especially in accessible designs)
-
Large windows for natural light
Checklist for accessible bungalow design:
-
Entrance ramp or flush threshold
-
Minimum 90 cm / 36 in wide interior doors
-
Open circulation space in living and kitchen areas
-
Walk-in shower in the bathroom
4. Customize Roof & Facade
Bungalows offer a variety of roof styles. In Plan7Architect, you can switch between different roof types and adjust the structure visually in 3D.
Popular bungalow roof options:
-
Gable roof: Classic and cost-efficient
-
Hip roof: Offers more shading and stability
-
Flat roof: Modern and minimalistic
You can adjust:
-
Roof pitch and overhang
-
Eaves length and ridge height
-
Materials like tiles, shingles, or metal
Facade customization allows you to apply brick, wood, plaster, or stone textures, giving your bungalow a finished look.
5. Furnish in 3D
Switch to 3D mode to furnish your rooms. The integrated furniture library includes elements for:
-
Kitchens
-
Bathrooms
-
Bedrooms
-
Living and dining areas
-
Office spaces
-
Outdoor furniture
Placing furniture helps you evaluate walking paths and overall flow of the floor plan. Every item can be resized, rotated, and adjusted in height, ensuring the perfect arrangement.
Tip:
Use 3D live view to “walk” through your bungalow and get a realistic sense of space. This is especially useful to optimize interior design choices before building begins.
6. Export Floor Plan or 3D Model
When the design is finished, export the final plan or model. Plan7Architect lets you generate:
-
2D floor plans (with or without furniture)
-
High-resolution 3D renderings
-
3D walkthroughs or video exports
-
Files compatible with contractors or engineers (e.g. PDF, DWG, or image formats)
You can also print layouts with precise measurements, which is useful for handing over to builders or including in permit applications.



Key Design Tips for Bungalow Layouts
When designing a bungalow, the floor plan must be both functional and comfortable. Unlike multi-story homes, every square meter (or square foot) counts on a single level.
Design tips:
-
Minimize hallways: Use open transitions between rooms to maximize usable space.
-
Strategic room placement: Group bedrooms on the quieter side of the house, away from street noise or social areas.
-
Zoning: Separate private and public areas with clear layout divisions.
-
Lighting: Place windows to take advantage of morning or evening sun, depending on room function.
-
Outdoor integration: Plan large doors or sliding windows to connect the living space with a terrace or garden.
Who Is This Suitable For?
The Plan7Architect software is designed to serve a wide audience:
| User Type | Use Case |
|---|---|
| Private homeowners | Designing personal bungalow homes without hiring an architect |
| Real estate agents | Creating quick and visual layout previews for listings |
| Builders and construction firms | Preparing concept layouts for single-story projects |
| Architects | Drafting quick mockups and client presentations |
Whether you’re just exploring your first home layout or preparing a serious building plan, the software adjusts to your level of expertise and planning needs.
Use Plan7Architect Worldwide
Plan7Architect is fully adaptable to international use. The software supports both metric and imperial systems, so you can plan using meters/centimeters or feet/inches based on your regional standard. This applies to:
-
Wall thicknesses
-
Room dimensions
-
Door/window sizes
-
Furniture scaling
-
Plot measurements
All measurements update live in the plan and can be switched anytime via the settings menu.
Plan your project with Plan7Architect
Plan7Architect Pro 5 for $119.99
You don’t need any prior experience because the software has been specifically designed for beginners. The planning process is carried out in 5 simple steps:
1. Draw Walls



2. Windows & Doors



3. Floors & Roof



4. Textures & 3D Objects



5. Plan for the Building Permit



6. Export the Floor Plan as a 3D Model for Twinmotion



- – Compliant with international construction standards
- – Usable on 3 PCs simultaneously
- – Option for consultation with an architect
- – Comprehensive user manual
- – Regular updates
- – Video tutorials
- – Millions of 3D objects available






