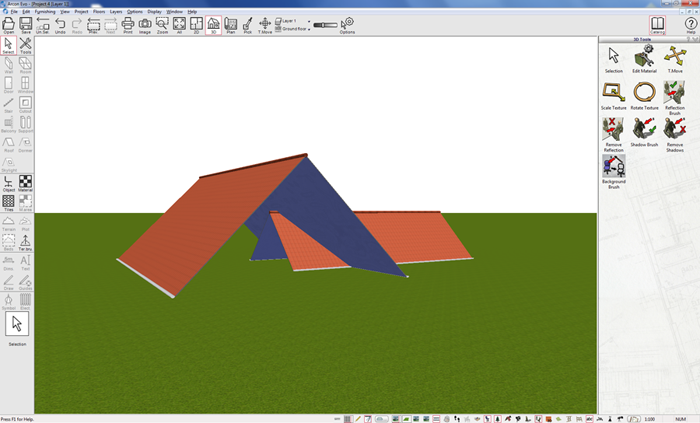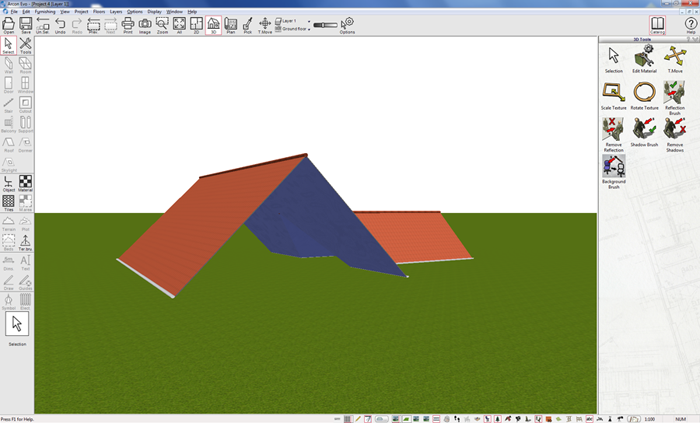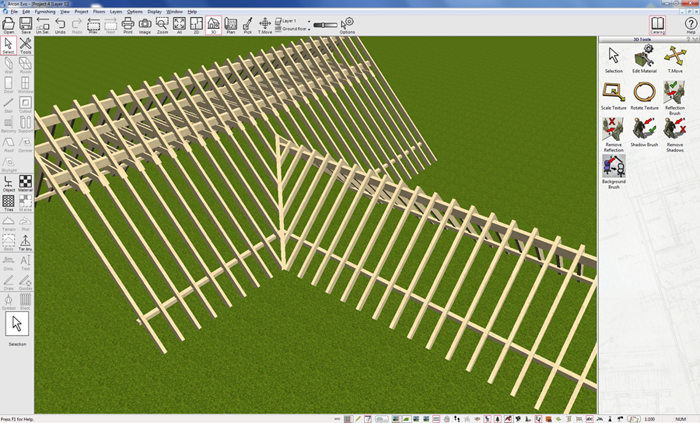Complex roof structures are handled with ease in Arcon Evo. The flexibility of use of the freeform roof type and placement methods including by individual polygon points means that demanding designs can be catered for very straightforwardly.
However, with very complex creations, often arising from extending or radically remodelling an existing property, it is also possible to create the roof using multiple roof sections which can then be blended together as a single entity.
1) Using the standard roof tools, draw your roof configuration, making use of more than one roof style/type/design. For the best results make sure that the roofs overlap (Pro Tip: you want to make sure that the ridge line is at the correct setting to be already in the final location)
2) The roof sides/edges etc will cut through each other where they currently cross

3) Now simply navigate to Options>Intersect Roofs to toggle the automatic intersection on


4) As you can see from the screenshot below, when we show the timber construction, the structure of the roof has been automatically amended as the point of intersection


5) You can navigate to Options>Intersect Roofs and toggle the join off if required.


