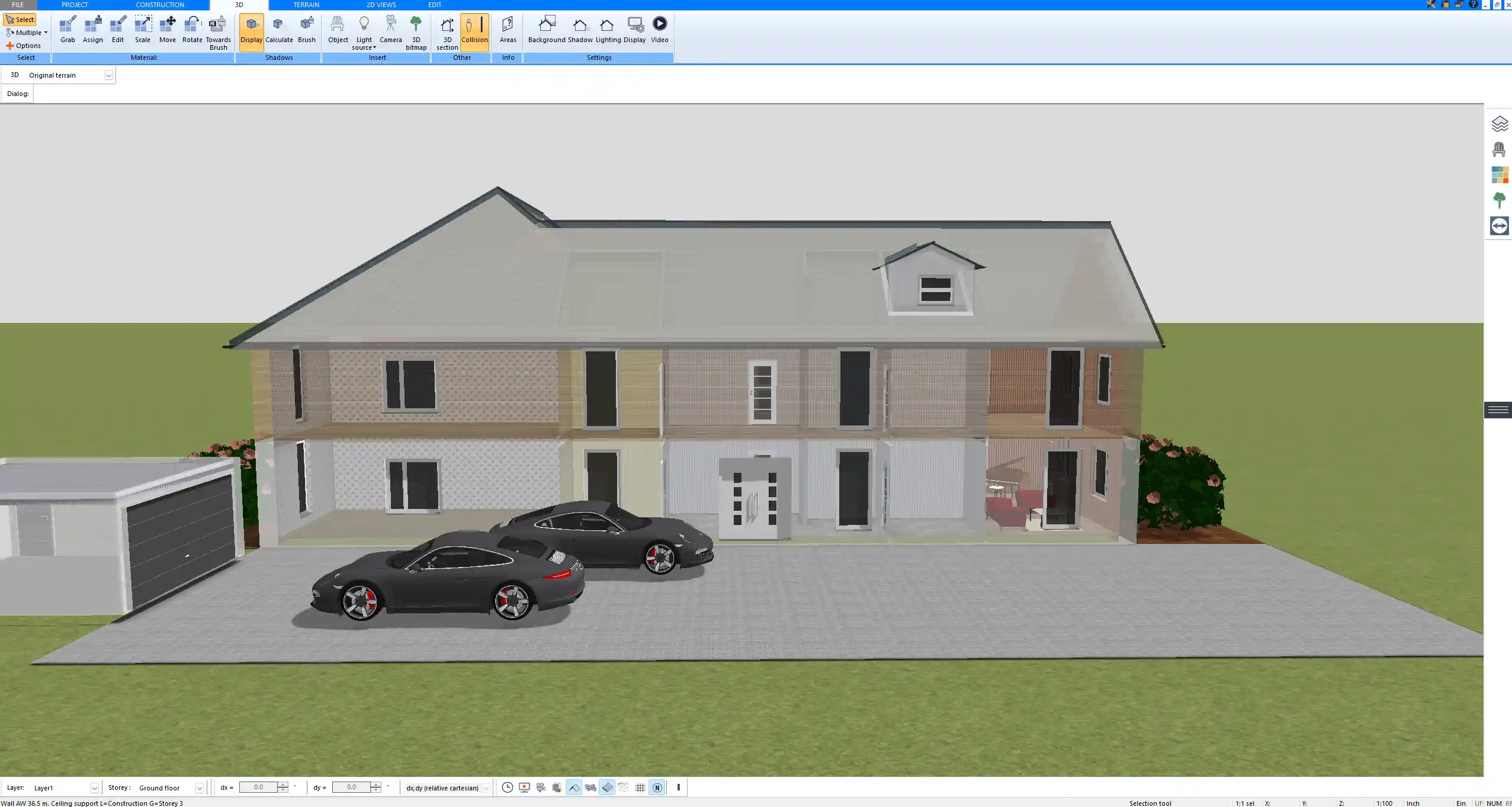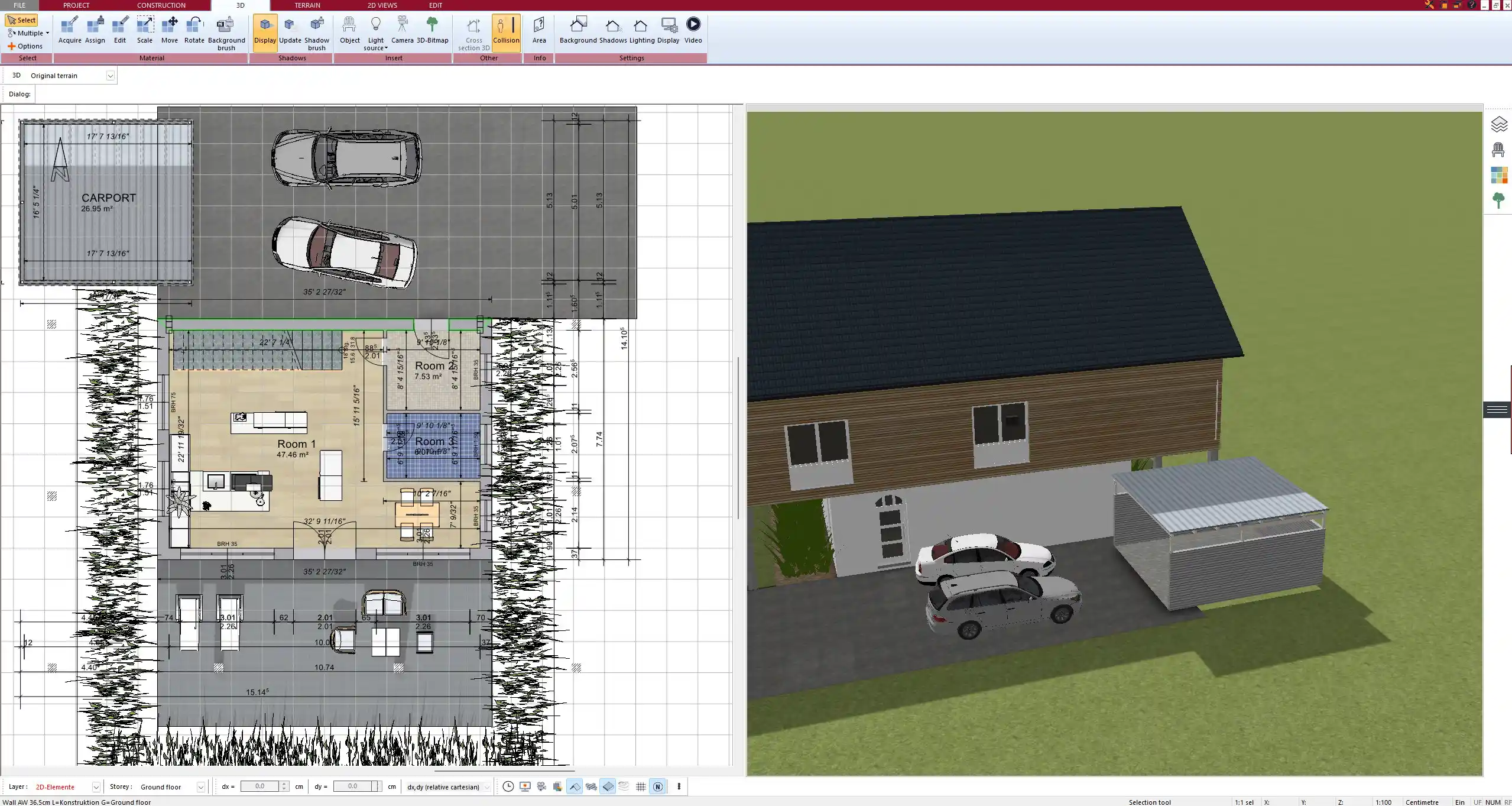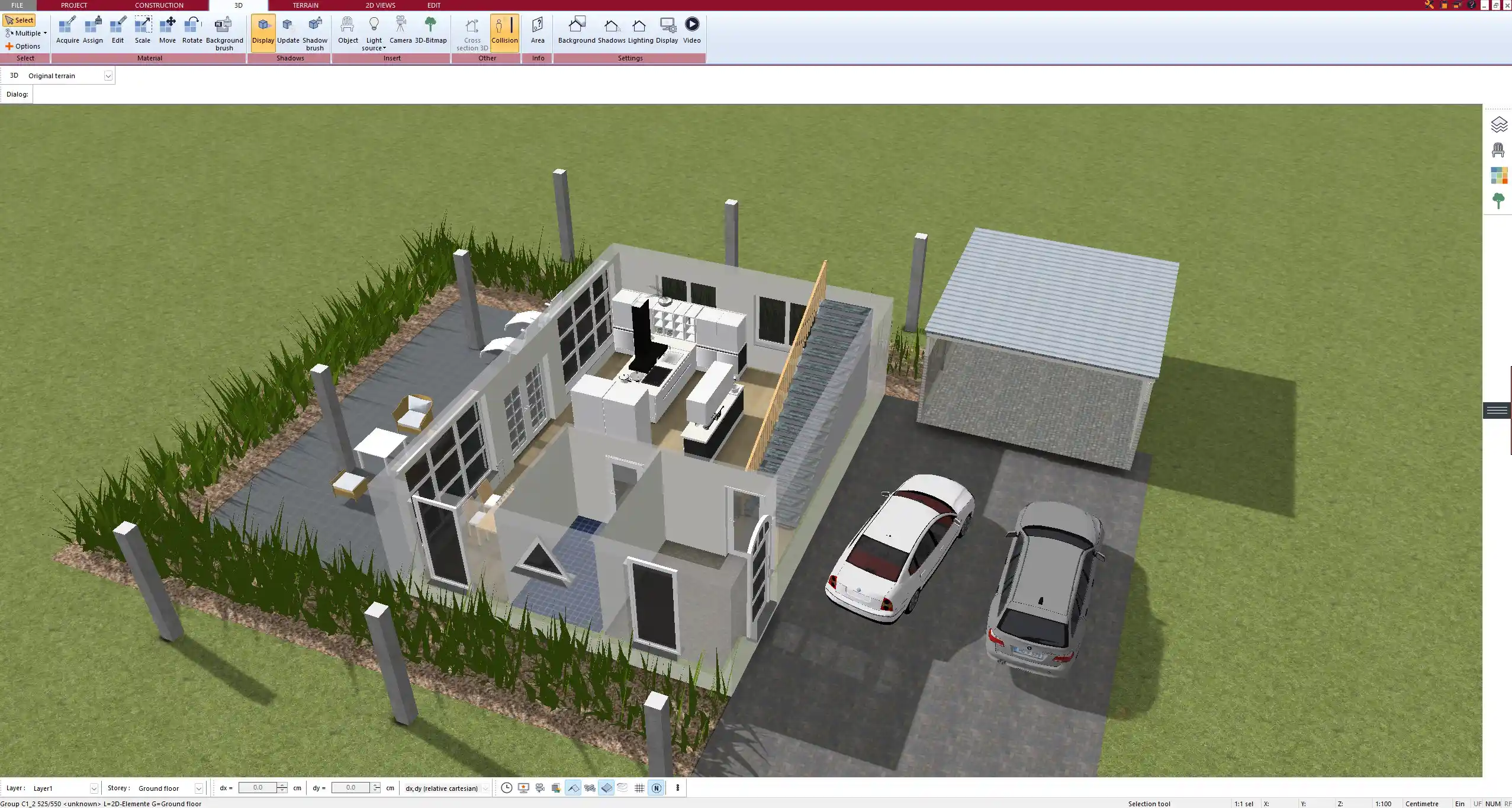If you want to reduce the cost of a house extension, the most effective strategies are:
-
Plan your extension carefully before you start
-
Keep the design simple and avoid complex shapes
-
Reuse existing foundations and walls if possible
-
Compare prices for materials and look for alternatives
-
Take on some DIY work if you have the skills
-
Collect several contractor quotes before deciding
-
Use planning software like Plan7Architect to avoid costly mistakes

Plan and Design Wisely
The Importance of Detailed Planning
One of the most common reasons house extensions become expensive is a lack of planning. If you begin building without a detailed design, unexpected costs quickly add up. Clear and precise planning gives you control over the budget. It also allows you to identify unnecessary features that do not add real value to the living space.
Use of Design Software
Professional planning software makes the process much easier. With Plan7Architect, you can design your extension in both 2D and 3D, test different layouts, and see how everything fits together. You can switch between European metric units (square meters) and American imperial units (square feet) depending on your location. This flexibility makes it suitable for users worldwide. Having a visual plan helps you avoid mistakes that would otherwise cost thousands once construction begins.
Choosing Materials Cost-Effectively
Alternative Materials
Material selection has one of the biggest impacts on costs. You do not always need to choose premium solutions to get good results.
Examples include:
-
Using timber frames instead of brickwork
-
Choosing standard-sized windows instead of custom-made designs
-
Considering recycled or reclaimed materials for flooring or cladding
These options can lower costs while still giving you a durable and attractive finish.
Buy Smart
Buying materials in bulk usually reduces the price per unit. Local suppliers may also be cheaper because you save on transportation costs. Always compare multiple suppliers before purchasing, as price differences for the same material can be significant.



Keep the Design Simple
Shape and Roof Design
The shape of your extension strongly influences the total cost. A rectangular or square floor plan is cheaper than one with multiple corners or curves. Roof design is another factor. A simple flat roof or single-pitch roof costs less than a complex multi-pitched or gabled roof.
Size Considerations
It is tempting to add as much space as possible, but every extra square meter or square foot increases costs. Focus on creating just enough additional space to meet your needs. Oversized extensions often add cost without bringing extra comfort or function.
Save on Labor Costs
DIY Where Possible
Labor is usually one of the highest expenses. If you have the right skills, you can reduce costs by taking on simpler tasks yourself. Examples include:
-
Painting walls
-
Installing flooring
-
Handling landscaping around the new extension
However, you should avoid DIY in areas such as structural work, plumbing, or electrical installations. These tasks require professional expertise and official approval in most regions.
Get Multiple Quotes
Never accept the first offer from a contractor. Collecting at least three to four quotes helps you understand the average price and gives you the chance to negotiate better terms. Always check carefully what is included in each quote. Some contractors may give a lower base price but charge extra for items like waste disposal or finishing work.
Optimize Heating, Cooling, and Insulation
A cheaper build today should not turn into higher long-term costs. Insulating walls, floors, and roofs properly can save you money on heating and cooling. High-quality windows and doors reduce energy loss. If you design the extension with large windows facing the sun, you can make use of natural light and reduce the need for artificial lighting.
Legal and Permit Costs
Understanding Local Requirements
Permits and approvals are necessary in most regions. If you start without them, you may face fines or even be forced to make expensive changes. Check the local requirements early in the process and include them in your budget.
Smart Negotiation with Authorities
Submitting a clear and professional plan helps reduce approval time and cost. Authorities are more likely to accept well-prepared plans without asking for repeated changes, which saves both time and money.
Extra Tips to Reduce Costs
There are several additional ways to lower the expense of your extension:
-
Build in stages if your budget is limited
-
Use existing plumbing and electrical lines instead of moving them
- Consider prefabricated or modular elements to save labor time



Plan Your Extension Professionally with Plan7Architect
With Plan7Architect, you can create professional floor plans and 3D designs for your house extension. The software allows you to test different layouts, compare material choices, and avoid costly mistakes before construction begins. You can work with both European and American measurements, depending on your preference. This flexibility makes it ideal for planning worldwide. By using the software, you can design efficiently, keep your project within budget, and present professional-quality plans to contractors or authorities. Customers also benefit from a 14-day right of withdrawal, giving you the option to cancel your purchase easily by email. This replaces a trial version and allows you to test the software risk-free.
Plan your project with Plan7Architect
Plan7Architect Pro 5 for $109.99
You don’t need any prior experience because the software has been specifically designed for beginners. The planning process is carried out in 5 simple steps:
1. Draw Walls



2. Windows & Doors



3. Floors & Roof



4. Textures & 3D Objects



5. Plan for the Building Permit



6. Export the Floor Plan as a 3D Model for Twinmotion



- – Compliant with international construction standards
- – Usable on 3 PCs simultaneously
- – Option for consultation with an architect
- – Comprehensive user manual
- – Regular updates
- – Video tutorials
- – Millions of 3D objects available
Why Thousands of Builders Prefer Plan7Architect
Why choose Plan7Architect over other home design tools?





