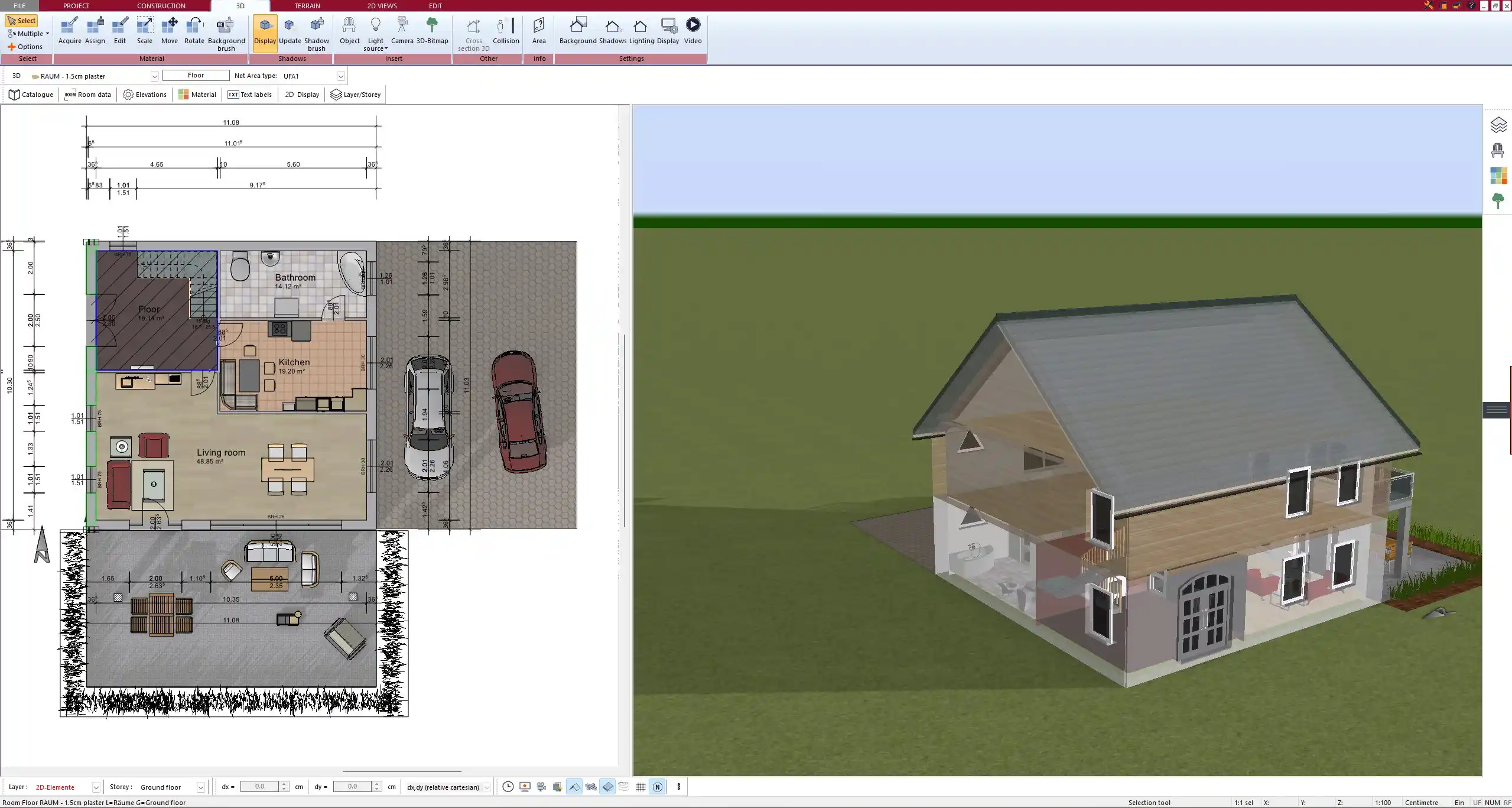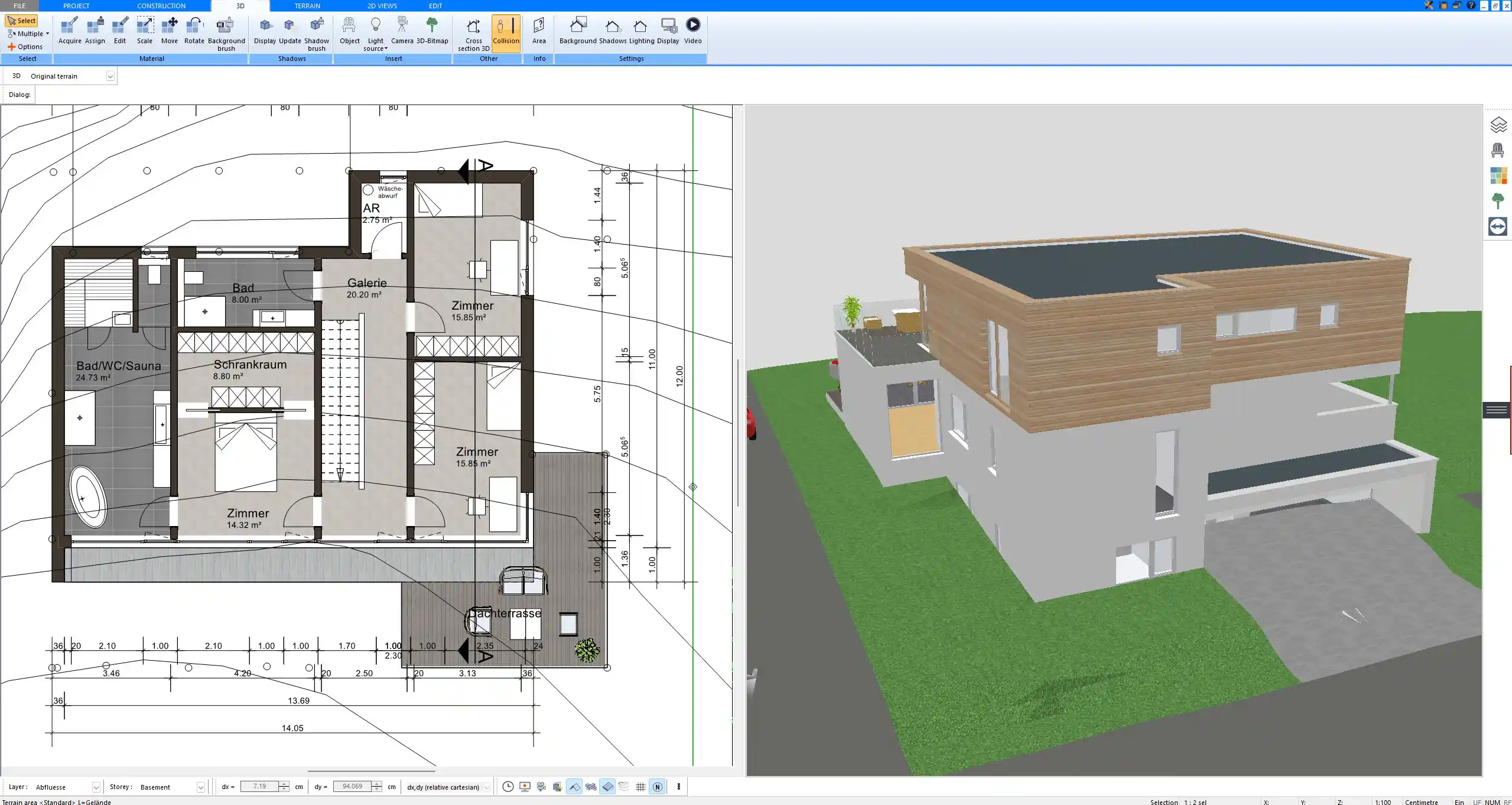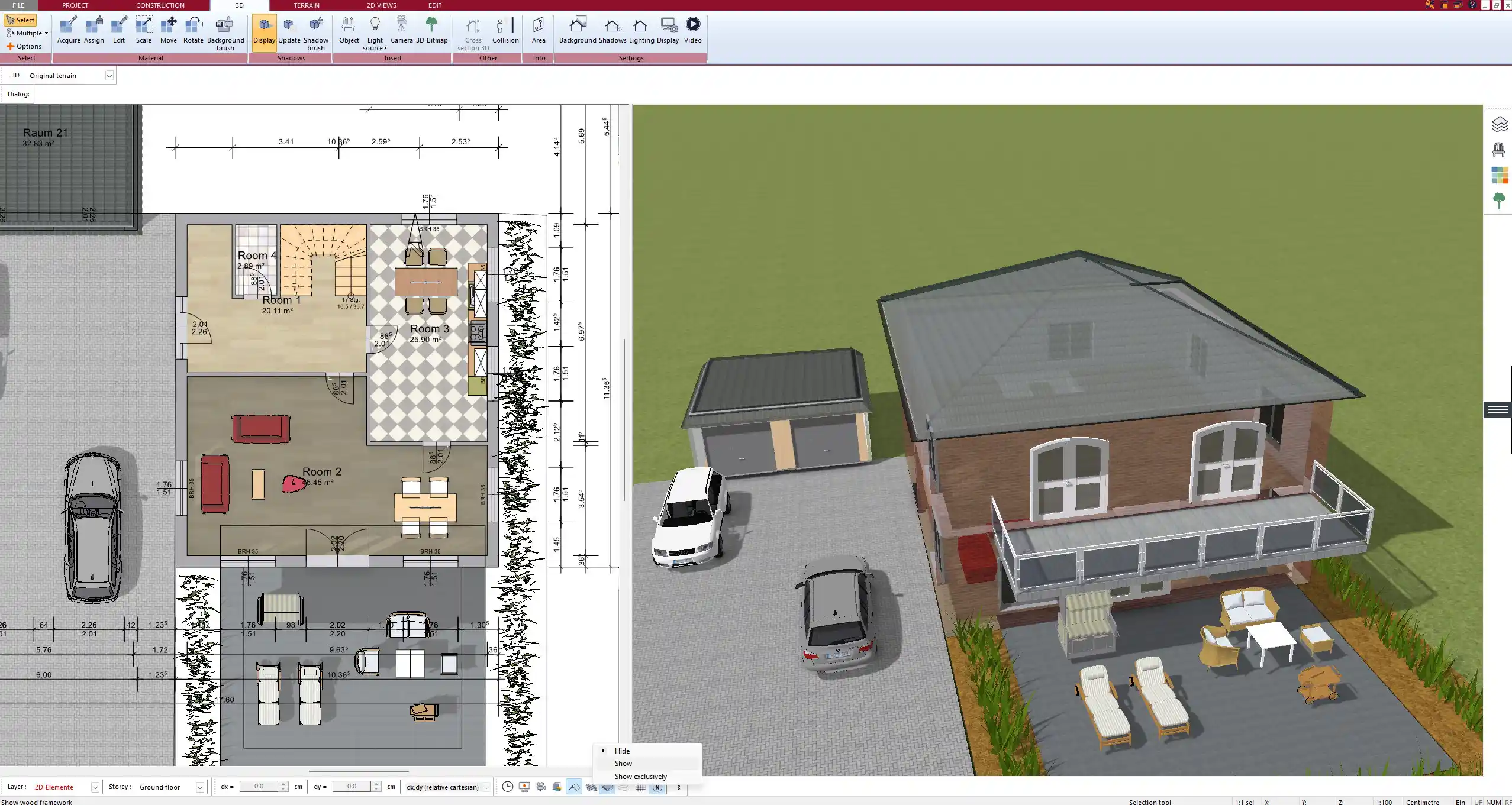To find the perfect floor plan, start by defining your needs: How many rooms do you require? How large should the living space be? What are your must-haves in terms of layout and design? Then match those needs with the dimensions and characteristics of your building plot. Use digital planning tools like Plan7Architect to visualize different floor plan options in both 2D and 3D. The software allows you to work in either metric or imperial units and lets you quickly test and adapt plans. This approach gives you clarity, control, and flexibility — no matter where in the world you are planning to build.

Step-by-Step Guide to Finding the Right Floor Plan
Define Your Needs & Lifestyle
Before you look at any plans, you need to be crystal clear about how you want to live. I’ve seen too many people rush into a design because it looked good, only to realize later that it didn’t actually suit their day-to-day routines.
Ask yourself the following:
-
How many bedrooms do you need now — and in the future?
-
How many bathrooms are essential?
-
Do you prefer open-plan living areas or more separate, defined rooms?
-
Will you need a home office, guest room, or hobby space?
-
Is a garage, carport, or storage room necessary?
-
Should the layout be accessible (single-level or barrier-free)?
-
Do you expect your household to grow or shrink in the coming years?
It helps to write these requirements down in a checklist. Here’s a sample structure:
| Requirement | Must-Have | Nice-to-Have |
|---|---|---|
| 3 Bedrooms | yes | |
| 2 Bathrooms | yes | |
| Home Office | yes | |
| Open Kitchen | yes | |
| Guest Toilet | yes | |
| Garden Access | yes | |
| Storage Room | yes |
This list will become your compass during the planning phase.
Analyze Your Plot & Building Regulations
Your dream layout won’t matter if it doesn’t fit your plot or comply with local rules. I always recommend reviewing your land before even thinking about walls and windows.
Key aspects to assess:
-
Plot size: Know the total surface area (e.g., 600 m² or 6,500 ft²)
-
Shape: Is it narrow, wide, L-shaped, or irregular?
-
Orientation: Where is north? This impacts sunlight exposure and heating efficiency.
-
Slope: Will you need leveling or a basement?
-
Setbacks and boundaries: Local building codes often require a certain distance to neighbors or roads.
-
Height and footprint limits: Municipalities often regulate how high or wide a building can be.
Tip: If you’re unsure, your local planning office or builder can provide these guidelines. It’s also smart to sketch your plot on graph paper or in a program like Plan7Architect, where you can work in metric (meters) or imperial (feet) units depending on your location.
Consider Architectural Style and Budget
Once the basics are clear, your preferred style and budget will help narrow down your floor plan options. The architectural style not only affects the look of the house but also the interior layout.
Popular styles and their characteristics:
| Style | Key Traits |
|---|---|
| Modern | Open spaces, flat roofs, large glass areas |
| Traditional | Segmented rooms, pitched roofs, classic layout |
| Mediterranean | Courtyards, arches, central living spaces |
| Minimalist | Straight lines, reduced design, functional layout |
Keep in mind that different styles have different cost impacts. For example:
-
Large glass panels increase construction and heating costs.
-
Complex roof shapes are more expensive than simple ones.
-
Split-level layouts may require more foundation and structural planning.
Always align your choices with your realistic budget range.



Collect Inspiration & Compare Floor Plans
Looking at existing floor plans is one of the best ways to understand what works — and what doesn’t. I recommend browsing plan collections on home design websites, social media, or even home builders’ portfolios.
What to look for when comparing:
-
Total floor area (in m² and ft²)
-
Room proportions and transitions
-
Placement of kitchen, bathrooms, and utility rooms
-
Orientation of living areas (sunlight, privacy)
-
Flow between rooms
Create a comparison chart:
| Plan Name | Size (m² / ft²) | Bedrooms | Style | Notes |
|---|---|---|---|---|
| Plan A | 120 / 1,290 | 3 | Modern | Great flow, poor storage |
| Plan B | 150 / 1,615 | 4 | Traditional | Closed kitchen, nice terrace |
| Plan C | 135 / 1,450 | 3 | Minimalist | Needs bigger master bedroom |
By analyzing a few plans side-by-side, you’ll quickly see what features matter most to you.
Use 2D & 3D Planning Software
This is where things get real — and fun. Instead of imagining a space, you can build it virtually and walk through it. I personally use Plan7Architect because it’s easy to learn and supports both metric and imperial units. That’s crucial if you’re planning in Europe but drawing inspiration from US-based floor plans — or vice versa.
What you can do in the software:
-
Draw walls in exact lengths and adjust later
-
Place doors, windows, furniture, and even stairs
-
Switch between 2D and 3D view with one click
-
Test different layouts quickly (e.g., kitchen left vs. right)
-
Calculate floor areas instantly
Whether you’re planning a single-floor layout or multiple levels, being able to experiment visually before committing is a massive advantage.
Tip: If you’re unsure where to start, begin with a template and modify it. You don’t need architectural knowledge — just a clear idea of what you want.
Involve Professionals (Optional but Recommended)
Even if you’re doing most of the planning yourself, having a professional review your draft is extremely helpful. I’ve saved clients thousands in potential mistakes just by adjusting a few structural elements early on.
Who to involve:
-
Architects: For structural review, layout improvements, and building permit readiness
-
Builders: To assess construction feasibility and costs
-
Interior designers: For practical room flow and furnishing tips
This feedback is especially valuable if you’re planning something custom, complex, or energy-efficient.
Practical Tips for Choosing the Right Layout
Some tips might seem small at first but make a big difference later. I’ve learned many of these the hard way.
-
Keep hallways short and functional — they take up space without adding value
-
Place bedrooms away from noisy zones like living rooms or kitchens
-
Put laundry, utility, and bathrooms close together to reduce plumbing costs
-
Maximize natural light by aligning living spaces with the sun
-
Think in zones: quiet zone (bedrooms), active zone (kitchen/living), service zone (storage, utilities)
-
Add built-in storage from the start — closets, under-stair storage, pantry
-
If possible, create indoor-outdoor flow to a terrace, deck, or garden



Common Mistakes to Avoid
I’ve reviewed hundreds of floor plans, and some mistakes repeat again and again. Being aware of them can save you time, money, and regret.
-
Designing a house that doesn’t fit your plot
-
Ignoring sunlight orientation
-
Choosing style over functionality
-
Planning too many unused rooms (guest rooms that never get used)
-
Forgetting storage
-
Not accounting for furniture placement
-
Skipping the 3D planning stage
-
Overcomplicating the layout early on
Tip: Walk through your floor plan in your head — or better, virtually in 3D. Think about where you’d put your shoes, your keys, where guests would enter, where sunlight hits in the morning.
Useful Tools: Floor Plan Software like Plan7Architect
Digital planning tools are indispensable today. With Plan7Architect, I’ve designed entire houses from scratch without needing CAD experience. It’s user-friendly and surprisingly powerful.
Benefits at a glance:
| Feature | Plan7Architect Highlights |
|---|---|
| Units | Supports both metric (m) and imperial (ft) units |
| Views | Instant switch between 2D and 3D |
| Furniture & Objects | Huge library to test layouts visually |
| Drag & Drop Design | Intuitive placement of walls, windows, doors |
| Area Calculation | Real-time surface and space calculations |
| Custom Templates | Start from scratch or modify existing layouts |
| Roof & Terrain Planning | Suitable for full architectural concepts |
No matter where you build, the software adapts to your standards and building habits. Whether you’re in the US, UK, Germany, or anywhere else — it just works.
Conclusion: Stay Flexible and Plan Smart
Your first idea won’t be the final one — and that’s perfectly fine. A good floor plan takes time, creativity, and refinement. Use digital tools, think about real-life use, and adjust until it fits your life — not the other way around.
Plan your project with Plan7Architect
Plan7Architect Pro 5 for $109.99
You don’t need any prior experience because the software has been specifically designed for beginners. The planning process is carried out in 5 simple steps:
1. Draw Walls



2. Windows & Doors



3. Floors & Roof



4. Textures & 3D Objects



5. Plan for the Building Permit



6. Export the Floor Plan as a 3D Model for Twinmotion



- – Compliant with international construction standards
- – Usable on 3 PCs simultaneously
- – Option for consultation with an architect
- – Comprehensive user manual
- – Regular updates
- – Video tutorials
- – Millions of 3D objects available





