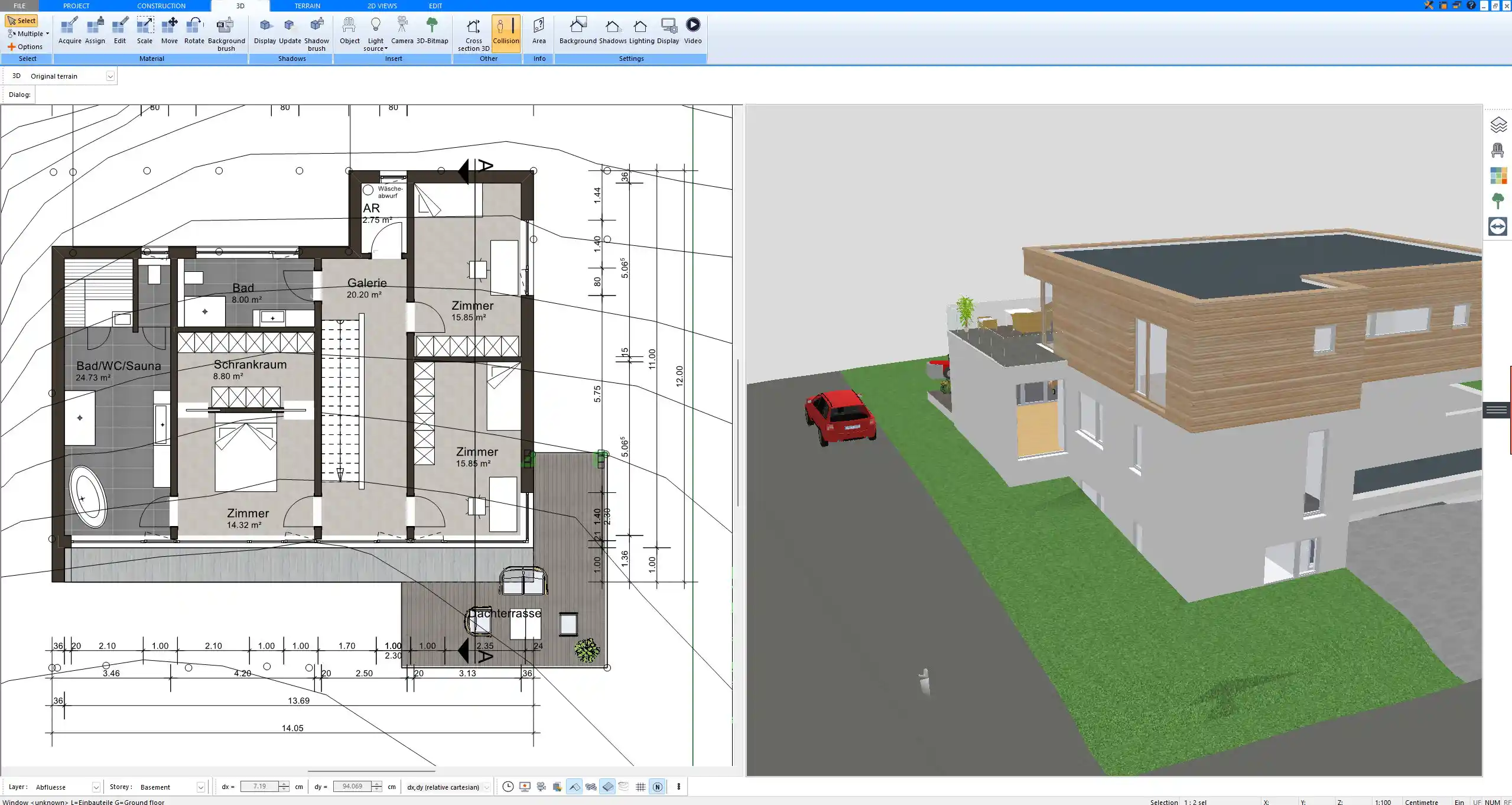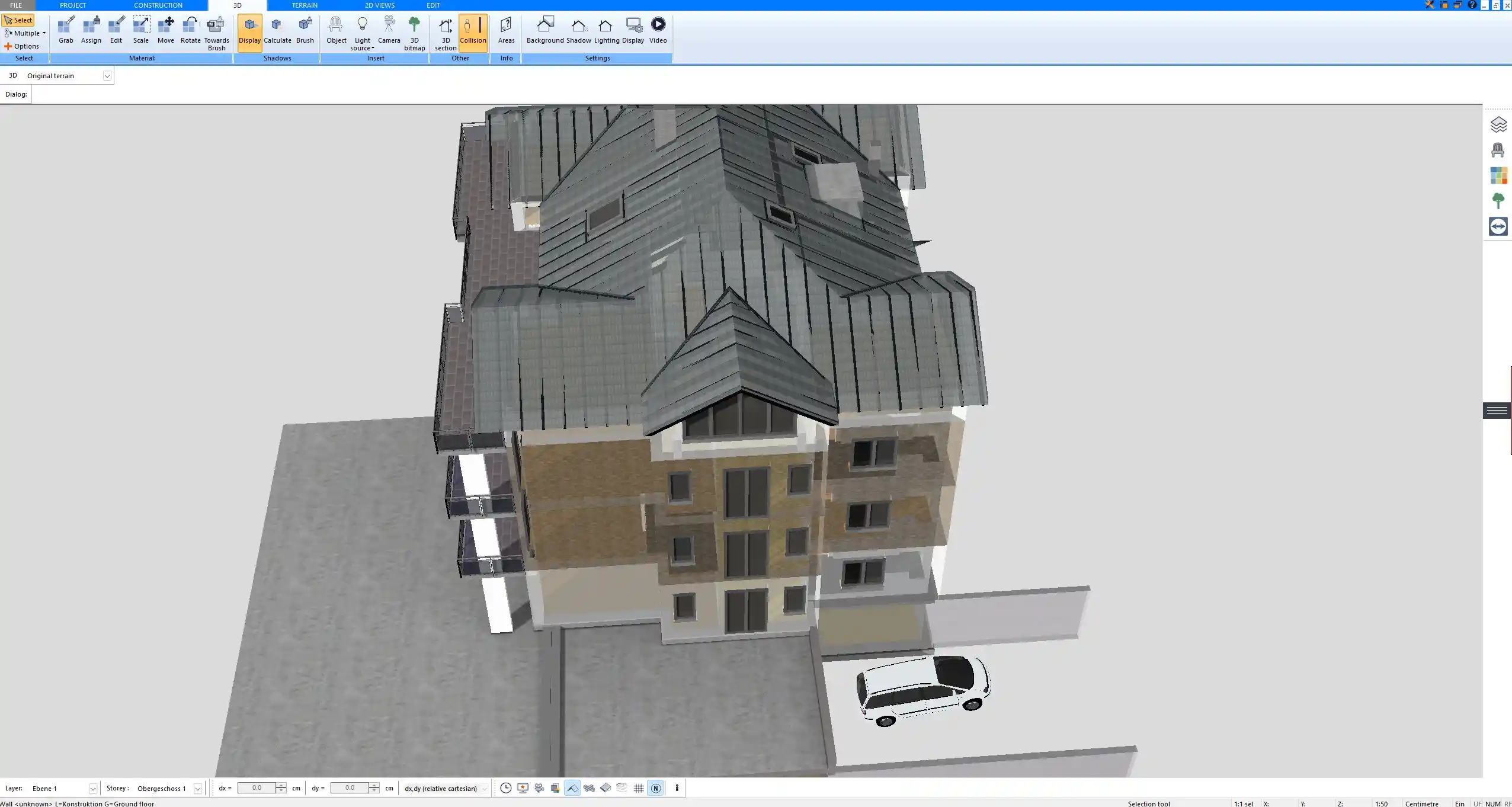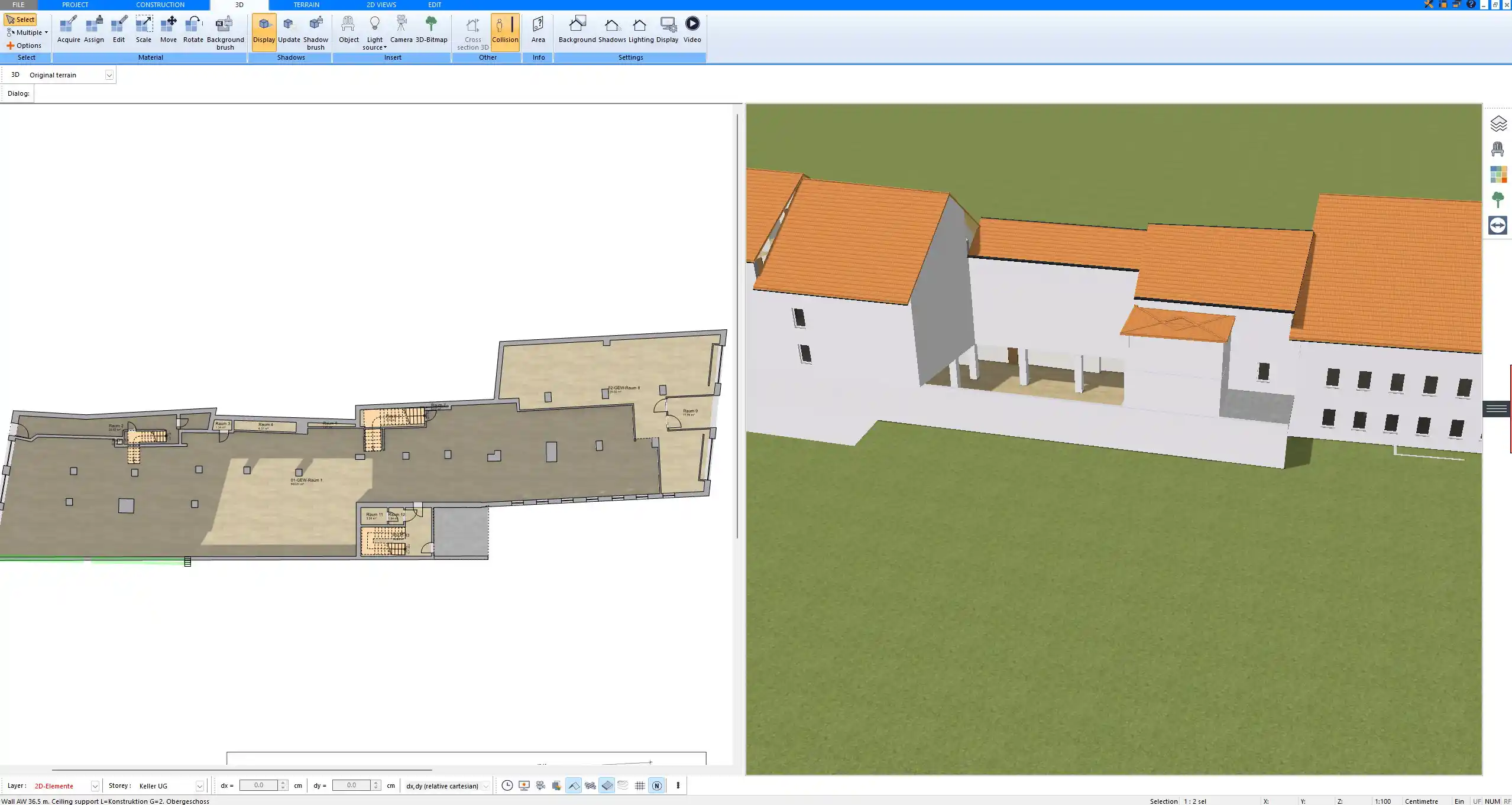To draw construction drawings, follow these essential steps:
-
Define the purpose of the drawing, such as floor plan, elevation, section, or detail.
-
Select the appropriate scale for your project, whether metric (for example 1:50 or 1:100) or imperial (for example 1/4″ = 1’ or 1/8″ = 1’).
-
Begin with layout lines for the main structural elements, typically walls and foundations.
-
Add accurate dimensions, labels, and notes to provide clarity.
-
Insert openings such as doors and windows in their correct positions.
-
Incorporate details for electrical, plumbing, and HVAC systems if the project requires it.
-
Finalize the drawing with a title block, legend, north arrow, and drawing number.
Modern CAD programs like Plan7Architect make this process faster and more precise, allowing you to create drawings in both metric and imperial units depending on your region.

What Are Construction Drawings?
Construction drawings are technical documents that guide the building process. They translate design ideas into precise instructions for contractors, engineers, and building authorities. They go beyond sketches or concepts by including details necessary for execution.
The most common types include:
-
Floor plans showing layout, walls, openings, and dimensions
-
Elevations illustrating exterior facades and height relationships
-
Sections providing cross-sectional views of the structure
-
Site plans showing the building in relation to its plot of land
-
Detail drawings highlighting specific construction elements such as staircases, joints, or insulation layers
Tools and Methods for Creating Construction Drawings
Traditional Drawing by Hand
Before CAD programs became standard, construction drawings were created manually. This method requires graph paper, rulers, compasses, and drafting boards. While it allows for creativity, it is time-consuming and more prone to errors. Changes or revisions often require redrawing entire sections.
Using CAD and 3D Software
Software solutions simplify the process significantly. They allow for precision, quick revisions, and the use of standardized templates. In Plan7Architect, you can switch between 2D and 3D views, work in metric or imperial units, and export your plans in widely used formats such as DWG or DXF. Layers help to separate elements like walls, electrical systems, or furniture, ensuring clarity.



Key Elements Every Construction Drawing Should Contain
Every professional construction drawing must be structured and complete. Important elements include:
-
Title block with project name, drafter, scale, and date
-
Dimensions and annotations for clarity and accuracy
-
Material specifications to inform contractors about the exact building materials
-
Symbols and legends so that details are universally understood
-
North arrow and scale bar to orient the drawing
-
Structural details like foundations, beams, and columns
-
Utility layouts for electricity, plumbing, and HVAC
A drawing without these elements can lead to misunderstandings on the construction site.
Scales and Measurements
The scale determines how much detail can be displayed. Common choices are:
| Drawing Type | Metric Scale | Imperial Scale |
|---|---|---|
| General floor plan | 1:100 | 1/8″ = 1’ |
| Detailed floor plan | 1:50 | 1/4″ = 1’ |
| Sections and details | 1:20 or 1:10 | 1/2″ = 1’ or 1″ = 1’ |
Using consistent units is essential. With Plan7Architect you can easily select whether you prefer metric or imperial units, ensuring your drawings match regional standards.
Tips for Accurate and Professional Construction Drawings
-
Keep drawings clean and uncluttered for easy readability.
-
Use layers for different building elements such as walls, windows, and electrical lines.
-
Double-check every measurement before finalizing.
-
Apply standardized symbols so anyone can interpret your drawings correctly.
-
Save and export in widely accepted formats like PDF and DWG to ensure compatibility.
Tip: When sharing drawings internationally, always specify which measurement system (metric or imperial) you have used. This prevents confusion during construction.



Common Mistakes to Avoid
-
Mixing measurement systems in the same drawing.
-
Forgetting critical dimensions or leaving notes unclear.
-
Overloading the drawing with unnecessary information that reduces readability.
-
Omitting revision markers when updates are made.
How Software Like Plan7Architect Helps
Plan7Architect makes it possible to create both 2D construction drawings and 3D visualizations in one workflow. You can start from scratch or use pre-made templates. The software allows quick switching between metric and imperial units, making it suitable for international use. It provides professional export formats for collaboration with contractors and building authorities. The user-friendly interface saves time while still producing results at professional standards.
Create Professional Floor Plans with Plan7Architect
With Plan7Architect you can create professional floor plans and construction drawings in both European and American measurement units. Walls, windows, doors, elevations, sections, and even utility layouts can be designed precisely and visualized in 3D. The software is intuitive enough for private builders but powerful enough for professionals who want to prepare detailed project plans. You can test it risk-free because every customer benefits from a 14-day right of withdrawal and may cancel the purchase easily by email. This replaces a trial version and gives you full access to the complete program from the start. If you want to prepare professional-quality construction drawings quickly and efficiently, Plan7Architect is the right solution for you.
Plan your project with Plan7Architect
Plan7Architect Pro 5 for $109.99
You don’t need any prior experience because the software has been specifically designed for beginners. The planning process is carried out in 5 simple steps:
1. Draw Walls



2. Windows & Doors



3. Floors & Roof



4. Textures & 3D Objects



5. Plan for the Building Permit



6. Export the Floor Plan as a 3D Model for Twinmotion



- – Compliant with international construction standards
- – Usable on 3 PCs simultaneously
- – Option for consultation with an architect
- – Comprehensive user manual
- – Regular updates
- – Video tutorials
- – Millions of 3D objects available
Why Thousands of Builders Prefer Plan7Architect
Why choose Plan7Architect over other home design tools?





