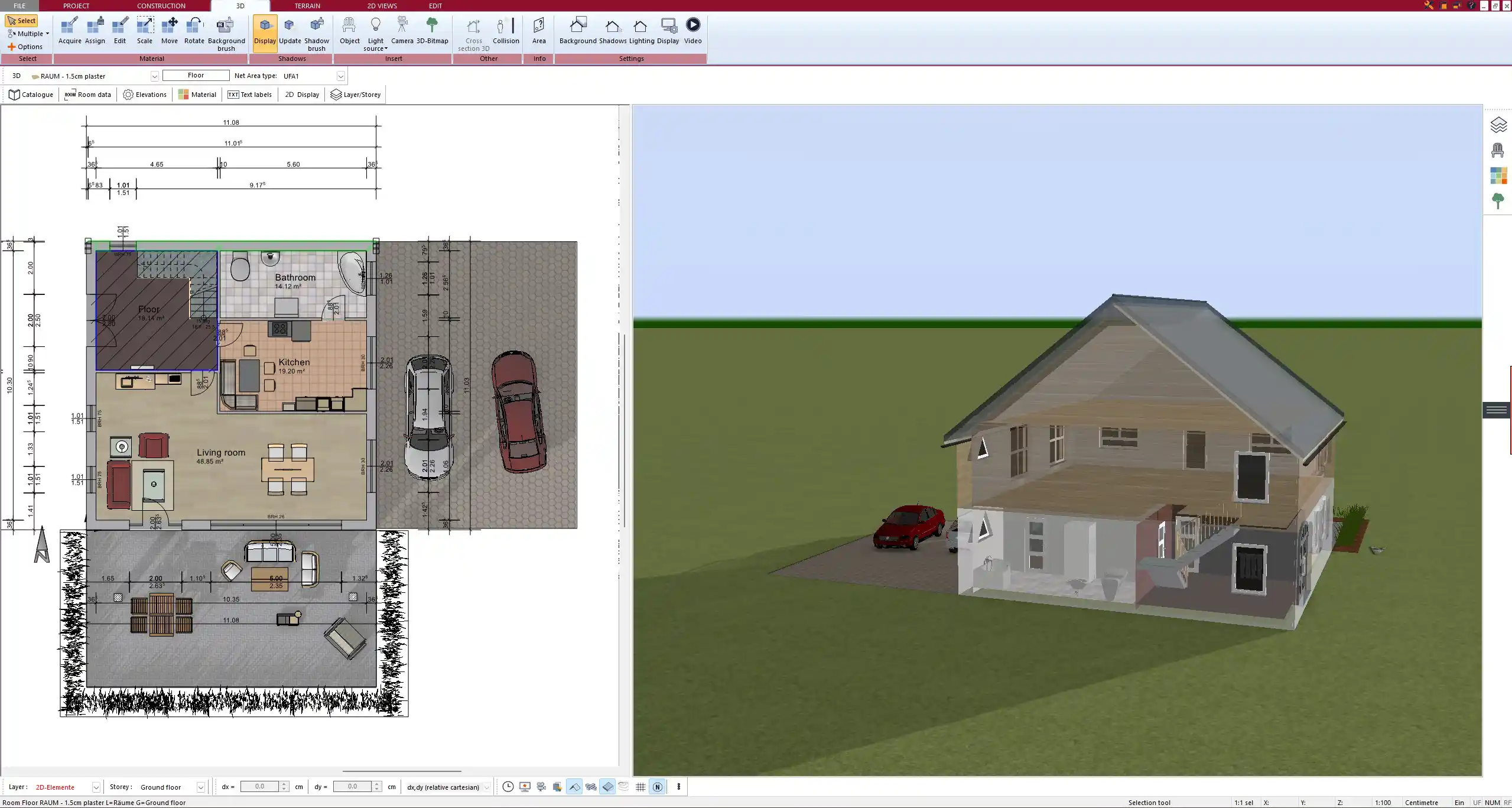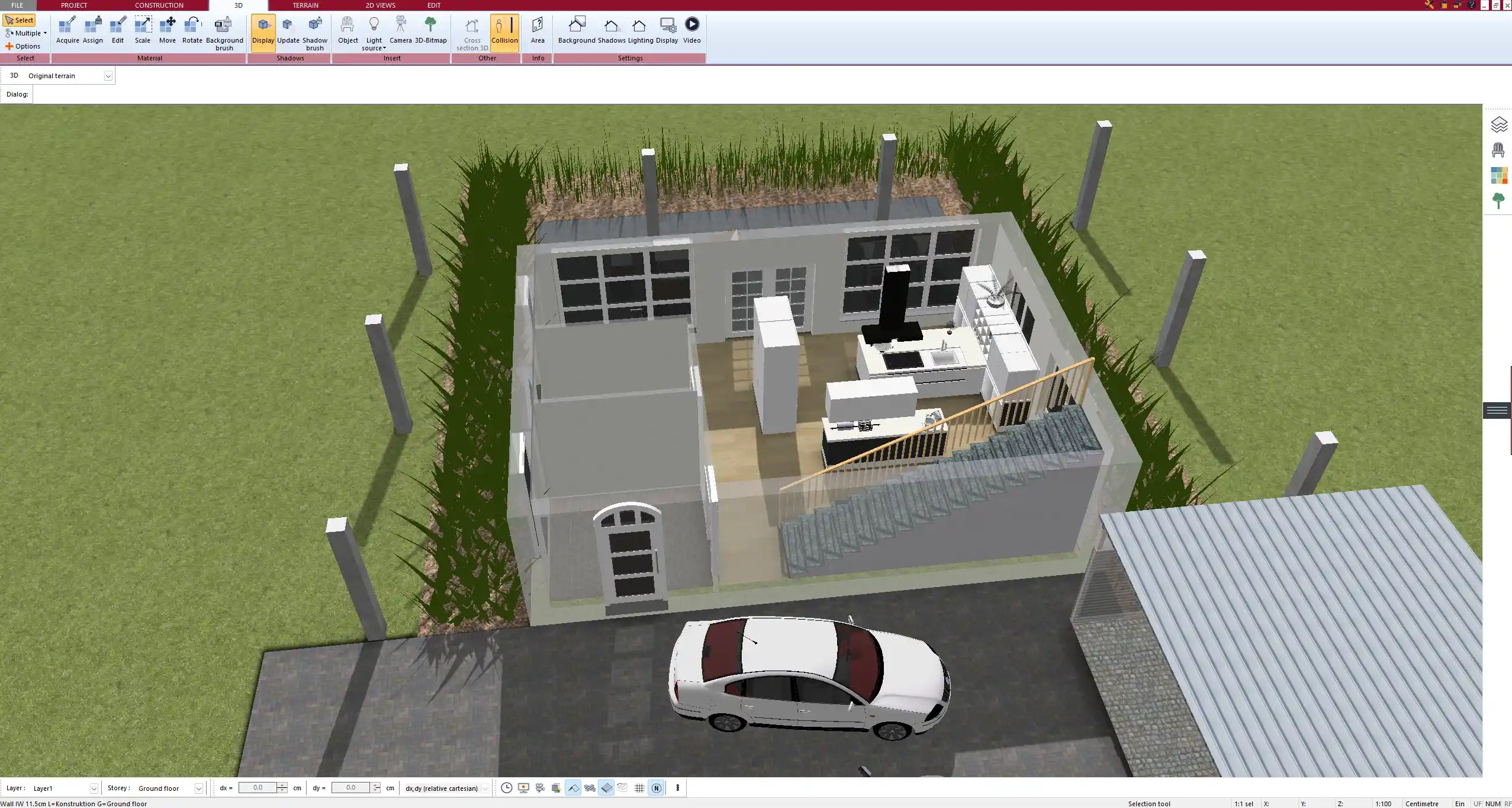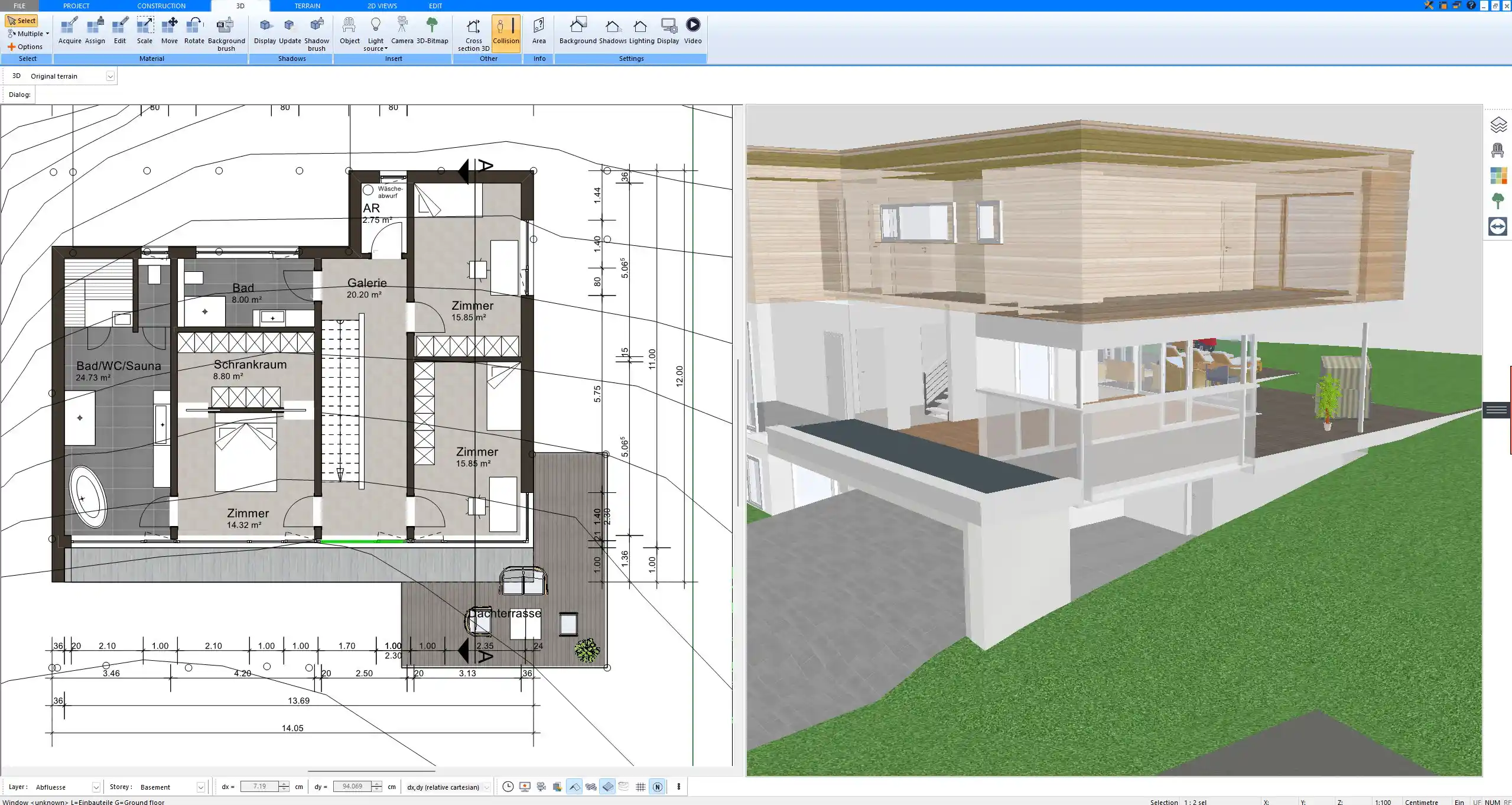If you want to digitize a floor plan—whether it’s a scanned document, a photo of an old blueprint, or a hand-drawn sketch—you can do so quickly and intuitively using the 3D CAD software Plan7Architect. The process is straightforward, even if you have no prior CAD experience.
Here’s exactly how it works:
-
Import your scanned floor plan or photo into the software
-
Scale the imported image so all dimensions match real-world measurements
-
Trace over the structure using easy 2D tools (walls, doors, windows, etc.)
-
Switch to 3D to view and refine your building in real time
-
Furnish, decorate, add roofs, stairs, or terrain as needed
-
Export your new, digital floor plan or continue editing it anytime
Plan7Architect allows you to work with both metric and imperial measurement systems. Whether you’re planning in meters and centimeters or in feet and inches, you can freely switch between the two in the software settings.

Supported File Types – What You Can Import
You can start the digitization process with a wide variety of file types. I’ve personally tested various combinations and found that Plan7Architect handles them without issue.
Supported formats include:
| File Type | Description | Use Case |
|---|---|---|
| JPG/PNG | Common image formats | Smartphone photos or scanned sketches |
| Portable document format | Scanned blueprints or multi-page plans | |
| BMP | Bitmap image file | Legacy scanned plans |
| DWG/DXF | CAD-specific files | Plans from architects or other software |
If you only have a photo from your phone of an old floor plan, that works too. The software will treat it like any other image and allow you to scale and trace it properly.
Step-by-Step – From Paper Plan to Editable 3D Model
1. Import Your Existing Floor Plan
You can import the plan by simply dragging and dropping it into the software. Whether it’s a JPG image, a scanned PDF, or even a CAD file, Plan7Architect opens it as a background layer on which you can start building.
Once imported, you can lock the image in place to prevent accidental movement while tracing over it. This feature has saved me countless headaches during editing.
2. Define the Scale
The next step is to calibrate the floor plan. If your scanned plan shows that one room wall is 4 meters or 13 feet long, for example, you can use this reference to set the correct scale.
You click on two points along that wall in the software and enter the real-world length. The software will then adjust all other dimensions accordingly.
Tip:
Use the longest wall available on the plan for calibration to maximize accuracy.
You can choose between meters/centimeters or feet/inches, depending on your regional preference. I often switch between the two when working with international clients, and it’s just one click in the settings.
3. Trace and Rebuild the Layout
Now comes the part where you convert the old plan into a digital layout.
Using simple 2D drawing tools, you can trace:
-
External and internal walls
-
Doors and windows
-
Staircases
-
Room separators
-
Roof outlines
The snapping function helps align everything precisely, and the wall tool automatically sets standard wall thicknesses, which you can customize at any time.
This phase requires attention to detail, but it’s surprisingly easy thanks to the visual aids and alignment tools. You’ll see the structure come together step by step.



4. Switch to 3D and Refine
Once the basic structure is traced in 2D, you can instantly switch to 3D mode. Plan7Architect generates a complete 3D model based on the walls and elements you created.
This lets you:
-
View and walk through your plan in real-time
-
Add roofs, ceilings, stairs, and balconies
-
Place furniture and decoration
-
Experiment with materials and textures
-
Simulate natural light conditions
The 3D model updates in real time, which gives you instant visual feedback. This makes planning changes much easier and helps avoid mistakes that might go unnoticed in 2D.
Ideal Use Cases – Who Benefits Most?
Digitizing floor plans isn’t just for architects. Here’s who I’ve seen benefit from it most:
-
Homeowners: Converting old blueprints into digital 3D models before renovation
-
Architects & Designers: Importing client plans to save time and generate presentations
-
Real Estate Agents: Creating clear, modern visualizations of properties
-
DIY Builders: Using digital plans as a guide for remodeling, extensions, or upgrades
-
Facility Managers: Creating editable plans for building management and renovations
Advantages of Digitizing Floor Plans with Plan7Architect
Plan7Architect is built for both professionals and private users. You don’t need prior knowledge to get professional results.
Key advantages:
-
No CAD knowledge required
-
Import + scale in less than 2 minutes
-
Create both 2D and 3D simultaneously
-
Easily switch between imperial and metric units
-
High-resolution exports for permits, sharing, or printing
-
Works entirely offline – no internet required
-
One-time purchase, no subscription needed
-
Compatible with standard Windows PCs
Tip:
If you’re planning on printing your results or sharing them with contractors, use the export settings to generate detailed PDF files with multiple views (top-down, 3D, dimensions included).
Tips for Best Results
From my experience, here are some valuable tips to ensure smooth digitization:
-
Use the highest resolution scan available for better line clarity
-
Photograph plans in good lighting with minimal shadows
-
Always scale first before drawing anything
-
Use the layer system to organize walls, furniture, electrical, etc.
-
Save versions frequently when working on larger projects



Frequently Asked Questions
Can I scan an old paper blueprint and turn it into a 3D model?
Yes, as long as the plan is legible and flat, you can import it and use it as a reference to create a full 3D model.
Does Plan7Architect support both feet/inches and meters/centimeters?
Yes. You can choose between measurement systems at any time in the project settings.
Is the software easy enough for private users or homeowners?
Absolutely. It’s designed to be used without architectural experience. I’ve seen homeowners in their 60s digitize their homes without any help.
Can I export my digitized plan?
Yes. You can export in multiple formats including JPG, PNG, PDF, and 3D visual files for presentations or construction teams.
Can I continue working on the digital plan later?
Yes, your project is saved as a file you can re-open and edit any time.
Professional Floor Plans in Minutes – Without Hiring an Architect
One of the strongest points of Plan7Architect is that it gives non-professionals the ability to create accurate, editable floor plans with 3D views—without needing to outsource anything. You stay in full control of your home or project planning.
Plan7Architect – Your Tool for Fast & Accurate Plan Digitization
If you’re planning to digitize your floor plan, Plan7Architect is one of the most effective tools you can use. It combines powerful features with ease of use and works well with both metric and imperial units. Whether you’re updating your home, planning a renovation, or working professionally with clients, the software gives you the tools to go from paper to 3D in just minutes.
Thanks to the 14-day cancellation policy, you can try it risk-free. If you’re not satisfied, you can simply cancel via email—no forms, no calls, no hassle.
Plan your project with Plan7Architect
Plan7Architect Pro 5 for $99.99
You don’t need any prior experience because the software has been specifically designed for beginners. The planning process is carried out in 5 simple steps:
1. Draw Walls



2. Windows & Doors



3. Floors & Roof



4. Textures & 3D Objects



5. Plan for the Building Permit



6. Export the Floor Plan as a 3D Model for Twinmotion



- – Compliant with international construction standards
- – Usable on 3 PCs simultaneously
- – Option for consultation with an architect
- – Comprehensive user manual
- – Regular updates
- – Video tutorials
- – Millions of 3D objects available






