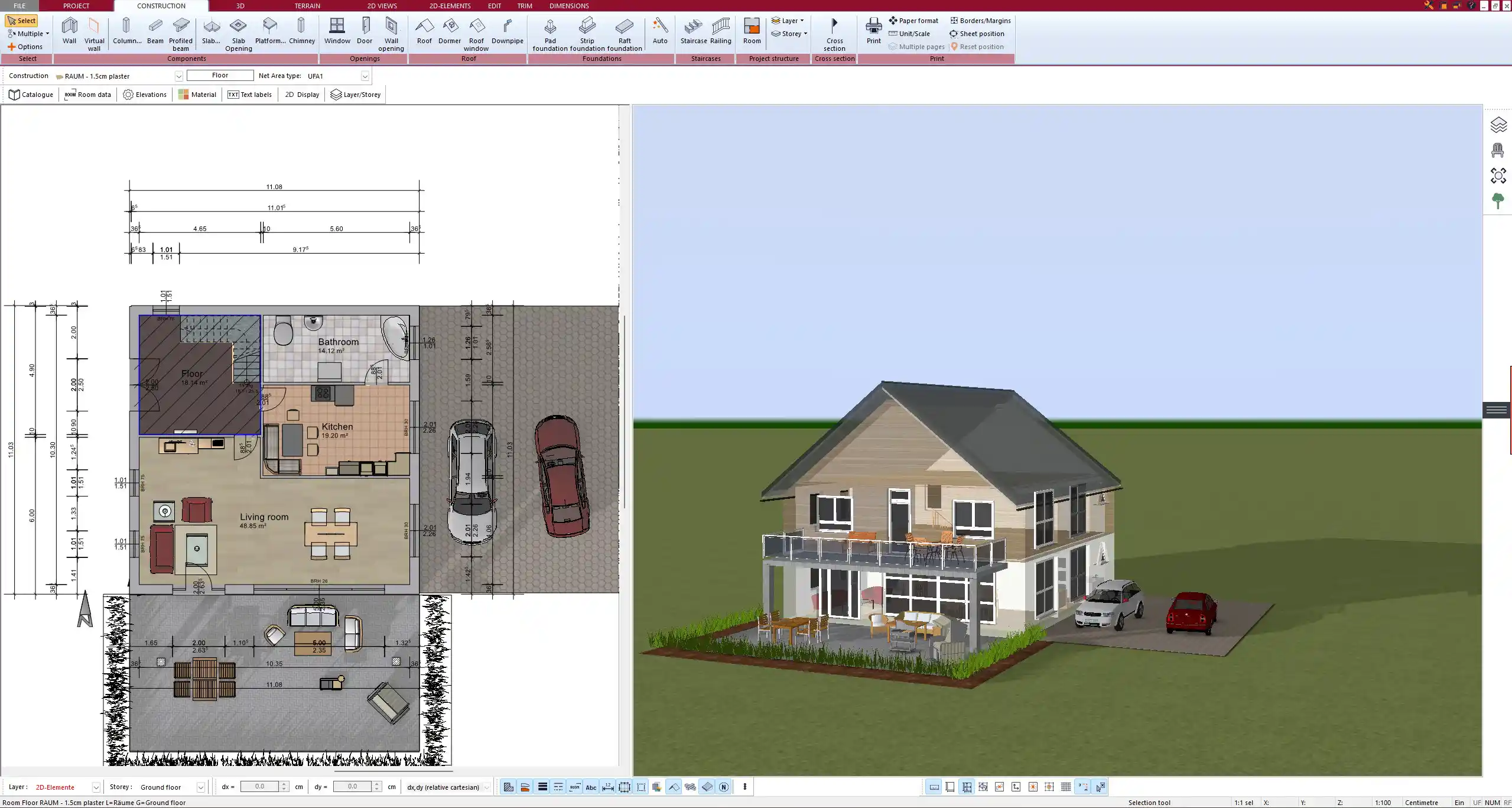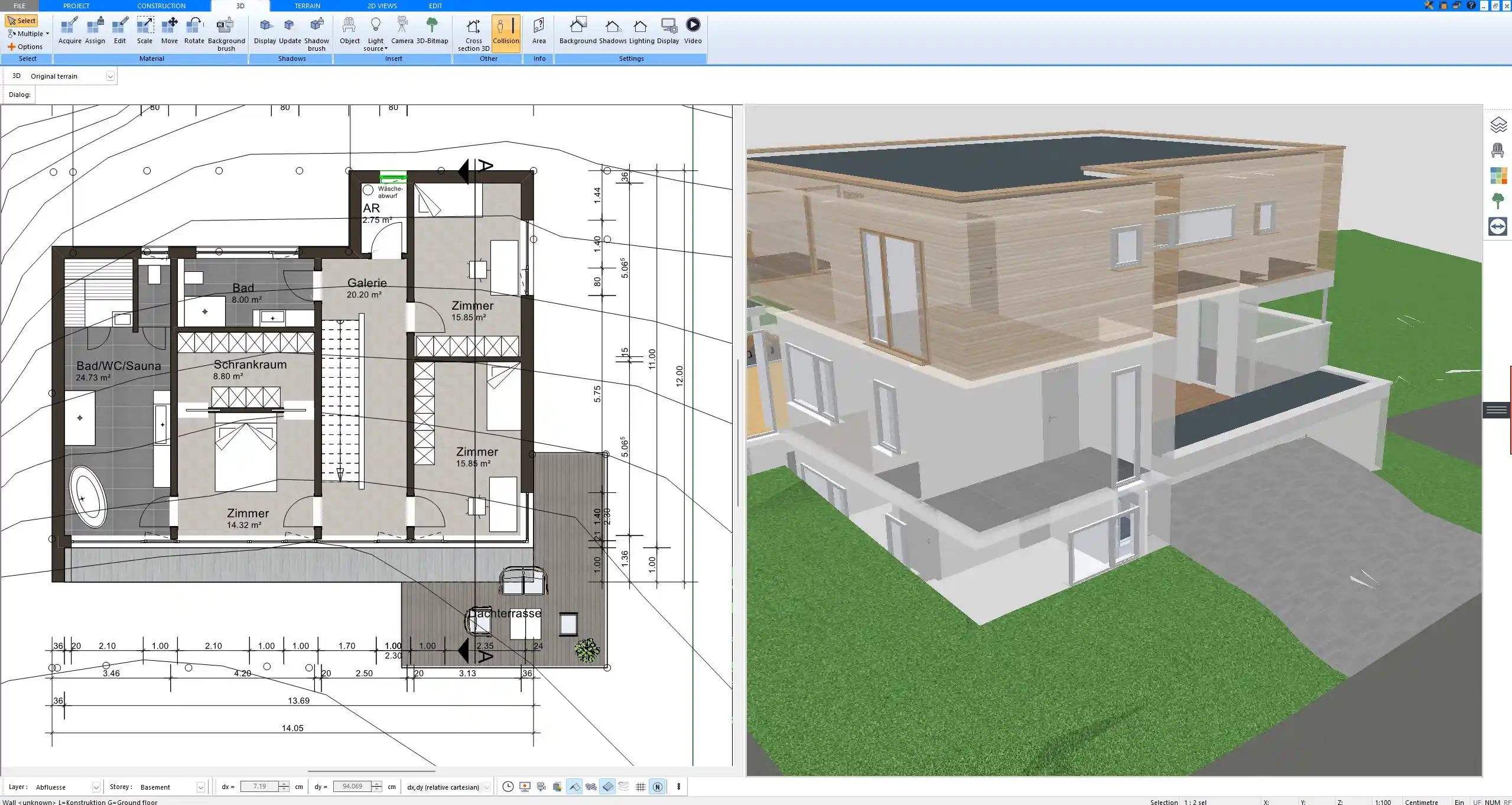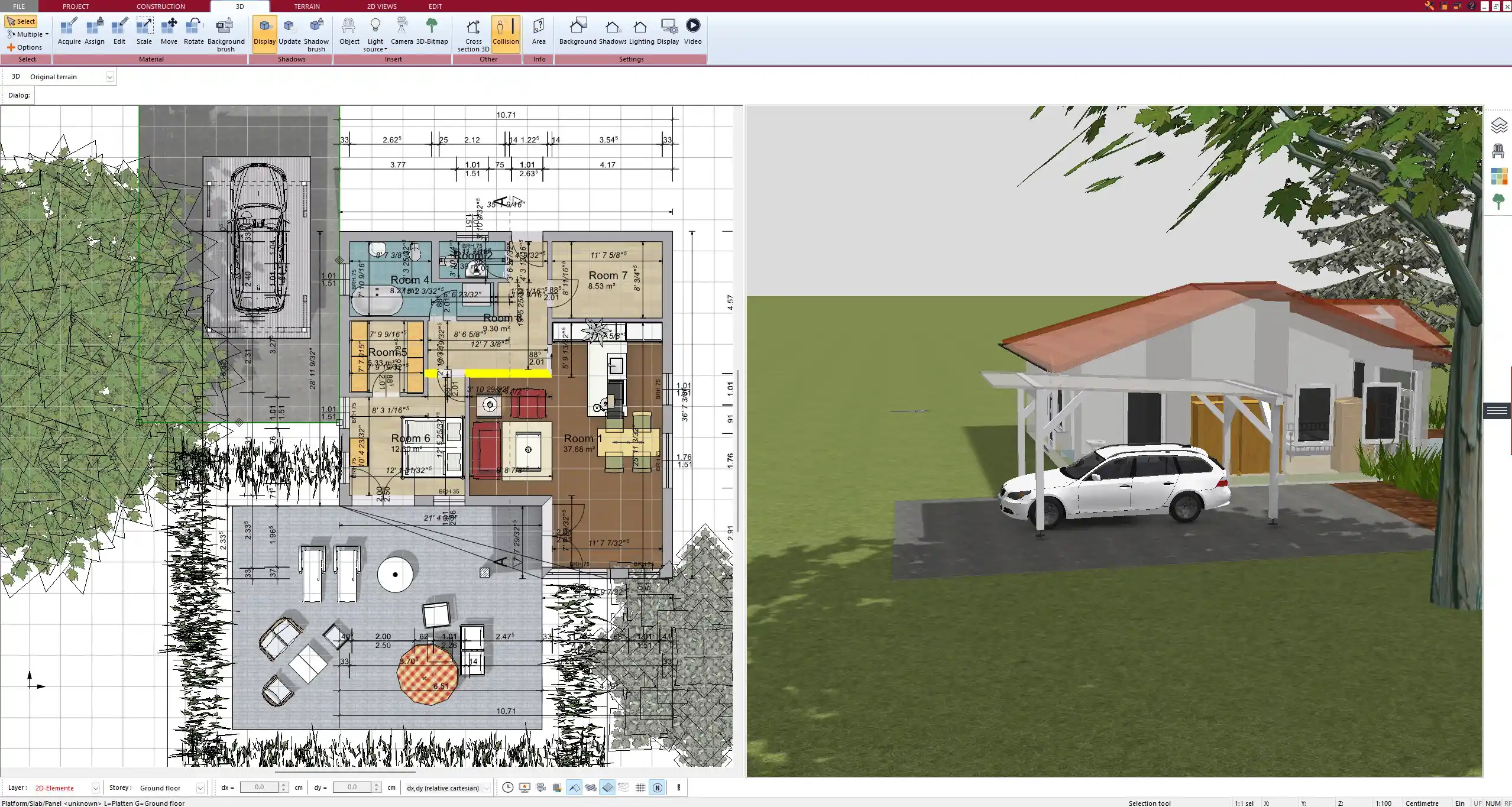Yes, you can plan a modular home floor plan yourself using the Plan7Architect software. The program is designed for flexibility and ease of use, especially for modular construction. It supports precise 2D planning and detailed 3D visualization, handles both European and American measurement units, and includes all tools needed to define, furnish, and export modular floor plans. Whether you’re creating a single tiny house module or an entire multi-module setup, Plan7Architect allows you to configure every detail yourself without requiring previous architectural experience.

Step-by-Step: How to Plan a Modular Home with Plan7Architect
Start with a Modular-Friendly Layout
When designing a modular home, the most important step is to work with a grid-based layout that reflects your desired module dimensions. In Plan7Architect, you can either begin with one of the included modular home templates or start from scratch using a blank project with grid snapping enabled.
Common module sizes to consider:
-
3 × 6 meters (approx. 10 × 20 feet)
-
4 × 8 meters (approx. 13 × 26 feet)
-
2.4 × 6 meters (approx. 8 × 20 feet) for tiny home/trailer dimensions
Use these modules as the base to replicate additional sections such as bedrooms, kitchen units, or office spaces. You can define connection points and label them to ensure that the modules can be linked smoothly.
Tip:
Name and save your modules as templates within the software so you can reuse them across projects or mirror them for different floor plan variations.
Use Custom Walls and Prebuilt Elements
Plan7Architect allows you to place both exterior and interior walls with full control over wall thickness and height. This is crucial for modular construction, where insulation, soundproofing, and structural requirements can vary depending on location and use.
You can add:
-
Customizable prefab room modules
-
Sliding doors, folding walls, or partition walls
-
Standard and oversized windows for natural light
-
Fixed staircases or retractable ladders for multi-module units
These elements can be dragged into the layout and adjusted to fit your module’s dimensions. You also have the option to define materials, finishes, and wall compositions to reflect the intended construction approach (wood frame, steel structure, SIP panels, etc.).
Switch Between 2D Planning and 3D Visualization
Once the floor plan is in place, you can instantly switch to the 3D view to assess spatial flow and functionality. I found this feature especially helpful when verifying ceiling height transitions and how furniture fits in compact modules.
You can design your plan in metric units (meters, centimeters) or imperial units (feet, inches), depending on your region. The unit system is easily changeable in the program settings.
Working in both views helps identify layout flaws early — for example, tight hallway clearances or window placements that wouldn’t allow for modular wall separation.
Boxed Tip:
Use the real-time 3D walk-through feature to experience the space at eye level. This helps you spot spatial issues that are hard to detect on 2D plans alone.



Optimize for Transport and Assembly
Modular construction requires that your designs are not just livable, but also transportable. In Plan7Architect, you can define the outer boundaries of each module and check overall dimensions to ensure they fit on standard flatbed trucks or in shipping containers.
Key aspects to include in your planning:
-
Wall offsets for joints and expansion gaps
-
Floor elevations for crane or trailer unloading
-
Mechanical and plumbing chase alignment between modules
-
Roof overhangs and drainage direction
These details can be edited at any time. I recommend locking each module’s external dimensions once confirmed to avoid accidental changes when adjusting interiors.
Common Transport Widths:
| Transport Method | Max Width (EU) | Max Width (US) |
|---|---|---|
| Road Transport | 2.55 m | 8.5 ft |
| Wide Load Option | 3.0 m | 10–12 ft |
Furnish and Test Interior Configurations
Once your floor plan is laid out, Plan7Architect allows you to place furniture and appliances from its built-in library. I personally used this to test various kitchen and bathroom layouts inside a 3 × 6?m module, including fold-out tables and compact storage systems.
Available furnishings include:
-
Beds, sofas, and space-saving murphy beds
-
Full kitchen units with overhead cabinets
-
Bathroom fixtures with customizable dimensions
-
Dining tables, shelves, and desks
-
Outdoor terraces and decking areas
Since each module has limited space, it’s helpful to simulate real walking paths between furniture and test how door swings or slide-outs impact usability.
Export Plans for Builders or Permits
After finishing your design, Plan7Architect makes it easy to export your project for construction use or permitting purposes. You can generate:
-
Printable floor plans (with dimensions and labels)
-
Scalable PDFs for DIN (A3/A2) or ANSI (B/C) formats
-
3D visualizations for presentations
-
DWG/DXF files for collaboration with architects or engineers
You can also export separate layouts per module or label module boundaries using colored lines for clarity. Exported files can include both metric and imperial measurements based on your selection.
Key Features of Plan7Architect for Modular Homes
| Feature | Benefit |
|---|---|
| Predefined module templates | Speeds up repetitive design work |
| Metric & imperial units | Fits international planning standards |
| Adjustable wall/floor thickness | Optimizes thermal and acoustic insulation |
| Real-time 3D view | Helps visualize and adjust tight spaces |
| Exportable plans | Ready for use with builders and permit offices |
| No CAD experience needed | Accessible to beginners and DIY planners |
Notes for International Users
Plan7Architect is built with international flexibility in mind. It supports both metric and imperial units, so whether you’re designing a 4?×?8?m module in Germany or a 10?×?24?ft container home in the US, the software will adapt to your needs. Export formats are compatible with printing standards in most countries, and measurement units can be switched at any time during your project.
Who Should Use This Software?
This software is ideal for:
-
Private individuals who want to design their own modular or container-based homes
-
DIY builders planning a tiny home, backyard ADU, or vacation pod
-
Architects and designers who need a fast and visual way to test layouts
-
Construction companies creating modular housing units at scale
-
Real estate developers presenting modular concepts to clients or city planners
Whether you are experimenting with ideas or preparing a real-world project, Plan7Architect gives you full control over structure, layout, and appearance — without forcing you to learn complex CAD systems.



Pro Tip: Modular = Flexible
Design once, use many times. By creating one well-planned module, you can replicate it across the entire house. Plan7Architect makes it easy to duplicate, rotate, or mirror modules, allowing you to create full-scale multi-unit homes in just a few clicks. This is especially useful when working with rental units, guest houses, or scalable housing projects.
Final Thoughts: Design Smarter, Not Harder
If you want to plan a modular home floor plan yourself, Plan7Architect is a powerful and accessible tool. With support for 2D and 3D design, adjustable units of measurement, and export features for construction or permitting, the software gives you everything you need to bring your modular vision to life — whether you’re building in North America, Europe, or anywhere else.
Plan your project with Plan7Architect
Plan7Architect Pro 5 for $109.99
You don’t need any prior experience because the software has been specifically designed for beginners. The planning process is carried out in 5 simple steps:
1. Draw Walls



2. Windows & Doors



3. Floors & Roof



4. Textures & 3D Objects



5. Plan for the Building Permit



6. Export the Floor Plan as a 3D Model for Twinmotion



- – Compliant with international construction standards
- – Usable on 3 PCs simultaneously
- – Option for consultation with an architect
- – Comprehensive user manual
- – Regular updates
- – Video tutorials
- – Millions of 3D objects available






