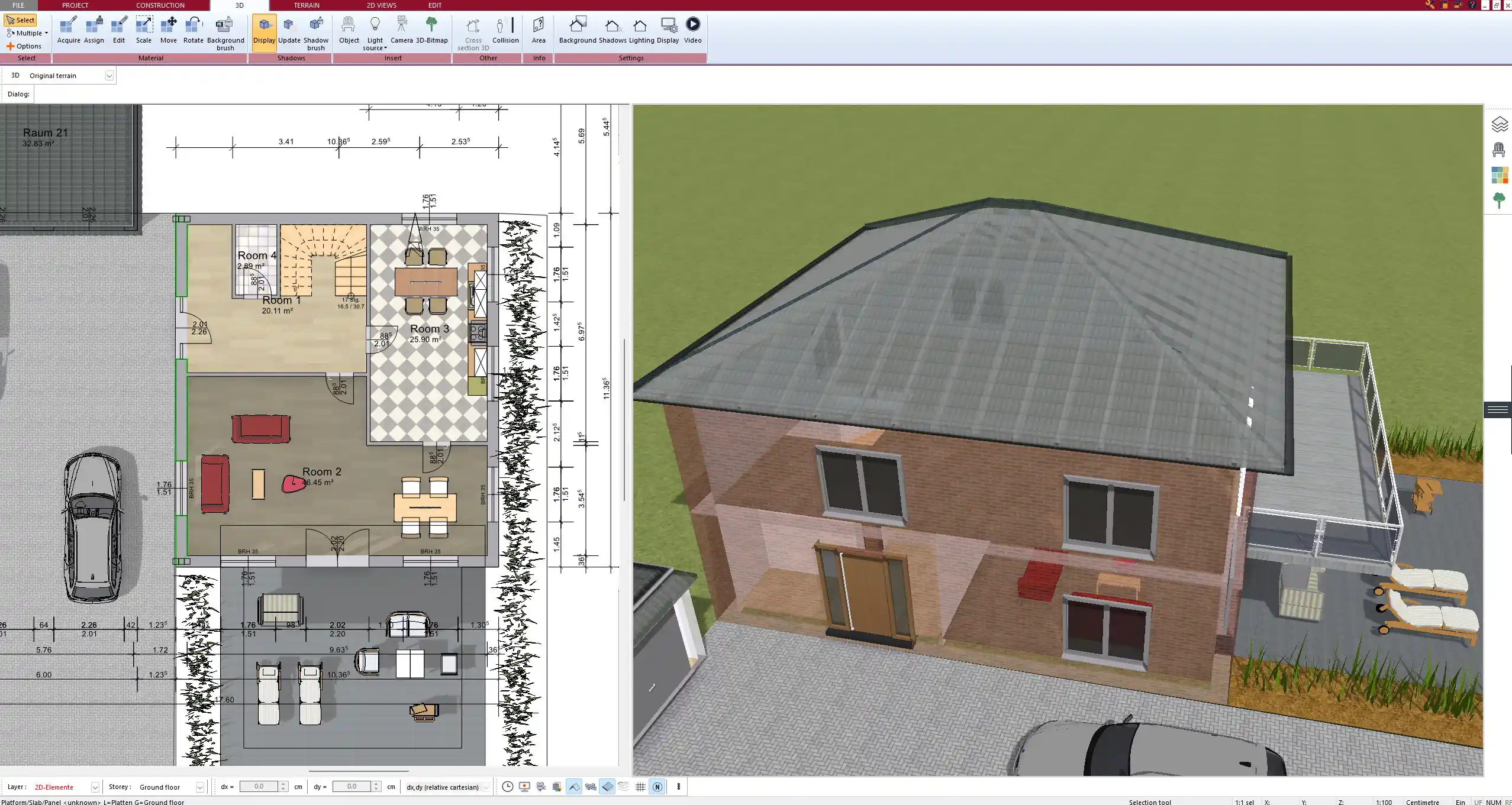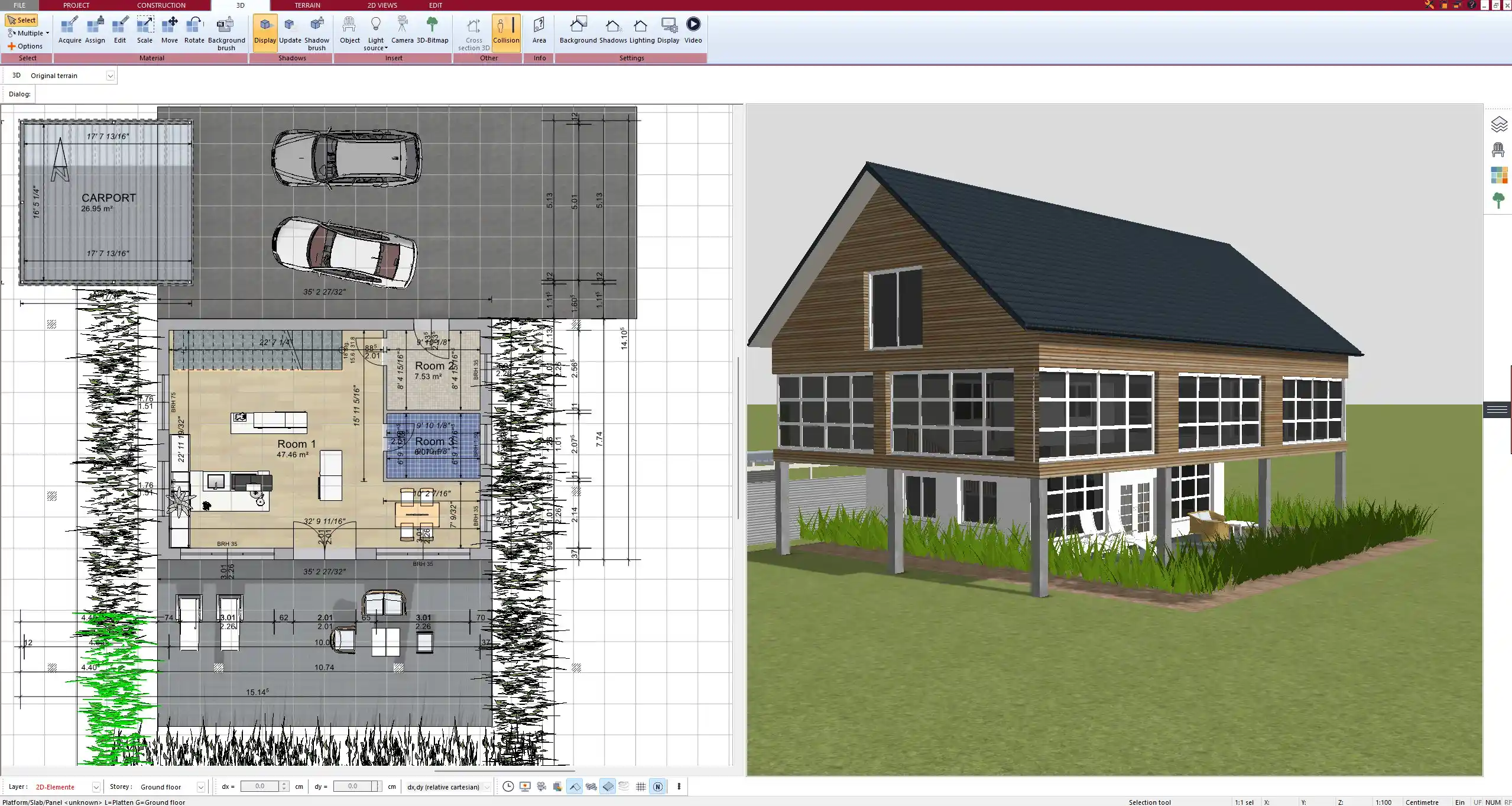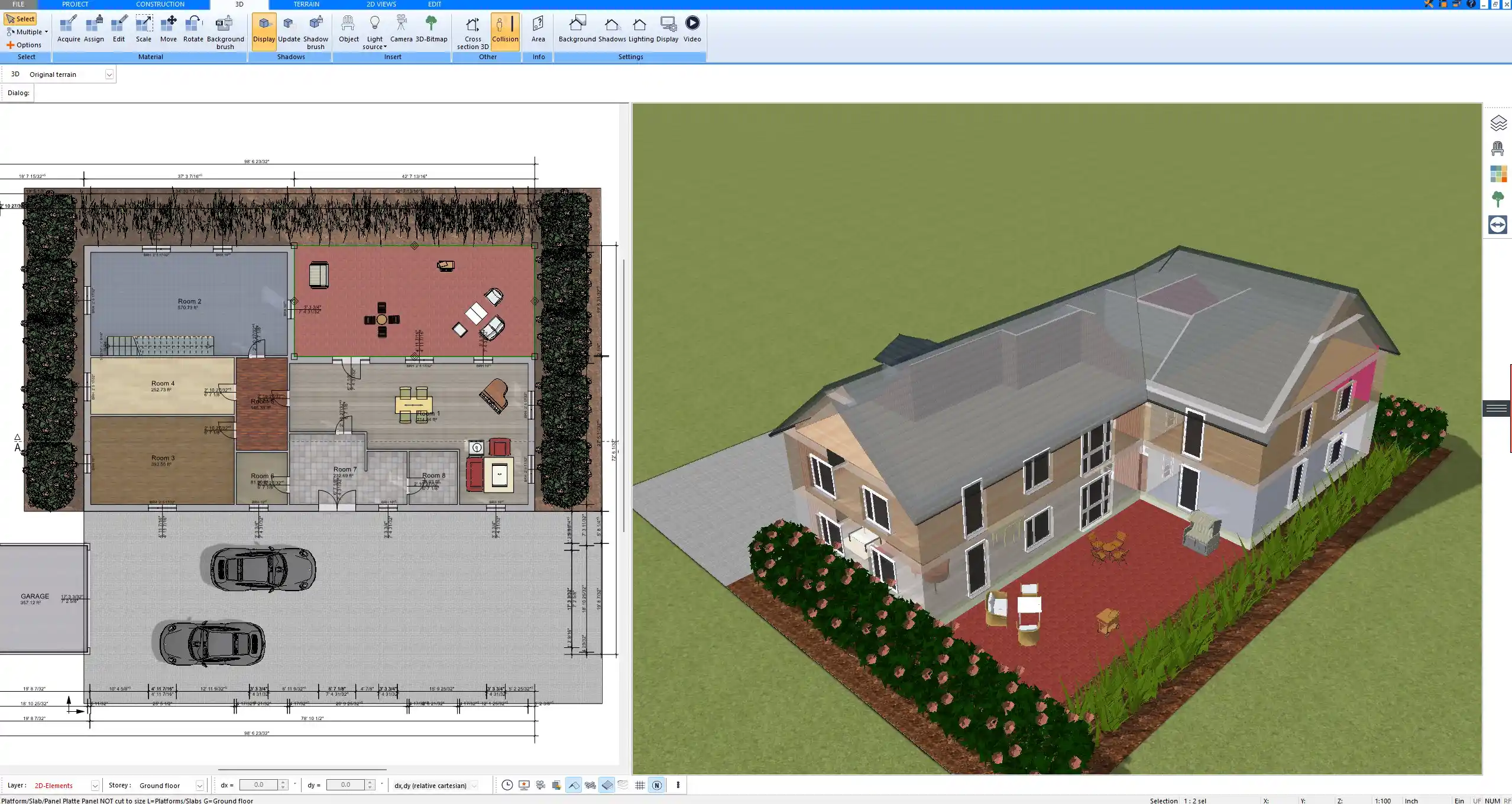If you’re planning a home that meets the needs of children and families, Plan7Architect gives you all the tools you need to design a child-friendly floor plan quickly and professionally. You can choose from a wide range of predefined elements like child-safe staircases, open play areas, and functional layouts—all placed easily with drag-and-drop.
From the very beginning, the software lets you design in both metric and imperial units, depending on what you’re used to. This makes it suitable for users from around the world, whether you are based in Europe or North America.
You can begin by selecting from room templates and objects specifically suited for family homes. Then, using the intuitive editing tools, you can adjust room sizes, move walls, and place furniture while keeping children’s safety and functionality in mind.

Key Features in Plan7Architect for Family and Child-Friendly Planning
Safe Layouts and Traffic Flow
A child-friendly floor plan requires smooth circulation, visibility, and safety. With Plan7Architect, you can easily plan:
-
Extra-wide hallways to accommodate strollers, wheelchairs, or running kids
-
Smooth transitions between rooms with no thresholds
-
Rounded wall corners and soft-edge furniture
-
Strategic door placements for easy supervision
-
Separation between loud and quiet zones (e.g. living room vs. sleeping area)
By placing elements like doors, walls, and openings in 2D and then walking through them in 3D, you can immediately detect potential safety risks or impractical routes.
Planning Children’s Rooms
Children’s rooms need to be flexible and age-appropriate. In Plan7Architect, you can create:
-
Rooms that can grow with your children, from nursery to teenage space
-
Bunk beds, play zones, and desks added from the furniture catalog
-
Built-in lighting and natural light optimization through window placements
-
Wall color simulations to test out calming or playful color schemes
Each child’s room can be individually designed based on their age or needs—whether they need extra floor space for toys, a reading corner, or a study area.
Safety Features You Can Add
The software allows you to simulate many real-world safety upgrades in your planning phase. These include:
-
Staircase gates and railings
-
Lockable cabinets and drawers in kitchens or bathrooms
-
Shock-absorbing flooring or anti-slip surfaces
-
Window safety locks
-
Low-allergen material zones
You can also place outlets higher up or simulate covers on sockets—helpful when planning an electrical layout.
Tip: Use the “Room Layer” tool to separate elements for different age stages. You can quickly switch between a toddler-safe version and a layout for older children.



Room-by-Room Tips for a Child-Centered Layout
Living Room
The living room often becomes a multi-purpose space in family homes. When planning this room in Plan7Architect:
-
Keep an open layout that allows adults to supervise kids easily
-
Include visibility lines to the kitchen and play zones
-
Add plenty of floor space for toys or child seating
-
Simulate soft carpets, low furniture, and rounded edges
The software lets you add all elements in 2D and then explore them in 3D, helping you assess furniture placement and movement zones.
Kitchen and Dining Area
Safety and family interaction are key here. In the kitchen planning tool, you can:
-
Place appliances well out of children’s reach
-
Add a small snack counter or breakfast table near the main kitchen area
-
Ensure enough space between cabinets and islands for safe movement
-
Add a child’s seating area in the dining section
Bathroom
Designing a child-friendly bathroom becomes easier when you can preview scale and spacing in both 2D and 3D. Suggestions include:
-
Low sink installations or space for footstools
-
Bathtubs with enough clearance space
-
Built-in cabinets with locks
-
Anti-slip flooring or soft-edge tiles
In Plan7Architect, you can apply textures and materials visually, which makes bathroom planning especially useful for safety testing.
Entryway and Storage
This often-overlooked area is important for family convenience. Use the layout tools to plan:
-
A mudroom zone with child-height hooks and cubbies
-
Space for strollers and school bags
-
Shelves for shoes and boots with enough clearance to avoid clutter
-
A bench or sitting spot for putting on shoes
You can also visualize how much light the area gets and simulate sensor lighting or storage lighting solutions.



Visualizing Safety and Function in 3D
One of the strongest advantages of Plan7Architect is the ability to switch between 2D floor plan mode and realistic 3D visualization. This allows you to:
-
Walk through each room from a child’s perspective
-
Identify tripping hazards or blind spots
-
Test the reachability of windows, shelves, and appliances
-
Instantly make layout changes based on what you see
Tip: Use the “Camera” feature to take screenshots of different zones and compare them side by side. This is helpful if you’re deciding between two furniture layouts or planning for future growth.
Extra Planning Tools for Growing Families
Plan7Architect is not just for static layouts. As children grow, your floor plan needs change. The software supports:
-
Extensions, room resizing, or full remodeling
-
Multi-phase planning (e.g. toddler stage, elementary school, teenager)
-
Adding second floors or basement playrooms
-
Saving multiple versions of the same house for comparison
You can also export your plan as a construction-ready PDF, image, or DWG/DXF file for professional use or building permit applications.
Use Plan7Architect in Your Preferred Units
Whether you’re more familiar with meters or feet, Plan7Architect lets you switch between metric and imperial units at any time. The software adapts all room dimensions and objects accordingly without needing manual conversion. This makes it ideal for users worldwide.
Final Tip – Simulate Everyday Life Scenarios
Use the layout and simulation tools to test real-life routines before building. Some useful scenarios you can try include:
-
Bedtime routine: are the bedrooms close to the bathrooms and quiet areas?
-
Playtime: is there space for toys in the living room, and is it safe?
-
Morning rush: can kids and adults move around the kitchen and hallway without bumping into each other?
-
Safety check: are there visible sharp corners, blocked exits, or low-hanging shelves?
Running these simulations helps you make better decisions and avoid costly layout mistakes.
Tip: Label each room clearly and save different versions with names like “Toddler Layout” or “Teenage Layout.” This makes it easy to adjust plans later on without starting from scratch.
Plan your project with Plan7Architect
Plan7Architect Pro 5 for $109.99
You don’t need any prior experience because the software has been specifically designed for beginners. The planning process is carried out in 5 simple steps:
1. Draw Walls



2. Windows & Doors



3. Floors & Roof



4. Textures & 3D Objects



5. Plan for the Building Permit



6. Export the Floor Plan as a 3D Model for Twinmotion



- – Compliant with international construction standards
- – Usable on 3 PCs simultaneously
- – Option for consultation with an architect
- – Comprehensive user manual
- – Regular updates
- – Video tutorials
- – Millions of 3D objects available





