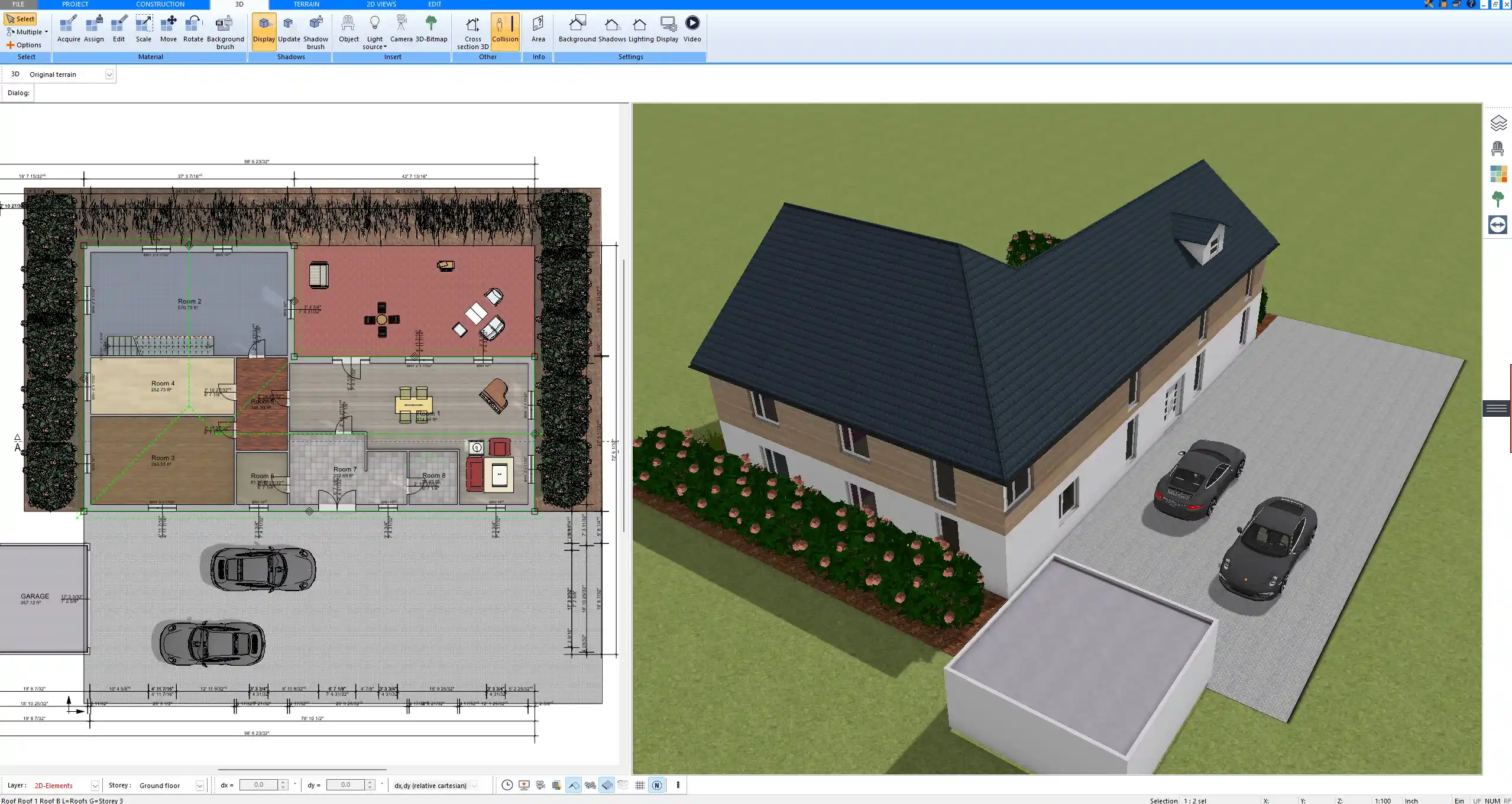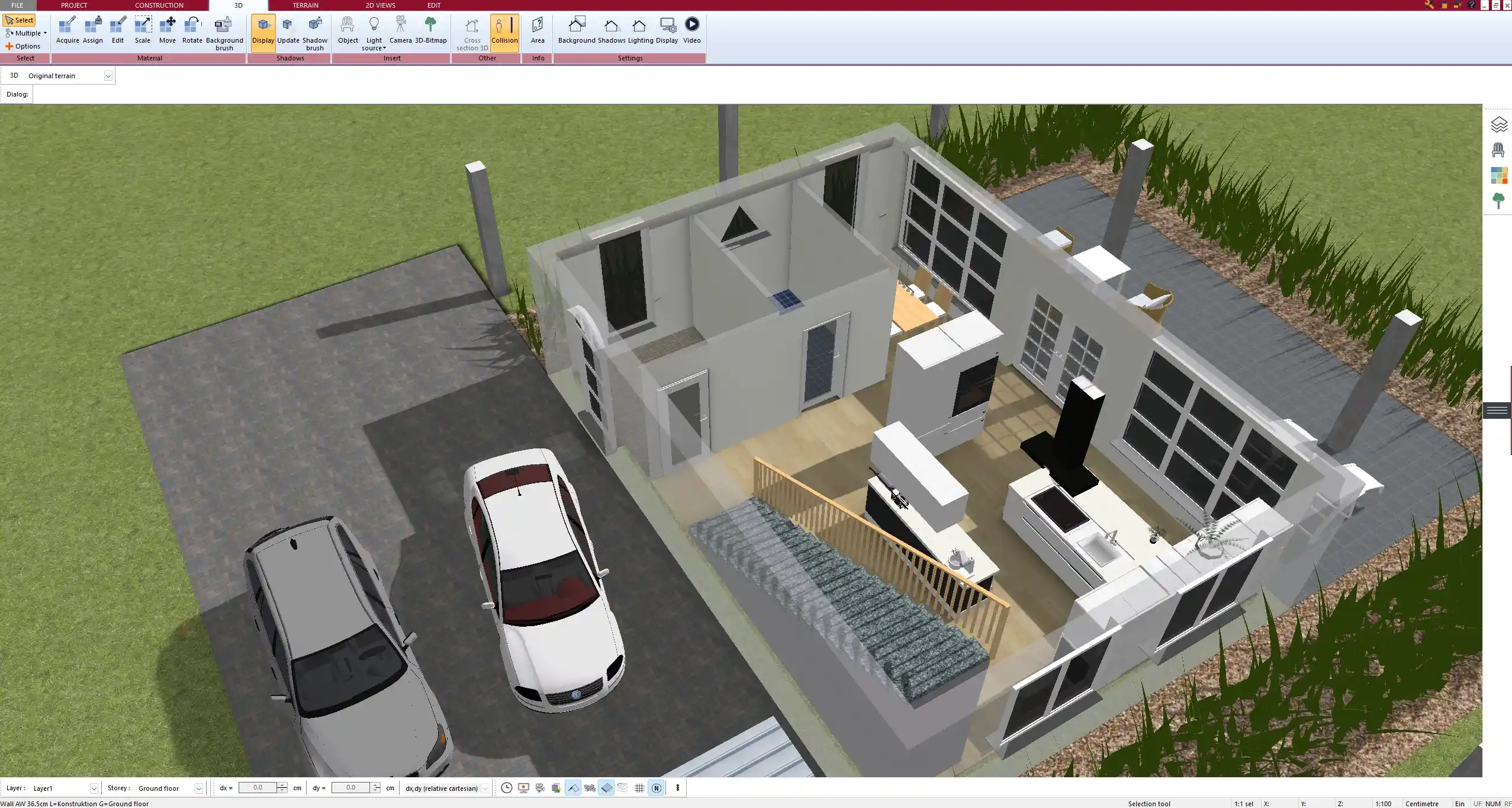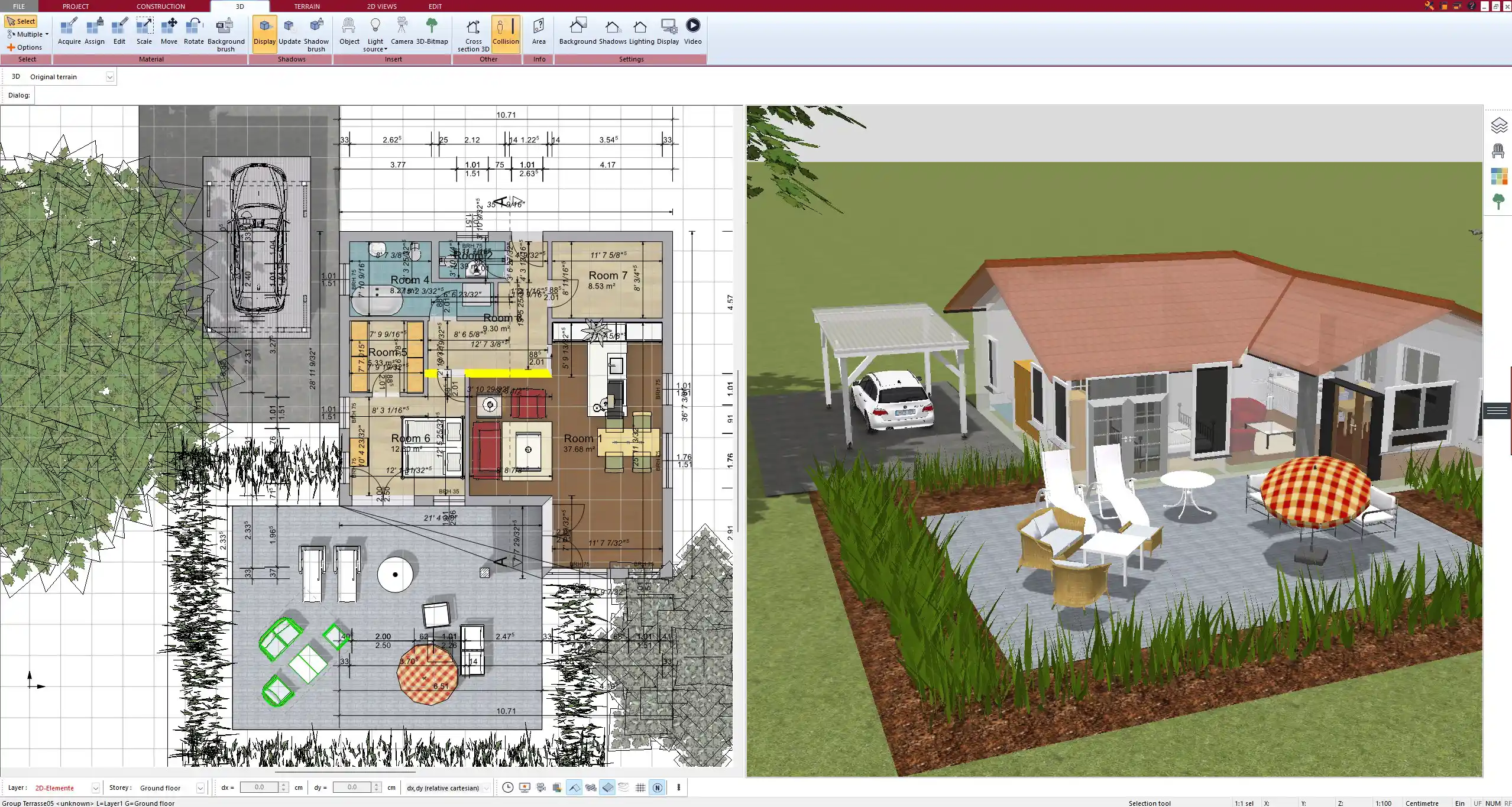If you’re looking to create a floor plan for your mobile home yourself—without hiring a professional—you can do exactly that using the Plan7Architect software. It’s a professional-grade architectural tool that lets you plan and visualize your mobile home in both 2D and 3D. Whether you’re building a compact tiny home or a double-wide mobile residence, you can freely draw walls, set dimensions, place furniture, and view your results in real-time.
You can switch between metric units (m²) and imperial units (sq ft) with a single setting, depending on where you’re located or what your builder prefers. This is especially useful for international users planning projects in different regions.
With just a few steps, you can draw a complete and realistic floor plan for your mobile home that is suitable for planning, construction discussions, or even building permit preparation.

Step-by-Step Guide – Planning a Mobile Home Floor Plan
Step 1 – Start a New Project
Open the Plan7Architect software and start a new project. In the initial settings, choose whether you want to work with metric or imperial units. Then define your plot or set the starting base level for the mobile home. You can adjust the ground level height if your home will sit on a trailer or foundation blocks.
You don’t need to worry about technical templates. Just choose “Empty Project” and begin with a blank layout.
Step 2 – Draw the Outer Walls
Use the wall tool to draw the external structure of your mobile home. For example:
| Common Mobile Home Sizes | Metric | Imperial |
|---|---|---|
| Compact Tiny Home | 4 x 10 meters | 13 x 33 feet |
| Standard Mobile Home | 8 x 12 meters | 26 x 40 feet |
| Double-Wide Mobile Home | 12 x 12 meters | 40 x 40 feet |
Use the magnetic grid for precise alignment. You can set the exact wall thickness manually—ideal if you’re considering insulation or lightweight materials.
Step 3 – Add Internal Walls and Layout
Once the shell is in place, divide the space with internal walls. In a mobile home, it’s important to think in terms of multifunctional areas. For example, a living room may include the dining area, or a hallway might also serve as a wardrobe zone.
A basic mobile home layout could include:
-
Living/kitchen combo
-
Small bathroom with shower
-
Bedroom or sleeping area
-
Storage zone
Use Plan7Architect’s snapping function to place walls exactly where you want them. You can also edit lengths and angles manually.
Step 4 – Add Windows, Doors, and Utilities
From the object library, choose and place your windows and doors. You can drag and drop thousands of elements, such as:
-
Sliding or swinging entry doors
-
Bathroom and interior doors
-
Standard or panoramic windows
-
Skylights and roof windows
For plumbing and electrical elements, place toilets, sinks, showers, and kitchen appliances using the 3D symbols. You can also assign each element to a layer, such as “Plumbing” or “Electrical,” for better organization.
Step 5 – Switch to 3D to Visualize
With one click, switch to the 3D mode. Here, you can:
-
Rotate the view in real time
-
Walk through your mobile home virtually
-
Adjust lighting, shadows, and transparency
-
Take screenshots or render perspectives
The 3D view lets you instantly identify whether the space feels cramped or well-used, which is essential when dealing with limited square footage.
Tip: Use the 3D interior view to test furniture arrangements and see how much walking space you’ll actually have.
Step 6 – Optimize and Export
Make layout variations to see what works best for you. Try switching the kitchen to the other side or testing different door placements. Once satisfied, you can export the result as:
-
PDF for print
-
Image file for presentations
-
DWG/DXF file for further professional use
You can also generate scaled floor plans and building sections if needed.



Important Design Considerations for Mobile Homes
Space Efficiency
Every centimeter or inch counts. Choose furniture that folds or serves multiple purposes. Wall beds, pull-out tables, or combined bathroom-sink units can make a huge difference.
Ideas for maximizing space:
-
Loft beds with storage underneath
-
Fold-out desks and tables
-
Sliding doors instead of swinging doors
-
Combined living/dining areas
Ventilation and Light
Good ventilation is key in smaller homes. Make sure your windows are positioned for cross-ventilation. Use larger windows in the main living area to make it feel more spacious.
You can test the lighting concept in 3D by adjusting the sunlight simulation in Plan7Architect. This gives you a feel for natural brightness and potential heat buildup.
Weight and Structural Awareness
In real-world construction, weight matters. While Plan7Architect doesn’t calculate material weights, it helps you plan layouts that respect common construction logic.
If you’re working with a metal trailer frame, for example, avoid placing water tanks or heavy furniture too far from the center.
Note: You can use custom materials to visually simulate lightweight vs. solid walls inside the software.
Legal and Technical Aspects
Mobile home regulations vary by country. Plan7Architect doesn’t restrict you to legal presets, but it allows full control over:
-
Wall thickness
-
Roof angle
-
Room height
-
Window-to-floor ratio
For example, if you’re in the United States and want to stay road legal, make sure your width doesn’t exceed 8.5 feet. In Europe, that would be about 2.55 meters.
You can draw with these constraints in mind and even mark maximum transport height or width using auxiliary lines.



Tips for Planning Different Mobile Home Types
Single-Wide
Single-wide mobile homes are long and narrow. They’re ideal for up to two people. Keep rooms connected and use minimal hallway space. Combine kitchen and living zones for a more open feel.
Double-Wide
These consist of two sections joined together. You can plan both modules in one file and mark the transport split visually. The wider floor space allows for two or more bedrooms and a larger bathroom.
Use room labels to separate the two halves until final assembly.
Tiny Mobile Home or Camper Style
Usually below 20 square meters or 215 square feet. You’ll need to be creative here. Use lofts for sleeping, collapsible furniture, and minimal wall division.
Tip: Design vertical storage up to ceiling height to free up floor area.
Why Plan7Architect Is Ideal for Mobile Home Design
Plan7Architect offers all the tools needed for serious mobile home planning, even if you’re just starting out. Here’s why it’s a great choice:
| Feature | Benefit |
|---|---|
| Works in metric and imperial units | Ideal for users worldwide |
| No subscription | One-time purchase, no ongoing fees |
| 2D and 3D in real time | Immediate visual feedback |
| Extensive object library | Includes mobile-home-friendly items |
| Customizable layers | Perfect for separating utility layouts |
| Scaled export formats | Ready for building consultation or permits |
You can install the software on up to three computers, and you don’t need an internet connection to use it after activation.
Conclusion – Start Planning Your Mobile Home Today
With Plan7Architect, you can design your own mobile home exactly the way you imagine it. Whether you’re planning a small weekend retreat or a full-time residence, the software gives you complete control over layout, style, and functionality. Everything is visual, flexible, and tailored to real-world construction logic.
Take the first step toward building your mobile home—digitally and professionally—with Plan7Architect.
Plan your project with Plan7Architect
Plan7Architect Pro 5 for $109.99
You don’t need any prior experience because the software has been specifically designed for beginners. The planning process is carried out in 5 simple steps:
1. Draw Walls



2. Windows & Doors



3. Floors & Roof



4. Textures & 3D Objects



5. Plan for the Building Permit



6. Export the Floor Plan as a 3D Model for Twinmotion



- – Compliant with international construction standards
- – Usable on 3 PCs simultaneously
- – Option for consultation with an architect
- – Comprehensive user manual
- – Regular updates
- – Video tutorials
- – Millions of 3D objects available





