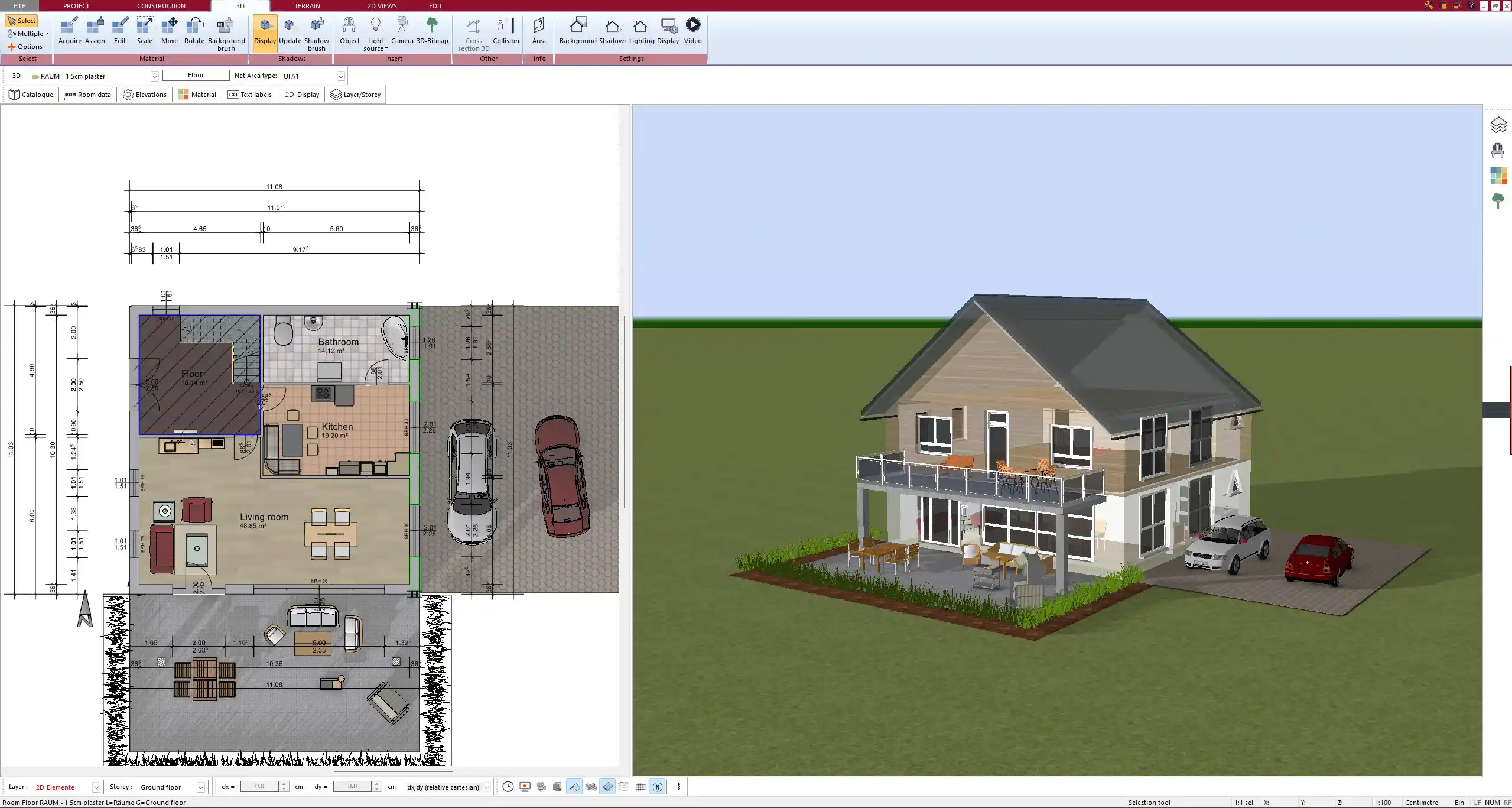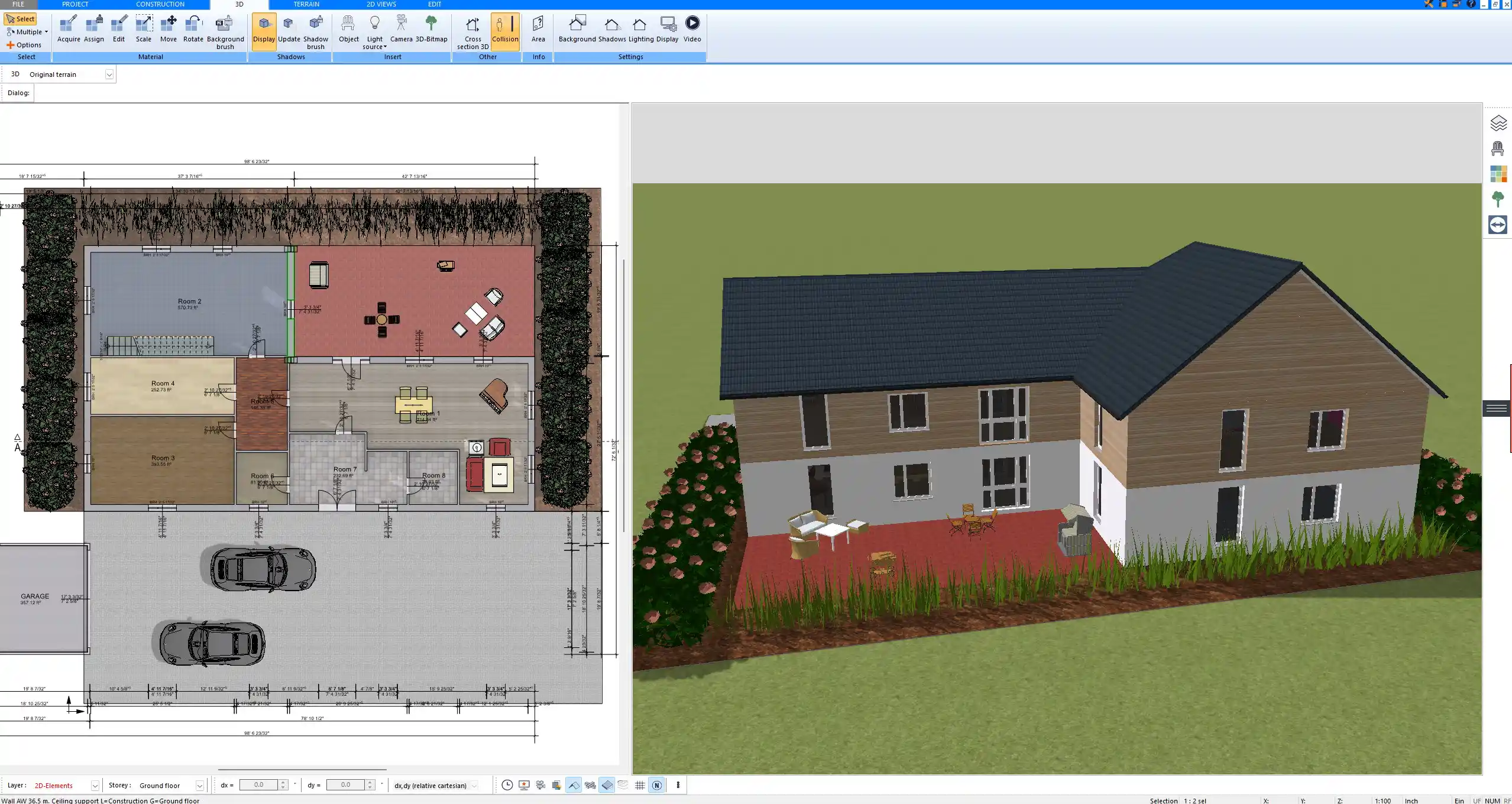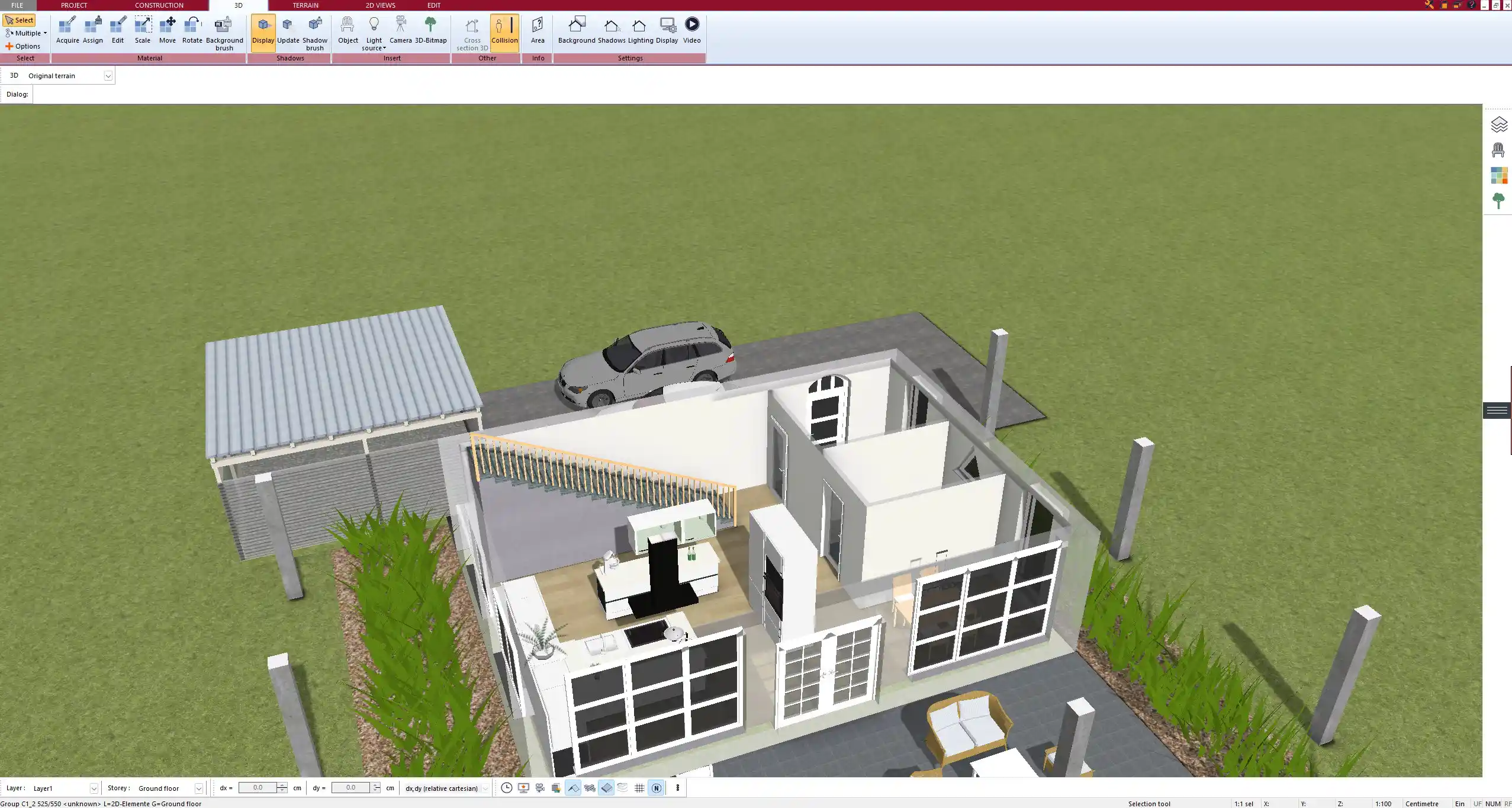Creating 3D Floor Plans with Plan7Architect – At a Glance
Yes, you can create high-quality 3D floor plans yourself with the Plan7Architect software – quickly, precisely, and without any prior experience. The program is designed to make both 2D and 3D planning accessible to private builders, homeowners, and professionals alike. It offers an intuitive workflow where you first draw the structure in 2D and instantly switch to a realistic 3D view. You can plan with either metric (meters, square meters) or imperial units (feet, square feet), depending on your preference.
The software lets you visualize layouts in real time, add furniture and materials, and export your design in various formats. Whether you are planning a house, apartment, or even a commercial unit – Plan7Architect gives you full control over your design.

Step-by-Step: How to Create a 3D Floor Plan
Start a New Project
Once the software is launched, you begin by selecting the unit system. You can work with metric or imperial measurements – ideal if you’re based in Europe, North America, or anywhere else in the world. You define the general floor area by either entering measurements manually or drawing freehand using the mouse.
You then choose the number of floors you want to plan – for example, a ground floor only, or multiple levels including a basement and an attic. Each floor can later be viewed separately or in full 3D mode together.
Draw the Floor Plan in 2D
Drawing the 2D plan is straightforward thanks to the intuitive drag-and-click system. You select the “wall” tool, click to define corners, and stretch the wall to the desired length. Angles are automatically detected, and measurements are displayed in real time.
Walls can be customized in thickness and height. Doors and windows are then placed using a library of predefined elements, which you can rotate and resize as needed.
You can also:
-
Import a scanned sketch or image to trace over
-
Use snap-to-grid to align elements precisely
-
Create partitions, staircases, balconies, and cutouts
Tip:
If you’re working off a blueprint or hand-drawn sketch, scan it and import it directly into the 2D editor. You can then draw your floor plan directly over it for higher accuracy.
Switch to 3D View Instantly
Once your 2D floor plan is complete or even partially drawn, you can switch to the 3D view at any time. All elements – walls, windows, doors, and stairs – are instantly visible in a realistic 3D model.
The navigation is easy and smooth:
-
Use the mouse to rotate the view in any direction
-
Switch between aerial view and “walk-through” mode
-
Adjust wall heights and roof pitch directly in 3D
-
View different floors independently or as a complete structure
You can check ceiling height, wall finishes, and visual flow between rooms. This step is particularly useful when planning open floor plans or split-level designs.
Furnish and Decorate
Plan7Architect includes a large object library with thousands of 3D models for furniture, lighting, bathroom fixtures, kitchen elements, and decorations. You drag and drop items into the 2D or 3D workspace, resize them, and reposition as needed.
You can also adjust materials and colors for:
-
Floors (tiles, parquet, carpet, concrete)
-
Walls (paint, wallpaper, wood, stone)
-
Ceilings (standard or custom textures)
-
Furniture (fabric, wood finish, metal types)



Example furniture categories available:
| Category | Examples |
|---|---|
| Living Room | Sofas, coffee tables, media units |
| Kitchen | Cabinets, islands, stoves, fridges |
| Bathroom | Sinks, bathtubs, toilets |
| Bedroom | Beds, wardrobes, nightstands |
| Office | Desks, chairs, bookshelves |
| Outdoor | Patios, pergolas, plants |
Lighting tools allow you to simulate natural and artificial light sources to test how the rooms will feel at different times of the day.
Export or Share Your 3D Plan
Once your plan is finished or ready to present, you can export it in several ways:
-
Save as high-resolution images or PDFs
-
Generate 3D walkthroughs for clients or presentations
-
Export in formats compatible with other design software
-
Print scaled plans for construction or planning permission
This flexibility makes the software suitable not only for private use but also for professionals who need to share plans with contractors, clients, or building authorities.
International Compatibility
Plan7Architect has been built with global users in mind. When starting a new project, you can choose between metric units (meters, square meters) and imperial units (feet, square feet). This means you can plan a 2,000 sq ft home in the United States or a 150 m² apartment in Germany without any conversion stress.
Additionally:
-
Measurements, symbols, and output formats are adjustable to local standards
-
You can configure roof slopes, wall heights, and insulation dimensions in either unit
-
The software is localized and suitable for common planning needs worldwide
Who Is This For?
Plan7Architect is designed to be flexible enough for both private and professional use. Whether you are planning your own home or working on behalf of a client, the software offers the right balance between simplicity and performance.
Ideal for:
-
Private builders: planning a new house or apartment layout
-
Renovators: creating accurate before/after views for remodeling
-
Interior designers: visualizing furniture, finishes, and lighting
-
Real estate agents: generating 3D visuals for listings and showings
-
Contractors and trades: sharing accurate plans with teams on-site
You don’t need architectural training to use Plan7Architect effectively. However, if you are an architect or professional planner, the software still gives you full control over advanced features.



Key Features of the Plan7Architect
| Feature | Description |
|---|---|
| Real-time 3D rendering | Instantly visualize any change in 3D |
| Simple 2D drawing tools | Create walls, rooms, stairs, and partitions quickly |
| Object library | Thousands of 3D objects for every room category |
| Custom materials and textures | Apply your own finishes to floors, furniture, and facades |
| Multi-floor support | Create buildings with multiple levels, attics, and basements |
| PDF/image/3D export | Flexible formats for sharing, printing, or presenting |
| Unit flexibility | Metric and imperial options available throughout the software |
Tips for Better 3D Floor Plan Results
-
Start by outlining the external walls and major partitions
-
Use layers to separate structural elements from furniture
-
Regularly check your plan in 3D to catch alignment issues
-
If you’re planning complex roof shapes or ceiling designs, use the roof editor separately
-
Don’t overload the plan with too many decorative elements early on – this can slow down performance
Tip:
Activate “Auto Height Calculation” in the wall tool to avoid errors when adding multiple floors. The software will automatically adjust ceiling height and floor levels.
Why Plan7Architect Stands Out
What I personally appreciate about Plan7Architect is that it combines power and simplicity. Many other 3D planning tools either require a long learning curve or limit your creative freedom. Plan7Architect strikes a perfect balance. You pay once – there is no monthly subscription – and you receive full access to all core features.
It is developed in Germany but designed for international users, with multi-language options and flexible units. You can work offline, so you’re not dependent on cloud systems or internet speed. The included 14-day cancellation policy gives you peace of mind when purchasing – no trial limitations, full access from the start.
Conclusion: Your 3D Floor Plan in Minutes
Plan7Architect is the ideal solution for anyone who wants to create professional-quality 3D floor plans without complicated software or expensive services. Whether you are planning a new home, redesigning a room, or working on a project for a client, this program provides everything you need – from 2D precision to 3D visualization and furnishing.
Would you like me to write a matching short concluding paragraph recommending the Plan7Architect software for readers who might want to purchase it?
Plan your project with Plan7Architect
Plan7Architect Pro 5 for $109.99
You don’t need any prior experience because the software has been specifically designed for beginners. The planning process is carried out in 5 simple steps:
1. Draw Walls



2. Windows & Doors



3. Floors & Roof



4. Textures & 3D Objects



5. Plan for the Building Permit



6. Export the Floor Plan as a 3D Model for Twinmotion



- – Compliant with international construction standards
- – Usable on 3 PCs simultaneously
- – Option for consultation with an architect
- – Comprehensive user manual
- – Regular updates
- – Video tutorials
- – Millions of 3D objects available





