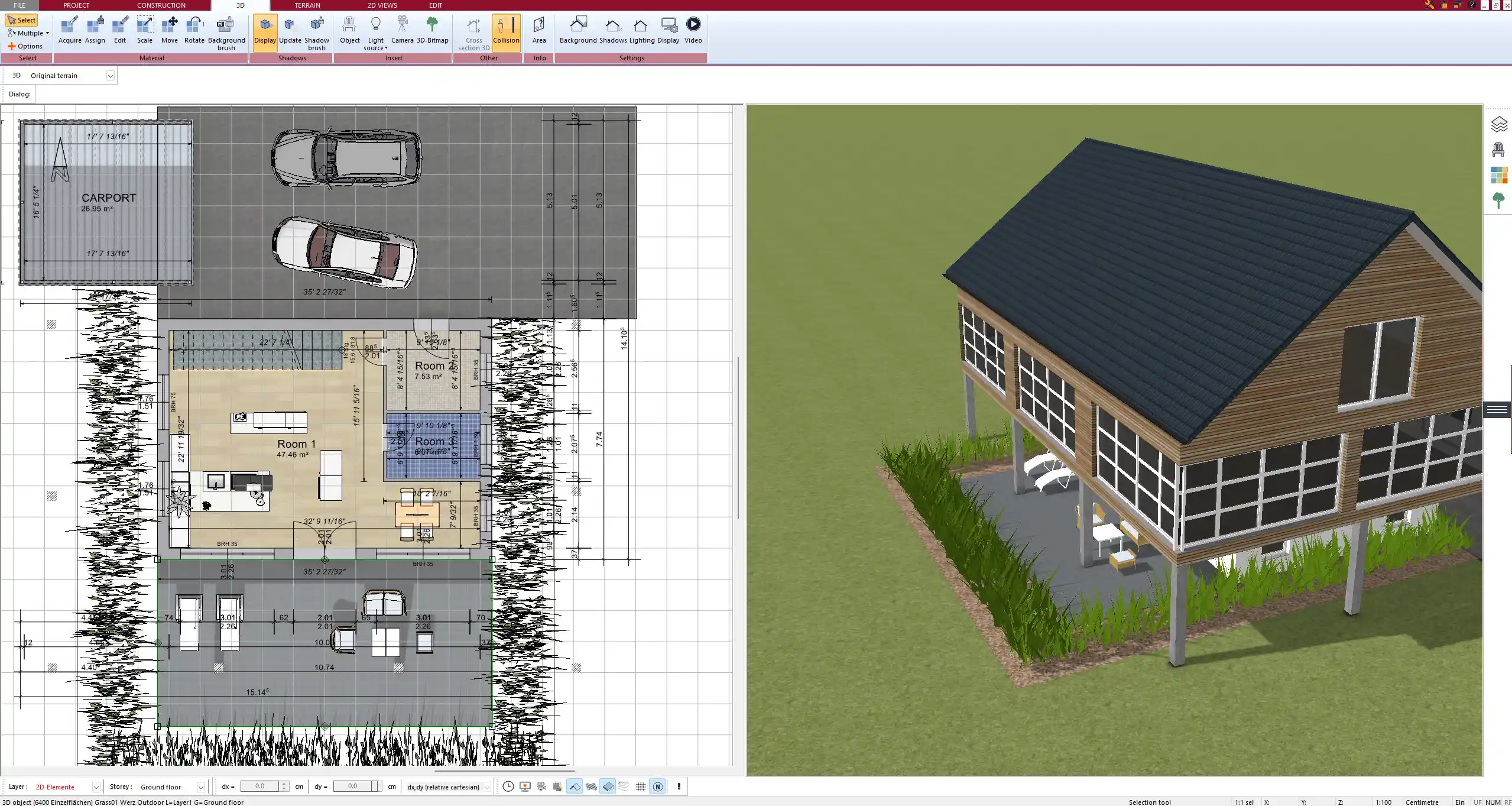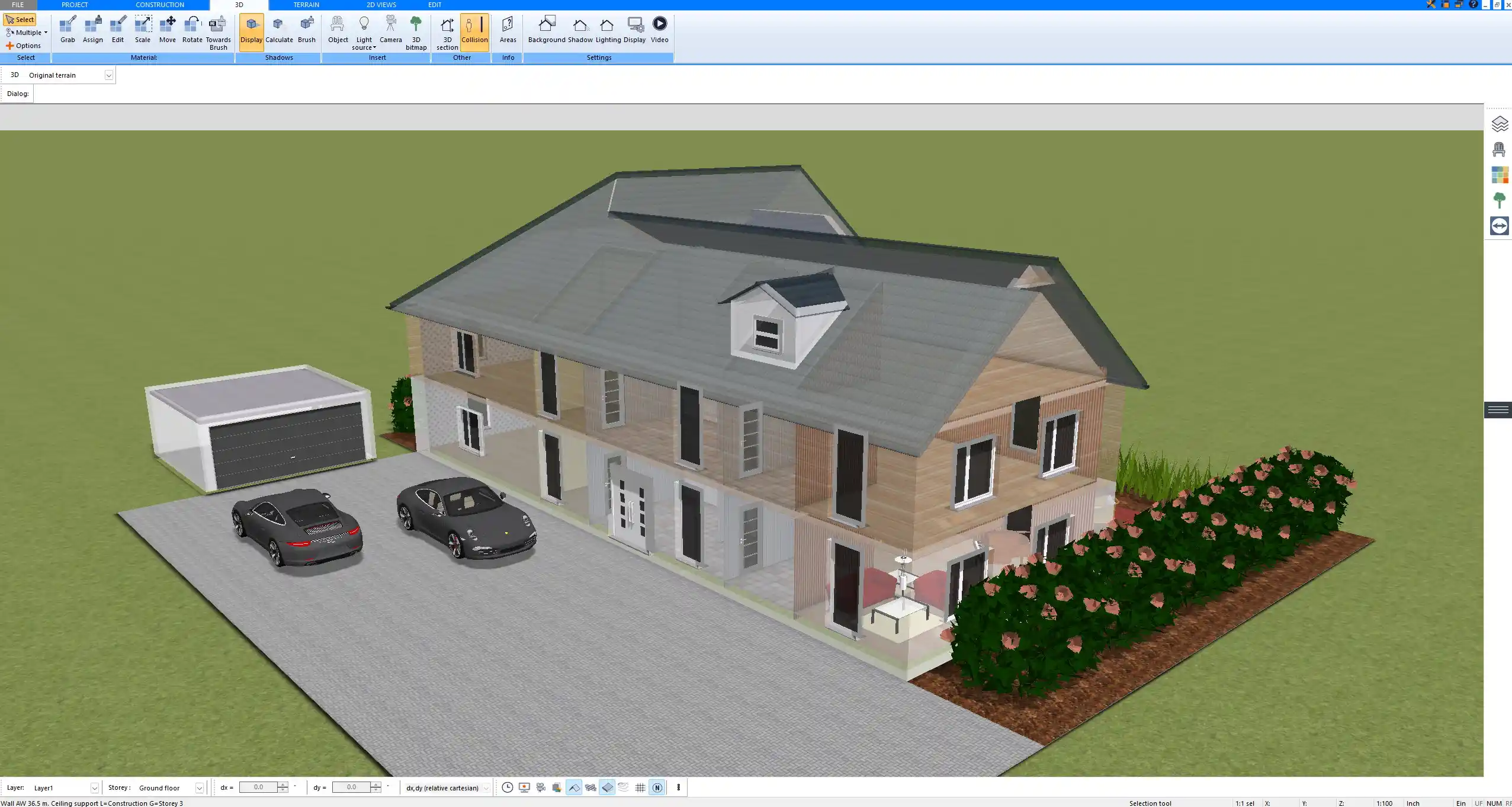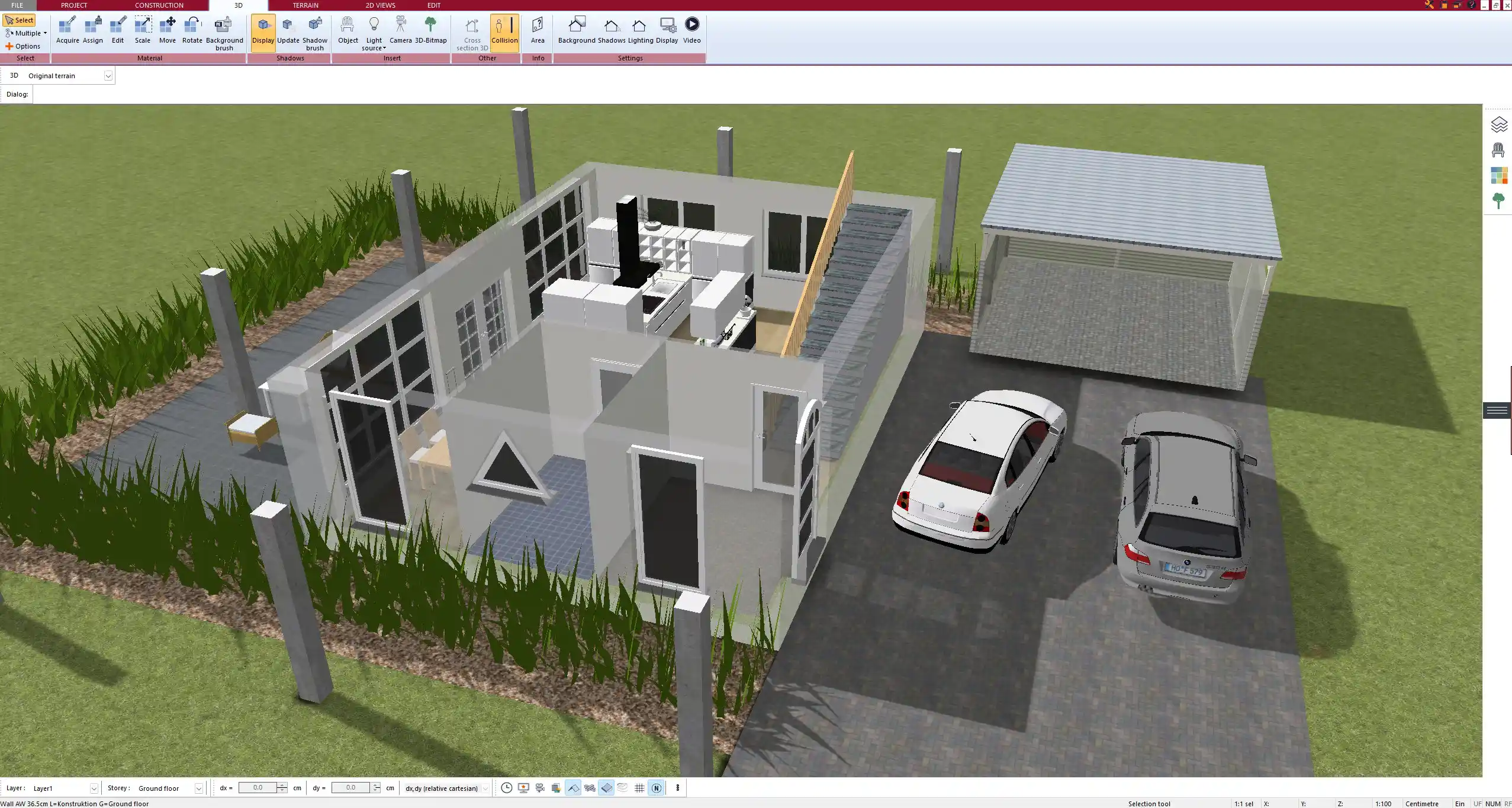The cost of construction drawings depends on the size and complexity of the project. For a small residential project, such as a simple home extension or renovation, you can expect to pay between 1,000 and 3,000 USD (or roughly 900 to 2,800 EUR). A complete set of construction drawings for an average single-family home often ranges between 3,000 and 8,000 USD (2,800 to 7,500 EUR). Larger or more complex residential projects, such as multi-family houses, can easily reach 10,000 USD (9,300 EUR) or more. For commercial projects, the price is considerably higher and depends heavily on the scope, often starting around 15,000 USD (14,000 EUR).
The range is wide because construction drawings can mean a basic set of plans or a full package with detailed structural, electrical, and mechanical drawings. Software such as Plan7Architect makes it possible for homeowners to create precise drafts themselves and significantly reduce professional fees.

What Affects the Cost of Construction Drawings?
Project Size and Complexity
The larger the building and the more complex the design, the higher the costs. A small bungalow is far less expensive to plan than a multi-story office building or a luxury villa with many custom details.
Level of Detail Required
If you only need a basic schematic plan for orientation, the cost will be much lower than for a full construction package. A complete set of construction drawings usually includes:
-
Floor plans
-
Elevations
-
Sections
-
Structural details
-
Mechanical, electrical, and plumbing (MEP) drawings
Professional Fees
Architects, engineers, and draftsmen all have different pricing structures. In many regions, architects charge between 50 and 150 USD per hour (45 to 140 EUR). Some prefer flat rates for certain packages. Draftsmen are usually less expensive than licensed architects, but their work may need additional approval.
Regional Differences
Costs vary greatly depending on the country and even the city. In the U.S., professional fees in large metropolitan areas are often higher than in rural areas. In Europe, the situation is similar, with architects in cities like London or Paris charging more than those in smaller towns.
Typical Cost Ranges Explained
A practical way to look at construction drawing costs is by type of package:
| Type of Drawing Package | Typical Cost Range (USD) | Typical Cost Range (EUR) | Notes |
|---|---|---|---|
| Basic floor plan only | 500 – 1,500 | 450 – 1,400 | For small renovations or conceptual ideas |
| Full residential set | 3,000 – 8,000 | 2,800 – 7,500 | Includes all essential drawings for permits and construction |
| Large or custom home | 8,000 – 15,000 | 7,500 – 14,000 | High-end projects, detailed architecture |
| Commercial projects | 15,000 and above | 14,000 and above | Depending on size and complexity |
In addition to fixed fees, many professionals also charge by the hour. Here is a quick comparison:
| Pricing Method | Typical Range |
|---|---|
| Hourly rates | 50 – 150 USD (45 – 140 EUR) |
| Flat fee packages | Agreed upon per project |
How to Save Money on Construction Drawings
Use Architectural Software
Creating initial drafts with software can save significant costs. With Plan7Architect, you can design accurate floor plans and 3D models yourself. The software allows you to work with both metric and imperial units, making it practical whether you are in Europe or the U.S.



Limit Revisions
Revisions are one of the biggest cost drivers. Every change means more time for the architect. Preparing your ideas carefully before sending them to a professional will reduce billed hours.
Choose the Right Level of Detail for Your Stage
At an early stage, a schematic design is often enough. You only need a full construction set when you are ready to build.
Tip: Do not pay for a complete construction set too early. Start with draft drawings, refine your design, and then commission the detailed package when you are certain.
Who Provides Construction Drawings?
Several professionals can prepare construction drawings, and the costs vary accordingly:
-
Licensed architects: Most complete option, higher cost.
-
Draftsmen: Less expensive, often suitable for smaller projects.
-
Engineers: Essential for structural, electrical, and mechanical aspects.
-
Design-build firms: Provide drawings as part of their building services.
The choice depends on the complexity of your project and the requirements of local building authorities.
Construction Drawings vs. Other Types of Plans
It is important to understand what exactly you are paying for. Construction drawings are not the same as permit drawings or shop drawings.
-
Permit drawings are created to get official approval from the authorities.
-
Shop drawings are prepared by contractors or suppliers to detail specific elements like steel structures or custom furniture.
-
Construction drawings are the comprehensive set that guides the builder on-site.
Knowing the difference helps you avoid paying for unnecessary documents.



Professional Construction Drawings with Plan7Architect
With Plan7Architect, you can create professional floor plans and complete construction drawings yourself. The software allows you to plan in both European metric units and American imperial units, making it suitable for users worldwide. You can design floor plans, elevations, sections, and even detailed layouts that give your architect or builder a clear base to work from. This reduces costs and gives you full control over your project. Customers benefit from a 14-day right of withdrawal, which replaces the trial version. You can cancel your purchase easily by email if the software does not meet your expectations.
Plan your project with Plan7Architect
Plan7Architect Pro 5 for $109.99
You don’t need any prior experience because the software has been specifically designed for beginners. The planning process is carried out in 5 simple steps:
1. Draw Walls



2. Windows & Doors



3. Floors & Roof



4. Textures & 3D Objects



5. Plan for the Building Permit



6. Export the Floor Plan as a 3D Model for Twinmotion



- – Compliant with international construction standards
- – Usable on 3 PCs simultaneously
- – Option for consultation with an architect
- – Comprehensive user manual
- – Regular updates
- – Video tutorials
- – Millions of 3D objects available
Why Thousands of Builders Prefer Plan7Architect
Why choose Plan7Architect over other home design tools?





