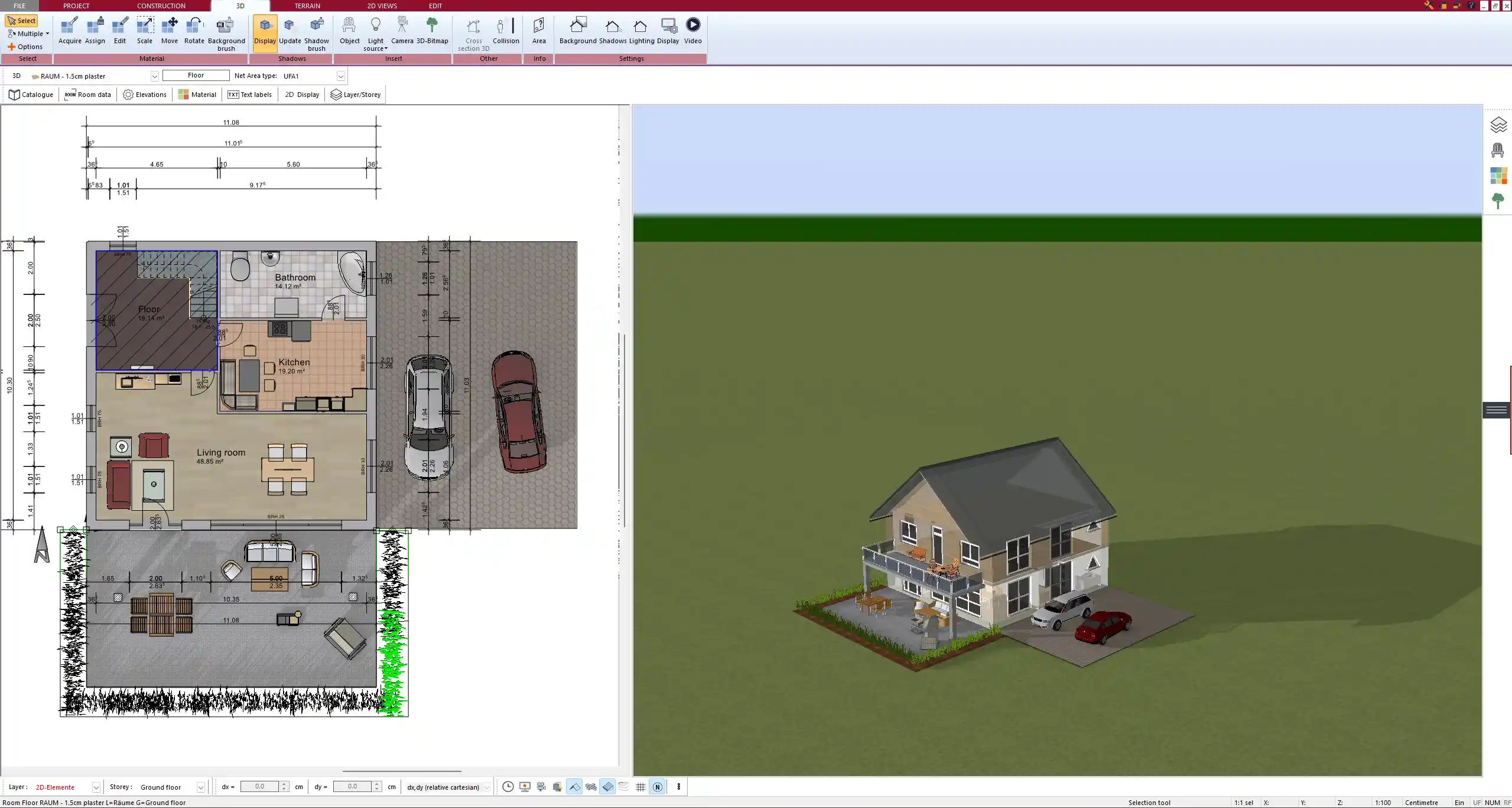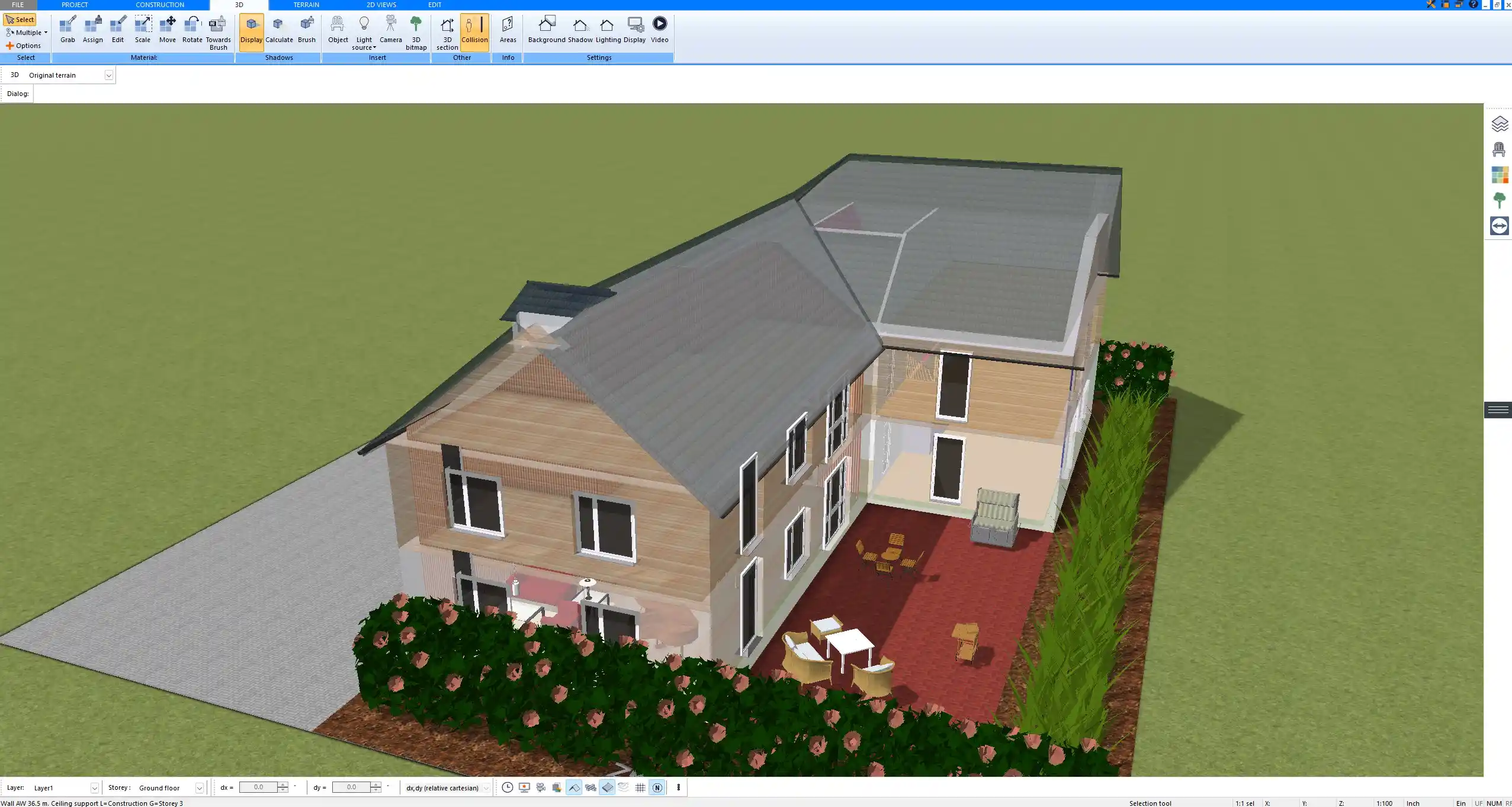Construction drawings usually take between 2 and 8 weeks for a standard residential project such as a single-family home. Small projects like a renovation, extension, or carport may only take a few days to a few weeks. Larger or more complex projects, such as multi-family housing or commercial buildings, can take several months. Very detailed custom designs may extend beyond six months. The timeline depends on the project size, the complexity of the design, how quickly clients provide feedback, and how busy the architect or designer is at the time.

Factors That Affect the Timeline
Project Size and Complexity
The bigger and more complex a project is, the longer the drawings will take.
-
A simple one-story home can be prepared much faster than a multi-level villa.
-
Projects that include special architectural features such as angled roofs, unique façades, or extensive glazing require additional detailing.
-
Drawings that also cover electrical, plumbing, HVAC, and structural systems add more work and therefore extend the schedule.
Design Revisions and Client Input
Revisions often add the most time to a project. If you request multiple design changes, each round of edits can delay the completion by days or even weeks. Clear communication, well-prepared sketches, and quick responses to questions can significantly shorten the process.
Building Codes and Local Regulations
Permit-ready drawings require compliance with local standards. For example, in the United States this may involve state and county codes, while in Europe it could be based on DIN standards or national building laws. The more detailed the compliance requirements, the more time an architect or designer needs to complete the drawings.
Software and Tools Used
Traditional hand-drafted drawings take far longer compared to modern 2D and 3D CAD solutions. Software such as Plan7Architect makes the process faster by allowing you to instantly switch between 2D floor plans and 3D visualizations. Measurements can be created in both metric (meters, centimeters) and imperial (feet, inches), making the program practical for projects anywhere in the world.
Typical Timeframes by Project Type
| Project Type | Average Time for Construction Drawings |
|---|---|
| Small renovation / extension | 1–3 weeks |
| Standard single-family house | 2–8 weeks |
| Multi-family housing | 2–4 months |
| Commercial building | 3–6 months |
| Custom or highly detailed design | 6 months or more |
Ways to Speed Up the Process
-
Use professional 2D/3D CAD software for drafting and revisions
-
Prepare a clear list of requirements before starting
-
Provide quick feedback to your architect or designer
-
Avoid unnecessary design changes once drafting begins
-
Work with professionals experienced in your local building regulations
Tip: If you want to avoid long delays, prepare all necessary documents (site plan, existing measurements, photos) before starting the drawing process. This can save weeks of back-and-forth communication.



Common Questions About Construction Drawing Timelines
Can I get construction drawings in just a few days?
Yes, for very small projects like carports, sheds, or simple room additions, drawings can be completed within days if requirements are clear and no revisions are needed.
Do revisions add significant time?
Yes, every round of revisions extends the timeline. Even minor changes can add days, while major redesigns may add weeks.
Does the country I build in matter?
Yes, local standards, regulations, and approval processes influence the drawing timeline. Some countries require very detailed permit sets, which increases the time needed to complete the plans.
What if I use software myself?
By using software like Plan7Architect, you can create accurate drawings yourself in both 2D and 3D, saving significant time and money. These drawings can then be reviewed and finalized by a local architect if needed.
Create Professional Floor Plans Yourself with Plan7Architect
With Plan7Architect you can create professional construction drawings and detailed floor plans on your own. The software allows you to design in both metric and imperial units, making it suitable whether you are planning in Europe, the United States, or anywhere else in the world. You can draw complete 2D plans, instantly view them in 3D, and add details for walls, roofs, rooms, and more. This gives you full control over the design process and allows you to move much faster compared to traditional methods. Customers benefit from a 14-day right of withdrawal, which replaces a test version, and you can easily cancel your purchase by email if needed. If you want to plan your construction project efficiently and with professional results, Plan7Architect is the ideal choice.
Plan your project with Plan7Architect
Plan7Architect Pro 5 for $109.99
You don’t need any prior experience because the software has been specifically designed for beginners. The planning process is carried out in 5 simple steps:
1. Draw Walls



2. Windows & Doors



3. Floors & Roof



4. Textures & 3D Objects



5. Plan for the Building Permit



6. Export the Floor Plan as a 3D Model for Twinmotion



- – Compliant with international construction standards
- – Usable on 3 PCs simultaneously
- – Option for consultation with an architect
- – Comprehensive user manual
- – Regular updates
- – Video tutorials
- – Millions of 3D objects available
Why Thousands of Builders Prefer Plan7Architect
Why choose Plan7Architect over other home design tools?





