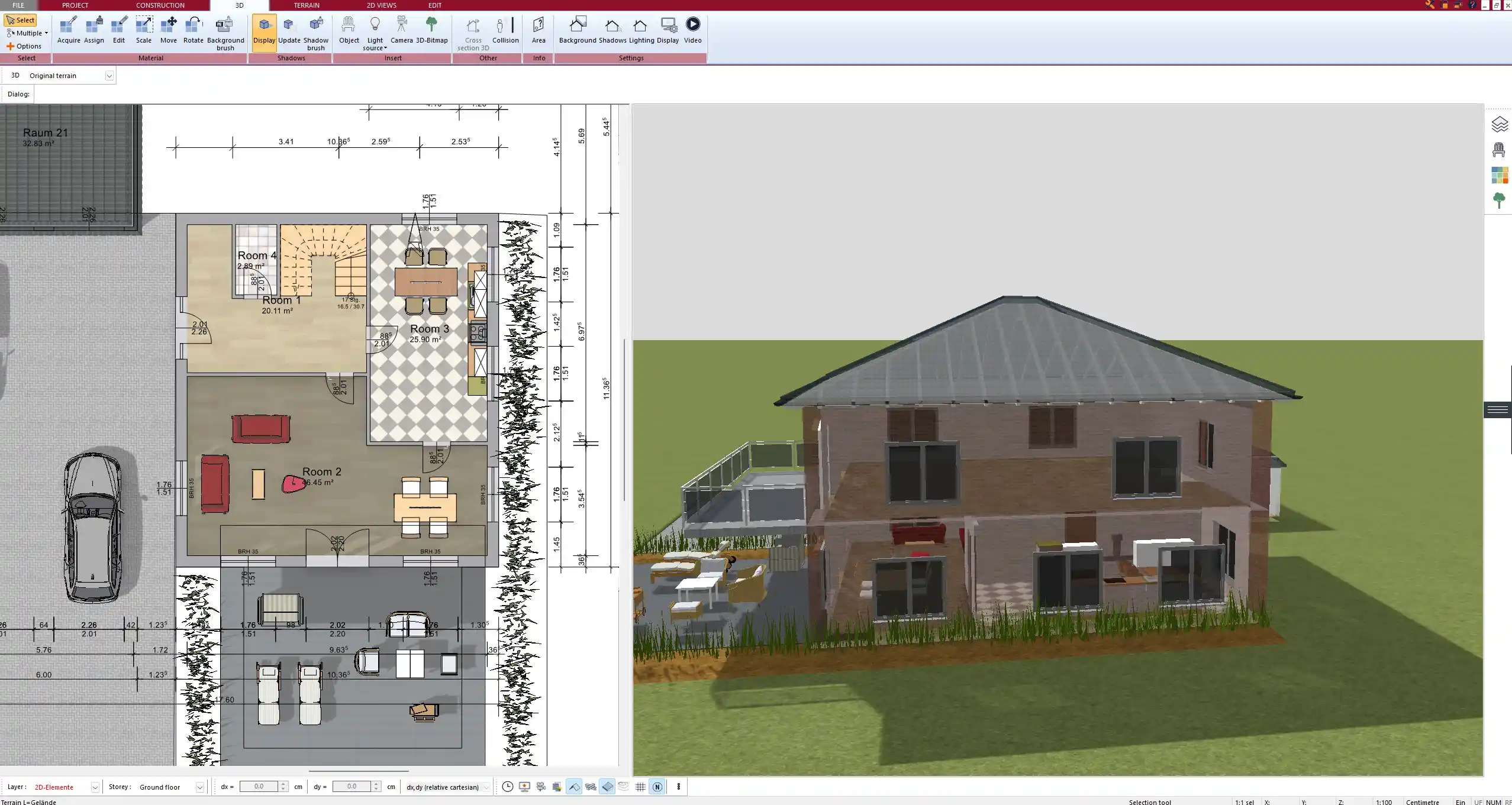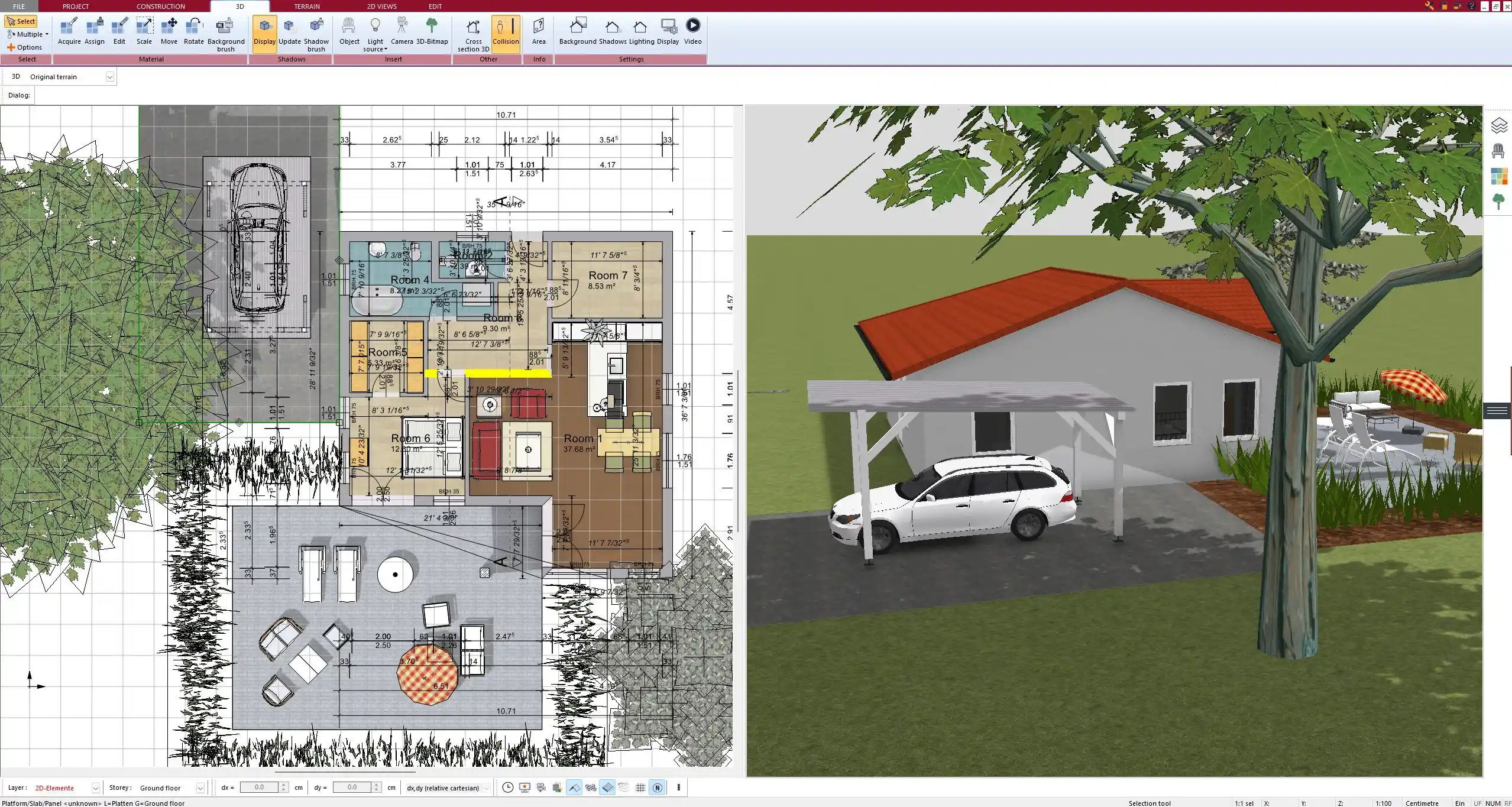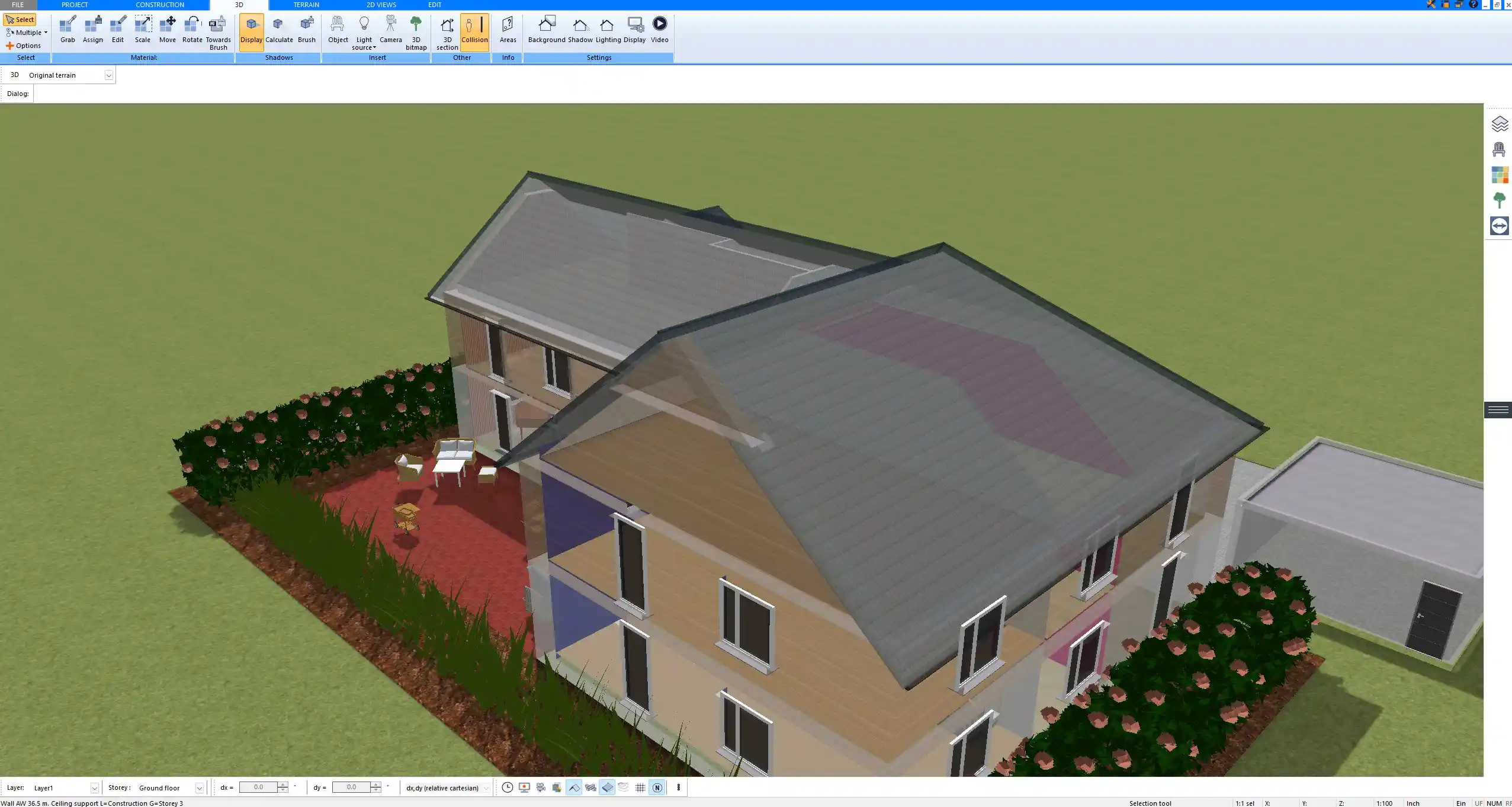If you’re wondering how much space you need for a walk-in closet, here’s a clear answer right away:
The minimum size for a functional walk-in closet is 1.5 x 1.5 meters or 5 x 5 feet. This allows for a single-wall storage layout with enough room to step inside and access clothing comfortably.
A standard size for more comfort and storage flexibility is 1.8 x 2.4 meters or 6 x 8 feet, ideal for a two-wall or U-shaped setup.
For a luxury walk-in closet, aim for 3 x 3.6 meters or 10 x 12 feet or more, which gives you room for an island, seating, and generous shelving on all sides.

Here’s a quick overview:
| Layout Type | Minimum Size (meters / feet) | Features |
|---|---|---|
| Single Wall | 1.5 x 1.5 / 5 x 5 | Basic shelf or hanging rod on one side |
| Double Wall | 1.8 x 2.4 / 6 x 8 | Hanging rods or shelves on both sides |
| U-Shape | 2 x 2.4 / 6.5 x 8 | Optimal storage on three sides |
| With Island | 3 x 3.6 / 10 x 12 | Central island, ample space all around |
Even if you’re planning a small home or limited layout, a well-designed dressing room is absolutely possible with smart use of space.
How Much Space Do You Really Need?
Factors that Affect Ideal Closet Size
The right closet size depends heavily on your personal storage needs and available space. Here are some of the most important factors:
-
Number of users: A single person can work with much less space than two people sharing the same closet.
-
Clothing quantity: More clothes, shoes, and accessories obviously require more shelf and rod space.
-
Wardrobe types: Long coats, dresses, or folded items all need different types of storage.
-
Storage variety: If you want drawers, compartments, or shoe racks, you’ll need more depth and structure.
-
Daily use vs seasonal storage: Everyday items should be easier to reach, while seasonal items may require more overall space.
Clearance and Walking Space
Even if you have enough storage on the walls, the central walking area is just as important.
-
A minimum of 60 centimeters (24 inches) of clearance between two opposing shelves or rods is required to move comfortably.
-
For truly comfortable access, especially for two people at the same time, you should plan for at least 90 centimeters (36 inches) of walkway space.
-
If you plan to add an island or bench, make sure there’s at least 90 centimeters (36 inches) of clearance around it on all sides.
-
Also factor in space for opening drawers or cabinets without bumping into other furniture.
Layout Ideas Based on Available Space
Small Walk-In Closets (under 2 square meters / 20 square feet)
In compact homes or apartments, a walk-in closet is still possible if planned carefully. A layout with storage along one wall works best. Use vertical space from floor to ceiling, and install a combination of hanging rods, hooks, and narrow shelves. Opt for sliding doors to save space and make the area feel less cramped. Good lighting is essential.
Medium Walk-In Closets (2–4 square meters / 20–45 square feet)
This is a very common size for homes with a dedicated dressing area. With a two-wall or U-shaped layout, you can organize your wardrobe better by zoning different areas:
-
One side for hanging items
-
One side for shelves or shoe racks
-
A back wall for drawers or accessories
At this size, you have more freedom in customizing the closet design based on your needs.
Large Walk-In Closets (over 4 square meters / 45 square feet and more)
If you have the space, a walk-in closet can become a room of its own. At this size, you can include:
-
A central island with drawers or display trays
-
A seating area for dressing
-
Floor-length mirrors or mirrored cabinet doors
-
Dedicated lighting zones
You can also add custom features like a vanity corner, jewelry organizer, or open display shelves.



Planning Tips for a Functional Walk-In Closet
Planning your closet is not just about size—it’s about how you use every centimeter or inch. Here are practical tips I’ve learned from several planning projects:
-
Use vertical space efficiently. Full-height shelving maximizes storage without wasting the top third of the room.
-
Combine open and closed storage. Use closed drawers for items like socks and open shelves for easy-access clothing.
-
Choose lighting carefully. Integrated LED strips under shelves or motion-sensor lighting helps you see every corner clearly.
-
Add ventilation. Especially in closets without windows, a ventilation solution or small fan prevents stale air and humidity.
Tip:
With Plan7Architect, you can simulate different layout ideas, test storage capacity, and instantly view the design in 2D or 3D. Whether you’re planning with square meters or square feet, the software allows you to switch between metric and imperial units easily.
Ideal Dimensions for Closet Elements
Certain closet features follow standard dimensions to work well in daily use. Based on my own experience, these dimensions are reliable for most designs:
| Feature | Recommended Size (meters / inches / feet) |
|---|---|
| Hanging rod height | 1.6 to 1.8 meters / 63 to 70 inches |
| Shelf depth | 30 to 40 centimeters / 12 to 16 inches |
| Shoe rack depth | 20 to 30 centimeters / 8 to 12 inches |
| Drawer width | 45 to 60 centimeters / 18 to 24 inches |
| Island clearance | At least 90 centimeters / 36 inches on all sides |
Keeping these standard sizes in mind ensures you’ll have enough space to move and store everything comfortably.
Common Mistakes to Avoid
Many walk-in closets look great on paper but fail in daily use. These are the most common mistakes I see:
-
Trying to fit too much storage into too little space
-
Ignoring proper lighting
-
Not leaving enough clearance between shelves or furniture
-
Forgetting to plan for ventilation
-
Designing without thinking of future needs or changing wardrobes
Avoiding these issues early on saves both time and money.
Design and Personalization Ideas
Even a small walk-in closet can be stylish and personal. Here are some popular and practical design choices:
-
Mirrored panels to visually enlarge the space
-
Accent walls in dark tones or wood textures for contrast
-
Glass-front cabinets for easy visibility of contents
-
Soft-close drawers to minimize noise and wear
-
LED strip lighting to highlight shelves and display items
-
Decorative boxes for accessories or seasonal items
Whether you prefer an elegant boutique look or a minimal, clean layout, thoughtful design details can make a big difference in how the closet feels to use every day.



Planning Your Walk-In Closet with Plan7Architect
With the Plan7Architect software, you can plan your walk-in closet from scratch or import the measurements of an existing room. You can freely design in both 2D and 3D, testing different closet layouts and configurations as often as you like.
You can add shelving systems, custom furniture, mirrors, hanging rods, and lighting options with drag-and-drop ease. For every design decision, you can preview instantly how the space will look and feel. You can also switch between European and American units with a simple setting, so you can plan your layout precisely no matter where you live.
Whether you’re working with a small space or dreaming of a luxury dressing room, Plan7Architect gives you all the tools you need to create a layout that works perfectly for your home.
Plan your project with Plan7Architect
Plan7Architect Pro 5 for $119.99
You don’t need any prior experience because the software has been specifically designed for beginners. The planning process is carried out in 5 simple steps:
1. Draw Walls



2. Windows & Doors



3. Floors & Roof



4. Textures & 3D Objects



5. Plan for the Building Permit



6. Export the Floor Plan as a 3D Model for Twinmotion



- – Compliant with international construction standards
- – Usable on 3 PCs simultaneously
- – Option for consultation with an architect
- – Comprehensive user manual
- – Regular updates
- – Video tutorials
- – Millions of 3D objects available






