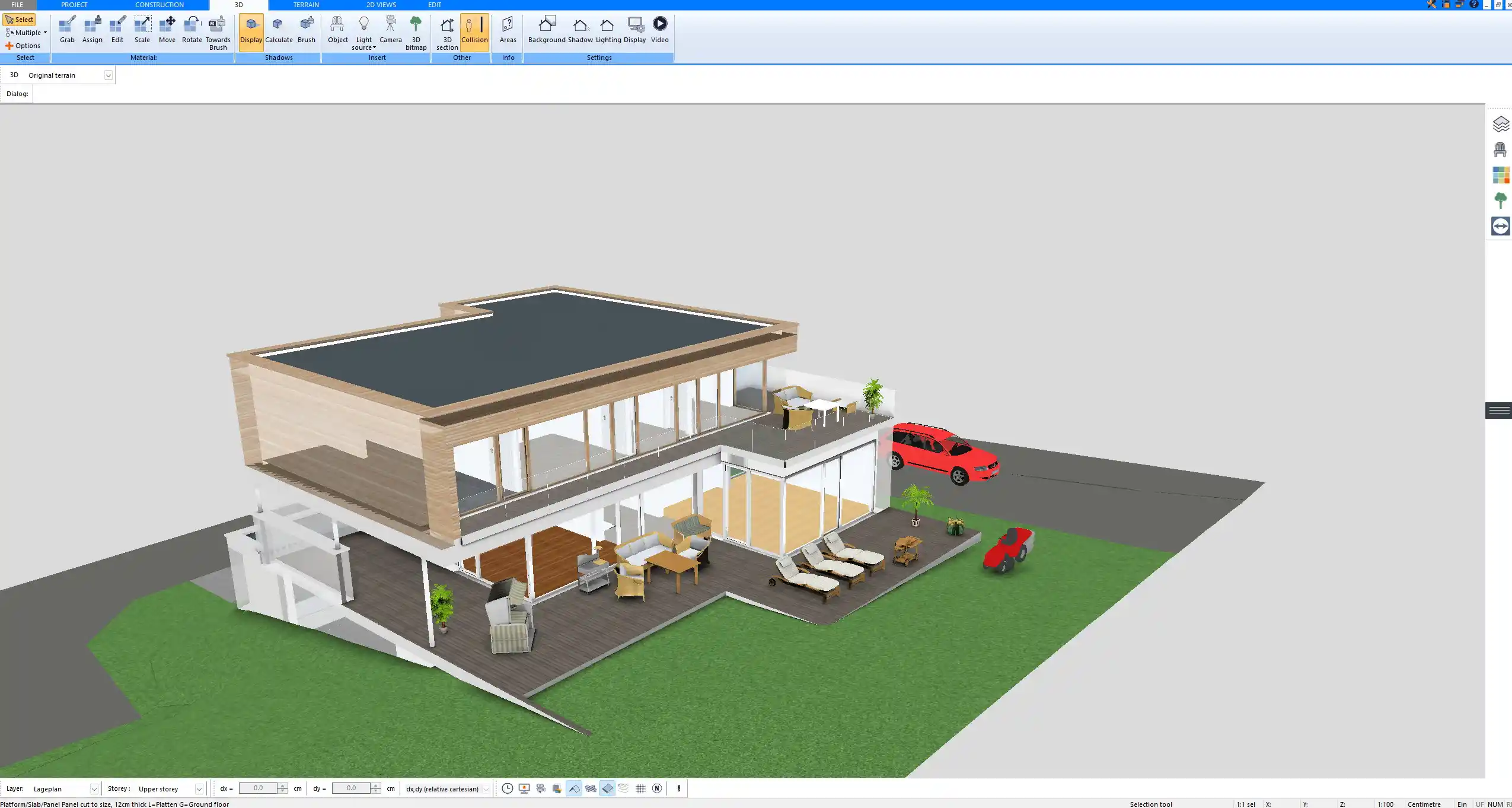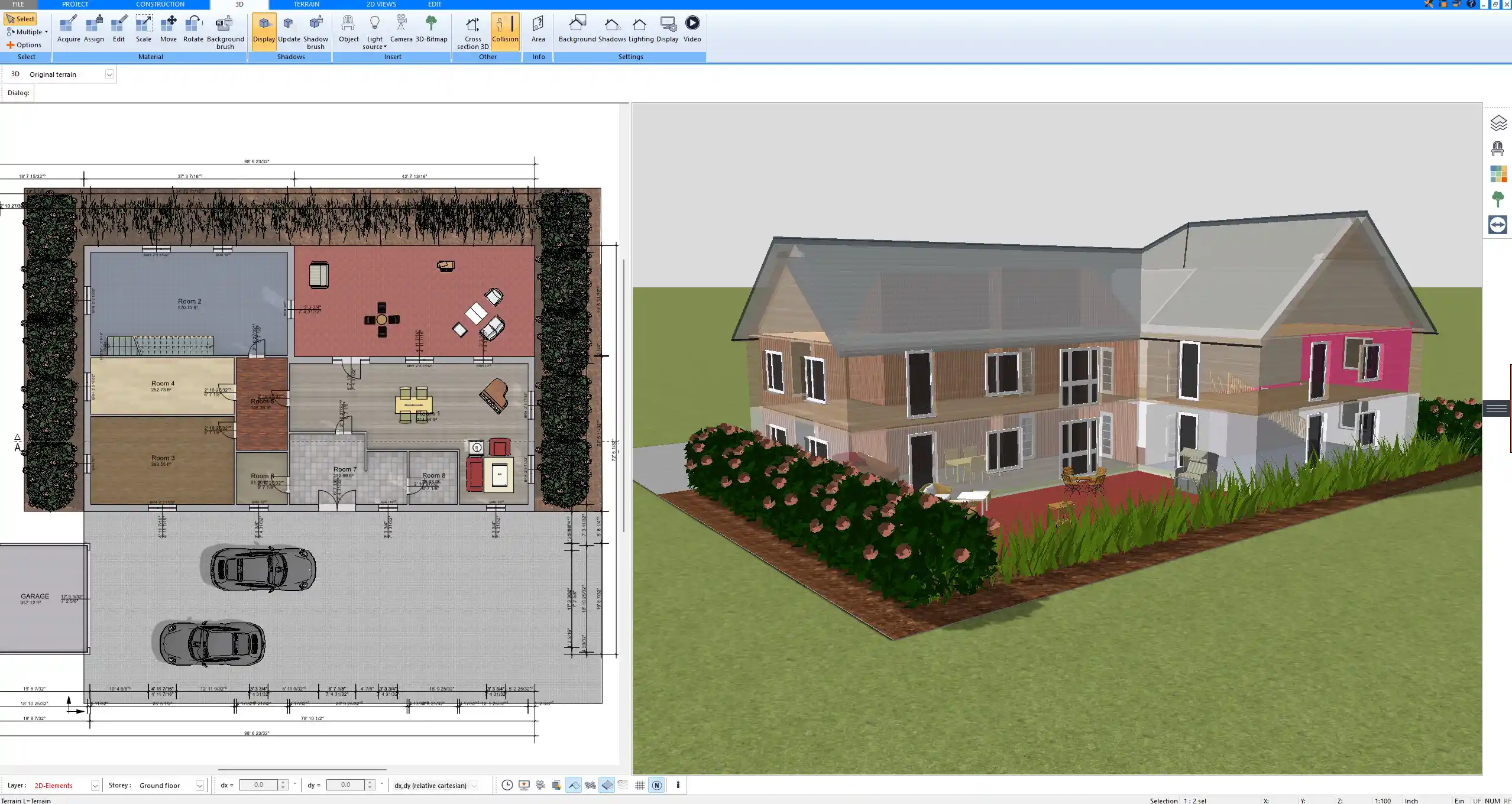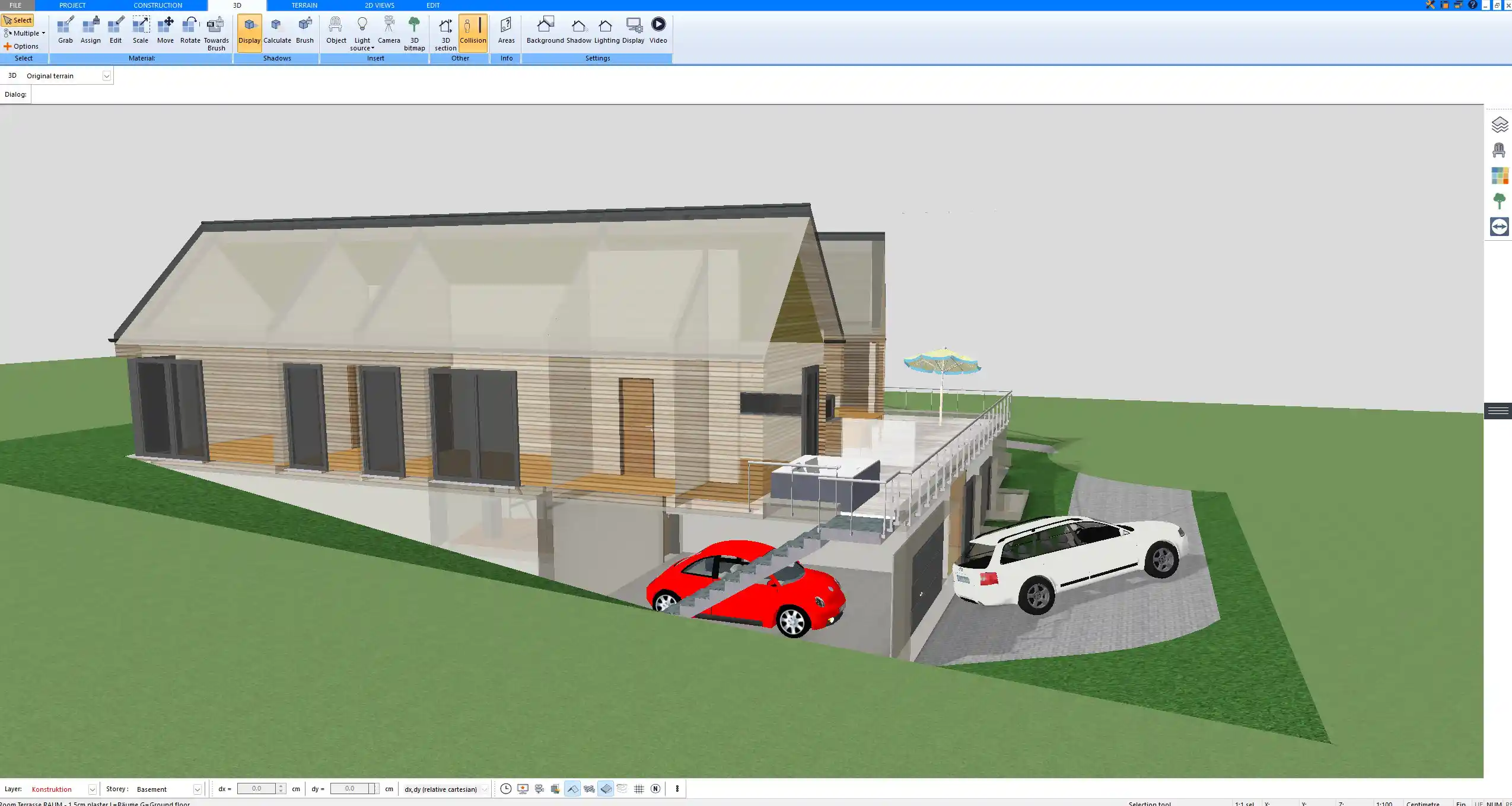The right terrace size depends on how you plan to use it, but there are general guidelines that can help you decide.
-
A small terrace should be around 10 to 15 m² (100 to 160 sq ft). This is enough for a small table and two to four chairs.
-
A medium terrace should be around 20 to 30 m² (215 to 320 sq ft). This size works well for a family dining area, some lounge furniture, and a few plants.
-
A large terrace should be at least 40 m² (430 sq ft or more). This gives enough space for an outdoor kitchen, bigger dining groups, or entertaining guests.
When deciding, always consider your daily needs. A terrace used only for morning coffee requires less space than one meant for family dinners and parties.

Factors That Determine Terrace Size
Number of People and Seating Needs
Think first about how many people will use the terrace regularly. If it is just for you and one other person, 10 m² (100 sq ft) is usually enough. For a family of four, you should plan at least 20 m² (215 sq ft). If you like to invite friends, you may need 30 to 40 m² (320 to 430 sq ft).
Practical space planning also means allowing room to move comfortably around tables and chairs. A dining table for six, for example, needs not only the footprint of the furniture but also at least 80 cm (about 30 inches) free around it for chairs and movement.
Intended Use (Dining, Lounging, Entertaining)
Different uses require different amounts of space:
-
Dining area: a four-person dining set fits into 10–12 m² (110–130 sq ft), while an eight-person table needs 15–20 m² (160–215 sq ft).
-
Lounging area: loungers, sofas, and coffee tables take more space. Plan at least 15–25 m² (160–270 sq ft).
-
Entertaining area: if you want to combine dining and lounging, or add an outdoor kitchen, plan at least 40–50 m² (430–540 sq ft).
House and Garden Size Proportions
A terrace should always be in proportion to the house and the surrounding garden. A small city house with a 50 m² (540 sq ft) garden looks unbalanced with a 40 m² terrace. In this case, 10–15 m² is better.
On larger plots, a terrace can be designed more generously. As a rule, terraces often take up around one fifth to one third of the garden area.
Accessibility and Layout
The terrace should connect smoothly with the house. A direct exit from the living or dining room makes daily use more practical.
Shapes matter as well:
-
Square terraces work well for compact dining zones.
-
Rectangular terraces fit long tables or lounge arrangements.
-
L-shaped terraces allow combining different functions like dining and relaxing.
Paths, garden features, and orientation towards sun and shade should also influence the layout.



Practical Size Examples
The following examples make it easier to compare:
| Use case | Recommended size in m² | Recommended size in sq ft |
|---|---|---|
| Terrace for two people | 10–12 m² | 110–130 sq ft |
| Family terrace (4 people) | 20–25 m² | 215–270 sq ft |
| For gatherings (6–8 people) | 30–40 m² | 320–430 sq ft |
| For entertaining/parties | 50+ m² | 540+ sq ft |
These numbers are based on real-life furniture needs and my own experience with planning terraces.
Design and Comfort Considerations
Furniture Placement
The placement of furniture plays a huge role in how big your terrace should be. A dining table needs clearance on all sides, loungers require more distance, and umbrellas or shading systems also need space. Always plan a little extra around the main furniture pieces.
Orientation and Sunlight
South-facing terraces are perfect if you want sun all day. If you prefer shade, consider east or west orientation or build a pergola. The size also determines how much of the terrace will be sunny or shaded, so plan zones for both.
Flooring Materials and Maintenance
Larger terraces mean more surface to clean and maintain. Wood looks warm but needs regular oiling, while stone or tile terraces are durable but can heat up in summer. When deciding on the size, think about the effort required to keep the flooring in good condition.
Tips for Planning Your Terrace
-
Always plan slightly larger than you first imagine, as furniture and daily use will take more room than expected.
-
Keep the terrace in proportion to the house and garden so it looks natural and balanced.
-
Think about the future: children growing older, more family members, or a stronger interest in entertaining guests may require more space.
Tip: Before construction, mark the planned terrace area with tape or furniture in the garden. Walk around it to get a feel for the space. This makes it easier to see if the planned size works for your lifestyle.
Terrace Planning with Software
With modern 2D and 3D planning software like Plan7Architect, you can try different terrace sizes before making final decisions. You can test layouts, add furniture, and see if the space feels comfortable for dining or relaxing. The program allows you to work with both metric (m²) and imperial (sq ft) units, which is useful if you are used to one system or need to share plans internationally. This flexibility helps you visualize the proportions and adapt the terrace size exactly to your needs.



Plan Your Terrace Professionally with Plan7Architect
With Plan7Architect you can design your terrace exactly as described in this guide. Whether you want a small private spot, a family dining area, or a large entertainment zone, you can plan the size, layout, and furniture arrangement in detail. The software lets you switch between European and American units, making it easy to work with the measurements that fit your project best. If you want to create professional terrace and floor plans without hiring an architect, Plan7Architect is the right tool for you. You also have a 14-day right of withdrawal, so you can cancel your purchase easily by email if you change your mind. This replaces the need for a trial version and gives you full security when deciding.
Plan your project with Plan7Architect
Plan7Architect Pro 5 for $129.99
You don’t need any prior experience because the software has been specifically designed for beginners. The planning process is carried out in 5 simple steps:
1. Draw Walls



2. Windows & Doors



3. Floors & Roof



4. Textures & 3D Objects



5. Plan for the Building Permit



6. Export the Floor Plan as a 3D Model for Twinmotion



- – Compliant with international construction standards
- – Usable on 3 PCs simultaneously
- – Option for consultation with an architect
- – Comprehensive user manual
- – Regular updates
- – Video tutorials
- – Millions of 3D objects available
Why Thousands of Builders Prefer Plan7Architect
Why choose Plan7Architect over other home design tools?





