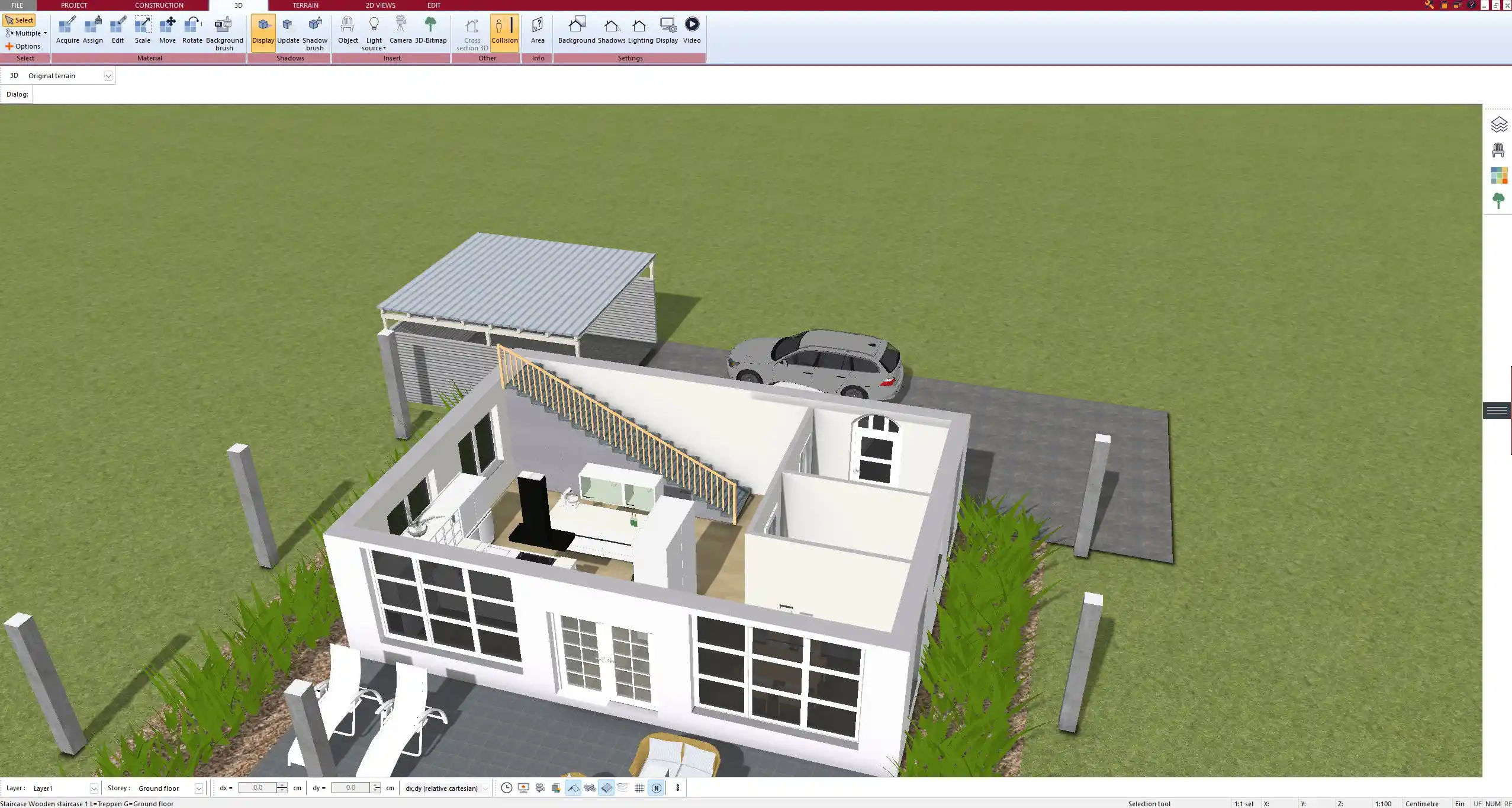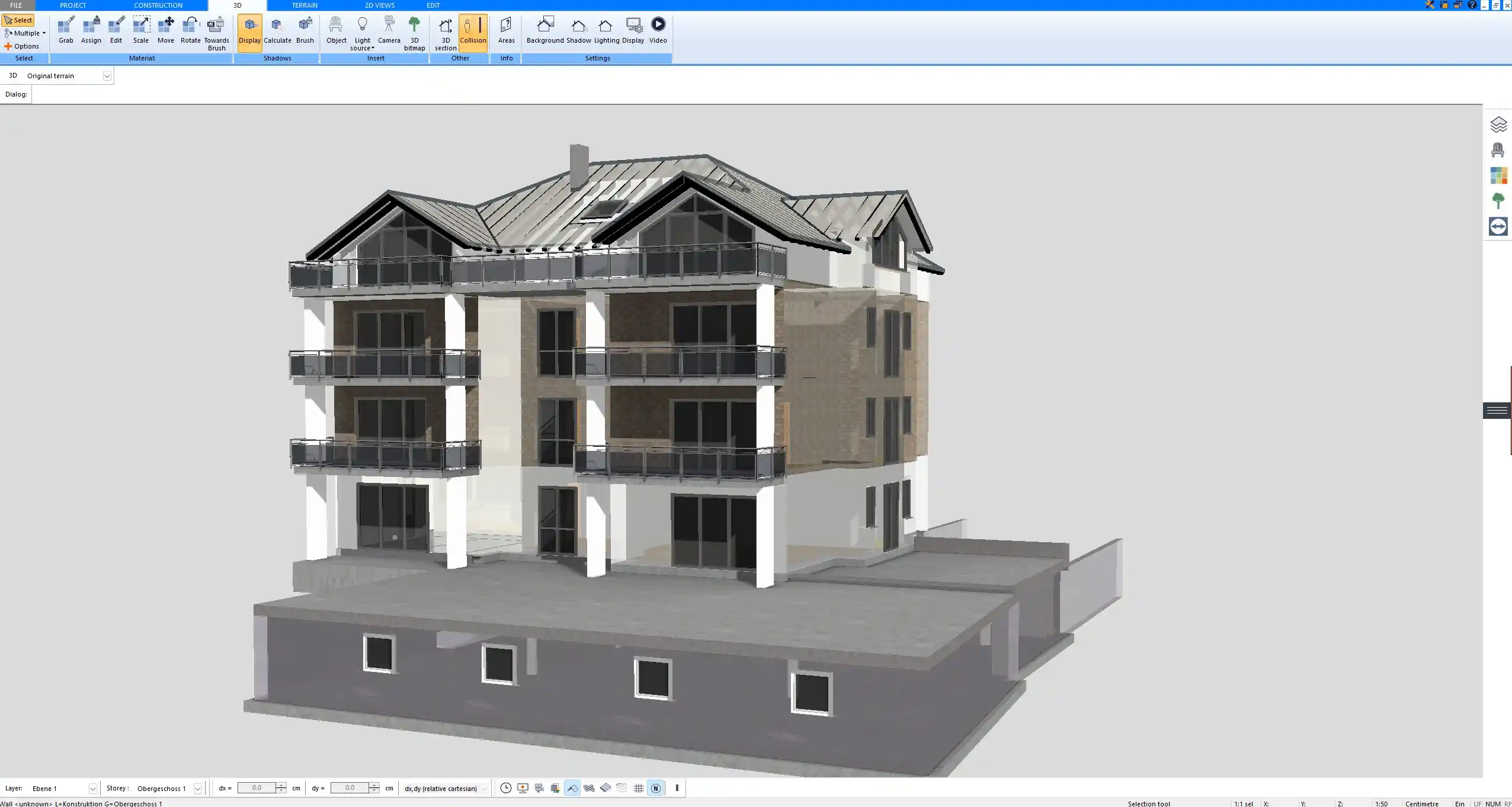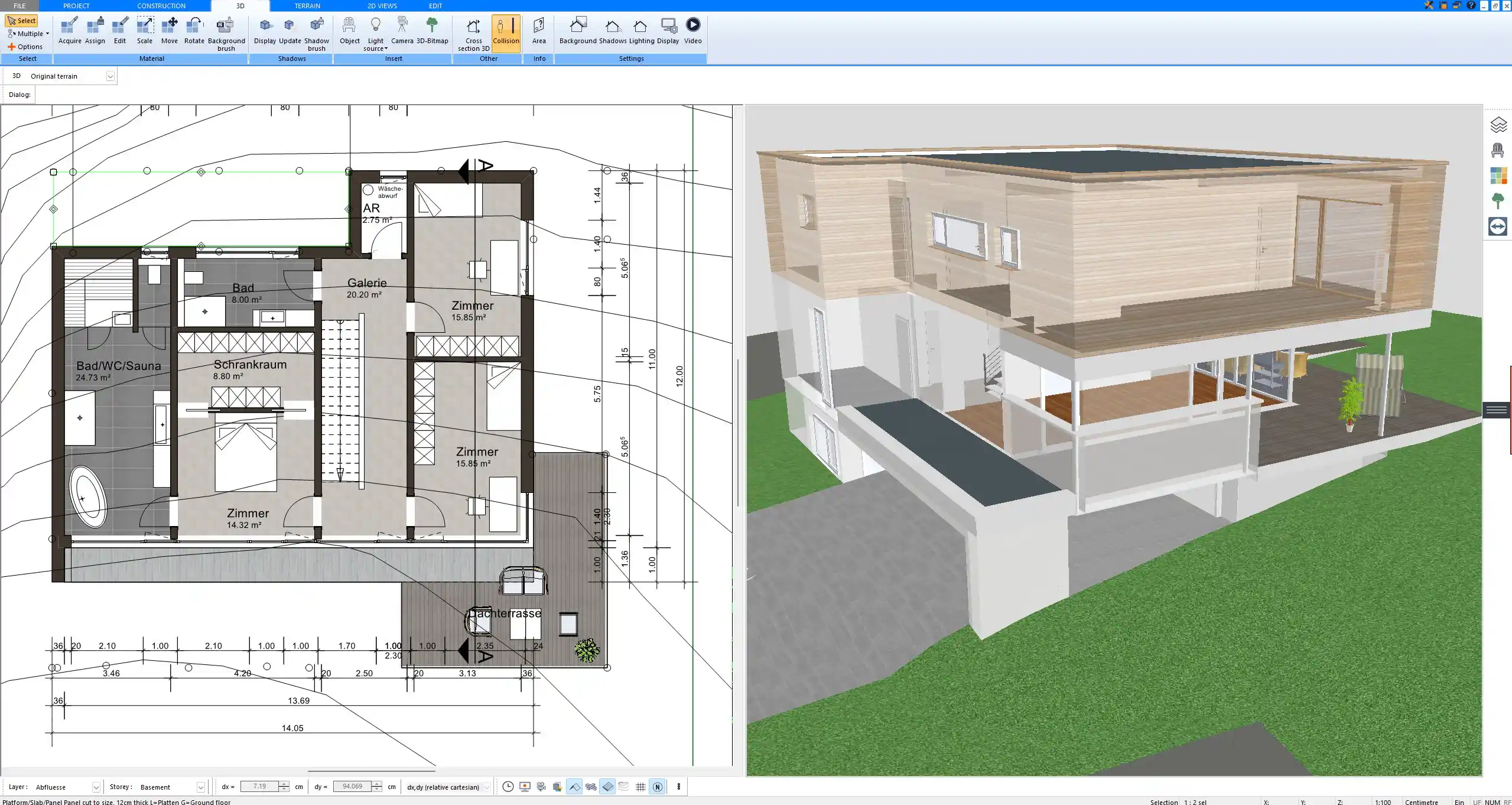A studio apartment should ideally have at least 25 to 30 m² (270 to 320 sq ft) to be livable. This size allows for a combined living, sleeping, and cooking area with a compact bathroom. For more comfort, especially if you plan to live in it long-term, 35 to 45 m² (375 to 485 sq ft) is recommended. If you want a more spacious and flexible layout, anything over 50 m² (540 sq ft) provides room for larger furniture, a work-from-home area, and a more generous kitchen.

Factors That Influence the Right Size
Lifestyle and Daily Needs
The right size of a studio depends heavily on your lifestyle. If you are a single professional who spends little time at home, a compact layout can work perfectly. Couples often prefer at least 35 m² (375 sq ft) or more to avoid feeling crowded. If you work from home, you should plan extra space for a desk or small office area. Storage needs, hobbies, or frequent guests also play a role in determining whether you need a compact or larger studio.
Layout Efficiency
The layout often matters more than the raw square meters. A well-designed open plan can make a 30 m² (320 sq ft) studio feel much larger. Dividing areas with shelving, sliding doors, or furniture placement helps create structure. Natural light is another factor: large windows or a balcony make even smaller apartments more livable.
Local Regulations and Standards
Different regions set minimum requirements for studio apartments. In Europe, many countries require around 25 m² (270 sq ft) as a minimum standard. In the United States, the minimum can vary widely depending on state or city rules. It is always best to check the specific regulations in your area before planning or renting.
Breakdown of Space Within a Studio
Sleeping and Living Area
This is the heart of the apartment. Ideally, you should reserve 12 to 15 m² (130 to 160 sq ft) for the sleeping and living zone. If you choose a murphy bed, sofa bed, or loft bed, you can maximize this area and keep the room open during the day.
Kitchenette or Kitchen Area
A basic kitchenette requires at least 4 to 6 m² (45 to 65 sq ft). If you want a full kitchen with enough counter space, you should consider a larger floor plan. In open layouts, it often makes sense to extend the kitchen into the living area with a dining table or island.
Bathroom
Most studio bathrooms range from 3 to 5 m² (32 to 54 sq ft). A compact layout fits a shower, toilet, and sink comfortably. If you want a bathtub or additional storage, you will need closer to 5 m² (54 sq ft).
Entryway / Storage
Even in small studios, an entryway of at least 2 to 3 m² (20 to 32 sq ft) is practical for coats and shoes. Built-in wardrobes or clever storage systems help keep the space organized and prevent clutter.



Tips to Make Small Studios Feel Bigger
-
Use multifunctional furniture like sofa beds or foldable dining tables
-
Add built-in storage or under-bed drawers
-
Utilize vertical space with shelving and wall-mounted cabinets
-
Choose light colors for walls and furniture
-
Use mirrors to visually expand the space
-
Ensure good lighting with a mix of ceiling lights, floor lamps, and task lights
Tip
If your studio feels too small, focus on flexibility. Furniture that can be folded away or serves more than one purpose is often the key to making the space livable.



Examples of Studio Apartment Sizes
| Studio Size | Approx. in m² | Approx. in sq ft | Best For |
|---|---|---|---|
| Small | 25 m² | 270 sq ft | Single person, compact living |
| Medium | 35–40 m² | 375–430 sq ft | Single with workspace or couple |
| Large | 50+ m² | 540+ sq ft | Spacious, open-plan living, flexible layout |
Planning Your Own Studio Apartment
Before you choose or design a studio, having a detailed floor plan is essential. Think about how much space you want for the living and sleeping area, whether you need a full kitchen or kitchenette, and how much storage is required. A good floor plan shows you exactly how the layout works before you commit.
With software like Plan7Architect, you can create 2D and 3D layouts of your studio and test different arrangements of furniture, walls, and lighting. You can switch between metric and imperial measurements, which makes it practical for both European and American standards.
Plan Your Studio Apartment Professionally with Plan7Architect
With Plan7Architect you can easily design professional studio apartment layouts and adjust every detail according to your needs. You can plan your living, sleeping, kitchen, and bathroom areas in both European and American units and visualize the result in realistic 3D. This allows you to test different layouts, furniture placements, and lighting concepts before making final decisions. If you purchase Plan7Architect, you have a 14-day right of withdrawal and can cancel your order simply by sending us an email. This replaces a trial version and gives you full security while trying the software.
Plan your project with Plan7Architect
Plan7Architect Pro 5 for $119.99
You don’t need any prior experience because the software has been specifically designed for beginners. The planning process is carried out in 5 simple steps:
1. Draw Walls



2. Windows & Doors



3. Floors & Roof



4. Textures & 3D Objects



5. Plan for the Building Permit



6. Export the Floor Plan as a 3D Model for Twinmotion



- – Compliant with international construction standards
- – Usable on 3 PCs simultaneously
- – Option for consultation with an architect
- – Comprehensive user manual
- – Regular updates
- – Video tutorials
- – Millions of 3D objects available
Why Thousands of Builders Prefer Plan7Architect
Why choose Plan7Architect over other home design tools?






