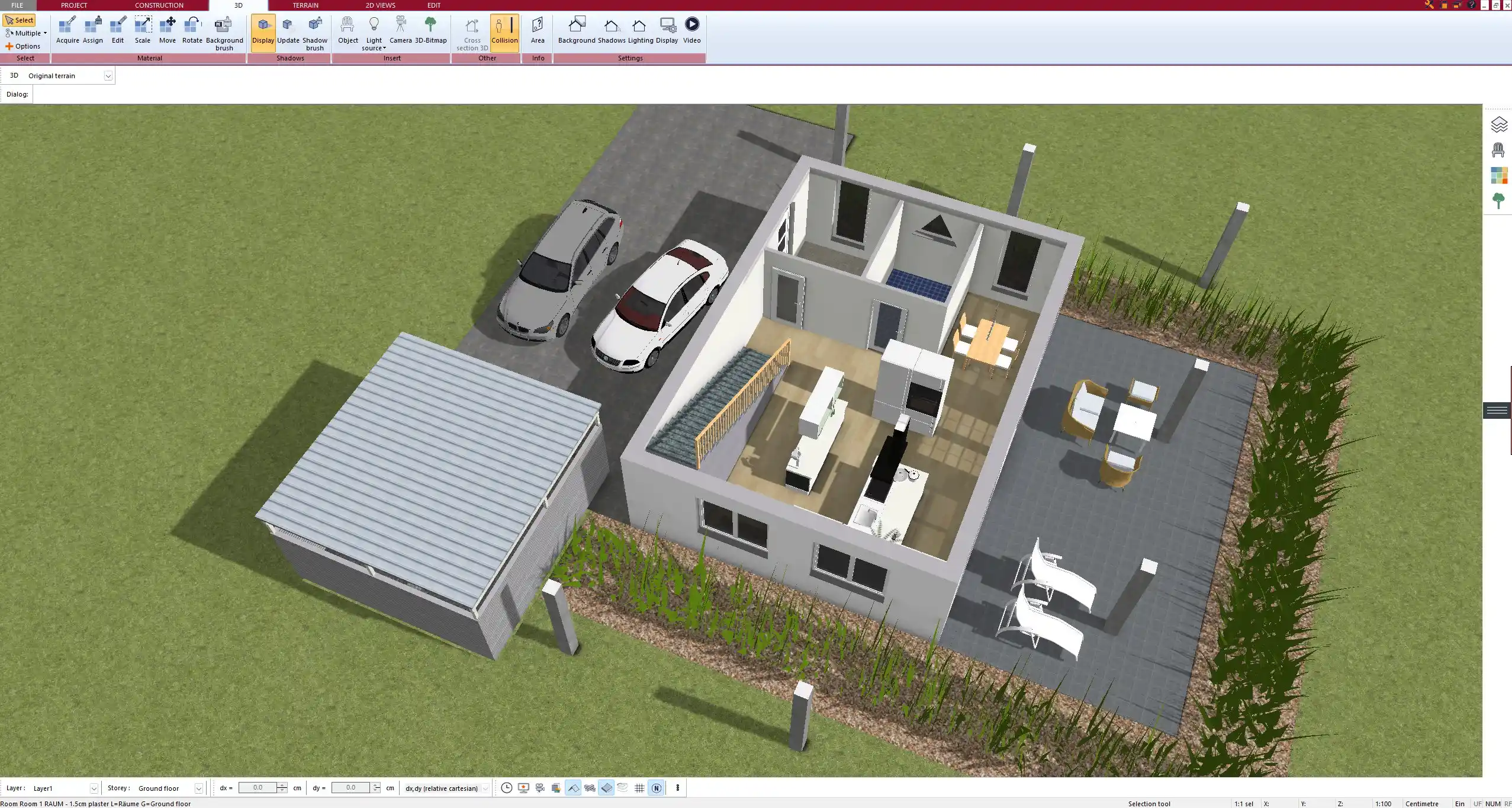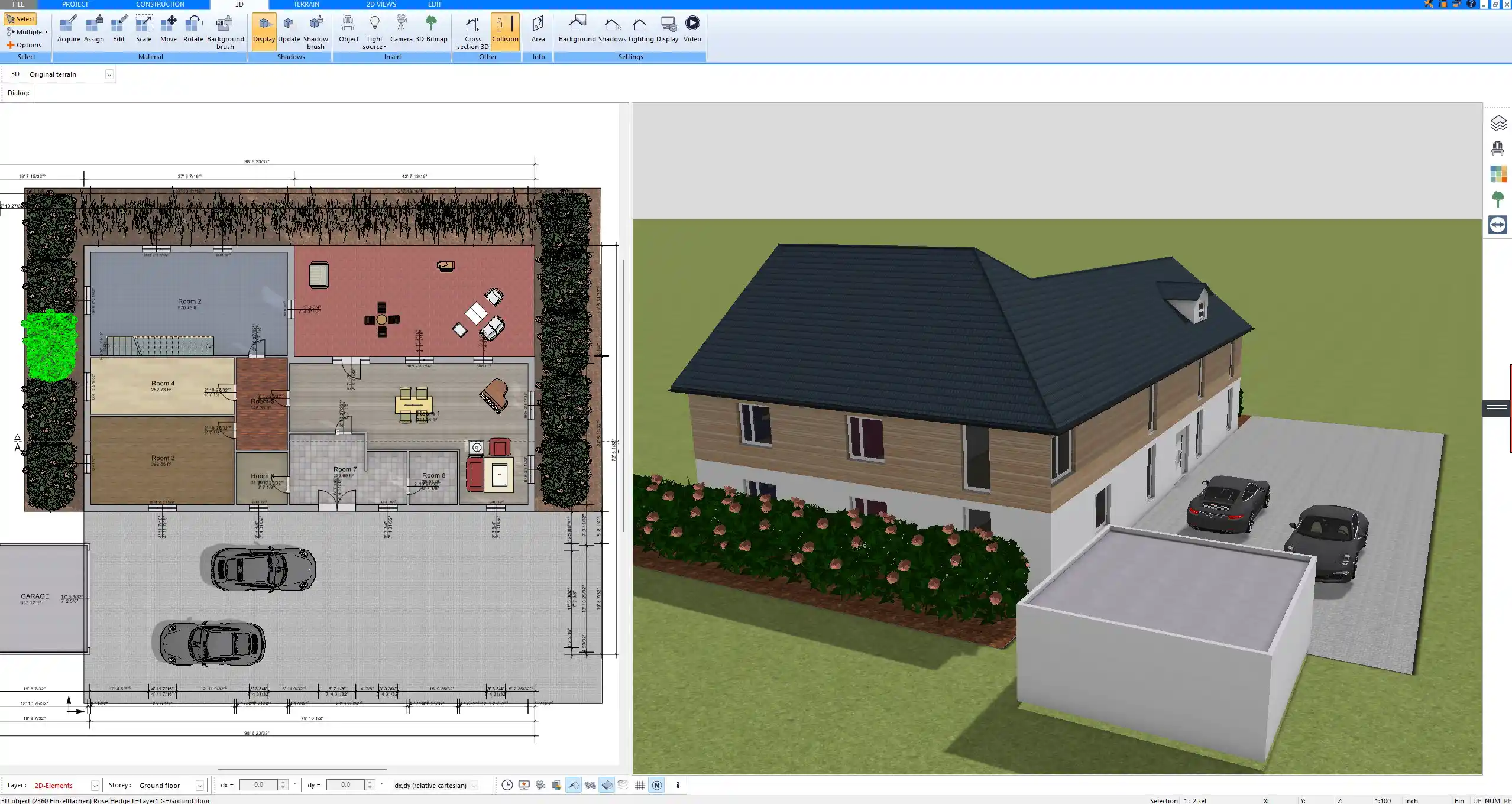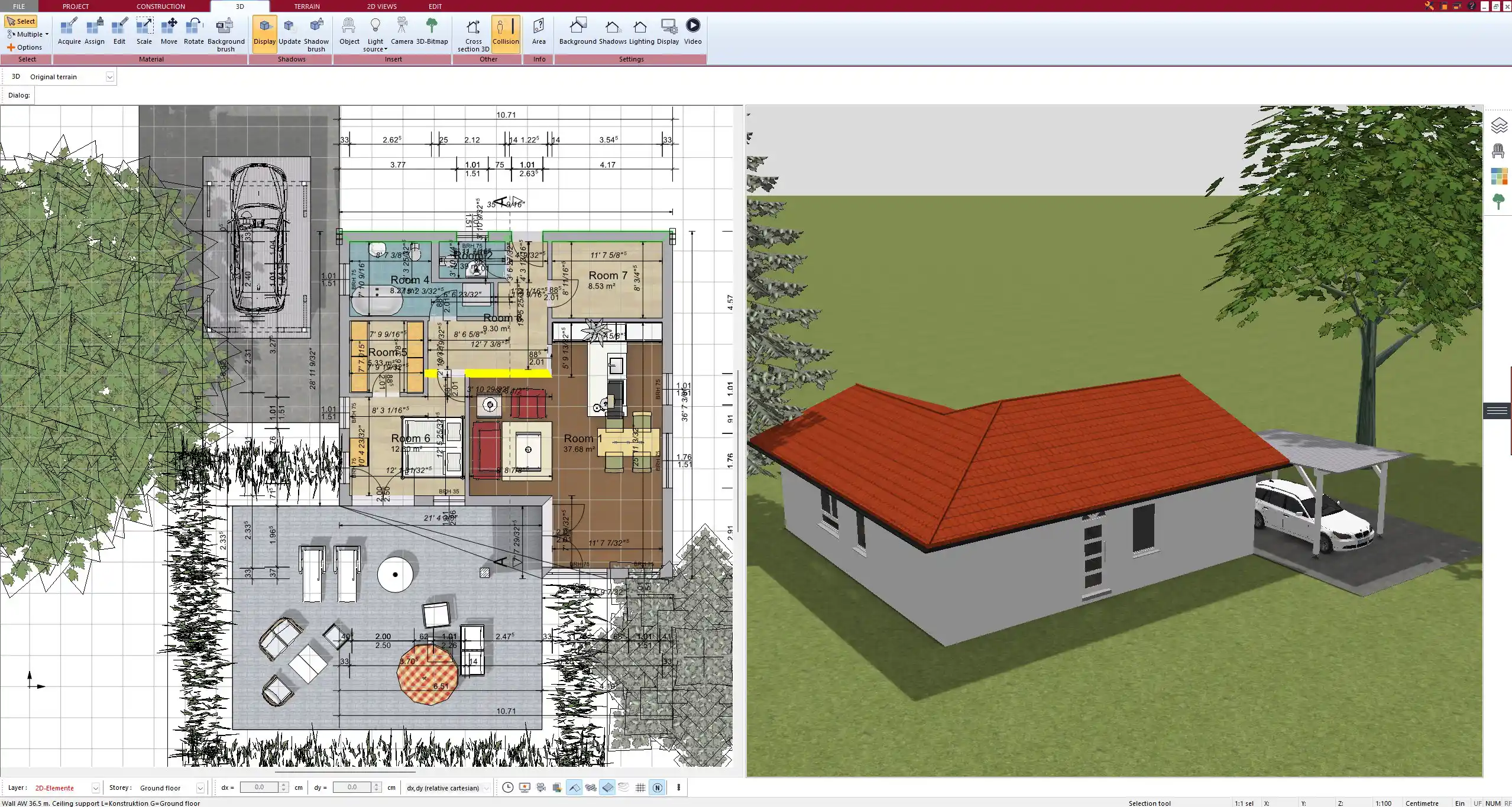The right pantry size depends mainly on your household size, cooking habits, and the available kitchen space. Here is a quick guide that gives you a starting point:
-
Small pantry: about 1–2 m² (10–20 sq ft) – suitable for apartments or small kitchens.
-
Medium pantry: about 3–5 m² (30–55 sq ft) – ideal for most single-family homes.
-
Large pantry: 6–10 m² (65–110 sq ft) – works best for large families, bulk shopping, or those who like to cook and bake extensively.
-
Cabinet-style pantry vs. walk-in pantry: a tall cabinet can function with as little as 0.5 m² (5 sq ft), while a walk-in pantry needs more generous dimensions to allow comfortable movement.
When planning with Plan7Architect software, you can design and test pantry layouts using both European (m²) and American (sq ft) measurements, making it easy to adapt the design to your region.

Factors That Influence Pantry Size
Household Size and Lifestyle
The number of people in your home has a direct effect on how much pantry space you need.
-
Single or couple: A small pantry with efficient shelving often provides enough space.
-
Family of 4–6: A medium-sized pantry is usually necessary to store daily groceries, snacks, and bulk items.
-
Large or extended households: A large pantry or even a butler’s pantry offers the storage capacity required.
Lifestyle plays just as big a role as headcount.
-
If you cook most meals at home, you will need more storage than someone who eats out frequently.
-
If you prefer buying in bulk or preserving food, larger shelving space becomes essential.
-
If you shop fresh daily, a compact pantry may be more than enough.
Kitchen Layout and Available Space
Your kitchen design and the amount of free space you can allocate will set natural limits.
-
Open kitchens often rely on cabinet-style pantries instead of separate rooms.
-
Larger houses can integrate a walk-in or even a butler’s pantry.
-
In smaller homes, you can maximize vertical space and use narrow, deep shelving solutions.
Type of Pantry
There are different pantry styles, each with its own requirements:
-
Built-in cabinet pantry: slim, fits into the kitchen cabinetry.
-
Walk-in pantry: requires more square footage but offers excellent organization and accessibility.
-
Butler’s pantry: combines storage with a preparation area and often includes countertop space.



Recommended Dimensions & Layouts
Minimum Dimensions
For a pantry to be functional, certain minimum measurements should be respected:
-
Shelf depth: 30–45 cm (12–18 in) to hold most items without wasting space.
-
Aisle clearance: at least 90 cm (36 in) in walk-in pantries so you can move comfortably.
Comfortable Standard Sizes
A practical overview of common pantry sizes:
| Home Type | Recommended Size | Example Use |
|---|---|---|
| Small apartment | 1.5 m² (15–20 sq ft) | For essentials and compact storage |
| Average single-family home | 3–4 m² (35–45 sq ft) | Balanced storage for daily and bulk items |
| Luxury home or large family | 6–10 m² (65–110 sq ft) | Extensive storage, bulk shopping, extra appliances |
Shelf Organization
How you structure the shelves matters as much as overall square footage.
-
Adjustable shelves: allow flexibility for different item sizes.
-
Tall shelves: perfect for large containers and appliances.
-
Narrow shelves: ideal for canned goods and jars.
Tip: Keep frequently used items at eye level and less-used items higher or lower. This avoids clutter and improves daily workflow.



Practical Tips for Planning a Pantry
-
Maximize vertical space: use floor-to-ceiling shelving to make the most of the area.
-
Pull-out drawers: prevent items from getting lost at the back of shelves.
-
Proper lighting: LED strips or overhead lighting improve visibility.
-
Ventilation: keeps food dry and prevents mold.
-
Door type: sliding doors or pocket doors save space in tight kitchens.
Tip: Place your pantry close to the cooking area and refrigerator to reduce unnecessary steps while preparing meals.
Common Mistakes to Avoid
-
Pantry too deep: food gets forgotten in the back.
-
Not enough aisle clearance: difficult to move inside a walk-in pantry.
-
Overlooking door swing: a standard hinged door may block shelves or circulation; sliding doors are often more practical.
-
Ignoring ergonomics: heavy items should never be stored too high or too low.
Plan Your Pantry Professionally with Plan7Architect
With Plan7Architect, you can easily design professional pantry floor plans and test different sizes—whether small, medium, or large—directly in 2D and 3D. You can set both European (m²) and American (sq ft) units, plan shelf layouts, adjust aisle widths, and integrate the pantry seamlessly into your kitchen design. The software is intuitive yet powerful, making it suitable for detailed planning at home. Customers benefit from a 14-day money-back guarantee, which replaces a trial version—you can cancel your purchase quickly and easily via email if needed.
Plan your project with Plan7Architect
Plan7Architect Pro 5 for $129.99
You don’t need any prior experience because the software has been specifically designed for beginners. The planning process is carried out in 5 simple steps:
1. Draw Walls



2. Windows & Doors



3. Floors & Roof



4. Textures & 3D Objects



5. Plan for the Building Permit



6. Export the Floor Plan as a 3D Model for Twinmotion



- – Compliant with international construction standards
- – Usable on 3 PCs simultaneously
- – Option for consultation with an architect
- – Comprehensive user manual
- – Regular updates
- – Video tutorials
- – Millions of 3D objects available
Why Thousands of Builders Prefer Plan7Architect
Why choose Plan7Architect over other home design tools?





