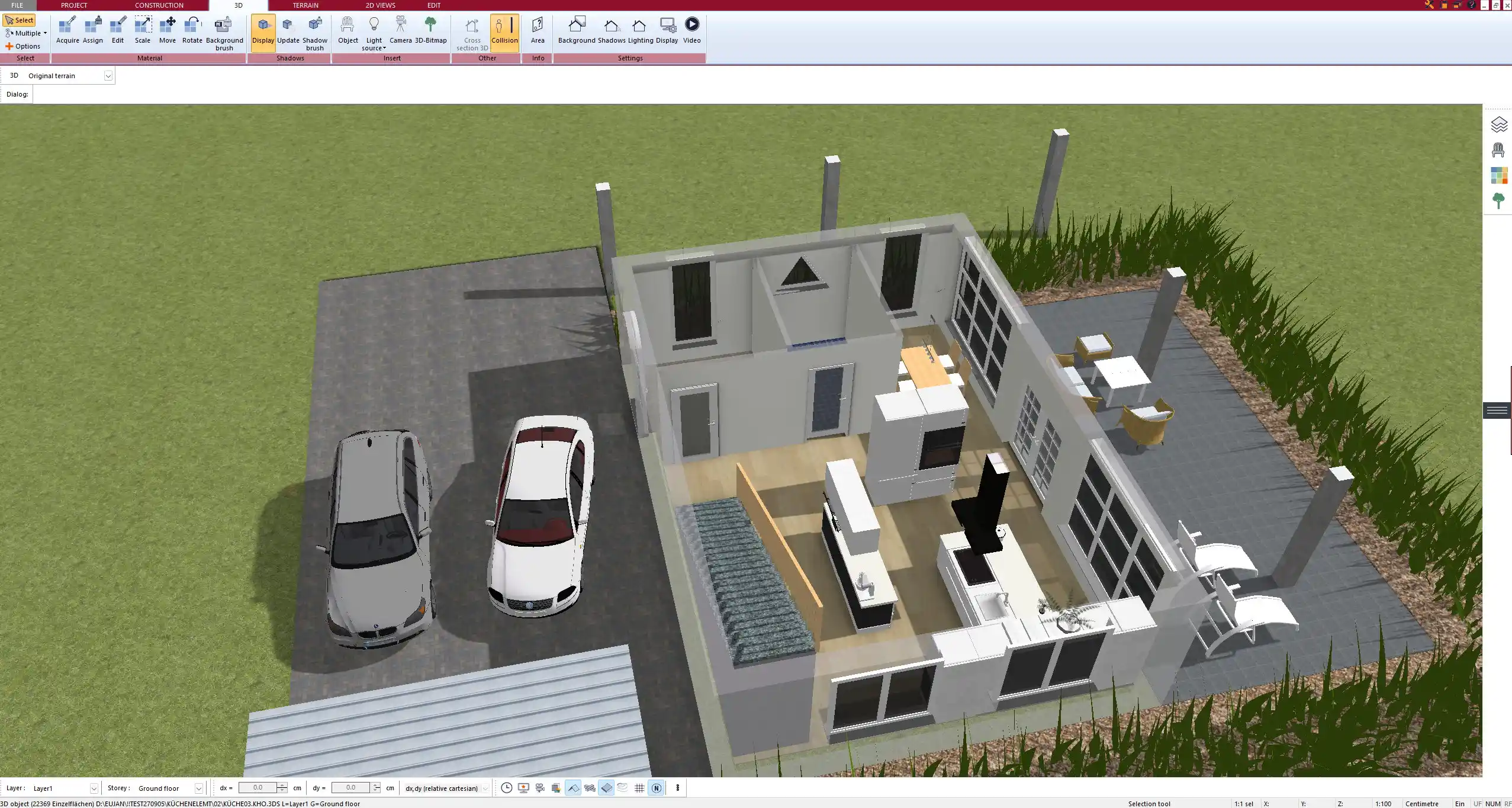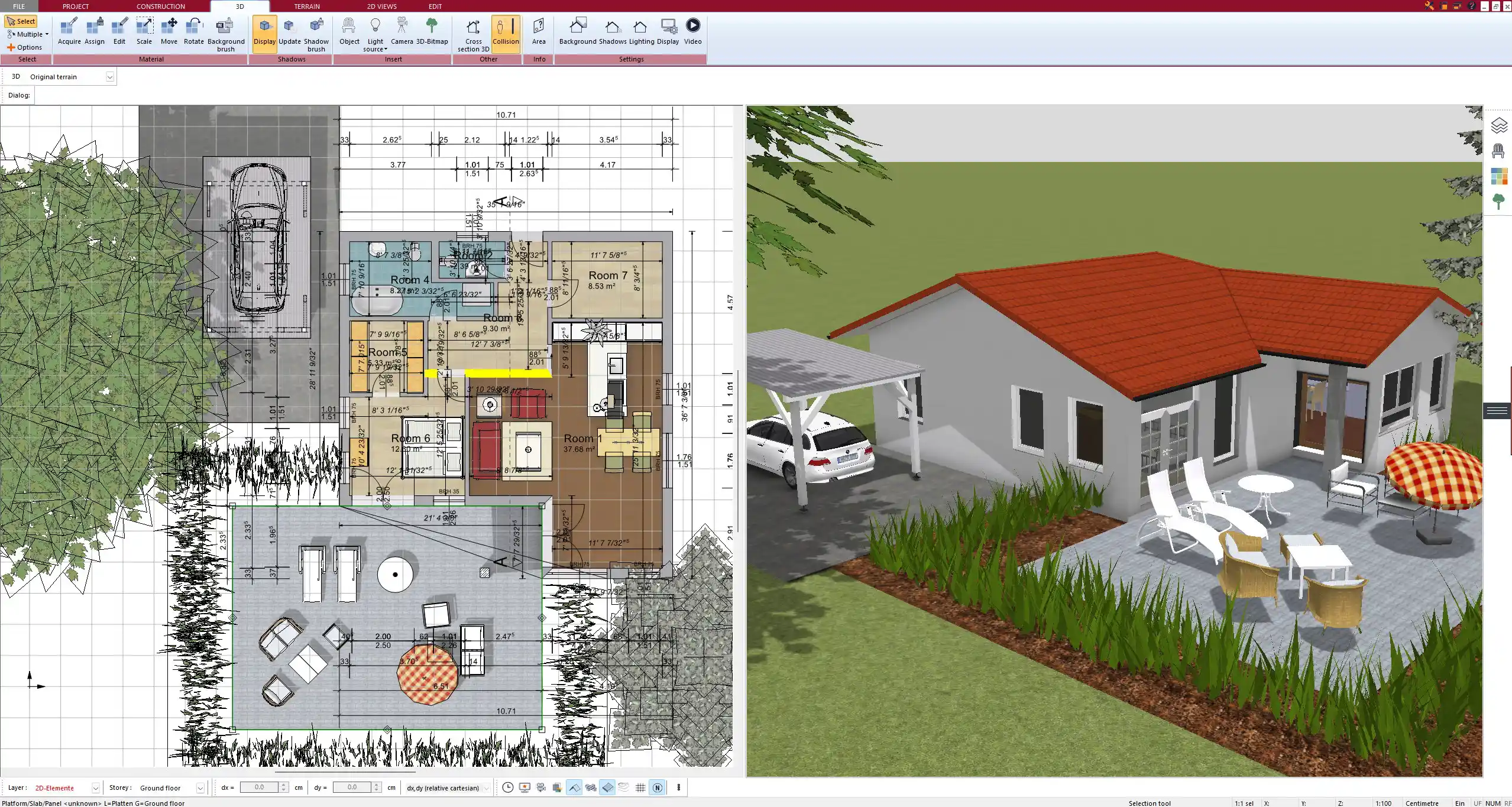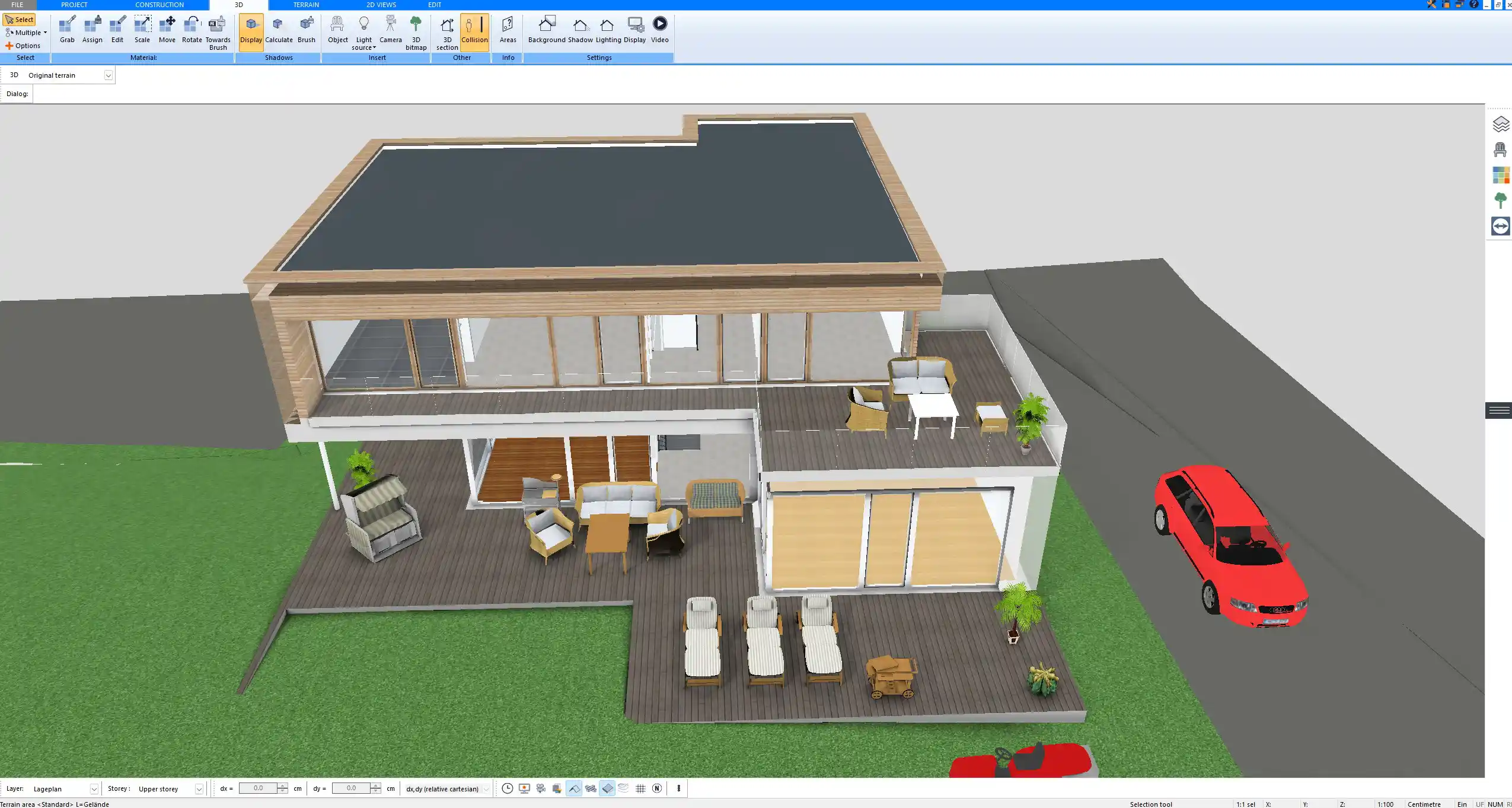If you are planning a new kitchen or remodeling an existing one, the most important question often comes first: how much space do you actually need? Based on my experience planning and designing countless kitchens, here is a quick and realistic guide:
-
A small kitchen, ideal for studios or compact apartments, should be around 7 to 10 square meters or 75 to 110 square feet
-
A standard kitchen, suitable for most single-family homes, should measure 12 to 16 square meters or 130 to 170 square feet
-
A large kitchen with island and dining area typically requires 18 to 25 or more square meters, which equals 195 to 270 or more square feet
These ranges are practical and proven. They allow for good movement, proper appliance spacing, and functional storage. When using Plan7Architect for planning, you can freely choose between metric and imperial units depending on your country or preferences. This is especially helpful for international homeowners, designers, or builders.

Minimum Kitchen Size – What’s the Bare Minimum?
For a Fully Functional Compact Kitchen
Even in the smallest apartments, a kitchen can function well when planned precisely. The absolute minimum kitchen size I recommend is 5 to 7 square meters, or 55 to 75 square feet, if you want to include all basic elements: refrigerator, sink, stove, and a small worktop.
This typically works in a one-wall or compact L-shape layout. The space must be used efficiently, and appliances should be chosen with size in mind. Small 45 cm dishwashers, under-counter fridges, and two-burner cooktops are often enough in such scenarios.
Tip
Use upper cabinets all the way to the ceiling for extra storage. Install hooks or magnetic strips for utensils and knives, and choose foldable or extendable tables if eating space is needed nearby.
Standard Kitchen Sizes – For Typical Homes
In average-sized homes, the kitchen is used daily by one or more people, often for full meals. A good kitchen size in this case ranges from 10 to 16 square meters, or 110 to 170 square feet. This is enough for standard appliances, a good work triangle, and enough storage space.
This range suits most layouts: galley kitchens, L-shapes, U-shapes, or even a small kitchen with an island.
| Type of Home | Typical Kitchen Size |
|---|---|
| Small apartment | 7 to 10 m² / 75 to 110 ft² |
| Mid-sized home or townhouse | 10 to 14 m² / 110 to 150 ft² |
| Detached family house | 12 to 16 m² / 130 to 170 ft² |
| Open kitchen with dining | 18 to 25+ m² / 195 to 270+ ft² |
This size range gives flexibility to add features like a small pantry, double sink, or even a peninsula.
Large Kitchen Sizes – For More Space and Features
Many homeowners dream of a large kitchen that not only looks impressive but also supports multiple functions: cooking, socializing, and dining. A well-designed large kitchen begins at 18 square meters or 195 square feet, and often extends beyond 25 square meters or 270 square feet.
This space allows for:
-
A large kitchen island with seating
-
Full-size refrigerator and separate freezer
-
Two ovens or wall ovens
-
Full-length pantry cabinet or walk-in pantry
-
Dining area within the kitchen
-
Multiple work zones for more than one person
Always plan enough walkway space. Between counters or the island and opposite cabinetry, I recommend at least 100 to 120 centimeters or 40 to 48 inches. This ensures free movement, even when appliances are in use.



Key Factors That Influence Kitchen Size
The ideal size for your kitchen depends on multiple practical factors. I always go through the following questions with clients before starting the layout.
-
How many people cook at the same time? A single cook needs less space than a family cooking together.
-
What are your cooking habits? Frequent full meals need more space than occasional cooking.
-
What appliances do you use? Some families need a microwave, dishwasher, coffee machine, steam oven, and wine fridge.
-
Do you need a dining area inside the kitchen? If yes, you must plan for extra space.
-
Do you need a pantry? Tall pantry cabinets or a separate walk-in room add storage but require room.
-
What is your preferred kitchen layout? Some layouts require more floor space than others.
-
Is your kitchen open or closed? Open kitchens usually require more visual and spatial balance.
Taking the time to answer these questions early makes it much easier to define the right size from the start.
Kitchen Size Guidelines by Layout
Every kitchen layout has different space requirements. Even if two kitchens have the same appliances, the layout determines how much usable space is really available. These are the minimum dimensions I recommend based on layout type:
| Layout Type | Recommended Minimum Size |
|---|---|
| One-wall layout | 5 to 7 m² / 55 to 75 ft² |
| Galley layout | 7 to 10 m² / 75 to 110 ft² |
| L-shape | 10 to 12 m² / 110 to 130 ft² |
| U-shape | 12 to 15 m² / 130 to 160 ft² |
| With island | 18 to 25+ m² / 195 to 270+ ft² |
Each layout has its own strengths. One-wall kitchens work in narrow spaces but offer little counter room. U-shaped kitchens offer a lot of storage and work surface but need more width.
Space Recommendations Around Appliances
Proper spacing between kitchen components is just as important as total room size. These dimensions have worked best in my projects for safe, comfortable cooking:
-
Walkway between opposite counters or island: 100 to 120 cm / 40 to 48 in
-
Minimum width of work triangle sides (sink, stove, fridge): 120 to 270 cm / 4 to 9 ft
-
Oven or dishwasher door clearance: Minimum 100 cm / 40 in in front of the appliance
-
Counter space next to stove and sink: At least 40 to 60 cm / 16 to 24 in
-
Fridge landing space: 40 cm / 16 in minimum on the handle side
These spacing rules improve workflow and reduce collisions or bottlenecks.



How to Plan Your Kitchen Size in Software
When planning a kitchen with Plan7Architect, I often begin by outlining the available room and then testing several layout options. The software allows you to switch easily between metric and imperial units, which is very useful when working internationally or comparing imported appliances.
With Plan7Architect, you can:
-
Add kitchen elements like cabinets, stoves, and islands
-
Adjust the spacing between each item precisely
-
Check all clearance zones in both 2D and 3D
-
Move elements freely to test alternate layouts
I always recommend starting with the appliance triangle first, then adding counter space and storage zones. Once that’s in place, it’s easier to see if the room size fits your daily needs or needs to be adjusted.
Tip
Use the 3D mode in Plan7Architect to walk through your kitchen. You’ll quickly see if something feels too narrow or if an island blocks movement. That way, you avoid expensive surprises during actual construction.
What to Avoid – Common Mistakes in Kitchen Sizing
Planning kitchen dimensions without experience can lead to avoidable errors. These are the most common mistakes I’ve seen, and they can be costly:
-
Walkways that are too narrow: Less than 90 cm (35 in) can make the kitchen uncomfortable
-
Oversized islands in small rooms: If there’s not enough clearance, they block movement
-
Poor work triangle layout: Fridge, stove, and sink too far apart or arranged inefficiently
-
No landing space beside appliances: Every major appliance needs nearby counter space
-
Ignoring wall thickness or built-in elements: Interior walls, radiators, or window ledges eat into usable space
-
Lack of lighting planning: A well-sized kitchen still fails if lighting is weak or poorly placed
Each of these issues can be avoided with careful software-based planning before building starts. That’s why I always use a digital tool like Plan7Architect before the first hammer swings.
Plan your project with Plan7Architect
Plan7Architect Pro 5 for $129.99
You don’t need any prior experience because the software has been specifically designed for beginners. The planning process is carried out in 5 simple steps:
1. Draw Walls



2. Windows & Doors



3. Floors & Roof



4. Textures & 3D Objects



5. Plan for the Building Permit



6. Export the Floor Plan as a 3D Model for Twinmotion



- – Compliant with international construction standards
- – Usable on 3 PCs simultaneously
- – Option for consultation with an architect
- – Comprehensive user manual
- – Regular updates
- – Video tutorials
- – Millions of 3D objects available





