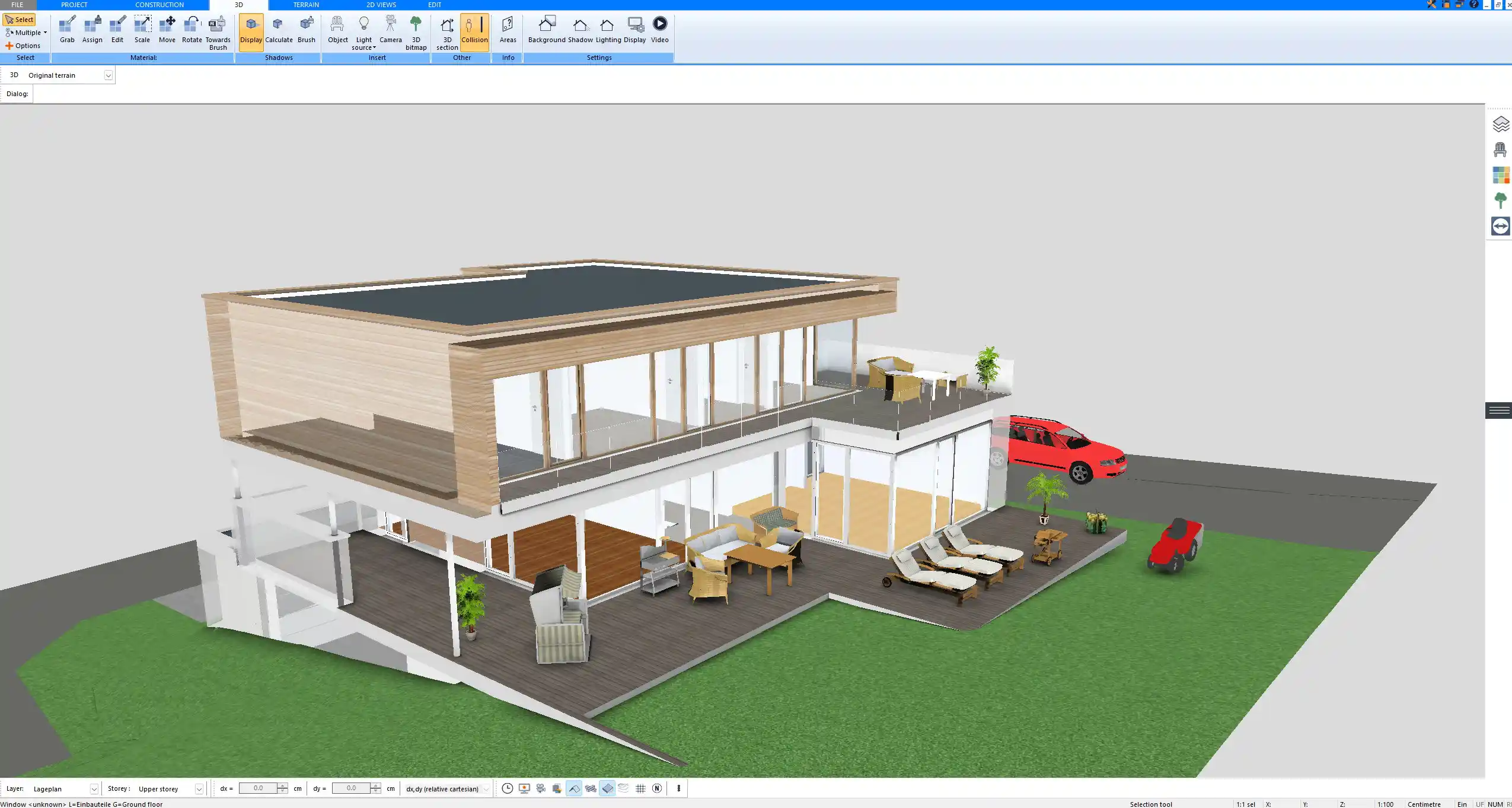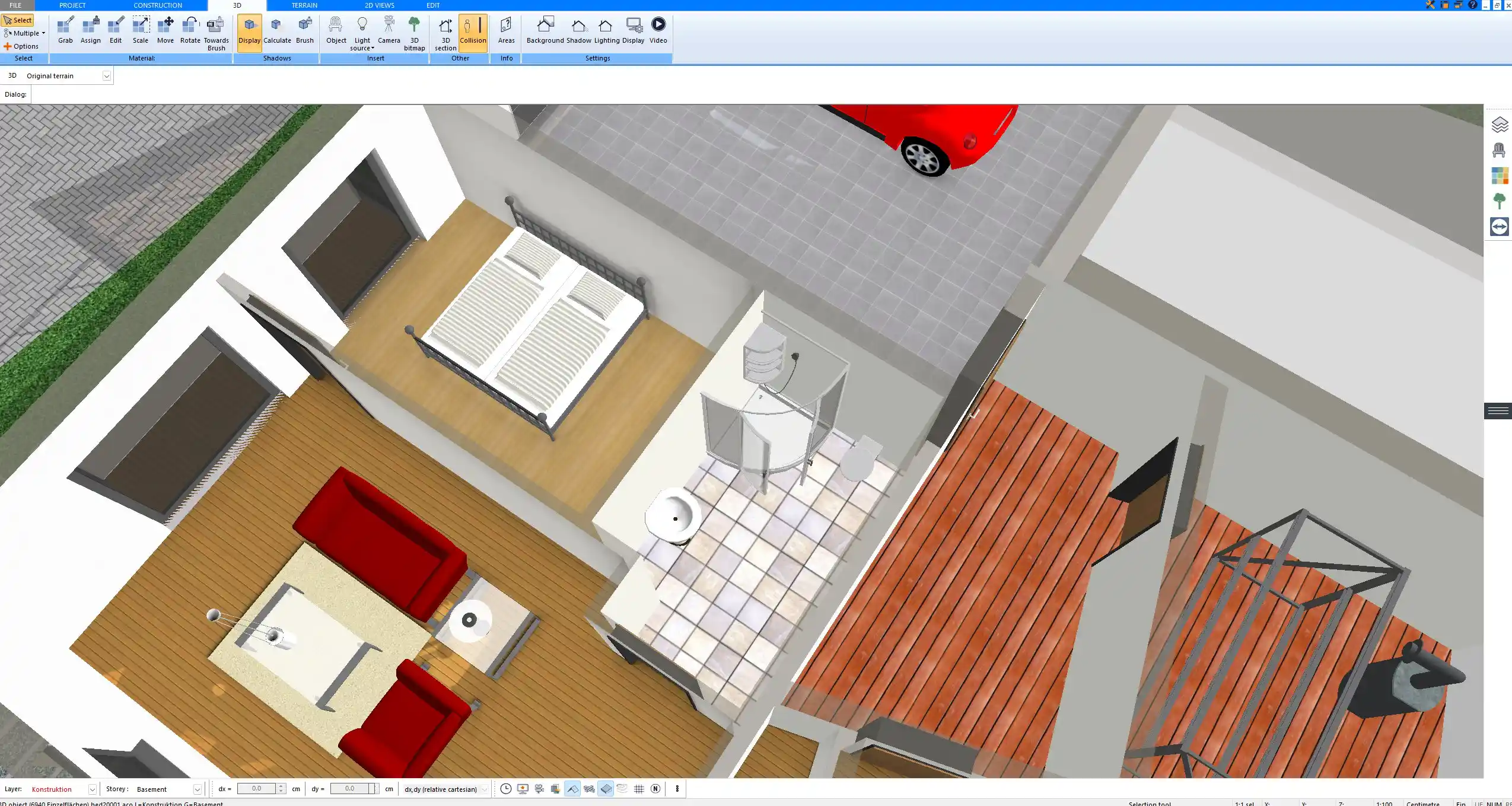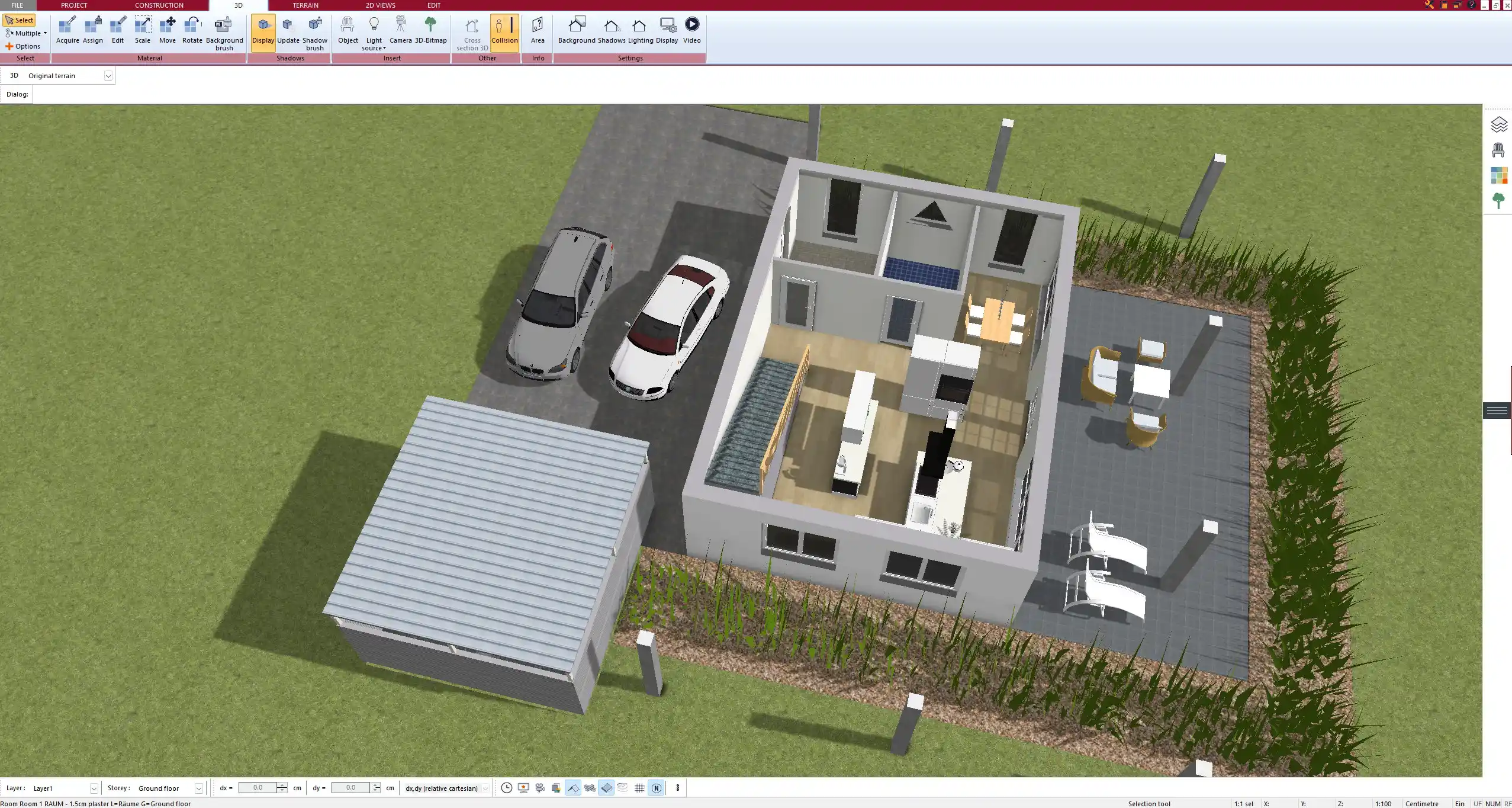The size of a gym depends on its purpose, the number of users, and the equipment needed. As a rule of thumb, here are some reference sizes:
-
Home gym: 20 to 30 m² (215 to 325 ft²)
-
Personal training studio: 60 to 120 m² (650 to 1300 ft²)
-
Boutique gym: 100 to 300 m² (1075 to 3200 ft²)
-
Medium-sized commercial gym: 300 to 500 m² (3200 to 5400 ft²)
-
Large full-service gym: 600 to 2000 m² (6500 to 21500 ft²) or more
These numbers are based on typical layouts I’ve worked with or observed. You may need more or less space depending on how you divide your zones and how many people you want to accommodate during peak hours.

Key Factors That Determine the Right Gym Size
Number of Expected Users
The more users you plan to have at the same time, the more space you’ll need. In my experience, a good estimate is about 3 to 5 m² (32 to 54 ft²) per person during peak hours. This ensures people can move freely and safely, without bumping into each other or waiting too long for machines.
For example:
| Expected Peak Users | Recommended Size |
|---|---|
| 10 people | 30 to 50 m² (325 to 540 ft²) |
| 30 people | 90 to 150 m² (970 to 1615 ft²) |
| 50 people | 150 to 250 m² (1615 to 2690 ft²) |
| 100 people | 300 to 500 m² (3220 to 5380 ft²) |
If your concept is based on scheduled classes or personal training, the number of concurrent users will be lower, so you can reduce the space accordingly.
Type and Amount of Equipment
Every piece of gym equipment requires not only its footprint but also space around it for safe usage. Treadmills, bikes, and elliptical machines need about 2 to 3 m² (22 to 32 ft²) each. Strength machines vary widely but also need similar spacing. Free weight zones require even more room due to movement space, spotting, and drop zones.
Here’s a rough guide:
| Equipment Type | Average Space per Unit |
|---|---|
| Treadmill | 2.5 m² (27 ft²) |
| Stationary bike | 2 m² (22 ft²) |
| Strength machine | 3 to 4 m² (32 to 43 ft²) |
| Power rack/squat rack | 6 to 8 m² (65 to 86 ft²) |
| Dumbbell area | 10 to 15 m² (107 to 160 ft²) |
If you plan to offer functional training zones with TRX, battle ropes, or sleds, you’ll need larger open areas that remain free of equipment.
Training Concept
Different training concepts require very different spatial planning. I’ve seen gyms that focus entirely on open space and group training, and others that are filled with cardio machines. Some typical concepts include:
-
Open gym: Members work out freely on machines and weights; needs more individual stations
-
Group classes: Needs wide open floor space, minimal machines
-
Circuit training: Requires logical flow between machines
-
CrossFit/functional training: Needs large free zones, high ceilings, storage racks
Your concept will define not just the square meters needed but also the proportions between cardio, strength, and mobility zones.
Additional Areas (Beyond Training)
Aside from workout zones, a gym also requires non-training areas. These are often overlooked during initial planning, but they make a huge difference in user experience.
| Area | Typical Proportion of Total Space |
|---|---|
| Locker rooms | 15 to 25 percent |
| Reception/lobby | 5 to 10 percent |
| Showers/restrooms | Variable, based on capacity |
| Storage and cleaning | 5 to 10 percent |
| Staff office (optional) | 5 percent or more |
If your gym offers premium services (wellness, sauna, café), you should plan even more space for that.



Example Layouts by Gym Type
Home Gym (20 to 30 m² / 215 to 325 ft²)
In this setup, you’re typically designing for one person at a time. You can fit:
-
1 to 2 cardio machines (e.g. treadmill, bike)
-
1 multifunctional weight machine
-
Adjustable bench and dumbbell set
-
Small mat area for stretching or bodyweight training
-
Wall mirror and storage shelves
This is ideal for basements, garages, or dedicated rooms. It’s compact but effective if planned well.
Personal Training Studio (60 to 120 m² / 650 to 1300 ft²)
For 1-on-1 or 1-on-2 training concepts, this size is comfortable. You can include:
-
A power rack or cage
-
Cable machine or pulley system
-
Dumbbells and kettlebells
-
Medicine balls, resistance bands, mobility tools
-
Small cardio zone
-
Minimalist reception and waiting bench
-
Toilet and small locker area
This setup works well if you focus on individual coaching and want a clean, distraction-free space.



Boutique Fitness Studio (150 to 300 m² / 1600 to 3200 ft²)
Here you’re hosting small group sessions – yoga, pilates, HIIT, bootcamps. Your focus is space, not machines.
-
Open workout floor (60 to 80 percent of total space)
-
Sound system and lighting design
-
Mats, small equipment storage
-
Mirrors, water dispenser, lockers
-
Small welcome area with seating
-
Toilet and shower
The mood and atmosphere matter here. Plan the lighting, acoustics, and layout carefully.
Full-Service Gym (600+ m² / 6500+ ft²)
This is where everything comes together. You’ll typically include:
-
Cardio zone: Treadmills, bikes, rowers, steppers
-
Machine strength training: Selectorized stations
-
Free weights: Benches, racks, dumbbells
-
Functional training zone: Turf, sleds, rigs
-
Group class studio: Separate room for spinning, yoga, etc.
-
Locker rooms: With showers, toilets, hair dryers
-
Reception: With drinks, bar, seating
-
Staff offices and storage rooms
You may even need 1000 to 2000 m² depending on your member capacity. Don’t underestimate the space needed for transitions between zones and crowd flow.
Tips for Planning Your Gym Space
-
Walkways: Keep at least 1.2 m (4 ft) wide paths between equipment
-
Ceiling height: Ideal is at least 2.5 to 3 m (8 to 10 ft), higher for functional fitness and barbell training
-
Ventilation: Use industrial-grade fans or HVAC; gyms heat up fast
-
Lighting: Bright LED or natural light for motivation
-
Flooring: Rubber in weights area, vinyl or wood in cardio/class areas
-
Storage: Plan for racks, bins, and towel areas
-
Noise control: Use acoustic panels and soft materials in studios
-
Flexibility: Use mobile equipment or modular partitions to keep space adaptable
Tip: In the planning phase, walk through the space mentally as a user would. From entry to changing to training to exit. That often shows you what’s missing.
Planning Your Gym with Software
Designing your gym with planning software allows you to test different layouts before construction. You can move walls, resize rooms, place equipment, and simulate the flow of movement. This helps avoid costly mistakes.
With Plan7Architect, you can design your entire gym in both 2D and 3D views and work with either metric or imperial units, depending on your region. You can experiment with equipment placement, test spacing between zones, and even furnish locker rooms or reception areas. The software also lets you create professional floor plans you can save, print, or present.
Whether you’re designing a home gym or a commercial studio, it gives you full control and clarity before you start building.
Plan your project with Plan7Architect
Plan7Architect Pro 5 for $119.99
You don’t need any prior experience because the software has been specifically designed for beginners. The planning process is carried out in 5 simple steps:
1. Draw Walls



2. Windows & Doors



3. Floors & Roof



4. Textures & 3D Objects



5. Plan for the Building Permit



6. Export the Floor Plan as a 3D Model for Twinmotion



- – Compliant with international construction standards
- – Usable on 3 PCs simultaneously
- – Option for consultation with an architect
- – Comprehensive user manual
- – Regular updates
- – Video tutorials
- – Millions of 3D objects available






