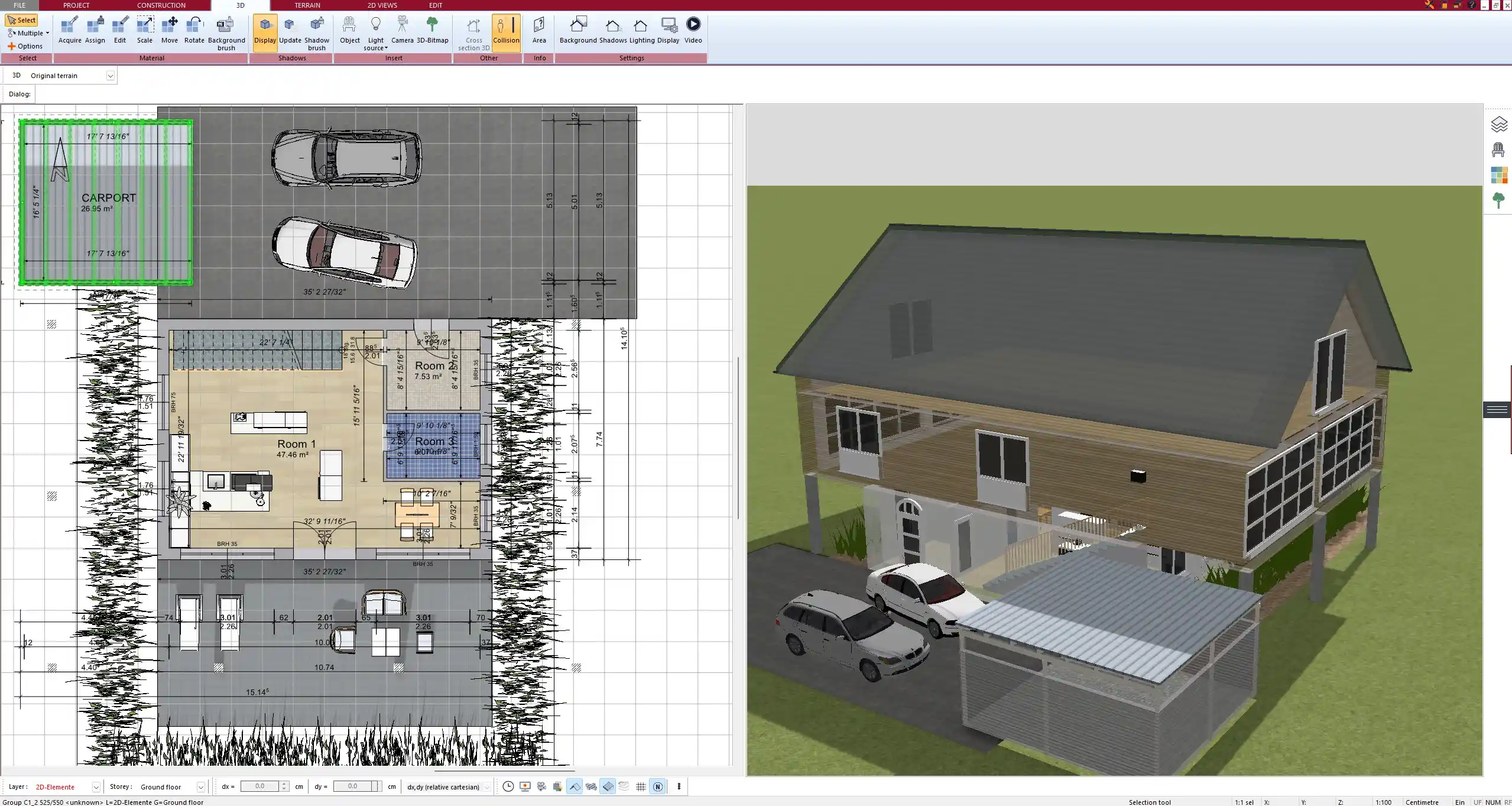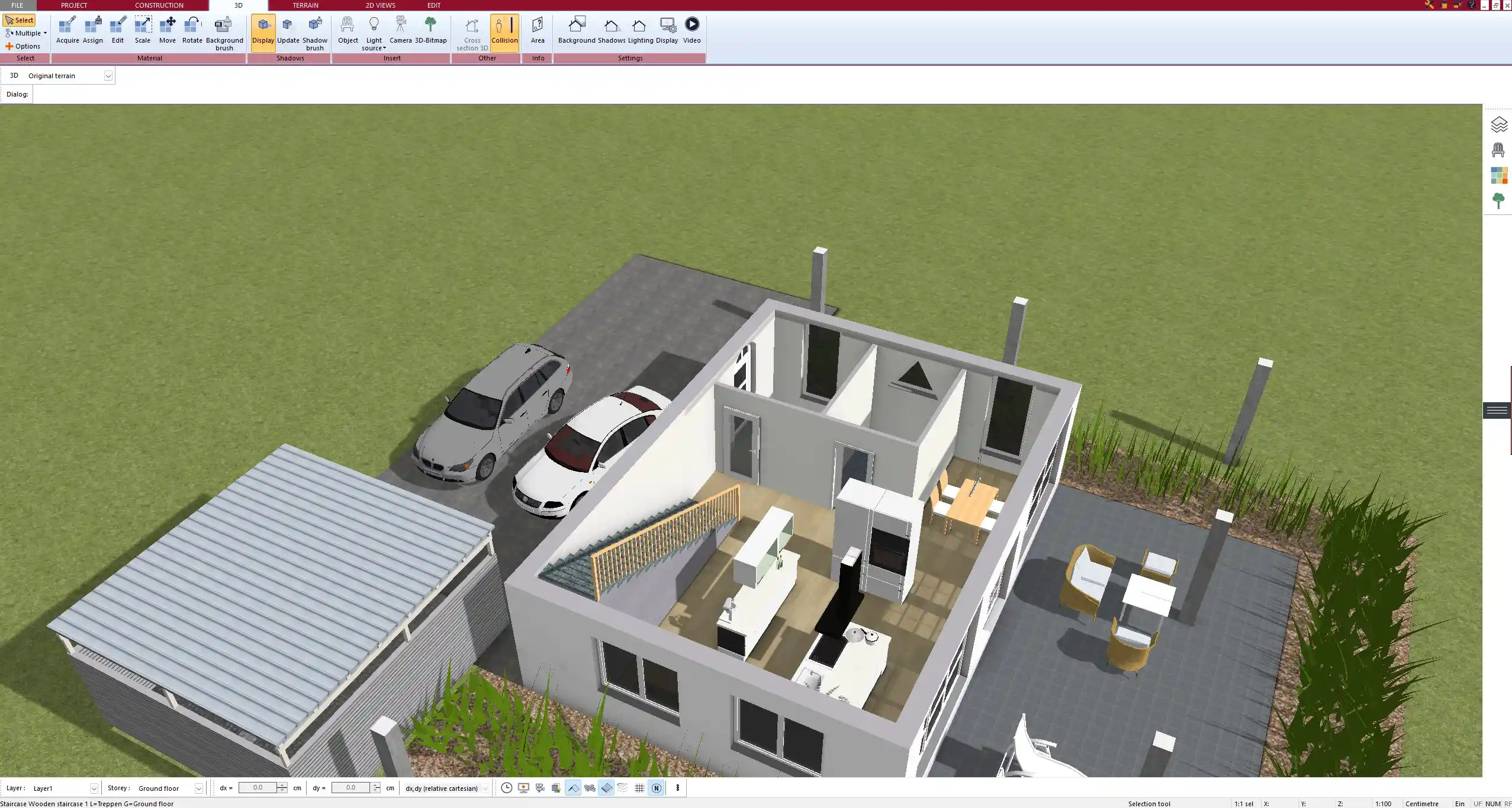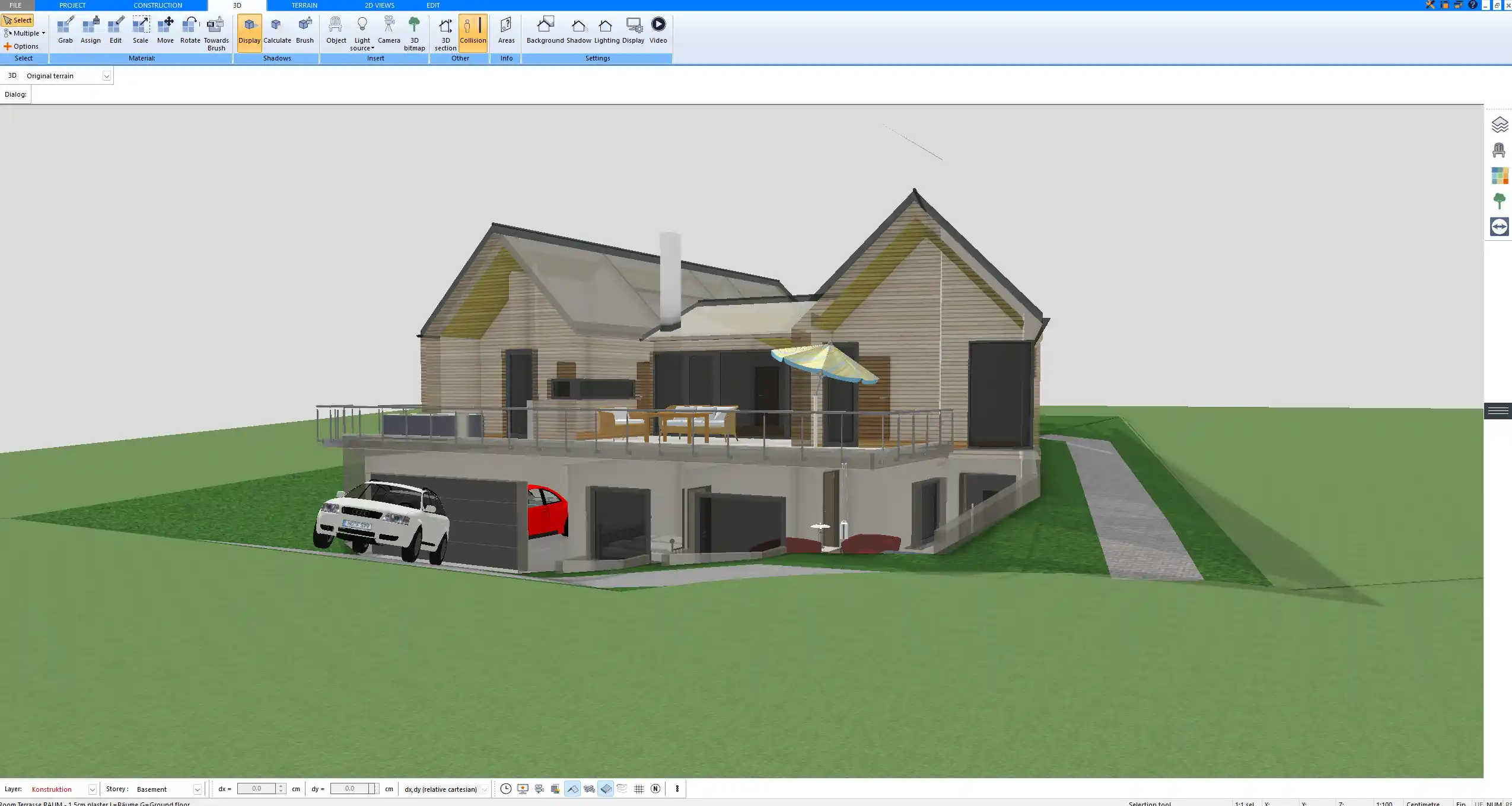Recommended Garage Sizes at a Glance
-
Single garage minimum: 3 x 6 m (10 x 20 ft)
-
Double garage minimum: 6 x 6 m (20 x 20 ft)
-
Comfortable single garage: 3.5 x 7 m (12 x 23 ft)
-
Comfortable double garage: 6.5–7 x 7 m (22–23 x 23 ft)
-
Tandem (one behind the other) minimum: 3.5 x 12 m (12 x 40 ft)
Quick reference table
| Garage Type | Tight Fit | Standard | Comfortable |
|---|---|---|---|
| Single | 3 x 5.5 m (10 x 18 ft) | 3 x 6 m (10 x 20 ft) | 3.5 x 7 m (12 x 23 ft) |
| Double (side-by-side) | 5.8–6 x 6 m (19–20 x 20 ft) | 6 x 6 m (20 x 20 ft) | 6.5–7 x 7 m (22–23 x 23 ft) |
| Tandem (1 behind 1) | 3.3–3.5 x 11 m (11–12 x 36 ft) | 3.5 x 12 m (12 x 40 ft) | 4 x 13 m (13 x 43 ft) |
Tip: In Plan7Architect you can switch between metric and US units at any time, so you can plan in the system you are most comfortable with and still communicate dimensions to contractors who use the other system.
Factors That Influence Garage Size

Type of Vehicle
-
Compact and midsize cars usually fit a 3 x 6 m (10 x 20 ft) bay.
-
SUVs and crossovers are easier to live with in 3.3–3.5 x 6.5–7 m (11–12 x 21–23 ft).
-
Full-size pickups and long sedans are more comfortable in 3.6–4 x 7–8 m (12–13 x 23–26 ft).
-
Roof racks, cargo boxes, and lifted suspensions call for extra length and height.
Storage Needs
-
Shelving depth: 0.45–0.6 m (18–24 in).
-
Workbench depth: 0.6–0.75 m (24–30 in).
-
Tall storage lockers: reserve 0.6–0.75 m (24–30 in) along one wall.
-
Bikes: wall-hanging needs 1 x 1.8 m (3.3 x 6 ft) per bike area; vertical racks reduce floor footprint.
Maneuvering and Access
-
Side clearance for door opening: 0.8–1 m (2.5–3 ft) on each side is practical.
-
Front clearance for walking and storage: 0.9–1.2 m (3–4 ft) beyond the bumper helps.
-
Turning apron in front of doors: 6–7.5 m (20–25 ft) depth is comfortable for reversing and aligning.
Future-Proofing
-
If there is any chance of a larger vehicle later, add 0.3–0.5 m (1–1.5 ft) in width and 0.5–1 m (1.5–3 ft) in length now.
-
Consider ceiling height for overhead storage or a future car lift.
-
Leave wall space for charging equipment, utilities, or a hobby corner.
Planning tip: I like to trace the exact door swing of my current car inside the plan and then add a 10–15 cm (4–6 in) buffer. This small step has saved me from countless door-into-shelf moments.
Typical Dimensions in Detail
-
Single garage width: 3–3.5 m (10–12 ft).
-
Single garage length: 6–7 m (20–23 ft).
-
Double garage width (internal, clear): 6–6.5 m (20–22 ft); 7 m (23 ft) feels premium.
-
Double garage length: 6–7 m (20–23 ft); choose 7–8 m (23–26 ft) for big SUVs and trucks.
-
Ceiling height: 2.4–3 m (8–10 ft) standard; 3.6–4 m (12–13 ft) if planning a lift or a storage mezzanine.
-
Door widths:
-
Single door: 2.4–2.7 m (8–9 ft), height 2.1–2.4 m (7–8 ft)
-
Double door: 4.8–5.5 m (16–18 ft), height 2.1–2.4 m (7–8 ft)
-
-
Structural allowance: plan an extra 0.15–0.2 m (6–8 in) per side for wall thickness when calculating internal vs. external dimensions.



Door and clearance reference
| Item | Recommended Dimension |
|---|---|
| Side clearance each side | 0.8–1 m (2.5–3 ft) |
| Front storage and walking | 0.9–1.2 m (3–4 ft) |
| Single garage door width | 2.4–2.7 m (8–9 ft) |
| Double garage door width | 4.8–5.5 m (16–18 ft) |
| Standard door height | 2.1–2.4 m (7–8 ft) |
Tip: If you install tall storage in front of the car, add at least 0.3 m (1 ft) to your usual front clearance so the hood does not crowd the shelves.
Layout Options for Double Garages
Side-by-Side
-
Easiest day-to-day usage with independent access to each car.
-
Works well with two single doors or one double door; two singles reduce drafts and can improve security.
-
Ideal size for comfort: 6.5–7 x 7 m (22–23 x 23 ft) when you want storage plus easy door opening.
Tandem (One Behind the Other)
-
Efficient on narrow plots where frontage is limited.
-
Typical interior: 3.5 x 12 m (12 x 40 ft); more comfortable at 4 x 13 m (13 x 43 ft) if you store bikes or a workbench.
-
Consider daily car usage patterns; the rear car will be blocked by the front car.
Planning note: I often place a 0.9–1.2 m (3–4 ft) utility zone at the “blind” end of a tandem bay for a bench, freezer, or garden tools. It uses space that is otherwise hard to access.
Attached vs. Detached Garage Sizes
-
Attached garages often mirror interior ceiling heights and may be limited by the house façade; this makes 3 x 6 m (10 x 20 ft) a frequent starting point for singles and 6 x 6 m (20 x 20 ft) for doubles.
-
Detached garages are easier to enlarge in width or depth; 7–8 m (23–26 ft) depth is common when you want a rear workshop strip.
-
Consider door placement to align with driveway approach; a 45-degree or side entry may need extra width for turning.
-
Local setbacks and lot coverage rules affect the external footprint; check these early so you size internal dimensions correctly.
Tips for Planning the Right Garage Size
-
Keep clear walkways at doors and around equipment: 0.9–1.2 m (3–4 ft) feels natural.
-
For wall storage plus car doors, plan 1.2–1.5 m (4–5 ft) from the car centerline to the wall.
-
If you expect a trailer, motorcycle, or lawn tractor, reserve a 0.9–1.2 m (3–4 ft) deep strip along one wall.
-
If the driveway is short, a 6–7.5 m (20–25 ft) apron in front of the doors simplifies back-out maneuvers.
-
Pre-plan locations for charging outlets, water taps, and compressors so cabinets do not block them later.
-
In Plan7Architect you can place actual car footprints, test door swings, and walk through the space in both European and US units to confirm clearances before you build.



Clearance cheat sheet
| Use Case | Add This Space |
|---|---|
| Open front doors comfortably | 0.8–1 m (2.5–3 ft) per side |
| Workbench in front of car | +0.6–0.75 m (24–30 in) to front |
| Tall shelving on side wall | +0.45–0.6 m (18–24 in) to side |
| Bike wall storage zone | 1–1.2 m (3.3–4 ft) width segment |
| EV charger and cable area | 0.6–0.75 m (24–30 in) near charge port |
Example Garage Size Table
| Vehicle Class or Use | Recommended Single Bay | Recommended Double (total internal) | Notes |
|---|---|---|---|
| Compact or midsize car | 3 x 6 m (10 x 20 ft) | 6 x 6 m (20 x 20 ft) | Works if storage is minimal |
| SUV or crossover | 3.3–3.5 x 6.5–7 m (11–12 x 21–23 ft) | 6.5–7 x 7 m (22–23 x 23 ft) | Easier door opening and strollers |
| Full-size pickup or long sedan | 3.6–4 x 7–8 m (12–13 x 23–26 ft) | 7 x 7.5–8 m (23 x 24.5–26 ft) | Check height with racks or lifts |
| Workshop plus car | 3.5 x 7–8 m (12 x 23–26 ft) | 7 x 7–8 m (23 x 23–26 ft) | Reserve a 0.9–1.2 m (3–4 ft) bench zone |
| Tandem two cars | 3.5 x 12 m (12 x 40 ft) | — | Consider daily usage order |
Tip: When in doubt, I model the largest expected vehicle and then add storage blocks exactly where I need them. If the plan still feels tight in 3D, I increase width first, then depth. A small width increase changes daily comfort more than an equivalent depth increase.
Plan your project with Plan7Architect
Plan7Architect Pro 5 for $109.99
You don’t need any prior experience because the software has been specifically designed for beginners. The planning process is carried out in 5 simple steps:
1. Draw Walls



2. Windows & Doors



3. Floors & Roof



4. Textures & 3D Objects



5. Plan for the Building Permit



6. Export the Floor Plan as a 3D Model for Twinmotion



- – Compliant with international construction standards
- – Usable on 3 PCs simultaneously
- – Option for consultation with an architect
- – Comprehensive user manual
- – Regular updates
- – Video tutorials
- – Millions of 3D objects available
Why Thousands of Builders Prefer Plan7Architect
Why choose Plan7Architect over other home design tools?





