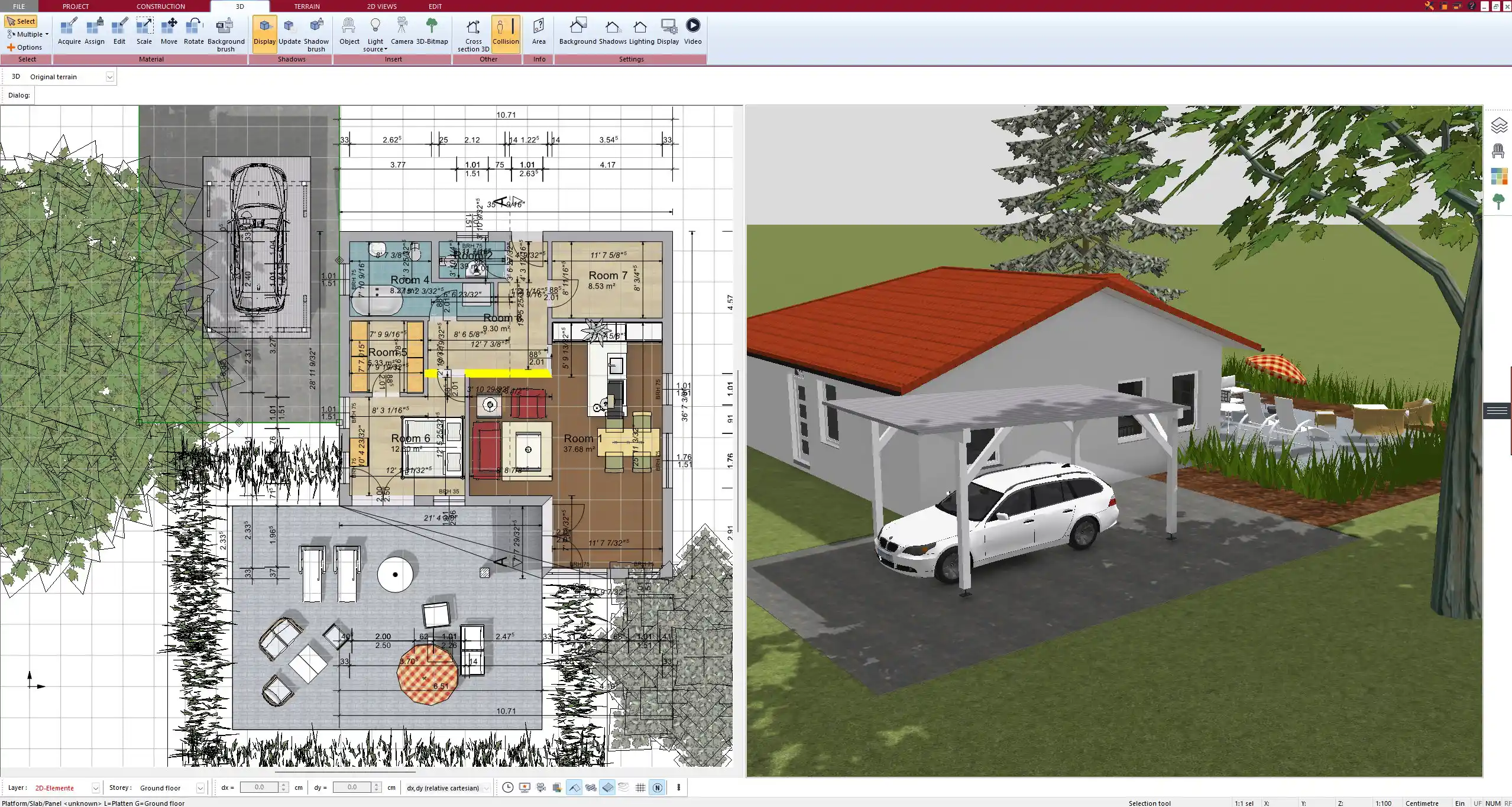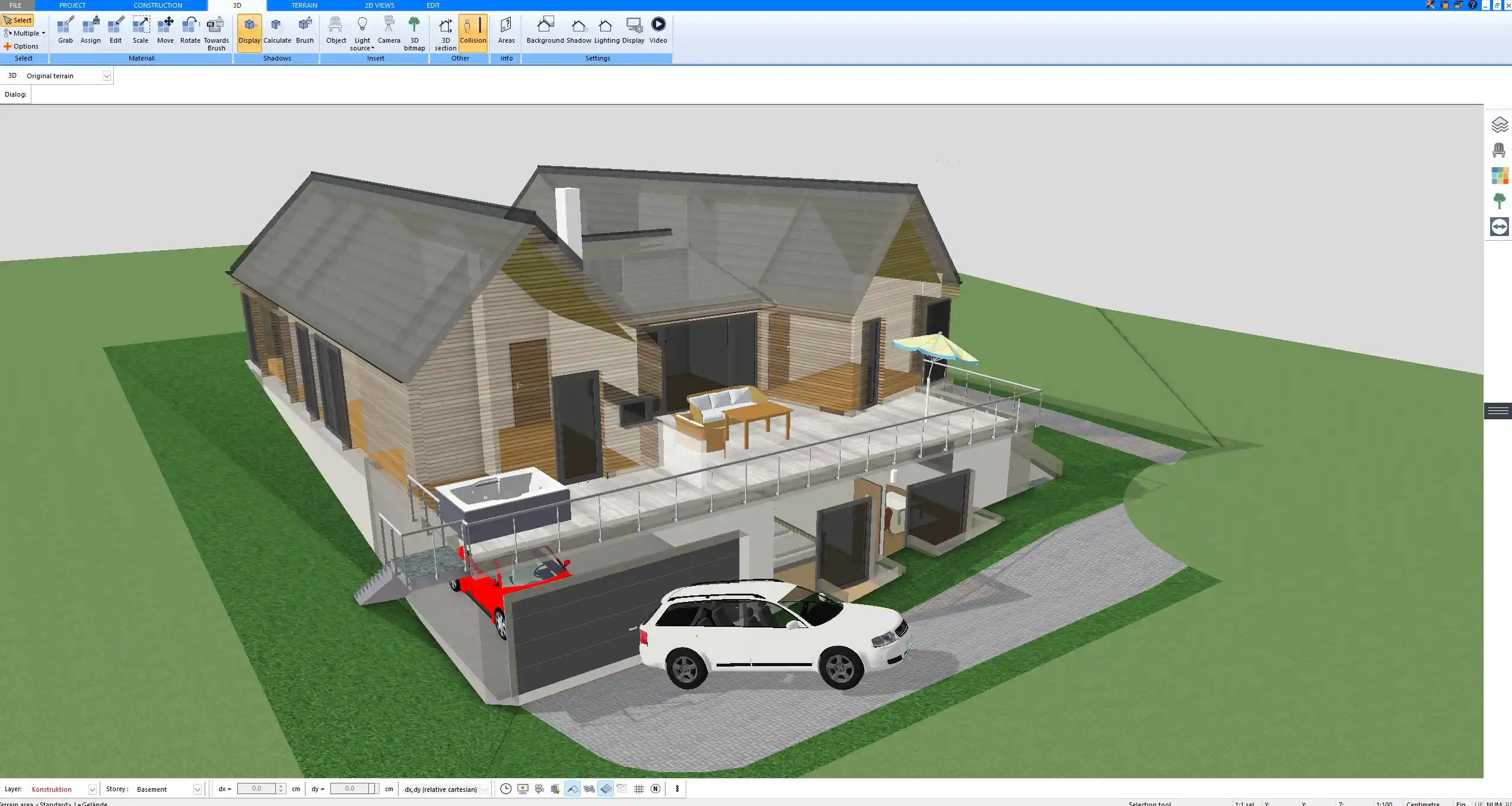If you just want the short answer:
A standard carport for one car should be around 3 x 6 meters (10 x 20 feet).
A double carport should be around 6 x 6 meters (20 x 20 feet).
For the height, most carports are 2.5 to 3 meters high (8 to 10 feet).
This gives you enough space to park comfortably, open the doors, and walk around the vehicle without scratching it or bumping into posts. If you plan to park large SUVs, pickup trucks, or add storage, you should increase the width, length or height accordingly.
Tip:
You can plan your carport in both metric and imperial units using Plan7Architect, depending on what you’re used to. Just switch the unit system in the settings.

Carport Sizes by Type
Single Carport Dimensions
For a single carport, the most common size is 3 meters wide and 6 meters long (10 x 20 feet). This gives enough space for most compact and mid-size cars. If you drive a small car, 5.5 meters (18 feet) in length might be enough, but I personally always recommend the full 6 meters to leave room for walking or storage.
If you drive a wider car, like an SUV, or want extra room to open doors comfortably, it’s a good idea to increase the width to 3.5 meters (11.5 feet).
Double Carport Dimensions
A double carport usually measures 6 meters wide and 6 meters long (20 x 20 feet). This allows you to park two vehicles side by side with enough space in between to open doors. I have also seen people go for 5.5 meters wide if space is limited, but that makes parking tight.
For larger vehicles or more comfortable access, increasing the width to 6.5 or even 7 meters (21 to 23 feet) makes a noticeable difference, especially if kids or older family members need more room to get in and out.
Triple and Larger Carports
For three vehicles, you need at least 8 meters in width and 6 meters in depth (26 x 20 feet). For four vehicles, plan with 11 x 6 meters (36 x 20 feet).
If you want to park a camper, trailer, or RV, you’ll not only need more length but also more height. Plan for at least 8 meters in length (26 feet) and increase the height to fit the vehicle, especially if you have roof racks or air conditioning units on top.
Height Requirements
Standard carports are 2.5 to 3 meters high (8 to 10 feet). That’s enough for most cars and smaller SUVs. I always recommend going with 3 meters height if you can. It gives more ventilation, more comfort, and allows you to walk underneath without ducking.
For larger vehicles like vans, campers or pickups with roof boxes, you may need 3.2 to 3.5 meters (10.5 to 11.5 feet). Always check the height of your tallest vehicle including the antenna or roof box and leave at least 20 centimeters (8 inches) clearance.
If you’re planning a sloped or gable roof, keep in mind that the actual clearance in the center is higher than on the sides. This also helps with snow or water drainage if you live in a region with bad weather.



What to Consider When Choosing a Carport Size
Type of Vehicle(s)
Different cars need different amounts of space. A compact car might fit well into a 2.5 x 5 meter space, but if you have a wide SUV, a truck, or a long vehicle, the carport needs to be wider and deeper. Always measure the full length of your car, including mirrors and bumpers.
Number of Vehicles
Even if you currently have just one car, think ahead. If you or your partner plan to buy another vehicle in the future, or if your children will soon start driving, a double carport is a wise investment. It adds resale value and saves future building costs.
Storage Needs
Many people use the carport to store more than just cars. Garbage bins, bikes, tools, firewood, garden equipment – all of this takes up space. If you want to add storage cabinets or side panels, plan at least an extra half meter (1.5 feet) in depth or width.
Future Flexibility
You may want to enclose the carport later, convert it into a garage, or even install solar panels on the roof. Choosing slightly larger dimensions now gives you more freedom later.
Standard Carport Size Table
| Carport Type | Metric Size (meters) | Imperial Size (feet) |
|---|---|---|
| Single | 3 x 6 | 10 x 20 |
| Double | 6 x 6 | 20 x 20 |
| Triple | 8 x 6 | 26 x 20 |
| RV/Trailer | 4 x 8 | 13 x 26 |
| Extra Tall | 3 x 6 x 3.5 (H) | 10 x 20 x 11.5 (H) |
Local Regulations & Building Codes
Before you build, check your local zoning regulations and building codes. In many areas, there are setback rules that determine how far your carport must be from the property line. Some municipalities also limit the total size or require a building permit, especially for tall or attached structures.
If you’re in an area with heavy snow or strong wind, you may be required to meet certain load-bearing standards. These regulations vary a lot depending on your region, so always check first.
Planning Tip: Use Software to Visualize and Test Sizes
When I plan carports, I always use 3D design software to get a feeling for the space. With Plan7Architect, for example, you can draw your carport in 2D and switch to 3D view to see exactly how your vehicle fits. It’s easy to test different dimensions and roof types.
You can also rotate, move and place the carport next to your house or driveway to find the ideal position. Whether you use metric or imperial units – both can be set in the program’s preferences.
Additional Customization Options
Carports aren’t just about size – the layout and structure matter just as much. Here are some key customization options to consider:
-
Open or closed sides: Open carports are cheaper and more accessible, but closed side panels offer more protection from wind and rain.
-
Roof type: Flat roofs are modern and space-saving. Gable roofs offer better water drainage and a classic look. Arched roofs provide both clearance and a unique design.
-
Attached or freestanding: Attached carports are more space-efficient and often cheaper to build. Freestanding carports offer more flexibility in placement.
-
Extra features: Add integrated storage rooms, lighting, solar panels, or gutter systems to get more out of your investment.
Plan your project with Plan7Architect
Plan7Architect Pro 5 for $109.99
You don’t need any prior experience because the software has been specifically designed for beginners. The planning process is carried out in 5 simple steps:
1. Draw Walls



2. Windows & Doors



3. Floors & Roof



4. Textures & 3D Objects



5. Plan for the Building Permit



6. Export the Floor Plan as a 3D Model for Twinmotion



- – Compliant with international construction standards
- – Usable on 3 PCs simultaneously
- – Option for consultation with an architect
- – Comprehensive user manual
- – Regular updates
- – Video tutorials
- – Millions of 3D objects available






