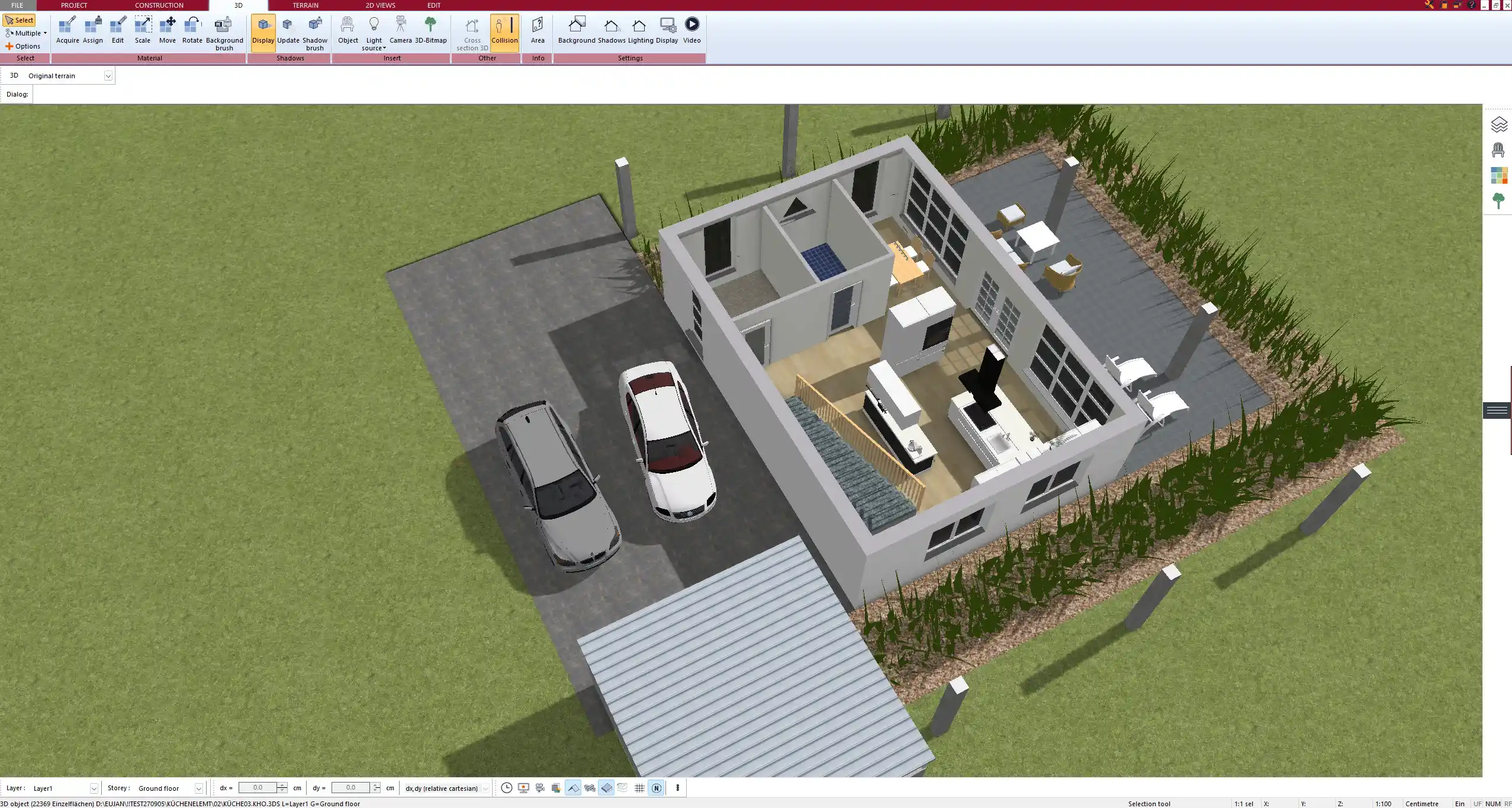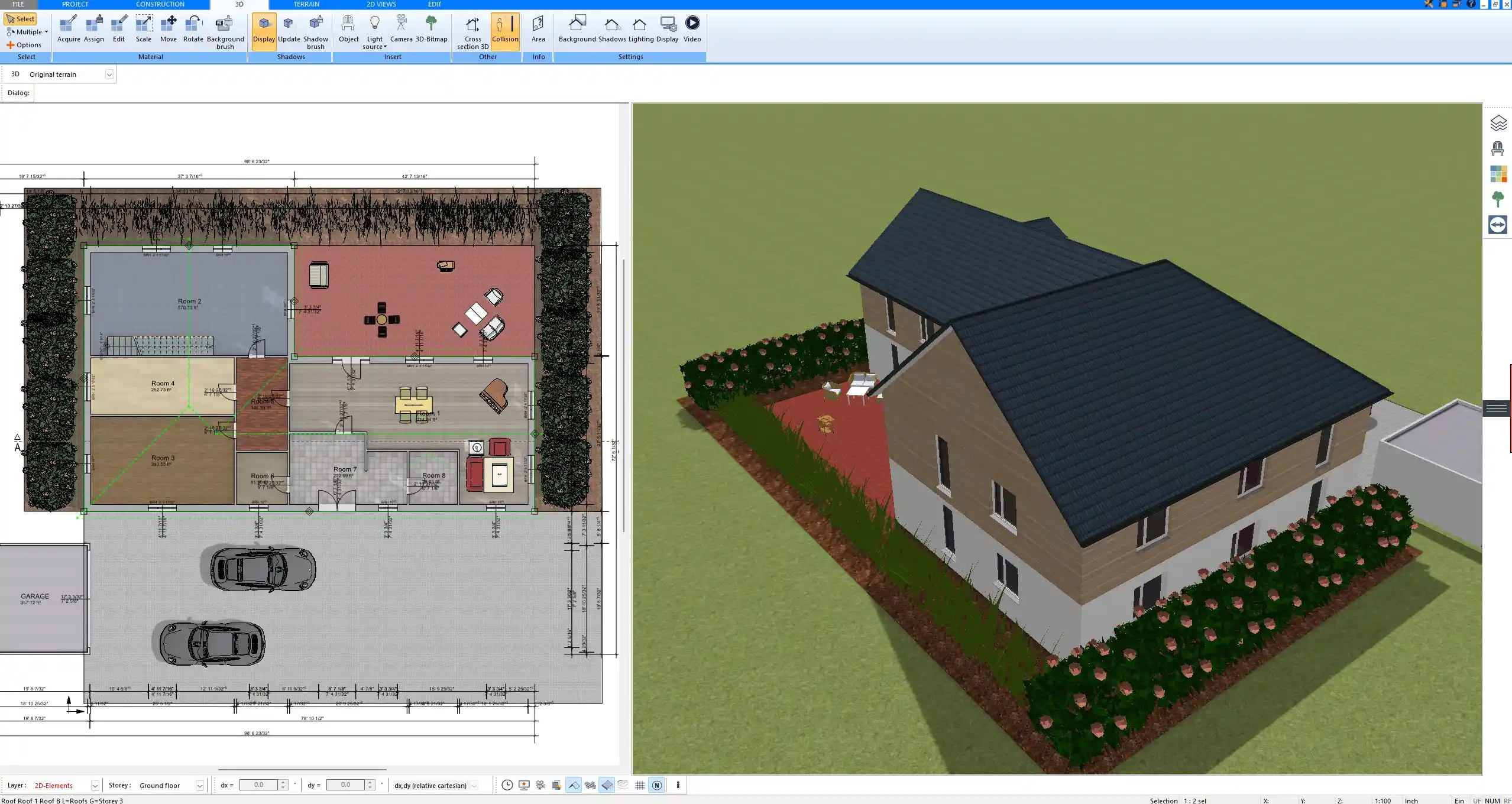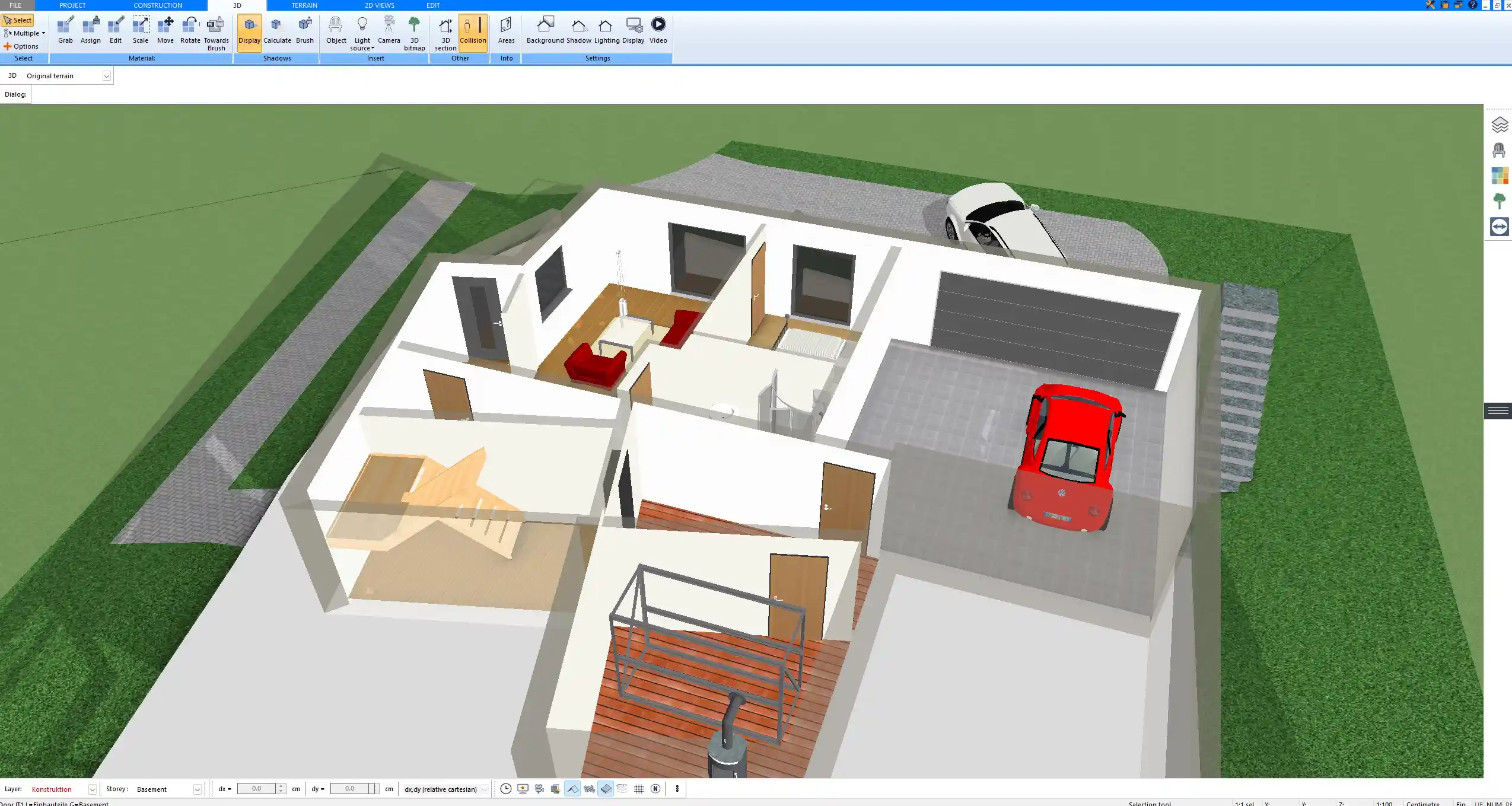-
Small cafes: 30–50 m2 (320–540 sq ft), about 10–20 seats
-
Medium cafes: 70–150 m2 (750–1,600 sq ft), about 30–60 seats
-
Large cafes: 200 m2+ (2,150 sq ft+), about 80+ seats
-
Quick rule of thumb: plan 1.2–1.5 m2 (13–16 sq ft) per guest for the seating area, then add space for counter, kitchen, storage, restrooms, and circulation
Quick sizing table
| Cafe size | Total area (m2) | Total area (sq ft) | Typical seats |
|---|---|---|---|
| Small | 30–50 | 320–540 | 10–20 |
| Medium | 70–150 | 750–1,600 | 30–60 |
| Large | 200+ | 2,150+ | 80+ |
Tip: If you aim for 40 seats, allocate about 1.3 m2 per seat for seating (about 52 m2), then add roughly 40–60 percent for back-of-house and circulation. That lands you near 85–100 m2 total (about 915–1,075 sq ft).
Key Factors That Influence Cafe Size
Seating & Guest Capacity
-
Define peak seated guests before choosing a unit
-
Decide your mix: dine-in vs. takeaway vs. standing bar
-
Choose table sizes that match your menu and dwell time
-
Typical footprints I rely on in planning:
-
Two-top table: 0.6 x 0.6 m (24 x 24 in) with 0.45–0.6 m (18–24 in) clearance around
-
Four-top table: 0.75 x 1.2 m (30 x 48 in) with 0.6 m (24 in) clearance around
-
Bar seating: allow 0.6 m (24 in) per stool along the counter
-

Seating spacing cheat sheet
| Element | Metric | Imperial |
|---|---|---|
| Distance between table edges (comfortable) | 0.45–0.6 m | 18–24 in |
| Chair back to chair back (tight–comfortable) | 0.9–1.1 m | 36–44 in |
| Bar stool width allowance | 0.6 m each | 24 in each |
Kitchen & Bar Area
-
Allocate room for espresso machines, grinders, brewers, water filters, fridges, dishwashers, prep counters, and dry/cold storage
-
A practical starting point is to reserve 15–25 percent of total area for back-of-house in a light menu concept and up to 30 percent when doing baking or hot food
-
Keep clear work aisles of 1.0–1.2 m (40–48 in) where two staff pass comfortably
-
Plan short, direct routes for baristas between espresso machine, grinder, milk fridge, sink, and POS
Customer Flow & Layout
-
Place the counter so guests intuitively queue without crossing the seating zone
-
Main aisles: target 1.2 m (48 in); secondary aisles: about 0.9–1.0 m (36–40 in)
-
Keep entrances clear and visible, with a direct sightline to the menu and counter
-
Use a separate pickup zone to reduce crowding at the register
Legal & Local Regulations
-
Occupancy load and egress routes must meet local rules
-
Accessibility requirements affect aisle widths, counter heights, and restroom layout
-
Ventilation and grease control vary by menu and equipment
-
Restroom count may scale with seating and local thresholds
-
Confirm specifics with your local authority before finalizing a lease



Common Cafe Concepts & Their Typical Sizes
Typical size ranges by concept
| Concept | Total area (m2) | Total area (sq ft) | Seating style |
|---|---|---|---|
| Espresso bar / To-go | 20–50 | 215–540 | Standing + a few stools |
| Neighborhood cafe | 70–120 | 750–1,300 | Mixed two- and four-tops |
| Specialty coffee with food | 100–200 | 1,000–2,150 | Full seating, larger bar |
| Cafe-bakery or brunch spot | 150–300 | 1,600–3,200 | Higher seat count + back-of-house |
| Hybrid cafe (coworking/events) | 200+ | 2,150+ | Zoning for mixed uses |
Tip: Outdoor seating can add 20–40 percent effective capacity in warm seasons without increasing indoor kitchen size. Check local rules for street or sidewalk seating.
Planning the Right Area Mix
How I apportion space in real projects
| Zone | Share of total area | Notes |
|---|---|---|
| Seating & customer zone | 45–60 percent | Primary revenue space; keep aisles generous |
| Service counter & bar | 10–15 percent | Include queuing and pickup ledge |
| Kitchen / prep / dish | 15–25 percent | More if you cook or bake on-site |
| Storage (dry + cold) | 5–10 percent | Often underestimated; plan vertical shelving |
| Restrooms | 5–8 percent | Verify local fixture counts |
| Circulation within zones | Included above | Protect main routes from bottlenecks |
Note: For high-turnover concepts, you can reduce table count and add efficient bar seating to hold the same hourly volume in less total area.
Example Calculations You Can Reuse
-
20-seat espresso-led bar: seating at 1.3 m2 per guest is about 26 m2; with 50 percent for back-of-house and circulation, total near 40 m2 (about 430 sq ft)
-
40-seat neighborhood cafe: seating near 52–60 m2; with 40–60 percent added, total 85–100 m2 (about 915–1,075 sq ft)
-
80-seat brunch spot: seating about 100–120 m2; with 50–70 percent added, total 150–200 m2 (about 1,600–2,150 sq ft)
Practical Fit-Out Details That Save Space
Tables, Chairs, and Bar
-
Favor two-tops you can push together for peak moments
-
Use pedestal bases to reduce leg clashes and shrink table footprints
-
Bar overhang 25–30 cm (10–12 in) for knee room, bar depth 45–55 cm (18–22 in)
Storage and Back-of-House
-
Put dry storage up high with deep shelving and clear labels
-
Choose undercounter fridges at the bar to keep the counter short
-
Consolidate dish area close to the bar exit to reduce tray travel
Acoustic and Comfort
-
Soft finishes on ceilings or walls reduce noise in dense seating plans
-
Keep a buffer between loud grinder/ice machine and the quiet corner seats
-
Provide at least a few outlets along a wall for laptop users without turning the whole cafe into a coworking space
Tools for Planning a Cafe Floor Plan
-
Use floor plan software to trial seat counts, aisle widths, and bar ergonomics before you sign a lease
-
Test multiple variants quickly: tight two-tops, communal tables, banquettes, or bar-first layouts
-
Print clear plans for contractors and align early on power, water, drainage, and ventilation
-
With Plan7Architect you can lay out your cafe in either metric or imperial units, switch as needed, and iterate between 2D and 3D to check sightlines and customer flow



Tips for Choosing the Right Space
-
Prioritize a regular, open rectangle over quirky shapes; it seats better per square meter
-
Check where vents, columns, and risers sit; these can block your ideal counter position
-
Measure existing power, water, and drainage; upgrades can cost more than extra rent
-
Visit at your intended peak hours and count footfall and nearby parking or bike racks
-
Map the sun path; glare at the front window can reduce comfort on key seats
Plan your project with Plan7Architect
Plan7Architect Pro 5 for $109.99
You don’t need any prior experience because the software has been specifically designed for beginners. The planning process is carried out in 5 simple steps:
1. Draw Walls



2. Windows & Doors



3. Floors & Roof



4. Textures & 3D Objects



5. Plan for the Building Permit



6. Export the Floor Plan as a 3D Model for Twinmotion



- – Compliant with international construction standards
- – Usable on 3 PCs simultaneously
- – Option for consultation with an architect
- – Comprehensive user manual
- – Regular updates
- – Video tutorials
- – Millions of 3D objects available
Why Thousands of Builders Prefer Plan7Architect
Why choose Plan7Architect over other home design tools?





