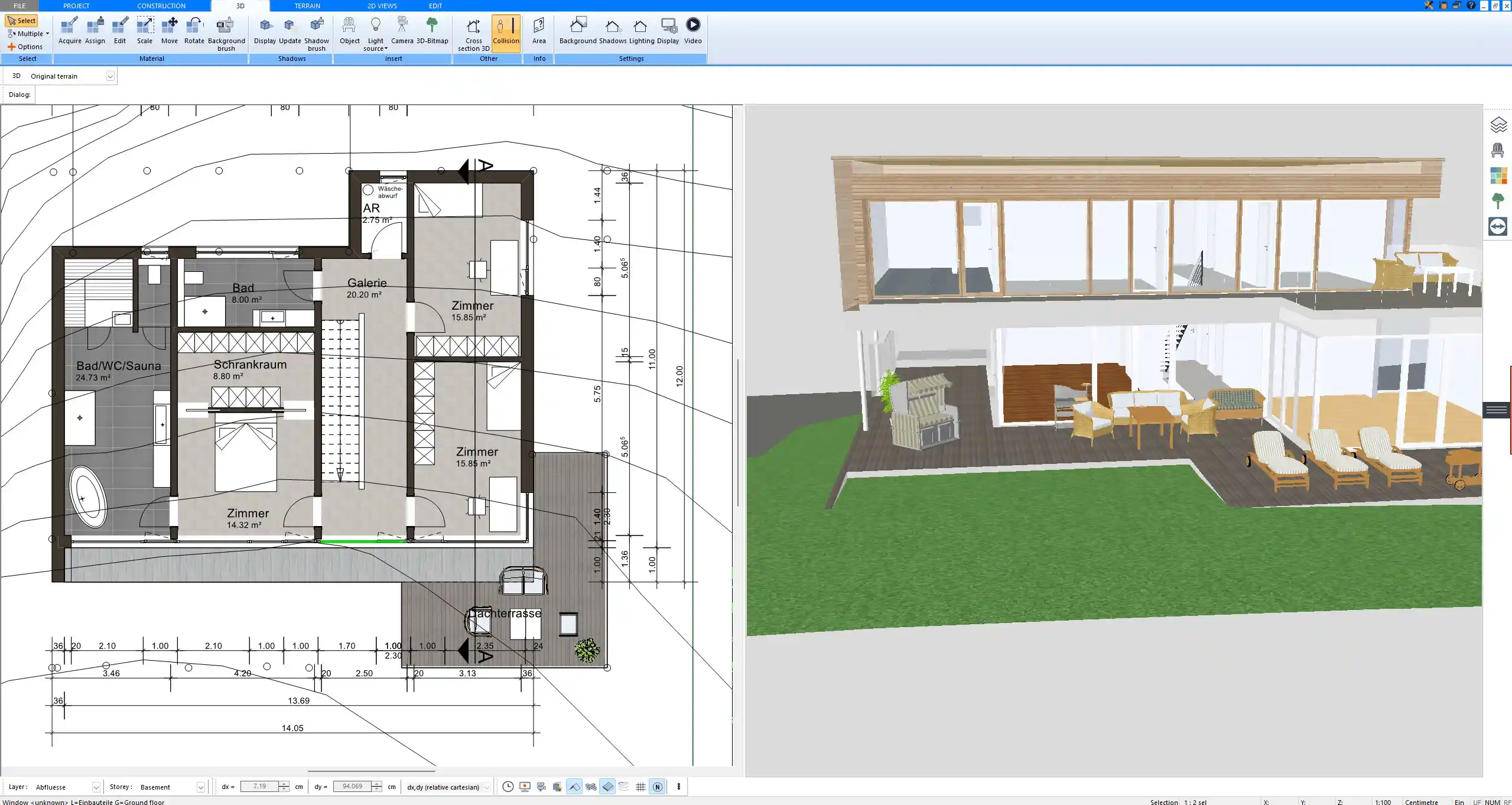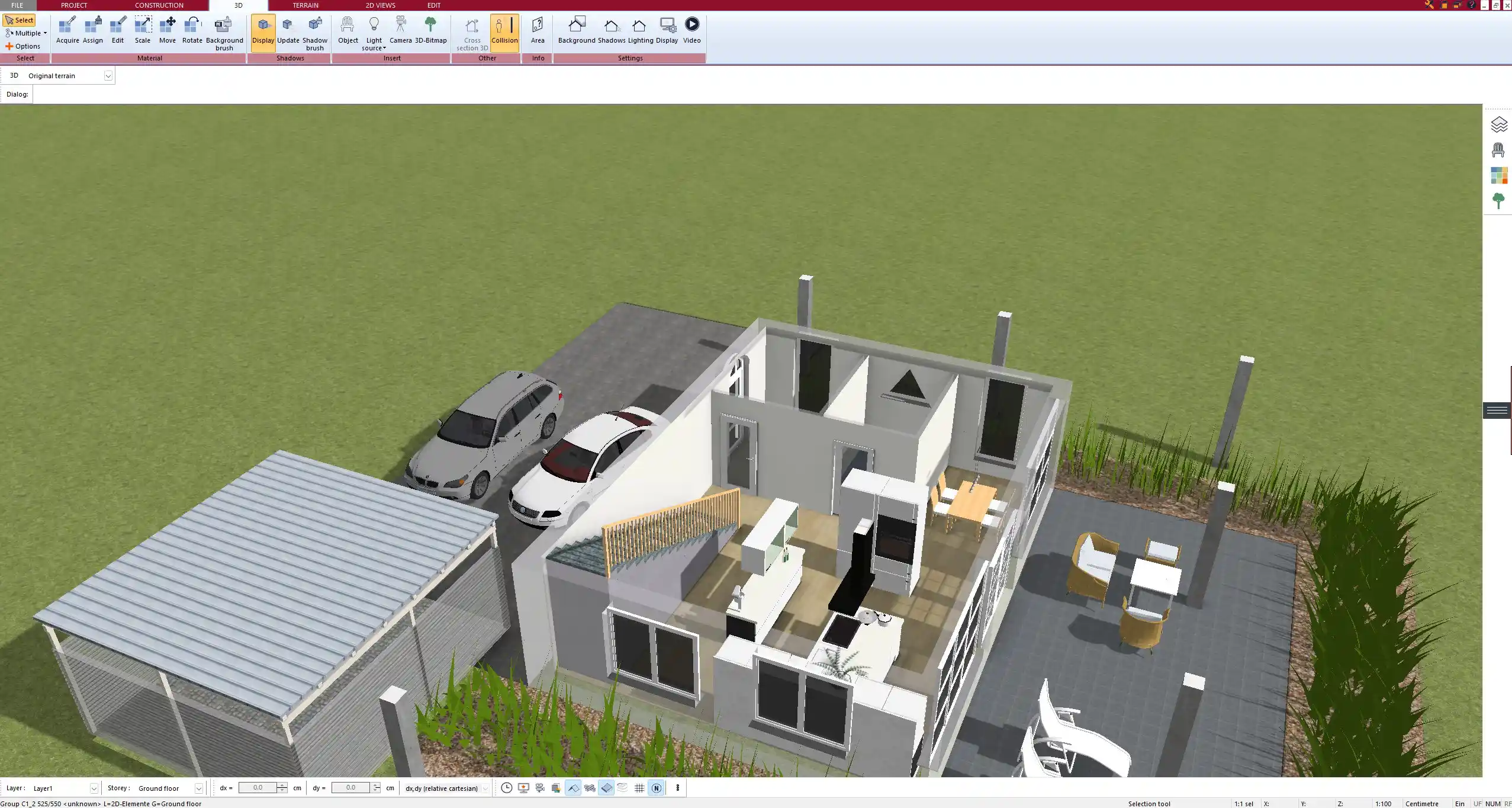If you’re planning a new home, converting an attic, or redesigning a guest room, the most common question is: what’s the ideal size for a bedroom? Here’s a clear answer right away:
-
A small bedroom should be at least 9 to 10 square meters (about 100 to 110 square feet). That’s enough space for a single bed, a small wardrobe, and minimal walking space.
-
A standard double bedroom should be around 12 to 14 square meters (approx. 130 to 150 square feet), which allows for a queen-size bed, nightstands, and a wardrobe.
-
A master bedroom should offer at least 16 to 20 square meters (around 170 to 215 square feet) or more, giving you enough room for a king-size bed, wardrobes, and a seating area or desk.
Tip:
In many countries, a room under 8 square meters (86 ft²) may not officially qualify as a bedroom. Always check local minimums if planning for resale or rental.
What Factors Influence the Ideal Bedroom Size?
Who Is the Room For?
Not every bedroom serves the same purpose. A child’s room needs less space than a primary bedroom. A guest room might not need extra storage, while a teenager’s room might double as a study area. The person using the room directly influences the needed square footage.

For example:
-
A nursery or toddler’s room can function well in just 8 to 10 m² (approx. 85 to 110 ft²)
-
A teen’s room should ideally offer 11 to 13 m² (approx. 120 to 140 ft²) to accommodate study and hobbies
-
An adult couple’s bedroom is usually most comfortable with 14 m² (150 ft²) or more
What Furniture Needs to Fit?
Before deciding on the bedroom size, consider the furniture layout. I always start by deciding what absolutely needs to fit. This often includes:
-
Bed size (single, double, queen, king)
-
Nightstands
-
Wardrobe or closet space
-
Desk or dressing table
-
Additional seating
You’ll also need enough walking space around furniture. Beds require at least 60 to 75 cm (24 to 30 inches) clearance on the sides and foot to move around comfortably.



Layout and Circulation
A poorly arranged 20 m² bedroom can feel cramped, while a smartly organized 12 m² room can feel open and functional. Think about door swings, window placement, and natural walkways around furniture. You should avoid placing furniture in a way that forces you to squeeze past corners or blocks light.
Tip:
Using the Plan7Architect software, you can simulate real layouts to see if the room size works with your furniture. You can switch between square meters and square feet in the software, making it easy to plan in either measurement system.
Legal and Practical Minimums
Different countries and even cities may have specific regulations for what counts as a legal bedroom. Most commonly:
-
The minimum floor area must be at least 8 m² (86 ft²)
-
The minimum width is often set at 2 m (approx. 6.5 ft)
-
There should be natural light and ventilation, usually via a window
-
Some local codes require a certain ceiling height, especially in attic conversions
Even if you’re not legally required to follow these rules, they are good planning guidelines to ensure comfort and resale value.
Hint:
If you’re designing a home in different regions or for international use, Plan7Architect lets you work with both metric and imperial units with a single click — especially useful if you’re working with global contractors or planning across borders.
Ideal Bedroom Sizes for Different Needs
The following table gives a practical overview of typical bedroom sizes based on use:
| Bedroom Type | Recommended Size (m² / ft²) | Description |
|---|---|---|
| Small single bedroom | 9–10 m² / 100–110 ft² | Suitable for guests or children |
| Standard bedroom | 12–14 m² / 130–150 ft² | Fits a queen bed + storage |
| Master bedroom | 16–20 m² / 170–215 ft² | Ideal for couples, includes seating or work area |
| Master with ensuite | 22–30 m² / 240–320 ft² | Includes private bathroom and luxury features |
These are not fixed rules but good starting points. Your actual space needs may differ based on lifestyle or preferences.
Common Mistakes When Estimating Bedroom Size
When designing floor plans, I often see people underestimate or overestimate their bedroom space. Some typical mistakes to avoid:
-
Overcrowding: Trying to fit too many large furniture pieces in a small room
-
Wasted space: Leaving too much unused floor area that serves no function
-
Ignoring walkways: Forgetting the need for space between bed and walls
-
Not planning for storage: Underestimating the need for wardrobes or built-in closets
-
Sloped ceilings: In attic rooms, not all floor area may be usable if the ceiling is low



Planning Bedroom Size with Software
One of the easiest ways to plan the right bedroom size is to use a 2D and 3D design tool. With Plan7Architect, I can drag and drop walls, place furniture to scale, and immediately see if the room feels too tight or too empty.
What makes it especially helpful is the ability to:
-
Work in either square meters or square feet
-
Use ready-made furniture objects or import custom ones
-
View the result instantly in 3D and adjust as needed
-
Compare different layout variations within minutes
Tip:
Plan7Architect is beginner-friendly. If you’re new to floor planning, the tutorials included in the software help you get started quickly and avoid common beginner mistakes.
Plan your project with Plan7Architect
Plan7Architect Pro 5 for $99.99
You don’t need any prior experience because the software has been specifically designed for beginners. The planning process is carried out in 5 simple steps:
1. Draw Walls



2. Windows & Doors



3. Floors & Roof



4. Textures & 3D Objects



5. Plan for the Building Permit



6. Export the Floor Plan as a 3D Model for Twinmotion



- – Compliant with international construction standards
- – Usable on 3 PCs simultaneously
- – Option for consultation with an architect
- – Comprehensive user manual
- – Regular updates
- – Video tutorials
- – Millions of 3D objects available






