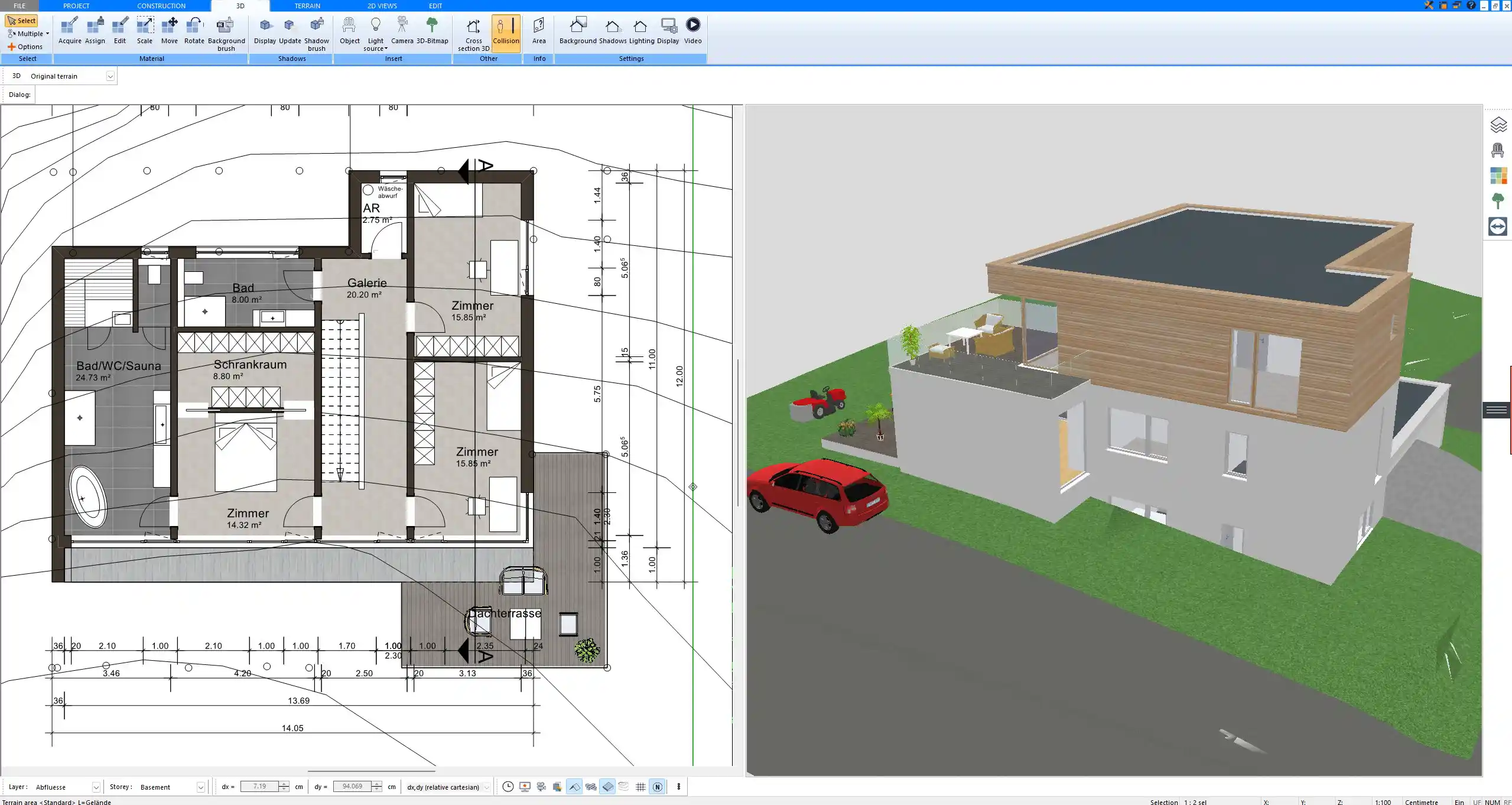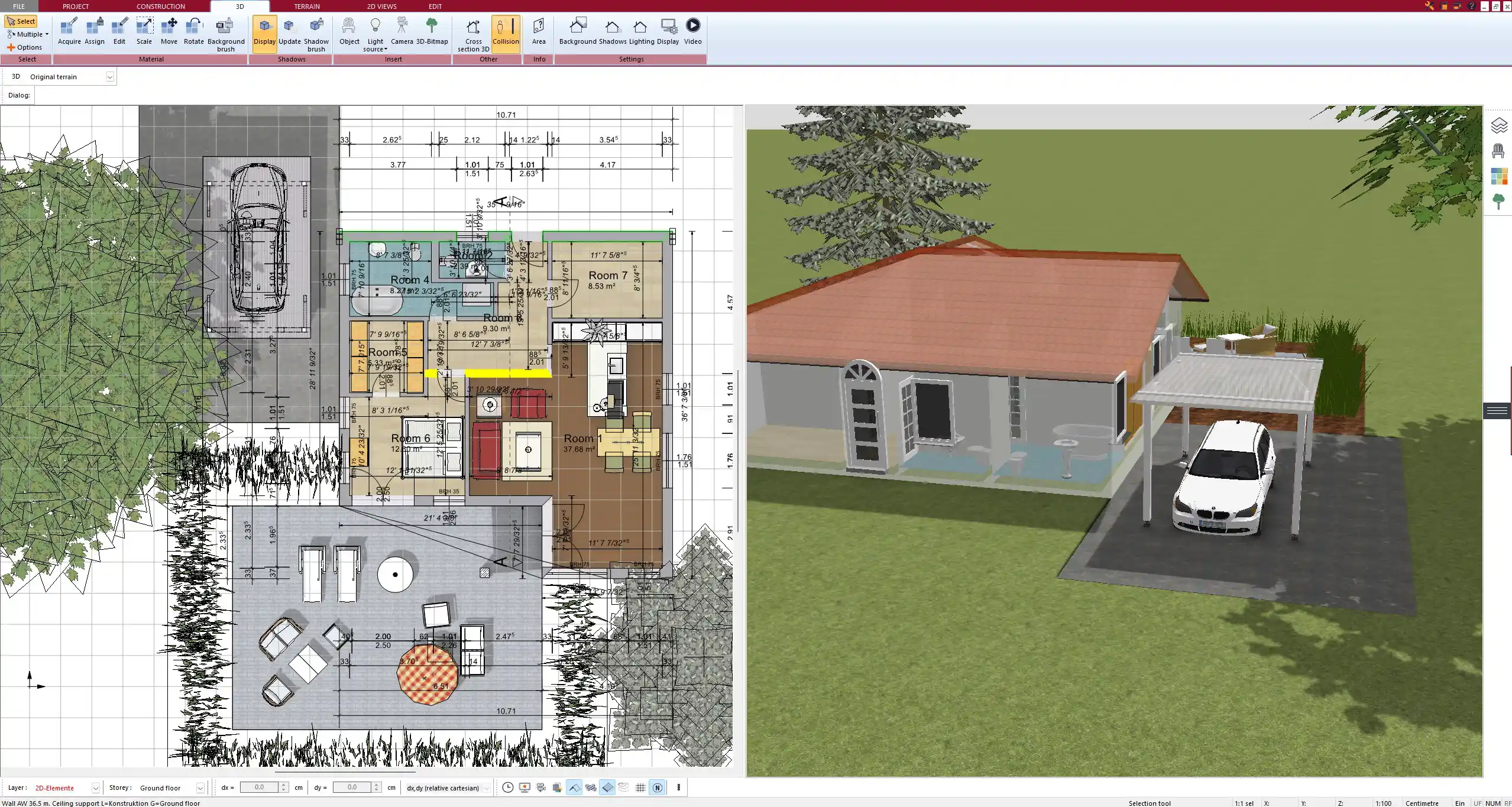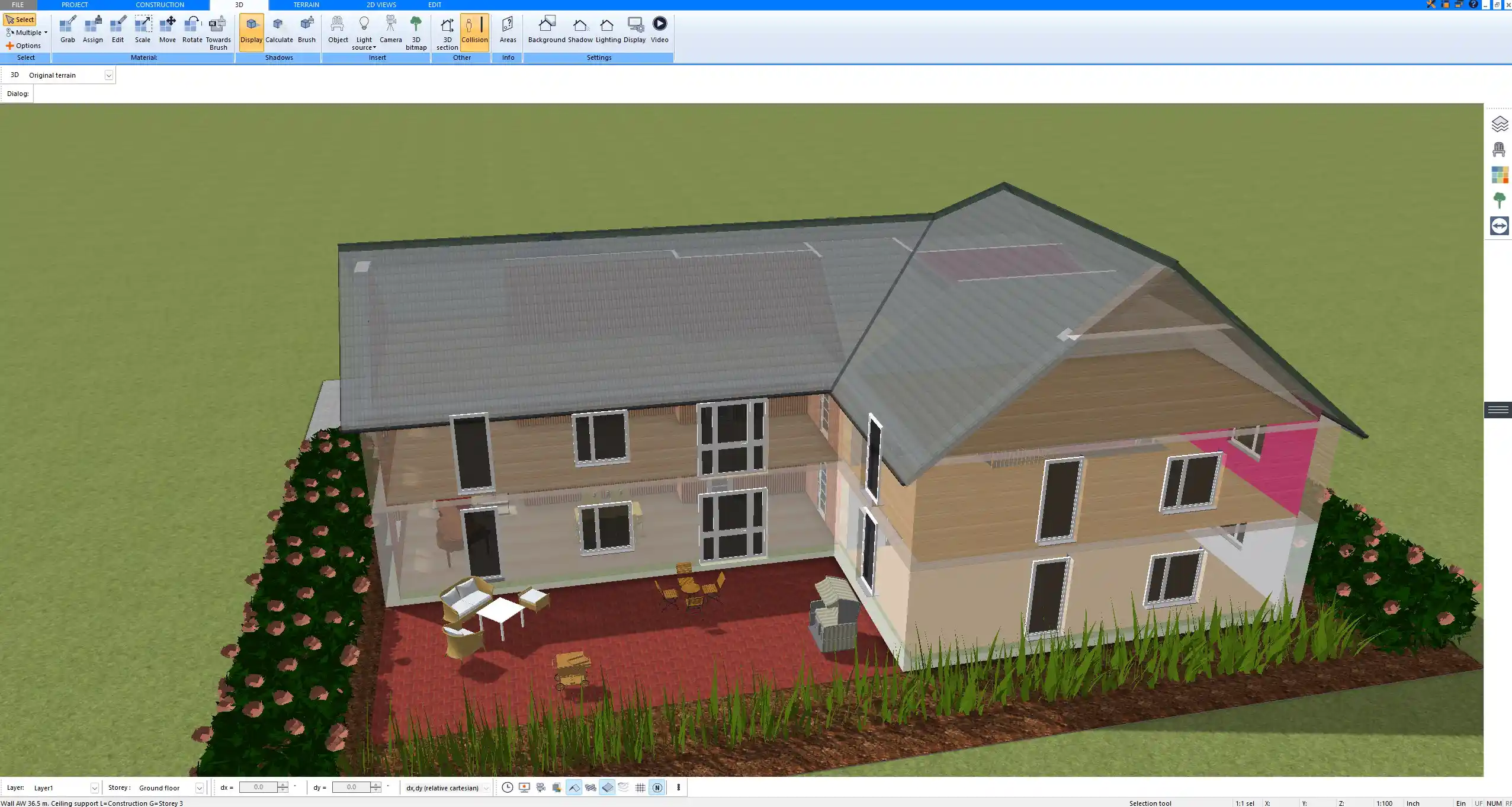If you’re looking for a house planning app that lets you design your dream home from start to finish—floor plan, 3D view, furnishing, terrain, and roof—Plan7Architect is exactly what you need. You can draw detailed floor plans, explore the design in realistic 3D, and customize every part of your future home. Whether you’re building new, renovating, or planning an extension, this app gives you full control over the entire process.
You don’t need architectural training to use it, but the tools are powerful enough for professionals. You can easily switch between metric (meters, centimeters) and imperial (feet, inches) units, which makes it suitable for users in Europe, the US, Canada, Australia, and other regions.
The software runs on Windows, and if you’re using a Mac, you can run it with Parallels or Boot Camp without issues.

What You Can Do with Plan7Architect
Design Floor Plans from Scratch or Import Existing Ones
You can either start your house plan from a blank page or import existing plans as images or DWG files. I’ve done both—sometimes I sketch out a quick draft, and other times I load scanned blueprints from an older home and trace over them.
Main features for floor planning:
-
Draw exterior and interior walls with exact dimensions
-
Add multiple floors and define their heights individually
-
Customize each room’s purpose, label, and layout
You can define precise wall thicknesses, door and window sizes, and assign floor levels to connect multiple stories together. Walls can be made from timber, brick, concrete, or custom material layers you define yourself.
Generate Realistic 3D Views Instantly
One of my favorite features is switching to 3D view with just one click. You can rotate, zoom, and walk through your model to see how everything comes together. It’s incredibly helpful to check ceiling heights, roof slopes, and room flow.
The 3D view can be shown in different modes:
-
Fully furnished
-
Construction shell only
-
Framing only (timber structures)
-
Lighting simulation for different times of day
There’s also an option to simulate shadows and daylight throughout the year, which is great if you’re planning a solar-efficient home.
Plan Roofs, Terrain, Extensions and More
The built-in roof editor allows you to design nearly every roof type, from flat to complex multi-slope roofs. You can define pitch, overhangs, and roofing materials. The terrain tool helps you create realistic surroundings, especially useful if you’re building on a slope or want to design a garden layout.
Features for structural additions:
-
Add garages, carports, balconies, and terraces
-
Model staircases and basement floors
-
Define roof windows and skylights
-
Design outdoor spaces with terrain levels and retaining walls
Tip:
If you plan an extension to an existing house, you can load a photo or scanned blueprint and build on top of it—it’s especially helpful for renovation projects.
Decorate and Furnish Your Rooms in 3D
Once the structure is in place, you can start furnishing. There’s an integrated object library with furniture, kitchen elements, appliances, lighting, and decorative objects. You just drag and drop items into place. What’s more, you can access millions of 3D models via the integrated Google SketchUp Warehouse import function.
You can:
-
Place windows, doors, and built-in elements
-
Change wall colors and flooring
-
Add curtains, lamps, shelves, and more
-
Define textures like tiles, wood, brick, or concrete
I often create different versions of the same room to test out ideas for furniture arrangements or wall finishes.



Use Templates or Customize Everything
You don’t have to start from scratch every time. The software offers a range of room and house templates. But if you want full freedom, you can draw every detail manually and save your setups for reuse.
Customizable options:
-
Wall compositions and construction types
-
Floor levels and height settings
-
Furniture layouts and room presets
-
Roof pitch and material profiles
You can duplicate rooms or floors, which is very helpful when designing multi-unit properties or mirrored layouts.
Practical Features for Self-Builders and Professionals
Area Calculations and Dimensioning
Every time you draw a room or wall, the software calculates floor area, wall lengths, and ceiling heights. These measurements are shown clearly and can be exported as part of your plan.
You can add:
-
Dimension lines for walls, windows, and furniture
-
Room labels and area values in m² or ft²
-
Wall height, thickness, and material properties
This is extremely useful if you’re working with construction partners or applying for permits.
Output in 2D & 3D for Construction and Presentation
You can export your floor plan and 3D model in several formats. I usually export the floor plans as PDF or JPG, and use them for presentations or share them with a builder.
Output options include:
-
Scaled plans (e.g., 1:100, 1:50)
-
3D renderings from any angle
-
Construction framing views
-
Elevation and cross-section views
The printed plans are sharp, detailed, and presentation-ready. You can even export for plotter printing if you’re submitting official documentation.
Supports Both European and US Standards
You can freely switch between metric and imperial units, which is perfect if you’re working across different countries or with international professionals. Wall types and dimensions can be customized to match local construction methods, whether it’s timber framing in the US or brick walls in Europe.



Who Should Use Plan7Architect?
Ideal For:
| User Type | Benefits |
|---|---|
| Homeowners | Explore layouts and design before hiring a builder |
| Renovators | Add extensions or remodels to existing homes with full accuracy |
| DIY Builders | Design entire homes, cabins, barns, or studios from scratch |
| Builders & Contractors | Create professional-quality plans for clients or permit applications |
| Real Estate Agents | Produce realistic visualizations for listings and sales presentations |
| Interior Designers | Plan and present full interior designs with materials and lighting |
Plan7Architect is especially helpful if you’re planning a house or renovation on your own. You don’t have to rely on others to visualize your ideas—you can test layouts, materials, and furniture yourself before making real decisions.
System Requirements & Compatibility
Windows Compatibility
Plan7Architect is designed for Windows 10 and 11. It runs smoothly on standard laptops and PCs, but for large projects or detailed 3D renderings, I recommend a system with at least 8 GB of RAM and a dedicated graphics card.
If you’re using a Mac, it works perfectly with Parallels Desktop or Boot Camp. I’ve run it on a MacBook using Parallels and had no issues with speed or stability.
No Subscription – One-Time Purchase
You buy the license once and can use the software as long as you want. Depending on the version you choose (Pro or Ultimate), different features are included. There’s no monthly fee or recurring charge. You can upgrade later if you need more advanced features.
Important to know:
There’s a 14-day cancellation policy that acts as your risk-free period. You can test the software thoroughly, and if it doesn’t fit your needs, simply cancel by email.
Final Tip for Getting Started
Learn Fast with Tutorials
Even if you’ve never used a house planning app before, you’ll find your way quickly. The built-in video tutorials guide you step-by-step—from drawing your first wall to producing 3D visualizations and complete layout plans.
The tutorials cover:
-
Starting a new project
-
Drawing walls, doors, and windows
-
Working with layers and levels
-
Generating and adjusting the 3D view
-
Exporting for construction or presentation
Tip:
Take 30 minutes to go through the first 3 or 4 tutorials. After that, you’ll already be able to plan an entire house or apartment confidently.
Plan your project with Plan7Architect
Plan7Architect Pro 5 for $99.99
You don’t need any prior experience because the software has been specifically designed for beginners. The planning process is carried out in 5 simple steps:
1. Draw Walls



2. Windows & Doors



3. Floors & Roof



4. Textures & 3D Objects



5. Plan for the Building Permit



6. Export the Floor Plan as a 3D Model for Twinmotion



- – Compliant with international construction standards
- – Usable on 3 PCs simultaneously
- – Option for consultation with an architect
- – Comprehensive user manual
- – Regular updates
- – Video tutorials
- – Millions of 3D objects available






