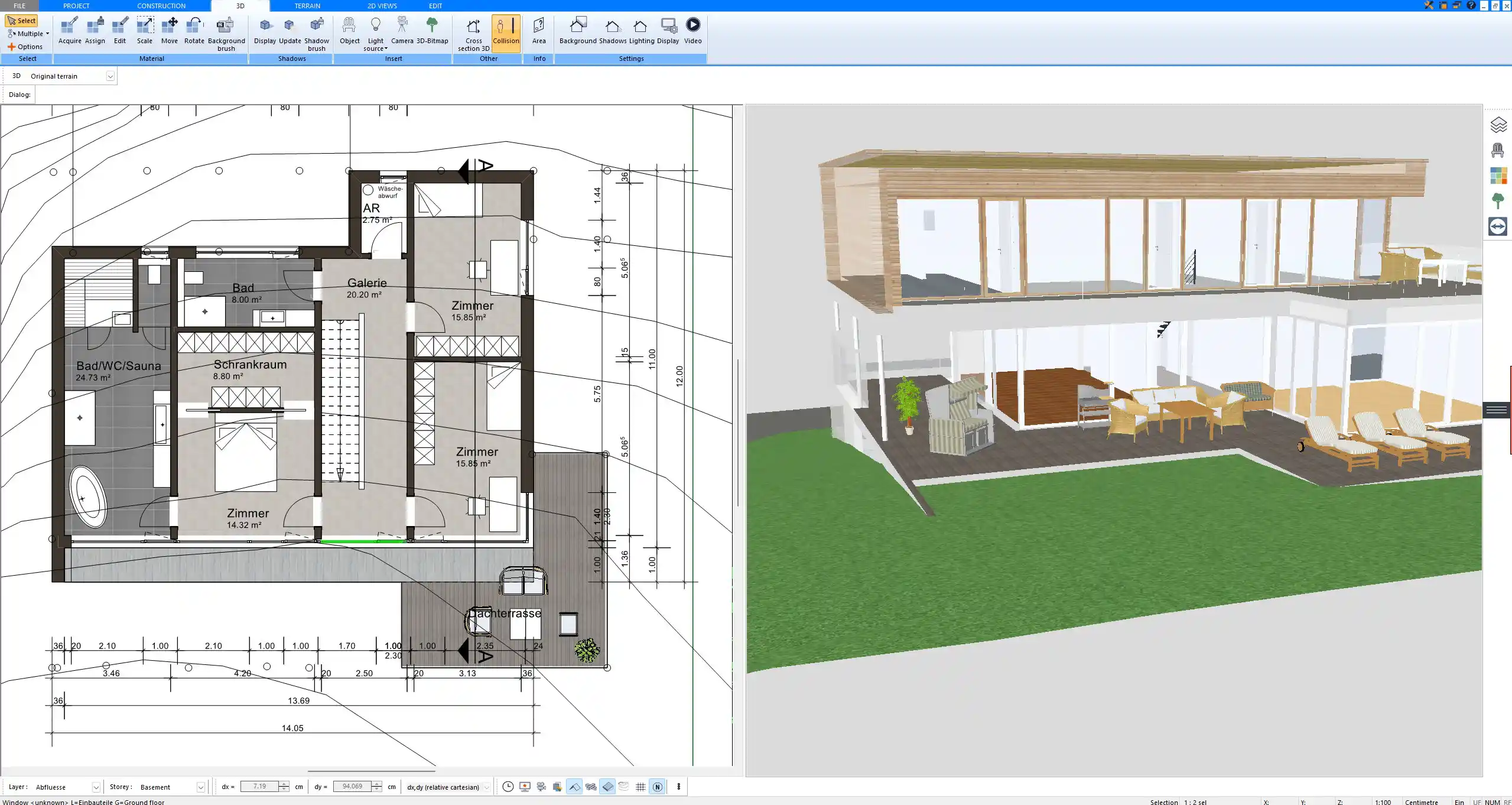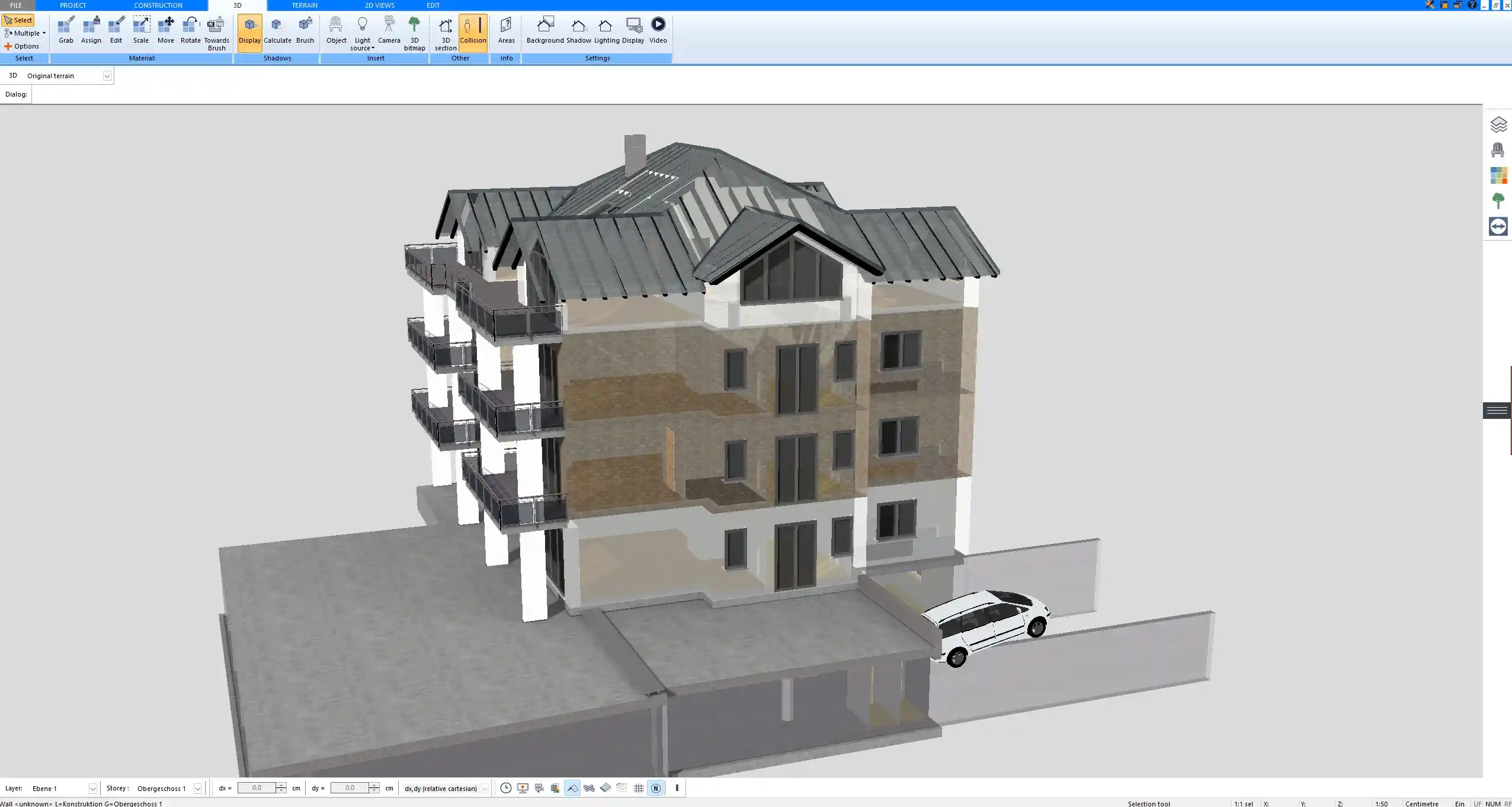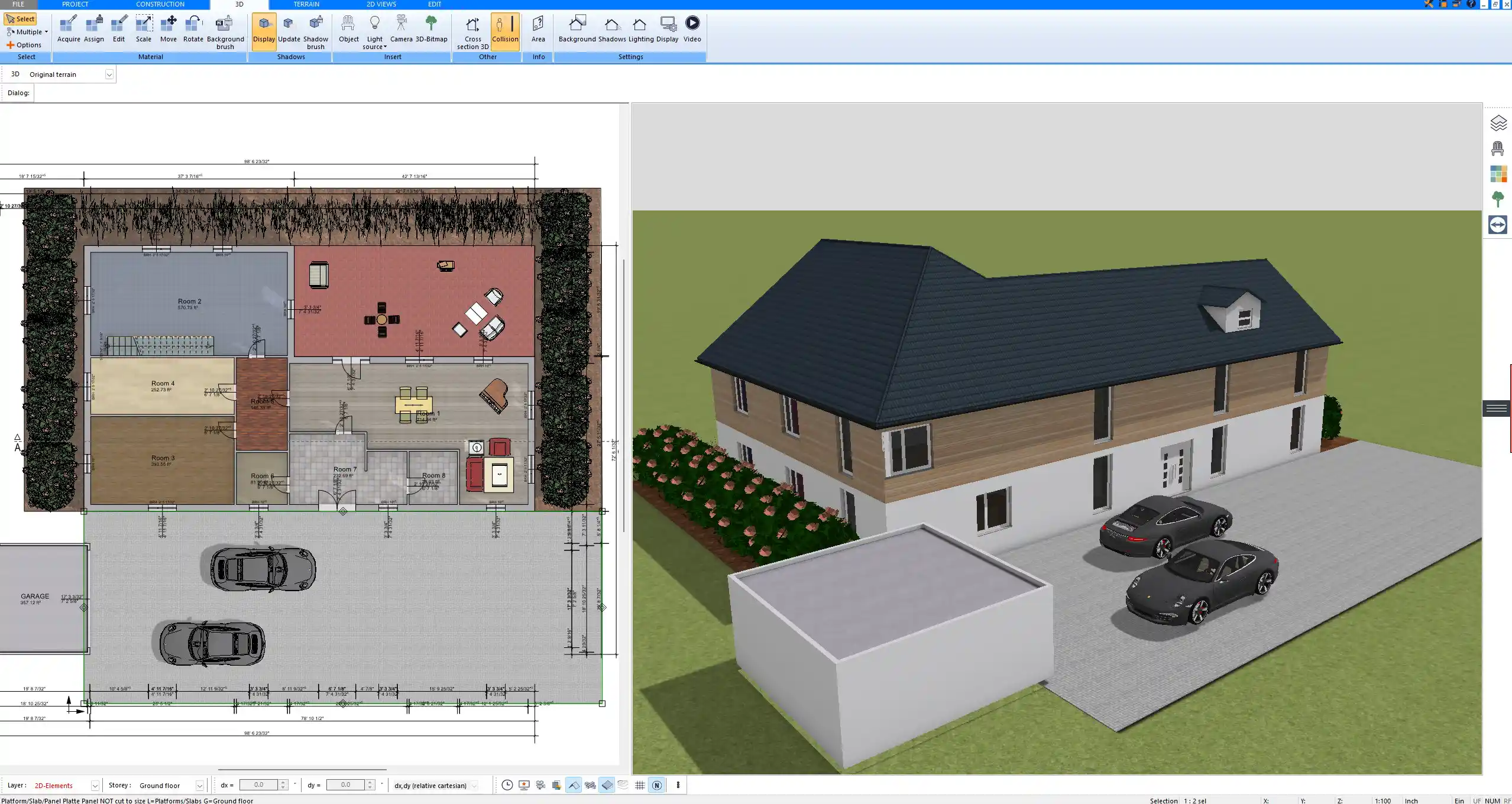Plan7Architect is a professional house plan creator software designed for anyone who wants to design floor plans and visualize buildings in 2D and 3D. Whether you are planning a new house, remodeling your home, or designing an extension, this tool gives you full control over the entire planning process. It is suitable for beginners and advanced users alike and is used by homeowners, builders, and designers.
You can work with both metric (meters, centimeters) and imperial (feet, inches) units, depending on your region or project requirements. The software supports precise planning, realistic 3D visualizations, and even detailed elements like roof construction and interior design. No additional software is needed – Plan7Architect is a complete, standalone solution.

Key Features at a Glance
Create Floor Plans in 2D and 3D
With Plan7Architect, you start by creating a detailed 2D floor plan. You can draw walls, insert doors and windows, place stairs, and divide rooms using exact dimensions. Every object you place snaps intelligently into place, which makes the process easy even for beginners.
At any time, you can switch to the 3D view to see your design from different angles. The 3D mode updates automatically, showing a realistic representation of what you are planning in 2D. You can walk through the building virtually and inspect room proportions, layouts, and furniture arrangements.
The software supports multiple levels, so you can easily plan single-story houses, two-story buildings, or more complex multi-floor homes including basements.
Accurate and Scalable Planning Tools
You can define room dimensions with high precision. Plan7Architect lets you input measurements directly, and you can switch freely between imperial and metric units depending on your needs.
The program includes tools for:
-
Drawing exterior and interior walls with individual thickness
-
Setting ceiling and floor heights
-
Adding foundations, basements, and roof structures
-
Planning complex roof types with custom slopes and pitches
-
Defining terrain and outdoor levels
All measurements and proportions remain exact at every zoom level and in every view.
Customizable Room and Furniture Layouts
You can furnish your floor plan with thousands of predefined 3D objects. From basic furniture to lighting and decorative elements, the object catalog covers everything you need to create a realistic interior.
You can also import your own textures and adjust materials, wall colors, or flooring. This is especially useful if you want to present your vision to others or test different styles.
Each room can be labeled and dimensioned. Surface areas are automatically calculated and updated in real time.
Use Cases: New Builds, Extensions, Renovations
Plan7Architect can be used for:
-
Planning a new house from scratch
-
Designing a home extension, such as an additional room, garage, or floor
-
Creating renovation plans for bathrooms, kitchens, or basements
-
Preparing visual layouts for builders or contractors
Whether you’re a private individual planning your dream home or a small construction company preparing client projects, Plan7Architect gives you all the necessary tools in one place.



Why Plan7Architect Over Other House Plan Creators?
| Feature | Plan7Architect | Other Tools |
|---|---|---|
| Combined 2D and 3D Interface | Yes | Often separate tools or modules |
| One-time Purchase | Yes | Frequently subscription-based |
| Easy for Beginners | Yes | Often steep learning curve |
| Detailed Architectural Elements | Yes | Often limited or generic |
| Imperial & Metric Units | Yes | Sometimes limited to one system |
| Terrain & Roof Planning | Yes | Rare or limited functionality |
| Multi-story Support | Yes | Not always included |
Who Is It For?
Private Homeowners
If you’re planning to build your own house or modify your existing home, Plan7Architect gives you the tools to design everything yourself. You don’t need architectural experience – the software guides you with intuitive tools and real-time visual feedback.
You can test out ideas, try different room arrangements, and make changes as often as you like until you find the perfect layout.
Builders & Contractors
As a professional, you can use Plan7Architect to present clear, realistic plans to clients. The 3D visualizations help clients better understand your ideas, and the export options allow you to deliver precise documents for planning and construction.
The software is suitable for everything from single-family homes to more complex structures with multiple floors and detailed construction elements.
Designers & Interior Architects
Interior professionals use Plan7Architect to plan furniture arrangements, surface designs, lighting concepts, and room functionality. The software includes thousands of items and material textures, giving you maximum creative freedom to test and present design ideas.



Supported Formats and Compatibility
File Formats
Plan7Architect works with a range of file formats that are standard in the design and architecture world.
-
Import formats: DWG, DXF, JPG, PNG
-
Export formats: 2D plans as PDF or images, 3D scenes as 3DS files
This allows easy integration with other programs and smooth communication with colleagues or contractors who use different tools.
System Requirements
The software runs on Windows and is optimized for modern PCs and laptops. It performs well even on mid-range systems.
Mac users can install it using Parallels or similar virtualization software that runs Windows on macOS.
Unit Flexibility – Imperial and Metric Systems
In Plan7Architect, you can work in either imperial (feet/inches) or metric (meters/centimeters) units. You can switch between these systems at any time, depending on the project requirements or regional standards.
The unit system affects all measurement tools, room dimensions, and calculations throughout the software. This flexibility makes the program suitable for users in the United States, Canada, Europe, Australia, and other regions with different standards.
Real Project Examples and Visuals
Suggested image captions if showing screenshots in the article:
-
2D floor plan created with Plan7Architect – clean layout including walls, windows, and dimensions
-
Live 3D view of a modern living space designed in Plan7Architect – real-time visual feedback
-
Dual-view mode – working in 2D and instantly seeing the result in 3D
-
Roof planning in progress – pitch and structure editable in detail
-
Material and object catalog – thousands of elements for interior and exterior
-
Lighting simulation based on time of day and geographic location – included in the 3D engine
Tips for Getting Started
-
Begin by sketching one floor and keep it simple. Add more detail as you go.
-
Use templates and pre-configured walls or rooms to save time.
-
Take advantage of the automatic snapping feature when drawing walls or placing furniture.
-
Switch frequently between 2D and 3D to catch design issues early.
-
Assign names to each room and define their purpose (e.g., Kitchen, Master Bedroom).
-
Use terrain tools if you’re planning outdoor areas like gardens or patios.
Tip: Activate shadows in the 3D view and set a time of day and location to simulate realistic lighting scenarios.
Final Thoughts: Professional Planning Without Complexity
Plan7Architect makes house planning accessible without sacrificing professional depth. You can create precise floor plans, explore real-time 3D models, and handle both architecture and interior design – all within a single tool.
Whether you’re planning a dream home, presenting ideas to clients, or designing your own renovation, this software gives you the accuracy and flexibility to do it right.
Plan your project with Plan7Architect
Plan7Architect Pro 5 for $109.99
You don’t need any prior experience because the software has been specifically designed for beginners. The planning process is carried out in 5 simple steps:
1. Draw Walls



2. Windows & Doors



3. Floors & Roof



4. Textures & 3D Objects



5. Plan for the Building Permit



6. Export the Floor Plan as a 3D Model for Twinmotion



- – Compliant with international construction standards
- – Usable on 3 PCs simultaneously
- – Option for consultation with an architect
- – Comprehensive user manual
- – Regular updates
- – Video tutorials
- – Millions of 3D objects available






