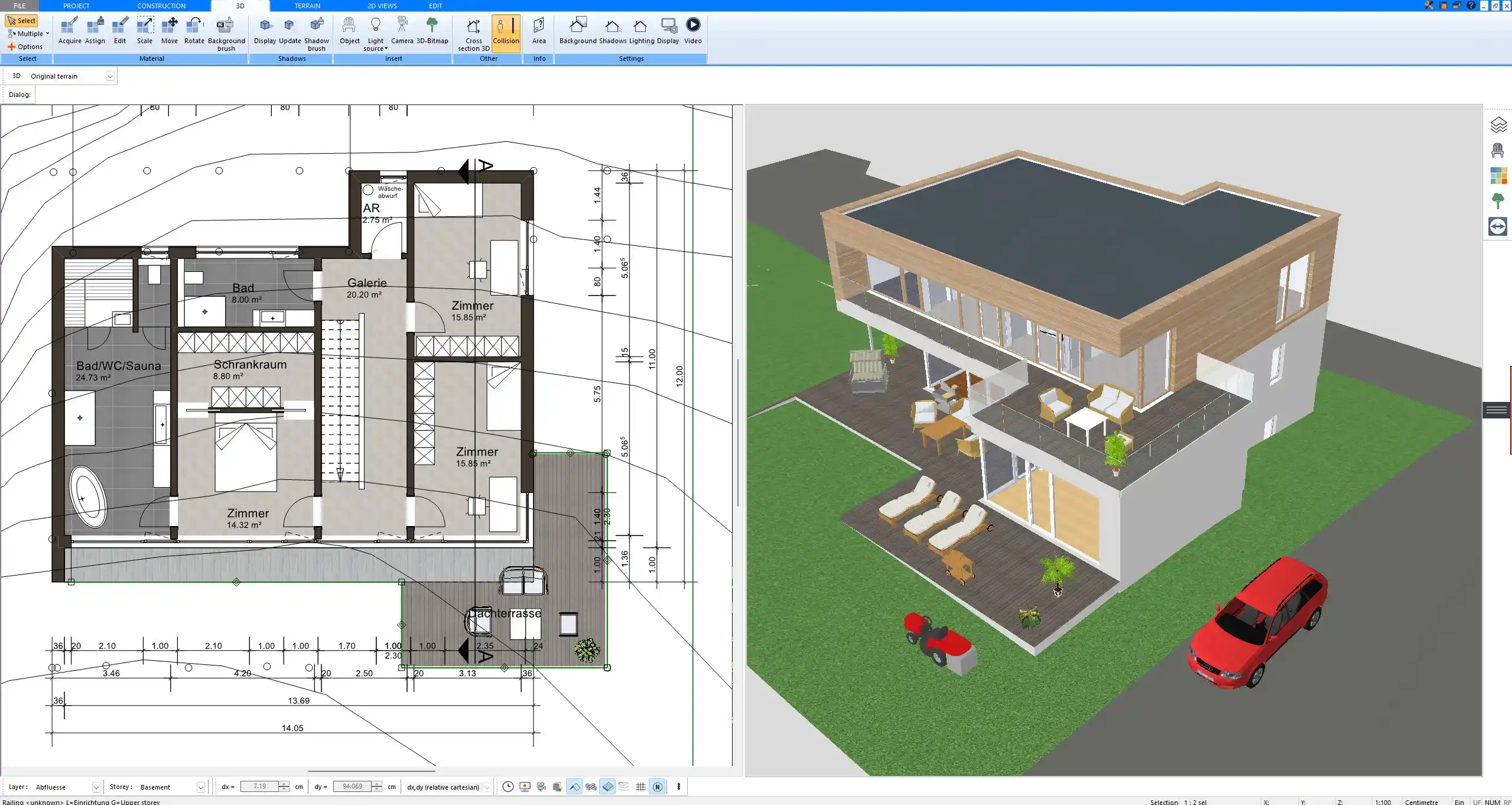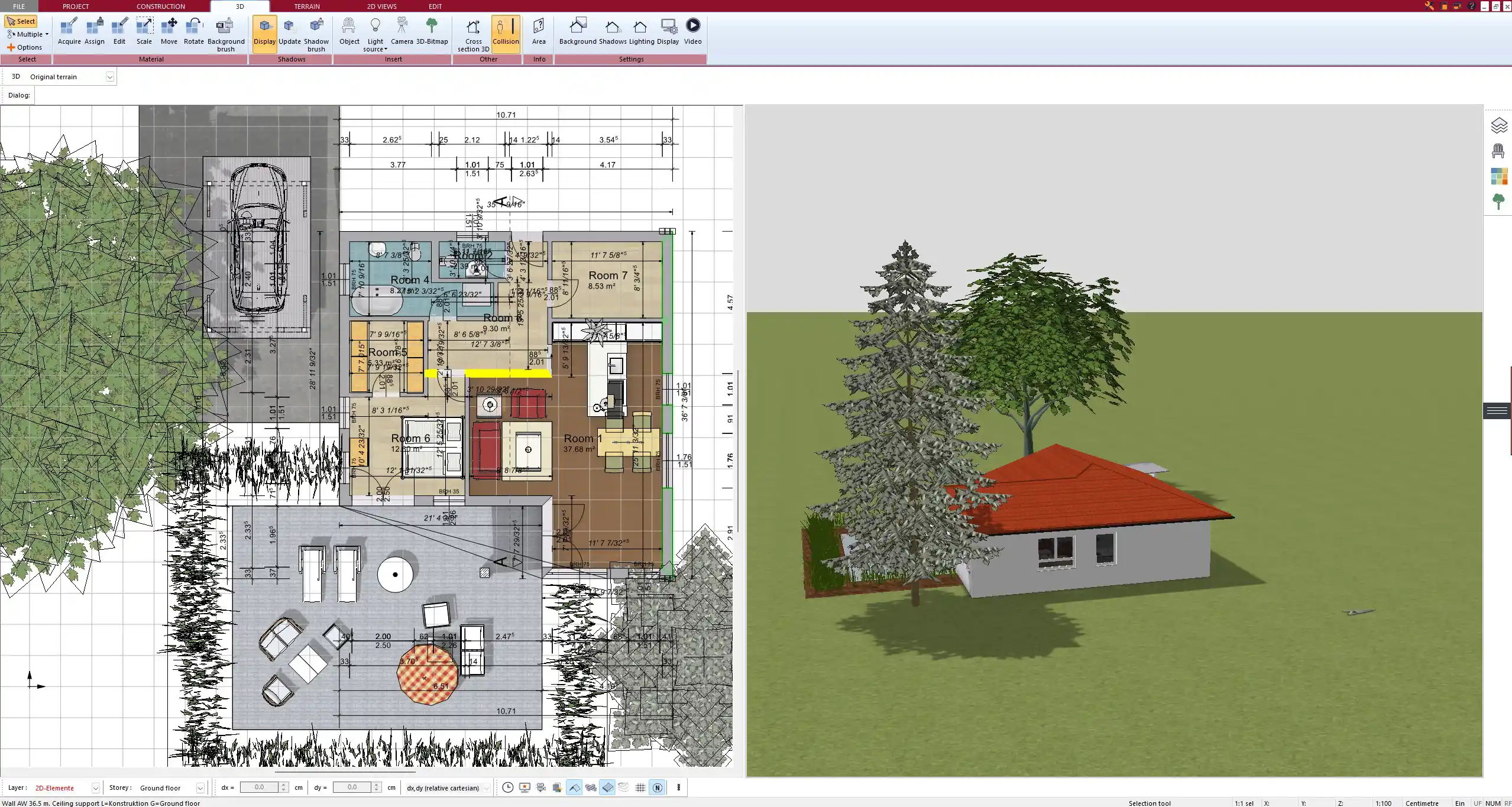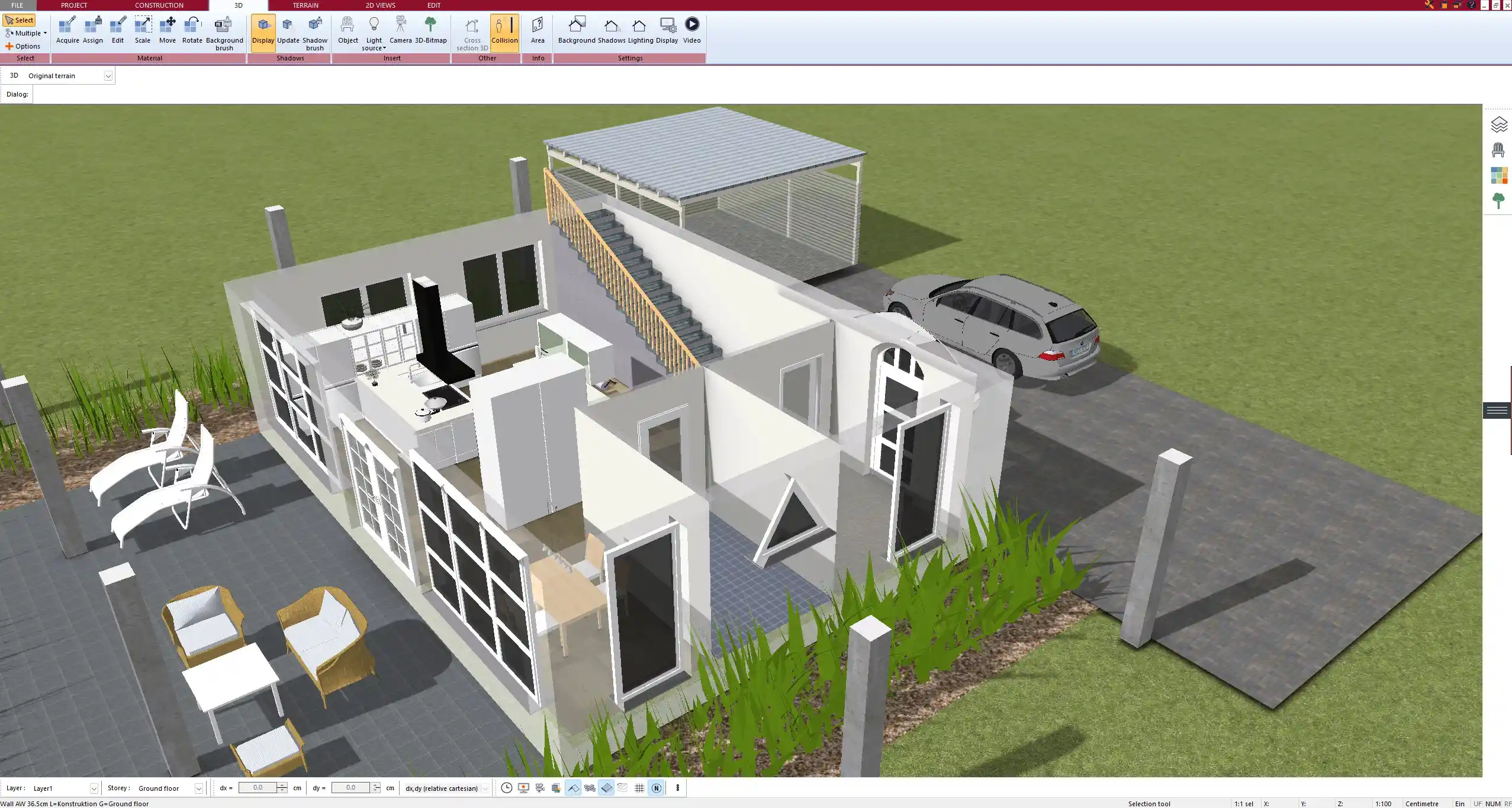If you’re looking for powerful yet easy-to-use house layout planner software, Plan7Architect is the ideal solution. The program allows you to draw, customize, and visualize complete house floor plans in both 2D and 3D. Whether you are planning a new build, renovating an existing home, or designing a professional layout for a client, this software provides all the tools you need.
You can use Plan7Architect with both metric (meters, centimeters) and imperial (feet, inches) units. This makes it suitable for users across the United States, Canada, Australia, the United Kingdom, and European countries.

What is Plan7Architect and What Can It Do?
Plan7Architect is professional architectural design software created for individuals who want to plan and design house layouts themselves. It offers full control over every element of your design and is flexible enough for both beginners and experienced users.
With Plan7Architect, you can:
-
Create detailed 2D floor plans with accurate dimensions
-
Visualize your design in 3D and walk through it virtually
-
Adjust walls, floors, ceilings, and roof structures
-
Place furniture and decoration from a large object library
-
Export floor plans in formats suitable for documentation and presentations
Supports Both Metric and Imperial Units
The software allows you to switch between metric and imperial measurement systems at any time. All measurements and tools adapt automatically to your selected preference. This is especially helpful when working on international projects or sharing plans across borders.
Key Features of the House Layout Planner
Intuitive Drag-and-Drop Design Tools
Plan7Architect’s interface is designed for intuitive use. You can start drawing by simply clicking and dragging walls into place. Snap guides and grid systems ensure straight lines and correct angles.
You can also:
-
Automatically detect and close room areas
-
Display real-time room sizes as you draw
-
Use custom angles and freeform design if needed
Tip: Activate the dynamic dimension tool to see live measurements while designing. It helps you make quick decisions about spacing and room proportions.
Fully Customizable Floor Plans
You are not limited to fixed layouts or room templates. Every part of your floor plan can be customized to fit your needs.
You can:
-
Adjust wall thickness and height
-
Design multi-story buildings with connected staircases
-
Create curved or angled walls
-
Design split-level floors or mezzanines
There’s no limit to how detailed your plans can be. From simple cabins to complex multi-family buildings, the software adapts to your design goals.
Integrated 2D + 3D Views
The dual-view system lets you work in 2D and see immediate results in 3D. You can switch views at any time or use both side-by-side.
In 3D mode, you can:
-
Navigate through your project in walk-through mode
-
View from above, inside, or at any custom camera angle
-
Toggle visibility of elements like roof, ceilings, or furniture
This feature is especially helpful when adjusting window heights, ceiling slopes, or testing the flow between rooms.
Millions of 3D Objects for Interior Planning
Plan7Architect includes a large built-in library of furniture, fixtures, appliances, and decor. You can also import millions of additional objects from the SketchUp 3D Warehouse using the SKP import function.
Categories include:
-
Living room and bedroom furniture
-
Kitchen cabinets and appliances
-
Office equipment and commercial furnishings
-
Outdoor elements like fences, plants, and pools
Tip: Use the material editor to assign custom textures and colors to furniture and surfaces, giving your layout a realistic, personalized look.



Practical Use Cases
Plan a New House from Scratch
Start with a blank canvas and draw your dream home step by step. Define exterior walls, add rooms, and place stairs and windows exactly where you want them. Ideal for self-builders and families designing their first home.
Redesign or Extend an Existing Home
If you are renovating or extending your home, you can quickly recreate the existing layout and test new ideas. Add a second floor, extend a room, or plan a new kitchen layout.
You can also upload scans or PDFs of old floor plans to use as a reference layer while drawing.
Visualize Renovations in 3D Before Building
Use the 3D features to test layout changes before spending money on materials or contractors. Rearrange furniture, change room usage, or remove walls and check how the new layout feels visually and functionally.
Tip: Try multiple versions of the same layout and save them as separate project files. You can later compare and decide on the best solution.
Output Plans That Are Ready to Use
Printable Layouts and Professional Documentation
You can export your finished layout as a PDF or high-resolution image with all dimensions, room names, and layout details.
Export options include:
-
Floor plans with scale and grid
-
Plans with furniture and wall labels
-
Clean, technical plans for contractors or permit applications
A custom title block and legend can be added to match professional standards.
Multiple Export Options for Professionals
If you’re working with other professionals, you can export your project as a DXF or DWG file for use in AutoCAD and similar programs. IFC export is also available in the Ultimate version for use with BIM platforms.
This makes Plan7Architect suitable for professional workflows and collaboration with engineers, architects, or local authorities.
Advantages of Using Plan7Architect as a Layout Planner
-
Easy for beginners, powerful for professionals
-
One-time purchase – no monthly or yearly subscription
-
Works offline on any Windows PC
-
Fast learning curve with included video tutorials
-
Interface available in English, German, and other languages
-
Layouts can be saved, shared, and printed anytime
Who Is It For?
Plan7Architect is designed for a wide range of users:
| User Type | Use Case |
|---|---|
| Homeowners | Plan new builds, extensions, or renovations |
| Families | Design a layout that fits lifestyle and space needs |
| Builders & Contractors | Create and present drafts to clients |
| Interior Designers | Visualize room concepts and furniture placements |
| Real Estate Professionals | Show redesign potential to buyers or investors |
Whether you’re designing a tiny house, a large villa, or a multi-unit residential building, Plan7Architect adapts to your needs.



System Requirements & Compatibility
Plan7Architect runs on Windows-based systems and performs well on modern PCs with average performance. If you’re using a Mac, the software can be run using Parallels or a similar Windows emulator.
Minimum recommended setup:
-
Windows 10 or 11 (64-bit)
-
At least 8 GB RAM
-
Dedicated graphics card recommended for better 3D performance
-
5 GB of free disk space
Project files can be saved locally and backed up to cloud storage services if needed.
Conclusion – A Smart Layout Planning Tool for Global Users
With Plan7Architect, you can take full control over your home layout project – from the very first wall to the last piece of furniture. Its mix of professional functionality and user-friendly operation makes it one of the most efficient layout planners available for private and professional users alike. You can plan in your preferred unit system and output results that are ready for real-world use.
Plan your project with Plan7Architect
Plan7Architect Pro 5 for $119.99
You don’t need any prior experience because the software has been specifically designed for beginners. The planning process is carried out in 5 simple steps:
1. Draw Walls



2. Windows & Doors



3. Floors & Roof



4. Textures & 3D Objects



5. Plan for the Building Permit



6. Export the Floor Plan as a 3D Model for Twinmotion



- – Compliant with international construction standards
- – Usable on 3 PCs simultaneously
- – Option for consultation with an architect
- – Comprehensive user manual
- – Regular updates
- – Video tutorials
- – Millions of 3D objects available






