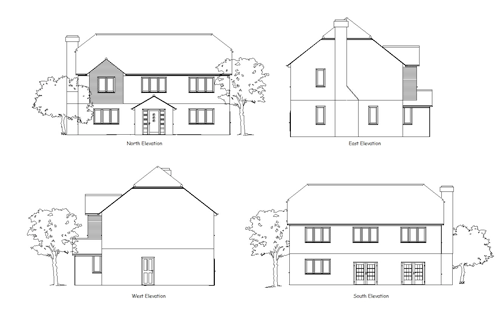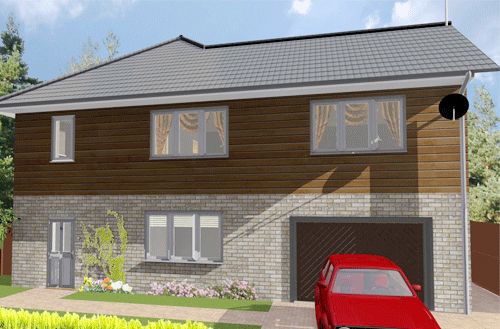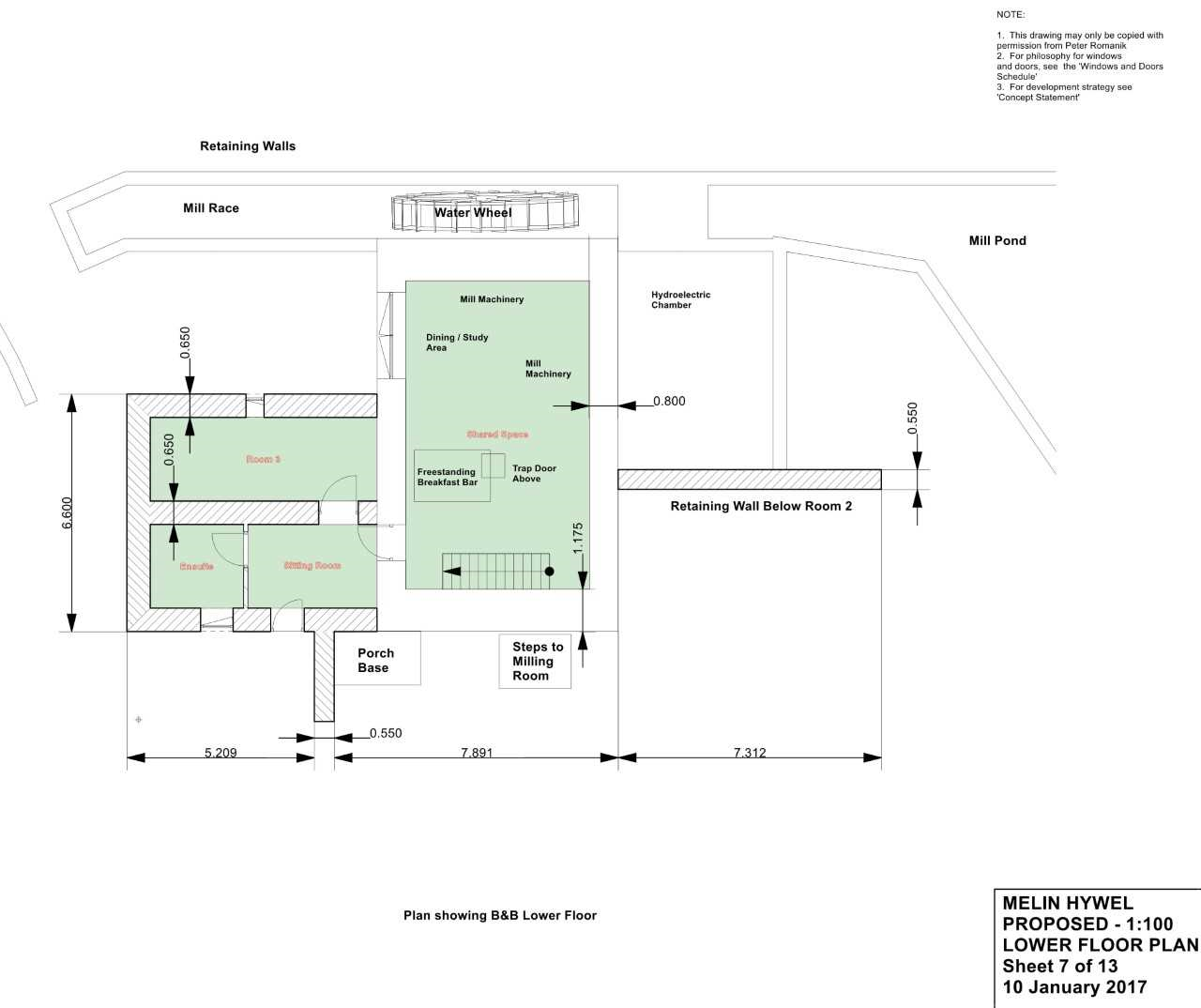Home building software to draw your clients house plans quickly and easily yourself

House plan software designed specifically for the UK market
Elecosoft – 3D Architect hold over 20 years of experience delivering a continually improved house building program to construction companies across the UK. Builders like yourself use this professional house design software called Arcon Evo to create working drawings for their clients.
Simple to use – Trusted UK support – No CAD experience required
Over the last few years Arcon Evo has been growing in popularity because of the results it can produce with minimum effort. It is very easy to use, the interface is user friendly and there is plenty of support documentation available should you need it. Once purchased you are not alone, 3D Architect pride themselves on providing top quality support to users via email or over the telephone. Pick up your phone and get straight through to a member of the support team who is ready to assist you!



House building program to produce architect quality house plans
Have you had to pay architects fees for their house plan drawings? Sometimes it can be a complete waste especially when the plans are not approved by the local council! This is where Arcon Evo comes into play helping you to become more efficient.
You can produce all the building regulation drawings required to obtain planning permission. Using the quick and easy drag and drop environment to draw your floor plans, side elevations, cross sections and construction detail. Print the plans off to the size required, then send them to the local planning authorities for inspection.
Arcon Evo & Building regulation drawings pack
A popular and recommended purchase combination is Arcon Evo with the Building Regs 4 Plans Pack. The Building Regs 4 Plans Pack is a folder you save to your computer. This document contains up to date UK building regulation drawings you can import straight into your project in Arcon Evo.
If you already have existing floor plans from your clients, you can actually import a scanned image of these plans straight into the software. Then simply use the drawing tools available in the house building program to trace around it to scale. The file formats supported are DWG or DFX.



3D house building program – Stunning 3D presentation
Not only does Arcon Evo provide exceptional 2D features but it receives high ratings on it’s 3D aspect too! Construction firms are able to provide photo realistic 3D presentation which enables you to communicate and convey your design ideas effectively and impressively to your clients.
Once you have produced these house plans and received planning permission, you have now just increased the quality of customer service you are providing your clients and saved hundreds of pounds on architect fees. Win more clients and save costs simultaneously.
With the one single purchase you are able to run this construction design software on two separate devices. For example you can use it on a laptop at home and on another one at work. Furthermore you can now re use the software without any additional or reoccurring costs for another clients building project.





