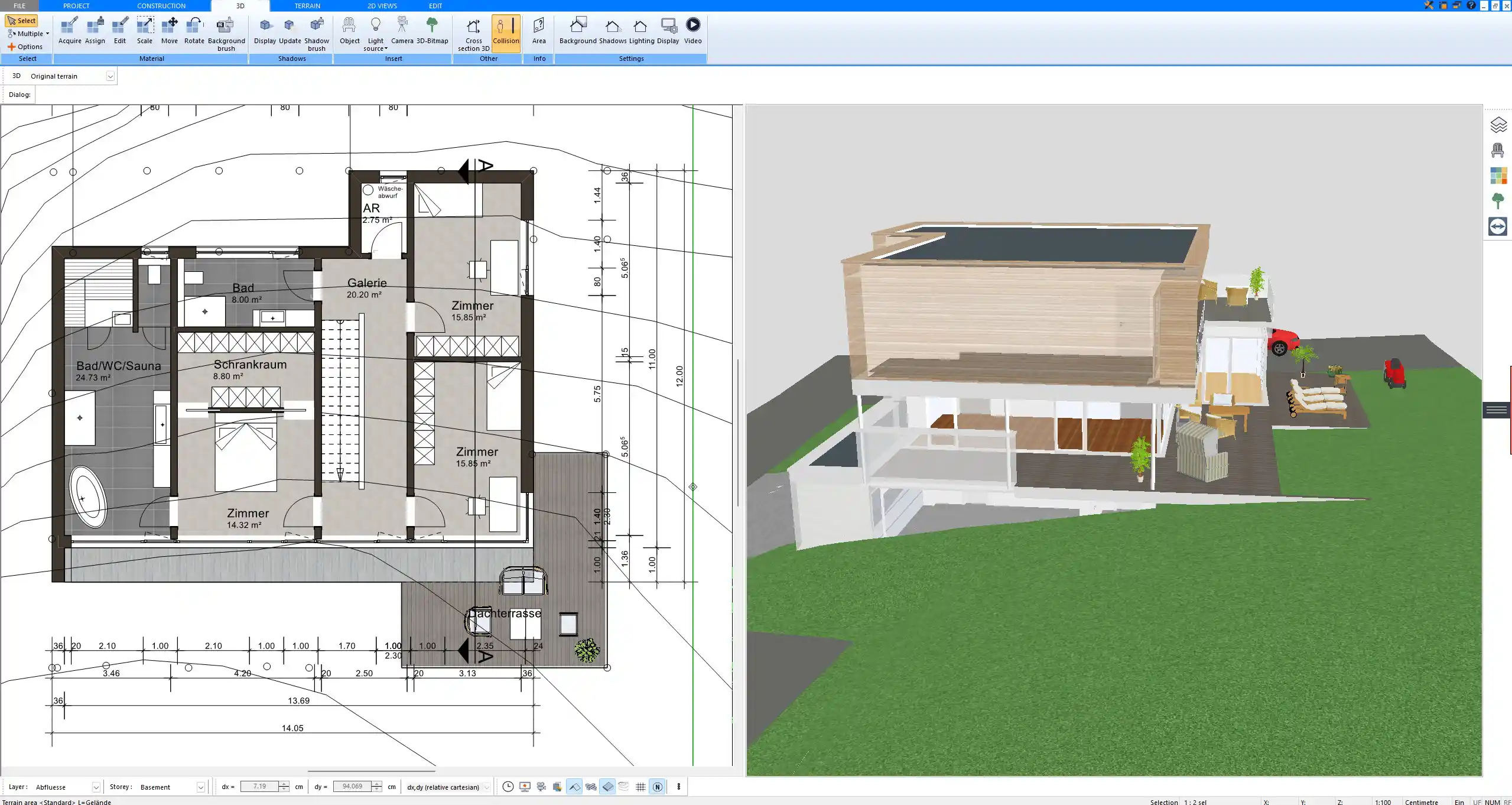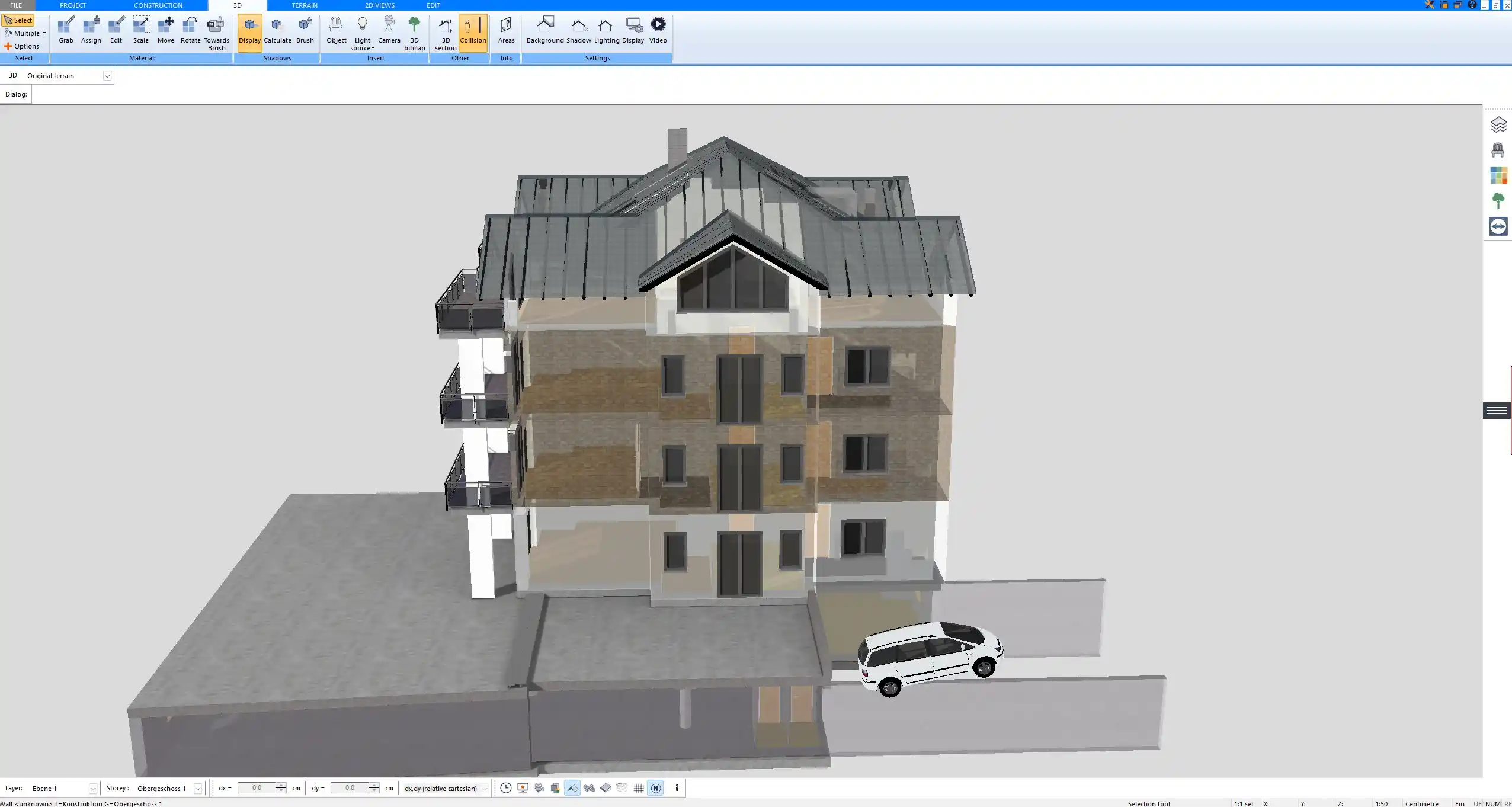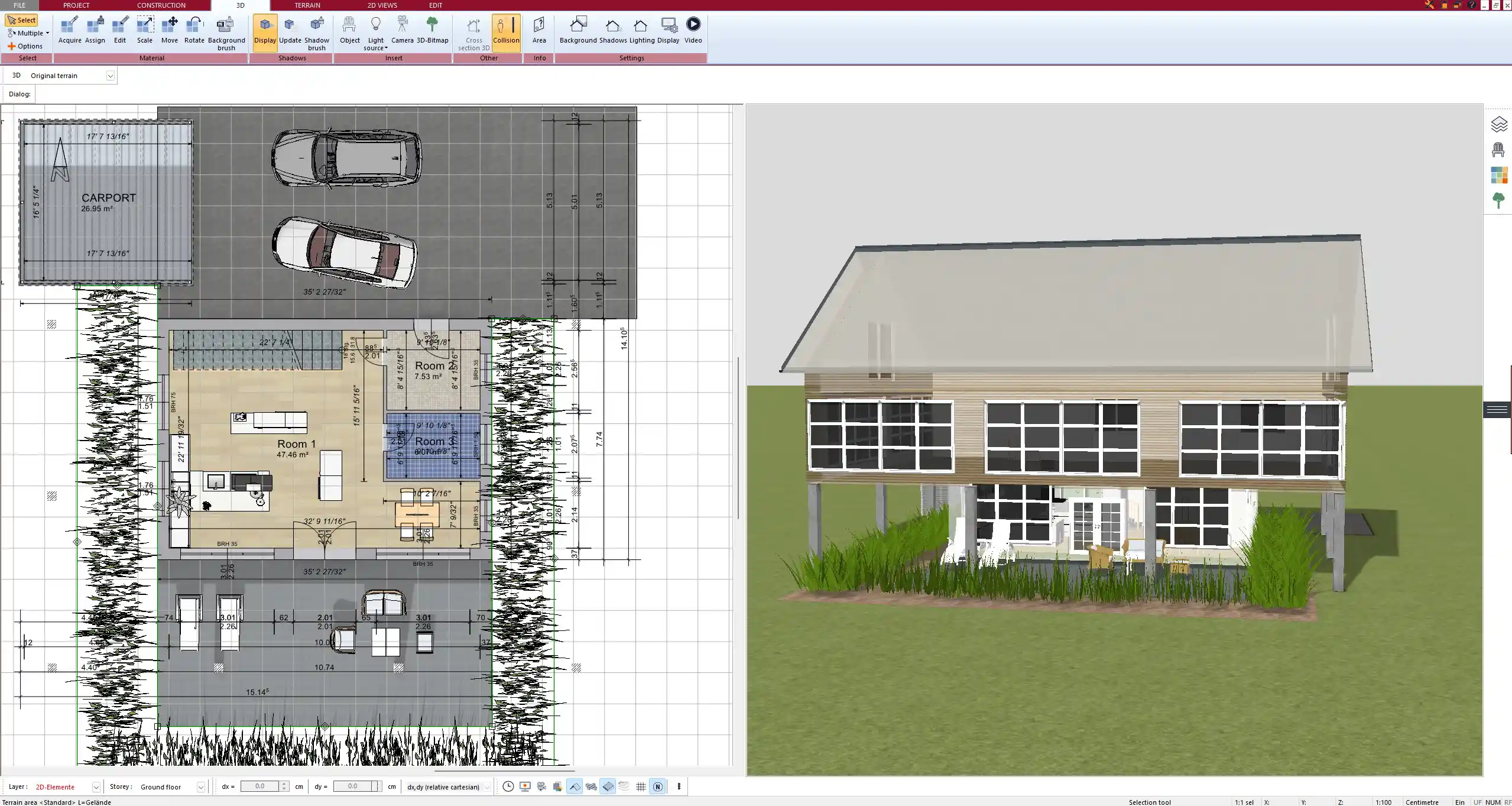If you’re searching for a powerful yet easy-to-use software to design house blueprints, Plan7Architect is one of the best solutions available. It allows you to plan detailed 2D and 3D house layouts, visualize everything in real time, and export construction-ready documents. Whether you’re planning a new build, remodeling your current home, or just sketching ideas, this software has all the tools you need. You can work with both metric (meters, centimeters) and imperial (feet, inches) units, making it suitable for users around the world. The interface is intuitive, and the features are advanced enough to support serious architectural planning.

Why Choose Plan7Architect for Blueprint Design?
Designed for Everyone – From Beginners to Experts
One of the best things about Plan7Architect is that it’s accessible to beginners without sacrificing professional functionality. You don’t need previous experience with CAD software. The program uses an intuitive drag-and-drop system, letting you build walls, place windows, add stairs, and much more with just a few clicks. For advanced users, there are additional layers of customization—wall materials, structural elements, ceiling heights, and roof styles can be freely configured. Whether you’re a homeowner or a builder, Plan7Architect meets your planning needs.
2D Blueprint Drawing Features
The 2D view is your workspace for precise layout planning. You can draw external and internal walls, insert structural elements like load-bearing supports, and define room dimensions exactly. Doors and windows are placed with intelligent snapping tools that help align them automatically. You can assign names to rooms, mark measurement lines, and show dimensions on all sides. The software also lets you save reusable elements—ideal for standard layouts or repeating room shapes.
Main 2D Drawing Tools:
-
External and internal wall drawing with custom thickness
-
Room labeling and surface calculation
-
Door and window libraries
-
Stair and railing tools
-
Measurement and scale indicators
-
Snap and alignment functions
3D Visualization & Live Preview
After drawing in 2D, you can switch to the 3D mode with a single click. This mode gives you a realistic preview of your layout, including walls, ceilings, roofs, and textures. You can virtually walk through your building, explore each room, and even adjust the camera angle or zoom to check details. This live preview is extremely helpful for understanding spatial relationships, spotting layout problems, or presenting the project to clients or family members.
You can see how the sunlight enters a room based on window placement, check ceiling heights, or ensure stairs connect correctly between floors.
Key Functionalities for Creating House Blueprints
| Functionality | Available in Plan7Architect |
|---|---|
| Full 2D floor plan toolset | Yes |
| Real-time 3D visualization | Yes |
| Multi-story planning | Yes (unlimited levels) |
| Roof design | Yes (gabled, hip, flat, and more) |
| Electrical layout planning | Yes (custom symbols and wiring paths) |
| Plumbing layout | Yes |
| Export to PDF/DWG | Yes (construction-ready output) |
| Unit system | Metric and Imperial, switchable anytime |
How to Use Plan7Architect for a House Blueprint
Step-by-Step Overview
-
Start by choosing your unit system—meters or feet—and define the plot or house footprint.
-
Use the wall tool to draw the external perimeter of your house.
-
Add internal walls to create separate rooms and adjust their thickness as needed.
-
Place doors, windows, and stairs from the object library using drag-and-drop.
-
Name rooms and display dimensions to ensure everything fits.
-
Switch to 3D mode to view the structure and walk through the space.
-
Add floor layers, roof structures, or ceiling configurations.
-
If needed, add furniture, textures, or surface materials to visualize the interior.
-
Export your blueprint as a printable PDF or share it digitally as a high-resolution image or DWG file.
Tip: If you already have a paper or PDF plan, you can import it into the software as a background image and trace over it to create a precise digital version.
Common Use Cases
New Builds
Plan7Architect makes it easy to plan everything from a small home to a large multi-story residence. You can freely customize the number of floors, wall height, roof design, and more. The 3D visualization allows you to ensure your design looks and functions exactly as intended before building begins.



Remodeling and Extensions
Whether you’re adding a new room, reconfiguring your kitchen layout, or expanding your entire home, Plan7Architect gives you the flexibility to overlay new plans on top of the existing structure. You can save multiple design versions to compare options or visualize before-and-after scenarios.
Garages, Garden Houses, and Small Buildings
For smaller buildings like detached garages, garden houses, or tiny homes, you can adjust the plan size freely. You don’t need to work on standard scales—everything is customized to your project. You can also quickly test different designs to meet local zoning requirements, whether in the US or Europe.
System Requirements and Compatibility
Plan7Architect is a Windows-based software. It works on most modern computers with Windows 10 or 11. If you are using a Mac, you can run the software via Parallels or a similar Windows virtualization tool. You can switch between metric and imperial unit systems at any time during the planning process.
Minimum Requirements:
-
Operating System: Windows 10 or higher
-
RAM: 4 GB (8 GB recommended)
-
Processor: Modern multi-core CPU
-
Storage: At least 2 GB of free disk space
-
Internet connection (for activation and updates)
Output and Export Options
What You Can Export
Once your plan is complete, you can export it in multiple formats suitable for presentation, printing, or submission. Whether you are showing your plan to a contractor or taking it to a building authority, Plan7Architect delivers the required formats.
Export Formats:
-
PDF (for scaled floor plans and construction drawings)
-
Image files (JPEG, PNG) for sharing or printing
-
DWG/DXF for collaboration with engineers or professionals
Note: All exports can include a scale bar and dimensioning in either metric or imperial units depending on your selected settings.
Is There a Trial or Guarantee?
Plan7Architect does not offer a free trial version, but instead provides a 14-day full money-back guarantee. If you are not satisfied with the software, you can cancel your purchase within 14 days by simply sending an email. This allows you to test the full version without any limitations or risk.



Final Thoughts – Who Should Use Plan7Architect?
Plan7Architect is ideal for anyone planning a house, extension, or redesign. Whether you are building from scratch or modifying an existing structure, the software provides the precision and flexibility you need. It combines the power of professional planning tools with an intuitive interface that works for private users, contractors, and designers alike.
The ability to switch between metric and imperial units, visualize every detail in 3D, and produce print-ready output makes it a top choice for global users who want to create professional house blueprints on their own terms.
Plan your project with Plan7Architect
Plan7Architect Pro 5 for $99.99
You don’t need any prior experience because the software has been specifically designed for beginners. The planning process is carried out in 5 simple steps:
1. Draw Walls



2. Windows & Doors



3. Floors & Roof



4. Textures & 3D Objects



5. Plan for the Building Permit



6. Export the Floor Plan as a 3D Model for Twinmotion



- – Compliant with international construction standards
- – Usable on 3 PCs simultaneously
- – Option for consultation with an architect
- – Comprehensive user manual
- – Regular updates
- – Video tutorials
- – Millions of 3D objects available






