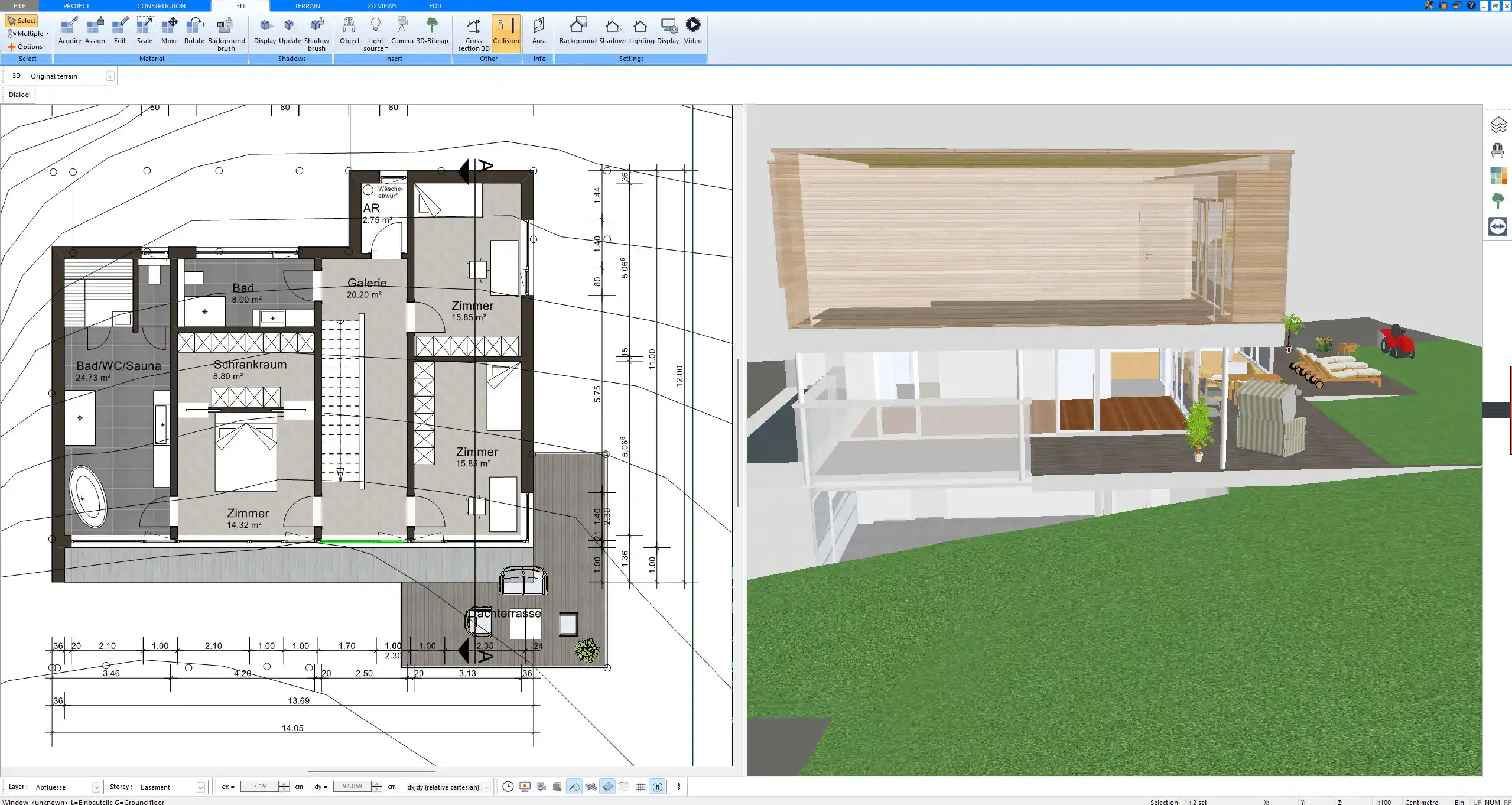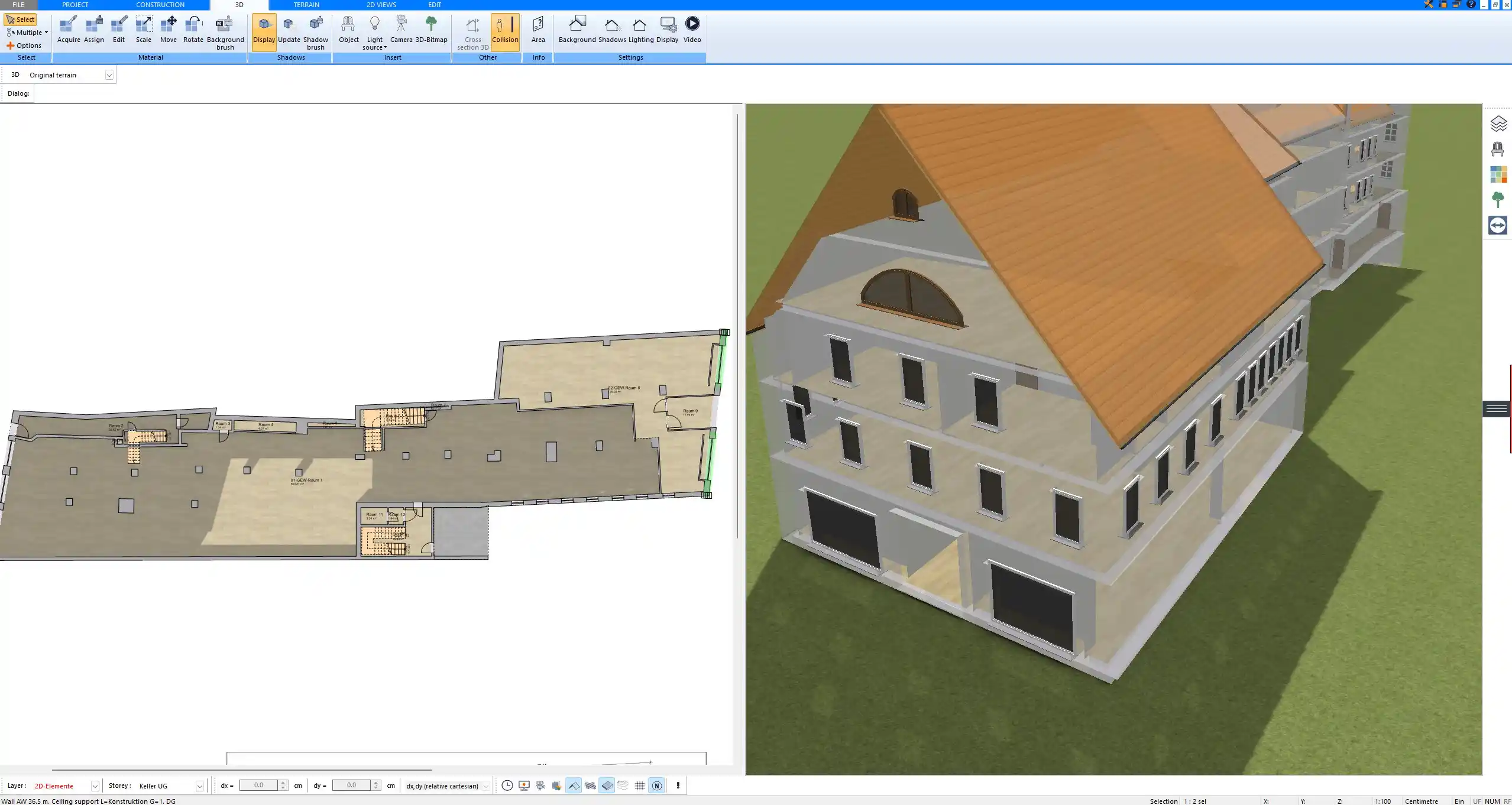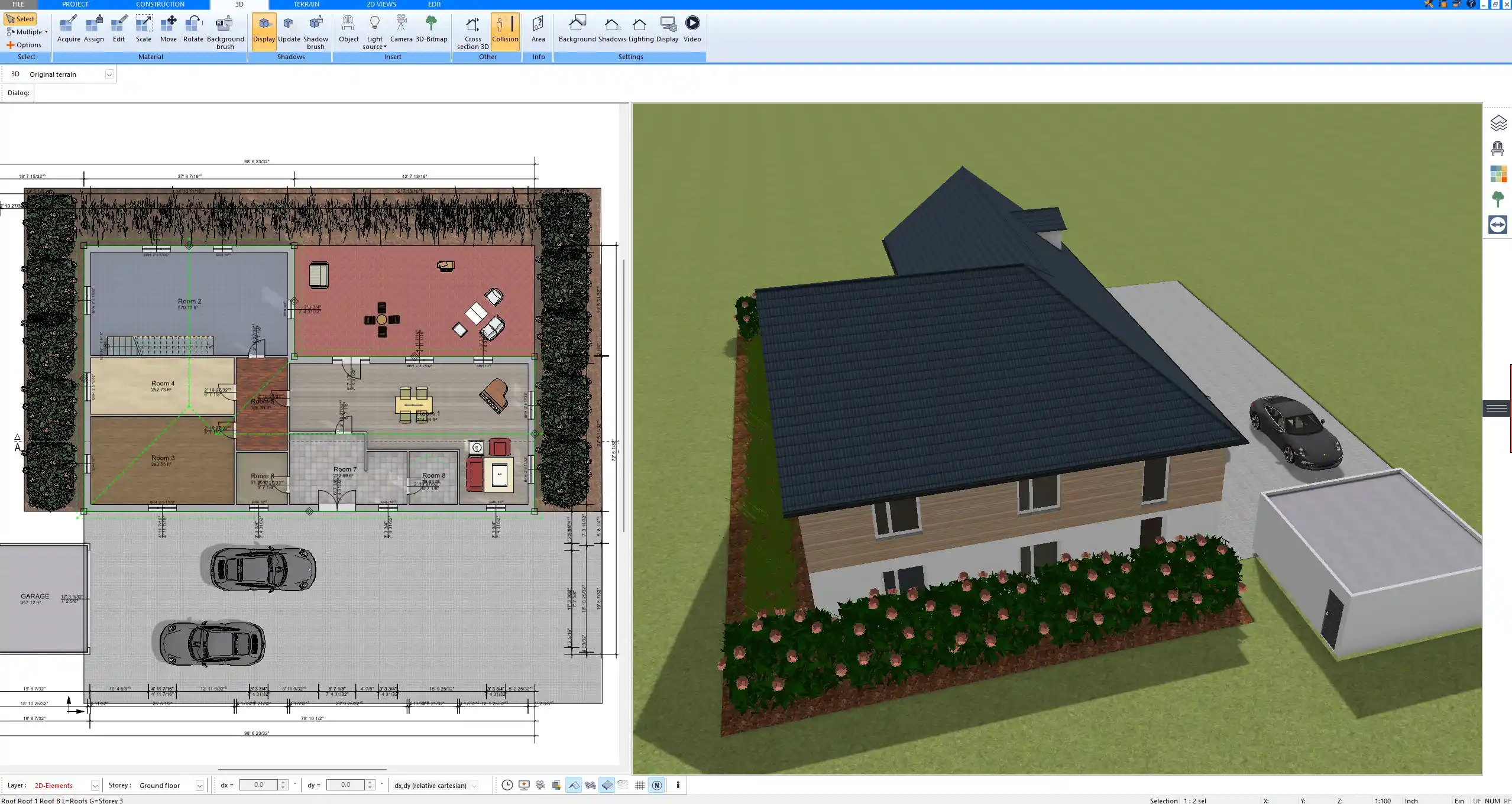If you’re looking for home planning software that gives you full control over every detail of your project, Plan7Architect is one of the most intuitive and complete desktop solutions available. Whether you’re designing a new house, remodeling an apartment, or preparing a full construction drawing set, this software offers everything you need from start to finish.
Plan7Architect is a powerful all-in-one desktop tool that combines floor planning, 3D visualization, interior layout, and construction documentation in a single interface. It allows you to draw, furnish, visualize, and export your entire project in both 2D and 3D – all without any additional plugins or internet connection.
The software is ideal for private individuals who want to create their own floor plan, as well as for professional builders, architects, and real estate developers. It’s designed for use on Windows PCs and supports both metric and imperial units, making it a suitable choice for users across Europe, the US, and beyond.

What Is Plan7Architect?
Plan7Architect is desktop-based CAD software made specifically for architectural planning. It’s developed to simplify the entire home design process – from layout drawing to photo-realistic 3D models. Unlike browser-based or mobile apps, it provides professional-level tools without requiring prior CAD knowledge.
With this software, users can:
-
Create detailed 2D floor plans
-
Generate 3D models instantly from the 2D plan
-
Furnish and decorate every room
-
Design roofs, terrain, balconies, and stairs
-
Export permit-ready plans and visualizations
All tools are available within the software itself – there is no need for external CAD programs.
Why Choose Plan7Architect for Home Planning?
Plan7Architect provides a rare combination of precision, flexibility, and user-friendliness. While many tools require steep learning curves or expensive subscriptions, this software offers a one-time purchase with all core features included.
Some key advantages include:
-
No prior architectural experience needed
-
Drag-and-drop interface for walls, windows, furniture, and more
-
Pre-configured building elements for residential planning
-
Automatic area calculations
-
Multi-story planning support
It’s suitable for both private homeowners and professionals who need to deliver serious results.
Who Is It For?
Plan7Architect is used by a wide range of individuals and businesses:
-
Private homeowners and DIY planners: Design your home yourself before handing plans to a contractor
-
Architects and designers: Create layout drafts, concepts, and client-ready visualizations
-
Real estate professionals: Visualize apartments or housing units for listings and showings
-
Builders and construction companies: Export technical drawings for use in permits and execution
The software adapts to the user’s level of expertise, offering professional functionality in a beginner-friendly environment.
Key Features at a Glance
2D Floor Plan Drawing
The core of any home planning process begins with the 2D floor plan. In Plan7Architect, you can draw complete layouts with high accuracy and full control over dimensions.
Features include:
-
Straight, angled, and curved walls
-
Adjustable wall thickness and height
-
Room naming and dimensioning
-
Snap-to-grid functionality
-
Layer-based editing for different building components
Measurements can be entered in meters/centimeters or in feet/inches, depending on your region or preference.



3D Visualization and Walkthrough
With one click, any 2D plan can be converted into a live 3D model. The software offers real-time 3D views with customizable lighting, surfaces, and camera paths.
You can:
-
Switch between exterior and interior views
-
Move through rooms with virtual walk mode
-
Adjust materials and finishes in real time
-
Render photorealistic scenes for presentation
This is especially helpful for communicating ideas to clients, family members, or construction teams.
Custom Roof & Terrain Tools
Plan7Architect allows you to design virtually any roof type:
-
Gable, hip, mansard, shed, and flat roofs
-
Manual or automatic roof editing
-
Roof pitch, overhang, and layers adjustable per surface
The terrain tools enable you to plan outdoor areas:
-
Grading and slope modeling
-
Paths, driveways, and planting zones
-
Multi-level plots and retaining walls
Multi-Story Support
You can add as many floors as needed and work on each individually. Floor connections such as stairs, elevators, and floor cutouts are fully supported.
Floor data can be duplicated for faster planning of identical layouts (e.g., multi-unit housing or townhomes).



Export Construction Drawings
Plan7Architect provides all the necessary views and documentation for building professionals and permit authorities.
You can generate:
-
Floor plans with measurements
-
Elevation views from all sides
-
Cross sections and detail views
-
Printable PDFs or DWG files
All drawing scales and labels can be customized.
Planning Made Easy – Even Without Prior Experience
Drag-and-Drop Simplicity
The software is designed to make architectural planning accessible to non-experts. Most objects – from walls to furniture – can be added with a simple drag-and-drop action.
-
Wall and room dimensions are displayed live
-
Corners and connections snap automatically
-
Elements can be adjusted numerically or visually
You can zoom in for precise adjustments or use the overview to keep track of the entire layout.
Pre-Built Elements and Furnishings
Plan7Architect includes a large library of pre-configured components. These can be placed directly into your plan or customized further.
Examples:
| Category | Elements Available |
|---|---|
| Furniture | Beds, sofas, tables, chairs, wardrobes |
| Kitchen | Cabinets, appliances, sinks, islands |
| Bathroom | Toilets, bathtubs, showers, vanities |
| Lighting | Wall lamps, ceiling lights, spotlights |
| Outdoor | Trees, garden furniture, pools, fences |
All elements are scalable and movable in both 2D and 3D view.
Room Labels and Area Calculations
Each room can be automatically labeled with its name and area. You can display gross or net area depending on your needs.
This is especially useful for:
-
Energy certificates
-
Permit applications
-
Real estate listings
The software calculates room areas dynamically as you adjust the floor plan.
Flexible Unit System – Metric & Imperial
Plan7Architect fully supports both European (metric) and American (imperial) units. Users can freely switch between meters/centimeters and feet/inches in the settings.
This ensures that professionals working internationally or on mixed-standard projects have complete flexibility.
Bonus Features for Smooth Project Planning
Electrical and Plumbing Layouts
You can place switches, outlets, lighting points, and plumbing connections in the plan. These elements can be assigned to specific layers and labeled for installation guidance.
The ability to display technical layouts separately helps avoid mistakes during construction.
Interior Design & Decoration
Wall colors, floor finishes, ceiling textures, and furniture styles can all be customized.
-
Choose from hundreds of materials and patterns
-
Apply tiles, wood, concrete, or wallpapers
-
Preview in 3D with real-time lighting and shadow
This allows for interior styling that reflects your personal taste or client requirements.
Print & Export Options
Plans and views can be printed directly or exported in various formats:
-
PDF and image exports for easy sharing
-
DWG or DXF export for use in other CAD software
-
3DS, OBJ, or other 3D formats for rendering tools
This ensures compatibility with contractors, engineers, or graphic designers.
System Requirements and Compatibility
Platform Support
Plan7Architect runs on Windows 10 and 11 (64-bit). It does not require an internet connection for use or installation.
For Mac users, the software can be run via Parallels or other virtualization tools that enable Windows apps.
Licensing
Each license includes:
-
Installation on up to 3 Windows devices
-
Unlimited project creation and export
-
Free updates and support for 1 year
There are no subscription fees or monthly costs – the license is permanent.
Conclusion – Is Plan7Architect the Right Software for You?
If you’re planning a house, remodeling a room, or preparing technical drawings, Plan7Architect provides an ideal balance between simplicity and power. It delivers everything needed for complete home design: 2D plans, 3D walkthroughs, interior layout, and export-ready documents.
The software supports both metric and imperial systems, is usable without prior experience, and includes tools professionals appreciate. Whether you’re a homeowner or working in construction, Plan7Architect gives you full control over your project from concept to completion.
Plan your project with Plan7Architect
Plan7Architect Pro 5 for $109.99
You don’t need any prior experience because the software has been specifically designed for beginners. The planning process is carried out in 5 simple steps:
1. Draw Walls



2. Windows & Doors



3. Floors & Roof



4. Textures & 3D Objects



5. Plan for the Building Permit



6. Export the Floor Plan as a 3D Model for Twinmotion



- – Compliant with international construction standards
- – Usable on 3 PCs simultaneously
- – Option for consultation with an architect
- – Comprehensive user manual
- – Regular updates
- – Video tutorials
- – Millions of 3D objects available






