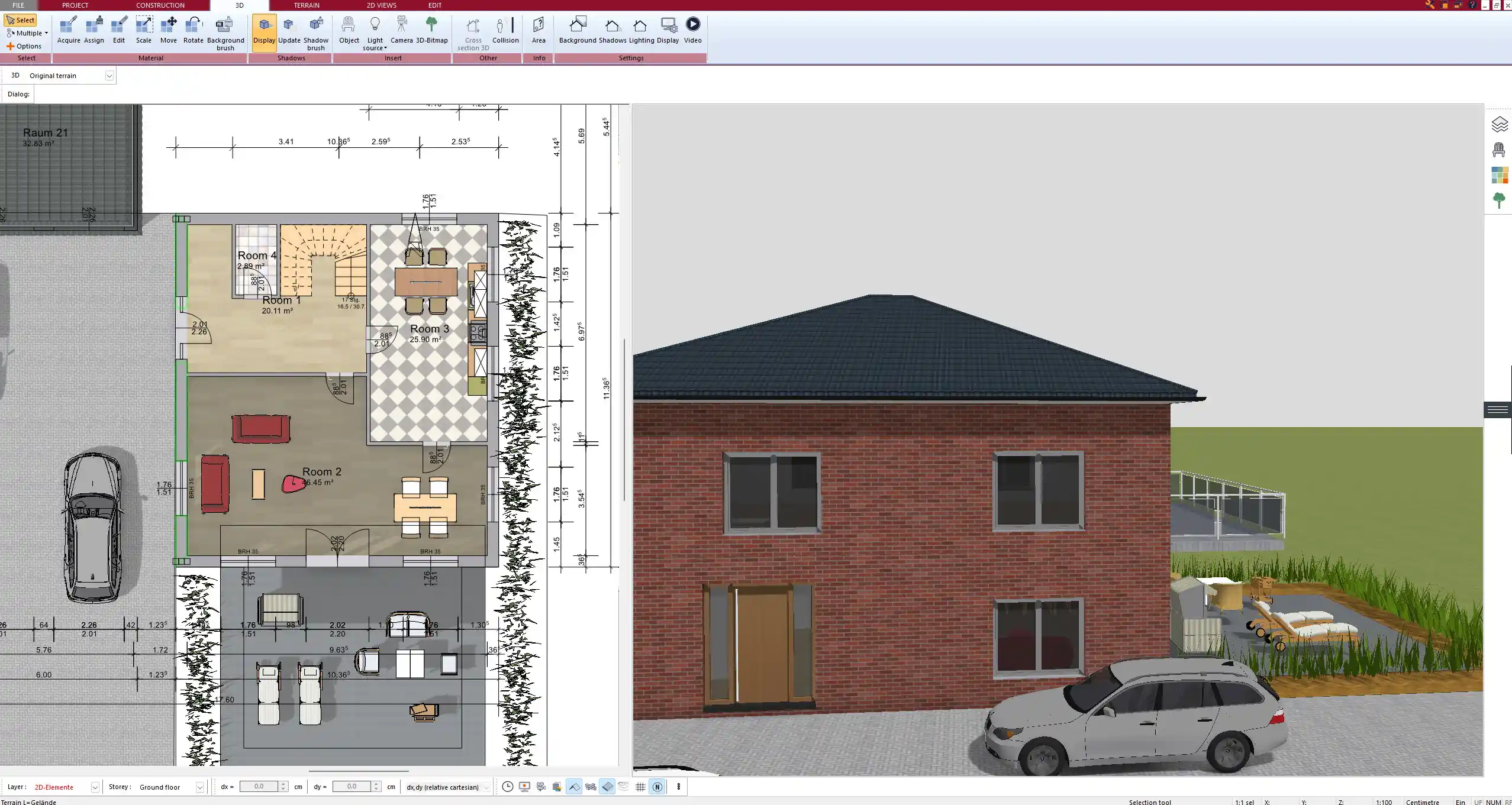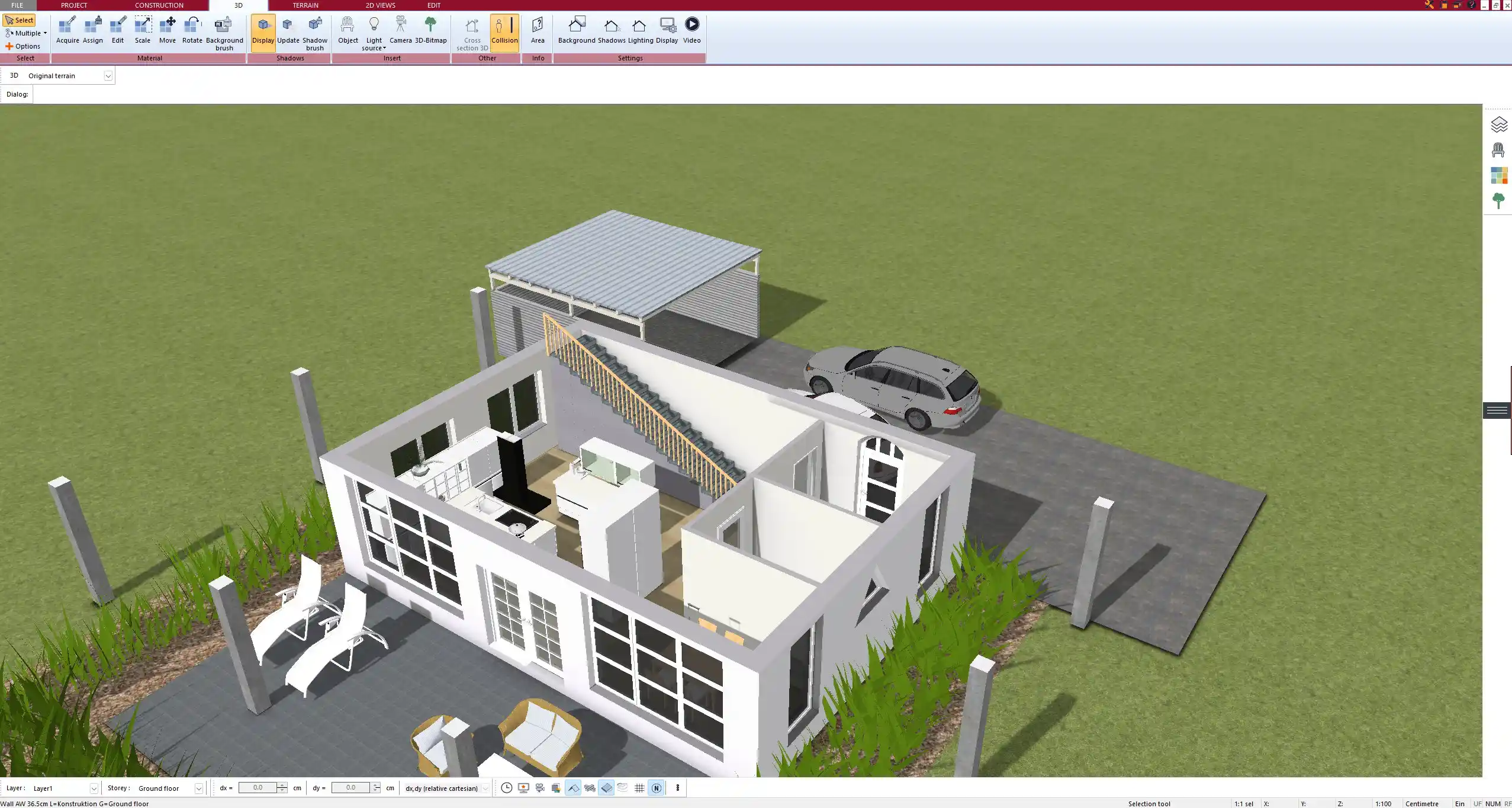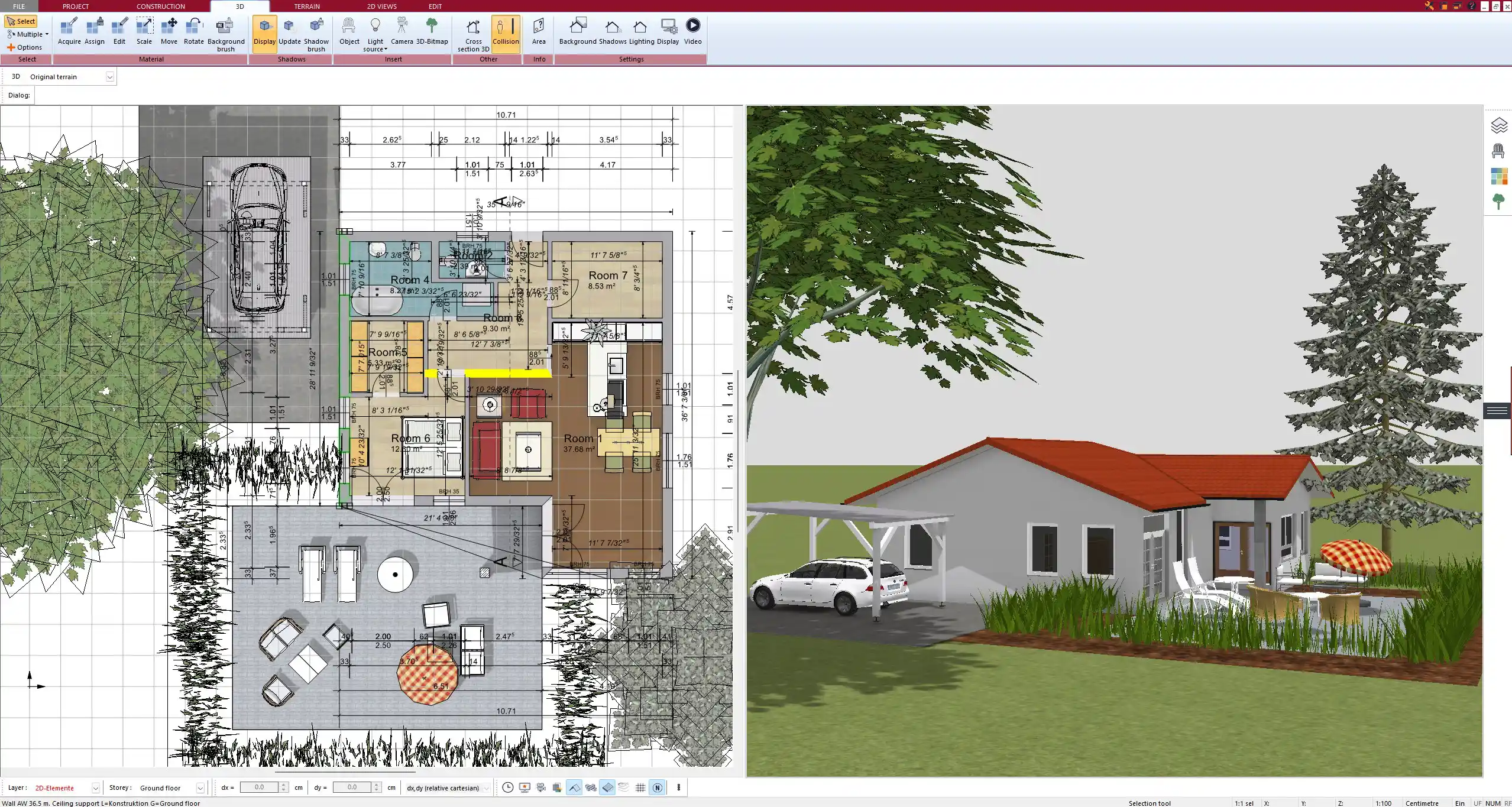If you’re looking for a cheap way to have a floor plan created, the answer is simpler than you might expect: you don’t have to hire anyone. With the Plan7Architect software, you can create a professional floor plan yourself—quickly, affordably, and without any prior knowledge.
I’ve used the software myself when planning an extension to my house, and what impressed me most was how intuitive it is. You draw your layout on the screen, add windows, doors, stairs, and even furniture, and instantly see it in both 2D and 3D. The best part? You pay a one-time fee for the software and create unlimited plans—no subscription, no recurring costs.
If you’re working on a budget, this approach can save you thousands. You only pay for the software once, and everything else is in your hands. Whether it’s a small apartment or a multi-level house, Plan7Architect gives you all the tools needed to design it yourself professionally.

Why It’s Cheaper to Draw Your Floor Plan Yourself
Architects and drafters are professionals—but for standard residential projects, their services can be costly and often unnecessary. If you’re building a home, renovating, or planning a layout for your contractor, doing it yourself is the smarter and more affordable way.
Here’s why:
-
No hourly rates – You don’t pay for revisions, consultations, or waiting time.
-
Unlimited designs – Try out different layouts, room sizes, and furniture placements without any additional cost.
-
Immediate results – No waiting for drawings to be returned. You design, adjust, and export on your own schedule.
-
Reusable – Use the same software again for future projects, friends, or clients.
You also stay in full control of your ideas. No back-and-forth with someone trying to interpret your wishes—you see exactly what you want, and you implement it yourself.
How Plan7Architect Helps You Draw Floor Plans Professionally
Simple Interface, Drag-and-Drop Controls
The software is designed to be user-friendly—even for those with no background in architecture or construction. Everything works via drag-and-drop. You select elements like walls, windows, doors, and stairs from a menu and place them directly into your layout.
The snapping function ensures precision. Elements connect automatically, and measurements are displayed in real-time. Whether you prefer metric (meters, centimeters) or imperial units (feet, inches), you can switch between both in the settings with one click.
Tip:
In my experience, it helps to start with the external walls and main rooms first. Once the structure is in place, you can refine with inner walls and furniture. This keeps your workflow fast and organized.
2D and 3D View in Real Time
One of the most helpful features is the simultaneous view: you draw in 2D, and see your plan come to life in 3D instantly. It gives you a sense of scale and space that static blueprints cannot provide.
This is especially helpful when adjusting wall lengths or moving furniture—you immediately see if something feels too tight or awkward. You can walk through the plan virtually, like in a video game, and spot design flaws before they become real problems.
Supports Both Metric and Imperial Units
Whether you’re planning a house in Europe or the United States, Plan7Architect supports both unit systems. You can set your preferred format right at the start, or change it later at any time.
This is particularly useful when working with builders or contractors who are used to different systems. The software makes switching seamless, without having to manually convert anything.
Print or Export Building Plans
Once your floor plan is complete, you can export it in multiple formats:
-
PDF – for easy sharing or printing
-
JPG – for quick previews or presentations
-
DXF – for professionals or structural engineers who need editable CAD files
You can include measurements, layer views, and even furniture in your exports—depending on who you’re sending them to. This flexibility lets you use your plan for approvals, handover to a builder, or interior design.
What Types of Floor Plans Can You Create?
The software isn’t limited to homes. You can use it for a variety of private or business-related building plans:
-
Single-family houses and apartments
-
Tiny houses and container homes
-
Garage, carport, and shed layouts
-
Attic or basement conversions
-
Offices and commercial spaces
-
Multi-story buildings and duplexes
-
Extensions, conservatories, and remodeling projects
You’re also able to design gardens, terraces, and even plot boundaries in 2D and 3D.
Tip:
If you’re not sure where to begin, use one of the included templates as a base. You can modify it as needed instead of starting from scratch.



Is It Really Cheaper than Hiring a Pro?
Let’s look at a direct comparison:
| Option | Average Cost | Time Required | Flexibility |
|---|---|---|---|
| Architect or Drafter | €1,000–3,000 / $1,000–3,000+ | 2 to 6 weeks | Low – every change costs extra |
| Plan7Architect Software | €99–299 / $99–299 (one-time price) | Immediate (DIY) | High – unlimited revisions |
Not only do you save significantly, but you also gain total freedom. You can test out layouts, try different furniture placements, and update dimensions—all without asking anyone or paying extra.
Who Is Plan7Architect Ideal For?
The software is made for anyone who wants professional results without the professional price. Based on my use and feedback from others, these are the people who benefit most:
-
Private homeowners planning a new build, renovation, or room layout
-
DIY renovators who want full control over the planning
-
Real estate agents needing visualizations for listings
-
Interior designers presenting ideas to clients
-
Developers prototyping before handing off to engineers or architects
It’s also helpful for those selling or buying property and needing quick spatial plans to evaluate potential.
Common Questions
Can I use the software without experience?
Yes. The interface is beginner-friendly. No prior knowledge in CAD or architecture is required. I had never drawn a floor plan before and was able to produce a complete layout within a few hours. The tutorials are simple and help you get started quickly.
Can I switch between metric and imperial units?
Absolutely. You can choose metric or imperial units at any time, depending on your preferences or region. Everything adjusts accordingly—no manual conversion needed.
Are the plans suitable for building permits?
In many countries, yes. The output from Plan7Architect is detailed and accurate. However, building laws differ by region. It’s always best to check whether additional technical details (like statics) are required in your area. In some cases, an engineer or technician must stamp the plan.
What operating systems does it run on?
Currently, the software is available for Windows. If you use a Mac, you can run it using Boot Camp or a virtualization tool.



Final Tip – Save Money Without Sacrificing Quality
If you’re trying to stay on budget and want full control over your floor plan, I highly recommend using Plan7Architect. You’ll avoid thousands in fees, work at your own pace, and still produce results that look like they came from a professional office.
The one-time payment gives you lifetime access, and there’s even a 14-day cancellation window. That means you can try it out, and if it doesn’t fit your needs, simply cancel via email—no risk involved.
Plan your project with Plan7Architect
Plan7Architect Pro 5 for $119.99
You don’t need any prior experience because the software has been specifically designed for beginners. The planning process is carried out in 5 simple steps:
1. Draw Walls



2. Windows & Doors



3. Floors & Roof



4. Textures & 3D Objects



5. Plan for the Building Permit



6. Export the Floor Plan as a 3D Model for Twinmotion



- – Compliant with international construction standards
- – Usable on 3 PCs simultaneously
- – Option for consultation with an architect
- – Comprehensive user manual
- – Regular updates
- – Video tutorials
- – Millions of 3D objects available






