Kevin Basset is a professional & experienced builder from Essex. He was looking for a new method to help him create 2D drawings for building regulations, but also to improve the customer service he is already providing his customers.
He came across our website and took interest in the Plan7Architect Pro since it met all of his requirements. He purchased it and used it to help him with his next project which was a garage conversion situated in Burnham-On-Crouch, Essex.
Plan7Architect Pro software improves customer service
His clients wanted him to replace the current concrete garage with wooden cladding, a new roof and porch coming out the back. Kevin recreated their house and their planned garage conversion to help them visualise what his work would look like before he has started. He helped his clients to choose the most suitable cladding design and colour using his home design software. He got the software up on screen in front of his customers and experimented with the thousands of designs and colours right from the program until they were happy. Surprisingly the colour they had in mind beforehand was not as attractive as they thought. They discovered this once they had asked Kevin to apply that texture to the garage within the software first so they could see what it’d look like.
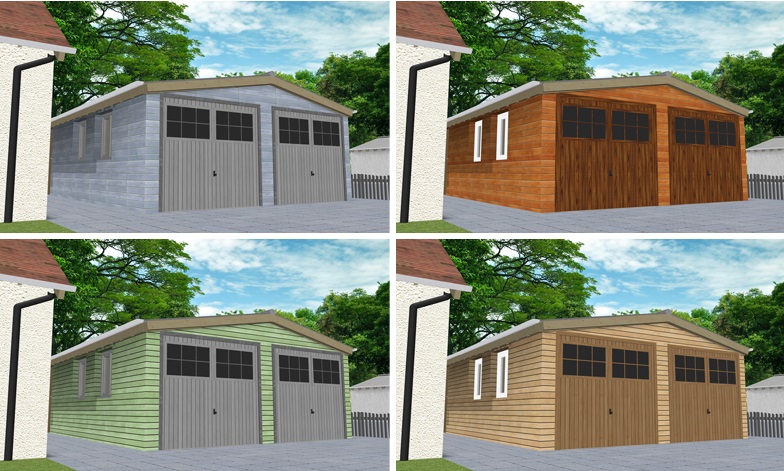
The porch to the back of the garage looked very nice. The family who lived there spent the whole night relaxing on there the same day Kevin finished.
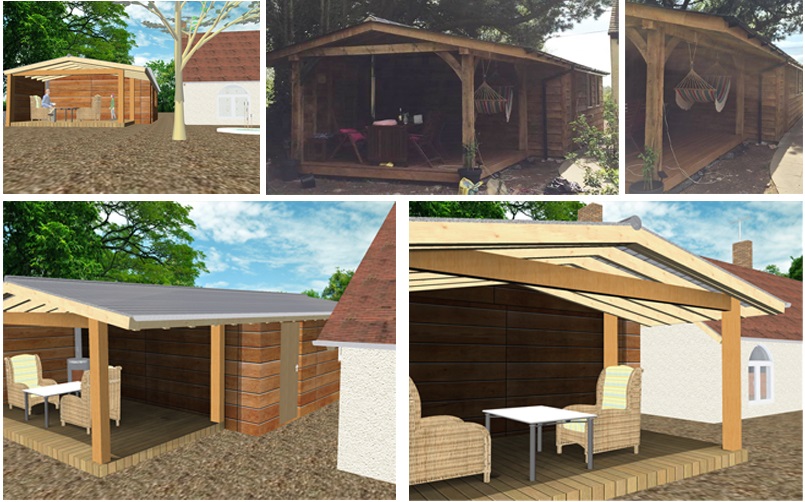

Present project in 3D
Kevin states that many times a month, work can be rained off so this is always a great opportunity for him to use our home design software to create some detailed 2D plans for his new clients. He has regular meetings with his customers to present his work to them and he really enjoys this modern method which brings him across more professional too. His clients love the 3D presentations, something they have never been shown before by their previous builders.
A few more features this builder is interested in is the ability to hide facing walls and turn the building transparent. This is something he’ll be making use of to help visualise his 2D floor plans in 3D.
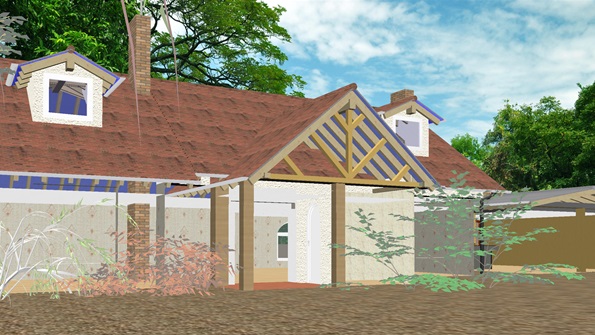   |
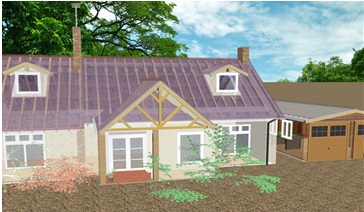   |
Home design software – editing tools
The advanced editing tools allowed for easy and detailed design. Kevin could choose and edit which roof to use for the project. He set the pitch to the exact degree necessary and adjusted the overhang.
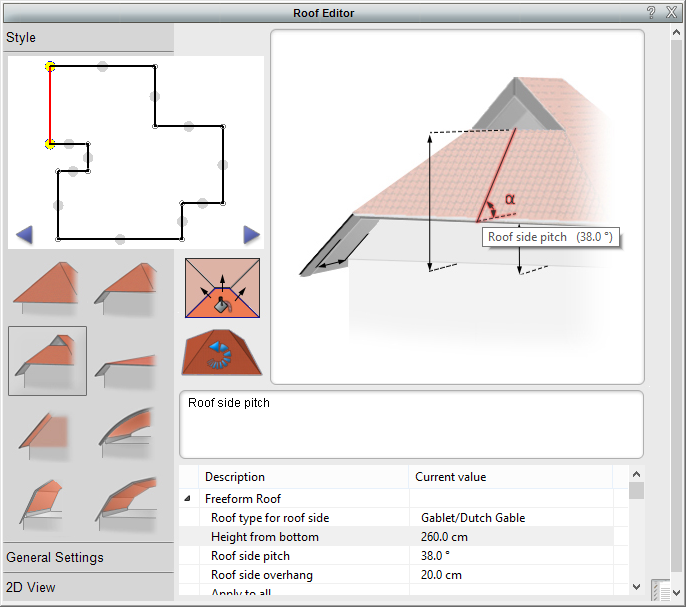   |
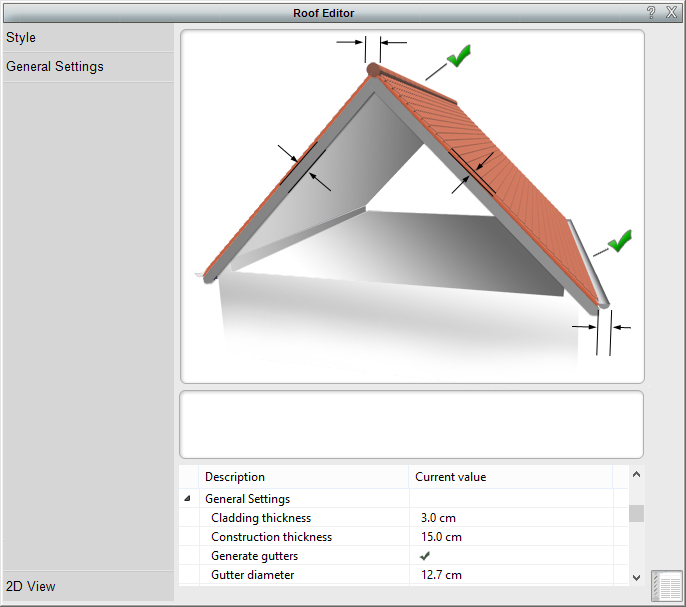   |
Moreover, it is possible to edit every aspect as you go through the design. When inserting the windows he altered the dimensions to meet the exact specifications required.
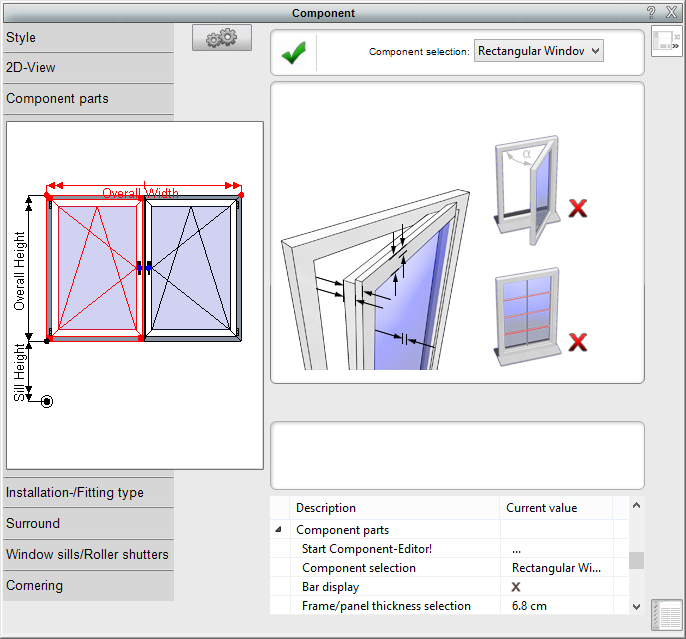   |
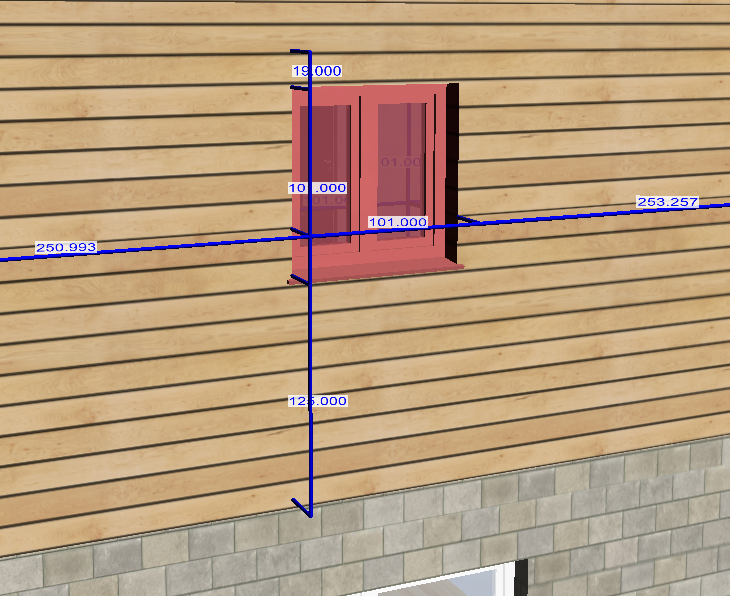   |
The project within the home design software looks almost identical to the actual house and garage build after using the program.
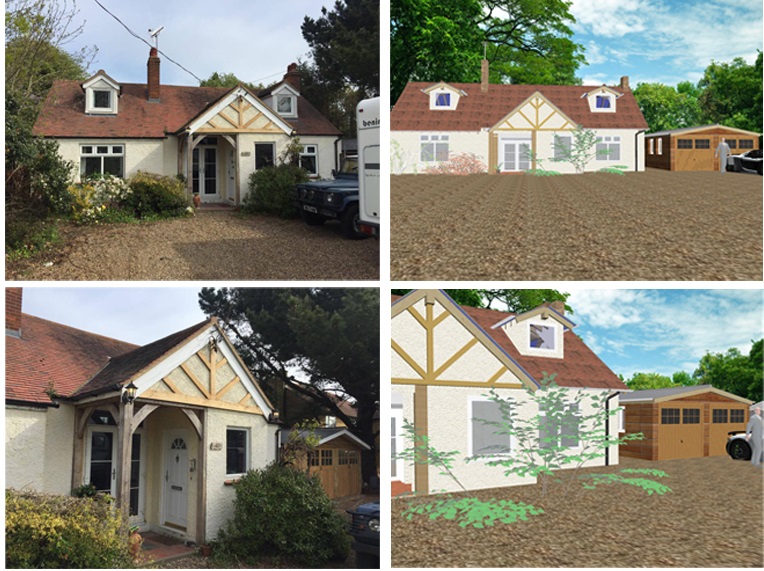

Set the scene in evening mode, or decide yourself the exact time of day you’d like the lighting to cast. See how the shadows will affect your project.
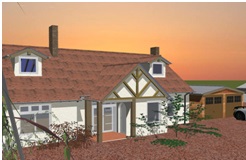

“The Plan7Architect Pro was surprisingly easy to learn – A fantastic communications tool with clients, I am looking forward to using it again for my next architectural drawings & planning submissions” – Kevin Basset.
Would you like to share your success story?
Whether you have completed a self-build, house extension or loft conversion, we like to motivate others by sharing your success story. We would love to hear from any of our customers who have successfully had their planning application approved and built or currently in the process of being built. If you would like to share your story then please email us at [email protected]





