#1 Floor Plan Software – Easy To Use – Get Planning Permission
Anyone can create stunning 3D visualisations of their home using Plan7Architect. Easy and fun to use software that produces professional results. The ideal solution for real estate professionals, home improvers, renovators, remodelers, and self-builders. DIY enthusiasts recommend this solution for personal use if you just want to sketch out ideas quickly.
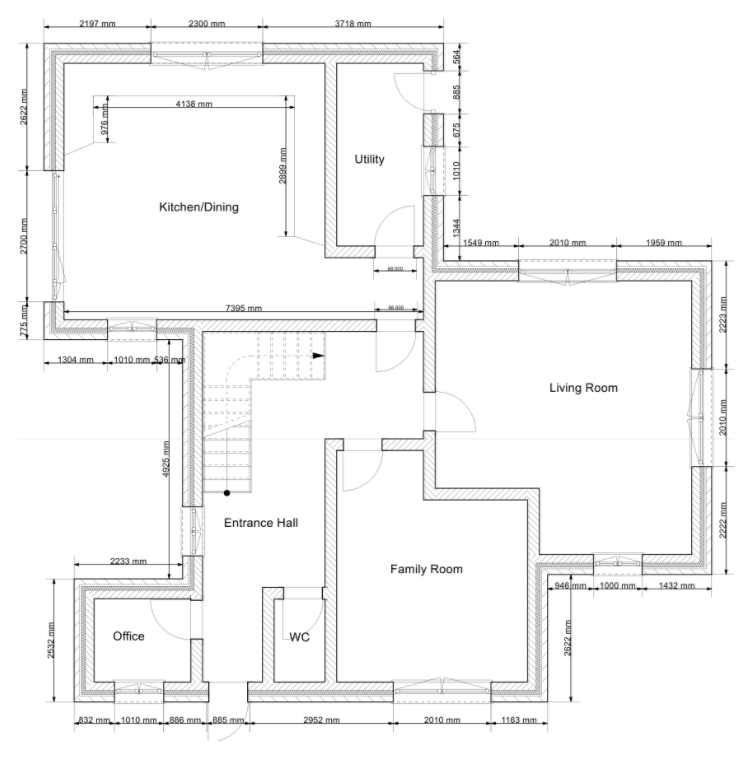 |
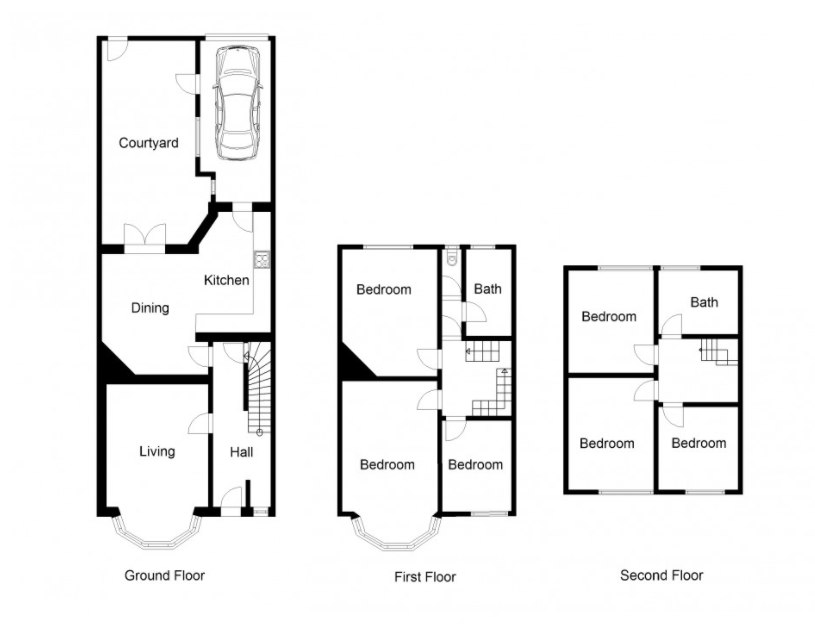   |
Step 1 – Draw your floor plans
If you’re looking to obtain planning permission for your new extension or gain a better visual understanding of your design, then our easy-to-use floor plan software can help you achieve this quickly. With the simple drag and drop environment and intuitive interface, zero CAD experience is required to create working drawings yourself.
Use Plan7Architect to quickly create a full blueprint one room at a time. Draw walls, adjust shapes and dimensions, add windows, doors, stairs, furnish and decorate. Choose from thousands of textures and materials available within the software to bring your project to life.
Import your DWG/DFX file into your project and trace around it with the drawing tools to scale.
Print your floor plans or export them in multiple formats. Provide professional house blueprints to your clients or coordinate with your architect.
Create ground floors, multiple floors, attic designs, kitchens, bathrooms, living rooms, bedrooms, apartments, commercial and retail spaces!
Both in-line measurements are available in 2D & 3D mode.
Step 2 – Bring project to life – 3D floor plan designer mode
With one click you can see how your floor plan looks in realistic 3D. If you aren’t happy with your design, you can edit it however you want. Adjust wall dimensions, thickness, ceiling height, and more.
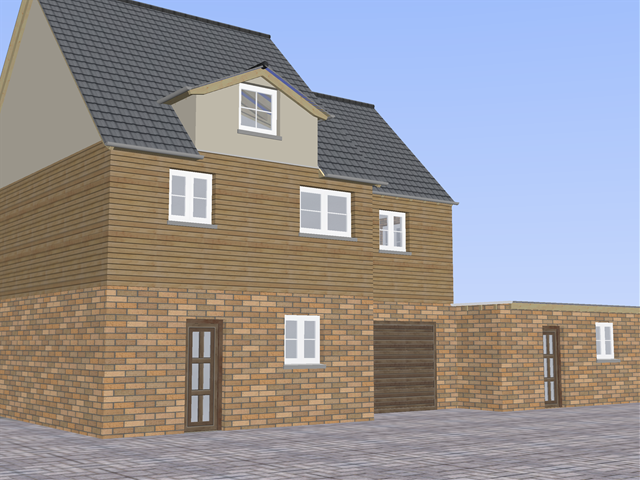   |
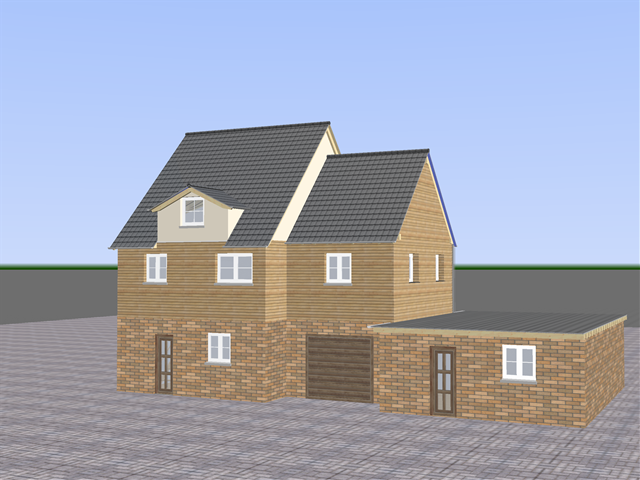   |
Using Plan7Architect, recreate your house to scale, then add your planned extension. Take a picture of your neighborhood and insert it into your project for realistic surroundings.
Step 3 – Create side elevations & cross sections
An essential component of planning applications are elevations, which are automatically generated in Plan7Architect Pro. The plan mode assistant is a powerful feature for producing detailed drawing sets for planning applications.
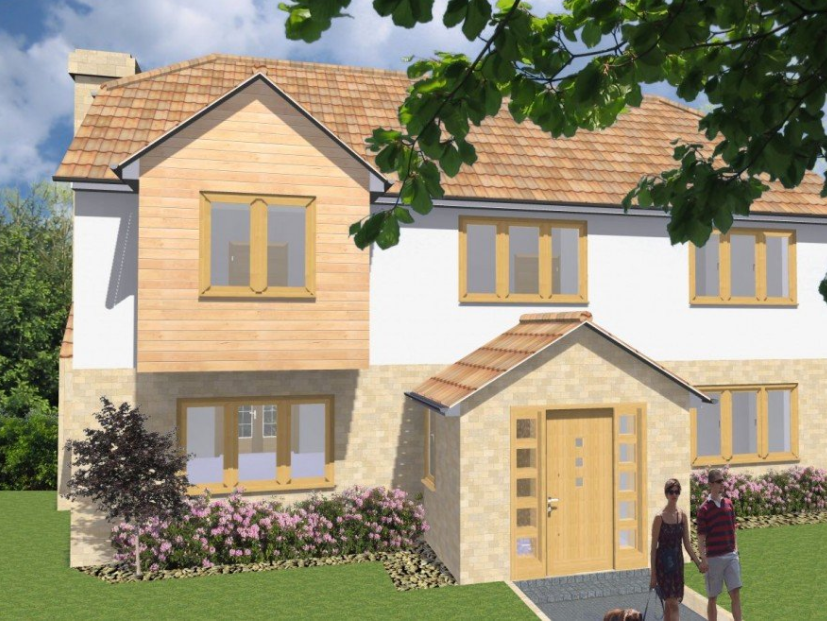   |
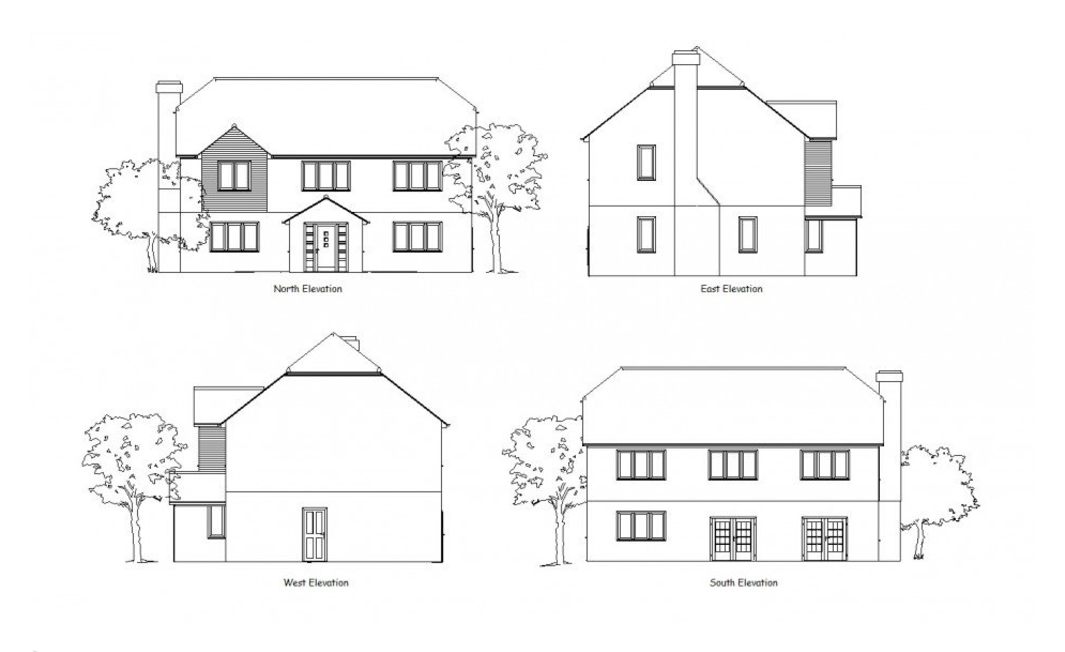   |
3D Floor plan creator – Import textures
Import textures easily into your project. Find a wall texture online, take a snapshot, and apply it directly to surfaces within Plan7Architect.
Floor plan maker – Shadow effect
Experiment with shadows by adjusting lighting to specific times of the day. Set geographic positioning using Google Maps and render live in real time.
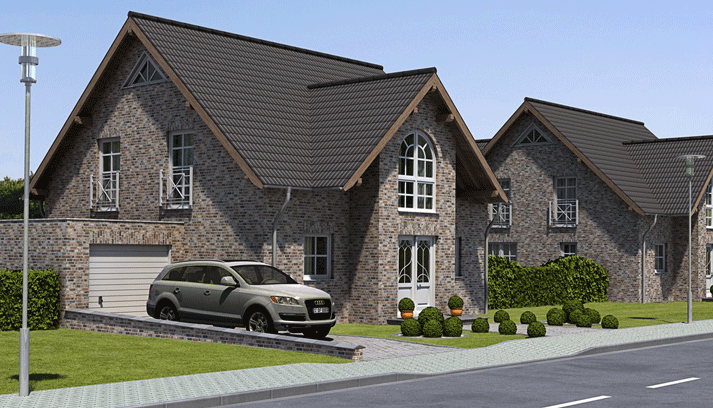

3D floor plan software – Share with friends and family
Plan7Architect allows you to share your designs as interactive 3D models. Friends or architects can view your project online, zoom in and out, and rotate it for better visualization.
Do it yourself, save time, save money, and have fun!





