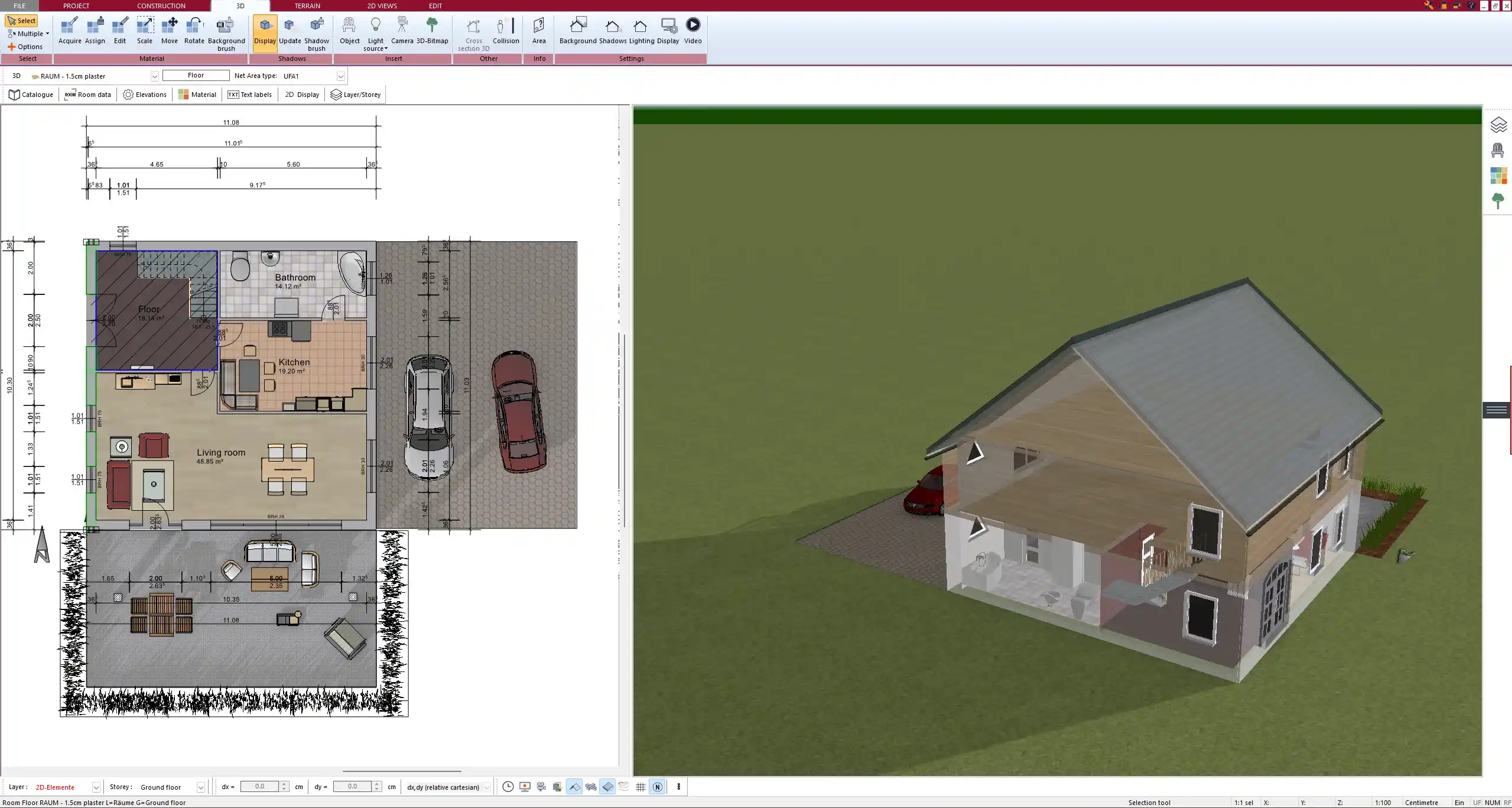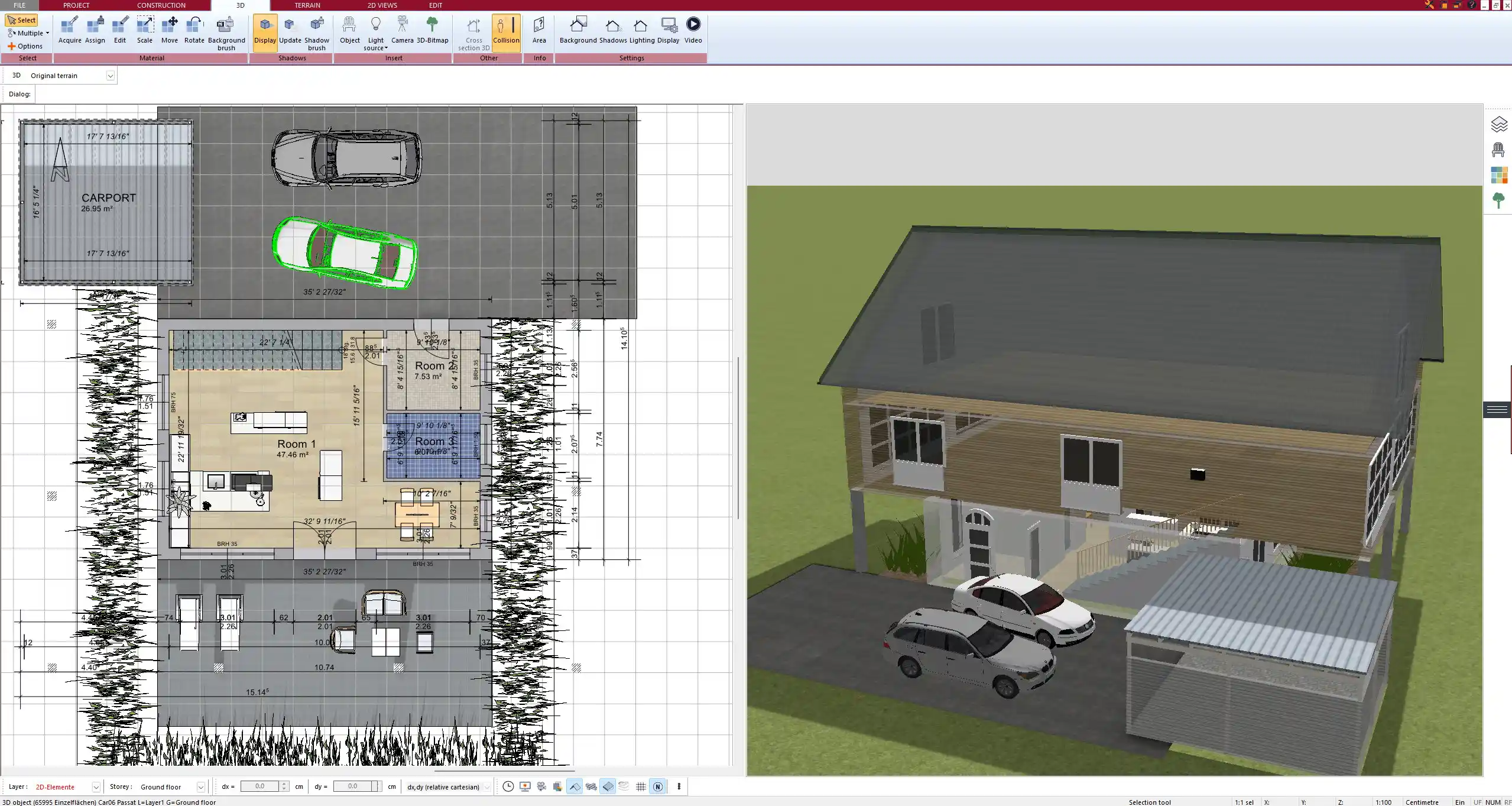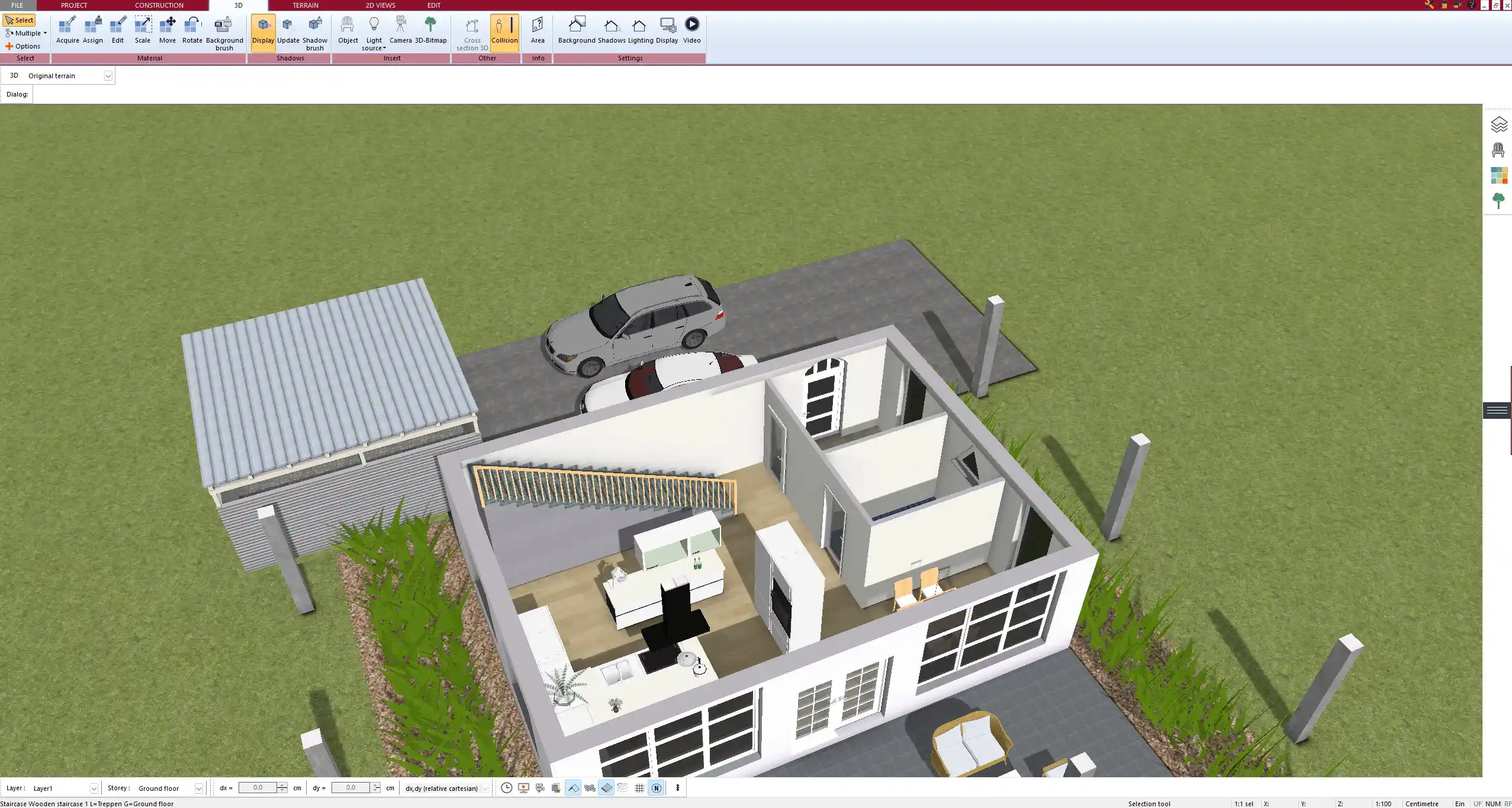You can easily plan a farmhouse floor plan yourself using the Plan7Architect software. The program offers everything you need to design your own layout step-by-step, from basic structure to fine details. Whether you’re planning a traditional farmhouse or a modern rustic version, you’ll find matching tools, textures, and features. You can work in both 2D and 3D, switch between European and American units (meters or feet), and customize everything—walls, doors, windows, roof shapes, and interior finishes. The software also includes ready-to-use templates and supports typical farmhouse features such as porches, gabled roofs, and open living areas.

Step-by-Step: Creating a Farmhouse Floor Plan
1. Start with the Building Shape and Layout
Begin by outlining the outer walls of your farmhouse in 2D. In Plan7Architect, this can be done quickly with the wall-drawing tool. Most farmhouses follow a rectangular, L-shaped, or U-shaped structure. This type of layout allows for open spaces and natural light, and it’s ideal if you plan to include outdoor elements like patios, verandas, or a wrap-around porch.
Popular base shapes for farmhouse designs:
| Layout Type | Description |
|---|---|
| Rectangular | Simple and efficient, often with a central living core |
| L-Shaped | Creates a private courtyard or garden area |
| U-Shaped | Ideal for larger plots and farmhouse estates |
You can drag and adjust wall lengths freely, and thanks to the software’s measurement flexibility, you can use meters or feet, depending on your preference or region.
2. Add Key Farmhouse Features
Once the structure is in place, start adding core farmhouse elements that define the character of this style:
-
A large country-style kitchen, often open to the dining or living area
-
A central living space with visible wooden beams or a fireplace
-
Wide entryways, especially with mudrooms or utility zones
-
Porches or covered outdoor areas, front and back
-
Symmetrical window placements, typical of classic farmhouse aesthetics
You can choose from an extensive object library in Plan7Architect to add these features. For example, farmhouse sinks, wood stoves, rustic doors, and sliding barn doors are readily available and can be previewed in 3D.
Tip: A mudroom is especially useful in rural or agricultural areas—plan it near the back or side entrance for everyday functionality.
3. Plan for Functional Room Distribution
Efficient use of space is essential in any farmhouse, especially if it’s meant to serve both living and working purposes. Plan7Architect lets you assign room functions and adjust their size quickly.
Typical farmhouse room distribution might include:
-
Ground floor:
-
Open-plan kitchen/living/dining
-
Guest room or study
-
Bathroom and laundry room
-
Utility rooms or storage
-
-
Upper floor (if applicable):
-
Bedrooms with shared or ensuite bathrooms
-
Small reading corner or home office area
-
Optional attic access
-
You can use the software’s automatic room labeling and live 3D preview to check flow and proportions while designing.



4. Roof Design and Exterior Style
The roof plays a major role in defining the farmhouse look. In Plan7Architect, you can design complex roof shapes using drag-and-drop tools.
Typical roof styles for farmhouses:
-
Gabled roofs (single or cross gables)
-
Pitched or steep-angle roofs for snow-heavy regions
-
Dormers for upper-floor light and style
-
Optional metal roofing for a modern touch
You can also choose from various facade styles, such as wood siding, stone finishes, or white plaster walls with dark trim. These can be adjusted in the 3D view and rendered with different lighting settings.
Tip: Use dormers not only for aesthetics but also to create headroom and natural lighting upstairs.
5. Customize with Materials and Textures
Plan7Architect offers realistic materials and textures to help you bring the farmhouse feel to life—both inside and out.
Interior customization ideas:
-
Wood flooring, beams, and wall panels
-
Farmhouse sinks and wooden countertops
-
Brick or tile backsplashes
-
Freestanding bathtubs or vintage-style fixtures
Exterior customization ideas:
-
Vertical wood cladding
-
Natural stone foundations
-
Painted shutters
-
Roof shingles or corrugated metal
All these elements can be added in the visual layer and adjusted freely. You can preview materials under different light conditions to check the real-world effect before finalizing.
Why Plan7Architect Is Ideal for Farmhouse Floor Plans
Designing a farmhouse—especially as a private builder—requires a balance of tradition, functionality, and modern needs. Plan7Architect supports exactly that.
Key reasons why the software is a perfect match:
-
Intuitive controls for wall, window, and door placement
-
2D floor planning and instant 3D visualization
-
Customizable roof shapes, dormers, and facade elements
-
Extensive object library with farmhouse-relevant items
-
Metric and imperial unit support (meters or feet/inches)
-
Printable layouts for builders, contractors, or building permits
-
Works offline, no subscription required
The flexibility of the tool allows you to either recreate a traditional farmhouse or develop a fresh, modern farmhouse concept.



Special Tips for Farmhouse Planning
Keep It Practical
Farmhouses often serve functional needs beyond living—such as working on land, storing equipment, or housing guests. Always leave enough space for practical areas like:
-
Storage rooms
-
Tool or garden sheds
-
Outdoor access points
-
Covered parking or carports
Think Long-Term
Design your farmhouse with future needs in mind. Maybe your family will grow, or you’ll want to add a guest cottage or garden room.
Suggestions for long-term flexibility:
-
Modular wall designs for later expansions
-
Unused attic space with staircase access
-
A wide corridor that can be divided later
Design for the Setting
Farmhouses are often placed on large lots or natural terrain. In Plan7Architect, you can simulate topography and set the building orientation. This helps you plan:
-
Morning vs. evening sun in key rooms
-
Wind protection and tree planting zones
-
Rainwater drainage around sloped terrain
Frequently Asked Questions (FAQ)
Can I create a farmhouse layout from scratch?
Yes. You can either begin with a blank plan or use one of the available templates as a starting point. Everything is fully customizable.
Can I switch between feet/inches and meters?
Absolutely. The software lets you choose between metric and imperial units in the settings at any time—ideal for international projects or personal preferences.
Does it support complex roof shapes and rustic elements?
Yes. You can add gabled roofs, dormers, wooden beams, brick textures, and much more. The software is built to handle even highly detailed rustic farmhouse designs.
Design and Visualize Your Farmhouse Professionally with Plan7Architect
With Plan7Architect, you can create professional farmhouse floor plans entirely on your own. From the initial structure to the final roofline, the software gives you full control. Design porches, rustic interiors, modern updates, and classic layouts in both 2D and 3D—quickly and intuitively. Whether you’re working with meters or feet, Plan7Architect supports both measurement systems to match your region.
The software is ideal for private builders, homeowners, and planners who want to visualize their ideas before construction. You can explore materials, create detailed layouts, and export them for contractors or permits.
You also benefit from our 14-day cancellation policy, which replaces a trial version. If you’re not satisfied, you can simply send us an email to cancel your purchase—without complications.
Plan your farmhouse with confidence. Choose Plan7Architect.
Plan your project with Plan7Architect
Plan7Architect Pro 5 for $109.99
You don’t need any prior experience because the software has been specifically designed for beginners. The planning process is carried out in 5 simple steps:
1. Draw Walls



2. Windows & Doors



3. Floors & Roof



4. Textures & 3D Objects



5. Plan for the Building Permit



6. Export the Floor Plan as a 3D Model for Twinmotion



- – Compliant with international construction standards
- – Usable on 3 PCs simultaneously
- – Option for consultation with an architect
- – Comprehensive user manual
- – Regular updates
- – Video tutorials
- – Millions of 3D objects available





