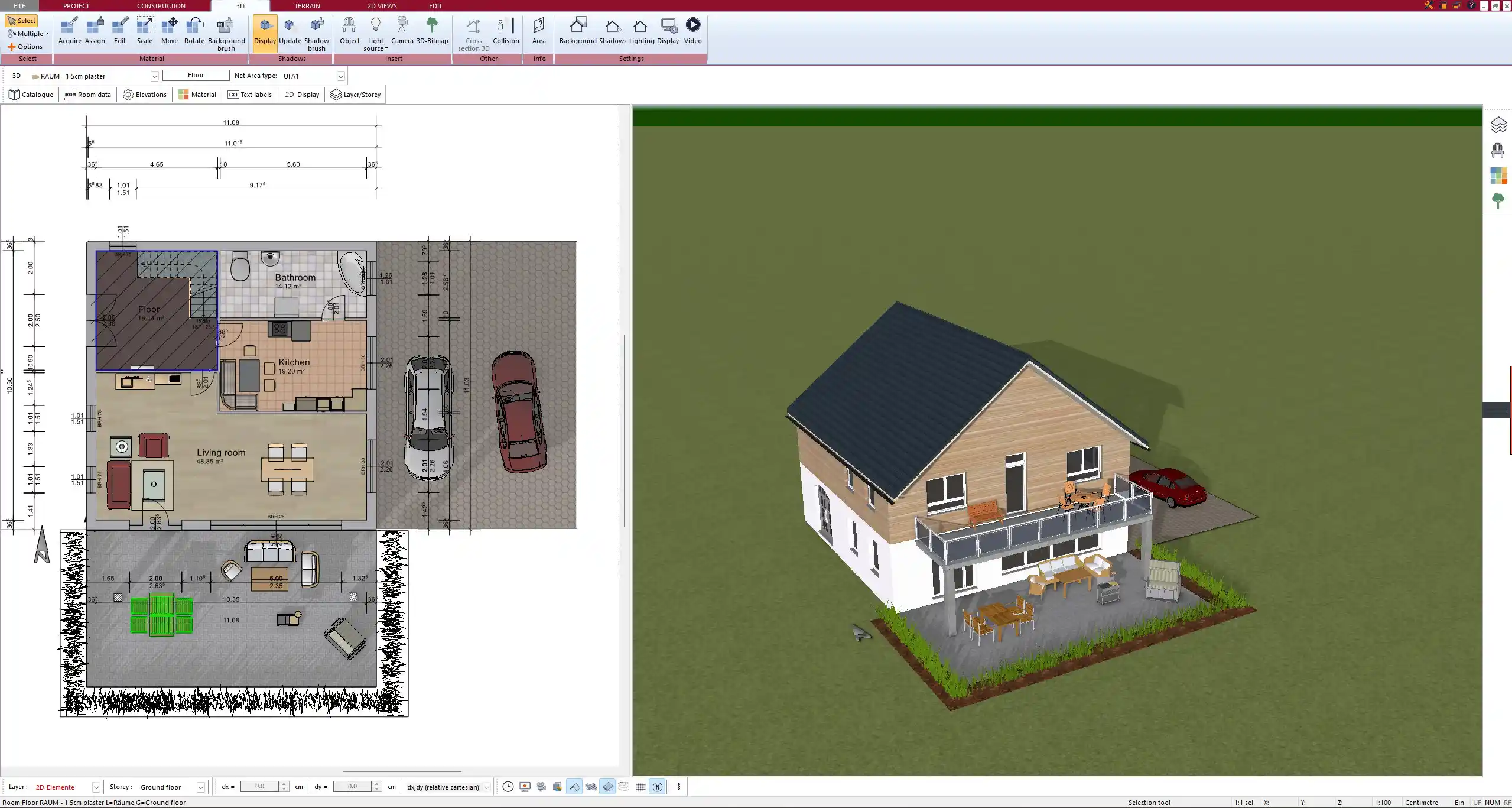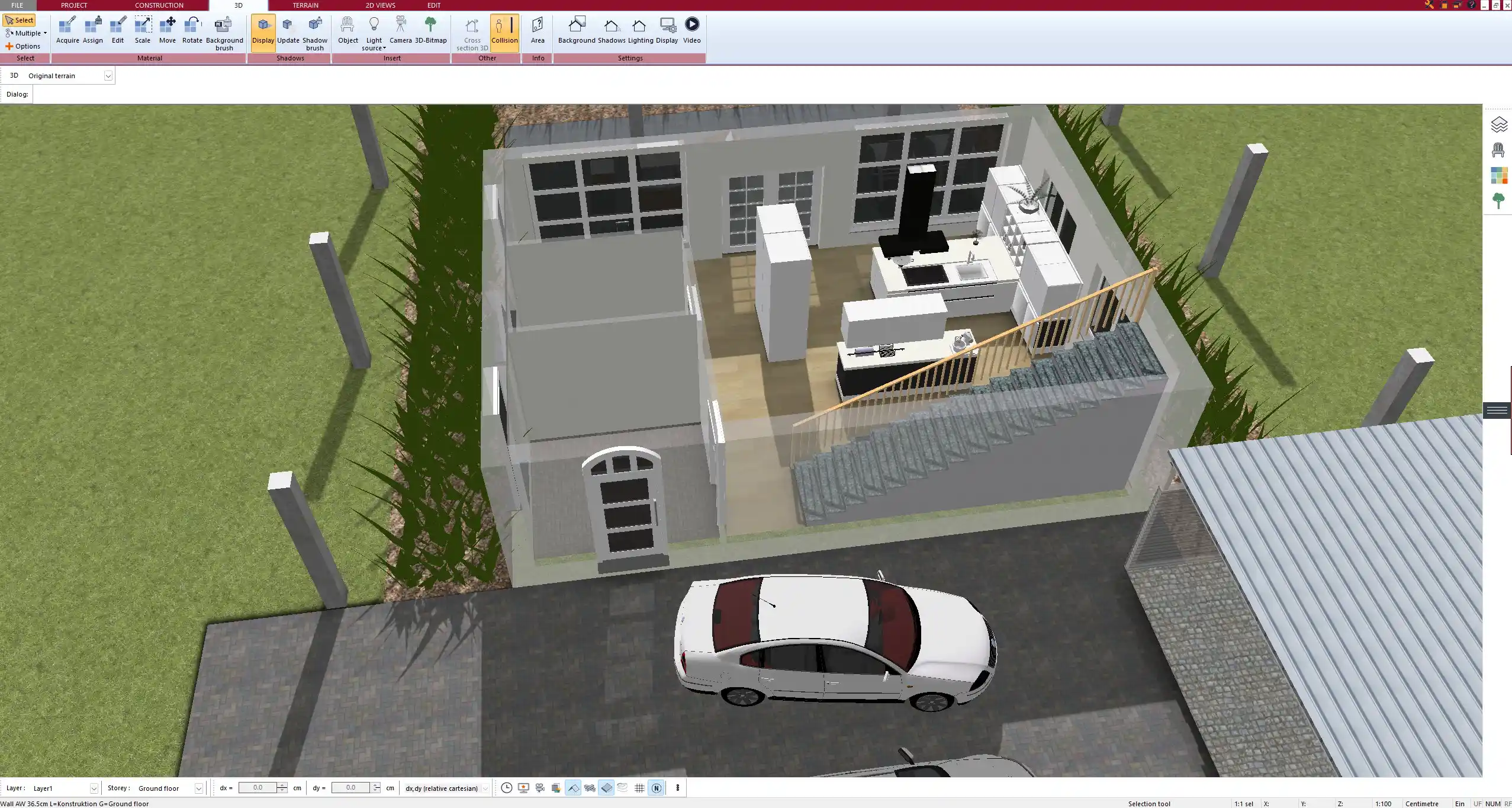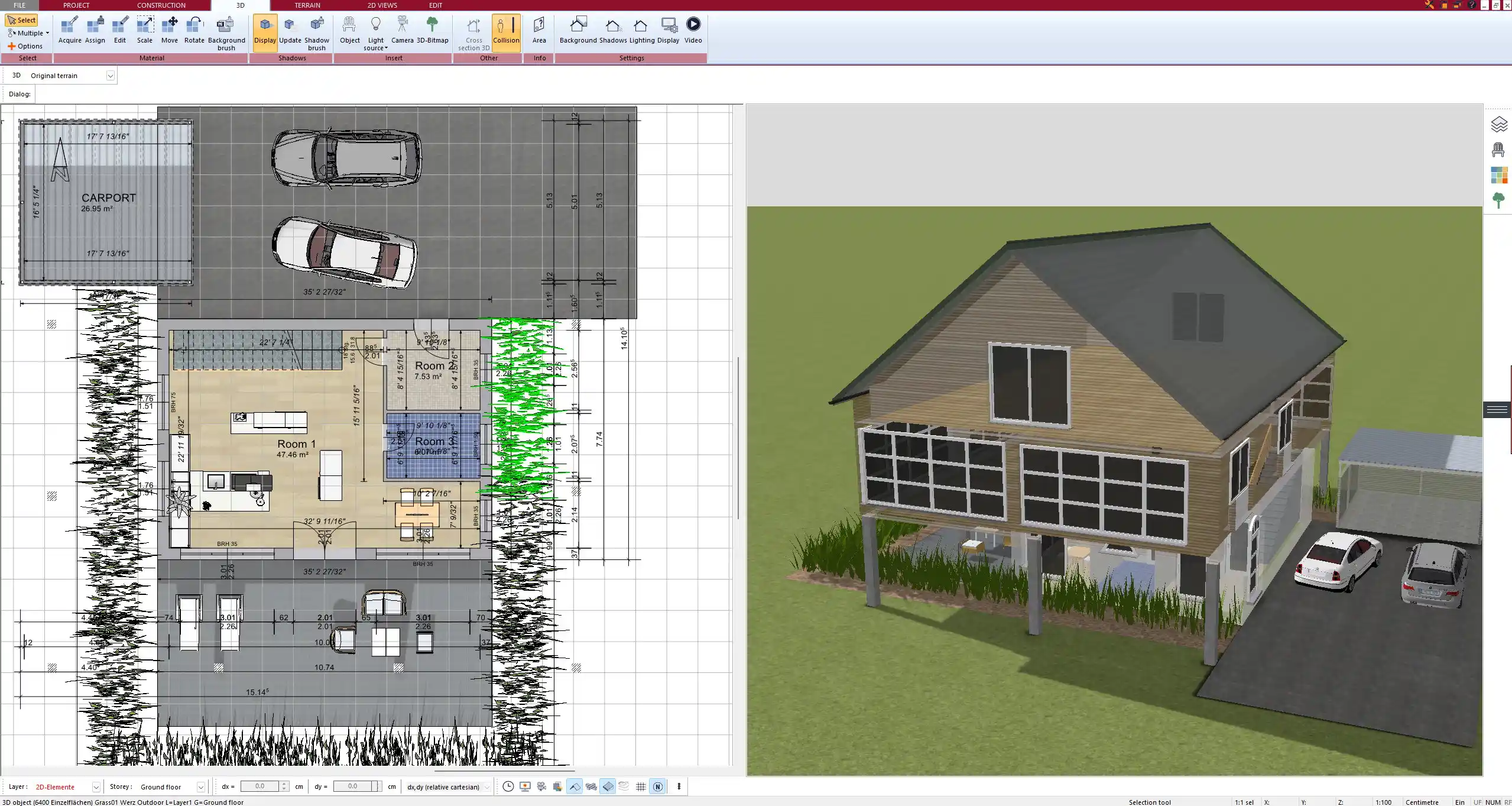What Is a Farmhouse?
A farmhouse is a residential building traditionally built on agricultural land and designed to serve as the primary home for farmers and their families. These homes were typically functional and closely tied to the needs of rural living, providing space not just for living but also for storage, food preparation, and sometimes livestock.
Today, the term “farmhouse” also describes a popular architectural and interior design style, even when the home is not located in a rural setting. The modern farmhouse combines rustic charm with updated features like open floor plans, energy-efficient materials, and large kitchens.
Typical characteristics of a farmhouse include:
-
A spacious layout with a practical room arrangement
-
Wrap-around porches or covered entry areas
-
Pitched roofs, often gabled
-
Wood, stone, or natural-looking materials
-
Central kitchens and communal dining spaces
Whether planning a traditional or modern farmhouse, you can use professional planning software like Plan7Architect, which allows you to switch between metric (e.g. meters, square meters) and imperial (e.g. feet, square feet) units—ideal for both European and American users.

Advantages of a Farmhouse
Space & Layout
Farmhouses typically offer a generous amount of interior space. Rooms are larger than in many city homes, and the layout is often open and flexible. This makes them ideal for growing families or for people who enjoy having dedicated areas for hobbies, home offices, or guest rooms.
You’ll often find:
-
Wide entrance halls
-
Open-concept kitchens and living rooms
-
Multiple bedrooms spread across one or two floors
-
Room to expand laterally or vertically if needed
Connection to Nature
One of the strongest appeals of a farmhouse is its natural setting. These homes are usually surrounded by greenery, open land, or agricultural fields, providing peace, privacy, and room to breathe.
This makes farmhouses perfect for:
-
Gardening
-
Keeping animals
-
Outdoor hobbies like woodworking or farming
-
Families who want to raise children with space to roam
Aesthetic Appeal
The farmhouse look has become a design trend on its own. Even if you’re not living in the countryside, the rustic and cozy style is highly sought after. Exposed beams, vintage materials, and handcrafted finishes all contribute to a warm, lived-in atmosphere.
Typical interior elements include:
-
Wide-plank wooden floors
-
Shiplap or stone feature walls
-
Apron-front (farmhouse) sinks
-
Large farmhouse-style tables
-
Wood-burning stoves or central fireplaces



Practical for Families
Farmhouses are especially suited for families due to their size and layout. Shared spaces such as a big kitchen, a family room, and a central dining area encourage togetherness.
Also useful for:
-
Multigenerational households
-
Hosting guests comfortably
-
Remote working with private study rooms
-
Combining living and working in one space
Disadvantages of a Farmhouse
Location & Accessibility
The rural nature of many farmhouses means that access to urban amenities may be limited. Commuting can be time-consuming, and you may not be near schools, hospitals, or supermarkets.
Typical location-related drawbacks:
-
Long drives to town
-
Less access to high-speed internet (in some rural areas)
-
Fewer public transportation options
Maintenance
Farmhouses, especially older ones, require more attention than a new-build city home. Wood siding, large roofs, and historic materials all demand regular upkeep.
Common maintenance challenges:
| Area | Potential Issue |
|---|---|
| Roof | Leakage, replacement after storms |
| Heating systems | Inefficiency or outdated systems |
| Windows/Doors | Drafts due to old frames |
| Exterior wood | Needs repainting or treatment |
Also, if you have a large property, the landscaping alone can take significant time or money to manage.
Renovation Needs
Many older farmhouses were built without modern conveniences in mind. Retrofitting plumbing, adding insulation, or rewiring electric systems can be expensive and time-consuming.
Tip:
If you’re planning to renovate a farmhouse, start with a digital floor plan to map out walls, utilities, and potential extensions before starting. Plan7Architect can help you simulate renovations before making real-world changes.
Common Floor Plans & Sizes
Farmhouse floor plans are known for their spaciousness and functional flow. Most follow a central hallway layout or an open-plan design where the kitchen, dining, and living room blend into one large space.
Typical Features:
-
Bedrooms: 2 to 5 bedrooms, with at least one on the main level
-
Bathrooms: 1 to 3, often one en-suite
-
Kitchen: central, with room for a large dining table
-
Extra: laundry room, mudroom, pantry, or even a barn connection
Usual Sizes:
| Size Category | Area (m² / ft²) |
|---|---|
| Small Farmhouse | 120–150 m² / 1,300–1,600 ft² |
| Medium Farmhouse | 160–220 m² / 1,700–2,400 ft² |
| Large Farmhouse | 230–300+ m² / 2,500–3,200+ ft² |
Many floor plans also include an attic or unfinished space that can be developed later.



Design Tips When Planning a Farmhouse
Designing a farmhouse means finding the balance between rustic style and modern comfort. From my own planning experience, it’s essential to prioritize flexibility in the layout and choose materials that can stand up to both weather and time.
Key tips to consider:
-
Choose natural materials like wood, stone, or reclaimed finishes
-
Prioritize energy efficiency (insulation, modern windows, etc.)
-
Add covered outdoor spaces like porches or verandas
-
Use software like Plan7Architect to experiment with 2D and 3D layouts before building
Tip:
Design your layout with future additions in mind, such as a garage, greenhouse, or extra bedroom. Digital planning lets you leave enough space for what may come later.
Who Is a Farmhouse Best Suited For?
A farmhouse is not for everyone, but for the right household, it offers a lifestyle that’s hard to beat. Based on what I’ve seen and heard from others, here’s who typically benefits the most:
Best for:
-
Families who need space and value privacy
-
People working from home who want peace and room
-
Homeowners who want to grow food, raise animals, or live more sustainably
-
Fans of rustic, timeless architecture who want a warm, traditional atmosphere
Regional Differences Worth Knowing
While farmhouses follow similar concepts worldwide, some key differences exist between regions.
In Europe:
-
Older stone or masonry construction
-
Smaller, thicker windows for insulation
-
Often centuries-old structures with charm and quirks
In the U.S.:
-
Larger wooden structures with wrap-around porches
-
More emphasis on open-plan living
-
Often newer builds with classic design elements
Whether you are planning a European or American farmhouse, modern software like Plan7Architect allows you to work in the unit system you’re familiar with—both metric and imperial systems are supported.
Plan Your Farmhouse Floor Plan with Plan7Architect
With the Plan7Architect software, you can design your farmhouse floor plan professionally and intuitively—whether you prefer rustic tradition or modern farmhouse style. You can freely plan every detail of your home in both 2D and 3D, from porches and kitchens to fireplaces and outbuildings.
The software supports both European (meters, m²) and American (feet, ft²) units, making it ideal for users from any region. Whether you’re renovating an old farmhouse or building a new one from scratch, Plan7Architect helps you visualize your ideas realistically and make precise decisions in advance.
No trial version is needed: you have a 14-day right of withdrawal, so you can cancel your purchase easily via email if it’s not the right fit.
Try it now and bring your farmhouse dream to life with a professional plan that fits your needs perfectly.
Plan your project with Plan7Architect
Plan7Architect Pro 5 for $109.99
You don’t need any prior experience because the software has been specifically designed for beginners. The planning process is carried out in 5 simple steps:
1. Draw Walls



2. Windows & Doors



3. Floors & Roof



4. Textures & 3D Objects



5. Plan for the Building Permit



6. Export the Floor Plan as a 3D Model for Twinmotion



- – Compliant with international construction standards
- – Usable on 3 PCs simultaneously
- – Option for consultation with an architect
- – Comprehensive user manual
- – Regular updates
- – Video tutorials
- – Millions of 3D objects available





