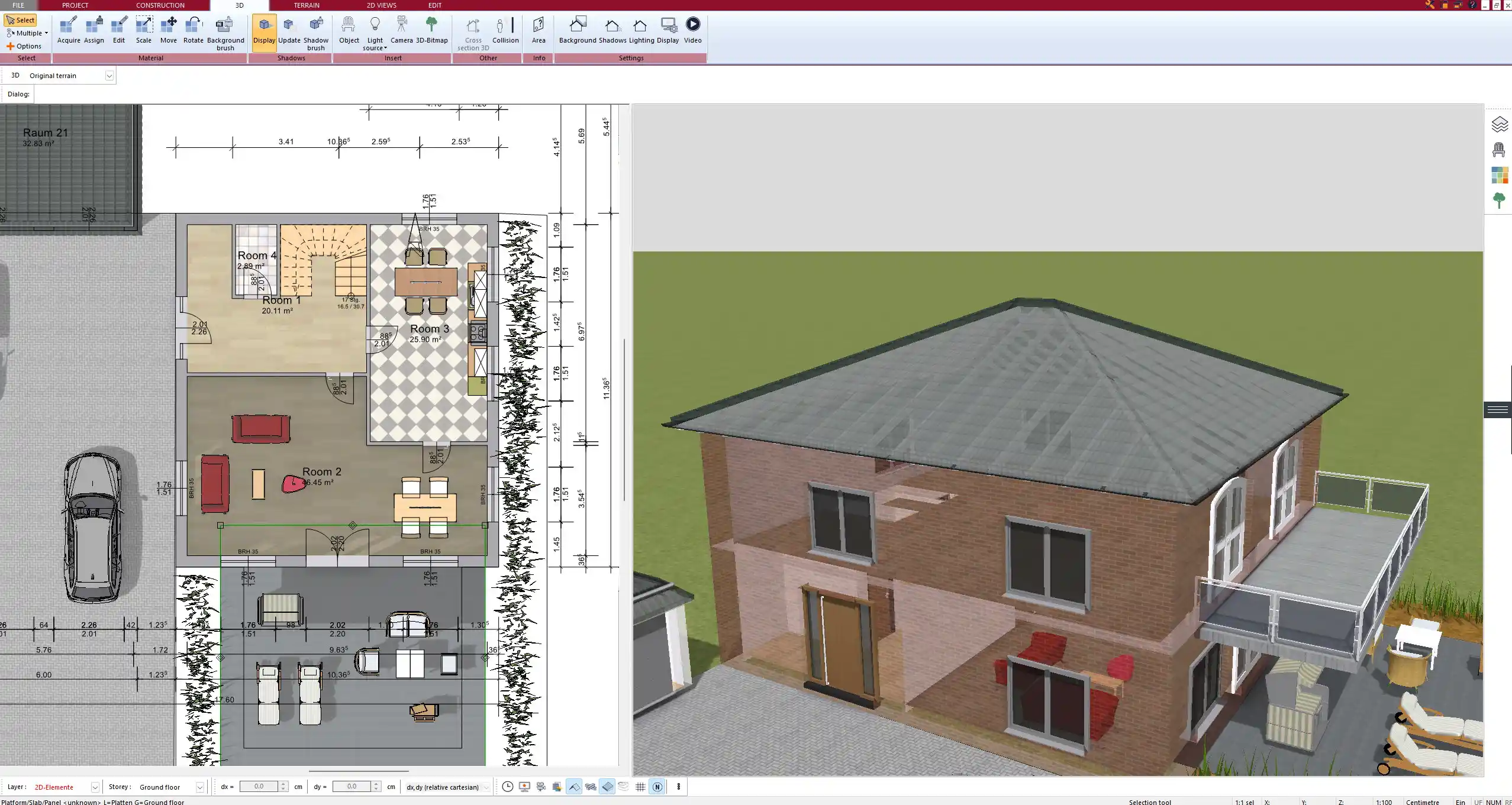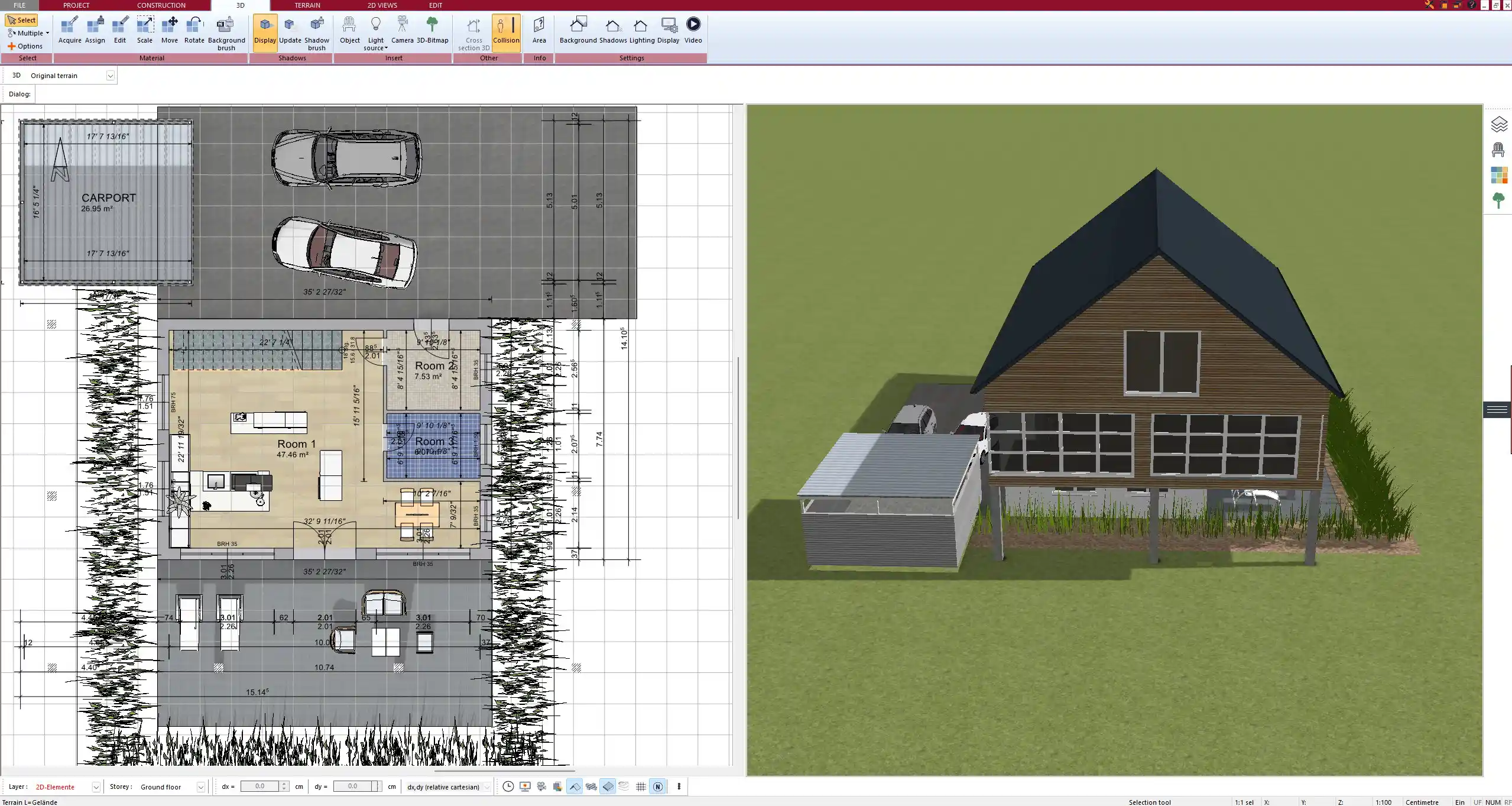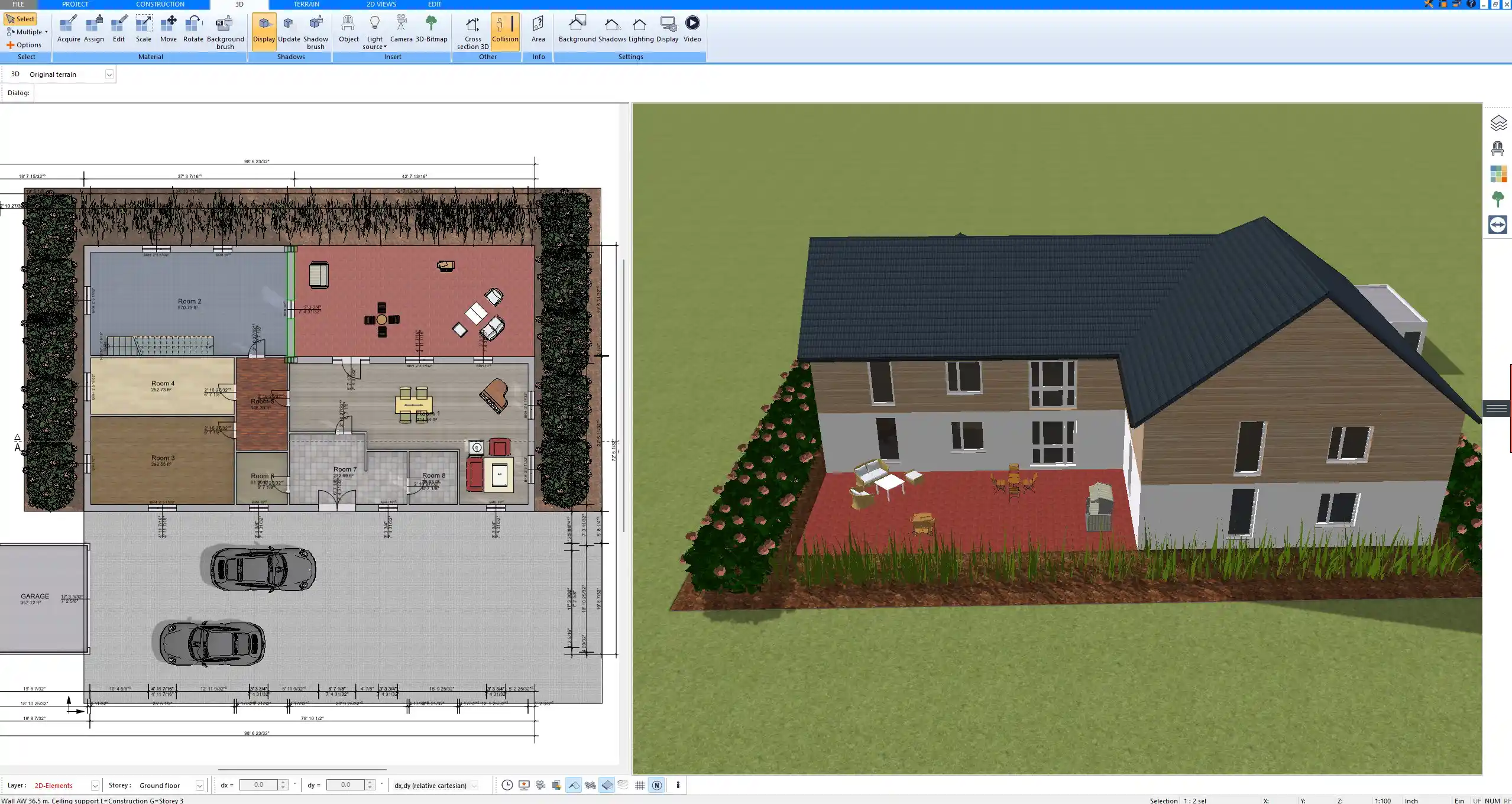What Is an Efficiency House? (Definition)
An efficiency house is a type of residential building designed to use significantly less energy than conventional homes. It combines smart planning, high-performance construction techniques, and modern technologies to achieve exceptionally low energy consumption—often well below national building standards. The goal is to reduce heating, cooling, and electricity costs while improving comfort and environmental sustainability.
In Europe, efficiency houses are often defined by KfW standards (such as KfW Efficiency House 40 or 55), which measure how much primary energy a house uses compared to a reference building. In North America, programs like ENERGY STAR or Passive House certification follow a similar principle—cutting energy use through design and material choices.
Using Plan7Architect, you can easily design such homes by switching between metric (square meters, Celsius) and imperial (square feet, Fahrenheit) units. This flexibility makes the software ideal for international projects and for users planning houses according to their local standards.
Typical characteristics of an efficiency house include:
-
Highly insulated walls, roofs, and floors
-
Airtight construction with advanced sealing methods
-
Use of renewable energy systems such as solar or geothermal
-
Energy recovery ventilation systems
-
Smart home technology to optimize consumption
-
Detailed planning that meets energy efficiency regulations

Main Advantages of an Efficiency House
Lower Energy Bills
One of the biggest benefits of an efficiency house is its drastically reduced energy consumption. Thanks to superior insulation, airtight construction, and passive design strategies, such houses require far less energy to maintain a comfortable temperature. Whether you are heating in the winter or cooling in the summer, your utility bills will be significantly lower than in a standard house.
This saving continues year after year, offering a strong long-term return on investment.
Increased Property Value
Energy-efficient homes are becoming more attractive in the real estate market. Buyers are increasingly aware of environmental issues and long-term cost savings. An efficiency house often sells faster and at a better price compared to a traditional house of similar size and location.
If you are planning your future home or a real estate investment project, building with energy efficiency in mind can increase its resale value.
Environmental Benefits
Reducing the energy consumption of a house also reduces its carbon footprint. Efficiency houses contribute to lower greenhouse gas emissions, particularly when combined with renewable energy systems like photovoltaic panels or solar thermal heating.
They also reduce the demand on local energy grids, which can have wider positive effects for communities and the environment.
Government Incentives
Many countries offer financial support for building or renovating homes to meet energy-efficient standards. In Germany, for example, the KfW offers subsidized loans and grants. In the United States, ENERGY STAR-certified homes may qualify for federal or state tax credits.
Before you start your project, it’s worth researching what local incentives are available to support the construction of an efficiency house.
Main Disadvantages of an Efficiency House
Higher Initial Construction Costs
Building an energy-efficient home requires investment in better materials and more complex systems. Triple-glazed windows, advanced ventilation units, and high-grade insulation are more expensive than their standard counterparts.
However, these higher upfront costs are often offset over time by the energy savings. It’s important to consider the total lifecycle cost of the building rather than just the initial budget.



Complexity in Planning and Execution
Efficiency houses require a higher degree of planning and precision. Even small errors in design or construction can compromise the energy performance. This means that you either need to work with professionals familiar with energy-efficient building methods or take time to learn the planning yourself.
With Plan7Architect, many of these complexities can be managed directly within the software, making it easier for private builders to explore different solutions and layouts even without prior experience.
Potential Overengineering
Some efficiency houses may include systems that are overly complex or unnecessary for the local climate. For example, installing expensive mechanical ventilation with heat recovery in a mild climate may not offer a good return on investment.
It’s important to choose features that are appropriate for your location and use case. A well-balanced efficiency house should match both your climate zone and your budget.
Key Features of an Efficiency House
| Feature | Description |
|---|---|
| Insulation | High-performance insulation for walls, roofs, and floors to prevent heat loss |
| Airtight Building Envelope | Prevents drafts and uncontrolled air exchange, improving energy retention |
| Triple-Glazed Windows | Minimizes heat loss and reduces noise from the outside |
| Heat Recovery Ventilation | Transfers heat from outgoing air to incoming fresh air to save energy |
| Renewable Energy Systems | Integration of solar PV, solar thermal, heat pumps, or biomass systems |
| Smart Home Integration | Automation of heating, lighting, and ventilation to optimize usage |
| Orientation Optimization | South-facing windows (in the northern hemisphere) to maximize solar gain |
Efficiency House Standards (International Overview)
KfW Efficiency House (Germany)
The KfW Efficiency House standard sets clear benchmarks for energy use. A KfW 40 house, for example, uses only 40 percent of the energy a standard house would need. There are multiple levels (KfW 40, 55, 70), and reaching these can make you eligible for low-interest loans and grants.
Designing according to these standards is possible with Plan7Architect by adjusting insulation levels, energy systems, and ventilation details directly in the plan.
Passive House (Europe & U.S.)
A Passive House is designed to maintain comfortable indoor conditions year-round with minimal active heating or cooling. It requires an extremely airtight envelope, excellent insulation, and heat recovery ventilation. While the certification is strict, it results in some of the most energy-efficient homes available.
Passive House planning can also be done in Plan7Architect by manually simulating wall and roof structures, insulation types, and window performance.
ENERGY STAR Homes (U.S.)
In the United States, ENERGY STAR certified homes are at least 10 percent more efficient than those built to code and often achieve 20 percent improvements. Certification involves independent verification and is focused on both energy performance and indoor air quality.
If you’re targeting ENERGY STAR levels, Plan7Architect lets you plan and optimize elements like HVAC system placement, window orientation, and envelope performance.



Designing an Efficiency House with Plan7Architect
In Plan7Architect, you can design an energy-efficient house from scratch or modify an existing floor plan to improve its performance. The software supports both metric and imperial units, making it easy to plan according to European or American standards.
You can model various insulation levels, test different window types, or explore heating and ventilation layouts using simple drag-and-drop tools. All components are displayed in both 2D and 3D, allowing you to understand not only the spatial arrangement but also the energy performance of your building.
Plans can be exported for further consultation with professionals or submitted for building permits, depending on your region. Even for users without prior architectural training, the software provides a straightforward way to explore efficient house design.
Final Tip: Plan Carefully and Think Long-Term
Tip: Use Plan7Architect to test different materials, layouts, and orientations before making final decisions. By simulating insulation levels, solar gain, and ventilation systems digitally, you can avoid expensive mistakes and make sure your investment in an efficiency house pays off for years to come.
Plan your project with Plan7Architect
Plan7Architect Pro 5 for $109.99
You don’t need any prior experience because the software has been specifically designed for beginners. The planning process is carried out in 5 simple steps:
1. Draw Walls



2. Windows & Doors



3. Floors & Roof



4. Textures & 3D Objects



5. Plan for the Building Permit



6. Export the Floor Plan as a 3D Model for Twinmotion



- – Compliant with international construction standards
- – Usable on 3 PCs simultaneously
- – Option for consultation with an architect
- – Comprehensive user manual
- – Regular updates
- – Video tutorials
- – Millions of 3D objects available





