Elecosoft 3D Architect offer a quick and easy 3D house drawing software that will equip you with everything you need to make your own house plans. If you’re already considering using a home design tool, then please see our recommended home design software product below.
| Customer’s voted 3D Architect Home Design Software Expert as the UK’s best floor plan software 2017Only £149.00 – Instant product delivery by email with download link and activation key!
|
How to design your home
After purchasing the software online, you will receive an email instantly with a download link and activation key. Follow the on screen instructions to install the software successfully.
Set the scale
Open the program and begin by setting the scale of your project.
Draw walls
On the left hand side click on the wall icon and a variety of folders will appear on the right hand side. There are different walls types you can choose from.
In your project, left click once to set the wall starting point, enter the distance on your numeric keypad and click enter. The program uses a simple drag and drop environment so you can draw your whole floor plan out in a fast manner. Create another floor and do the same again to build your 3D house drawing up.
Add the roof windows & doors
Add the roof with a click of a button, adjust the pitch, height, guttering and shape. From the huge catalogue library available in the software, choose from thousands of windows, doors, dormers and skylights to add in. Alter the style using the advanced component editor.
With one click you can view your floor plans as an interactive 3D model which appears photo realistic. Zoom in and out using the roller on your mouse. Hold down right click and move your cursor to spin the project around viewing the building from any angle. Use the walk through function to visualise your house from the inside. Experiment which layouts work and which ones do not.
Home design in 3D
Bring your project to life by designing your own house in 3D. Apply textures and materials from the thousands available in the built in catalogue. For example, decorate the exterior with various types of timber cladding. Drag and drop in fixtures, fittings, furniture objects and visualise the space inside.
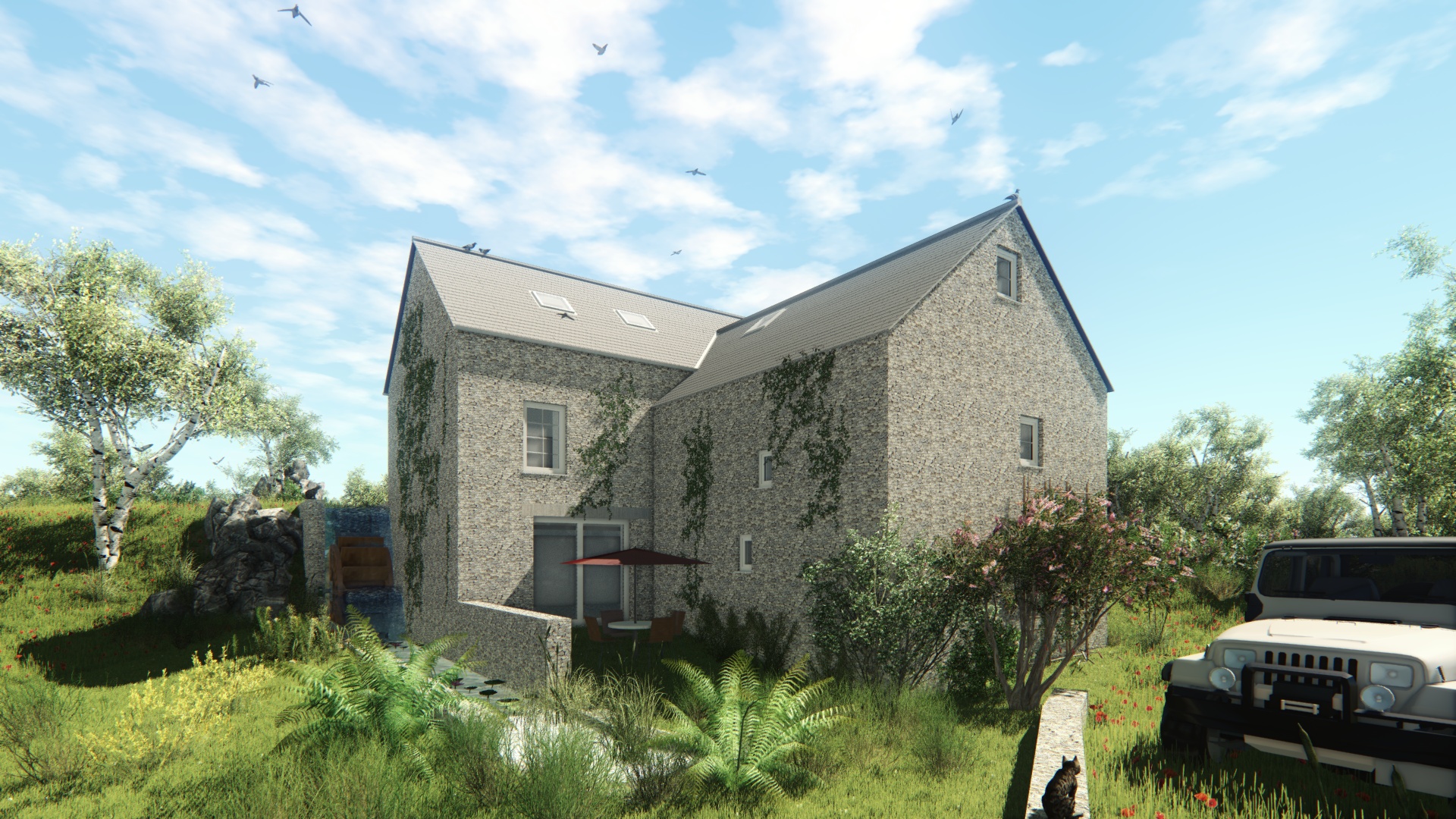
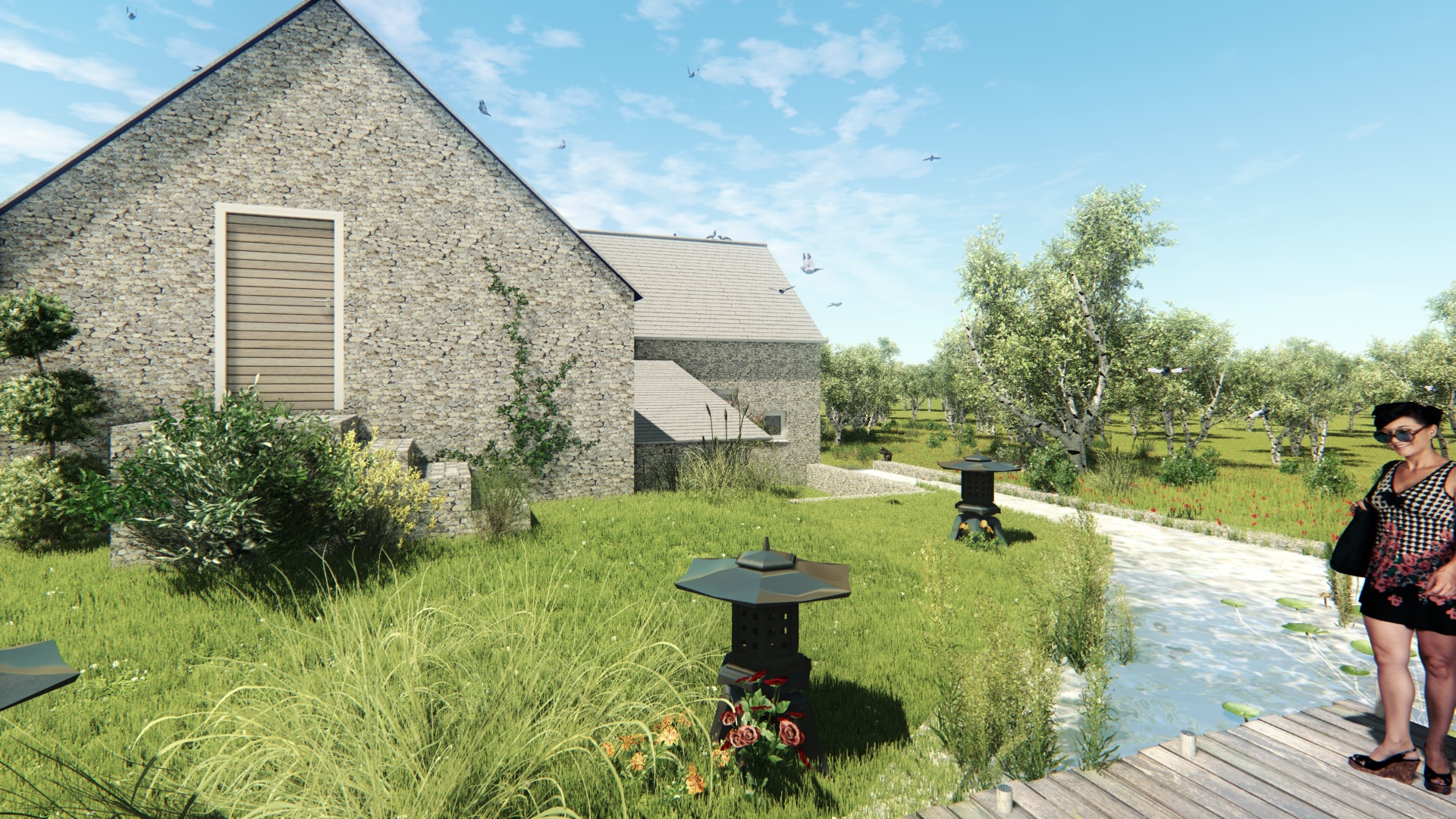

Make your own house plans
Produce side elevations and cross sections which are automatically created for you. Use the advanced editing tools to perfect this. You can import building regulation drawings right into your project to ensure you are producing plans to meet the UK standards.
How to draw a house plan
For example, one of our customers Peter Romanik purchased the 3D Architect Home Designer Pro to help him create 3D house drawings and 2D plans that he could send to the local council to apply for planning permission. He was seeking to renovate an old water mill.
3D house drawing software support
3D Architect provided valuable UK support which could not be provided anywhere else. Whenever Peter had a question he could pick up the phone and get straight through to friendly member of the 3D Architect support team. He was happy to announce that this was the best program to draw house plans in 3D and 2D.
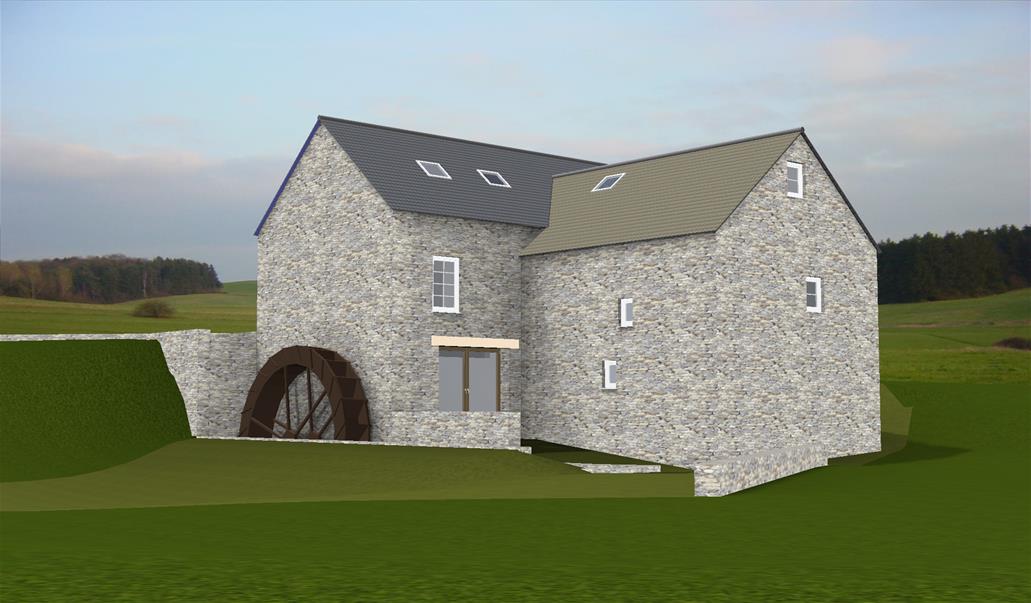   |
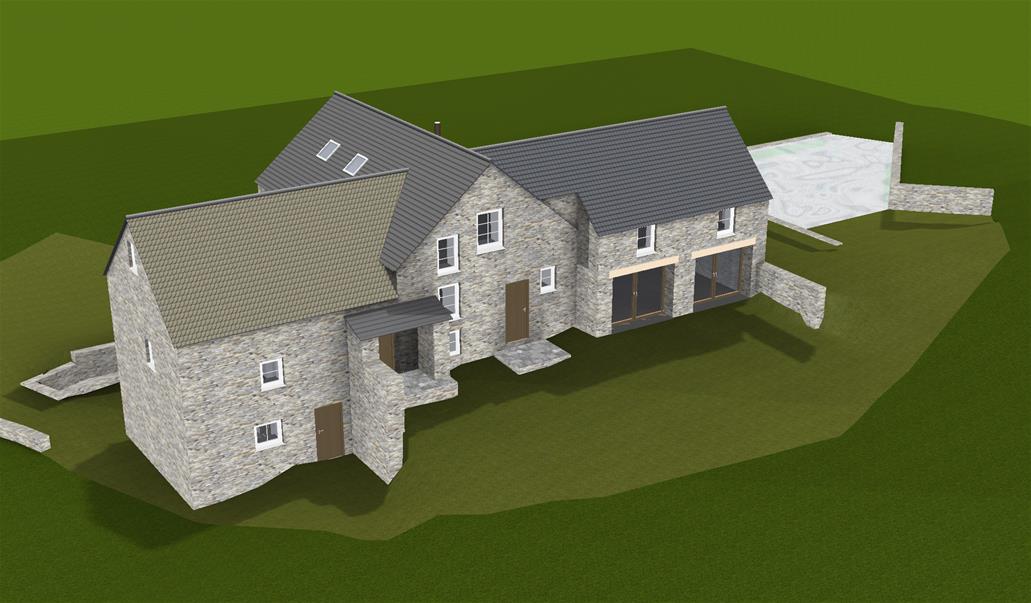   |
||
| 3D image created in 3D Architect Home Design Pro software | 3D image created in 3D Architect Home Design Pro software | ||
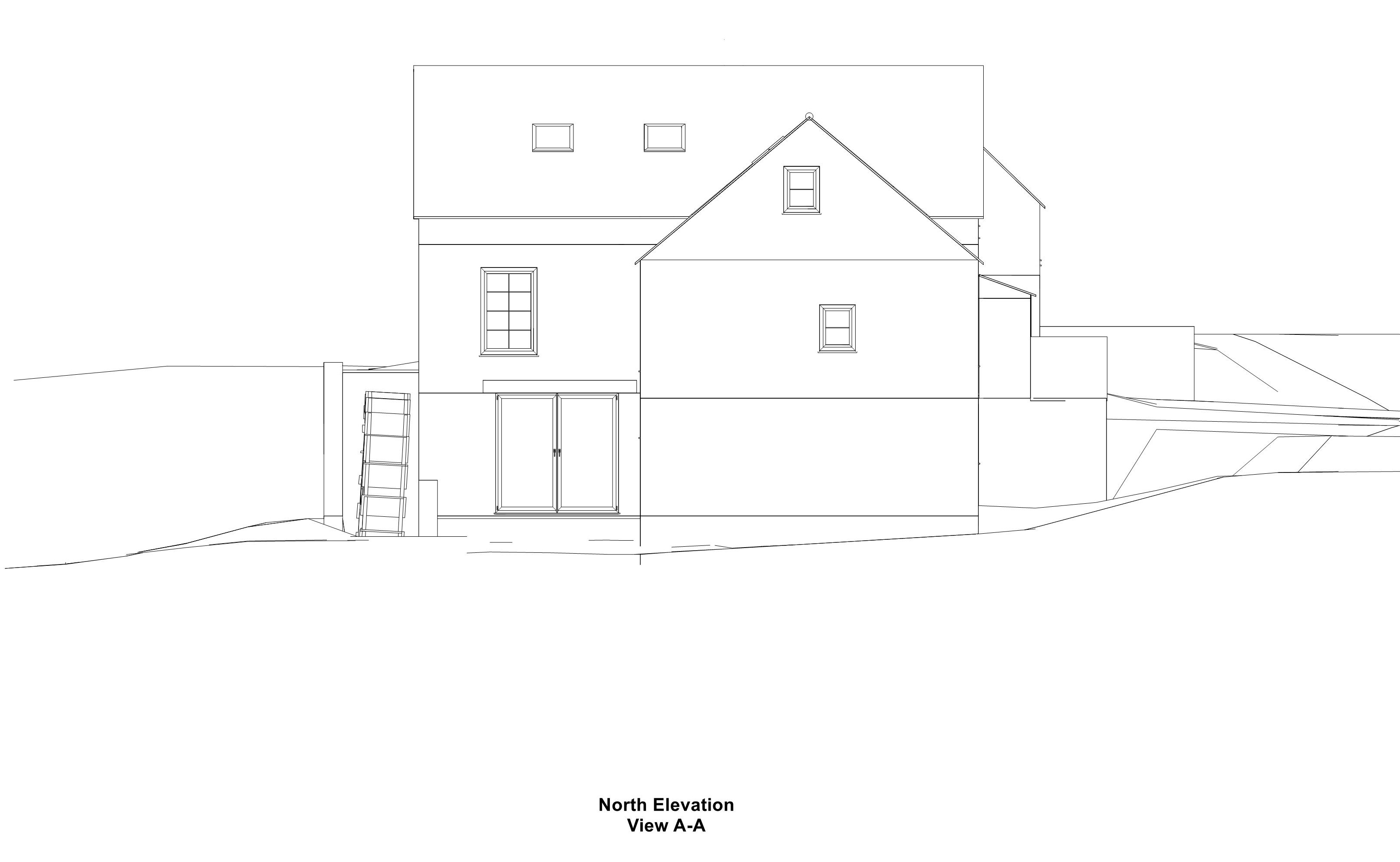   |
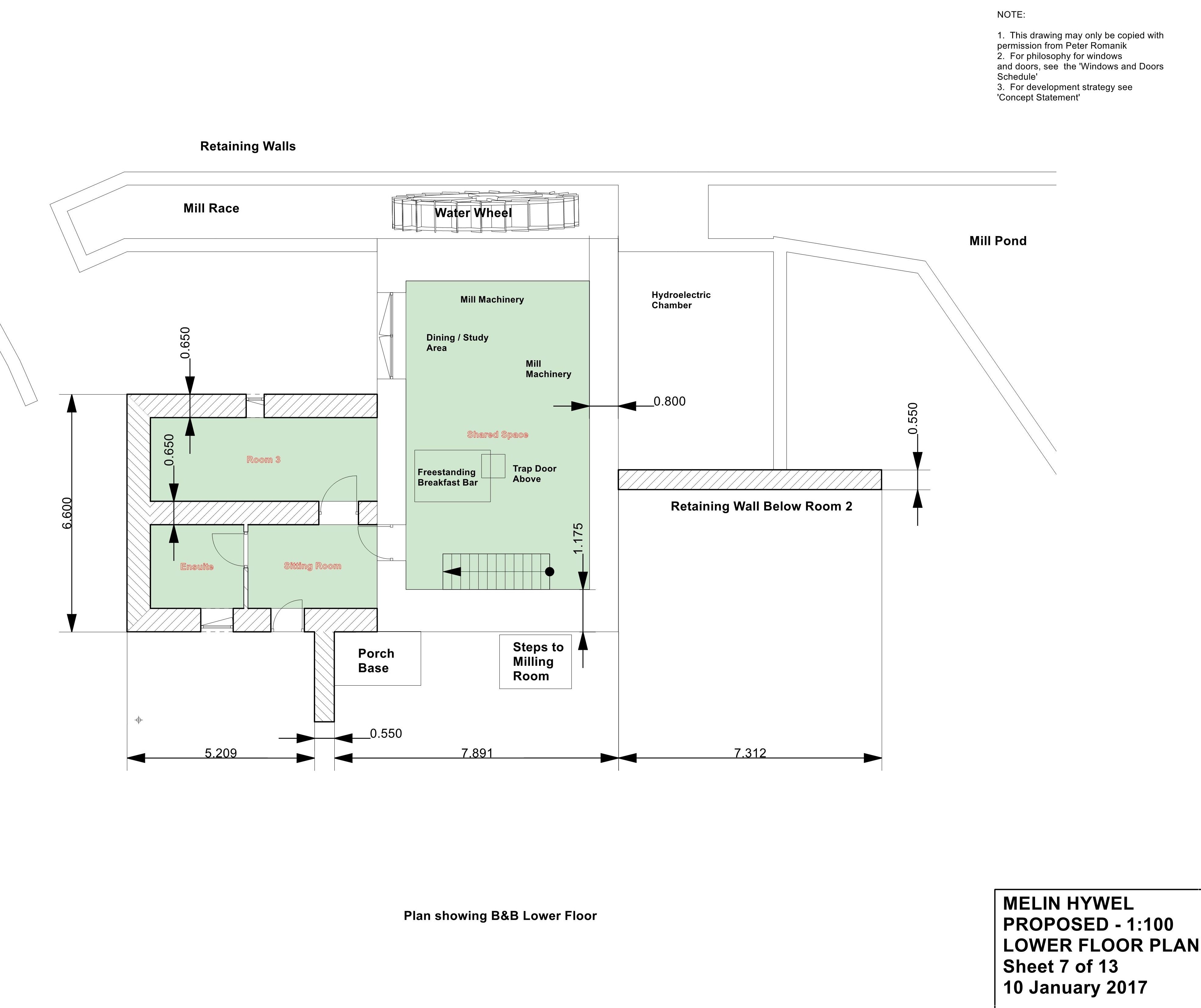   |
||
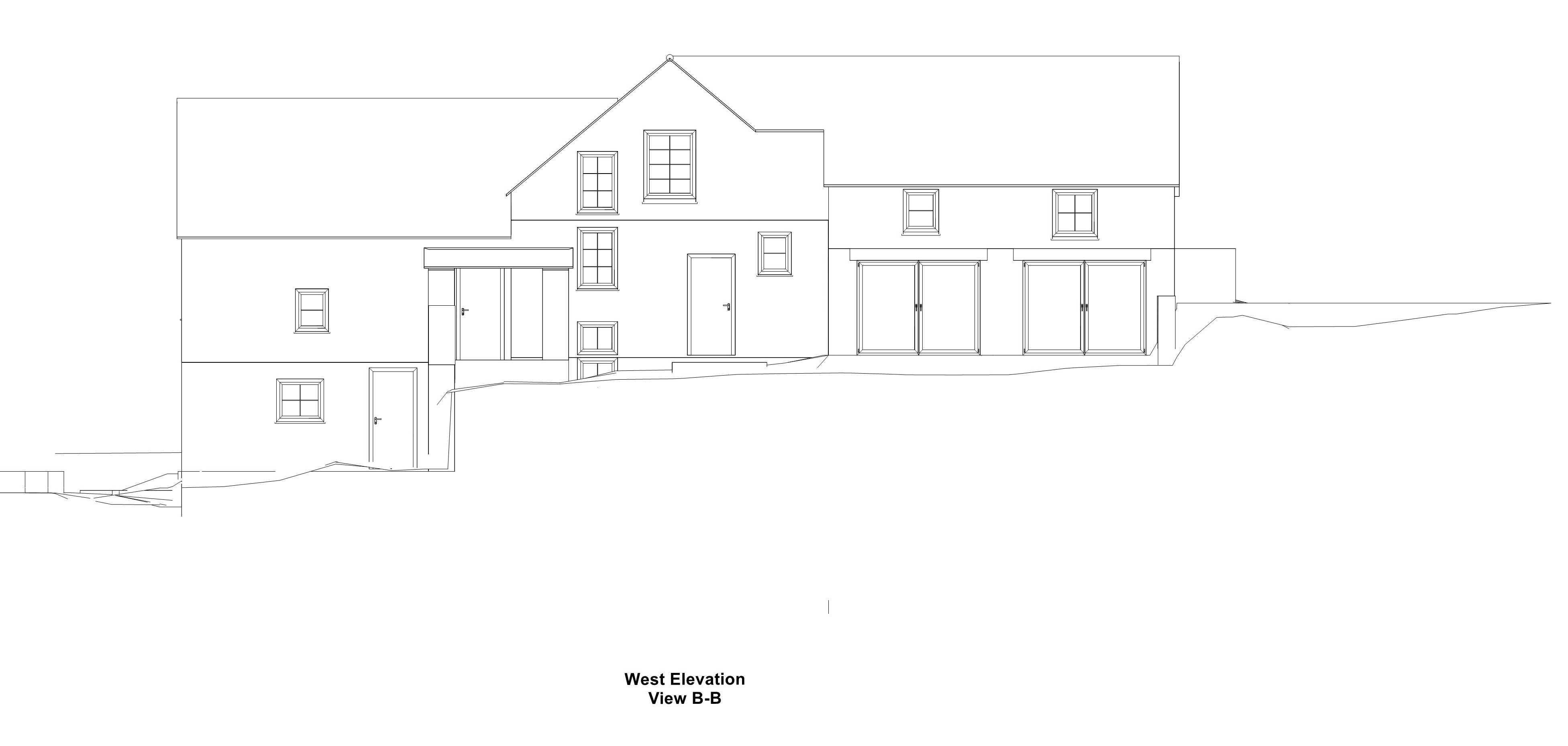   |
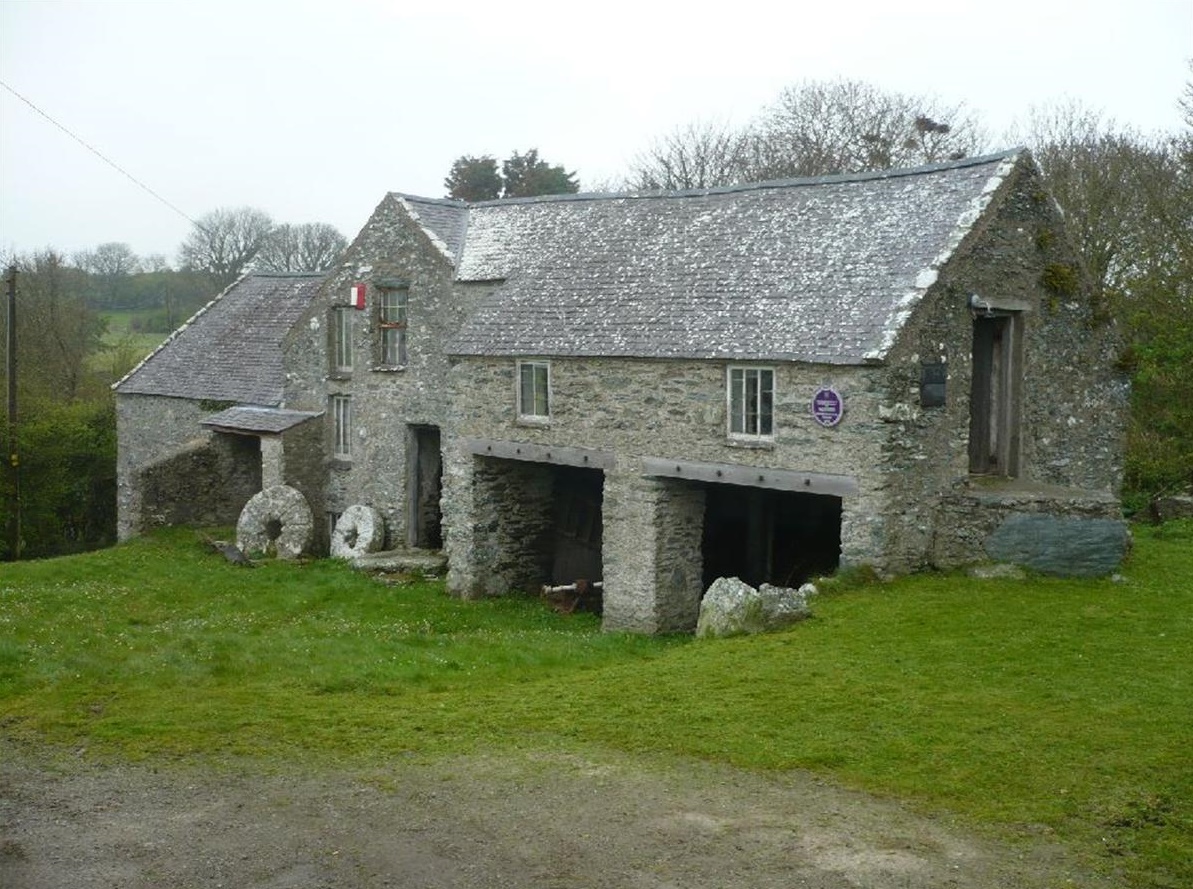   |
The following renders created in 3D Architect Home Design Pro.
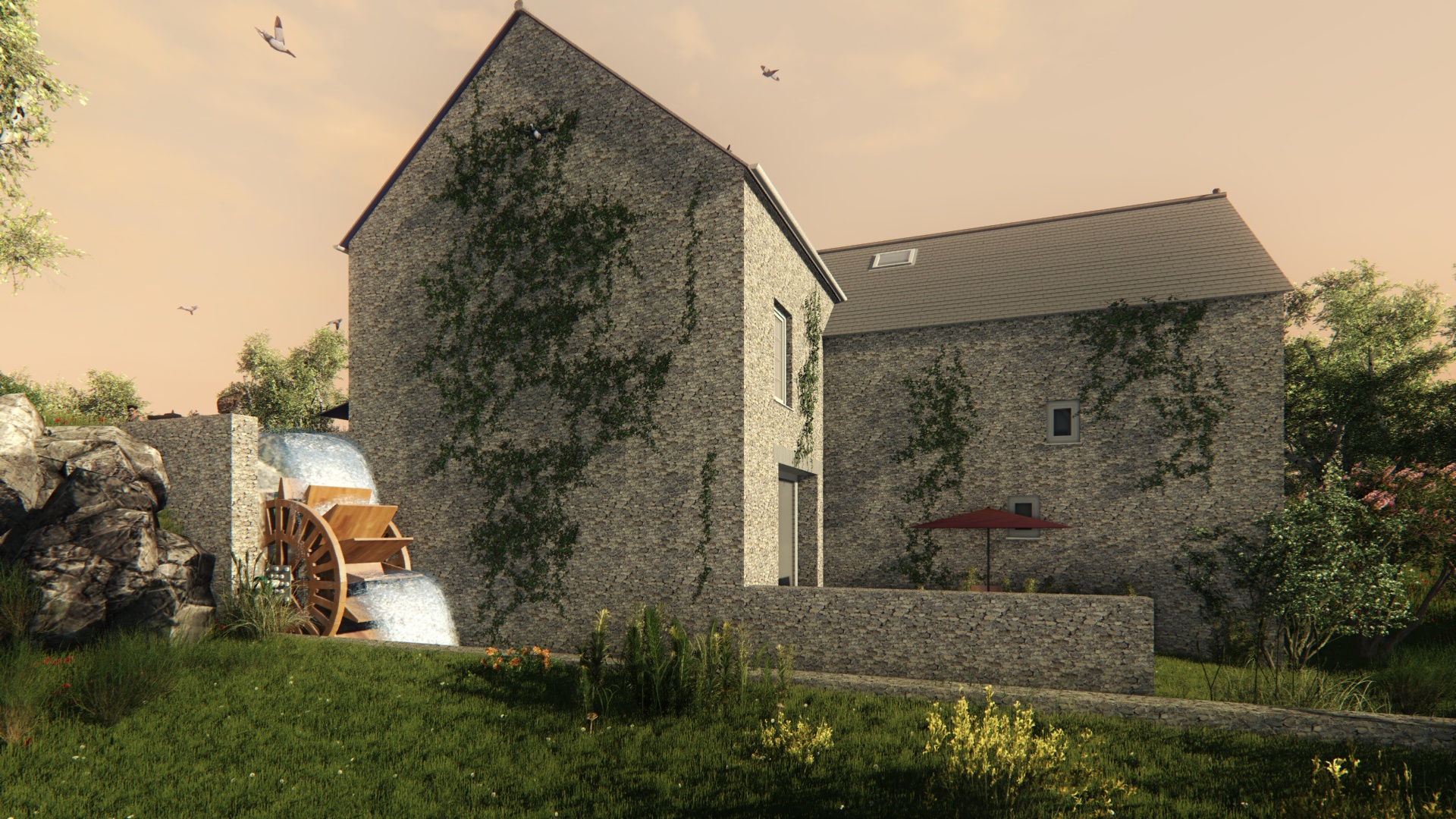   |
||
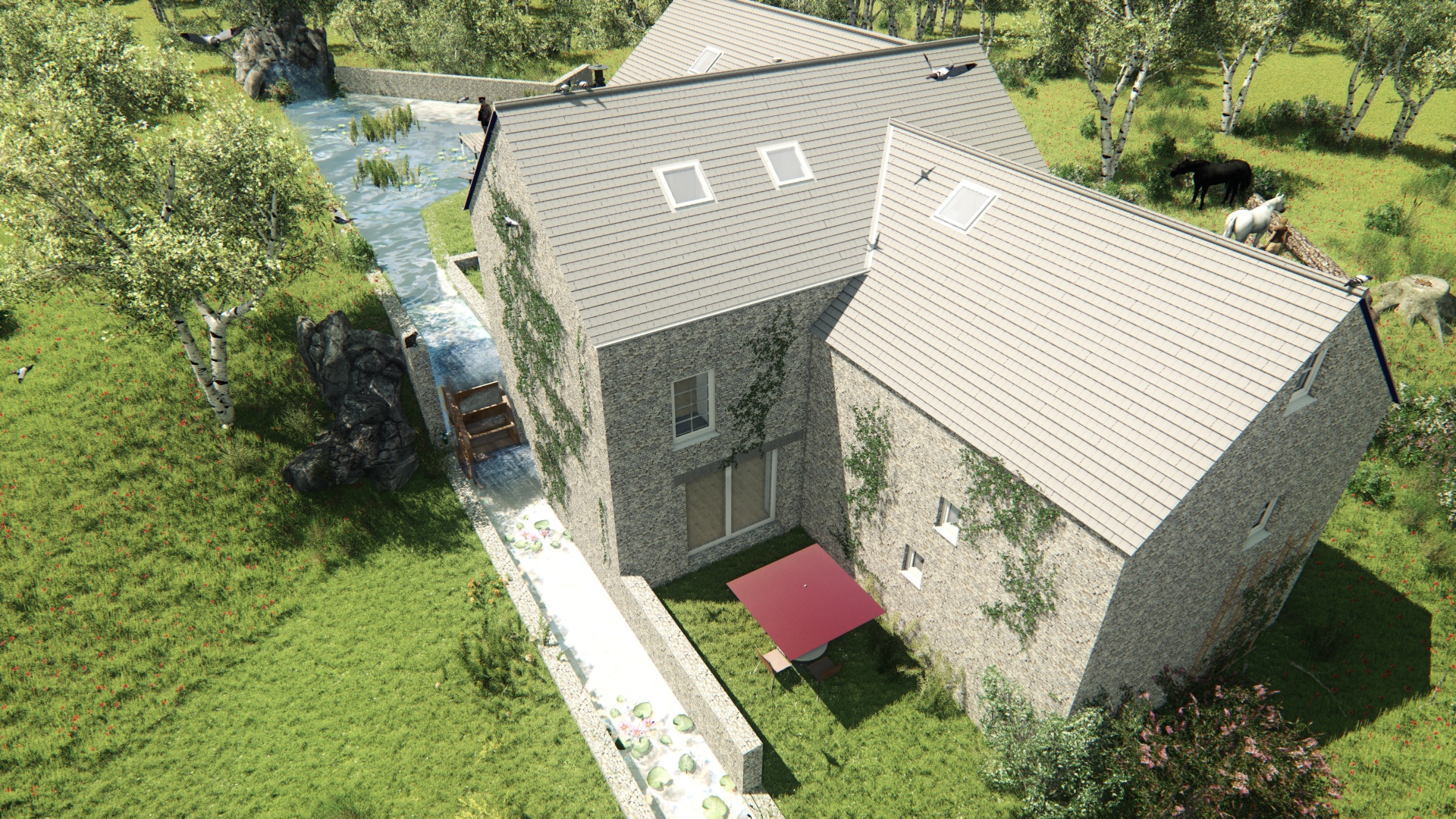   |
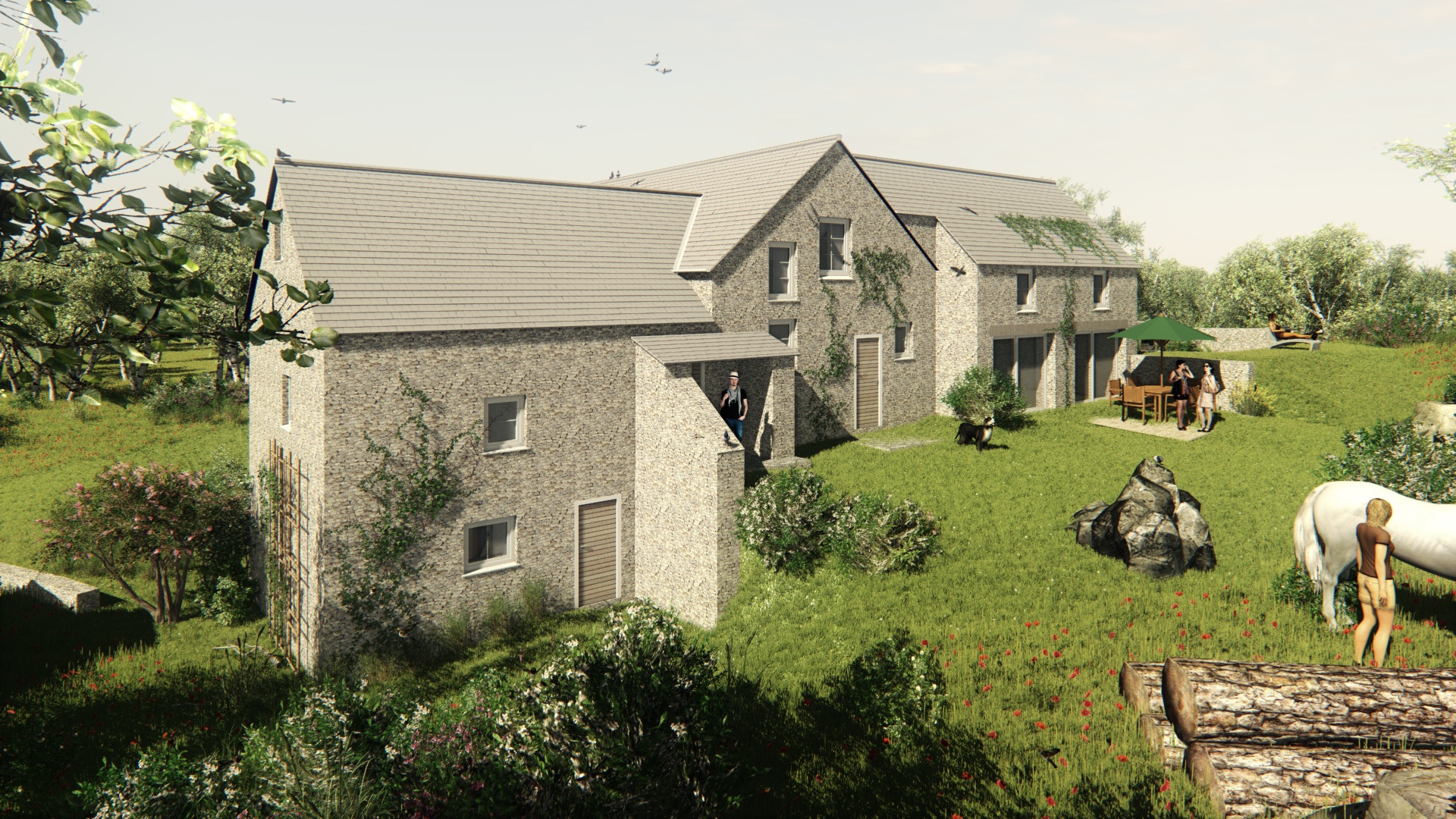   |
|
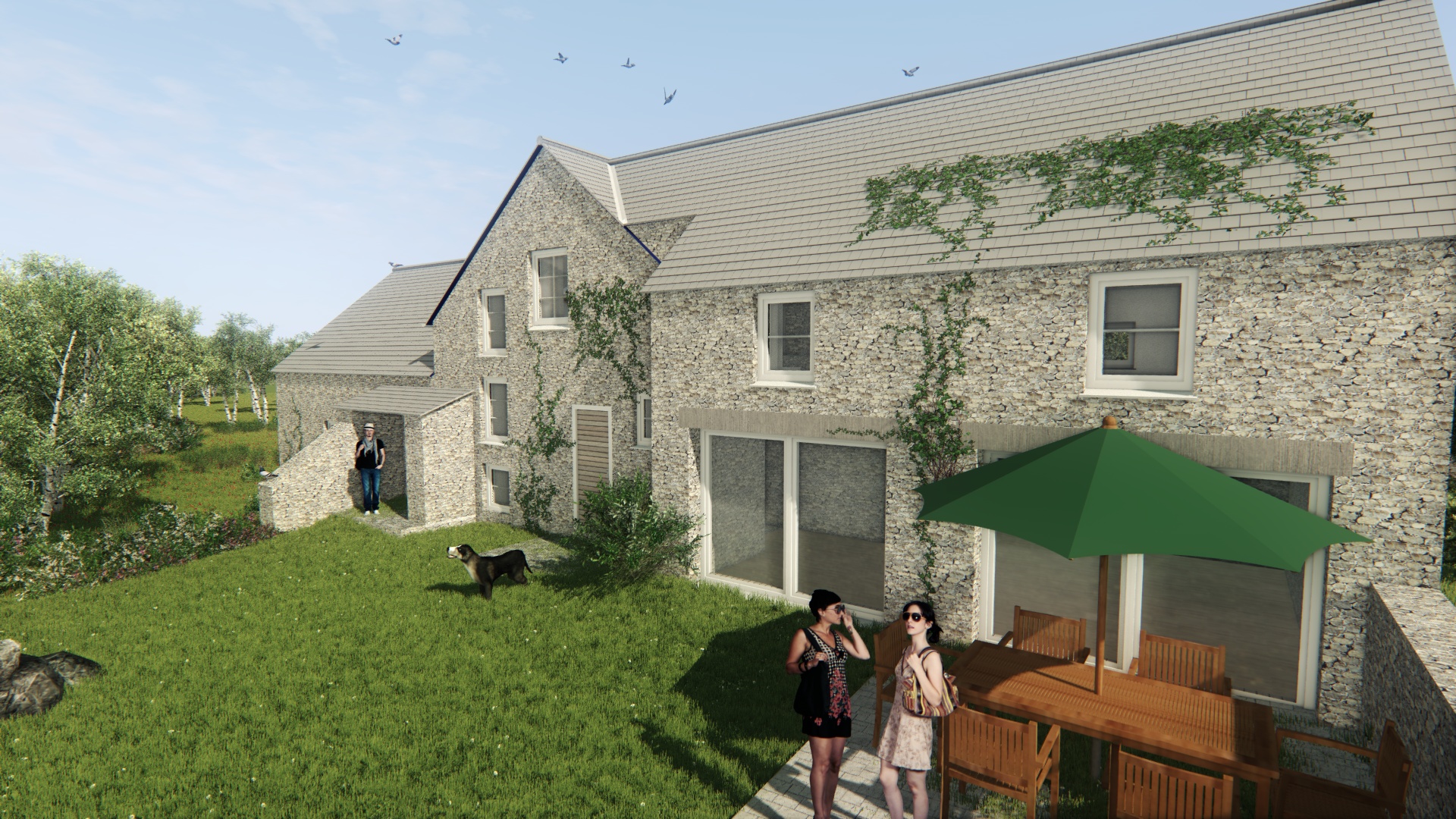   |
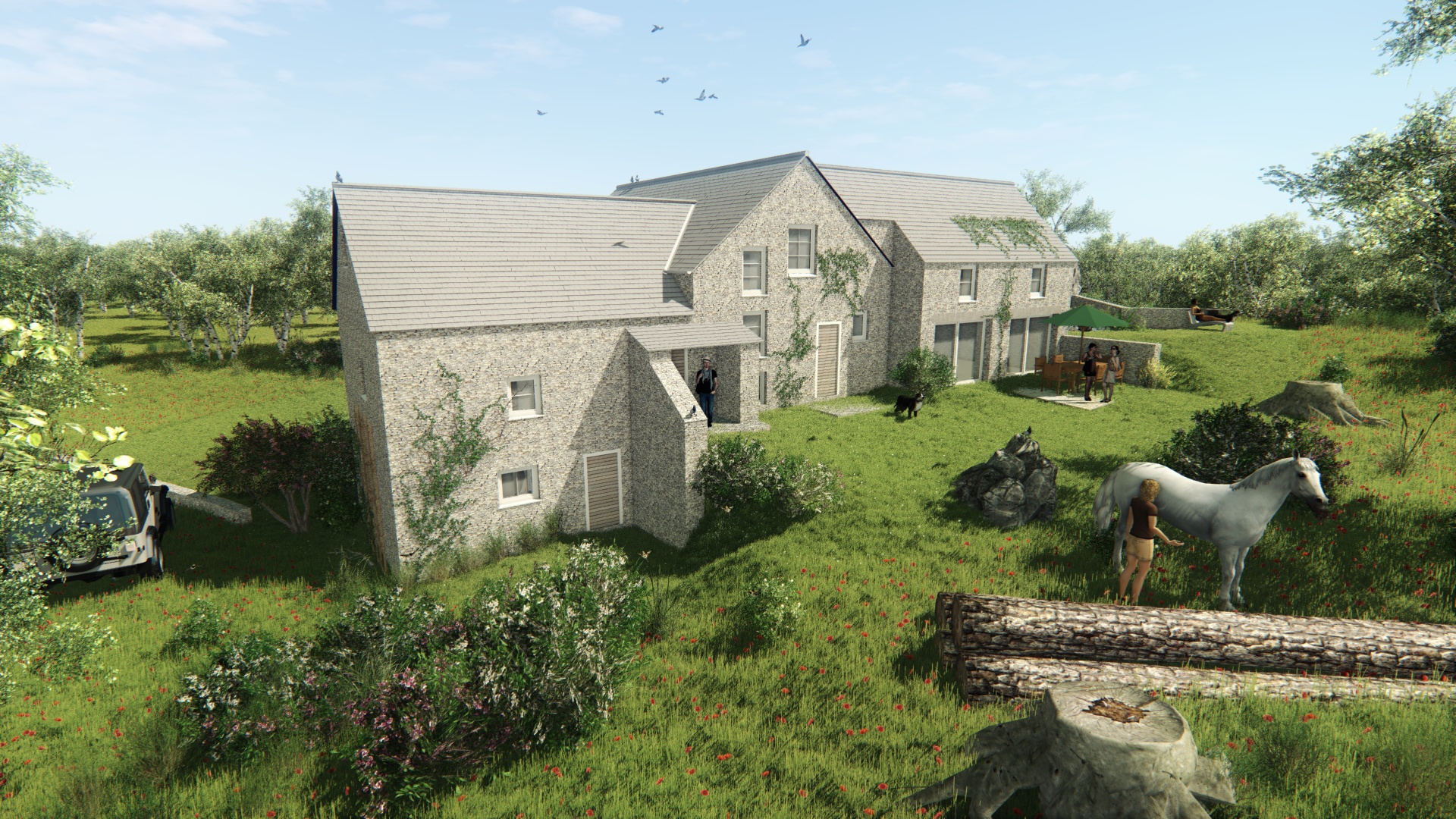   |





