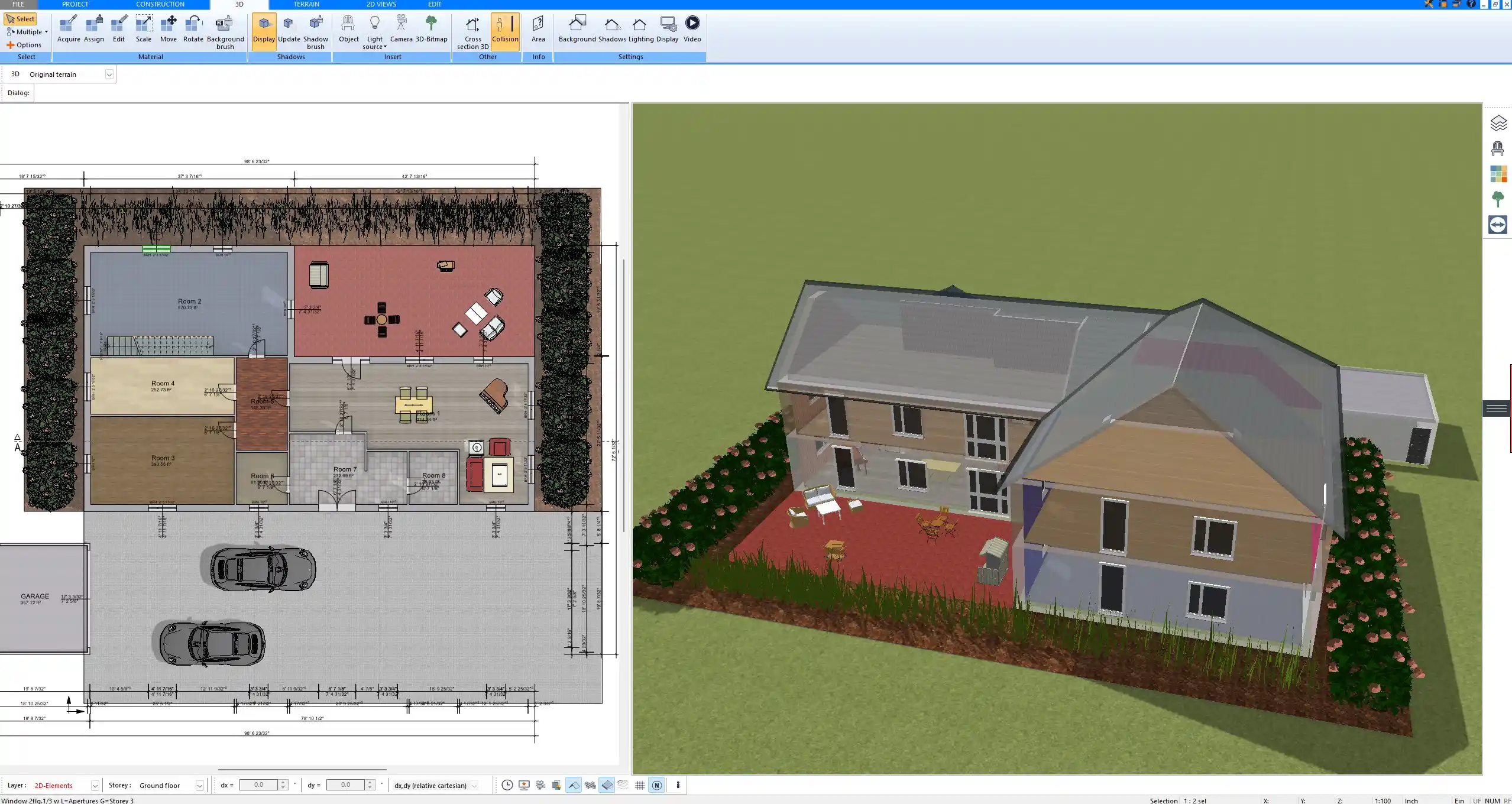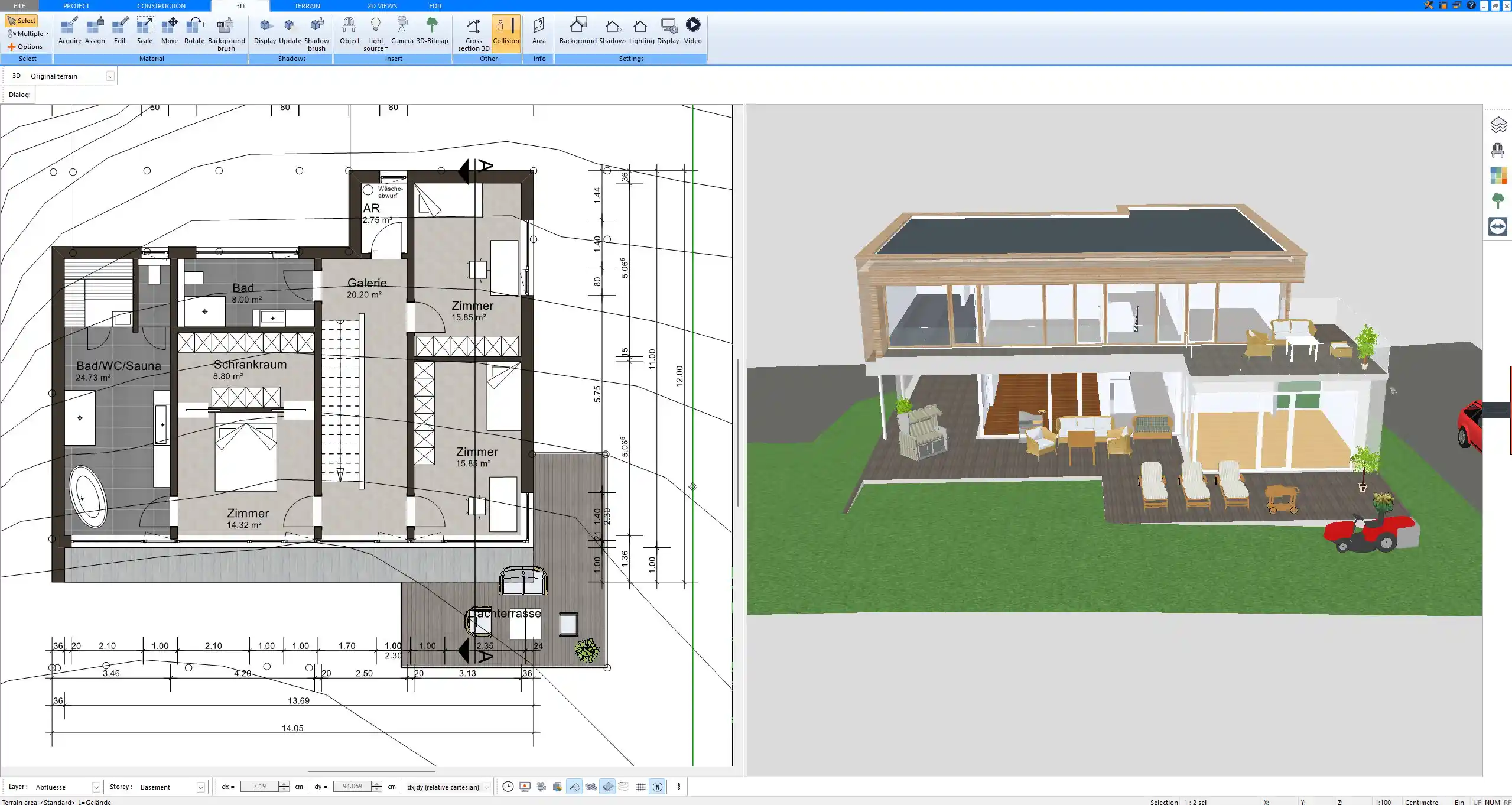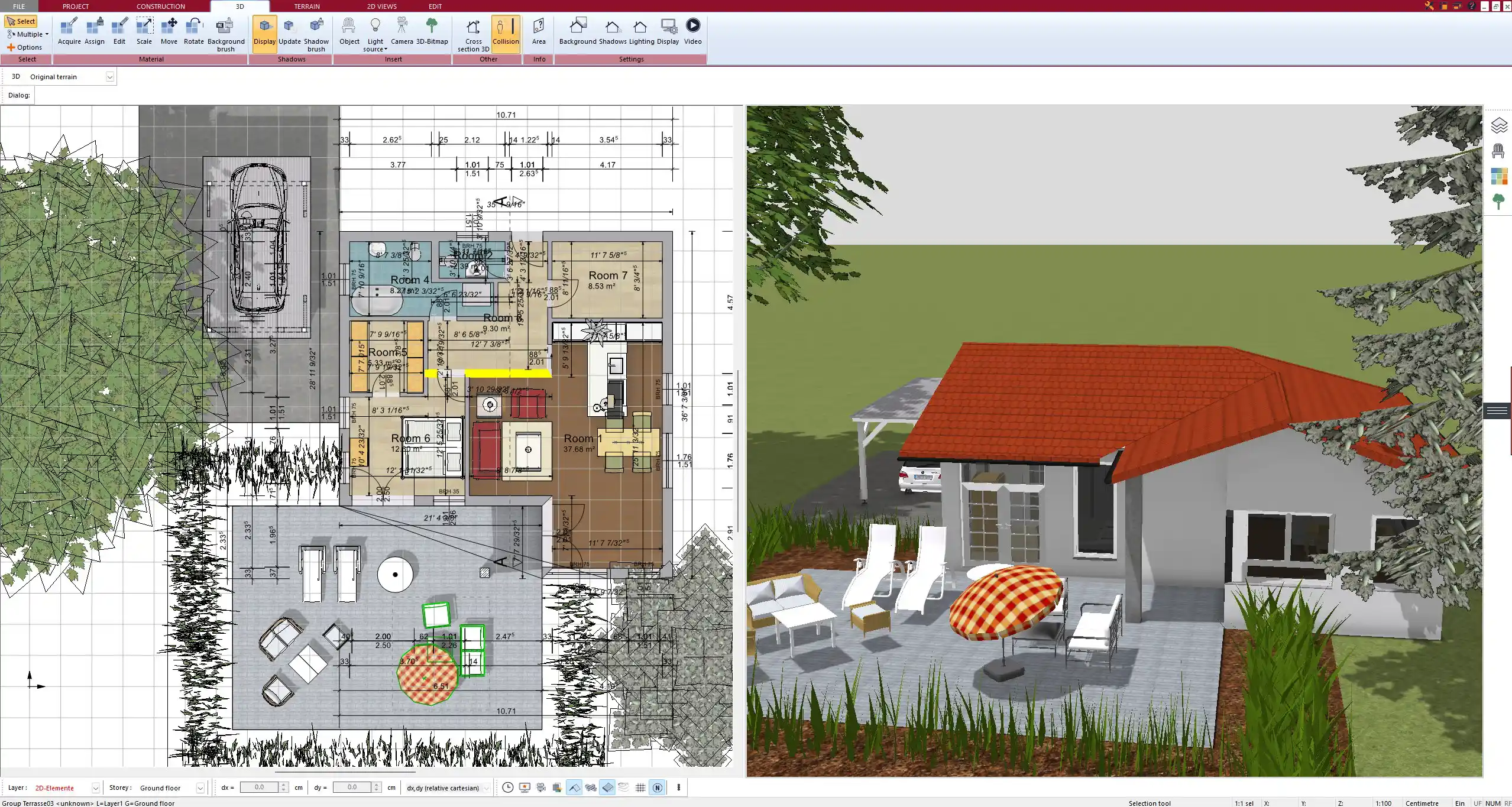If you’re looking to draw a classic American-style house floor plan, Plan7Architect is the perfect software for the task. It allows you to create accurate 2D layouts and 3D visualizations using either imperial (feet and inches) or metric (meters and centimeters) units. I personally found it incredibly helpful when planning my own two-story family home, where I needed to incorporate typical American design elements like an open-plan kitchen, a double garage, and a spacious master suite.
Here is how you can do it, step by step:
-
Start a new project in Plan7Architect and select “imperial units” for feet/inches, or stick with metric if needed.
-
Use the intuitive drawing tools to outline the house walls, insert rooms, and add openings such as doors and windows.
-
Customize your layout by dragging in American-style elements like porches, island kitchens, walk-in closets, and attached garages.
-
Instantly switch to 3D mode to review your floor plan in realistic detail.
-
Fine-tune dimensions, furniture, and interior structure until it fits your vision.
The software is designed to accommodate both European and American building styles, so you won’t run into issues when planning features typical to the U.S. market.

What Makes an American House Floor Plan Unique?
When drawing an American house floor plan, there are specific features that set it apart from other design styles. Based on my own projects and research, here are the most relevant characteristics to consider:
Common Architectural Features
-
Open-concept living spaces (kitchen, dining, and living room combined)
-
Attached double or single garages
-
Spacious master suites with en-suite bathrooms and walk-in closets
-
Central hallway layouts
-
Laundry rooms placed near bedrooms or kitchens
-
Front and back porches or decks
Typical Layouts
| Type of House | Description |
|---|---|
| Ranch-Style | Single-story, horizontal layout |
| Two-Story Suburban | Separate living and sleeping areas |
| Colonial | Symmetrical layout, often with formal rooms |
| Craftsman | Focus on woodwork, porches, and character |
Construction Norms
-
Wall thickness and spacing typical of wood framing construction
-
Rooms are generally larger with wider doorways and more open flow
-
Bathrooms are often more numerous per floor than in European layouts
These elements are all supported in Plan7Architect, and you can easily replicate or modify them for your own concept.
Step-by-Step: Drawing an American House in Plan7Architect
Start a New Project
After launching the software, create a new project and set the units to imperial (feet/inches) if you’re working with American standards. Plan7Architect allows you to switch between unit systems at any point, which is especially useful if you’re collaborating with professionals in different regions.
Define the levels of your house:
-
Basement (if applicable)
-
Ground floor
-
Second floor
-
Attic (optional)
You can name each level and define custom ceiling heights for realism.



Draw the Main Structure
Use the wall tool to trace the outer perimeter of your home. I recommend setting default wall thicknesses based on wood framing standards, which are common in American residential buildings. You can manually enter the wall lengths, or use the mouse to drag dimensions visually.
Now define the interior layout:
-
Place walls to divide bedrooms, bathrooms, utility rooms, etc.
-
Use the room label tool to name each space (e.g. “Master Bedroom,” “Family Room”)
To maintain symmetry and standard flow, try aligning living areas along the central axis and positioning private rooms toward the back or upper floor.
Add Doors, Windows & Stairs
Plan7Architect provides a library of typical American-style openings, including:
-
Front doors with sidelights
-
Garage doors (single/double)
-
Sliding patio doors
-
Bay windows and picture windows
Drag these elements directly onto your walls and adjust dimensions in the sidebar.
For multi-story homes, insert stairs and configure the number of steps, width, and railing styles.
Tip: Use the alignment tool to ensure window and door heights are consistent throughout the floor plan.
Furnish & Customize Rooms
One of my favorite features is the drag-and-drop furniture library. It helped me visualize how much space I needed for everyday items.
Common furnishings to include:
-
Kitchen islands and appliances
-
Dining sets
-
Beds with side tables
-
Sectionals or sofa sets
-
Bathroom vanities and bathtubs
You can also insert closets, laundry machines, HVAC systems, and built-in storage units. These make your plan feel realistic and help determine exact room sizes.
Tip: Walk-in closets in American homes are usually around 5 by 8 feet (1.5 by 2.4 meters) or larger – adjust room sizes accordingly.
3D View & Walkthrough
Once your 2D floor plan is complete, switch to 3D mode with a single click. This lets you walk through the house in real time and check heights, window views, and furniture proportions.
You can also rotate the camera freely or use the auto-camera feature for an instant tour. I often find mistakes or improvements during the 3D view that I wouldn’t catch in 2D.
U.S. vs European Floor Plan Planning – What to Consider
Although Plan7Architect works well for both European and American users, there are some planning aspects you might want to keep in mind depending on your region.
Comparison Table
| Feature | American Planning | European Planning |
|---|---|---|
| Measurement Units | Feet & Inches | Meters & Centimeters |
| Ceiling Heights | Often higher (8-10 ft / 2.4–3 m) | Often lower (2.4–2.6 m) |
| Electrical & Utility Layouts | Based on U.S. codes and outlet types | Based on local regulations |
| Garage Placement | Attached, front-facing | Often detached or rear-facing |
| Room Size | Generally larger | More compact |
Plan7Architect supports both imperial and metric units, so you can work comfortably in your preferred system. The software does not limit how you design, and I found it helpful when collaborating with professionals overseas.
Tips for Accurate Planning
-
Measure your plot and lot size in advance and enter the correct dimensions to match your real space.
-
Use layers to separate architectural elements like walls, furniture, and technical installations.
-
You can download additional furniture packs that better reflect American brands or styles.
-
Review your plan on different devices (laptop, tablet) to spot inconsistencies.
Tip: If you’re designing to meet local building codes, use Plan7Architect’s labeling and export tools to prepare a presentation for your contractor or permit authority.



Export, Print or Share Your American House Plan
Once your plan is finalized, you can export it in various formats. This is especially useful if you’re sharing it with an architect, submitting it for permits, or simply reviewing it with your family.
Export Options
-
PDF (printable floor plan with dimensions)
-
Image (JPG/PNG for presentations or emails)
-
DWG or DXF (for use in other CAD programs)
Sharing & Presentation
-
Save a 3D walkthrough as a video
-
Create a 360-degree view for online sharing
-
Print floor plans to scale for physical review
All exports can be customized in terms of line thickness, labels, and visibility settings. I used this when preparing documentation for my builder to make sure nothing was lost in translation.
Plan American Homes Like a Pro – with Plan7Architect
Plan7Architect is one of the few planning programs that lets private builders and homeowners design an American-style house in full detail without prior CAD knowledge. With flexible unit settings, accurate tools, and real-time 3D visualization, it gives you the power to draw your dream home exactly how you envision it. Whether you’re creating a modern suburban residence, a ranch-style one-story home, or a colonial two-story layout, this software adapts to your needs.
Plan your project with Plan7Architect
Plan7Architect Pro 5 for $109.99
You don’t need any prior experience because the software has been specifically designed for beginners. The planning process is carried out in 5 simple steps:
1. Draw Walls



2. Windows & Doors



3. Floors & Roof



4. Textures & 3D Objects



5. Plan for the Building Permit



6. Export the Floor Plan as a 3D Model for Twinmotion



- – Compliant with international construction standards
- – Usable on 3 PCs simultaneously
- – Option for consultation with an architect
- – Comprehensive user manual
- – Regular updates
- – Video tutorials
- – Millions of 3D objects available





