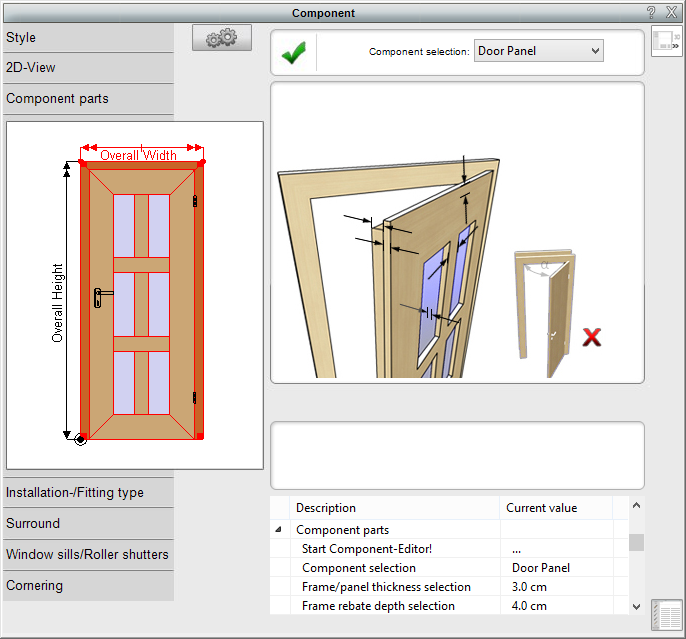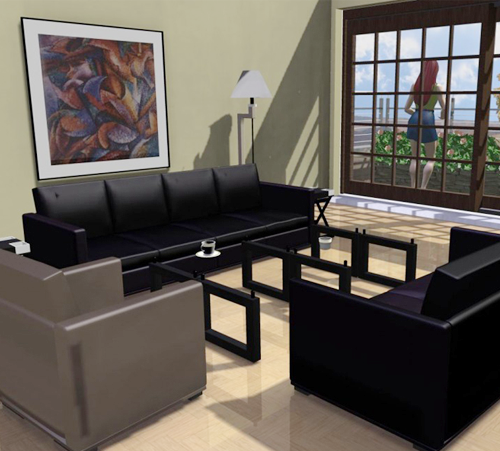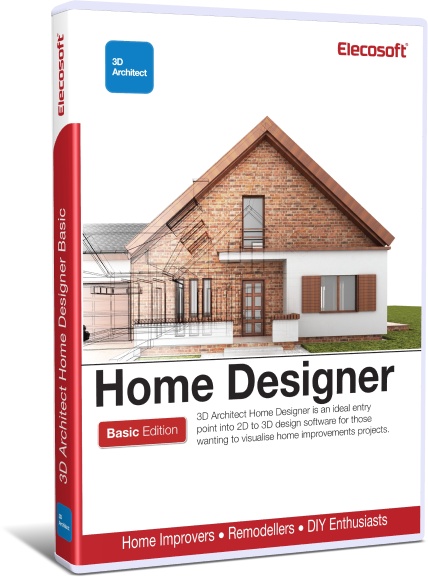2D and 3D floor planner software for DIY projects
DIY home projects can be daunting. Avoid home improvement nightmare by planning your kitchen’s or living room’s remodeling project with 3D Architect Home Designer which is an ideal 3D planning and visualising software any DIY home project.
Design the look and feel of your home interior with a combination of objects, colors, materials and styles. Use the walk-through feature to examine rooms in close-up detail.
Create accurately scaled floor plans that automatically generate 3D models within minutes with 3D Architect Home Designer software.
Quick to learn & easy to use
You don’t need to be an experienced in CAD software. It’s simple for anyone to learn. Easily identifiable, each tool will guide you logically through a particular part of the renovation design process. Use simple drag & drop method to insert objects in your dashboard, point and click to place walls or use numeric input methods to customise and adopt object styles.
Drag & drop environment
You don’t have to draw everything you need from the scratch. Insert objects, point and click to place walls or use numeric input methods to enter dimensions. This easy to use interface allows you to quickly draw floorplans including residential plans and commercial plans.
Room planning mode
One of a number of different ways to construct a design in 3D Architect Home Designer, the room planning tool enables you to build a complete floorplan one room at a time. Select a room shape which closest matches to the design you have in mind and add to your plan area. Then add a dimension for each wall to create an accurate sized room. Repeat the process with other rooms to create a full floorplan.
Modify existing walls with powerful editing tools
Produce drawings in your own way or when you need to change your plans. Simply select the tool that matches what you want to change and edit the wall. Use the range of options to change lengths, angles, wall ends, splitting walls, merging and trimming walls, so you can ensure that your designs evolve with your requirements.
Advanced stair editor
Generate a wide range of staircases where you can adjust the parameters and see the changes instantly in 3D. Supports many stair types. When placed, stairs will automatically create a ceiling cutout for the stairwell.
Large range of window and door types
The extensive window customisation tools allow for endless variations to be produced. Select a window from the existing library and change any aspect to ensure it suits your design requirements. Save your selections, preferences and new designs to the window library for future projects.


A large library of 3D objects & textures
Over 8,000 textures, materials, furniture items and objects will help you to experiment with styles. Furnish your project with objects for bathrooms, kitchens, living/dining areas, offices and gardens. All objects can be amended and modified, resized and adjusted as required. Apply textures to surfaces, objects, fixtures and fittings to change their appearance and style. Add materials to provide reflective surfaces, glass properties and mirrored finishes. Also includes 3D Warehouse interface for adding other furnishing items directly to your design.
Live real-time rendering with lighting, shadows and reflections
Create high-quality renderings with ambient shade and real-time shadows/reflections. Your projects can quickly and effectively be turned into a full visualisation scene. Its compact format enables fast scene building with close-to-reality and simple handling.


From 2D to 3D in a single click
Creating visualisation of the home renovation project couldn’t be simpler with 3D Architect Home Designer software for home renovation. Draw the floor plans in a traditional 2D plan mode and with a single mouse click see results in 3D view. See your 3D model from all angles and analyse it in detail with the 3D walkthrough.



