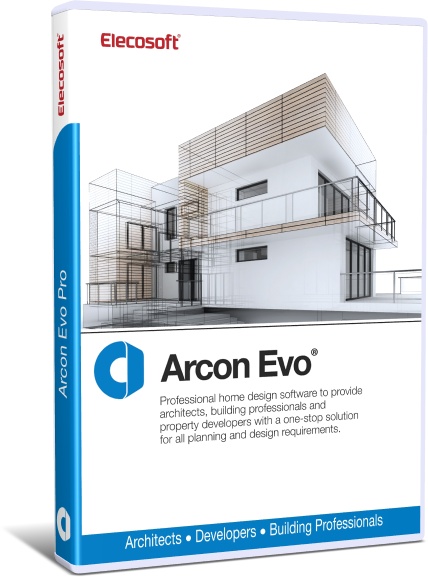House design software for planning and designing more efficiently
Arcon Evo CAD software offers powerful drawing and smart building design tools you need to complete professional house floor plans in 2D & 3D for residential and commercial construction projects. Turn your ideas into 2D floor plans and impressive architectural 3D visualisations. Arcon Evo allows you to work more effectively for quickly producing designs to show your clients. Acclaimed for its simple workflow, ease of use and user friendly environment, Arcon Evo is used by professional architects and designers worldwide. Use Arcon Evo CAD software to design new a house or a light commercial project.
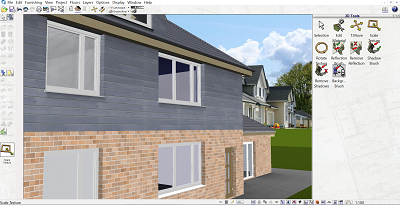
Draw floor plans easily
With our intuitive editor you can have your first floor plan ready within minutes. Place the walls, windows and doors and arrange everything according to your requirements. Powerful guidelines, rulers and measurements will help you to create accurate scaled floor plans.
Construction elements for more efficient work
Work more efficiently with pre-defined customisable construction elements. Arcon Evo includes an extensive library of elements, such as doors, windows, dormers, skylights, walls etc which will help you to create architectural drawings more efficiently. All you need to do is modify them to fit your requirements.
Powerful toolset without the complexity
With Advanced component editor, each element can be fully modified including dimensions, materials, colours and styles.
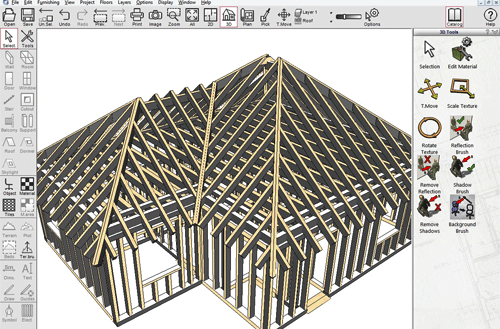

Detailed dialog options
With more comprehensive options than ever before, Arcon Evo CAD tool uses detailed, illustrated dialogue boxes to guide you through setting your construction elements. Each aspect of your building (walls, doors, windows, roofs etc.) can be drilled down to component level enabling you to perform complex changes to suit your specific requirements. Access the details of each element from the illustrated dialogue box and then go further into detail using the component editor.
Timber construction display
Apply timber construction display to individual walls, floors and roof structure.
Create split level buildings
This could range from a simple step-down kitchen through to a hillside home staggered with the slope of the site.
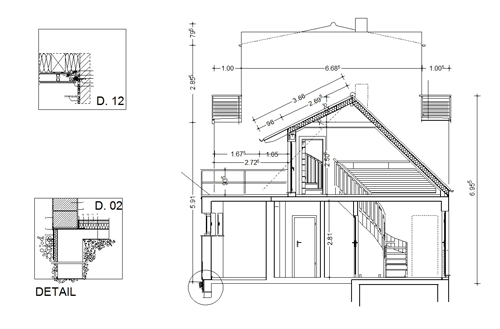

Advanced wall outline editing
Take full control of the profile of your walls for maximum design flexibility. Decide how and where walls interact with features such as stairs and roofs. Manually edit individual wall profiles to recreate unusual shapes, architectural features of even garden walls.
Instant elevations and easy cross-sections
Due to the technology involved in providing 3D models from 2D floor-plans, Arcon Evo can quickly produce elevation views for your designs. Arcon Evo enables you to generate your elevations automatically, using the height settings already defined as part of the standard drawing process. Add cross-sections quickly by defining the view point using the section tool and reviewing or editing further in Plan Mode. Show wall construction detail in section view.
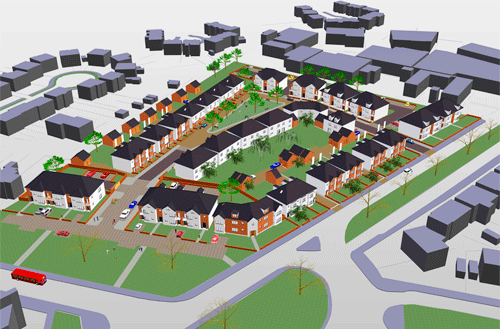

Multiple storey buildings
Designing multiple story buildings couldn’t be easier as the entire floor (including fixtures, fittings and furniture) can be copied to form the rest of the building.
Suitable for any construction project
Fully scoped to allow you draw both simple residential home designs and large scale multi-building or commercial estate developments in one drawing project.
Create compelling visualisations and walk throughs
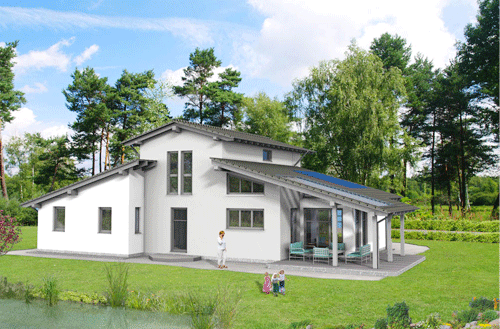

Add 3D objects and customise textures
The standard library contains over 8000 3D models for the furnishing and fittings of your project. Included are objects for bathrooms, kitchens, living areas, dining, gardens, offices and many more and apply textures to surfaces, objects, fixtures and fittings to change their appearance and style. Direct access to SketchUp 3D Warehouse gives you additional 3D detail to apply to your 3D scene.
Powerful 3D rendering
The powerful rendering tools, which are incorporated in Arcon Evo architectural CAD software will enhance your project with realistic lighting and shading effects. See how the lights change the view of the building during any time of the day at different viewpoints.
Impressive 3D visualisations
Win more jobs by presenting impressive 3D visualisations which are automatically generated from a 2D plan in a single mouse click. Fully interactive 3D model and walkthrough will enable you to examine your design from every viewpoint.
Supports 3D printing
Take your 3D visualisations on screen to next level and turn your 3D model in to a 3D print. Quickly test concepts and make more informed design decisions using physical 3D models. Arcon Evo architectural software supports 3D printing. Simply import your CAD file into 3D printer and start printing!
Effectively share your building designs
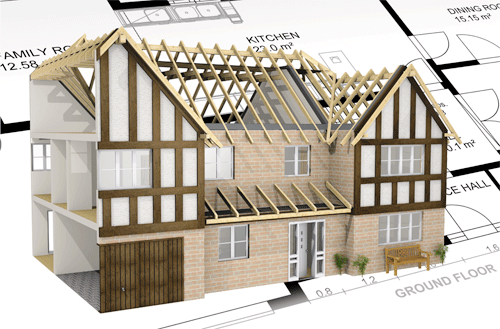

Produce scaled drawings with full dimension tools
Scaled drawings often need to be annotated with precise information confirming sizes, angles, distances etc. Arcon Evo comes complete with a full quota of dimension types to suit all requirements. From simple distance measurements right through to radial and arc dimensions, you can ensure you can fully annotate your drawings.
Flexible export options available
Arcon Evo allows you to easily communicate your designs with others in multiple ways with export options DXF/DWG, PDF, JPG, PNG, BMP, GIF, TIF, IFC – BIM, KMZ, 3DS, DAE, O2C, STL
Create professional drawings suitable for planning applications
With Arcon Evo you can create professional drawing sets of floor plans and elevations for submitting to your local planning authority.With comprehensive 2D detailing tools, easily create working and building control drawings.
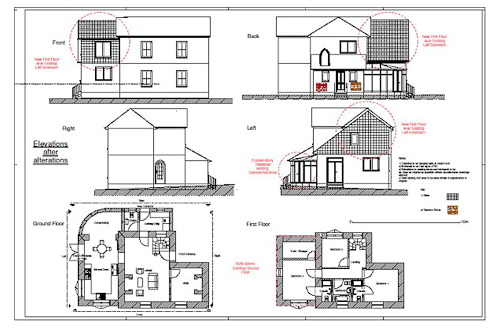

Arcon Evo – our recommended architectural CAD program for new-builds and light commercial projects
Powerful standalone CAD application that enables users to draw accurate house plans and elevations together with client friendly visualisations and interactive 3D models.
Arcon Evo architectural software is an ideal and economical solution for architects and designers who need quick, professional results, yet is easy enough to use by anyone embarking on a building design project.


