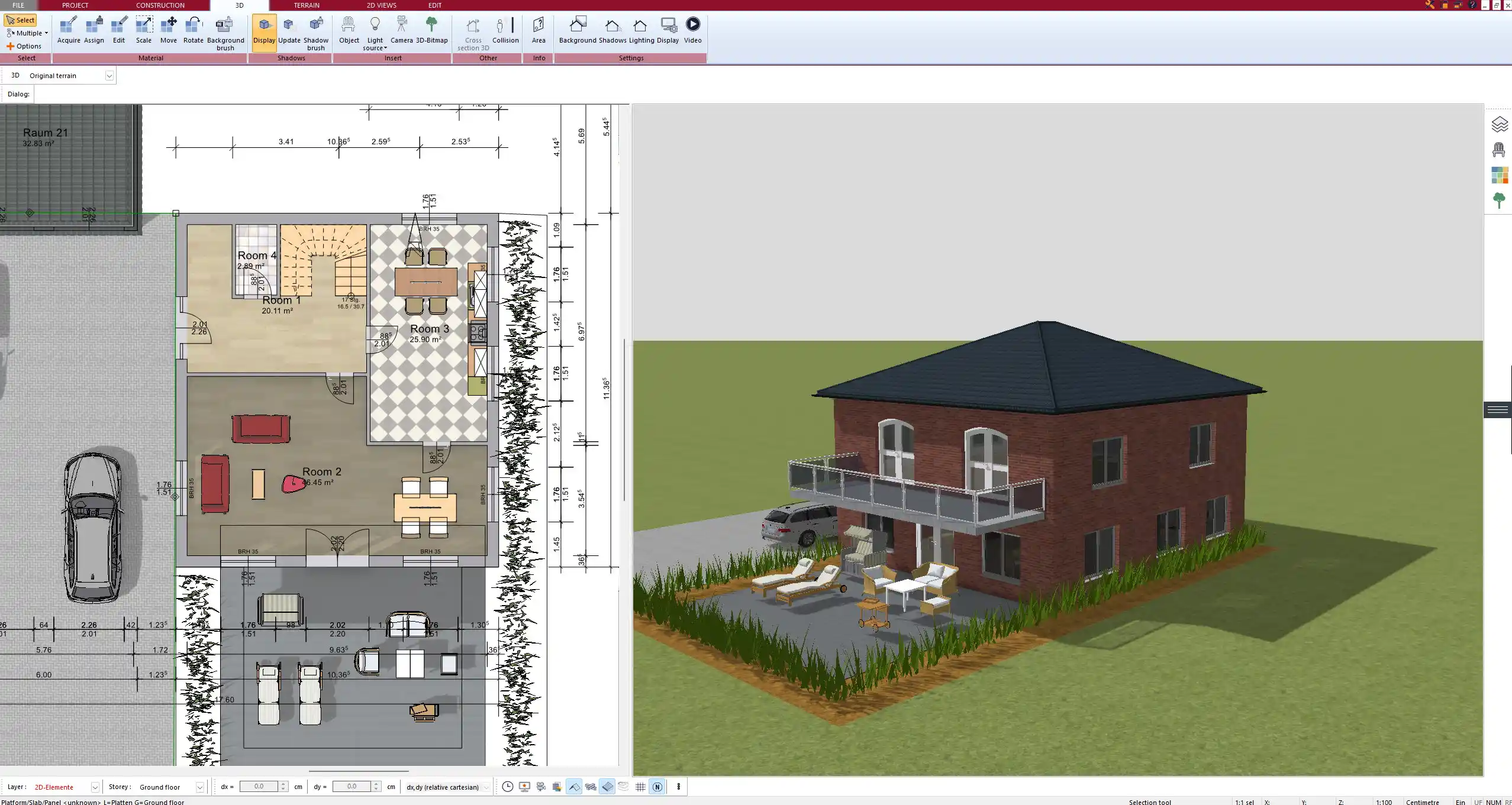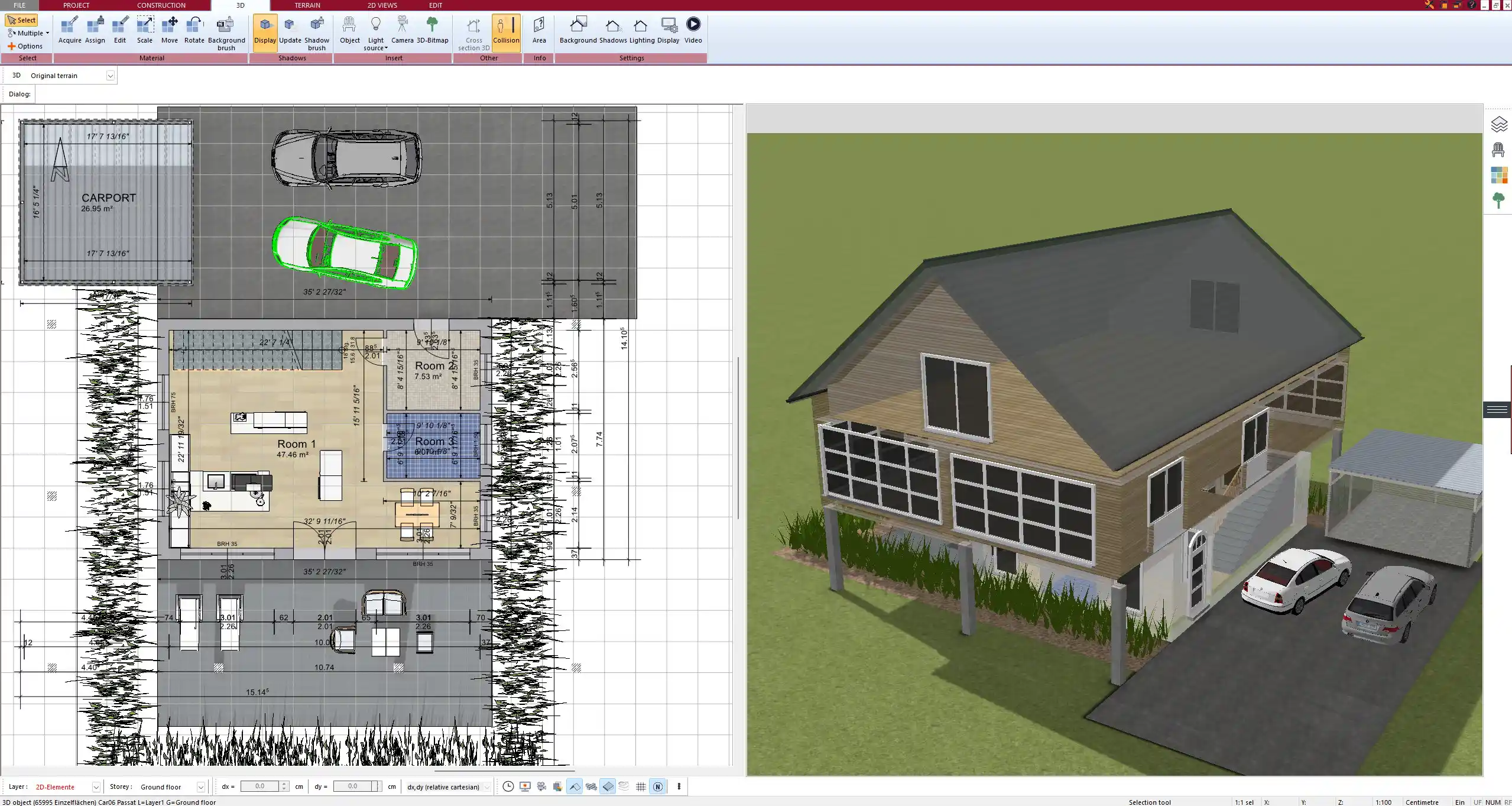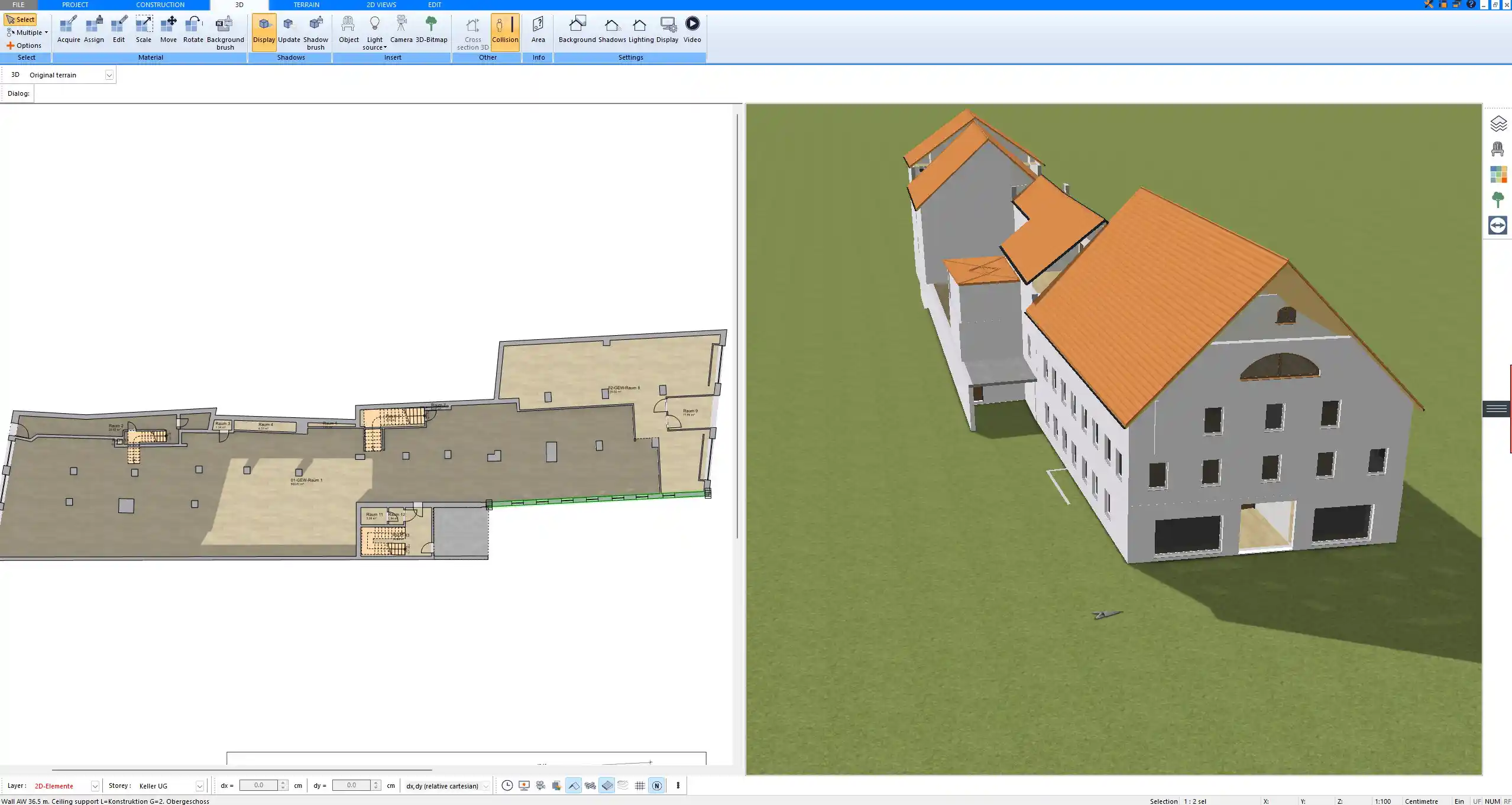With Plan7Architect, you can quickly and easily create a Mediterranean-style house floor plan from scratch. After starting a new project, you can set your preferred unit of measurement – either metric (meters, centimeters) or imperial (feet, inches). The software supports both systems natively, so you can plan in whichever unit is familiar to you.
To achieve the authentic Mediterranean look, you simply select design elements like clay-tile roofing, stucco or stone walls, archways, and open-plan layouts. These features can be customized in 2D and then viewed in 3D for a realistic preview. You can also add outdoor spaces like patios and courtyards directly into the floor plan. Plan7Architect makes it possible to handle both the technical planning and aesthetic design in one tool, even if you have no architectural background.

Key Features for Mediterranean House Design in Plan7Architect
Mediterranean Roofs, Arches, and Facades
One of the most striking features of Mediterranean homes is the roof. With Plan7Architect, you can choose between different roof types and adjust the pitch, color, and overhangs to resemble traditional Mediterranean clay-tile roofs. You can apply textures that simulate terracotta, stone, or aged clay.
Creating arched windows and doors is simple. You select the shape from the window or door catalog, then drag and place them into your wall plan. Rounded arches, small balconies with wrought iron railings, and facades with natural materials are all available and easily adjustable.
Open Floor Plans & Outdoor Integration
Mediterranean architecture blends indoor and outdoor living. Plan7Architect lets you draw open layouts that connect kitchens, dining areas, and living spaces into one continuous flow. With sliding or French doors, you can create transitions to outdoor areas like verandas or courtyards.
You can extend the floor plan to include patios, pergolas, or loggias. These outdoor elements are included in the library and can be adapted to your design preferences.
Step-by-Step Guide – Drawing a Mediterranean House in Plan7Architect
1. Choose Layout Dimensions and Units
After launching the software, begin a new project and choose whether you want to work with metric or imperial units. This can be changed at any time. Set your base layout by drawing the outline of your floor plan. Mediterranean homes often feature single or two-story layouts with wide footprints and a central outdoor area or inner courtyard.
2. Draw External Walls and Load-Bearing Structures
Use the wall tool to draw external and internal walls. You can define wall thickness, height, and materials. For Mediterranean homes, it is common to use thick stone or stucco-covered concrete walls for both thermal mass and aesthetic. You can select these materials in the wall properties.
Plan7Architect allows curved and angled walls, which makes it easy to include irregular or traditional elements, like rounded corners or asymmetrical facades.
3. Insert Mediterranean-Style Windows, Arches, and Doors
Go to the door and window catalog and choose arch-shaped openings. You can define the radius of the arch, the frame material (e.g. wood, iron), and add window shutters or decorative grilles. You can also add double doors that open to terraces, giving a Mediterranean feel of openness and airiness.
4. Add Roof Elements
Open the roof editor and choose a hip or gable roof with a low pitch. Apply terracotta or clay textures from the surface material library. Mediterranean roofs typically feature deep eaves for shade, which you can configure as part of the roof settings.
If your design includes second-floor balconies or tower-like structures, you can customize the roof segments individually for a more complex look.



5. Plan Outdoor Living Spaces
Draw patios, courtyards, and terraces using the slab or terrain tools. You can texture them with stone tiles or wooden planks. Pergolas and arched garden elements are available in the 3D object catalog.
Tip:
In Plan7Architect, you can simulate sunlight and shadows based on the real-world location and orientation of your house. This is ideal for planning shaded outdoor areas or positioning trees and plants.
6. Interior Planning with a Mediterranean Flair
Furnish the interior with elements such as exposed ceiling beams, central fireplaces, and rustic furniture. You can find terracotta tiles, stone surfaces, and traditional patterns in the surface and material catalog.
Use the open room planner to define areas without strict walls. For example, you can separate the kitchen and dining area visually with furniture or beams rather than walls.
Tips for Authentic Mediterranean Style
Keep the House Low and Open
Mediterranean homes often spread wide rather than rise high. Plan a one- or two-story structure with large horizontal space. Avoid steep roofs or modern vertical facades.
Focus on Light and Airflow
Use large windows, open corridors, and interior patios to bring natural light deep into the house. Add skylights or rooftop terraces if the layout allows.
Blend Indoors and Outdoors
Use glass doors and large openings to integrate exterior living spaces. Design an outdoor kitchen, shaded dining area, or pool lounge as part of the house structure.
Tip:
Even small balconies or garden corners can be used to enhance the Mediterranean feel. Place planters, olive trees, or stone benches directly in the floor plan to preview the complete atmosphere.
Advantages of Using Plan7Architect for This Style
-
Extensive library of Mediterranean components
-
Real-time 3D preview including lighting and shadow simulation
-
Drag-and-drop interface for fast and flexible planning
-
Works with both metric and imperial systems
-
Suitable for beginners and advanced users
-
No subscription required – one-time purchase with free updates in the first year
-
Includes a 14-day money-back guarantee, no questions asked



Example Elements You Can Include in Your Plan
| Element | Mediterranean Features |
|---|---|
| Roof | Clay or terracotta tiles, low-pitched design |
| Walls | Stucco, stone, light-colored exteriors |
| Windows & Doors | Rounded arches, shutters, iron accents |
| Outdoor Areas | Courtyards, pergolas, verandas, tiled terraces |
| Interior Finishes | Rustic furniture, tile flooring, exposed wood beams |
Planning Permissions and Export Options
With Plan7Architect, you can export floor plans as PDF, image files, or in professional DWG/DXF format. These files are ready to be submitted to local authorities, engineers, or contractors. You can scale the drawings precisely and adjust all layout views to include dimensions, annotations, and structural details.
Your Next Step – Start Designing Now
Download Plan7Architect and begin a new project with your preferred units. Set the layout, choose Mediterranean elements, and plan both your interior and exterior spaces. You can switch to 3D at any time to preview your progress and export your finished plan when you’re ready.
Plan your project with Plan7Architect
Plan7Architect Pro 5 for $109.99
You don’t need any prior experience because the software has been specifically designed for beginners. The planning process is carried out in 5 simple steps:
1. Draw Walls



2. Windows & Doors



3. Floors & Roof



4. Textures & 3D Objects



5. Plan for the Building Permit



6. Export the Floor Plan as a 3D Model for Twinmotion



- – Compliant with international construction standards
- – Usable on 3 PCs simultaneously
- – Option for consultation with an architect
- – Comprehensive user manual
- – Regular updates
- – Video tutorials
- – Millions of 3D objects available





