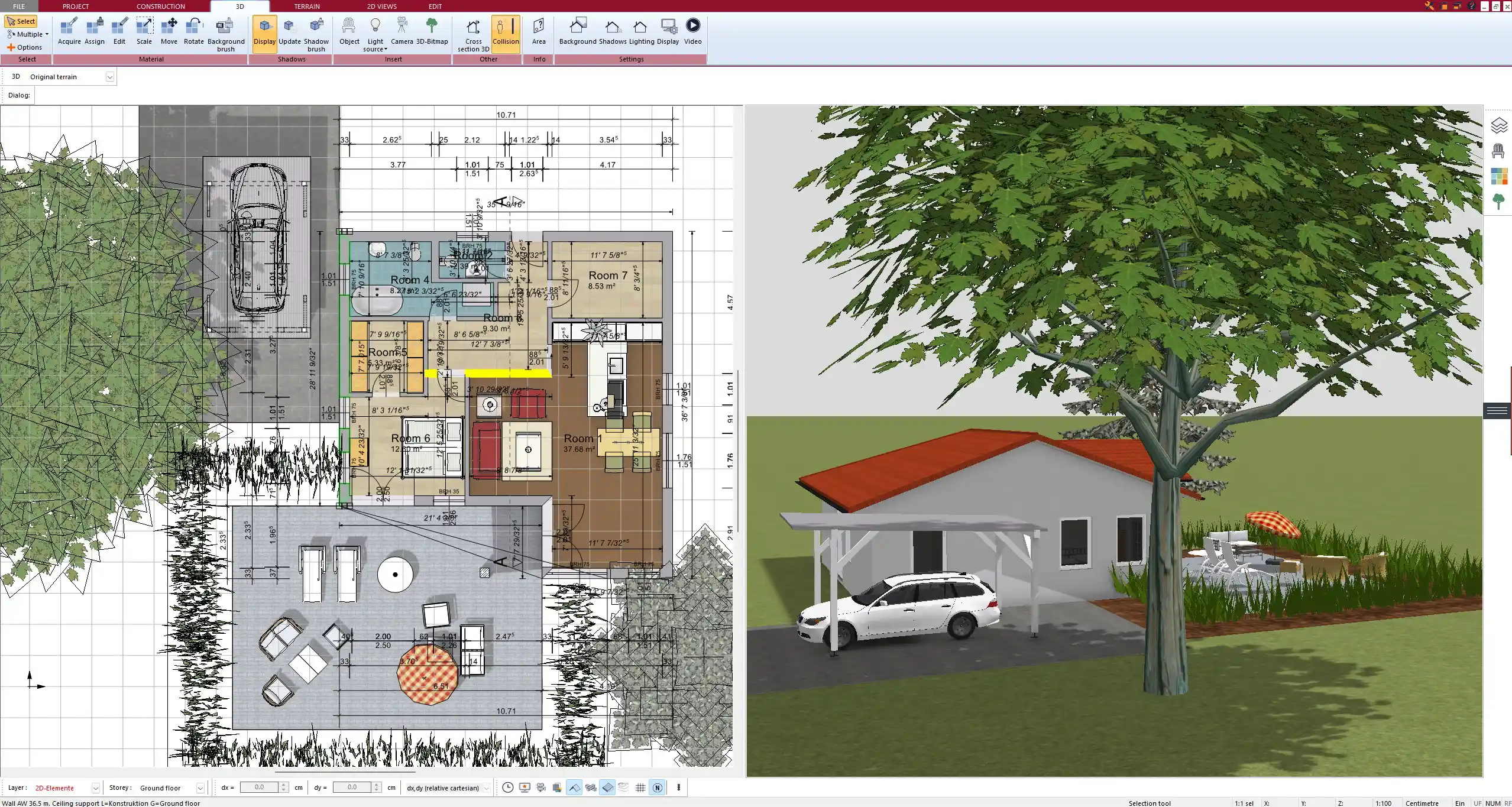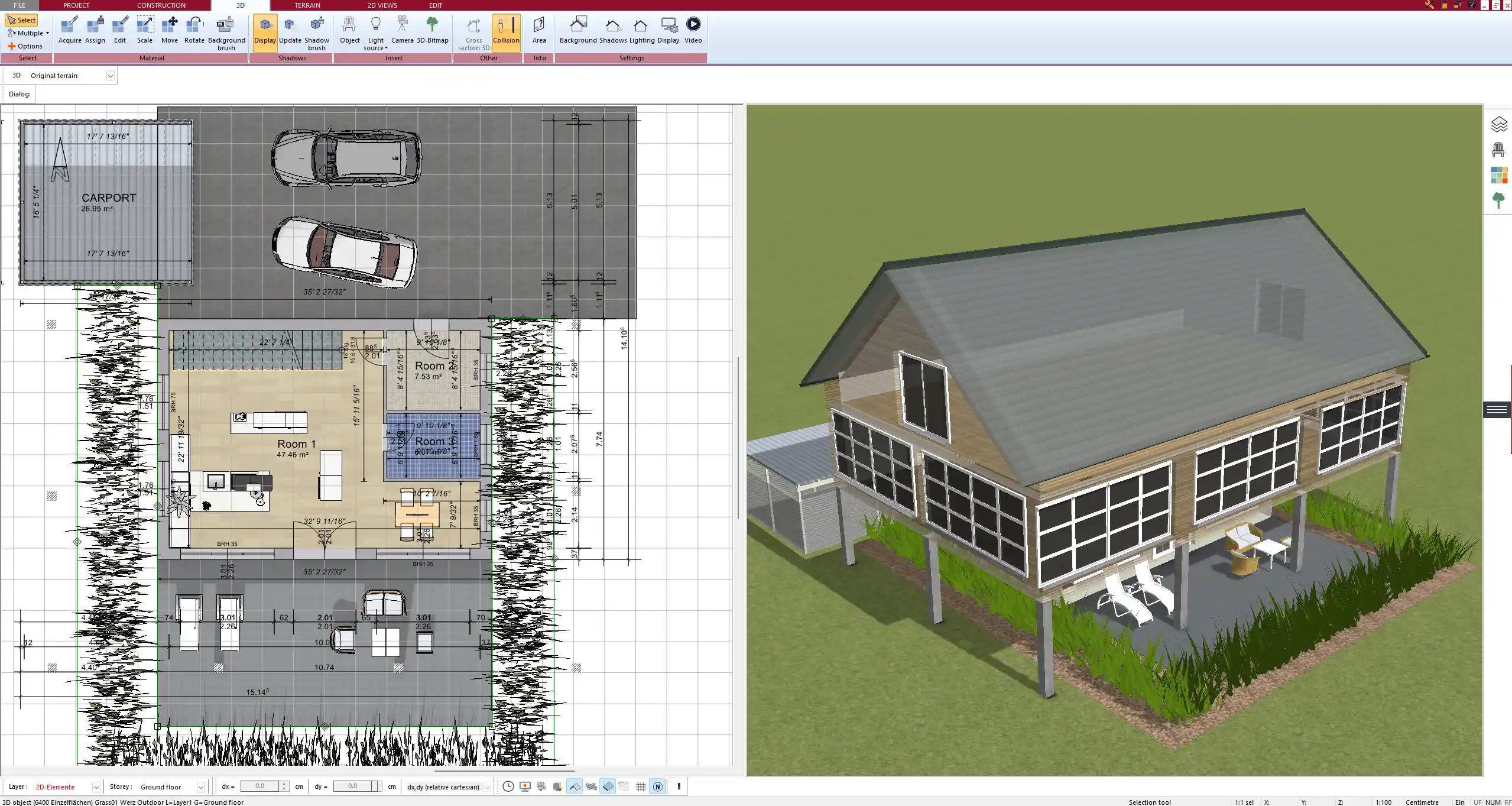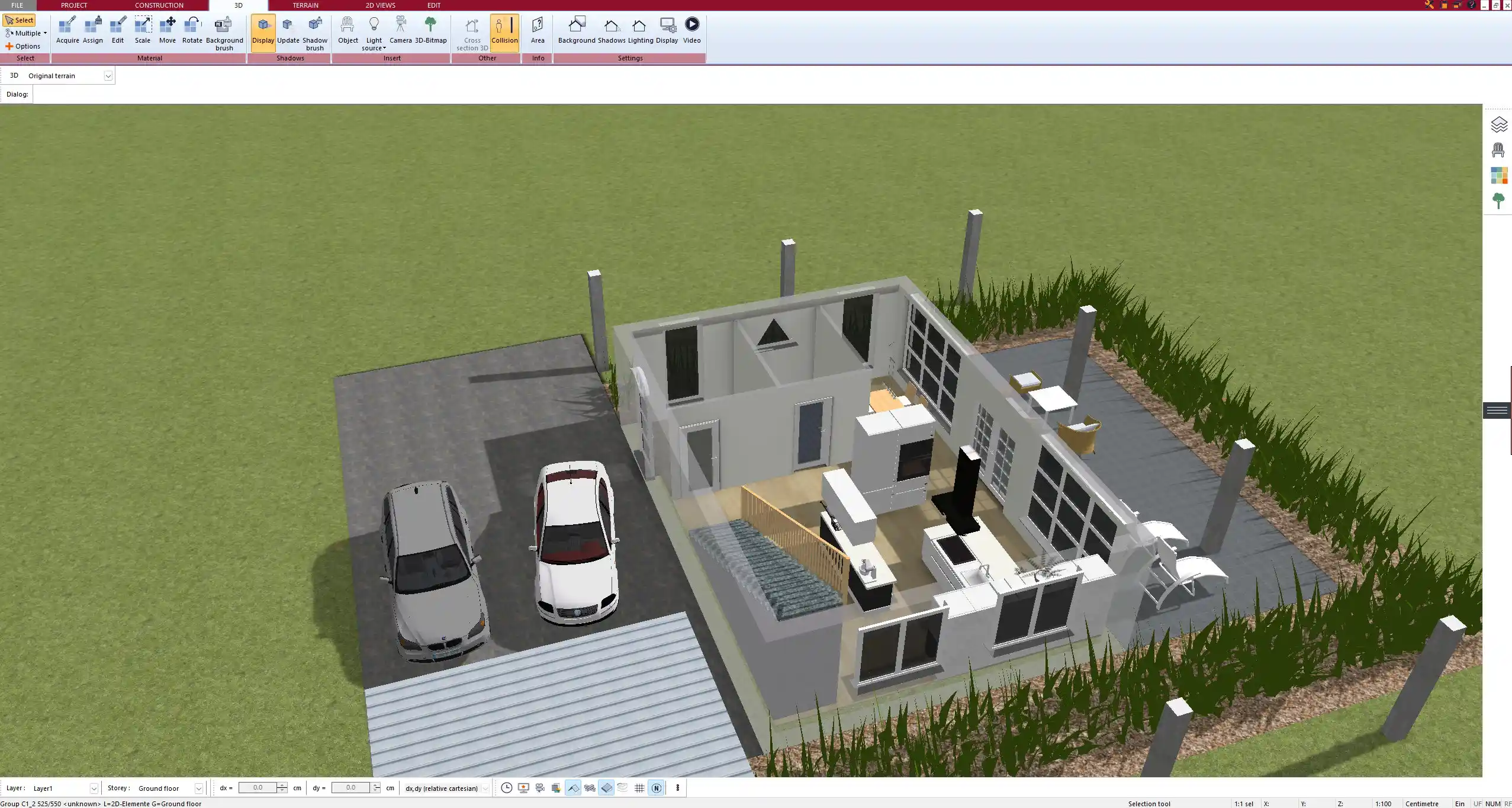Creating kitchen construction drawings with Plan7Architect is straightforward and can be done step by step, even without prior CAD experience. After installing the software, you can immediately start a new project and select your preferred unit system. Plan7Architect allows you to work in both metric (meters, centimeters) and imperial (feet, inches) units, so you can adapt the project to local standards anywhere in the world.
-
Start a new project and set the measurement units.
-
Draw the walls of the kitchen with precise dimensions.
-
Place windows, doors, and utility connections.
-
Add cabinets, counters, appliances, and fixtures.
-
Switch to the 2D construction drawing mode to generate technical plans.
-
Export your plans as DWG, DXF, or PDF for use by contractors and installers.
With these steps, you can create a professional set of kitchen construction drawings that are ready to be shared or printed.

Key Features for Kitchen Planning
Accurate Wall and Room Layouts
Plan7Architect makes it easy to define the kitchen’s floor plan with precise wall dimensions. You can set wall thickness, adjust room height, and draw angled or curved walls if your kitchen design requires it. Adjustments are possible at any time, so you can refine the plan as the design evolves.
Cabinet, Appliance, and Fixture Placement
The software includes an extensive library of kitchen objects. You can insert standard cabinets, sinks, stoves, ovens, refrigerators, and dishwashers with just a few clicks. If you need special items, you can import additional models through the integrated 3D Warehouse. This flexibility makes it possible to create a layout that matches the real kitchen setup precisely.
Utilities and Technical Elements
Construction drawings should always include technical elements such as plumbing, electrical, and ventilation. With Plan7Architect, you can assign separate layers to each of these systems. This allows you to clearly mark water supply, drainage, gas connections, power outlets, and lighting installations. Organizing the plan this way avoids confusion and helps installers follow the drawings with accuracy.
2D Construction Drawings and 3D Visualization
A key advantage of Plan7Architect is the ability to generate detailed 2D construction drawings while also working with a realistic 3D model. In 2D view, you can add precise dimensions to cabinets, worktops, and clearances. In 3D view, you can rotate the room, view elevations, and even produce cross-sections. This combination ensures that you can check both the technical and visual aspects of the kitchen before building.



Exporting and Sharing Your Kitchen Plans
Once the drawings are complete, Plan7Architect allows you to export them in professional formats:
-
DWG/DXF for architects, contractors, and builders who work with AutoCAD or similar CAD tools.
-
PDF for sharing or printing construction documents.
-
Image exports for quick presentations or client meetings.
Because the software supports both metric and imperial units, your exported plans are compatible with building practices in Europe, the US, and other regions.
Tips for Professional Kitchen Construction Drawings
When creating construction drawings for a kitchen, it is important to include specific details.
-
Add exact measurements for cabinet widths, counter depths, and worktop heights.
-
Mark all clearance areas, such as walkway widths between counters or the space needed for opening appliance doors.
-
Indicate the position of water, gas, and electrical outlets with clear symbols.
-
Consider the kitchen work triangle: the optimal distance between sink, stove, and refrigerator.
-
Follow ergonomic guidelines, such as counter height around 90 cm (36 in) and aisle width between 100 and 120 cm (40–48 in).
Tip: Always check the plan in both 2D and 3D. What looks correct in technical view might reveal spatial issues when viewed in 3D.
Advantages of Using Plan7Architect for Kitchen Drawings
Using Plan7Architect for kitchen construction drawings offers several benefits:
-
Intuitive workflow that makes professional planning accessible.
-
Accurate CAD tools for precise results without unnecessary complexity.
-
Real-time 3D visualization to verify every design choice.
-
Full flexibility with metric and imperial units.
-
One-time purchase without subscription fees.



Professional Kitchen Floor Plans with Plan7Architect
With Plan7Architect, you can create professional kitchen floor plans and construction drawings yourself. The software gives you everything you need: accurate 2D plans, realistic 3D visualization, and professional export options. Whether you want to define walls, place cabinets, or plan utilities, you can handle it all in one program. You can also switch between European and American measurement units depending on your project needs. If you decide to try Plan7Architect, you benefit from a 14-day cancellation policy, allowing you to cancel your purchase easily by email. This replaces the need for a trial version and ensures that you can test the software risk-free.
Plan your project with Plan7Architect
Plan7Architect Pro 5 for $109.99
You don’t need any prior experience because the software has been specifically designed for beginners. The planning process is carried out in 5 simple steps:
1. Draw Walls



2. Windows & Doors



3. Floors & Roof



4. Textures & 3D Objects



5. Plan for the Building Permit



6. Export the Floor Plan as a 3D Model for Twinmotion



- – Compliant with international construction standards
- – Usable on 3 PCs simultaneously
- – Option for consultation with an architect
- – Comprehensive user manual
- – Regular updates
- – Video tutorials
- – Millions of 3D objects available
Why Thousands of Builders Prefer Plan7Architect
Why choose Plan7Architect over other home design tools?





